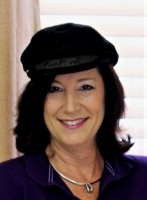
- Jackie Lynn, Broker,GRI,MRP
- Acclivity Now LLC
- Signed, Sealed, Delivered...Let's Connect!
No Properties Found
- Home
- Property Search
- Search results
- 11822 Forest Park Circle, BRADENTON, FL 34211
Property Photos
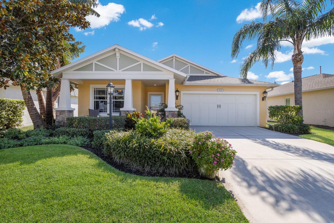

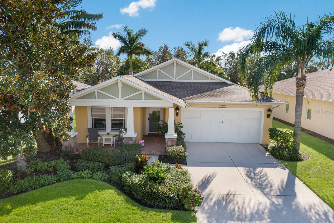
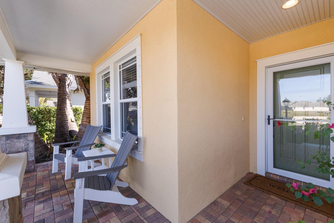
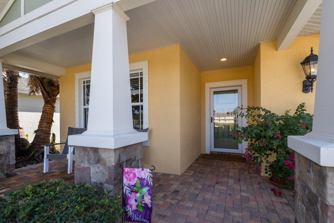
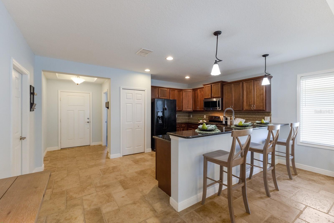
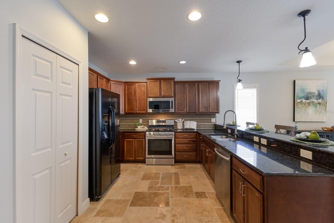
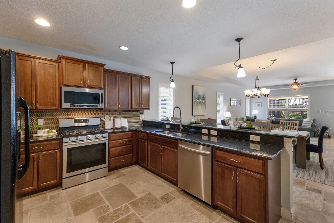
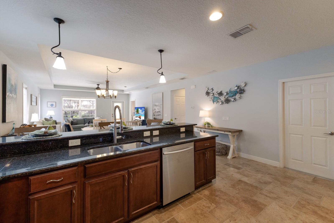
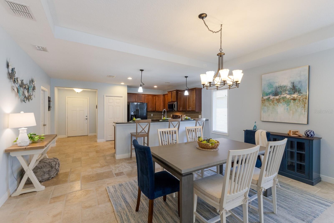
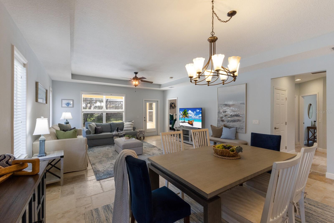
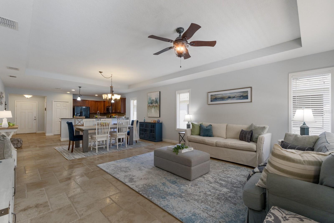
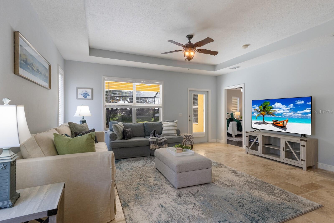
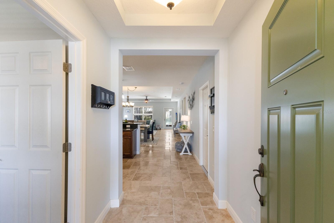
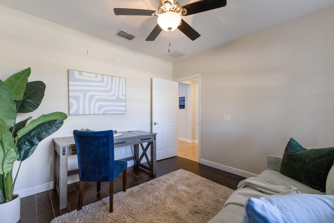
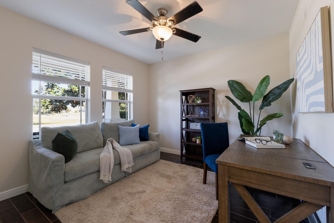
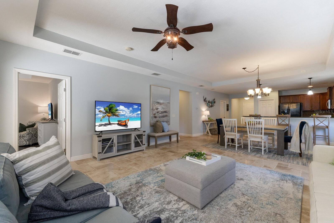
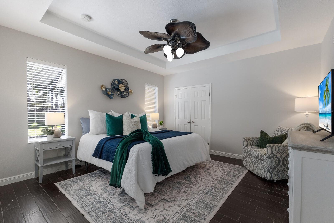
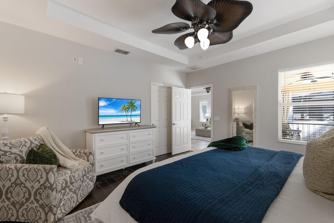
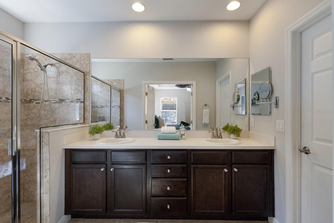
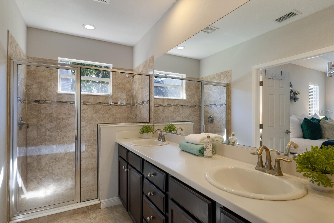
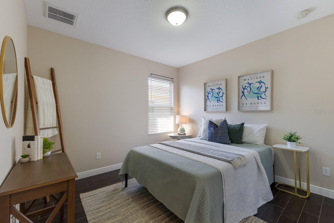
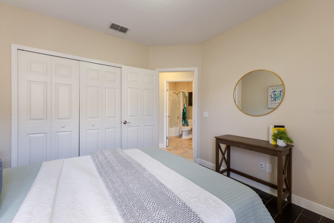
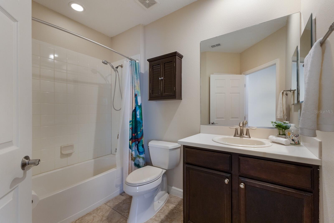
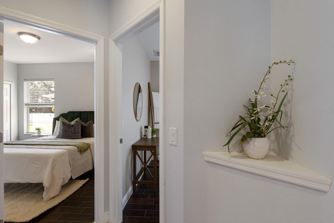
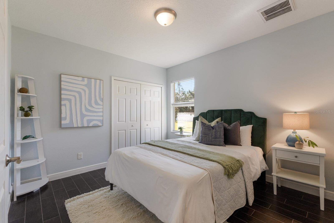
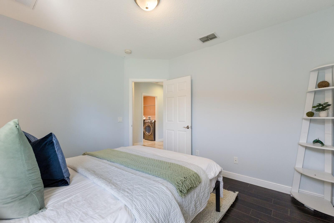
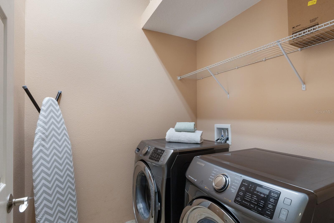
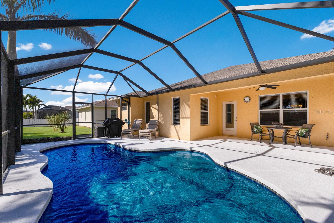
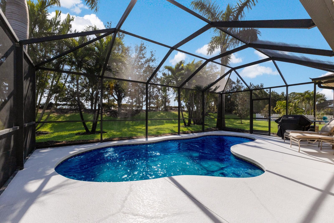
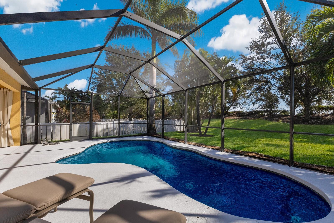
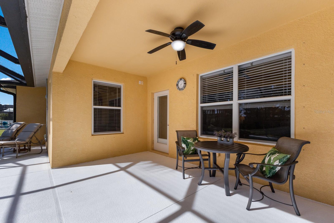
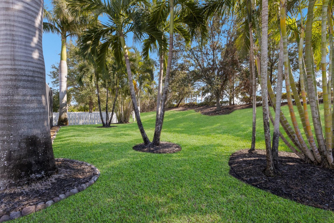
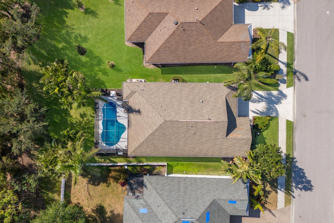
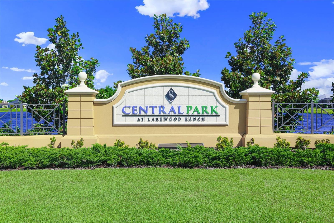
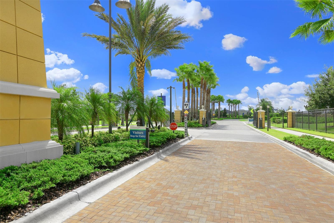
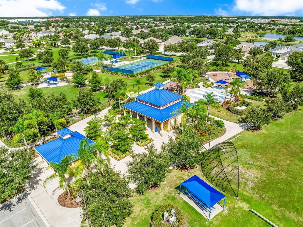
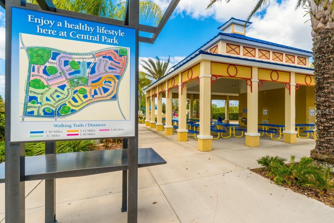
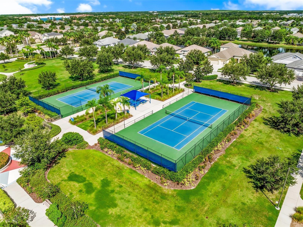
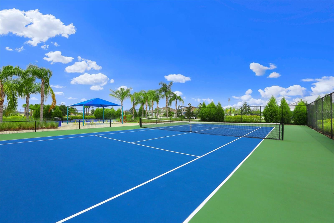
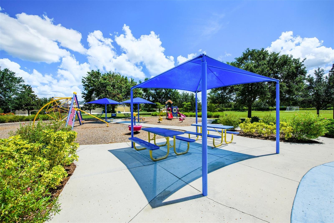
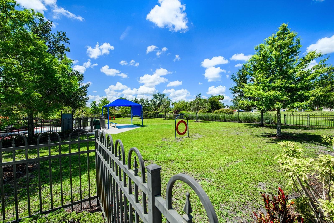
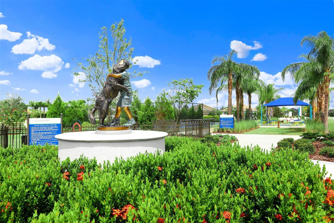
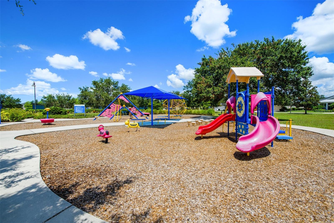
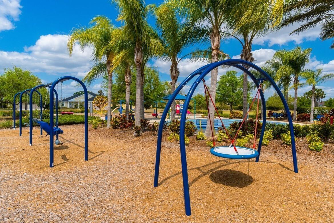
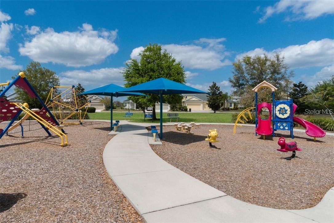
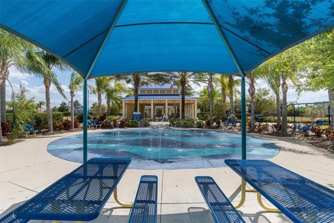
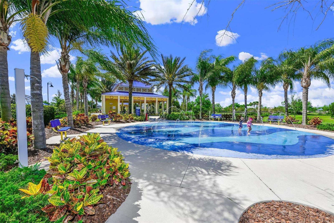
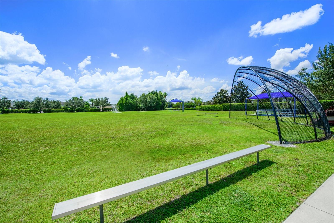
- MLS#: A4630471 ( Residential )
- Street Address: 11822 Forest Park Circle
- Viewed: 9
- Price: $549,900
- Price sqft: $203
- Waterfront: No
- Year Built: 2012
- Bldg sqft: 2712
- Bedrooms: 3
- Total Baths: 2
- Full Baths: 2
- Garage / Parking Spaces: 2
- Days On Market: 23
- Additional Information
- Geolocation: 27.4516 / -82.4223
- County: MANATEE
- City: BRADENTON
- Zipcode: 34211
- Subdivision: Central Park Subphase B2b
- Elementary School: Gullett Elementary
- Middle School: Dr Mona Jain Middle
- High School: Lakewood Ranch High
- Provided by: COLDWELL BANKER REALTY
- Contact: Alexis Zibolis
- 941-907-1033

- DMCA Notice
-
DescriptionThis 3 bedroom + Den oasis of a home is set on a tranquil lot with a stunning backyard and your own private pool. ***SPECIAL FEATURES INCLUDE: Travertine flooring in main living area, Plank tile floors in den and bedrooms, Kitchen equipped with Wood Cabinets, Granite Countertops, Wood shelving in pantry, Samsung stainless appliances (stove, microwave, dishwasher), and Gas stove. Extended Master Bath with Dual Sinks & Walk In Shower. ***HOA COVERS: 2 Dog Parks, Splash Pad, Playground, Concession Stand & Outdoor Pavilion, Tennis Courts, Sports Fields, Social Events & Clubs, Common Grounds Maintenance, Gated Community, & Manager. ***LOCATION: Centrally located. Just outside the gates are A+ schools, Gullett Elementary, Lakewood Ranch High School, and Mona Jain Middle School, LECOM, & Manatee Tech East Campus. Minutes to shopping, restaurants, gyms, salons, bars, etc. Minutes to downtown, Sarasota International Airport, the top rated beaches in the country, UTC Shopping.
Property Location and Similar Properties
All
Similar
Features
Appliances
- Dishwasher
- Disposal
- Dryer
- Gas Water Heater
- Microwave
- Range
- Refrigerator
- Washer
Association Amenities
- Gated
- Maintenance
- Park
- Playground
- Trail(s)
Home Owners Association Fee
- 656.00
Home Owners Association Fee Includes
- Common Area Taxes
- Escrow Reserves Fund
Association Name
- Laurie Denenholtz Castle Group
Builder Model
- Tidewater II
Builder Name
- Bruce Williams
Carport Spaces
- 0.00
Close Date
- 0000-00-00
Cooling
- Central Air
Country
- US
Covered Spaces
- 0.00
Exterior Features
- Hurricane Shutters
- Irrigation System
- Rain Gutters
- Sidewalk
- Sliding Doors
Flooring
- Ceramic Tile
- Travertine
Garage Spaces
- 2.00
Heating
- Central
High School
- Lakewood Ranch High
Insurance Expense
- 0.00
Interior Features
- Ceiling Fans(s)
- Crown Molding
- Eat-in Kitchen
- Living Room/Dining Room Combo
- Open Floorplan
- Primary Bedroom Main Floor
- Stone Counters
- Thermostat
- Tray Ceiling(s)
Legal Description
- LOT 239 CENTRAL PARK SUBPHASE B-2B PI#5796.2210/9
Levels
- One
Living Area
- 1723.00
Lot Features
- In County
- Landscaped
- Sidewalk
- Paved
Middle School
- Dr Mona Jain Middle
Area Major
- 34211 - Bradenton/Lakewood Ranch Area
Net Operating Income
- 0.00
Occupant Type
- Owner
Open Parking Spaces
- 0.00
Other Expense
- 0.00
Parcel Number
- 579622109
Parking Features
- Driveway
- Garage Door Opener
Pets Allowed
- Breed Restrictions
- Cats OK
- Dogs OK
Pool Features
- Heated
- In Ground
- Screen Enclosure
Property Type
- Residential
Roof
- Shingle
School Elementary
- Gullett Elementary
Sewer
- Public Sewer
Style
- Bungalow
- Cape Cod
- Coastal
- Craftsman
- Florida
Tax Year
- 2023
Township
- 35
Utilities
- BB/HS Internet Available
- Cable Available
- Natural Gas Connected
- Sewer Connected
- Sprinkler Recycled
- Water Connected
View
- Trees/Woods
Water Source
- Public
Year Built
- 2012
Zoning Code
- PDMU
Listing Data ©2025 Pinellas/Central Pasco REALTOR® Organization
The information provided by this website is for the personal, non-commercial use of consumers and may not be used for any purpose other than to identify prospective properties consumers may be interested in purchasing.Display of MLS data is usually deemed reliable but is NOT guaranteed accurate.
Datafeed Last updated on January 4, 2025 @ 12:00 am
©2006-2025 brokerIDXsites.com - https://brokerIDXsites.com
Sign Up Now for Free!X
Call Direct: Brokerage Office: Mobile: 727.710.4938
Registration Benefits:
- New Listings & Price Reduction Updates sent directly to your email
- Create Your Own Property Search saved for your return visit.
- "Like" Listings and Create a Favorites List
* NOTICE: By creating your free profile, you authorize us to send you periodic emails about new listings that match your saved searches and related real estate information.If you provide your telephone number, you are giving us permission to call you in response to this request, even if this phone number is in the State and/or National Do Not Call Registry.
Already have an account? Login to your account.

