
- Jackie Lynn, Broker,GRI,MRP
- Acclivity Now LLC
- Signed, Sealed, Delivered...Let's Connect!
No Properties Found
- Home
- Property Search
- Search results
- 5019 Commonwealth Drive, SARASOTA, FL 34242
Property Photos
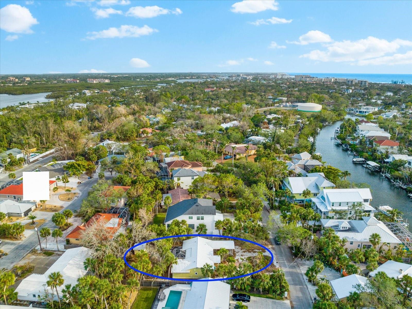

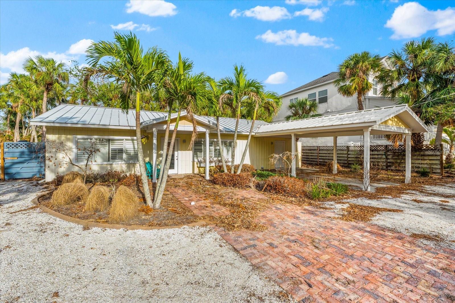
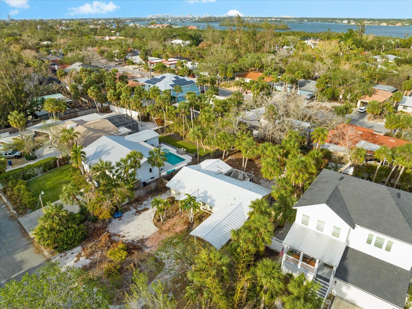
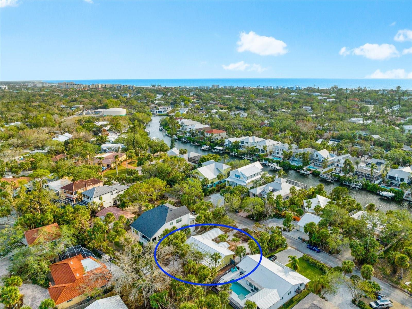
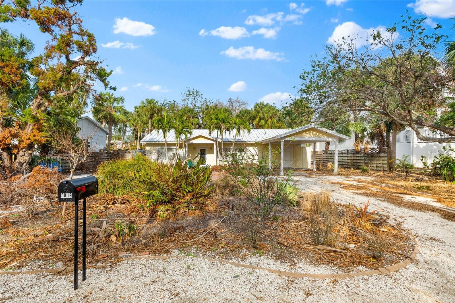
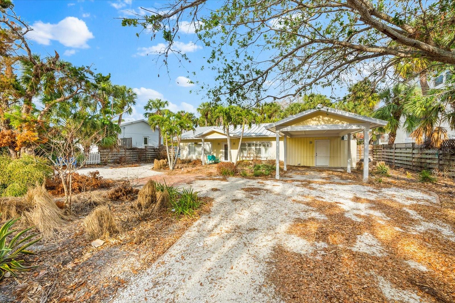
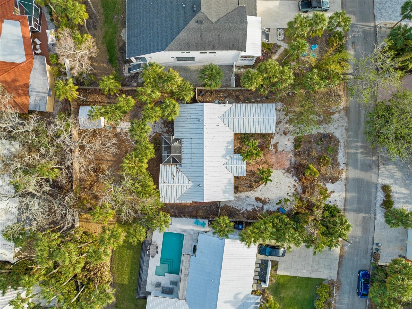
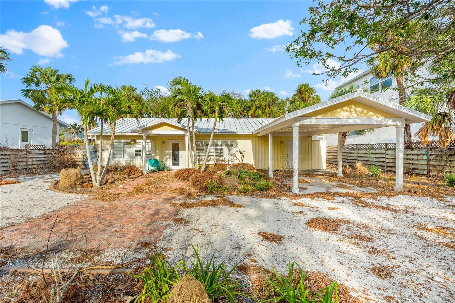
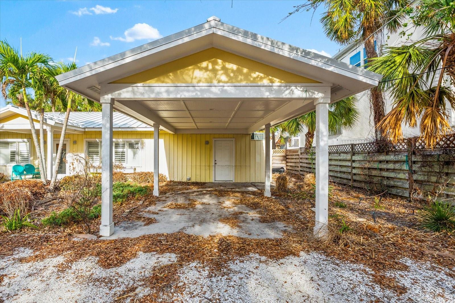
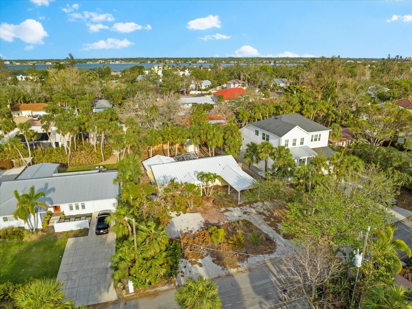
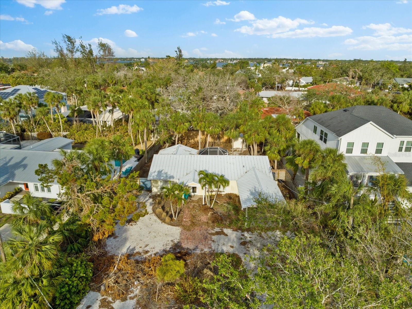
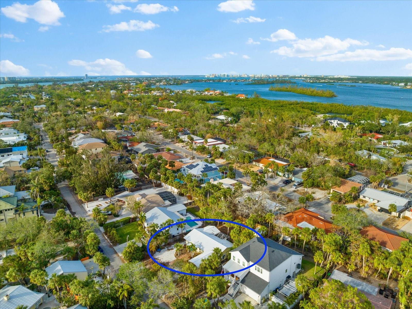
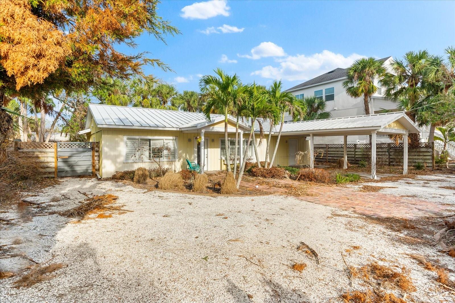
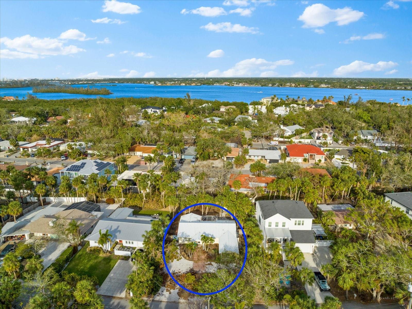
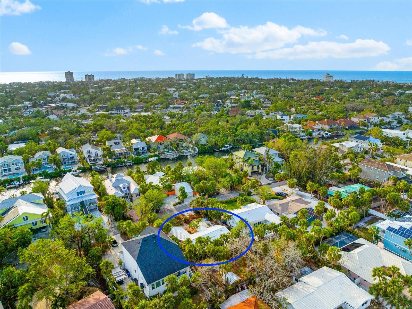
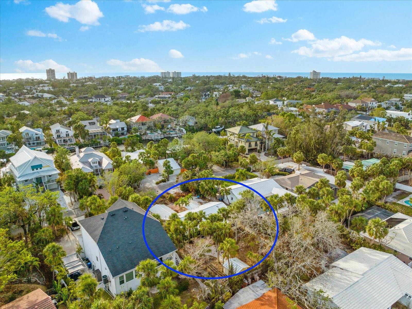
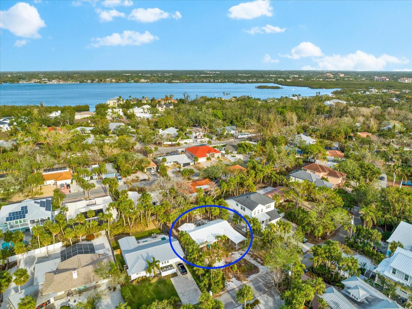
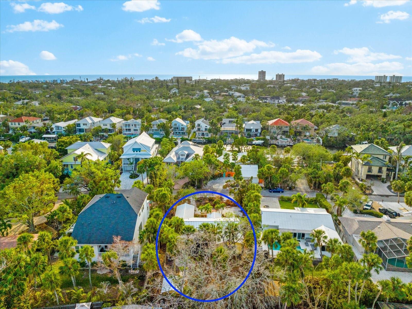
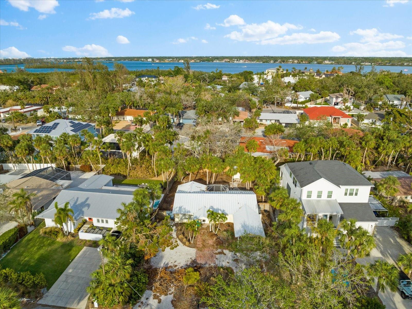
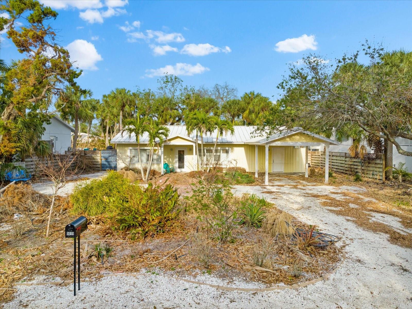
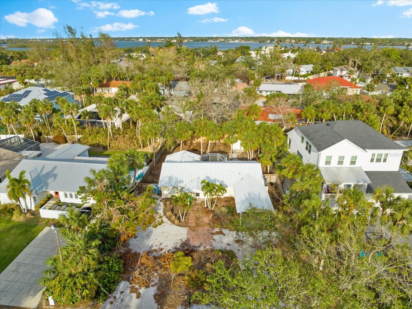
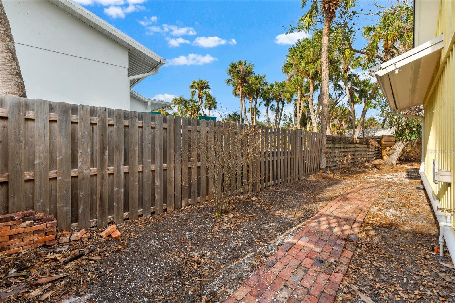
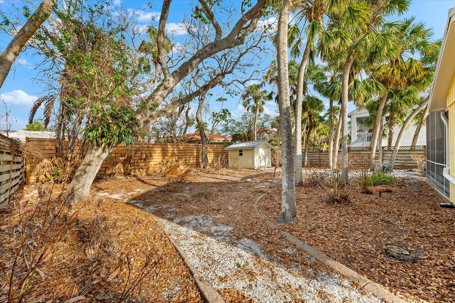
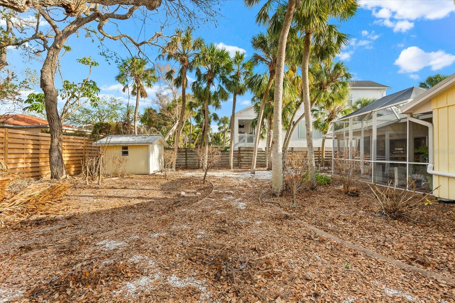
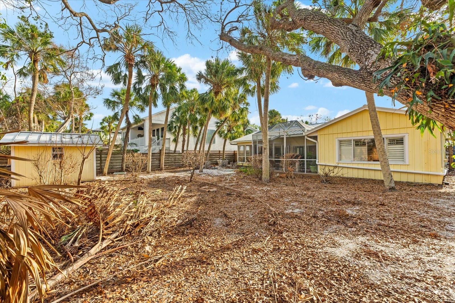
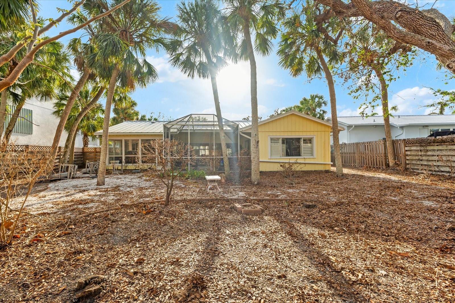
- MLS#: A4630299 ( Residential )
- Street Address: 5019 Commonwealth Drive
- Viewed: 56
- Price: $2,554,250
- Price sqft: $454
- Waterfront: No
- Year Built: 1955
- Bldg sqft: 5629
- Bedrooms: 4
- Total Baths: 5
- Full Baths: 4
- 1/2 Baths: 1
- Garage / Parking Spaces: 2
- Days On Market: 190
- Additional Information
- Geolocation: 27.2793 / -82.5524
- County: SARASOTA
- City: SARASOTA
- Zipcode: 34242
- Subdivision: Siesta Beach
- Elementary School: Phillippi Shores Elementary
- Middle School: Brookside Middle
- High School: Sarasota High
- Provided by: WILLIAM RAVEIS REAL ESTATE
- Contact: Dawn Bear
- 941-867-3901

- DMCA Notice
-
DescriptionPre Construction. To be built. An exceptional pre construction opportunity awaits on Commonwealth Drive, one of Siesta Keys most coveted and picturesque streets. This .26 acre lot, surrounded by multi million dollar homes and lush, mature landscaping, is being offered with thoughtfully crafted custom home plans by Yoder Constructiongiving buyers a rare chance to build new in a prime island location. The existing cottage, rich in character, was impacted by recent hurricane flooding and holds no contributory value, creating a true blank canvas for your vision. The included plans feature The Oceana, a 2,735 square foot elevated coastal retreat with four bedrooms, four and a half baths, a gourmet kitchen with Thermador appliances and quartz countertops, engineered wood or tile flooring, solid core 8 doors, Kohler fixtures, hurricane rated windows and doors, a reinforced garage, and energy efficient designall meeting or exceeding current Florida building codes. Commonwealth Drive is known for its tranquility, towering oaks, and warm sense of community, offering a lifestyle that blends privacy and prestige. Just minutes away, youll find Siesta Key Beach with its world renowned white sands and turquoise waters, along with Siesta Key Villages vibrant boutiques, cafs, and waterfront dining. Whether youre planning a private retreat, a forever home, or an investment, this pre build offering is a rare chance to create something truly special in a location where land is limited and the lifestyle is unmatched. Contact us today to learn more or request the full floor plan of The Oceana and schedule an appointment to meet at the design center. This future build has been exclusively designed as part of an ISLAND SERIES for sustainable and long term living on Siesta Key built to withstand the island's unique weather conditions while embracing the coastal lifestyle.
Property Location and Similar Properties
All
Similar






Features
Appliances
- Built-In Oven
- Dishwasher
- Disposal
- Dryer
- Electric Water Heater
- Exhaust Fan
- Ice Maker
- Microwave
- Other
- Range
- Range Hood
- Refrigerator
- Tankless Water Heater
- Washer
Home Owners Association Fee
- 0.00
Builder Model
- OCEANA ELEVATION
Builder Name
- YODER HOMES
Carport Spaces
- 0.00
Close Date
- 0000-00-00
Cooling
- Central Air
Country
- US
Covered Spaces
- 0.00
Exterior Features
- Irrigation System
- Lighting
- Other
- Private Mailbox
- Rain Gutters
- Sliding Doors
- Storage
Flooring
- Hardwood
- Other
- Tile
Garage Spaces
- 2.00
Heating
- Central
High School
- Sarasota High
Insurance Expense
- 0.00
Interior Features
- Ceiling Fans(s)
- Eat-in Kitchen
- Elevator
- High Ceilings
- Kitchen/Family Room Combo
- Open Floorplan
- Other
- Pest Guard System
- Primary Bedroom Main Floor
- Solid Surface Counters
- Solid Wood Cabinets
- Split Bedroom
- Stone Counters
- Thermostat
- Tray Ceiling(s)
- Walk-In Closet(s)
- Window Treatments
Legal Description
- NWLY 2 FT OF LOT 33 ALL OF LOT 32 & THAT PART OF LOT 31 DESC AS BEG AT SWLY COR OF LOT 31 FOR POB TH N-51-20-50-E 136.05 FT TO SELY COR OF LOT 31 TH N-41-55-09-W 23 FT TO A POINT ON NELY BDRY OF LOT
Levels
- One
Living Area
- 2735.00
Lot Features
- Flood Insurance Required
- FloodZone
- Landscaped
- Level
- Oversized Lot
- Private
- Paved
Middle School
- Brookside Middle
Area Major
- 34242 - Sarasota/Crescent Beach/Siesta Key
Net Operating Income
- 0.00
New Construction Yes / No
- Yes
Occupant Type
- Vacant
Open Parking Spaces
- 0.00
Other Expense
- 0.00
Parcel Number
- 0081100023
Pets Allowed
- Yes
Property Condition
- Pre-Construction
Property Type
- Residential
Roof
- Metal
- Tile
School Elementary
- Phillippi Shores Elementary
Sewer
- Public Sewer
Style
- Coastal
Tax Year
- 2023
Township
- 37S
Utilities
- Cable Available
- Electricity Available
- Natural Gas Available
- Other
- Public
- Sewer Connected
- Street Lights
- Water Available
View
- Garden
- Trees/Woods
Views
- 56
Water Source
- None
Year Built
- 1955
Zoning Code
- RSF2
Listing Data ©2025 Pinellas/Central Pasco REALTOR® Organization
The information provided by this website is for the personal, non-commercial use of consumers and may not be used for any purpose other than to identify prospective properties consumers may be interested in purchasing.Display of MLS data is usually deemed reliable but is NOT guaranteed accurate.
Datafeed Last updated on June 3, 2025 @ 12:00 am
©2006-2025 brokerIDXsites.com - https://brokerIDXsites.com
Sign Up Now for Free!X
Call Direct: Brokerage Office: Mobile: 727.710.4938
Registration Benefits:
- New Listings & Price Reduction Updates sent directly to your email
- Create Your Own Property Search saved for your return visit.
- "Like" Listings and Create a Favorites List
* NOTICE: By creating your free profile, you authorize us to send you periodic emails about new listings that match your saved searches and related real estate information.If you provide your telephone number, you are giving us permission to call you in response to this request, even if this phone number is in the State and/or National Do Not Call Registry.
Already have an account? Login to your account.

