
- Jackie Lynn, Broker,GRI,MRP
- Acclivity Now LLC
- Signed, Sealed, Delivered...Let's Connect!
No Properties Found
- Home
- Property Search
- Search results
- 5652 Semolino St, NOKOMIS, FL 34275
Property Photos
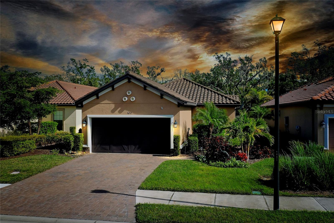

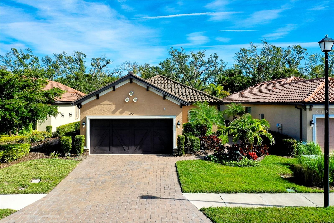
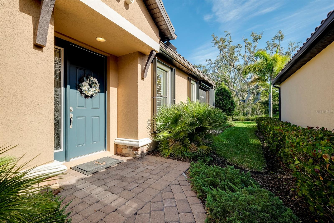
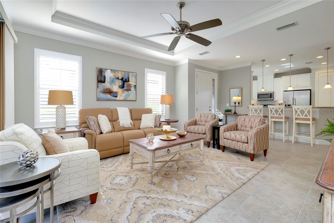
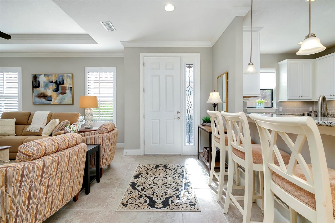
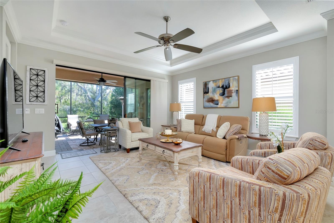
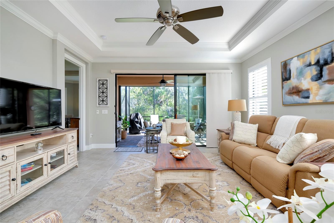
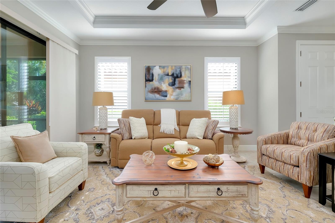
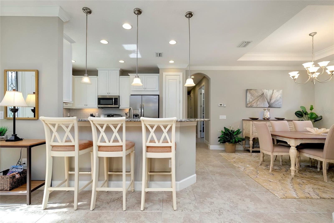
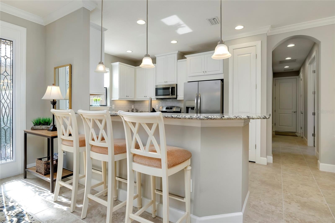
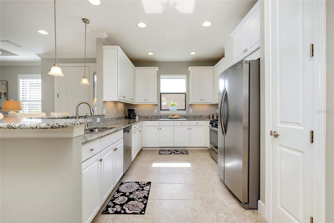
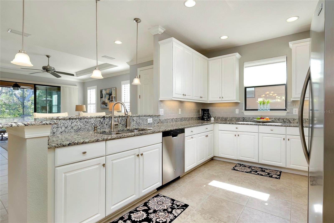
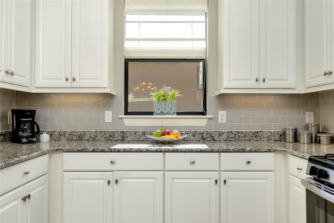
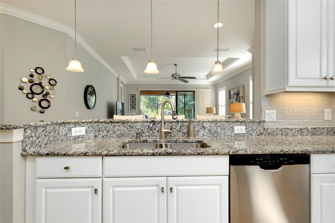
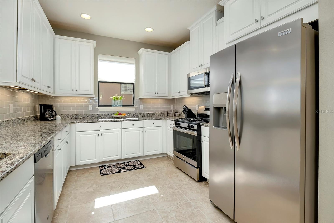
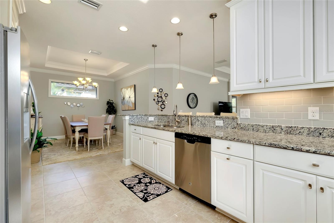
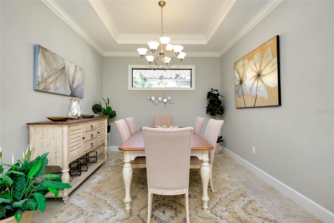
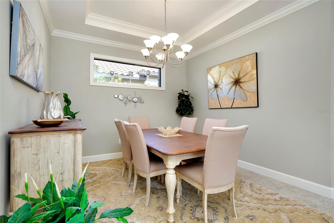
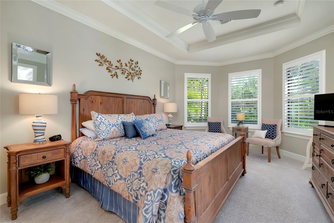
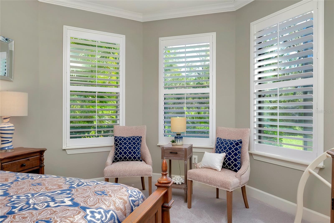
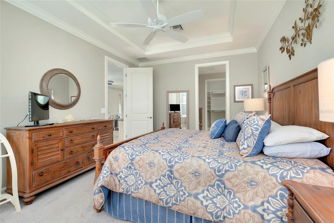
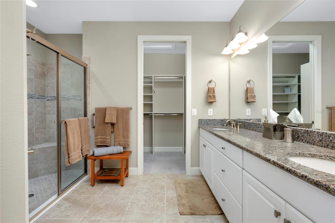
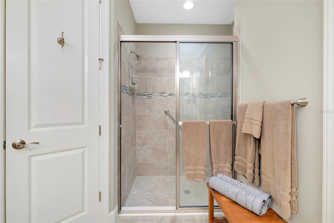
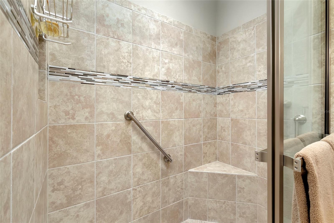
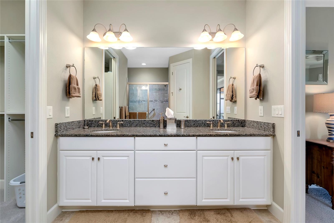
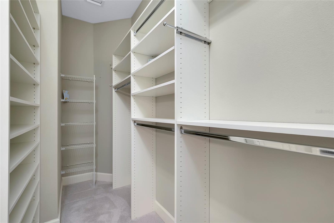
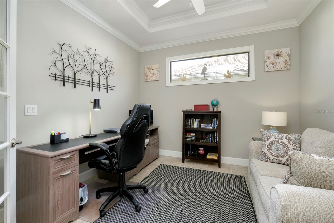
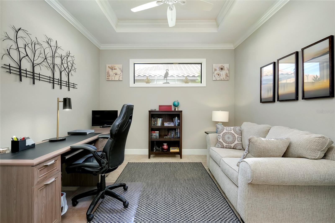
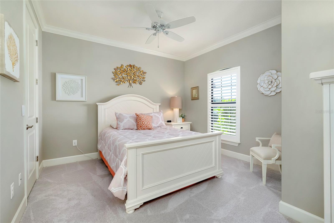
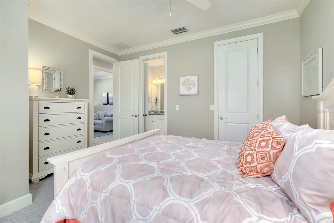
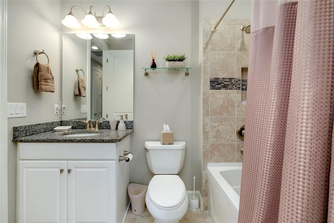
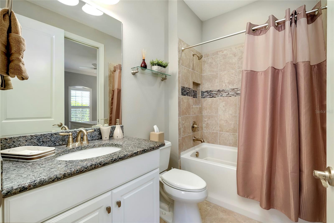
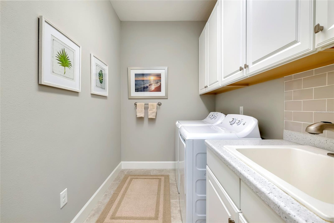
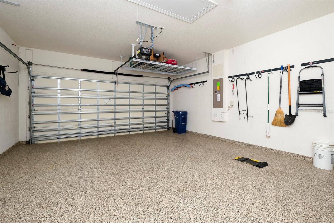
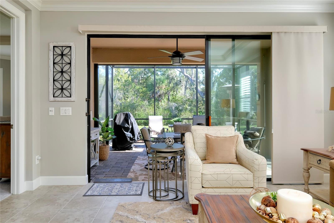
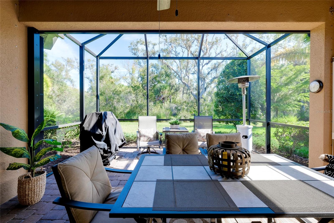
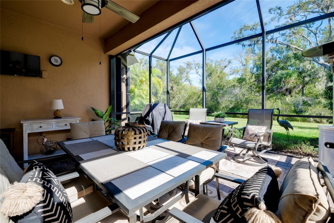
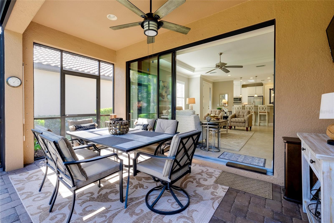
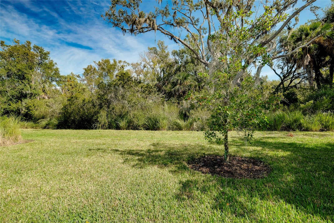
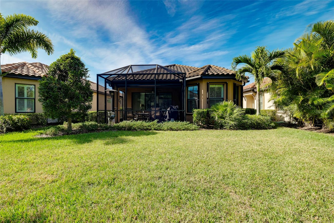
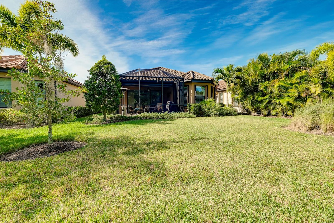
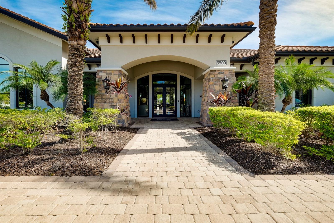
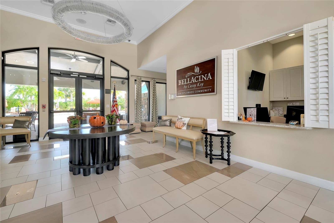
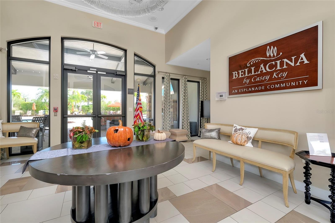
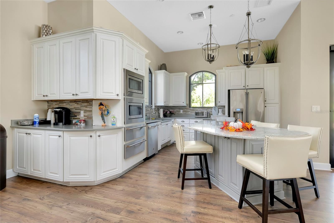
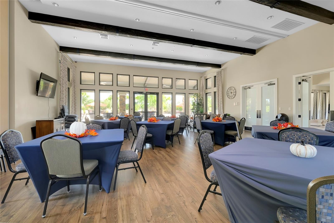
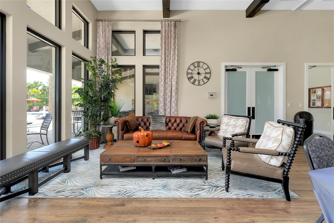
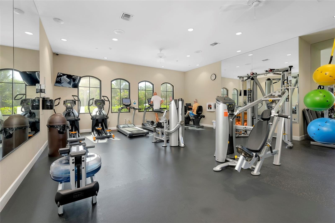
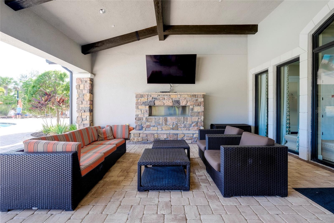
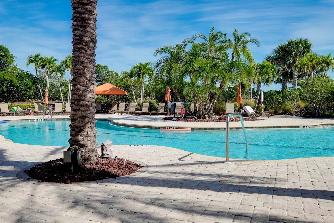
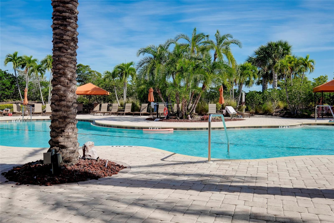
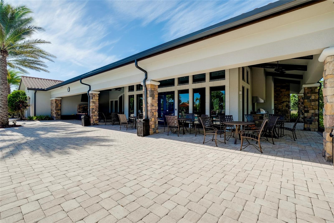
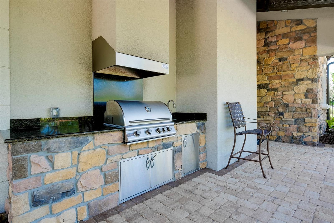
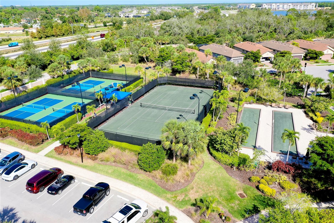
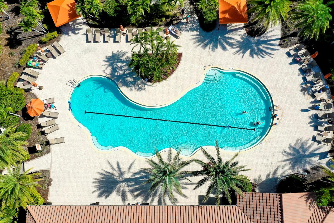
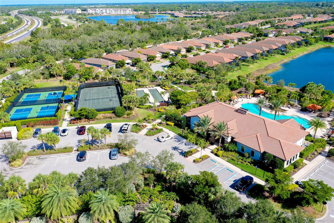
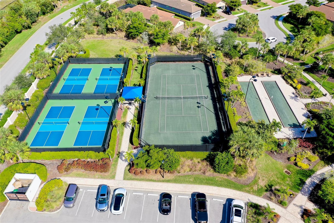
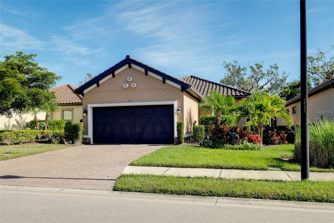
- MLS#: A4630268 ( Residential )
- Street Address: 5652 Semolino St
- Viewed: 21
- Price: $550,000
- Price sqft: $244
- Waterfront: No
- Year Built: 2017
- Bldg sqft: 2258
- Bedrooms: 2
- Total Baths: 2
- Full Baths: 2
- Garage / Parking Spaces: 2
- Days On Market: 133
- Additional Information
- Geolocation: 27.1528 / -82.4538
- County: SARASOTA
- City: NOKOMIS
- Zipcode: 34275
- Elementary School: Laurel Nokomis Elementary
- Middle School: Laurel Nokomis Middle
- High School: Venice Senior High
- Provided by: RE/MAX PLATINUM REALTY
- Contact: Maggie Nasser
- 941-929-9090

- DMCA Notice
-
DescriptionREDUCED! Have you ever dreamed of living in paradise? Well then, STOP THE CAR! BRING YOUR TOOTHBRUSH, FULLY, PROFESSIONALLY DECORATED FURNISHED HOME... You wont want to miss out on this ONE! The ease and convenience of "move right in ready" is at your fingertips! Built by Taylor Morrison/Esplanade and located in the well maintained, gated community of Bellacina at Casey Key. This Roma plan offers open great room living, formal dining, 2 bedrooms, 2 baths PLUS den. Designer tile, decorative crown moldings, 8interior doors and 5 baseboards add a quality finish to the entire home along with neutral custom comfort paint and plantation shutters. Kitchen is open with 42 uppers, roll out unders, stainless appliances, decorative back splash, natural gas cooking, breakfast bar and beautiful granite. Youre going to sleep peacefully in this extended owners retreat with the bay window views of the preserve and the spa like bath, with decorative tile work & custom closets. The true split plan offers privacy for guest along with den/office accented with French doors. Private laundry room with ample storage and wet sink, epoxy coated garage floor, hanging storage along with additional storage cabinets, tankless gas water heater for efficiency. Step outside to tropical paradise! The extended, screened lanai is surrounded by lush landscaping and the privacy of a preserve. Newly installed, electronic hurricane screening and all new accordion hurricane shutters will offer the peace of mind and ease for safety and install if ever needed. This home has been professionally decorated and gently used by seasonal owners and shows like a model! The amenities of the community are impeccable including clubhouse, heated resort pool, tennis, pickleball, billiards, fitness center, dog park, direct access to the Legacy Trail along with a full schedule of activities and social events to fill your dance card for sure. Easy access it I75, area beaches, restaurant, shopping and more. Youve dreamt of this. Now come live it. Call today for easy viewing. All furnishings available, see listing agent for details.
Property Location and Similar Properties
All
Similar






Features
Appliances
- Dishwasher
- Disposal
- Dryer
- Microwave
- Range
- Refrigerator
- Tankless Water Heater
- Washer
Association Amenities
- Fitness Center
- Gated
- Pool
- Recreation Facilities
- Tennis Court(s)
Home Owners Association Fee
- 1156.00
Home Owners Association Fee Includes
- Common Area Taxes
- Pool
- Maintenance Grounds
- Management
- Recreational Facilities
Association Name
- Lighthouse
Association Phone
- Cheryl
Builder Model
- Roma
Builder Name
- Taylor Morrison
Carport Spaces
- 0.00
Close Date
- 0000-00-00
Cooling
- Central Air
Country
- US
Covered Spaces
- 0.00
Exterior Features
- Hurricane Shutters
- Irrigation System
- Rain Gutters
- Sliding Doors
Flooring
- Carpet
- Tile
Furnished
- Furnished
Garage Spaces
- 2.00
Heating
- Heat Pump
High School
- Venice Senior High
Insurance Expense
- 0.00
Interior Features
- Ceiling Fans(s)
- Crown Molding
- High Ceilings
- In Wall Pest System
- Open Floorplan
- Pest Guard System
- Solid Surface Counters
- Split Bedroom
- Thermostat
- Tray Ceiling(s)
- Walk-In Closet(s)
- Window Treatments
Legal Description
- LOT 106
- BELLACINA BY CASEY KEY
- PB 50 PG 09
Levels
- One
Living Area
- 1678.00
Lot Features
- Landscaped
- Sidewalk
- Paved
Middle School
- Laurel Nokomis Middle
Area Major
- 34275 - Nokomis/North Venice
Net Operating Income
- 0.00
Occupant Type
- Owner
Open Parking Spaces
- 0.00
Other Expense
- 0.00
Parcel Number
- 0164020106
Parking Features
- Driveway
- Garage Door Opener
Pets Allowed
- Yes
Possession
- Close of Escrow
- Negotiable
Property Type
- Residential
Roof
- Tile
School Elementary
- Laurel Nokomis Elementary
Sewer
- Public Sewer
Style
- Contemporary
Tax Year
- 2024
Township
- 38S
Utilities
- Cable Connected
- Natural Gas Connected
- Public
- Underground Utilities
View
- Park/Greenbelt
- Trees/Woods
Views
- 21
Water Source
- Public
Year Built
- 2017
Zoning Code
- RMF2
Listing Data ©2025 Pinellas/Central Pasco REALTOR® Organization
The information provided by this website is for the personal, non-commercial use of consumers and may not be used for any purpose other than to identify prospective properties consumers may be interested in purchasing.Display of MLS data is usually deemed reliable but is NOT guaranteed accurate.
Datafeed Last updated on April 9, 2025 @ 12:00 am
©2006-2025 brokerIDXsites.com - https://brokerIDXsites.com
Sign Up Now for Free!X
Call Direct: Brokerage Office: Mobile: 727.710.4938
Registration Benefits:
- New Listings & Price Reduction Updates sent directly to your email
- Create Your Own Property Search saved for your return visit.
- "Like" Listings and Create a Favorites List
* NOTICE: By creating your free profile, you authorize us to send you periodic emails about new listings that match your saved searches and related real estate information.If you provide your telephone number, you are giving us permission to call you in response to this request, even if this phone number is in the State and/or National Do Not Call Registry.
Already have an account? Login to your account.

