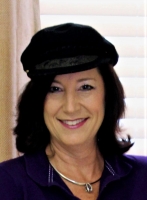
- Jackie Lynn, Broker,GRI,MRP
- Acclivity Now LLC
- Signed, Sealed, Delivered...Let's Connect!
No Properties Found
- Home
- Property Search
- Search results
- 3554 Recurve Circle, SARASOTA, FL 34240
Property Photos
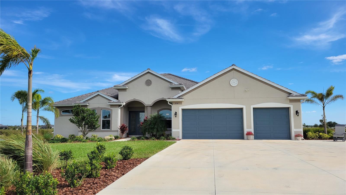

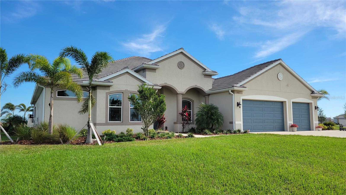
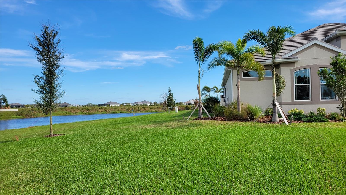
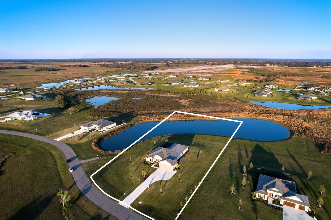
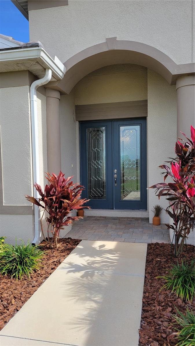
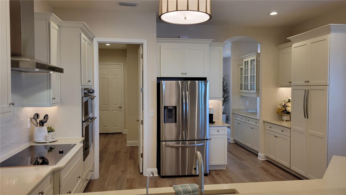
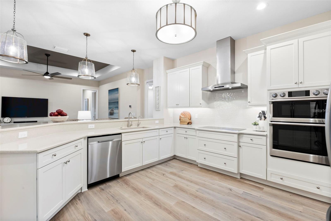
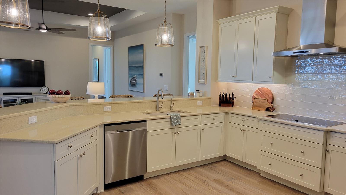
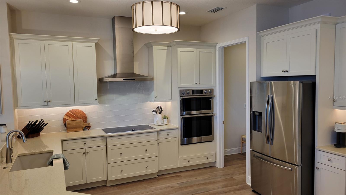
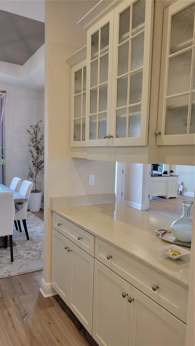
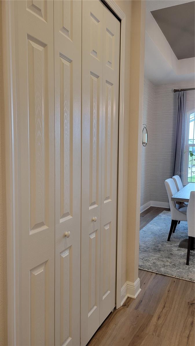
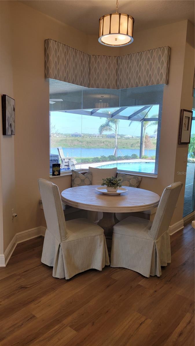
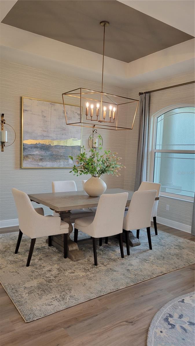
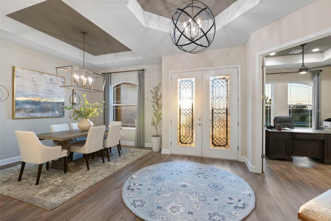
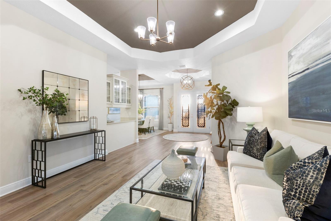
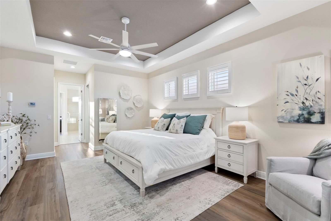
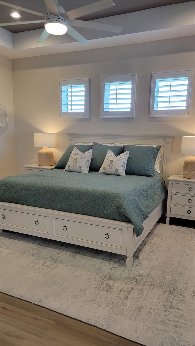
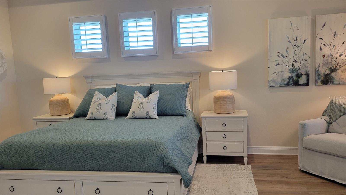
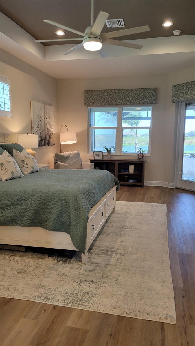
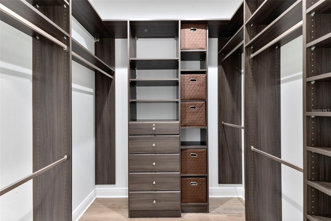
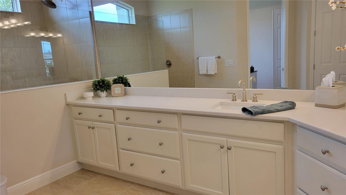
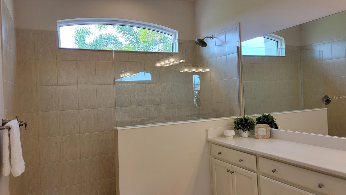
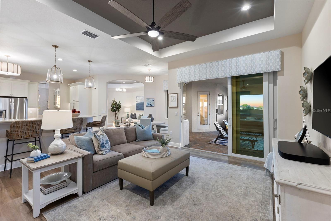
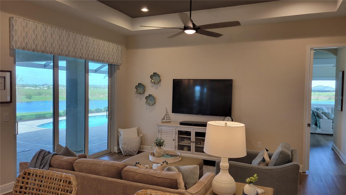
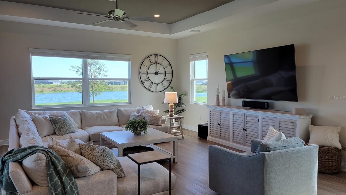
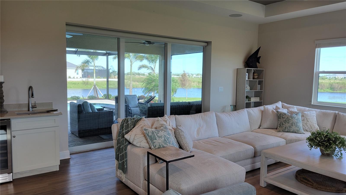
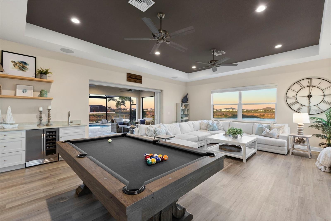
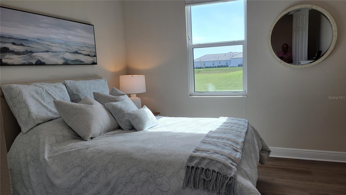
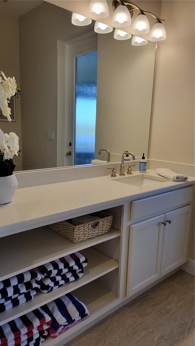
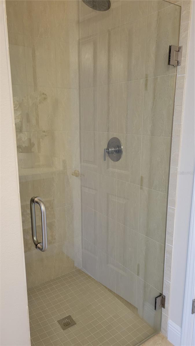
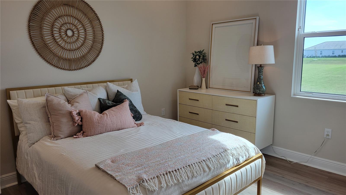
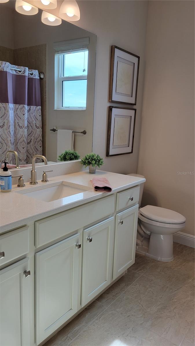
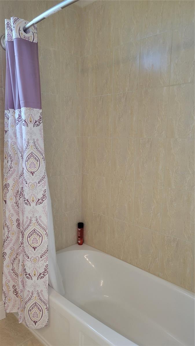
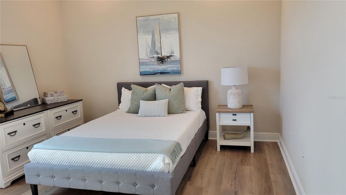
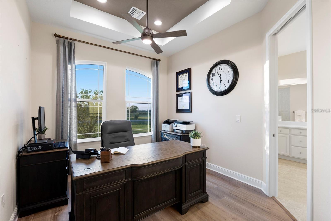
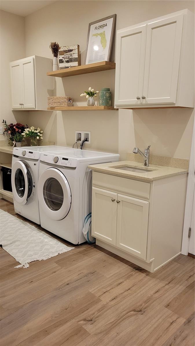
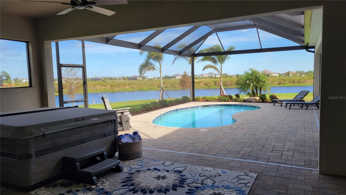
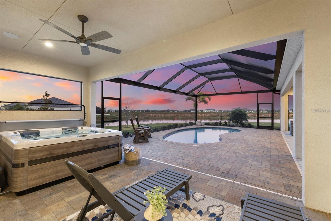
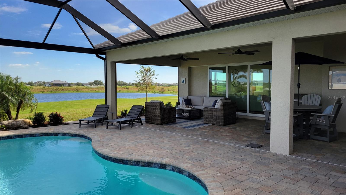
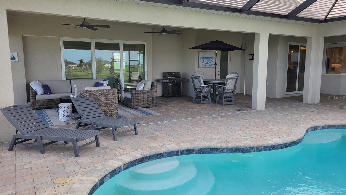
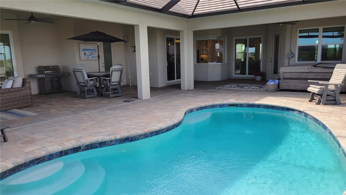
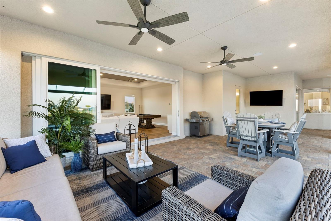
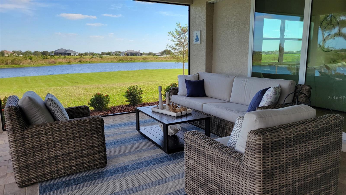
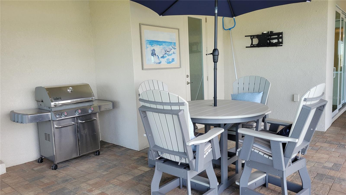
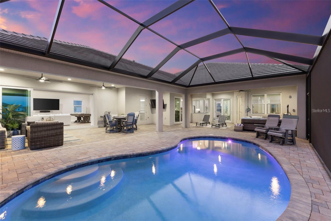
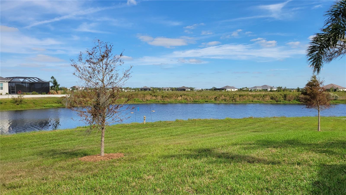
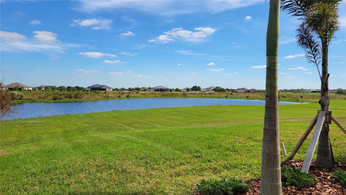
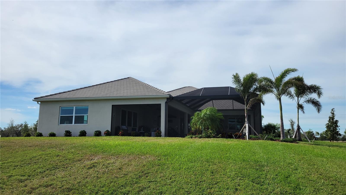
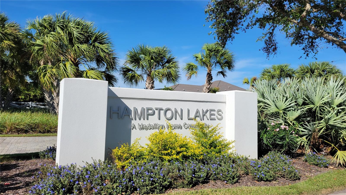


- MLS#: A4629851 ( Residential Lease )
- Street Address: 3554 Recurve Circle
- Viewed: 5
- Price: $7,000
- Price sqft: $1
- Waterfront: Yes
- Wateraccess: Yes
- Waterfront Type: Lake
- Year Built: 2022
- Bldg sqft: 5235
- Bedrooms: 4
- Total Baths: 3
- Full Baths: 3
- Garage / Parking Spaces: 3
- Days On Market: 32
- Acreage: 3.14 acres
- Additional Information
- Geolocation: 27.3438 / -82.2865
- County: SARASOTA
- City: SARASOTA
- Zipcode: 34240
- Subdivision: Hampton Lakes
- Elementary School: Tatum Ridge
- Middle School: McIntosh
- High School: Booker
- Provided by: RENT SARASOTA
- Contact: Hank Rossi
- 941-328-8999
- DMCA Notice
-
DescriptionAnnual Turnkey Furnished This is a true country estate home in the gated community of Hampton Lakes. All of your neighbors have 3+ acre lots so prepare for peace and tranquility and bird song. The home itself is very large and has top of the line finishes and interesting architectural detailing starting with the slate roof, high tray ceilings, arches and ending with epoxy flooring in the garage. The floor plan is open and filled with natural sunlight from large and abundant impact windows and high ceilings. This spacious kitchen is a chef's delight with solid wooden cabinetry topped with solid quartz counters and breakfast bar, custom subway tile backsplash, stainless steel appliances, eat in area looking out to pool and water, and butlers pantry with massive storage. There is no shortage of space for family get togethers in the den, family room or living room with optional pool table. The primary bedroom has a king bed, sitting area, access to lanai, 2 huge walk in closets with organizers, ensuite bathroom with dual sinks, water closet and walk in shower. There are three additional bedrooms, a private office, laundry room, 3 car garage with upper storage, and wonderful lanai overlooking the lake. The lanai features a heated pool, hot tub, covered seating and out door dining area and grill. This property comes with a well with purified water and reverse osmosis in the kitchen and a septic system so no water bill! The home comes turnkey furnished and is beautifully decorated. Some of the furniture and art will be changed with like pieces. This home is also welcoming to your furry family member with owner approval. If you need a special place to get away and leave the hustle and bustle behind, CALL TODAY, for your private tour of this incredible home.
Property Location and Similar Properties
All
Similar
Features
Waterfront Description
- Lake
Appliances
- Bar Fridge
- Cooktop
- Dishwasher
- Dryer
- Ice Maker
- Kitchen Reverse Osmosis System
- Microwave
- Range
- Refrigerator
- Washer
Home Owners Association Fee
- 0.00
Association Name
- Mark Rudland
Association Phone
- 941-487-7927
Carport Spaces
- 0.00
Close Date
- 0000-00-00
Cooling
- Central Air
Country
- US
Covered Spaces
- 0.00
Exterior Features
- Hurricane Shutters
Flooring
- Ceramic Tile
- Luxury Vinyl
Furnished
- Turnkey
Garage Spaces
- 3.00
Heating
- Central
- Electric
- Heat Pump
High School
- Booker High
Insurance Expense
- 0.00
Interior Features
- Ceiling Fans(s)
- Eat-in Kitchen
- High Ceilings
- Open Floorplan
- Primary Bedroom Main Floor
- Solid Surface Counters
- Split Bedroom
- Stone Counters
- Thermostat
Levels
- One
Living Area
- 3561.00
Lot Features
- In County
- Landscaped
- Level
Middle School
- McIntosh Middle
Area Major
- 34240 - Sarasota
Net Operating Income
- 0.00
Occupant Type
- Owner
Open Parking Spaces
- 0.00
Other Expense
- 0.00
Owner Pays
- Grounds Care
- Pest Control
- Pool Maintenance
- Water
Parcel Number
- 0534010500
Parking Features
- Garage Door Opener
Pets Allowed
- Breed Restrictions
- Cats OK
- Dogs OK
- Pet Deposit
- Size Limit
Pool Features
- Gunite
- Heated
- In Ground
Property Type
- Residential Lease
School Elementary
- Tatum Ridge Elementary
Sewer
- Septic Tank
Tenant Pays
- Cleaning Fee
Utilities
- Cable Available
- Electricity Connected
View
- Park/Greenbelt
- Water
Virtual Tour Url
- https://www.propertypanorama.com/instaview/stellar/A4629851
Water Source
- Well
Year Built
- 2022
Listing Data ©2024 Pinellas/Central Pasco REALTOR® Organization
The information provided by this website is for the personal, non-commercial use of consumers and may not be used for any purpose other than to identify prospective properties consumers may be interested in purchasing.Display of MLS data is usually deemed reliable but is NOT guaranteed accurate.
Datafeed Last updated on December 22, 2024 @ 12:00 am
©2006-2024 brokerIDXsites.com - https://brokerIDXsites.com
Sign Up Now for Free!X
Call Direct: Brokerage Office: Mobile: 727.710.4938
Registration Benefits:
- New Listings & Price Reduction Updates sent directly to your email
- Create Your Own Property Search saved for your return visit.
- "Like" Listings and Create a Favorites List
* NOTICE: By creating your free profile, you authorize us to send you periodic emails about new listings that match your saved searches and related real estate information.If you provide your telephone number, you are giving us permission to call you in response to this request, even if this phone number is in the State and/or National Do Not Call Registry.
Already have an account? Login to your account.

