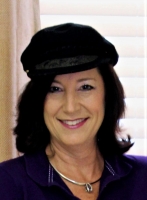
- Jackie Lynn, Broker,GRI,MRP
- Acclivity Now LLC
- Signed, Sealed, Delivered...Let's Connect!
No Properties Found
- Home
- Property Search
- Search results
- 9567 Sandy Bluffs Circle, PARRISH, FL 34219
Property Photos
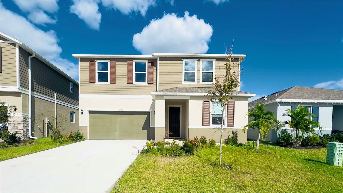

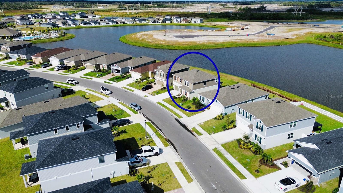
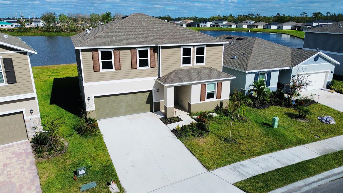
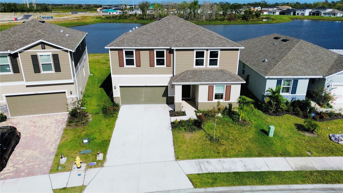
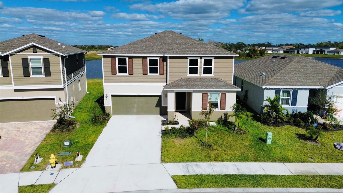
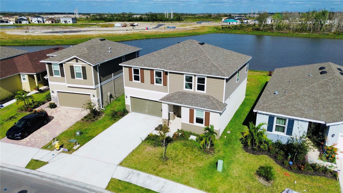
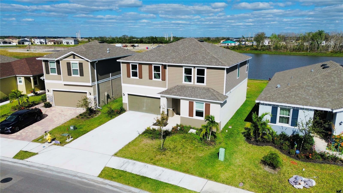
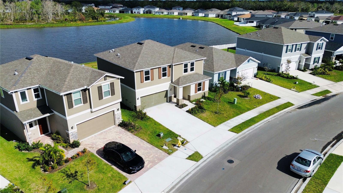
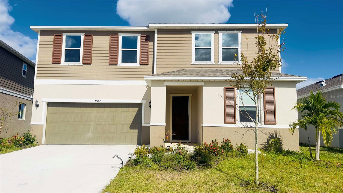
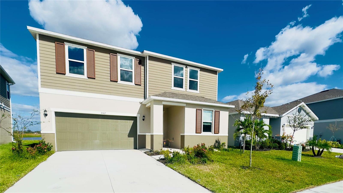
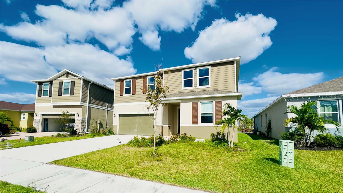
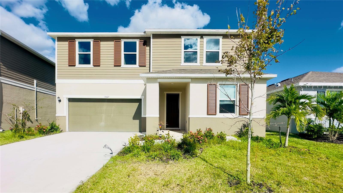
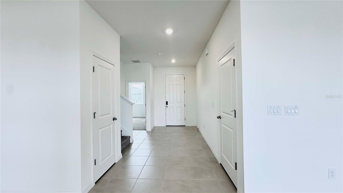
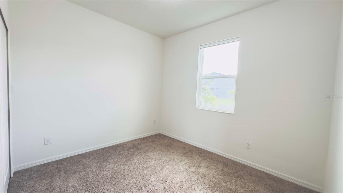
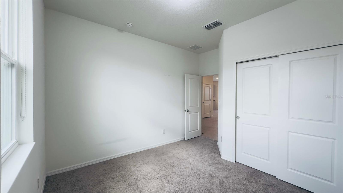
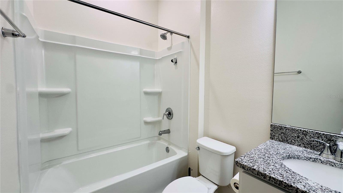
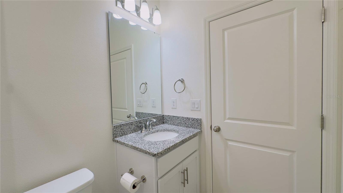
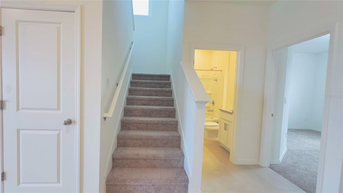
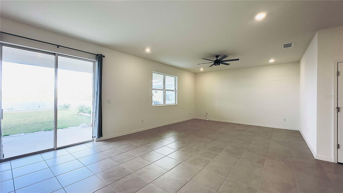
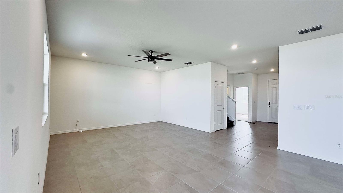
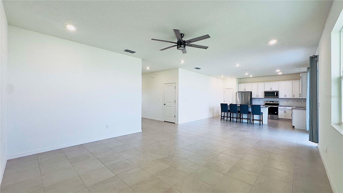
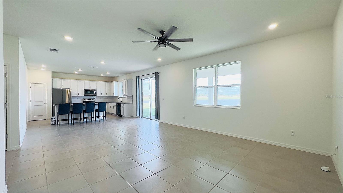
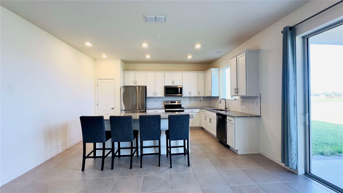
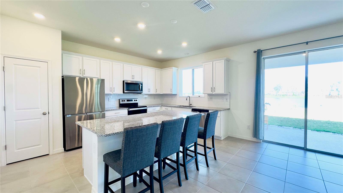
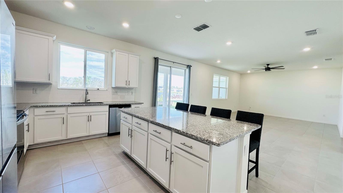
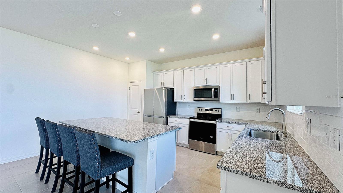
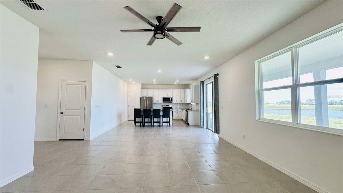
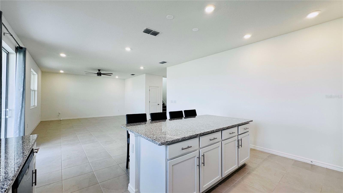
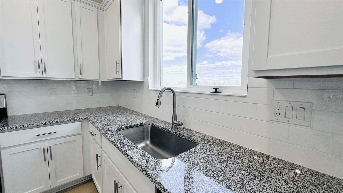
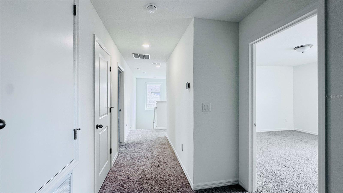
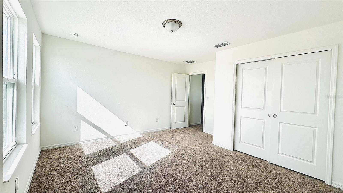
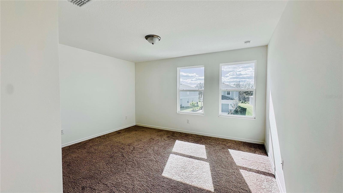
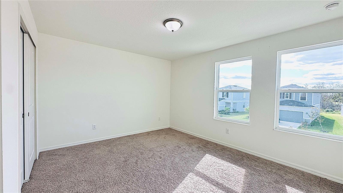
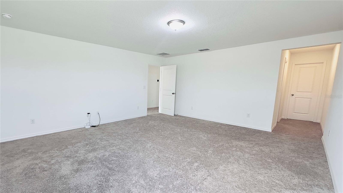
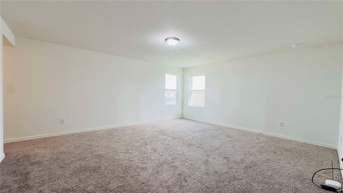
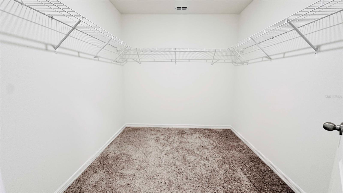
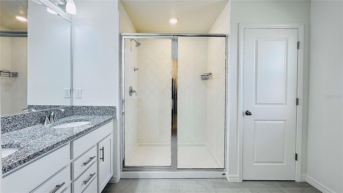
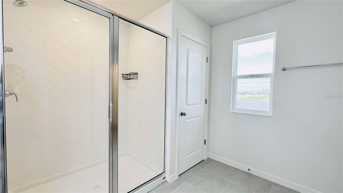
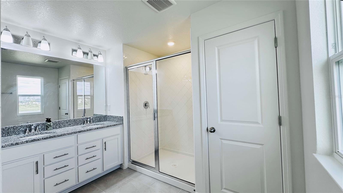
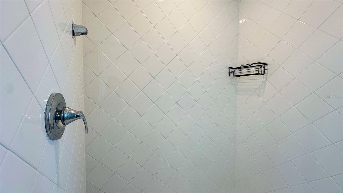
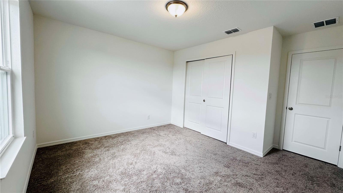
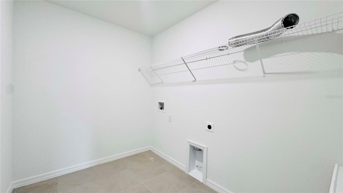
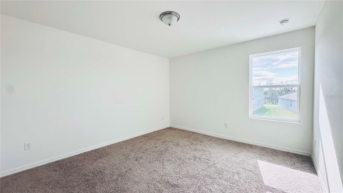
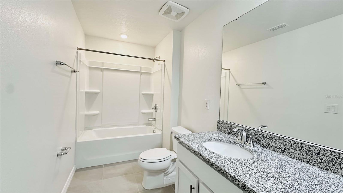
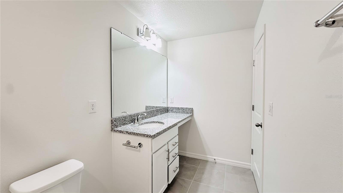
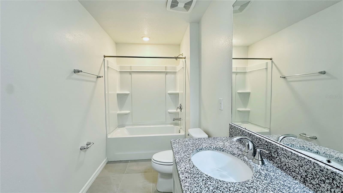
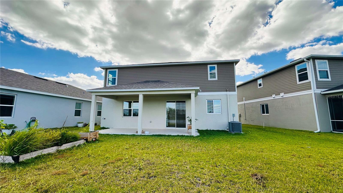
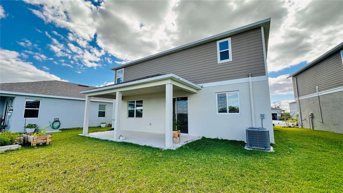
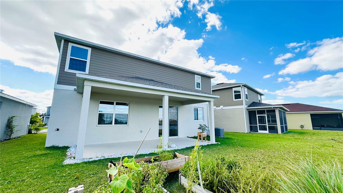
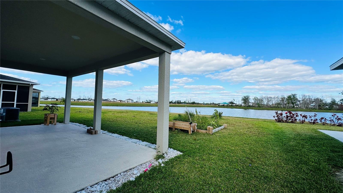
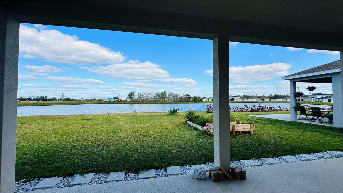
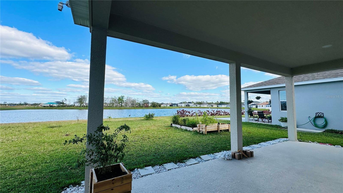
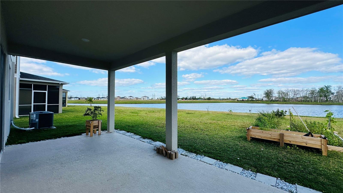
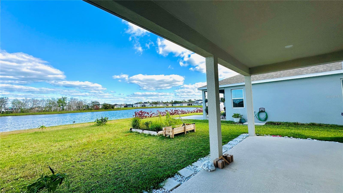
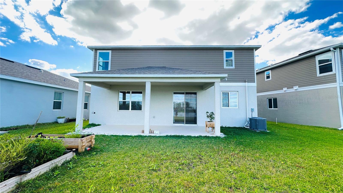
- MLS#: A4629817 ( Residential )
- Street Address: 9567 Sandy Bluffs Circle
- Viewed: 4
- Price: $465,000
- Price sqft: $141
- Waterfront: No
- Year Built: 2023
- Bldg sqft: 3303
- Bedrooms: 5
- Total Baths: 3
- Full Baths: 3
- Garage / Parking Spaces: 2
- Days On Market: 32
- Additional Information
- Geolocation: 27.5976 / -82.4546
- County: MANATEE
- City: PARRISH
- Zipcode: 34219
- Subdivision: Sawgrass Lakes Ph Iiii
- Elementary School: Barbara A. Harvey
- Middle School: Buffalo Creek
- High School: Parrish Community
- Provided by: SUNSET REALTY
- Contact: Hoang Thu Nguyen, LLC
- 941-923-3351
- DMCA Notice
-
DescriptionPRICE TO SELL !! NO CDD, BEAUTIFUL POND VIEW!! Don't wait to build, this 1 year old home has it all!!! This is rare water view lot in the area!! 9 ft. ceilings, * a bedroom with a full bathroom on the first floor * ! an expansive great room, and access to an extended covered patio with no rear neighbor. The kitchen is designed with a large eat at island, 42 in. upper cabinets with crown molding, granite countertops, brick lay subway kitchen backsplash tile, a pantry, and a stainless steel Whirlpool appliance package. Upstairs, you will find three secondary bedrooms each with their own closets and a dedicated laundry room. The primary bedroom boasts a large walk in closet, while the adjoining bathroom comes complete with a linen closet, a dual sink raised vanity with granite countertops, and a walk in shower with tile surround. Community offers convenient access to US 301, I 75 and I 275.
Property Location and Similar Properties
All
Similar
Features
Appliances
- Convection Oven
- Cooktop
- Dishwasher
- Disposal
- Electric Water Heater
- Microwave
- Range
- Refrigerator
Association Amenities
- Playground
- Pool
Home Owners Association Fee
- 122.00
Association Name
- Progressive Community Management /Justin Patterso
Association Phone
- (941) 921-5393
Builder Model
- 2107F
Builder Name
- KB HOME
Carport Spaces
- 0.00
Close Date
- 0000-00-00
Cooling
- Central Air
Country
- US
Covered Spaces
- 0.00
Exterior Features
- Irrigation System
- Sidewalk
- Sliding Doors
Flooring
- Tile
Garage Spaces
- 2.00
Heating
- Electric
High School
- Parrish Community High
Insurance Expense
- 0.00
Interior Features
- Ceiling Fans(s)
- High Ceilings
- Kitchen/Family Room Combo
- Open Floorplan
- Walk-In Closet(s)
Legal Description
- LOT 256
- PH I SAWGRASS LAKES PHS I-III PI# 6517.1305/9
Levels
- Two
Living Area
- 2566.00
Middle School
- Buffalo Creek Middle
Area Major
- 34219 - Parrish
Net Operating Income
- 0.00
New Construction Yes / No
- Yes
Occupant Type
- Vacant
Open Parking Spaces
- 0.00
Other Expense
- 0.00
Parcel Number
- 651713059
Pets Allowed
- Cats OK
- Dogs OK
Property Condition
- Completed
Property Type
- Residential
Roof
- Shingle
School Elementary
- Barbara A. Harvey Elementary
Sewer
- Public Sewer
Tax Year
- 2023
Township
- 33S
Utilities
- Cable Available
- Electricity Connected
- Water Available
View
- Water
Virtual Tour Url
- https://www.propertypanorama.com/instaview/stellar/A4629817
Water Source
- Public
Year Built
- 2023
Zoning Code
- RESI
Listing Data ©2024 Pinellas/Central Pasco REALTOR® Organization
The information provided by this website is for the personal, non-commercial use of consumers and may not be used for any purpose other than to identify prospective properties consumers may be interested in purchasing.Display of MLS data is usually deemed reliable but is NOT guaranteed accurate.
Datafeed Last updated on December 22, 2024 @ 12:00 am
©2006-2024 brokerIDXsites.com - https://brokerIDXsites.com
Sign Up Now for Free!X
Call Direct: Brokerage Office: Mobile: 727.710.4938
Registration Benefits:
- New Listings & Price Reduction Updates sent directly to your email
- Create Your Own Property Search saved for your return visit.
- "Like" Listings and Create a Favorites List
* NOTICE: By creating your free profile, you authorize us to send you periodic emails about new listings that match your saved searches and related real estate information.If you provide your telephone number, you are giving us permission to call you in response to this request, even if this phone number is in the State and/or National Do Not Call Registry.
Already have an account? Login to your account.

