
- Jackie Lynn, Broker,GRI,MRP
- Acclivity Now LLC
- Signed, Sealed, Delivered...Let's Connect!
No Properties Found
- Home
- Property Search
- Search results
- 280 Golden Gate Point 700, SARASOTA, FL 34236
Property Photos
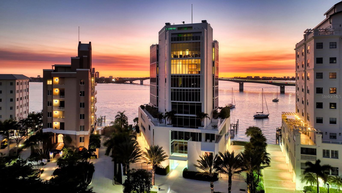

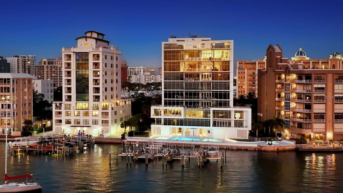
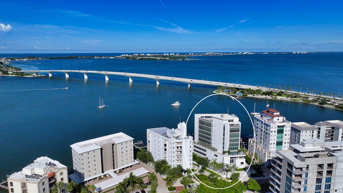

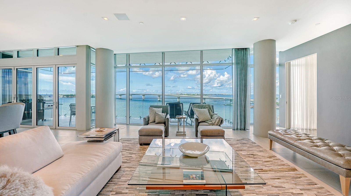
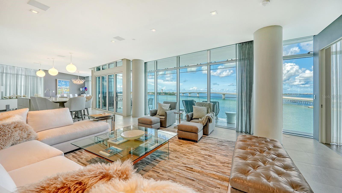
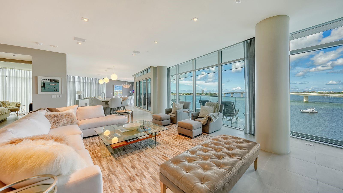
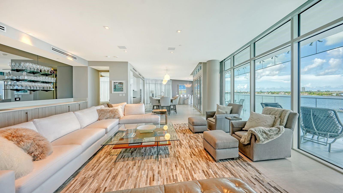
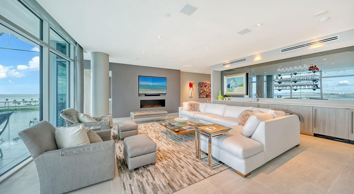
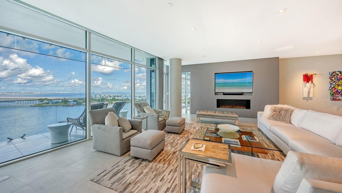

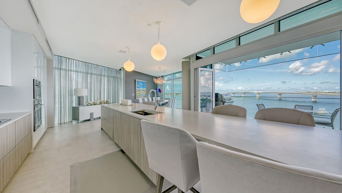
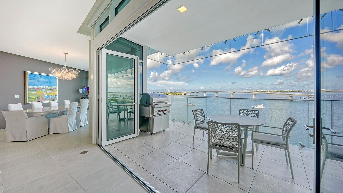
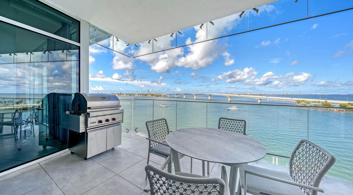

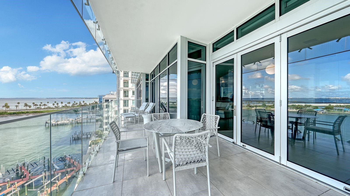
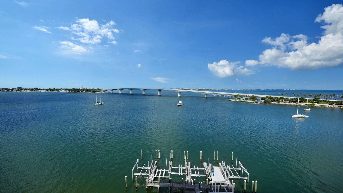

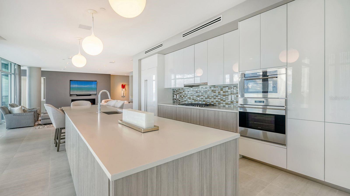
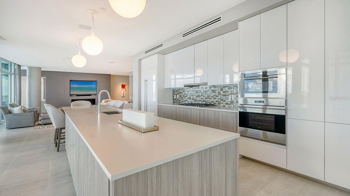
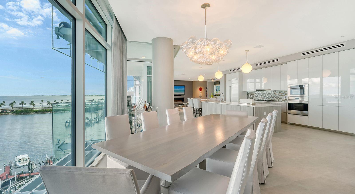
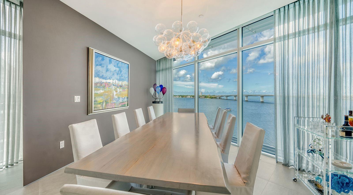
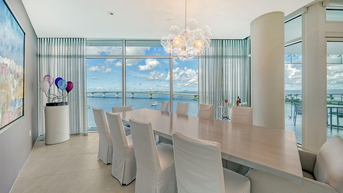
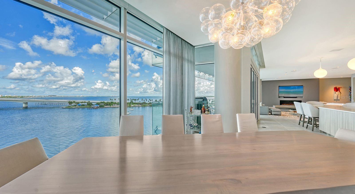
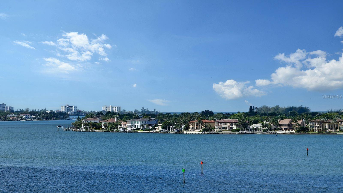
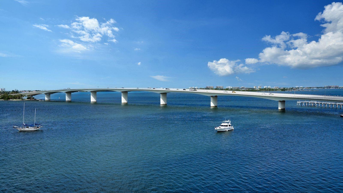

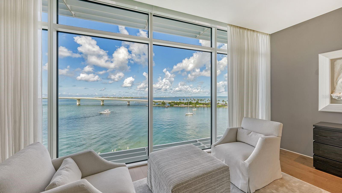
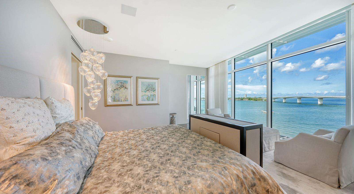
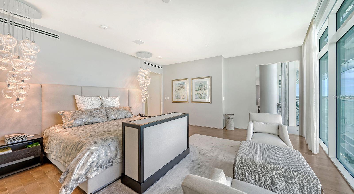
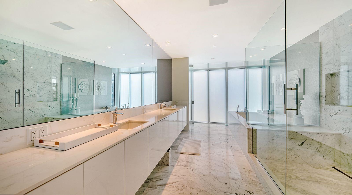
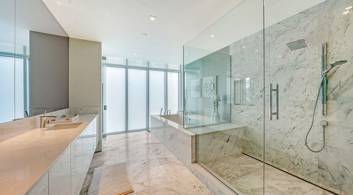
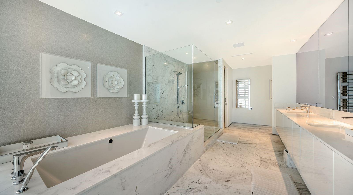


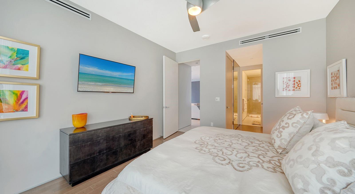
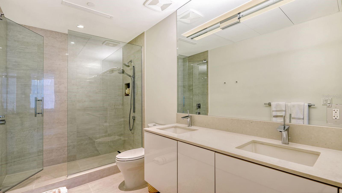
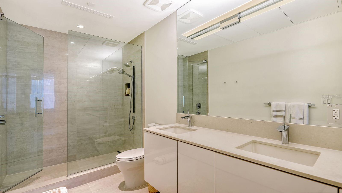
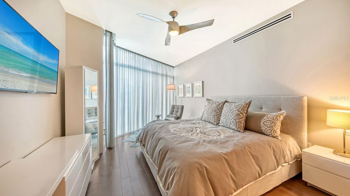
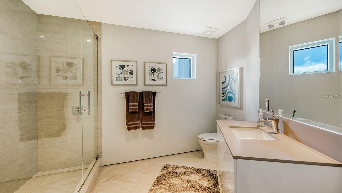
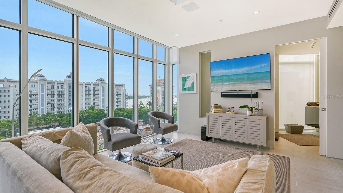
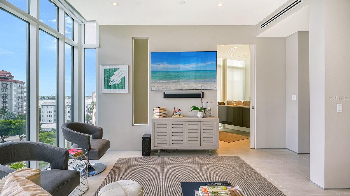
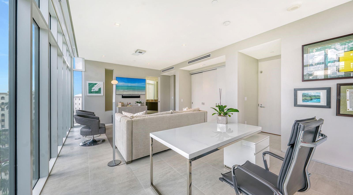
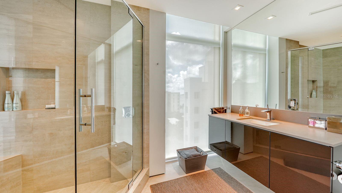
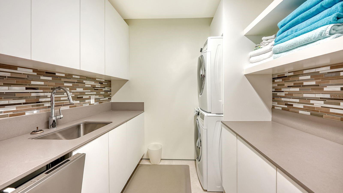

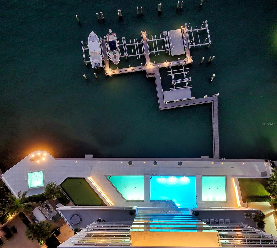
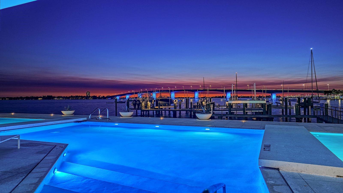
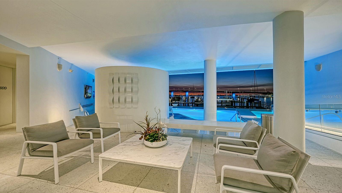

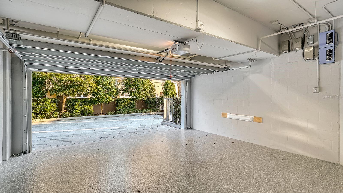
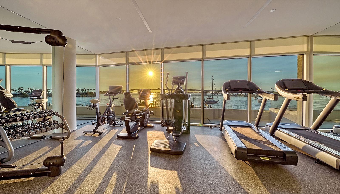
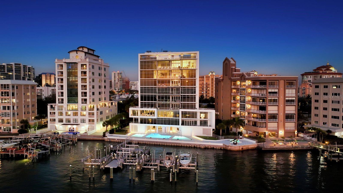
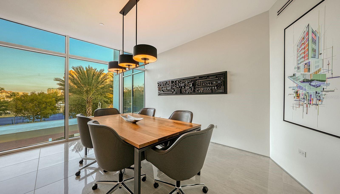
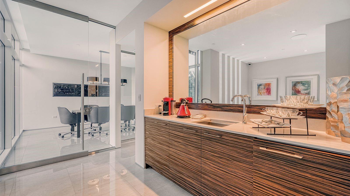
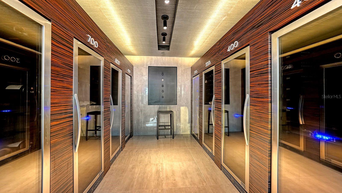
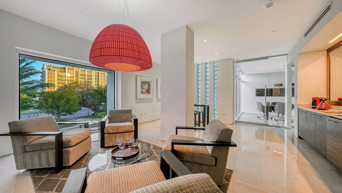

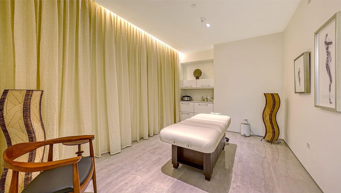
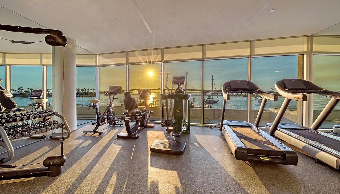
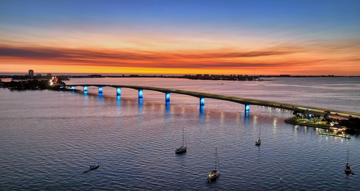
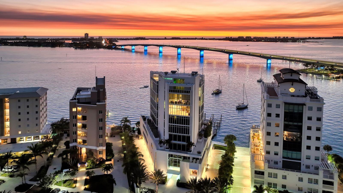
- MLS#: A4629681 ( Residential )
- Street Address: 280 Golden Gate Point 700
- Viewed: 262
- Price: $7,900,000
- Price sqft: $1,622
- Waterfront: Yes
- Wateraccess: Yes
- Waterfront Type: Bay/Harbor
- Year Built: 2016
- Bldg sqft: 4870
- Bedrooms: 4
- Total Baths: 5
- Full Baths: 4
- 1/2 Baths: 1
- Garage / Parking Spaces: 2
- Days On Market: 134
- Additional Information
- Geolocation: 27.3328 / -82.551
- County: SARASOTA
- City: SARASOTA
- Zipcode: 34236
- Subdivision: Aqua
- Elementary School: Southside Elementary
- Middle School: Booker Middle
- High School: Sarasota High
- Provided by: COLDWELL BANKER REALTY
- Contact: Dyrk Dahl
- 941-366-8070

- DMCA Notice
-
DescriptionAQUA is an extraordinary boutique building featuring just seven exclusive residences, offering the pinnacle of downtown Sarasota Bayfront living. A rare opportunity to experience a truly exceptional lifestyle in a one of a kind property. This stunning 7th floor residence features 4 en suite bedrooms, with the flexibility to create a spacious office. Luxurious details include wood flooring, porcelain tile, expansive custom Lube cabinets, Caesarstone countertops throughout, wet bar, fireplace and floor to ceiling hurricane impact windows. An oversized, retractable "NanaWall" system opens fully, creating a seamless transition to the large waterfront terrace with glass railings, offering breathtaking views. The bayside primary bedroom is a private retreat, featuring a spa style bath with in mirror Television, towel warming system and an oversized walk in closet. Elegant chandeliers and meticulously curated light fixtures enhance the ambiance, adding a touch of sophistication throughout the residence. AQUAs meticulously designed amenities deliver the ultimate in luxury living: Full time concierge services, private corner end boat slip, private elevator entrances, fitness studio overlooking Sarasota Bay, yoga room, spa with massage and facial rooms, sauna, boardroom, temperature controlled wine room with individual private storage for over 100 bottles, rooftop terrace providing a premier outdoor entertaining space with breathtaking views. The resort style pool area sits directly on the Bay, offering a heated pool, lounging pools, a whirlpool spa, and a waterfront putting green. Additionally, a private, enclosed two car garage with charging station provides ample storage space. This is a unique chance to own a residence in Sarasotas most exclusive Bayfront address. Dont miss it!
Property Location and Similar Properties
All
Similar






Features
Waterfront Description
- Bay/Harbor
Appliances
- Bar Fridge
- Built-In Oven
- Cooktop
- Dishwasher
- Disposal
- Dryer
- Exhaust Fan
- Microwave
- Range
- Range Hood
- Refrigerator
- Washer
- Wine Refrigerator
Association Amenities
- Clubhouse
- Elevator(s)
- Fitness Center
- Lobby Key Required
- Maintenance
- Pool
- Sauna
- Security
- Spa/Hot Tub
Home Owners Association Fee
- 0.00
Home Owners Association Fee Includes
- Cable TV
- Pool
- Electricity
- Escrow Reserves Fund
- Insurance
- Internet
- Maintenance Structure
- Maintenance Grounds
- Pest Control
- Security
- Trash
- Water
Builder Name
- BCBE Construction
Carport Spaces
- 0.00
Close Date
- 0000-00-00
Cooling
- Central Air
- Zoned
Country
- US
Covered Spaces
- 0.00
Exterior Features
- Balcony
- Lighting
- Outdoor Grill
Flooring
- Tile
Furnished
- Unfurnished
Garage Spaces
- 2.00
Green Energy Efficient
- Exposure/Shade
Heating
- Central
High School
- Sarasota High
Insurance Expense
- 0.00
Interior Features
- Built-in Features
- Elevator
- High Ceilings
- Kitchen/Family Room Combo
- Open Floorplan
- Primary Bedroom Main Floor
- Smart Home
- Solid Surface Counters
- Split Bedroom
- Thermostat
- Walk-In Closet(s)
- Wet Bar
- Window Treatments
Legal Description
- UNIT 7
- AQUA
- CB 43 PG 13
Levels
- One
Living Area
- 4101.00
Lot Features
- FloodZone
- City Limits
- In County
- Landscaped
- Near Marina
- Near Public Transit
- Private
- Sidewalk
- Paved
Middle School
- Booker Middle
Area Major
- 34236 - Sarasota
Net Operating Income
- 0.00
Occupant Type
- Owner
Open Parking Spaces
- 0.00
Other Expense
- 0.00
Parcel Number
- 2010097005
Parking Features
- Assigned
- Electric Vehicle Charging Station(s)
- Garage Door Opener
- Ground Level
- Off Street
Pets Allowed
- Number Limit
- Yes
Pool Features
- Heated
- In Ground
- Outside Bath Access
- Salt Water
Property Condition
- Completed
Property Type
- Residential
Roof
- Concrete
School Elementary
- Southside Elementary
Sewer
- Public Sewer
Style
- Contemporary
Tax Year
- 2024
Township
- 36S
Unit Number
- 700
Utilities
- Cable Connected
- Electricity Connected
- Fire Hydrant
- Natural Gas Connected
- Phone Available
- Public
- Sewer Connected
- Street Lights
- Water Connected
View
- Pool
- Water
Views
- 262
Virtual Tour Url
- https://pix360.com/phototour5/37953/
Water Source
- Public
Year Built
- 2016
Zoning Code
- RMF5
Listing Data ©2025 Pinellas/Central Pasco REALTOR® Organization
The information provided by this website is for the personal, non-commercial use of consumers and may not be used for any purpose other than to identify prospective properties consumers may be interested in purchasing.Display of MLS data is usually deemed reliable but is NOT guaranteed accurate.
Datafeed Last updated on April 4, 2025 @ 12:00 am
©2006-2025 brokerIDXsites.com - https://brokerIDXsites.com
Sign Up Now for Free!X
Call Direct: Brokerage Office: Mobile: 727.710.4938
Registration Benefits:
- New Listings & Price Reduction Updates sent directly to your email
- Create Your Own Property Search saved for your return visit.
- "Like" Listings and Create a Favorites List
* NOTICE: By creating your free profile, you authorize us to send you periodic emails about new listings that match your saved searches and related real estate information.If you provide your telephone number, you are giving us permission to call you in response to this request, even if this phone number is in the State and/or National Do Not Call Registry.
Already have an account? Login to your account.

