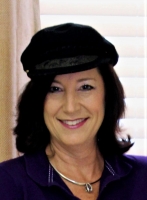
- Jackie Lynn, Broker,GRI,MRP
- Acclivity Now LLC
- Signed, Sealed, Delivered...Let's Connect!
No Properties Found
- Home
- Property Search
- Search results
- 810 Edison Avenue, TAMPA, FL 33606
Property Photos
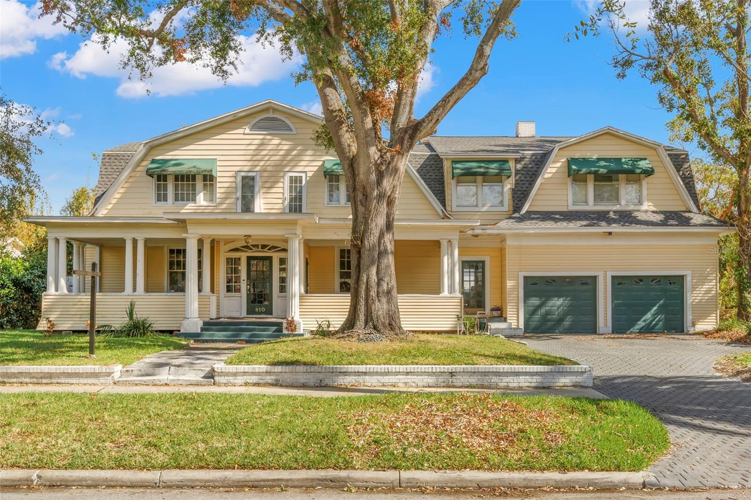

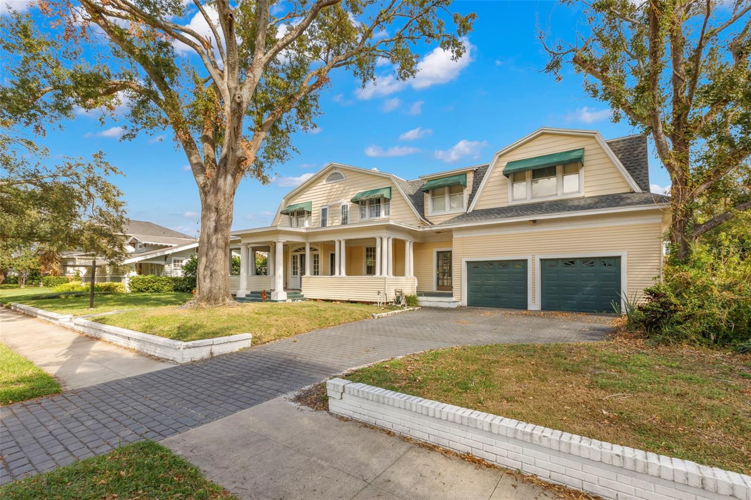
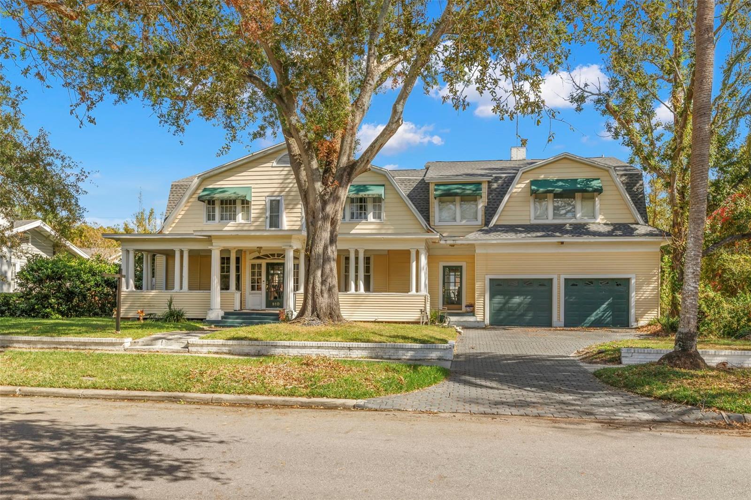
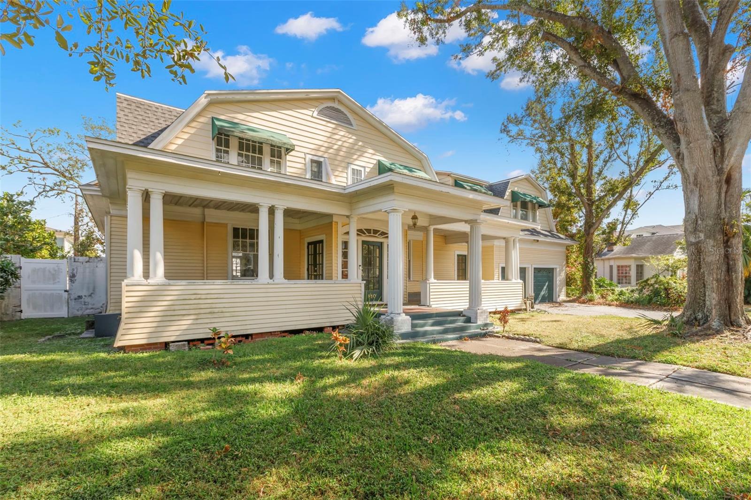
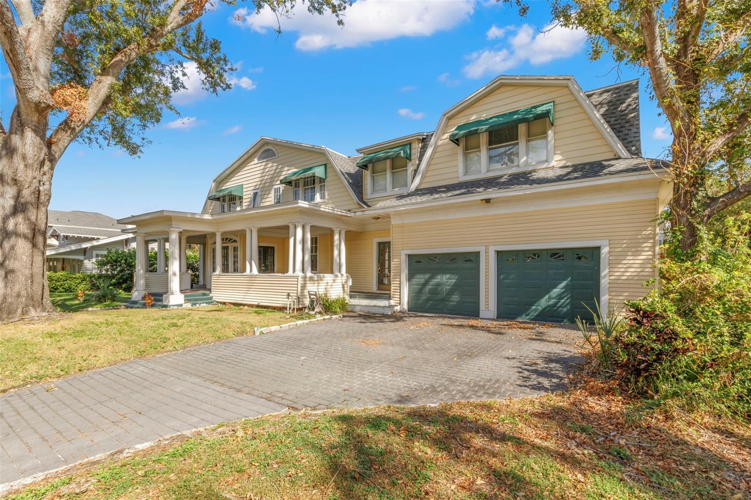
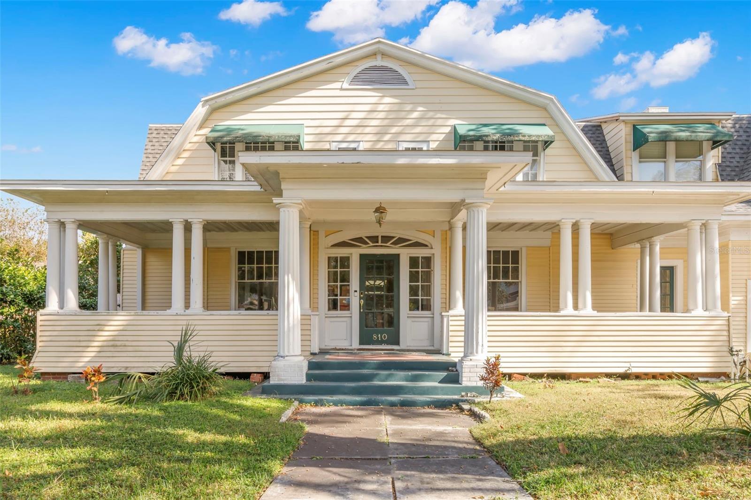
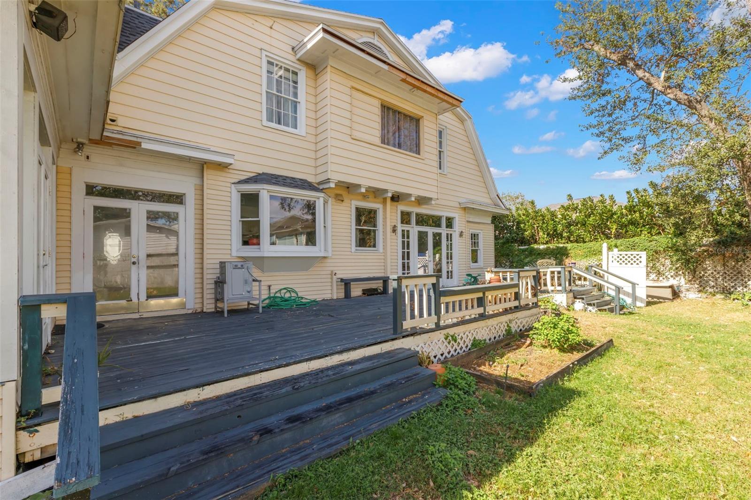
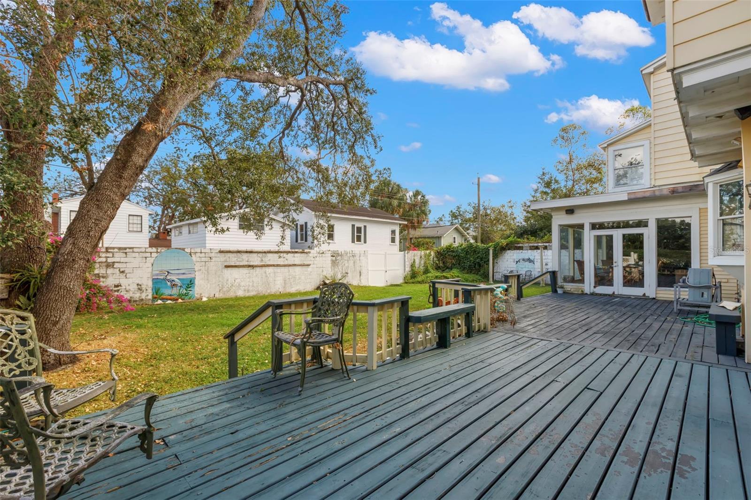
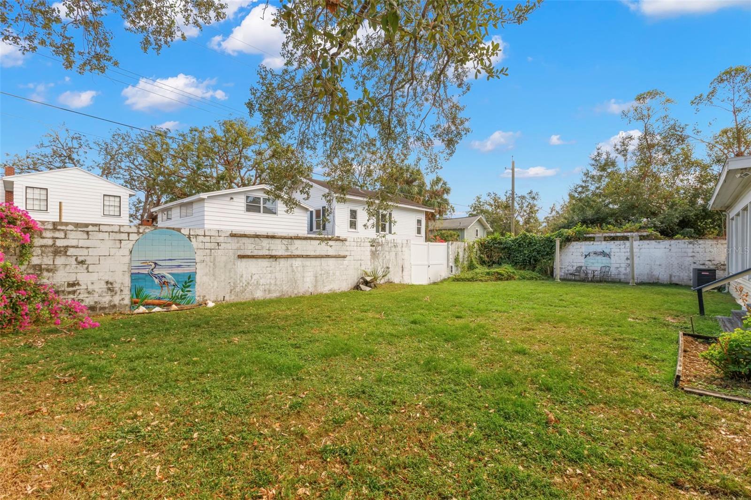
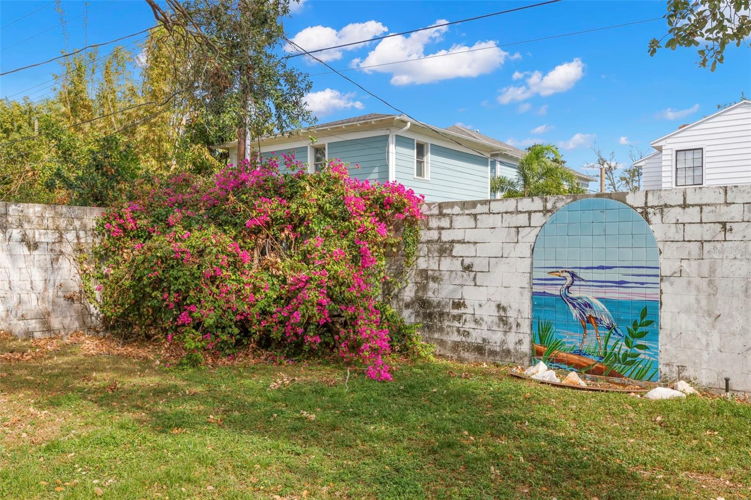























- MLS#: A4629283 ( Residential )
- Street Address: 810 Edison Avenue
- Viewed: 27
- Price: $2,800,000
- Price sqft: $449
- Waterfront: No
- Year Built: 1922
- Bldg sqft: 6231
- Bedrooms: 4
- Total Baths: 5
- Full Baths: 3
- 1/2 Baths: 2
- Garage / Parking Spaces: 2
- Days On Market: 53
- Additional Information
- Geolocation: 27.9351 / -82.4694
- County: HILLSBOROUGH
- City: TAMPA
- Zipcode: 33606
- Subdivision: Morrison Grove Sub
- Elementary School: Gorrie
- Middle School: Wilson
- High School: Plant
- Provided by: EXIT KING REALTY
- Contact: Sara Miller
- 941-497-6060

- DMCA Notice
-
DescriptionThis historic home, originally built in 1922, was relocated to Edison Avenue in 1945 and significantly expanded in 1988, doubling its size. It features 4 bedrooms, 3 full baths, and 2 half baths, with updates in 2002 that included modernized flooring, bathrooms, kitchen, electrical, and plumbing. The property boasts a large backyard enclosed by a 7 foot concrete privacy wall, a dog run, an oversized attached 2 car garage, and a stamped concrete driveway. Situated on a lot over a quarter acre, the home has been under the same ownership since 1970. Hyde Park in Tampa, is a historic and vibrant neighborhood known for its charming architecture, walkable streets, and lively atmosphere. Located near downtown Tampa, the area features a mix of restored historic homes, luxury apartments, and townhouses. Hyde Park Village, the neighborhood's centerpiece, offers upscale dining, boutique shopping, and community events. It is also 10 houses away from the scenic Bayshore Boulevard, popular for outdoor activities. The area attracts families, young professionals, and visitors seeking a blend of modern amenities and historic charm. This home features a wraparound porch, crown molding, and hardwood flooring, reflecting the area's historic charm. A new roof was just put on in March 2024. The 3 A/C units were updated in the last 3 years. This home just went through 2 major hurricanes with minimal damage. Absolutely no flooding! The realtor is related to the guardian of the estate.
Property Location and Similar Properties
All
Similar
Features
Appliances
- Dishwasher
- Disposal
- Dryer
- Electric Water Heater
- Exhaust Fan
- Microwave
- Range
- Washer
- Wine Refrigerator
Home Owners Association Fee
- 0.00
Carport Spaces
- 0.00
Close Date
- 0000-00-00
Cooling
- Central Air
Country
- US
Covered Spaces
- 0.00
Exterior Features
- Dog Run
- French Doors
- Irrigation System
- Sidewalk
Fencing
- Masonry
Flooring
- Wood
Furnished
- Unfurnished
Garage Spaces
- 2.00
Heating
- Central
- Heat Pump
High School
- Plant-HB
Insurance Expense
- 0.00
Interior Features
- Attic Fan
- Ceiling Fans(s)
- Crown Molding
- High Ceilings
- PrimaryBedroom Upstairs
- Stone Counters
- Thermostat
- Tray Ceiling(s)
- Walk-In Closet(s)
Legal Description
- MORRISON GROVE SUBDIVISION N 1/2 OF LOT 27 AND ALL OF LOT 28 BLOCK 13
Levels
- Two
Living Area
- 4729.00
Middle School
- Wilson-HB
Area Major
- 33606 - Tampa / Davis Island/University of Tampa
Net Operating Income
- 0.00
Occupant Type
- Vacant
Open Parking Spaces
- 0.00
Other Expense
- 0.00
Parcel Number
- A-26-29-18-4TC-000013-00027.0
Pets Allowed
- Cats OK
- Dogs OK
Property Type
- Residential
Roof
- Shingle
School Elementary
- Gorrie-HB
Sewer
- Public Sewer
Style
- Craftsman
Tax Year
- 2023
Township
- 29
Utilities
- Electricity Connected
- Natural Gas Connected
- Sewer Connected
- Sprinkler Meter
- Water Connected
Views
- 27
Virtual Tour Url
- https://www.propertypanorama.com/instaview/stellar/A4629283
Water Source
- None
Year Built
- 1922
Zoning Code
- RS-60
Listing Data ©2025 Pinellas/Central Pasco REALTOR® Organization
The information provided by this website is for the personal, non-commercial use of consumers and may not be used for any purpose other than to identify prospective properties consumers may be interested in purchasing.Display of MLS data is usually deemed reliable but is NOT guaranteed accurate.
Datafeed Last updated on January 8, 2025 @ 12:00 am
©2006-2025 brokerIDXsites.com - https://brokerIDXsites.com
Sign Up Now for Free!X
Call Direct: Brokerage Office: Mobile: 727.710.4938
Registration Benefits:
- New Listings & Price Reduction Updates sent directly to your email
- Create Your Own Property Search saved for your return visit.
- "Like" Listings and Create a Favorites List
* NOTICE: By creating your free profile, you authorize us to send you periodic emails about new listings that match your saved searches and related real estate information.If you provide your telephone number, you are giving us permission to call you in response to this request, even if this phone number is in the State and/or National Do Not Call Registry.
Already have an account? Login to your account.

