
- Jackie Lynn, Broker,GRI,MRP
- Acclivity Now LLC
- Signed, Sealed, Delivered...Let's Connect!
No Properties Found
- Home
- Property Search
- Search results
- 535 Sanctuary Drive C807, LONGBOAT KEY, FL 34228
Property Photos
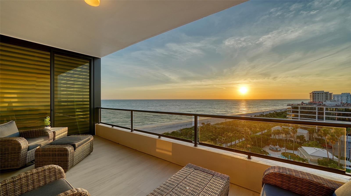

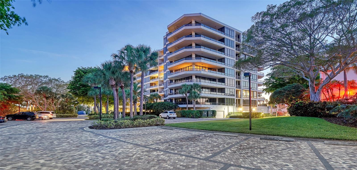
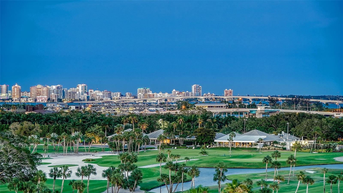
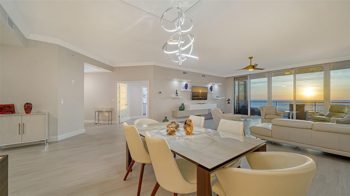
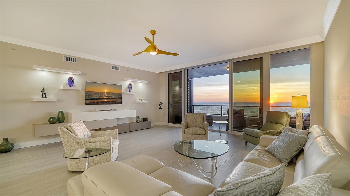
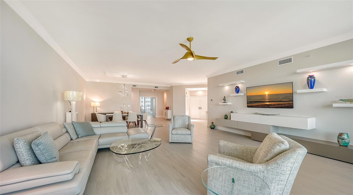
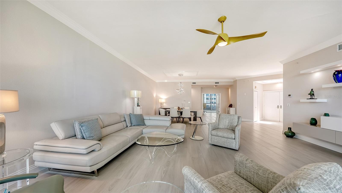
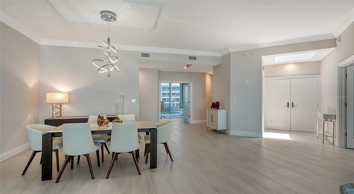
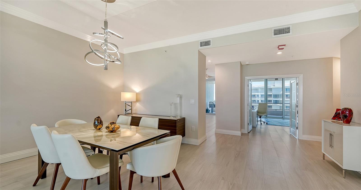
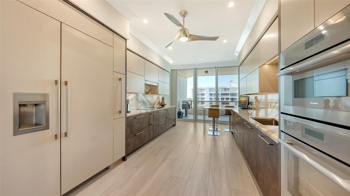
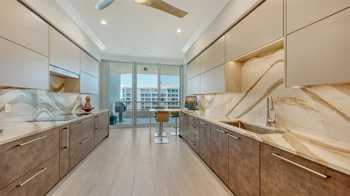
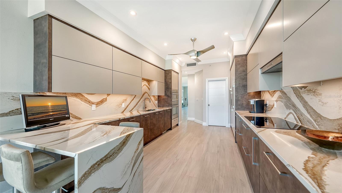
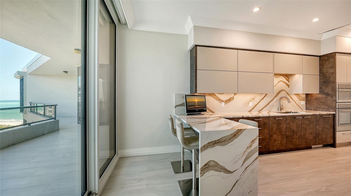
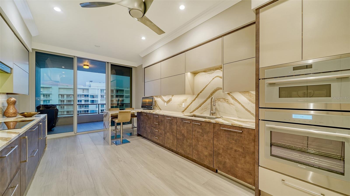
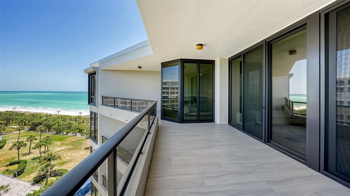
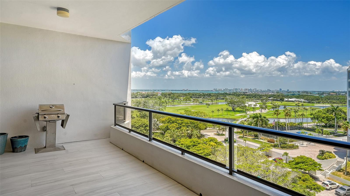
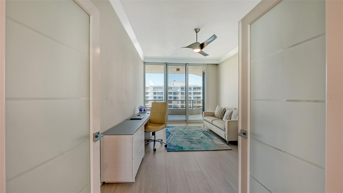
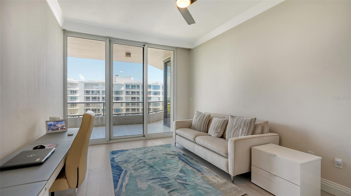
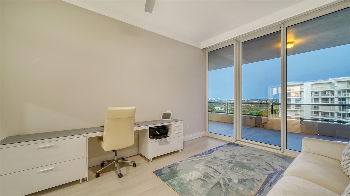
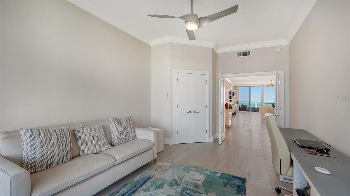
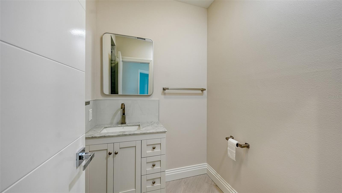
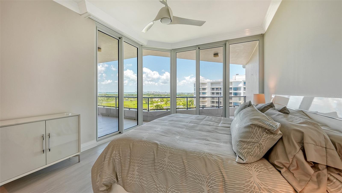
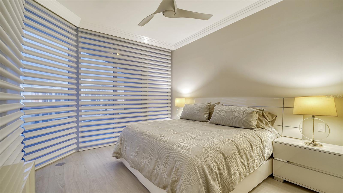
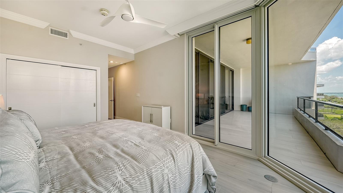
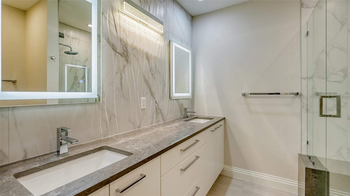
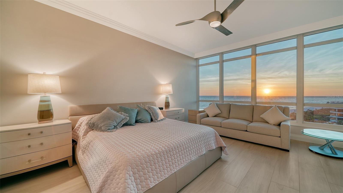
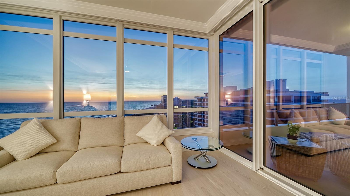
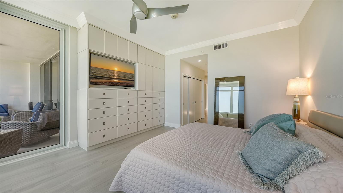
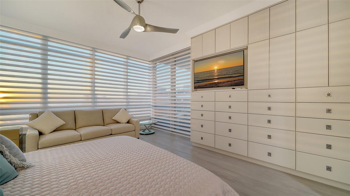
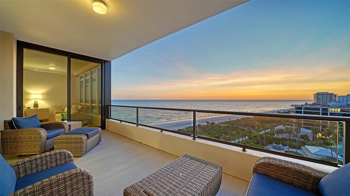
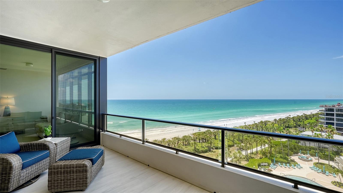
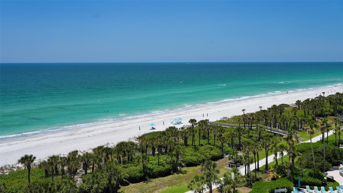
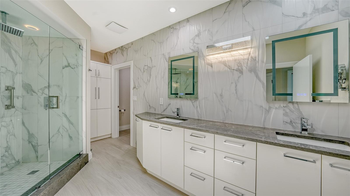
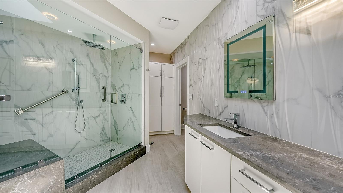
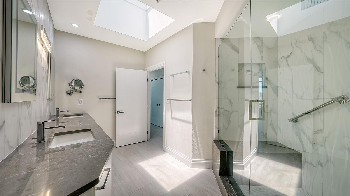
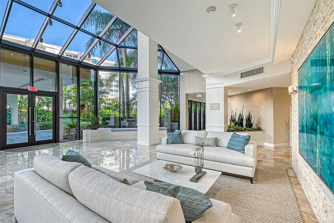
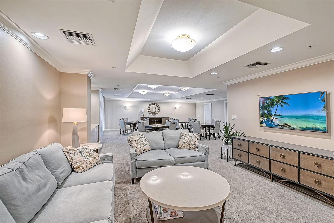
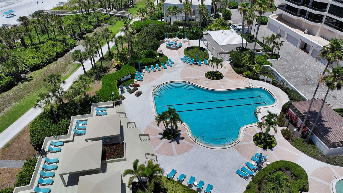
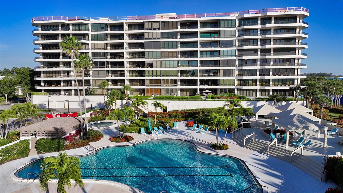
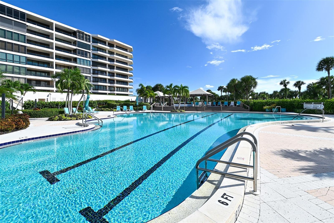
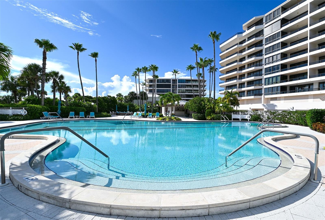
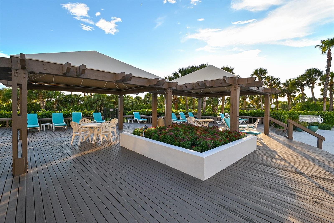

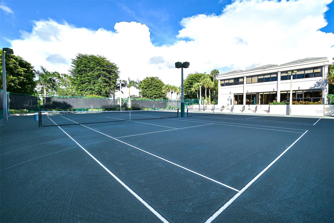
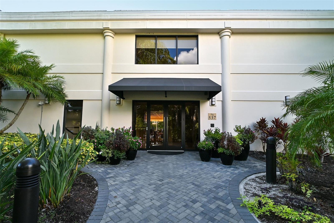
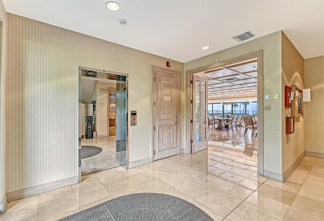
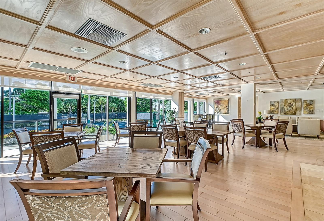
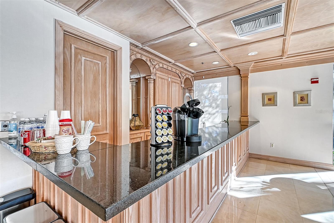
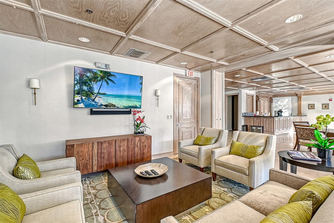
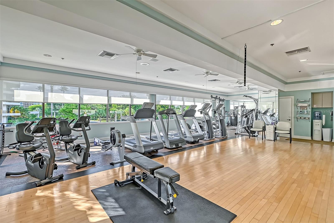
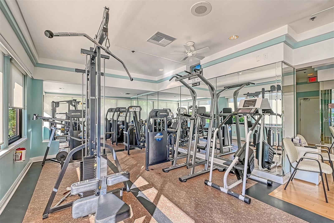
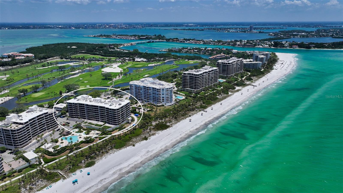

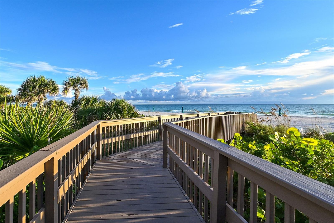
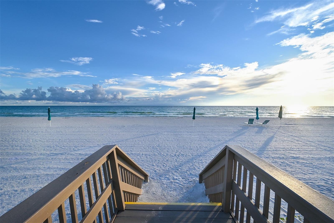

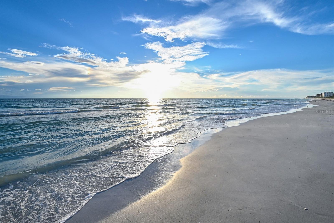
- MLS#: A4628990 ( Residential )
- Street Address: 535 Sanctuary Drive C807
- Viewed: 81
- Price: $3,995,000
- Price sqft: $1,256
- Waterfront: Yes
- Wateraccess: Yes
- Waterfront Type: Gulf/Ocean
- Year Built: 1990
- Bldg sqft: 3180
- Bedrooms: 3
- Total Baths: 3
- Full Baths: 3
- Garage / Parking Spaces: 1
- Days On Market: 175
- Additional Information
- Geolocation: 27.335 / -82.5951
- County: MANATEE
- City: LONGBOAT KEY
- Zipcode: 34228
- Subdivision: Sanctuary Iv
- Building: Sanctuary Iv
- Elementary School: Soutide
- Middle School: Pine View
- High School: Booker
- Provided by: PREMIER SOTHEBYS INTL REALTY
- Contact: Dennis Girard
- 941-364-4000

- DMCA Notice
-
DescriptionSanctuary penthouse with spectacular views of the Gulf, and Intracoastal Waterway to Sarasota. Total renovations completed in 2023 with nothing overlooked, including but not limited to EFCO turtle approved glass, high impact double pane hurricane sliders and windows, crystal custom kitchen cabinets by SRQ Custom Cabinetry, Thermador appliances including induction cooktop, wall mounted microwave and convection oven, side by side Thermador refrigerator, Wi Fi enabled dryer and hood fan, laundry room with added pantry features and a newly created breakfast bar. Complete water filtration system and quartz countertops throughout, with 5.5 inch baseboards with custom milled crown molding and trim, solid wood doors, rectified 12 by 60 inch porcelain tile flooring, and custom built ins in living room and primary bedroom. Hunter Douglas remote controlled blinds, 10 foot high ceilings complete with skylights, tankless hot water system, and two zoned air conditioning units installed in 2019 and 2023. Amenities include cable, water and internet. New roof in 2024. Storage locker with under building parking. Nearly Eighteen acres with 1,200 feet of Gulf of Mexico beachfront, an Olympic sized heated pool and spa with extensive pool decks, a fire pit and gazebos to provide shade. A 24/7 guard gate, Har Tru tennis courts, on site management, a two story clubhouse come complete with a fitness center, showers, saunas and a large entertaining room with catering facilities. Membership to the Longboat Key Club is available which would include six restaurants, 45 holes of golf, 20 tennis courts plus other amenities. You are close to shopping, Publix, CVS, places of worship, a library, town hall and banks, St. Armands Circle along with Sarasota and all it offers.
Property Location and Similar Properties
All
Similar






Features
Waterfront Description
- Gulf/Ocean
Appliances
- Convection Oven
- Cooktop
- Dishwasher
- Disposal
- Dryer
- Exhaust Fan
- Microwave
- Refrigerator
- Tankless Water Heater
- Washer
- Water Filtration System
Association Amenities
- Cable TV
- Clubhouse
- Elevator(s)
- Fitness Center
- Gated
- Lobby Key Required
- Pool
- Recreation Facilities
- Sauna
- Security
- Spa/Hot Tub
- Storage
- Tennis Court(s)
- Vehicle Restrictions
Home Owners Association Fee
- 0.00
Home Owners Association Fee Includes
- Guard - 24 Hour
- Cable TV
- Common Area Taxes
- Pool
- Escrow Reserves Fund
- Internet
- Maintenance Structure
- Maintenance Grounds
- Management
- Pest Control
- Private Road
- Recreational Facilities
- Security
- Sewer
- Trash
- Water
Carport Spaces
- 0.00
Close Date
- 0000-00-00
Cooling
- Central Air
Country
- US
Covered Spaces
- 0.00
Exterior Features
- Balcony
- Irrigation System
- Lighting
- Outdoor Grill
- Sauna
- Sidewalk
- Sliding Doors
- Storage
- Tennis Court(s)
Flooring
- Tile
Furnished
- Unfurnished
Garage Spaces
- 1.00
Heating
- Central
- Electric
High School
- Booker High
Insurance Expense
- 0.00
Interior Features
- Built-in Features
- Ceiling Fans(s)
- Crown Molding
- Eat-in Kitchen
- Elevator
- High Ceilings
- Living Room/Dining Room Combo
- Open Floorplan
- Skylight(s)
- Solid Surface Counters
- Split Bedroom
- Thermostat
- Walk-In Closet(s)
- Window Treatments
Legal Description
- UNIT C-807 SANCTUARY 4 AT LONGBOAT KEY CLUB
Levels
- One
Living Area
- 2580.00
Lot Features
- Landscaped
- Street Dead-End
- Paved
Middle School
- Pine View School
Area Major
- 34228 - Longboat Key
Net Operating Income
- 0.00
Occupant Type
- Owner
Open Parking Spaces
- 0.00
Other Expense
- 0.00
Other Structures
- Storage
- Tennis Court(s)
Parcel Number
- 0011083062
Parking Features
- Garage Door Opener
- Ground Level
- Guest
- Under Building
Pets Allowed
- Yes
Pool Features
- Deck
- Heated
- In Ground
Property Type
- Residential
Roof
- Membrane
School Elementary
- Southside Elementary
Sewer
- Public Sewer
Style
- Custom
Tax Year
- 2024
Township
- 36
Unit Number
- C807
Utilities
- Cable Connected
- Electricity Connected
- Public
- Sewer Connected
- Street Lights
- Water Connected
View
- City
- Water
Views
- 81
Virtual Tour Url
- https://pix360.com/video/37503/
Water Source
- Public
Year Built
- 1990
Zoning Code
- MUC2
Listing Data ©2025 Pinellas/Central Pasco REALTOR® Organization
The information provided by this website is for the personal, non-commercial use of consumers and may not be used for any purpose other than to identify prospective properties consumers may be interested in purchasing.Display of MLS data is usually deemed reliable but is NOT guaranteed accurate.
Datafeed Last updated on May 8, 2025 @ 12:00 am
©2006-2025 brokerIDXsites.com - https://brokerIDXsites.com
Sign Up Now for Free!X
Call Direct: Brokerage Office: Mobile: 727.710.4938
Registration Benefits:
- New Listings & Price Reduction Updates sent directly to your email
- Create Your Own Property Search saved for your return visit.
- "Like" Listings and Create a Favorites List
* NOTICE: By creating your free profile, you authorize us to send you periodic emails about new listings that match your saved searches and related real estate information.If you provide your telephone number, you are giving us permission to call you in response to this request, even if this phone number is in the State and/or National Do Not Call Registry.
Already have an account? Login to your account.

