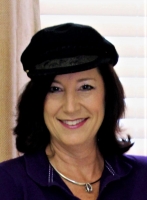
- Jackie Lynn, Broker,GRI,MRP
- Acclivity Now LLC
- Signed, Sealed, Delivered...Let's Connect!
No Properties Found
- Home
- Property Search
- Search results
- 1212 Center Place, SARASOTA, FL 34236
Property Photos
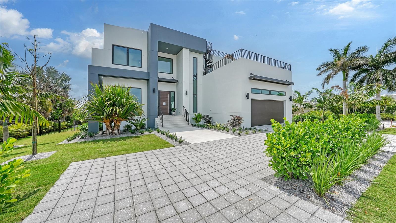

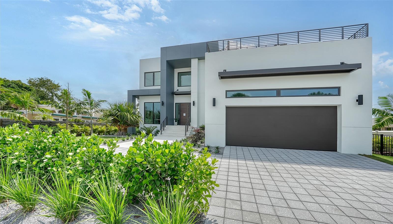
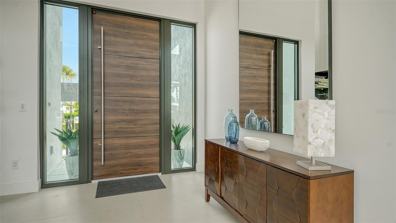
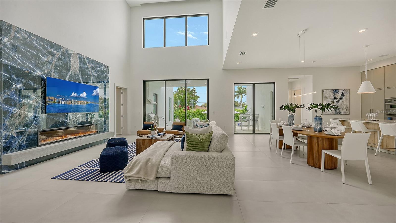
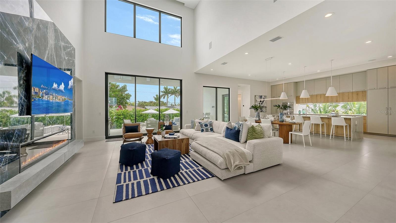
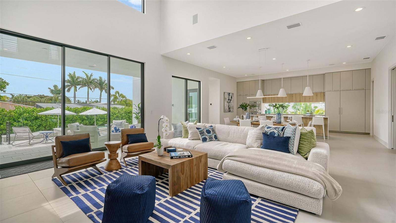
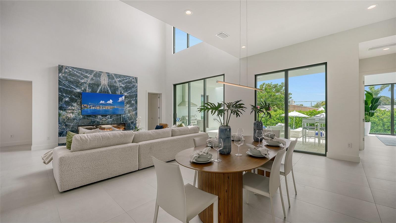
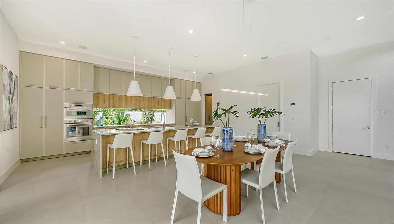
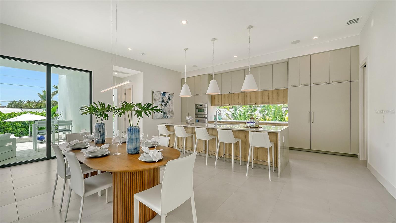
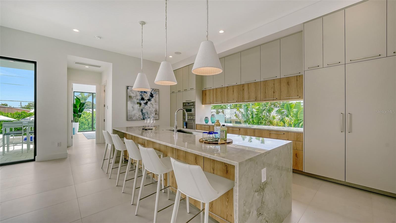
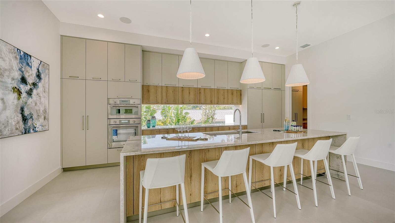
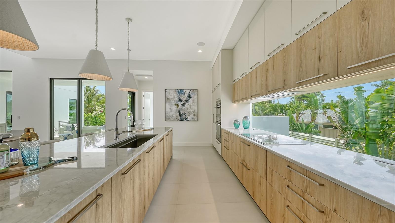
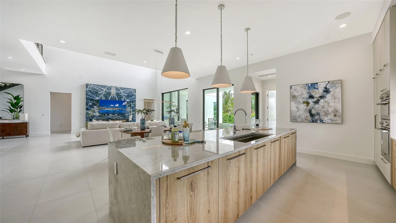
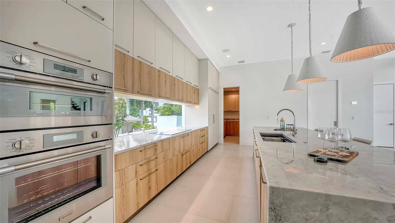
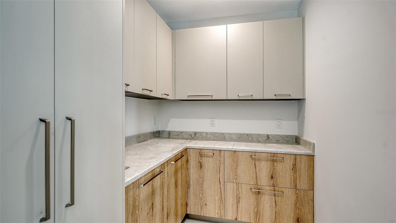
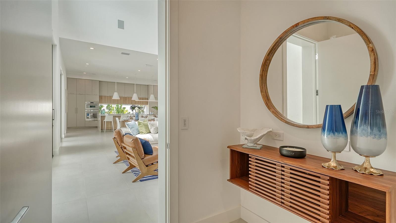
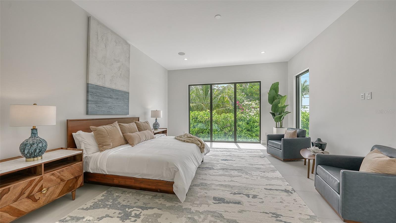

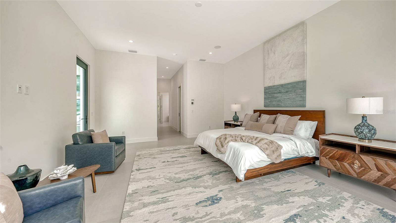
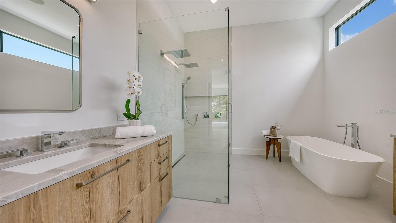
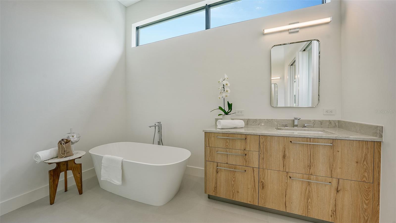
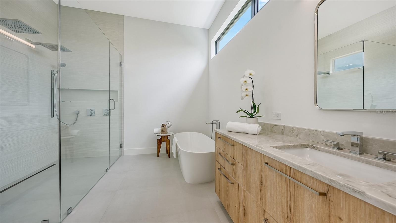
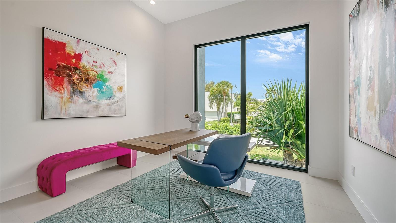

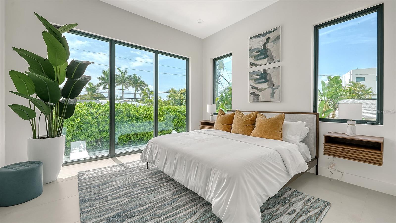
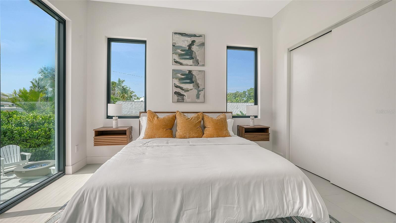
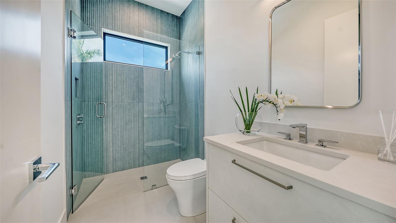
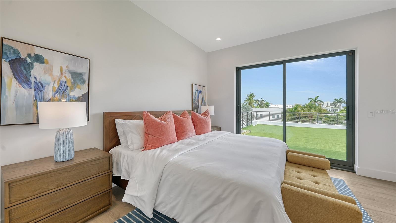
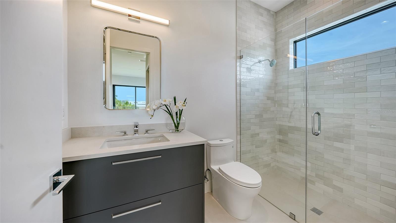
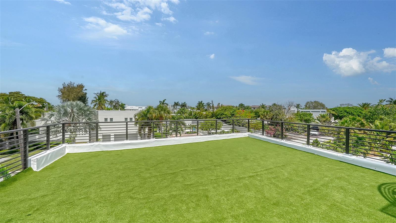
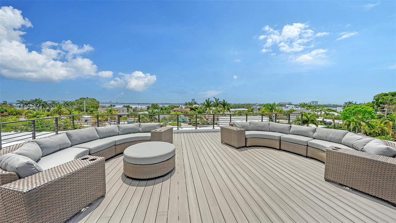
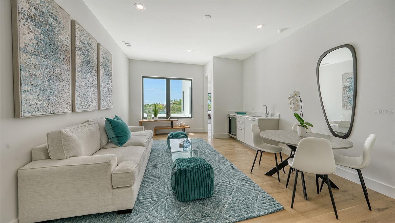
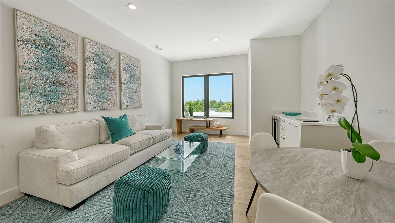
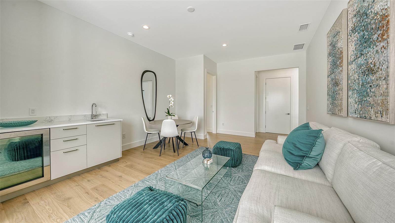
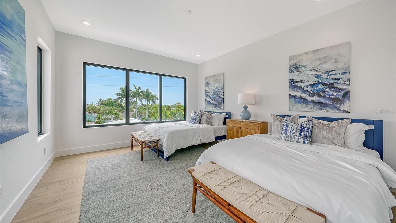
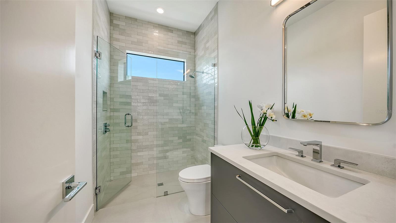
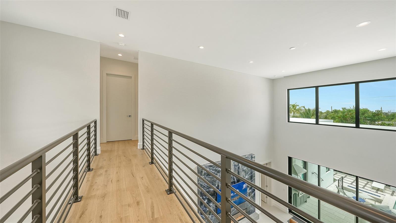
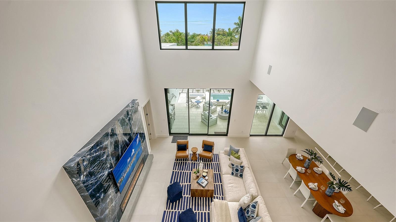
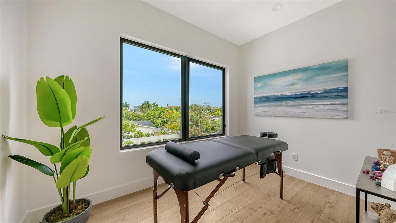
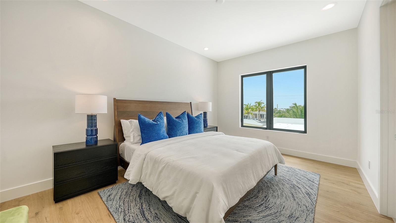
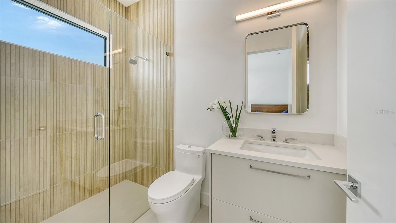
- MLS#: A4628939 ( Residential )
- Street Address: 1212 Center Place
- Viewed: 96
- Price: $6,595,000
- Price sqft: $852
- Waterfront: No
- Year Built: 2024
- Bldg sqft: 7738
- Bedrooms: 5
- Total Baths: 6
- Full Baths: 6
- Garage / Parking Spaces: 2
- Days On Market: 185
- Additional Information
- Geolocation: 27.3276 / -82.5851
- County: SARASOTA
- City: SARASOTA
- Zipcode: 34236
- Subdivision: Lido Shores
- Elementary School: Southside Elementary
- Middle School: Booker Middle
- High School: Booker High
- Provided by: COLDWELL BANKER REALTY
- Contact: Patrick DiPinto, III
- 941-383-6411

- DMCA Notice
-
DescriptionFor the owner who wants it all.......How about a PRIVATE NEIGHBORHOOD BEACH on the Gulf of Mexico, just steps to your brand new custom home. 1212 Center is the only FULLY COMPLETED curated home by Seaward Homes, Sarasota's premium luxury builder. A custom Seaward curated home, with its' exemplary design and quality of construction and execution, is a 24 30 month endeavor. Why wait? Offered fully furnished, this new Modern home in the Lido Shores neighborhood boasts 5 bedrooms, 6 bathrooms, and a versatile den/office, perfectly blending luxury and comfort. The Lido Shores community has a wonderful feel, it is not a rental community. Step inside and be captivated by the seamless open floor plan, showcasing the custom book matched large format stone feature wall. The countless high end finishes and state of the art amenities are sure to further impress the most discerning buyer. The gourmet kitchen is a chefs dream, equipped with Thermador appliances, custom Italian cabinetry, and an expansive island perfect for entertaining. Each bedroom is a private oasis, complete with en suite bathrooms and ample closet space. The primary suite is a true retreat, featuring a spa like bathroom and direct access to the outdoor living spaces. The highlight of this home is the 1,100 square foot rooftop terrace, offering breathtaking views of Downtown Sarasota and the Gulf of Mexico. This space is ideal for hosting gatherings, enjoying sunsets, or simply relaxing in the serene surroundings. Additional features include a spacious living area with 10 foot floor to ceiling windows, an open plan living/dining area with 23 foot ceilings, and a cozy den/office perfect for remote work or quiet study. The home is designed for both indoor and outdoor living, with multiple terraces, a private pool area, and lush landscaping. Located just minutes from the pristine sands of Lido Beach and the vibrant cultural and culinary scenes of St. Armands Circle and downtown Sarasota, this home offers an unparalleled lifestyle of luxury and convenience. Dont miss the opportunity to own this exceptional property in Lido Shores. Come and witness the exceptional craftsmanship and value at $1409 a square foot including the land. This price includes everything you've been looking for in a Seaward Custom Curated Home: land, home design, fine custom upgrades, permits, and furnishingsall available now, with no waiting for 2 years for your custom home, you can live in luxury now! Schedule your private showing today and experience the epitome of modern coastal living.
Property Location and Similar Properties
All
Similar






Features
Appliances
- Built-In Oven
- Cooktop
- Dishwasher
- Disposal
- Dryer
- Freezer
- Microwave
- Refrigerator
- Tankless Water Heater
- Washer
Home Owners Association Fee
- 300.00
Builder Name
- Seaward Homes
Carport Spaces
- 0.00
Close Date
- 0000-00-00
Cooling
- Central Air
- Other
- Zoned
Country
- US
Covered Spaces
- 0.00
Exterior Features
- Balcony
- French Doors
- Lighting
- Outdoor Grill
- Outdoor Kitchen
- Sliding Doors
- Sprinkler Metered
Fencing
- Other
Flooring
- Ceramic Tile
- Tile
Furnished
- Furnished
Garage Spaces
- 2.00
Heating
- Central
- Electric
- Natural Gas
High School
- Booker High
Insurance Expense
- 0.00
Interior Features
- Cathedral Ceiling(s)
- High Ceilings
- Living Room/Dining Room Combo
- Open Floorplan
- Primary Bedroom Main Floor
- Smart Home
Legal Description
- SLY 54 FT OF LOT 6 & NLY 45 FT OF LOT 7 BLK C
Levels
- Two
Living Area
- 4750.00
Middle School
- Booker Middle
Area Major
- 34236 - Sarasota
Net Operating Income
- 0.00
New Construction Yes / No
- Yes
Occupant Type
- Vacant
Open Parking Spaces
- 0.00
Other Expense
- 0.00
Parcel Number
- 0013070042
Parking Features
- Circular Driveway
- Driveway
- Garage Door Opener
- Ground Level
- Oversized
Pets Allowed
- Cats OK
- Dogs OK
- Yes
Pool Features
- Heated
- In Ground
- Lighting
- Salt Water
Property Condition
- Completed
Property Type
- Residential
Roof
- Membrane
School Elementary
- Southside Elementary
Sewer
- Public Sewer
Style
- Contemporary
Tax Year
- 2024
Utilities
- Cable Available
- Electricity Connected
- Natural Gas Connected
- Public
- Sewer Connected
- Water Connected
Views
- 96
Virtual Tour Url
- https://www.flipsnack.com/5FA57FBBDC9/1212-center-place-v19act72gx/full-view.html
Water Source
- Private
Year Built
- 2024
Listing Data ©2025 Pinellas/Central Pasco REALTOR® Organization
The information provided by this website is for the personal, non-commercial use of consumers and may not be used for any purpose other than to identify prospective properties consumers may be interested in purchasing.Display of MLS data is usually deemed reliable but is NOT guaranteed accurate.
Datafeed Last updated on May 24, 2025 @ 12:00 am
©2006-2025 brokerIDXsites.com - https://brokerIDXsites.com
Sign Up Now for Free!X
Call Direct: Brokerage Office: Mobile: 727.710.4938
Registration Benefits:
- New Listings & Price Reduction Updates sent directly to your email
- Create Your Own Property Search saved for your return visit.
- "Like" Listings and Create a Favorites List
* NOTICE: By creating your free profile, you authorize us to send you periodic emails about new listings that match your saved searches and related real estate information.If you provide your telephone number, you are giving us permission to call you in response to this request, even if this phone number is in the State and/or National Do Not Call Registry.
Already have an account? Login to your account.

