
- Jackie Lynn, Broker,GRI,MRP
- Acclivity Now LLC
- Signed, Sealed, Delivered...Let's Connect!
No Properties Found
- Home
- Property Search
- Search results
- 6249 Mesa Glen, BRADENTON, FL 34203
Property Photos
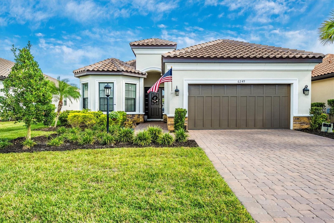

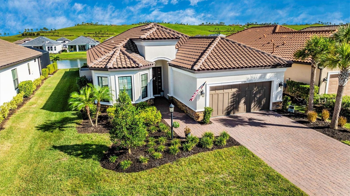
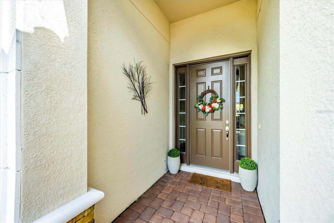
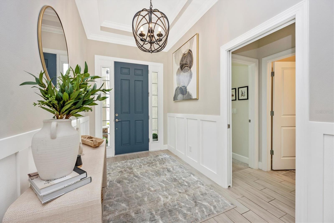
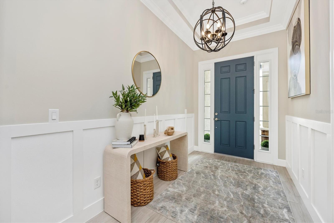
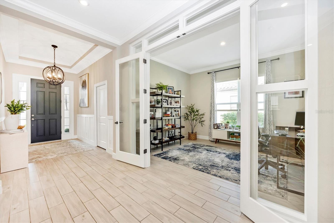
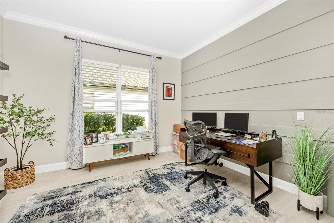
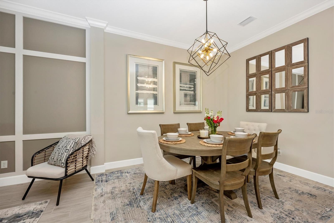
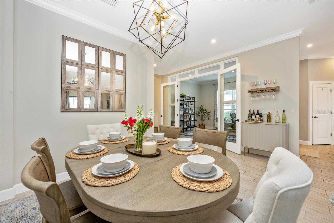
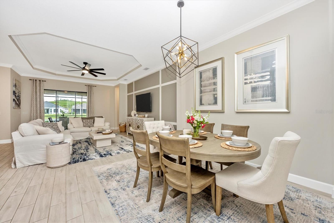
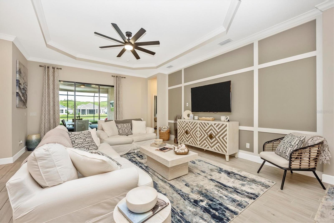
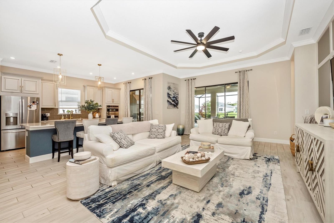
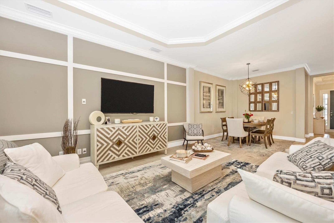
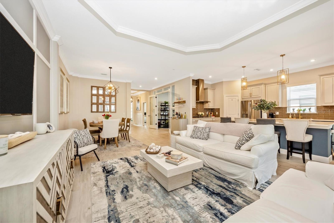
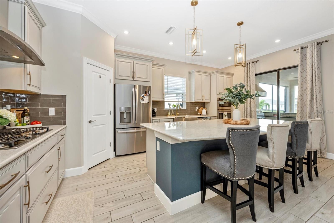
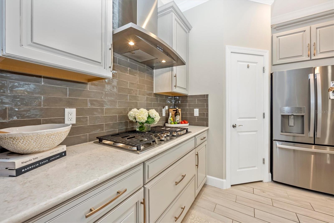
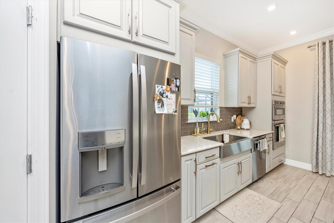
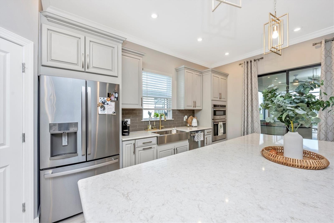
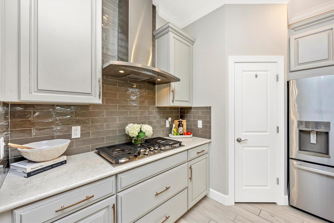
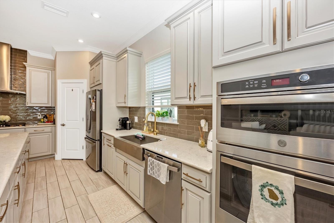
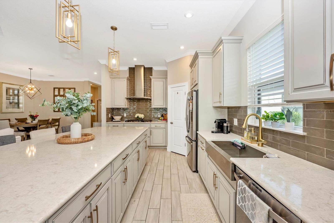
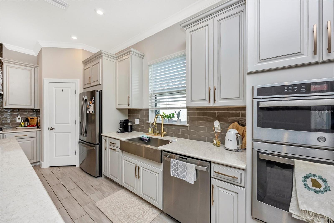
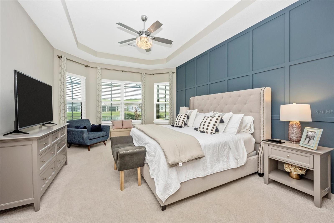
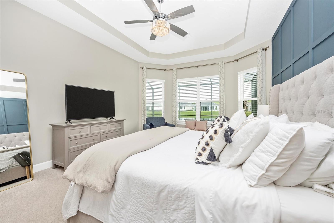
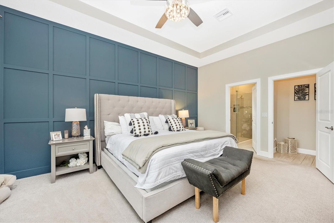
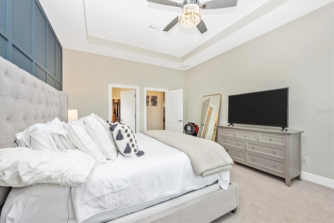
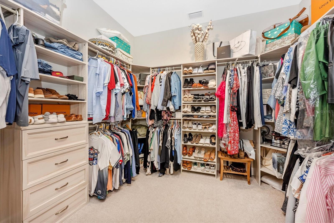
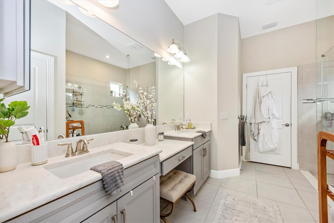
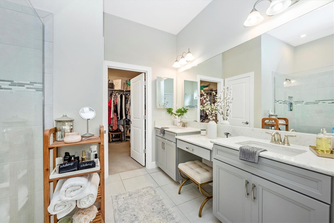
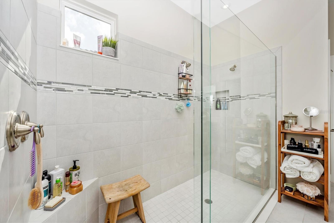
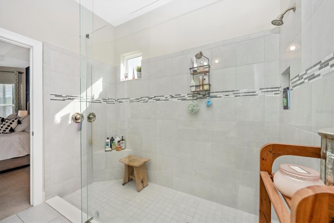
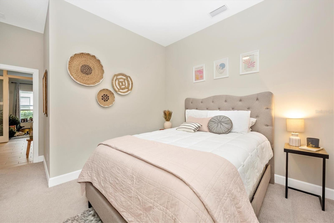
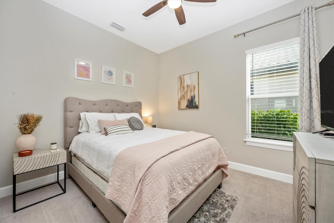
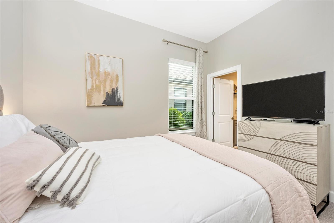
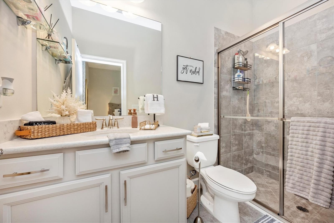
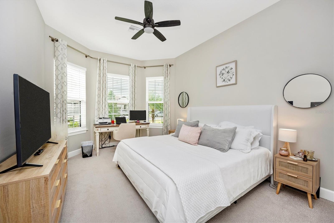
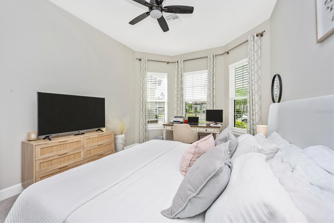
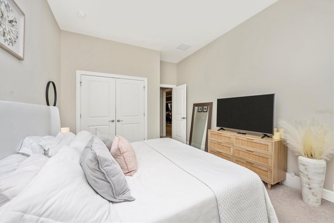
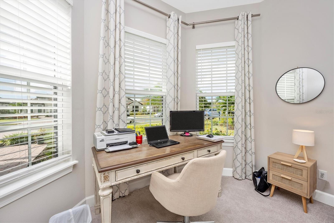
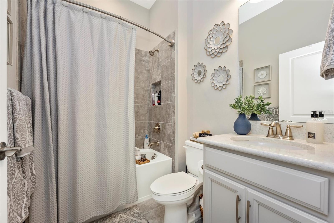
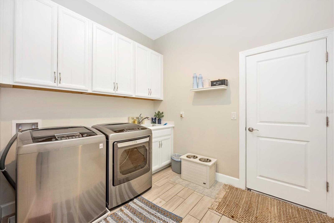
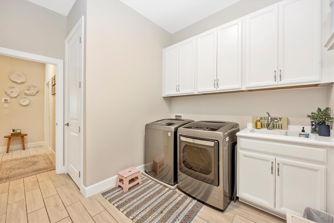
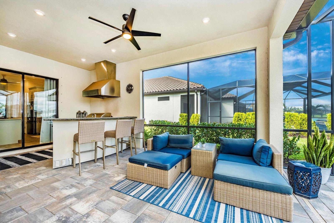
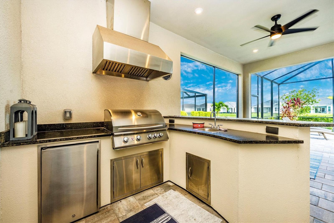
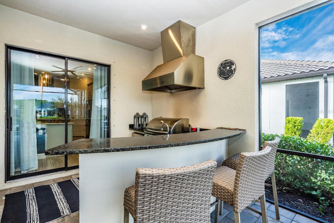
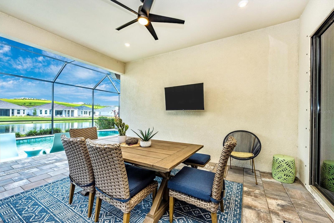
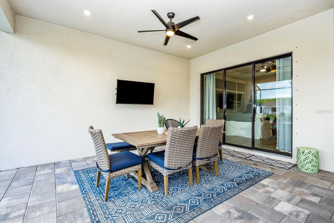
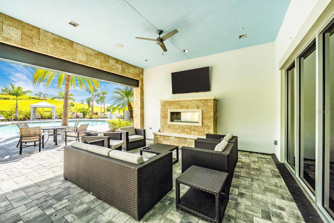
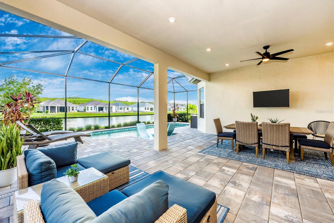
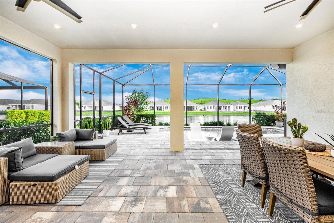
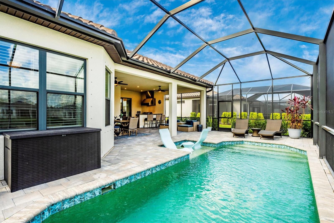
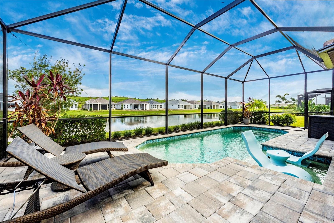
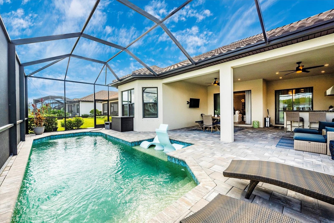
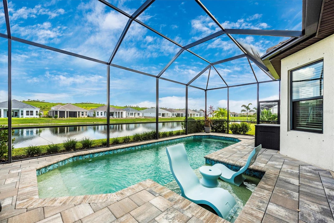
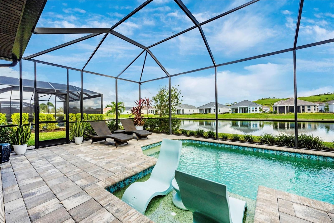
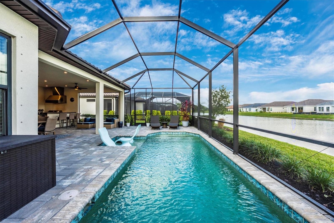
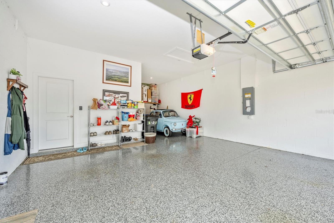
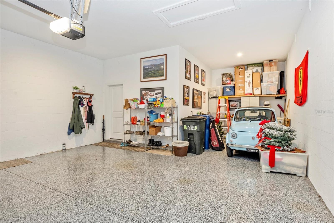
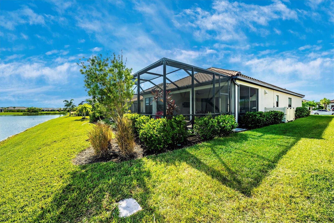
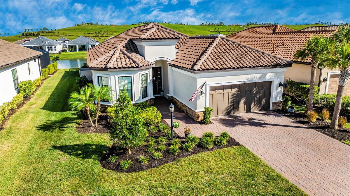
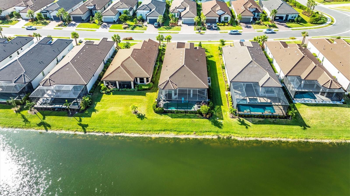
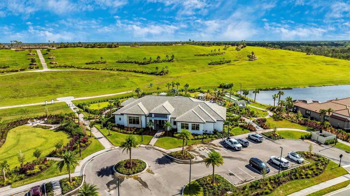
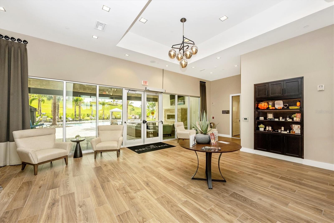
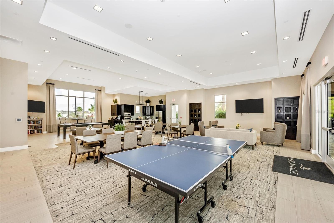
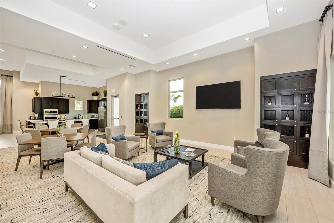
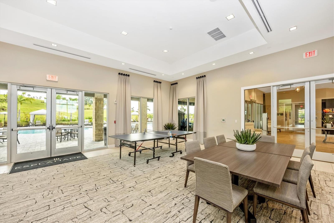
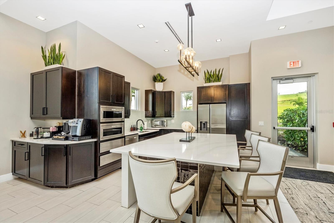
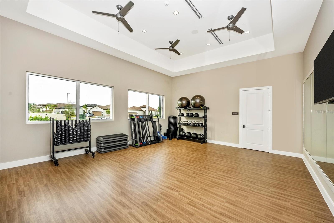
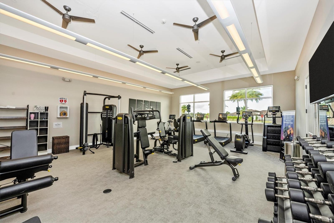
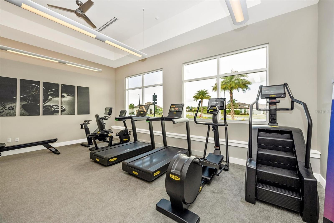
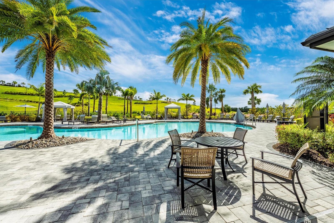
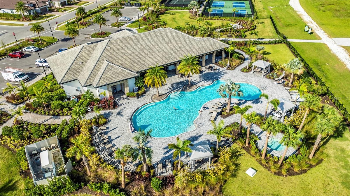
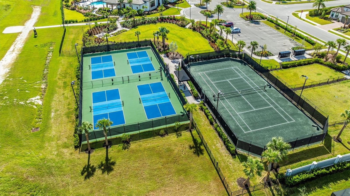
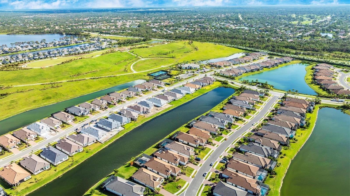
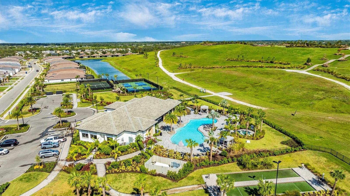
- MLS#: A4628927 ( Residential )
- Street Address: 6249 Mesa Glen
- Viewed: 64
- Price: $845,000
- Price sqft: $244
- Waterfront: No
- Year Built: 2021
- Bldg sqft: 3461
- Bedrooms: 3
- Total Baths: 3
- Full Baths: 3
- Garage / Parking Spaces: 2
- Days On Market: 207
- Additional Information
- Geolocation: 27.4306 / -82.4973
- County: MANATEE
- City: BRADENTON
- Zipcode: 34203
- Subdivision: Heights Ph I Subph Ia Ib Ph
- Provided by: EXP REALTY LLC
- Contact: Michael Hart
- 888-883-8509

- DMCA Notice
-
DescriptionWelcome to the stunning Lazio model home located in the picturesque Esplanade At the Heights, one of the most beautiful areas in Bradenton Sarasota. This exquisite residence seamlessly combines modern elegance with convenience, featuring three spacious bedrooms, a den/office, and three gorgeous bathrooms, providing ample space for comfort and relaxation. The open floor plan maximizes natural light, creating an airy ambiance throughout the home. Enjoy the gourmet kitchen equipped with 42" wood cabinets, a large center island, quartz countertops, and sleek stainless steel appliances, all complemented by stylish lighting that enhances both functionality and aesthetics. The primary bedroom suite boasts a generous walk in closet and an attached bathroom with a double sink vanity and an oversized shower. Step outside to your private oasis, complete with a sparkling swimming pool and ample space for dining, cooking, and entertaining while overlooking the serene lake and manicured grounds. Enjoy the morning sunshine and shaded evenings from the eastern facing lanai and pool area. Additional features include an outside kitchen and wet bar, oversized two car garage with professionally sealed epoxy floors, beautiful tile flooring in all main areas, and 10' ceilings throughout with 8' doors. Situated in a maintenance free community with very low HOA fees, residents can enjoy a plethora of amenities, including tennis/pickleball courts, a dog park, a game room, a party room, and access to other Esplanade properties. Ideally located just minutes from the UTC Mall, a variety of restaurants, downtown Sarasota, beautiful beaches, and the airport, this home offers a truly maintenance free lifestyle. Dont miss the opportunity to experience this light filled gem that is sure to capture your heart!
Property Location and Similar Properties
All
Similar






Features
Appliances
- Built-In Oven
- Convection Oven
- Cooktop
- Dishwasher
- Disposal
- Exhaust Fan
- Freezer
- Gas Water Heater
- Ice Maker
- Indoor Grill
- Microwave
- Range
- Range Hood
- Refrigerator
- Tankless Water Heater
- Water Softener
Home Owners Association Fee
- 1212.06
Association Name
- Heights Community Association
Builder Model
- Lazio
Builder Name
- Taylor Morrison
Carport Spaces
- 0.00
Close Date
- 0000-00-00
Cooling
- Central Air
Country
- US
Covered Spaces
- 0.00
Exterior Features
- Hurricane Shutters
- Lighting
- Outdoor Grill
- Outdoor Kitchen
- Sidewalk
- Sliding Doors
- Sprinkler Metered
Flooring
- Carpet
- Ceramic Tile
- Epoxy
Garage Spaces
- 2.00
Heating
- Central
- Natural Gas
Insurance Expense
- 0.00
Interior Features
- Ceiling Fans(s)
- Crown Molding
- Dry Bar
- High Ceilings
- Living Room/Dining Room Combo
- Open Floorplan
- Primary Bedroom Main Floor
- Solid Surface Counters
- Split Bedroom
- Thermostat
- Tray Ceiling(s)
- Vaulted Ceiling(s)
- Walk-In Closet(s)
- Window Treatments
Legal Description
- LOT 70
- HEIGHTS PH I SUBPH IA & IB AND PH II PI #18788.2350/9
Levels
- One
Living Area
- 2367.00
Lot Features
- Landscaped
- Level
- Oversized Lot
- Paved
Area Major
- 34203 - Bradenton/Braden River/Lakewood Rch
Net Operating Income
- 0.00
Occupant Type
- Owner
Open Parking Spaces
- 0.00
Other Expense
- 0.00
Other Structures
- Outdoor Kitchen
Parcel Number
- 1878823509
Parking Features
- Driveway
- Garage Door Opener
- Ground Level
- Oversized
Pets Allowed
- Yes
Pool Features
- Child Safety Fence
- Gunite
- Heated
- In Ground
- Lighting
- Salt Water
- Self Cleaning
Property Condition
- Completed
Property Type
- Residential
Roof
- Tile
Sewer
- Public Sewer
Tax Year
- 2023
Township
- 35S
Utilities
- BB/HS Internet Available
- Cable Available
- Electricity Available
- Electricity Connected
- Fiber Optics
- Natural Gas Available
- Natural Gas Connected
- Phone Available
- Propane
- Sewer Available
- Sewer Connected
- Sprinkler Meter
- Underground Utilities
- Water Available
- Water Connected
View
- Pool
- Water
Views
- 64
Virtual Tour Url
- https://iframe.videodelivery.net/f3cd70a2b4e8f54d412c791918bc8532
Water Source
- Canal/Lake For Irrigation
- Public
Year Built
- 2021
Zoning Code
- RESI
Listing Data ©2025 Pinellas/Central Pasco REALTOR® Organization
The information provided by this website is for the personal, non-commercial use of consumers and may not be used for any purpose other than to identify prospective properties consumers may be interested in purchasing.Display of MLS data is usually deemed reliable but is NOT guaranteed accurate.
Datafeed Last updated on June 9, 2025 @ 12:00 am
©2006-2025 brokerIDXsites.com - https://brokerIDXsites.com
Sign Up Now for Free!X
Call Direct: Brokerage Office: Mobile: 727.710.4938
Registration Benefits:
- New Listings & Price Reduction Updates sent directly to your email
- Create Your Own Property Search saved for your return visit.
- "Like" Listings and Create a Favorites List
* NOTICE: By creating your free profile, you authorize us to send you periodic emails about new listings that match your saved searches and related real estate information.If you provide your telephone number, you are giving us permission to call you in response to this request, even if this phone number is in the State and/or National Do Not Call Registry.
Already have an account? Login to your account.

