
- Jackie Lynn, Broker,GRI,MRP
- Acclivity Now LLC
- Signed, Sealed, Delivered...Let's Connect!
No Properties Found
- Home
- Property Search
- Search results
- 5666 Beneva Woods Circle, SARASOTA, FL 34233
Property Photos
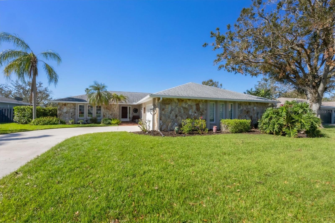

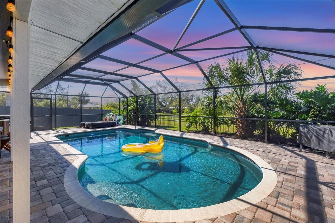
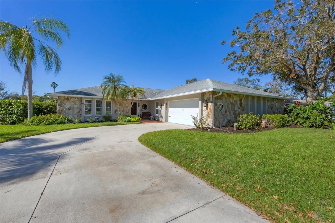
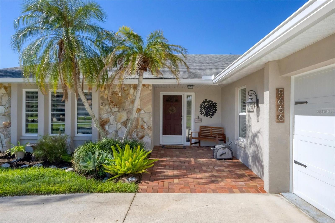
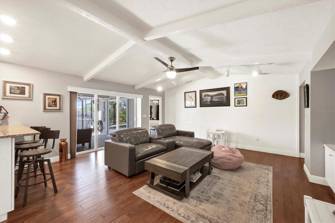
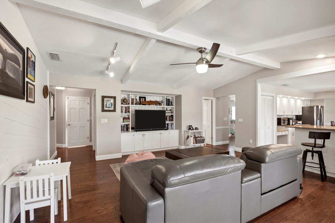
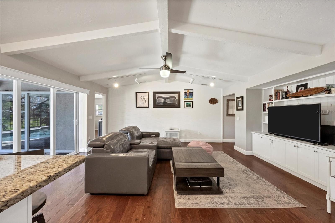
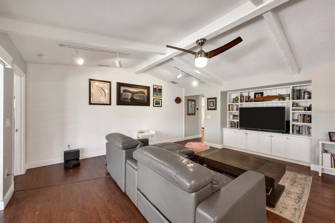
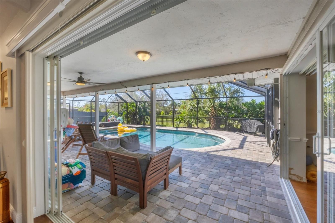
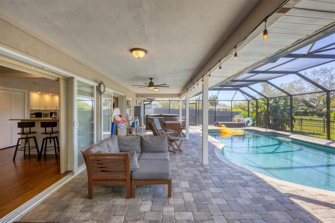
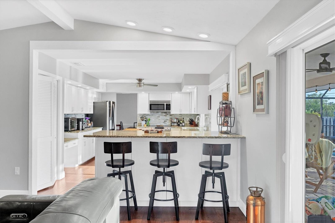
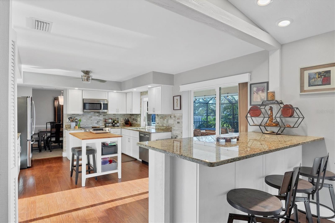
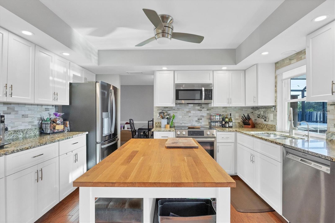
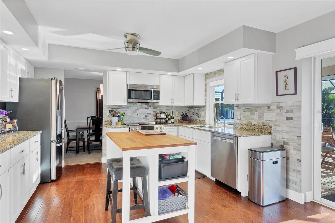
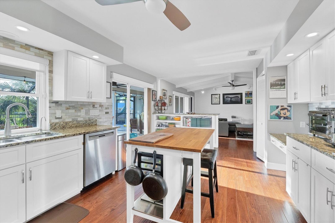
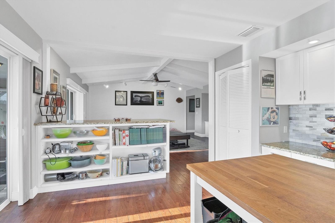
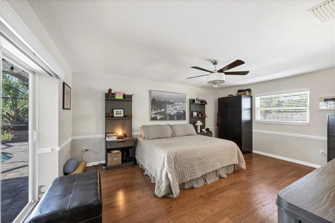
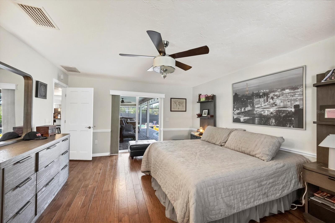
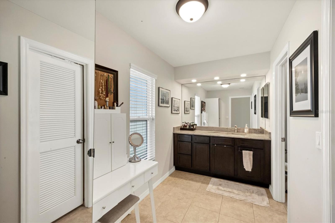
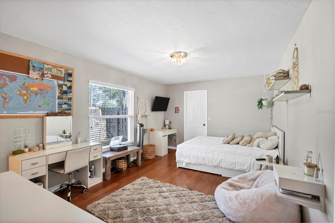
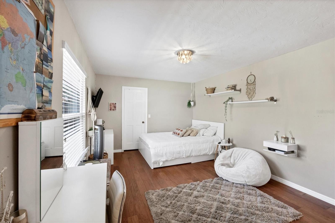
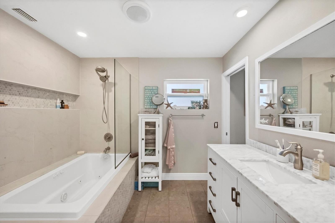
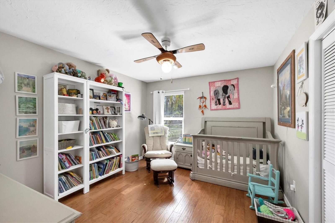
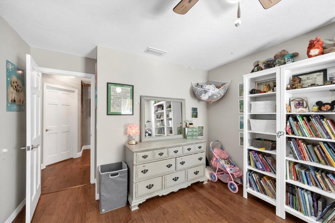
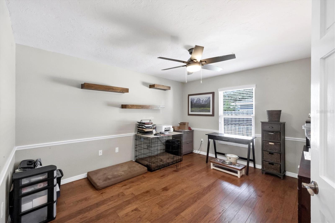
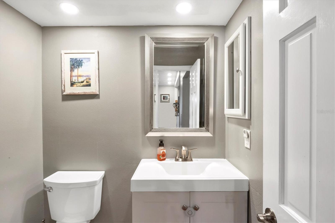
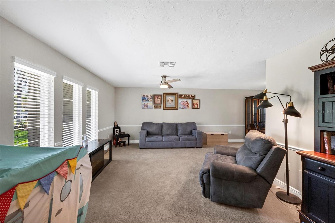
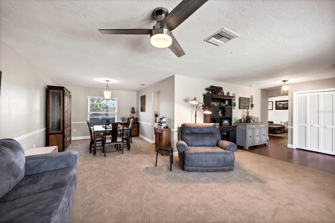
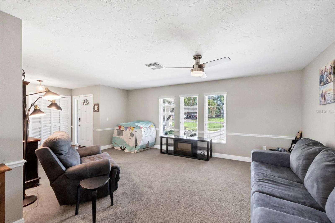
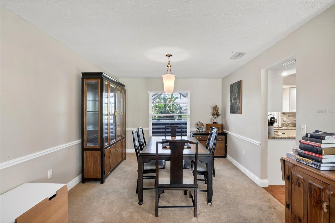
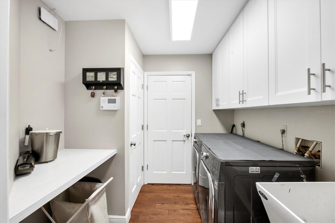
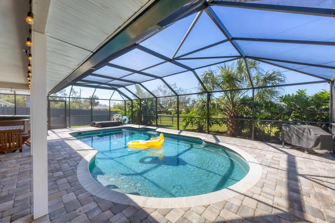
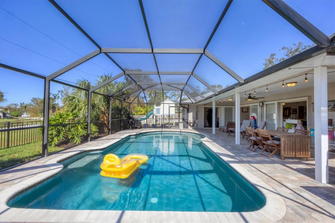
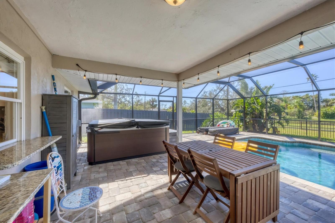
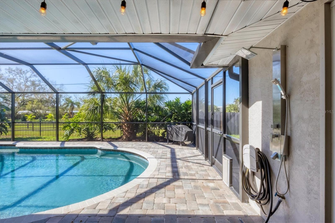
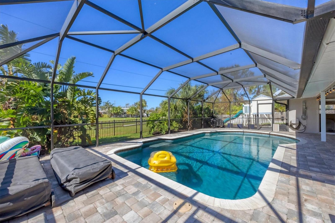
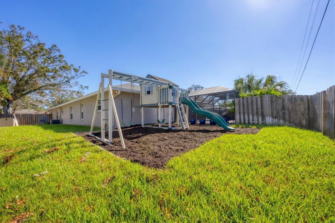
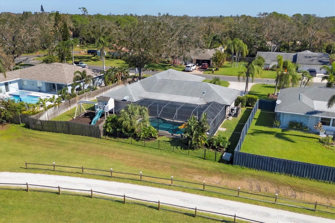
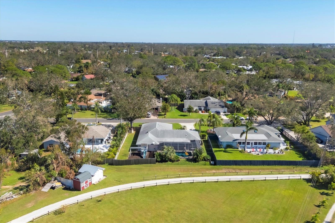
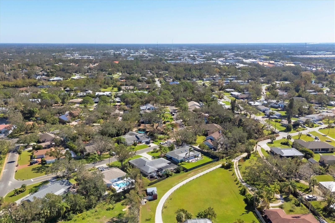
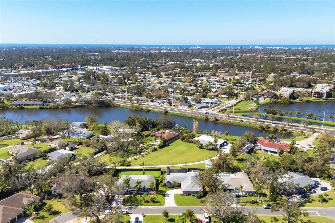
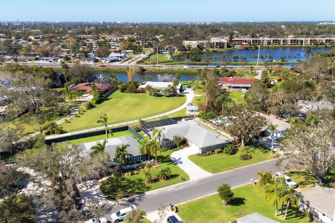
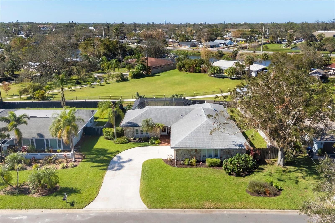
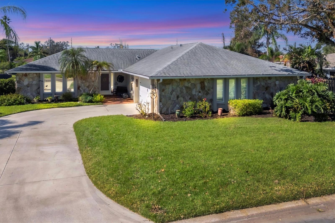
- MLS#: A4628898 ( Residential )
- Street Address: 5666 Beneva Woods Circle
- Viewed: 16
- Price: $890,000
- Price sqft: $263
- Waterfront: No
- Year Built: 1983
- Bldg sqft: 3384
- Bedrooms: 4
- Total Baths: 3
- Full Baths: 2
- 1/2 Baths: 1
- Garage / Parking Spaces: 2
- Days On Market: 38
- Additional Information
- Geolocation: 27.2737 / -82.4959
- County: SARASOTA
- City: SARASOTA
- Zipcode: 34233
- Subdivision: Beneva Woods
- Elementary School: Gulf Gate
- Middle School: Sarasota
- High School: Riverview
- Provided by: COLDWELL BANKER REALTY
- Contact: Elizabeth Mock
- 941-388-3966
- DMCA Notice
-
DescriptionRenovated 4 bd pool home in sought after beneva woods! Generous space abounds throughout this beautifully updated home with a layout that offers both privacy and an open flow for entertaining family and friends. The expansive kitchen and great room, fully appointed with high end newer appliances, custom built ins, outstanding storage capacity, and a stunning cathedral beam ceiling open up to the breathtaking lanai with impact rated pocket glass sliding doors that disappear with unobstructed views to your new oasis. The split bedroom floor plan is situated with the primary bedroom suite having its own private entrance to the heated saltwater pool & hot tub. As you enter the home into the foyer, a large separate living room with a formal dining room welcomes you. Through the interior laundry room, you'll enter into the 2 car garage to find an air conditioned bonus room which may be used as an office, fitness room/flex space, or an air conditioned storage space. >>>upgrades include: wood flooring in all bedrooms, great room, kitchen, foyer, and laundry room. All windows & sliders impact rated. Roof (2016) is to miami dade standards. Ac ductwork (new). Kitchen: bosch dishwasher (2 yrs), bosch range (1 yr), brand new ge fridge, water filtration system, fully renovated with extra storage under breakfast bar on both sides. Renovated bathroom with modern shower / garden tub. New garage door. Pool: heated, saltwater, new pump, resurfaced, outdoor pool shower, new paver brick deck & new pool cage (3yrs), led color changing lighting in pool. Hot tub. Fenced yard.
Property Location and Similar Properties
All
Similar
Features
Appliances
- Dishwasher
- Disposal
- Dryer
- Electric Water Heater
- Microwave
- Range
- Refrigerator
- Washer
- Water Filtration System
Home Owners Association Fee
- 250.00
Association Name
- Karl Huber
Carport Spaces
- 0.00
Close Date
- 0000-00-00
Cooling
- Central Air
Country
- US
Covered Spaces
- 0.00
Exterior Features
- Irrigation System
- Lighting
- Outdoor Shower
- Private Mailbox
- Rain Gutters
- Sliding Doors
- Sprinkler Metered
Fencing
- Wood
Flooring
- Carpet
- Tile
- Wood
Furnished
- Unfurnished
Garage Spaces
- 2.00
Heating
- Central
High School
- Riverview High
Insurance Expense
- 0.00
Interior Features
- Built-in Features
- Cathedral Ceiling(s)
- Ceiling Fans(s)
- Chair Rail
- Eat-in Kitchen
- Kitchen/Family Room Combo
- Open Floorplan
- Primary Bedroom Main Floor
- Solid Wood Cabinets
- Split Bedroom
- Stone Counters
- Thermostat
- Vaulted Ceiling(s)
- Walk-In Closet(s)
- Window Treatments
Legal Description
- LOT 39 BENEVA WOODS
Levels
- One
Living Area
- 2562.00
Lot Features
- In County
- Landscaped
Middle School
- Sarasota Middle
Area Major
- 34233 - Sarasota
Net Operating Income
- 0.00
Occupant Type
- Owner
Open Parking Spaces
- 0.00
Other Expense
- 0.00
Parcel Number
- 0090050034
Parking Features
- Driveway
- Garage Door Opener
- Oversized
Pets Allowed
- Yes
Pool Features
- Child Safety Fence
- Gunite
- Heated
- In Ground
- Lighting
- Pool Sweep
- Salt Water
- Screen Enclosure
Property Type
- Residential
Roof
- Shingle
School Elementary
- Gulf Gate Elementary
Sewer
- Public Sewer
Tax Year
- 2023
Township
- 37S
Utilities
- Cable Connected
- Electricity Connected
- Public
- Sewer Connected
- Water Connected
View
- Park/Greenbelt
- Pool
Views
- 16
Virtual Tour Url
- https://cmsphotography.hd.pics/5666-Beneva-Woods-Cir/idx
Water Source
- Public
Year Built
- 1983
Zoning Code
- RSF2
Listing Data ©2024 Pinellas/Central Pasco REALTOR® Organization
The information provided by this website is for the personal, non-commercial use of consumers and may not be used for any purpose other than to identify prospective properties consumers may be interested in purchasing.Display of MLS data is usually deemed reliable but is NOT guaranteed accurate.
Datafeed Last updated on December 22, 2024 @ 12:00 am
©2006-2024 brokerIDXsites.com - https://brokerIDXsites.com
Sign Up Now for Free!X
Call Direct: Brokerage Office: Mobile: 727.710.4938
Registration Benefits:
- New Listings & Price Reduction Updates sent directly to your email
- Create Your Own Property Search saved for your return visit.
- "Like" Listings and Create a Favorites List
* NOTICE: By creating your free profile, you authorize us to send you periodic emails about new listings that match your saved searches and related real estate information.If you provide your telephone number, you are giving us permission to call you in response to this request, even if this phone number is in the State and/or National Do Not Call Registry.
Already have an account? Login to your account.

