
- Jackie Lynn, Broker,GRI,MRP
- Acclivity Now LLC
- Signed, Sealed, Delivered...Let's Connect!
No Properties Found
- Home
- Property Search
- Search results
- 1049 River Wind Circle, BRADENTON, FL 34212
Property Photos
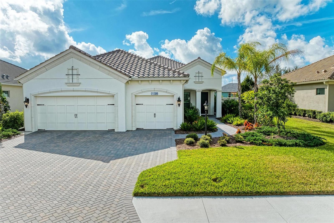

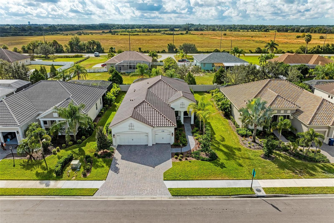
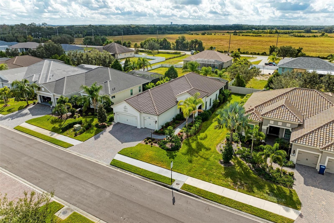
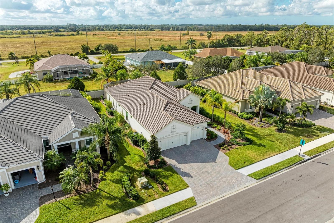
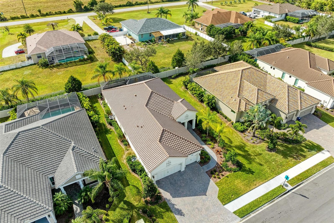
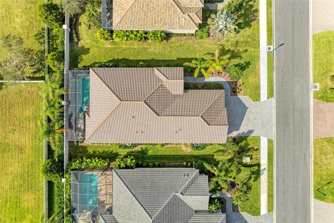
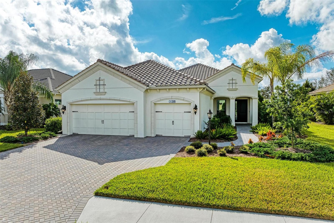
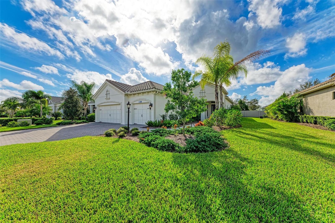
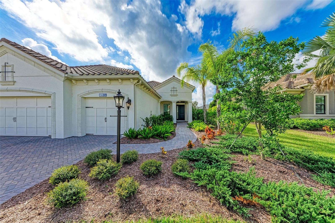
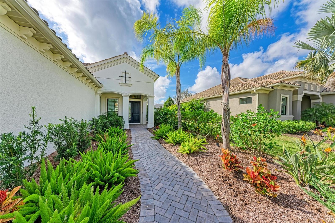
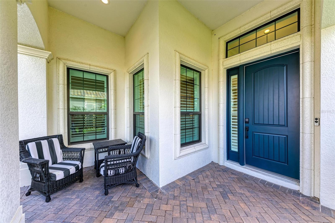
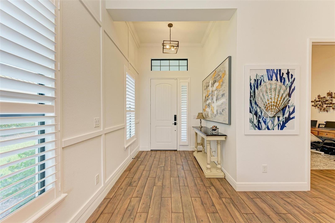
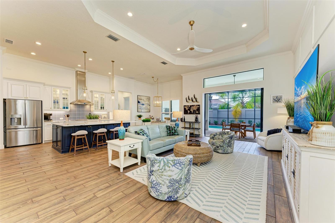
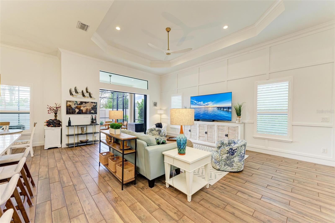
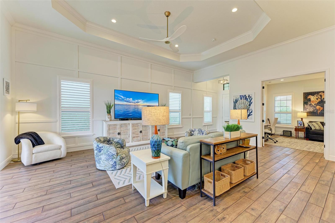
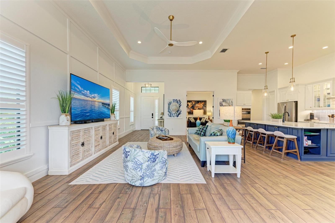
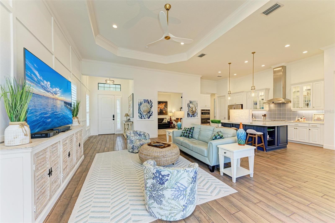
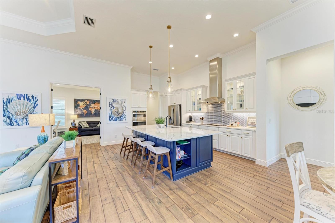
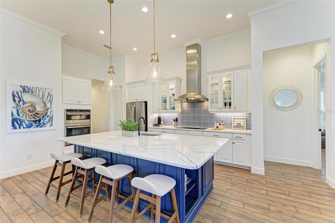
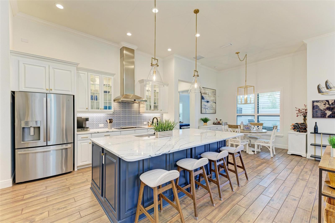
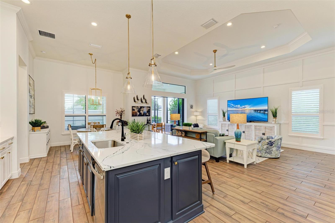
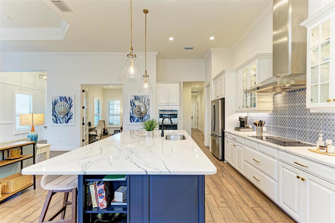
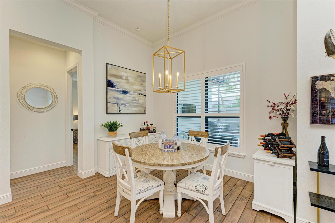
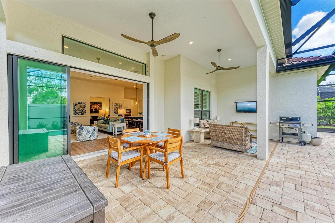
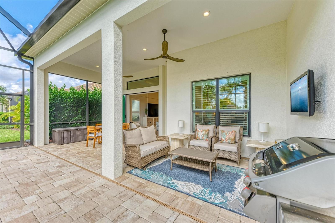
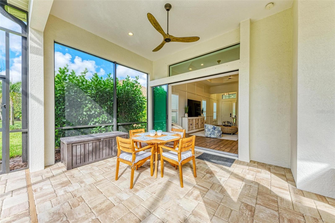
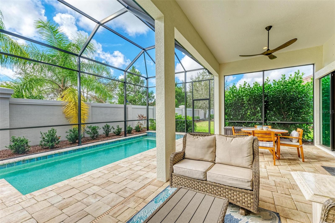
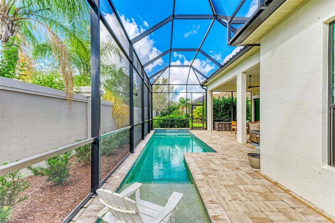
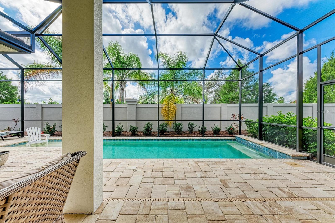
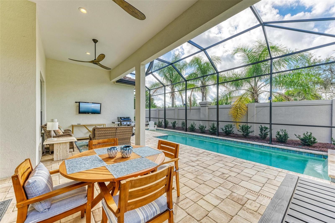
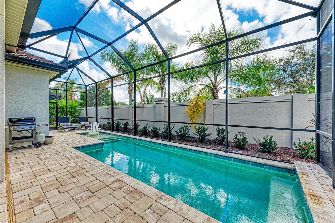
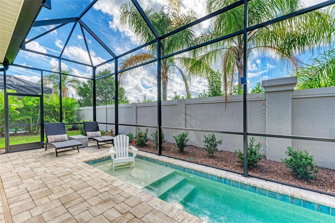
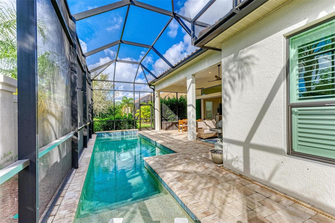
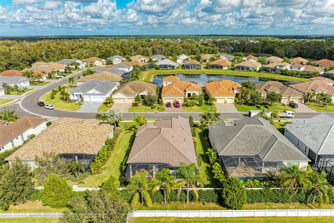
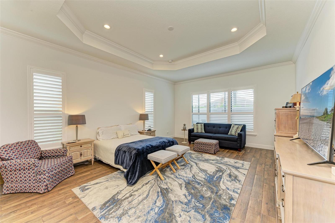
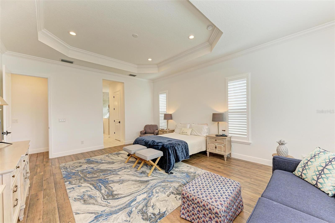
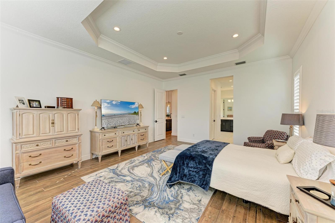
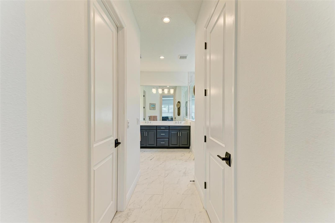
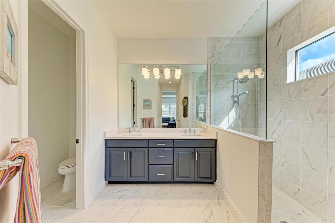
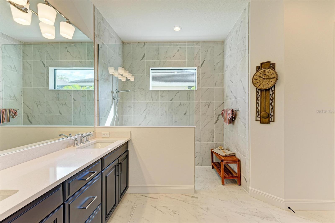
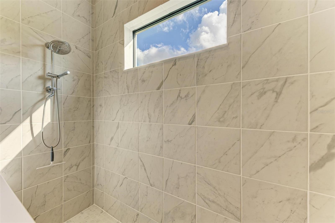
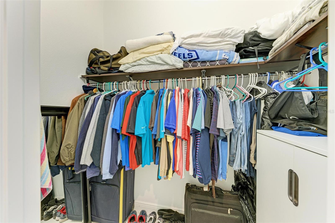
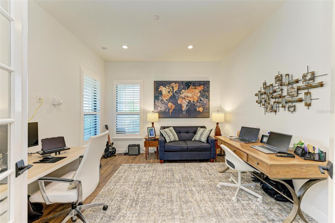
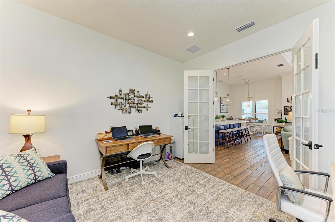
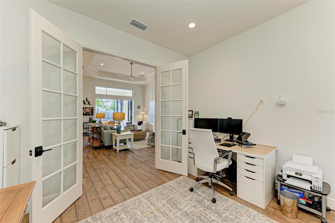
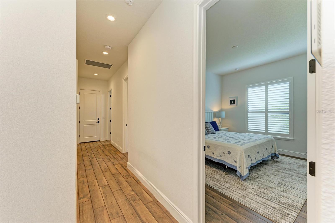
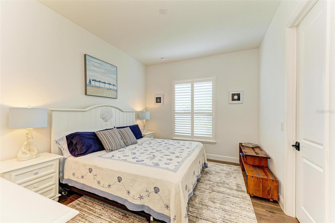
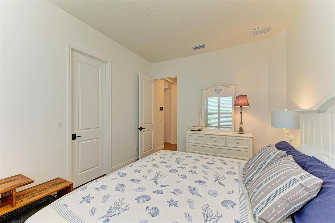
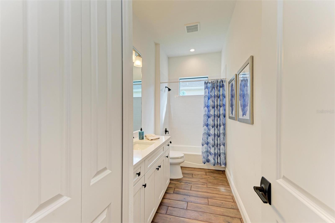
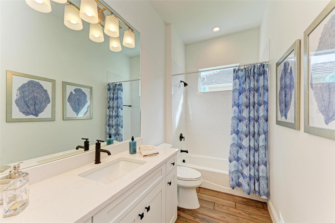
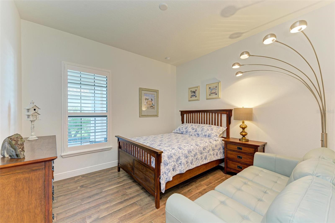
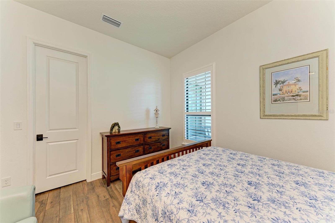
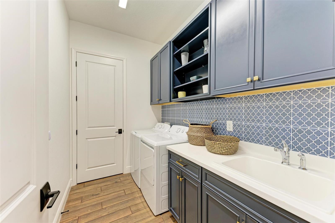
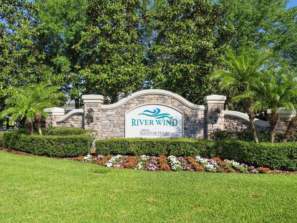
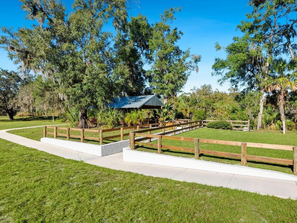
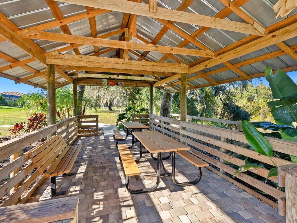
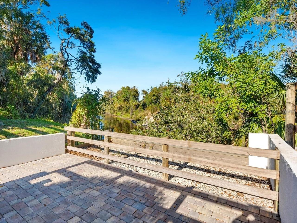
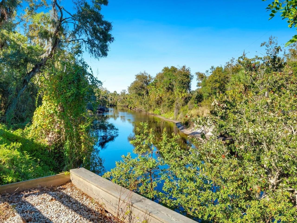
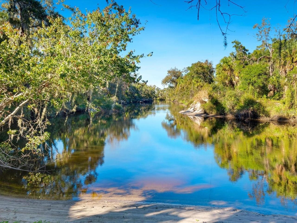
- MLS#: A4628771 ( Residential )
- Street Address: 1049 River Wind Circle
- Viewed: 9
- Price: $760,000
- Price sqft: $216
- Waterfront: No
- Year Built: 2022
- Bldg sqft: 3517
- Bedrooms: 3
- Total Baths: 2
- Full Baths: 2
- Garage / Parking Spaces: 3
- Days On Market: 38
- Additional Information
- Geolocation: 27.5145 / -82.375
- County: MANATEE
- City: BRADENTON
- Zipcode: 34212
- Subdivision: River Wind
- Elementary School: Gene Witt
- Middle School: Carlos E. Haile
- High School: Parrish Community
- Provided by: COASTAL LUXURY PARTNERS, INC.
- Contact: Carol Tucker
- 941-232-7752
- DMCA Notice
-
DescriptionNext to New, ABSOLUTELY BEAUTIFUL, meticulously maintained move in ready home NOW can be yours! Welcome to the gated community of River Wind, a boutique neighborhood with only 62 single family newer homes located in Manatee County, Florida. A Neal Signature Custom Built Montecito floorplan offers a chefs delight of a kitchen loaded with options of todays designer finishes to include oversized island, ample custom wood cabinetry, and 42 inch upper cabinets some with glass doors finished with crown molding. Quartz countertops, stainless steel appliances with convection microwave/ovens, vented hood, tile backsplash, and under mount lights. This spacious and open floorplan showcases ample windows and sliding glass doors that lead out to the large 27x16 screened & covered lanai with relaxing lap pool. Off the great room is the den/ office with glass French doors. Rare find of whole house with that popular wood looking wide plank floor tile. The owners suite has 2 walk in closets, tile floors, trey ceilings, an ensuite bath with a large shower and dual sinks. The 2 secondary bedrooms are adorned with tile flooring, and both have walk in closets. Bathroom 2 has wood cabinetry, quartz tops, and a tub/shower combo. The laundry room is equally customized wood cabinetry, quartz countertop, decorative tile backsplash and utility sink. This stunning 3 bedroom 2 bathroom home has NO CDD and a LOW HOA. Your storage needs are well handled with the large 3 car garage! River Wind is ideally positioned for easy commute to St. Pete, Sarasota, and within minutes of Lakewood Ranch. Still close to endless shopping, fine dining, A+ rated schools, medical, Polo, multiple international airports, and our award winning area beaches. This is perfect home for either seasonal or primary residence. The amenities include tiki hut that great for entertaining, overlook deck with calming views of the Manatee River, and effortless kayak launches. Come see today for you wont be disappointed!
Property Location and Similar Properties
All
Similar
Features
Appliances
- Built-In Oven
- Convection Oven
- Cooktop
- Dishwasher
- Disposal
- Dryer
- Electric Water Heater
- Exhaust Fan
- Ice Maker
- Microwave
- Range Hood
- Refrigerator
- Washer
Association Amenities
- Fence Restrictions
- Vehicle Restrictions
Home Owners Association Fee
- 690.00
Home Owners Association Fee Includes
- Common Area Taxes
- Escrow Reserves Fund
- Management
- Private Road
Association Name
- Assicia Gulf Coast
Association Phone
- 941-957-8190
Builder Model
- Montecito
Builder Name
- Neal Signature Homes
Carport Spaces
- 0.00
Close Date
- 0000-00-00
Cooling
- Central Air
Country
- US
Covered Spaces
- 0.00
Exterior Features
- Hurricane Shutters
- Irrigation System
- Rain Gutters
- Sidewalk
- Sliding Doors
Flooring
- Tile
Furnished
- Unfurnished
Garage Spaces
- 3.00
Green Energy Efficient
- Appliances
- HVAC
- Insulation
- Roof
- Water Heater
Heating
- Central
- Exhaust Fan
- Heat Pump
High School
- Parrish Community High
Insurance Expense
- 0.00
Interior Features
- Coffered Ceiling(s)
- Crown Molding
- Eat-in Kitchen
- High Ceilings
- Living Room/Dining Room Combo
- Open Floorplan
- Primary Bedroom Main Floor
- Solid Wood Cabinets
- Split Bedroom
- Stone Counters
- Thermostat
- Walk-In Closet(s)
Legal Description
- LOT 33 RIVER WIND SUBDIVISION
- PI#5244.1365/9
Levels
- One
Living Area
- 2393.00
Lot Features
- Level
- Private
- Sidewalk
- Paved
Middle School
- Carlos E. Haile Middle
Area Major
- 34212 - Bradenton
Net Operating Income
- 0.00
New Construction Yes / No
- Yes
Occupant Type
- Owner
Open Parking Spaces
- 0.00
Other Expense
- 0.00
Parcel Number
- 524413659
Parking Features
- Driveway
- Garage Door Opener
Pets Allowed
- Yes
Pool Features
- Child Safety Fence
- Deck
- Gunite
- In Ground
- Lighting
- Outside Bath Access
- Screen Enclosure
- Tile
Property Condition
- Completed
Property Type
- Residential
Roof
- Tile
School Elementary
- Gene Witt Elementary
Sewer
- Public Sewer
Style
- Florida
Tax Year
- 2023
Township
- 34
Utilities
- BB/HS Internet Available
- Cable Available
- Electricity Connected
- Fiber Optics
- Fire Hydrant
- Phone Available
- Sewer Connected
- Sprinkler Recycled
- Underground Utilities
- Water Connected
View
- Trees/Woods
Virtual Tour Url
- https://vimeo.com/886593132
Water Source
- Public
Year Built
- 2022
Zoning Code
- PDR
Listing Data ©2024 Pinellas/Central Pasco REALTOR® Organization
The information provided by this website is for the personal, non-commercial use of consumers and may not be used for any purpose other than to identify prospective properties consumers may be interested in purchasing.Display of MLS data is usually deemed reliable but is NOT guaranteed accurate.
Datafeed Last updated on December 22, 2024 @ 12:00 am
©2006-2024 brokerIDXsites.com - https://brokerIDXsites.com
Sign Up Now for Free!X
Call Direct: Brokerage Office: Mobile: 727.710.4938
Registration Benefits:
- New Listings & Price Reduction Updates sent directly to your email
- Create Your Own Property Search saved for your return visit.
- "Like" Listings and Create a Favorites List
* NOTICE: By creating your free profile, you authorize us to send you periodic emails about new listings that match your saved searches and related real estate information.If you provide your telephone number, you are giving us permission to call you in response to this request, even if this phone number is in the State and/or National Do Not Call Registry.
Already have an account? Login to your account.

