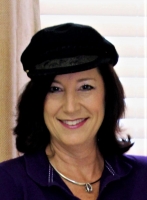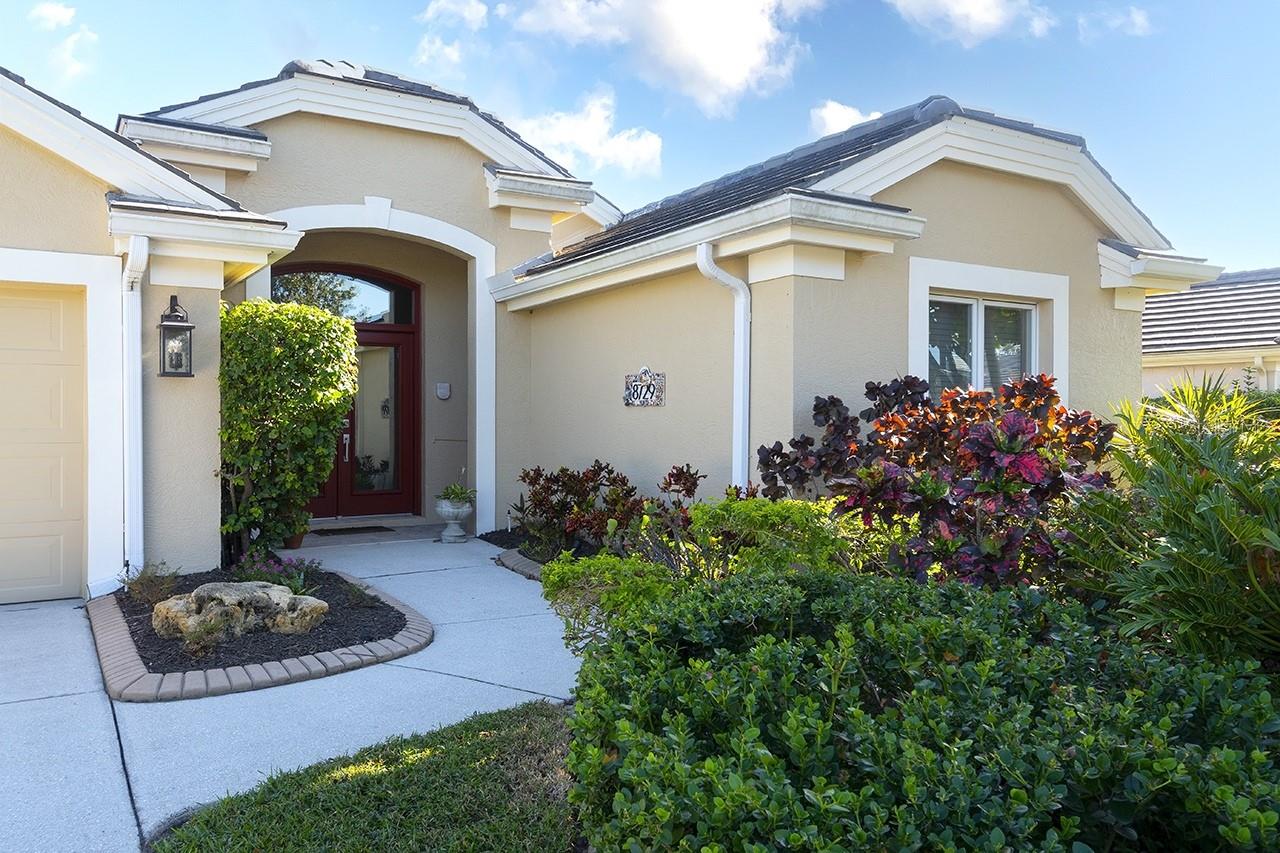
- Jackie Lynn, Broker,GRI,MRP
- Acclivity Now LLC
- Signed, Sealed, Delivered...Let's Connect!
No Properties Found
- Home
- Property Search
- Search results
- 8729 54th Avenue E, BRADENTON, FL 34211
Property Photos













































- MLS#: A4628446 ( Residential )
- Street Address: 8729 54th Avenue E
- Viewed: 7
- Price: $599,700
- Price sqft: $214
- Waterfront: Yes
- Wateraccess: Yes
- Waterfront Type: Pond
- Year Built: 1993
- Bldg sqft: 2799
- Bedrooms: 2
- Total Baths: 2
- Full Baths: 2
- Garage / Parking Spaces: 2
- Days On Market: 44
- Additional Information
- Geolocation: 27.4408 / -82.4478
- County: MANATEE
- City: BRADENTON
- Zipcode: 34211
- Subdivision: Rosedale 1
- Elementary School: Braden River Elementary
- Middle School: Braden River Middle
- High School: Lakewood Ranch High
- Provided by: RE/MAX PLATINUM REALTY
- Contact: Richard DeFuria
- 941-929-9090

- DMCA Notice
-
DescriptionGREAT WATER AND GOLF COURSE VIEW! This 2 bedroom, 2 baths, plus den & spa home is located on a cul de sac street in the gated community of Rosedale Golf and Tennis Club. This Rosedale Construction model features an open floor plan with a vaulted ceiling, a newer roof (2018) and new A/C system. The updated kitchen features wood cabinets, quartz counters, designer backsplash, stainless steel appliances, eat in area and electric cooking(gas connection is also available). The split floor plan has a master suite that features dual sinks, a Roman shower and walk in closet. The second bath features a new Jacuzzi walk in bath/shower combination. Relax on the spacious lanai with a newly updated in ground spa. Rosedale Golf and Tennis Club offers many levels of memberships that includes the community clubhouse with restaurant with no food minimums and bar, Jr. Olympic size heated pool, fitness center, movement studio, tennis with other levels of golf memberships. Cable and internet included with HOA dues. With its central location close to I 75, you will be able to enjoy Florida's finest dining, award winning beaches, fabulous shopping at UTC Mall, downtown Sarasota, the arts, Sarasota airport, medical facilities, sporting events and no CDD fees!
Property Location and Similar Properties
All
Similar
Features
Waterfront Description
- Pond
Accessibility Features
- Accessible Full Bath
Appliances
- Dishwasher
- Disposal
- Dryer
- Exhaust Fan
- Microwave
- Range
- Refrigerator
- Washer
Association Amenities
- Cable TV
- Gated
- Golf Course
- Pool
- Security
- Tennis Court(s)
Home Owners Association Fee
- 0.00
Home Owners Association Fee Includes
- Guard - 24 Hour
- Cable TV
- Internet
- Management
Association Name
- Resource Property Mgmt
Association Phone
- 941-348-2912
Carport Spaces
- 0.00
Close Date
- 0000-00-00
Cooling
- Central Air
Country
- US
Covered Spaces
- 0.00
Exterior Features
- Irrigation System
- Private Mailbox
- Rain Gutters
- Sliding Doors
Flooring
- Carpet
- Hardwood
- Tile
Garage Spaces
- 2.00
Green Energy Efficient
- Appliances
Heating
- Central
High School
- Lakewood Ranch High
Insurance Expense
- 0.00
Interior Features
- Cathedral Ceiling(s)
- Ceiling Fans(s)
- Eat-in Kitchen
- Living Room/Dining Room Combo
- Open Floorplan
- Solid Surface Counters
- Walk-In Closet(s)
- Window Treatments
Legal Description
- LOT 25 BLK A ROSEDALE 1 A GOLF & TENNIS CLUB COMMUNITY SUBDIVISION PI#17308.1125/2
Levels
- One
Living Area
- 2081.00
Lot Features
- Corner Lot
- Cul-De-Sac
- Oversized Lot
- Sidewalk
Middle School
- Braden River Middle
Area Major
- 34211 - Bradenton/Lakewood Ranch Area
Net Operating Income
- 0.00
Occupant Type
- Owner
Open Parking Spaces
- 0.00
Other Expense
- 0.00
Parcel Number
- 1730811252
Pets Allowed
- Cats OK
- Dogs OK
- Yes
Property Type
- Residential
Roof
- Tile
School Elementary
- Braden River Elementary
Sewer
- Public Sewer
Style
- Contemporary
Tax Year
- 2024
Township
- 35
Utilities
- Cable Connected
- Electricity Connected
- Natural Gas Connected
- Sewer Connected
- Underground Utilities
- Water Connected
View
- Golf Course
- Water
Virtual Tour Url
- http://www.yourphototeam.com/tour-view.php?tourID=5536
Water Source
- Public
Year Built
- 1993
Zoning Code
- PDR
Listing Data ©2025 Pinellas/Central Pasco REALTOR® Organization
The information provided by this website is for the personal, non-commercial use of consumers and may not be used for any purpose other than to identify prospective properties consumers may be interested in purchasing.Display of MLS data is usually deemed reliable but is NOT guaranteed accurate.
Datafeed Last updated on January 4, 2025 @ 12:00 am
©2006-2025 brokerIDXsites.com - https://brokerIDXsites.com
Sign Up Now for Free!X
Call Direct: Brokerage Office: Mobile: 727.710.4938
Registration Benefits:
- New Listings & Price Reduction Updates sent directly to your email
- Create Your Own Property Search saved for your return visit.
- "Like" Listings and Create a Favorites List
* NOTICE: By creating your free profile, you authorize us to send you periodic emails about new listings that match your saved searches and related real estate information.If you provide your telephone number, you are giving us permission to call you in response to this request, even if this phone number is in the State and/or National Do Not Call Registry.
Already have an account? Login to your account.

