
- Jackie Lynn, Broker,GRI,MRP
- Acclivity Now LLC
- Signed, Sealed, Delivered...Let's Connect!
No Properties Found
- Home
- Property Search
- Search results
- 4867 Carrington Circle, SARASOTA, FL 34243
Property Photos
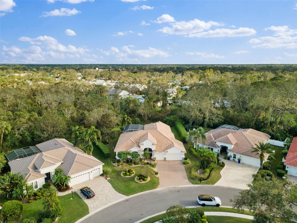

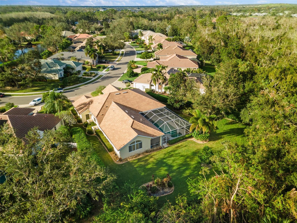
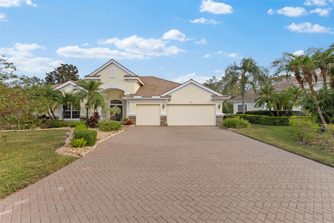
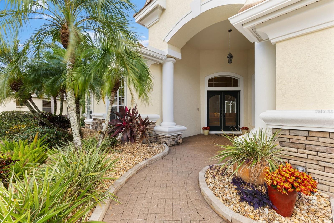
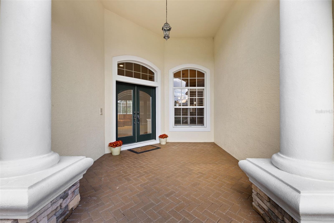
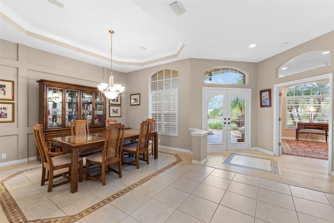
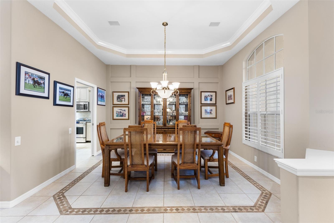
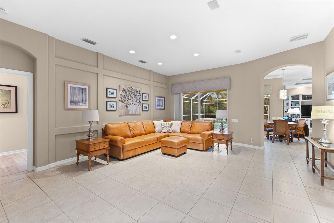
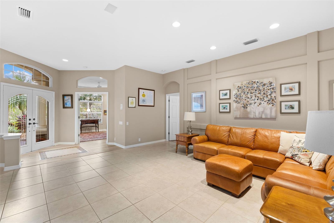
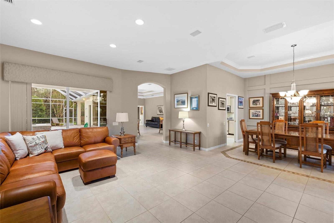
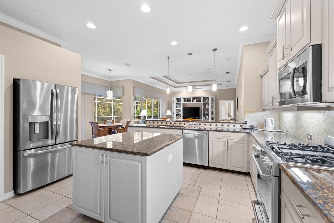
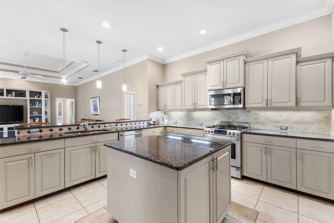
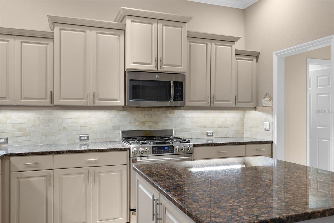
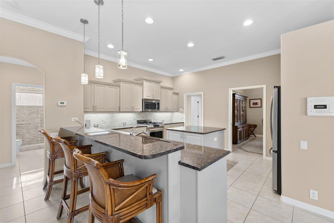
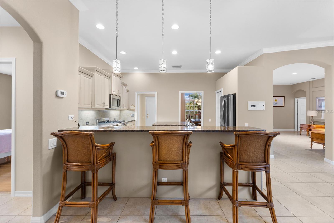
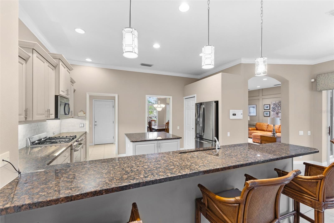
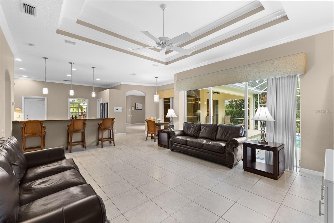
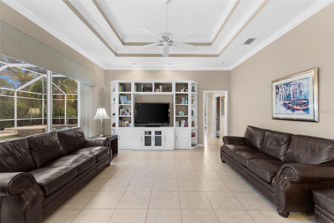
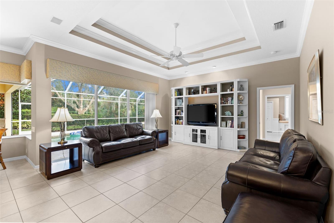
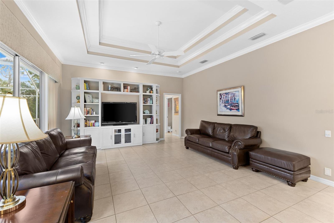
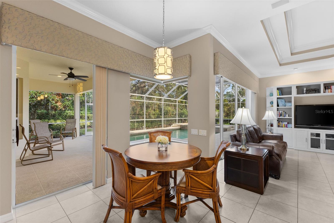
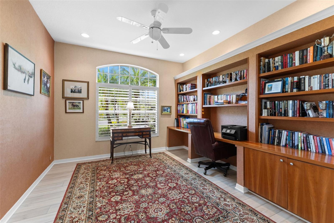
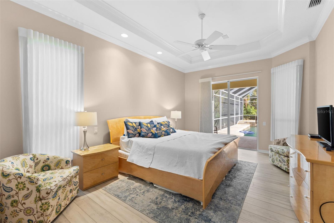
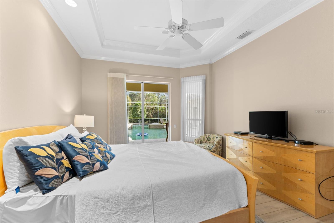
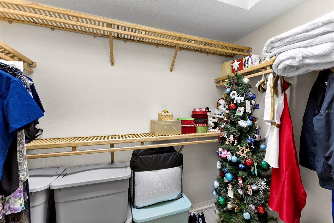
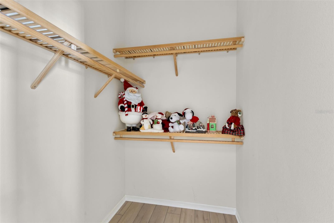
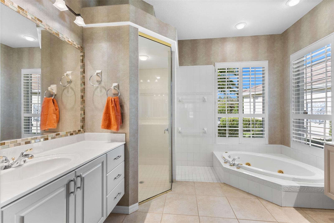
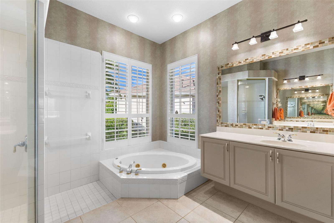
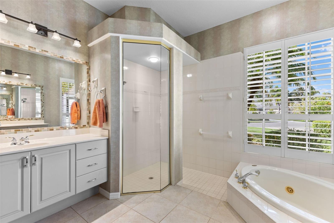
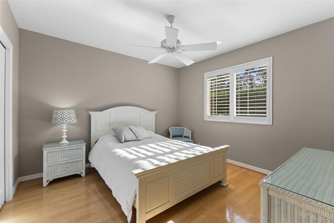
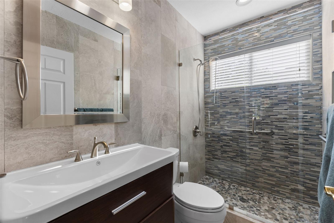
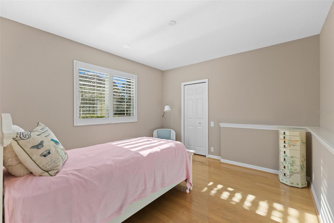
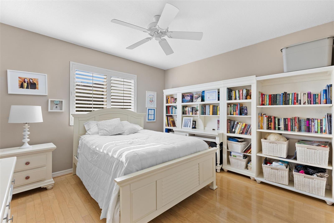
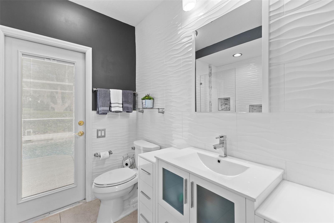
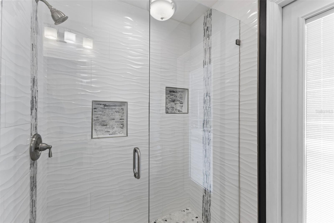
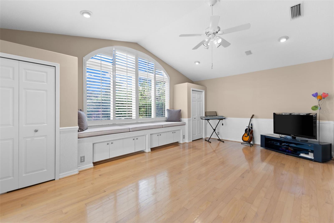
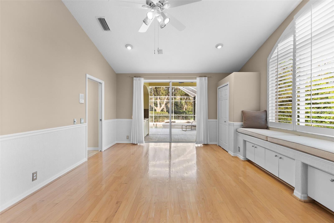
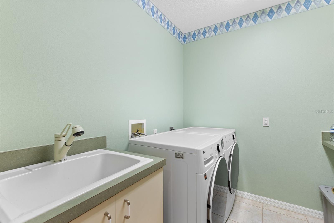
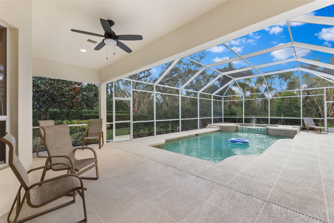
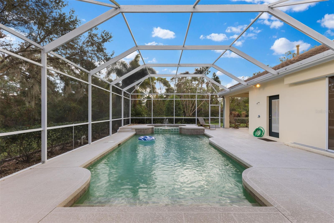
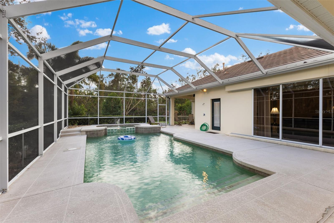
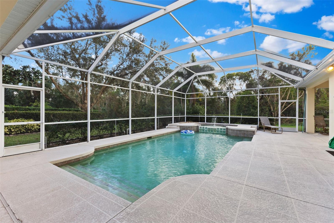
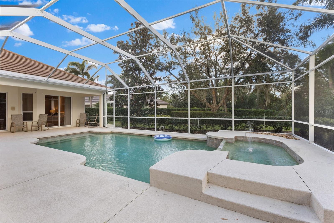
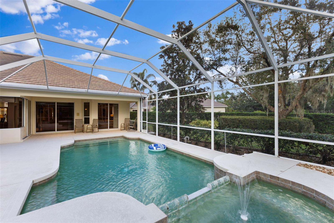
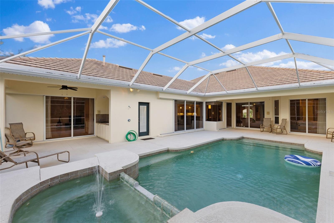
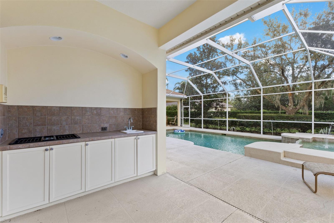
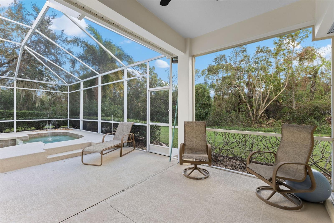
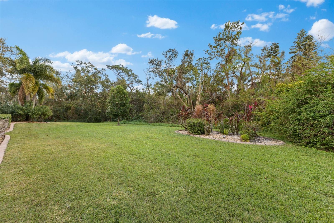
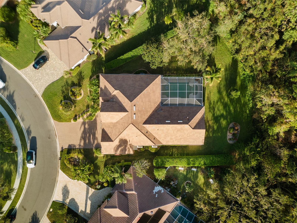
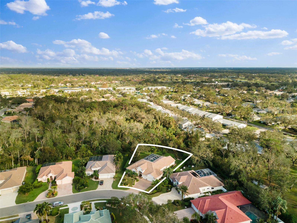
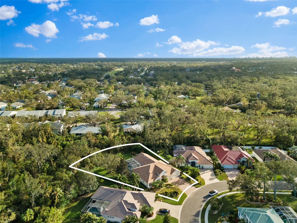
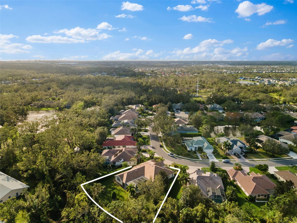
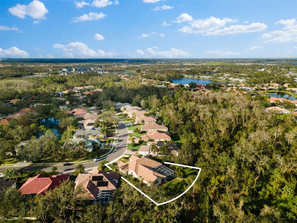
- MLS#: A4627921 ( Residential )
- Street Address: 4867 Carrington Circle
- Viewed: 15
- Price: $949,000
- Price sqft: $211
- Waterfront: No
- Year Built: 2000
- Bldg sqft: 4504
- Bedrooms: 5
- Total Baths: 3
- Full Baths: 3
- Garage / Parking Spaces: 3
- Days On Market: 60
- Additional Information
- Geolocation: 27.4111 / -82.5013
- County: MANATEE
- City: SARASOTA
- Zipcode: 34243
- Subdivision: Treymore At The Villages Of Pa
- Elementary School: Kinnan Elementary
- Middle School: Braden River Middle
- High School: Braden River High
- Provided by: COLDWELL BANKER REALTY
- Contact: Janette Schafer
- 941-366-8070

- DMCA Notice
-
DescriptionExperience the pinnacle of refined living in this exceptional residence, located within the prestigious, gated community of Treymore at the Villages of Palm Aire. This 5 bedroom, 3 bathroom home, plus dedicated office, is situated on the largest lot in the community, offering unparalleled privacy and expansive outdoor space. From the moment you pass through the inviting double front doors, youll be greeted by a seamless blend of elegance and comfort. The home features exquisite design details, including double tray ceilings, crown molding, custom window treatments, and plantation shutters. Spacious and airy, the open floor plan is perfect for both daily living and entertaining. A disappearing edge glass window from the breakfast nook provides a stunning connection to the oversized lanai, making the indoor/outdoor flow feel effortless. The homes flexible layout includes five generously sized bedrooms, three newly remodeled bathrooms, a custom office with built in bookshelves, and an oversized three car garage with additional storage cabinets. The chefs kitchen is a true highlight, featuring ample counter space, a large island, gas stove, stainless steel appliances, and an open design that flows effortlessly into the family room, breakfast nook, and poolside views. The private owners suite offers a tranquil retreat, complete with direct access to the pool and lanai. Rich wood look tile flooring adds warmth and sophistication to the space. The outdoor area is designed for ultimate relaxation and entertainment, with two covered lanai spaces, a sparkling pool with cascading water features, and a spacious serving area with a gas grill hookup. Located in the highly sought after Treymore at the Villages of Palm Aire, this home combines privacy with convenience, offering easy access to Sarasota Bradenton International Airport, upscale shopping at University Town Center, and a range of amenities to enhance your lifestyle. Dont miss the opportunity to make this extraordinary home yoursexperience refined living in one of Sarasotas finest communities.
Property Location and Similar Properties
All
Similar
Features
Appliances
- Dishwasher
- Disposal
- Dryer
- Microwave
- Range
- Range Hood
- Refrigerator
- Washer
Home Owners Association Fee
- 1050.00
Association Name
- Rebecca Stokes / Stokes Property Management
Association Phone
- 941-355-4880
Carport Spaces
- 0.00
Close Date
- 0000-00-00
Cooling
- Central Air
Country
- US
Covered Spaces
- 0.00
Exterior Features
- Irrigation System
- Outdoor Grill
- Outdoor Kitchen
- Rain Gutters
- Sliding Doors
Flooring
- Tile
Garage Spaces
- 3.00
Heating
- Central
High School
- Braden River High
Insurance Expense
- 0.00
Interior Features
- Ceiling Fans(s)
- Kitchen/Family Room Combo
- Living Room/Dining Room Combo
- Split Bedroom
- Tray Ceiling(s)
- Vaulted Ceiling(s)
- Walk-In Closet(s)
Legal Description
- LOT 111 TREYMORE AT THE VILLAGES OF PALM AIRE UNIT 2 PI#19406.1310/9
Levels
- One
Living Area
- 3299.00
Middle School
- Braden River Middle
Area Major
- 34243 - Sarasota
Net Operating Income
- 0.00
Occupant Type
- Owner
Open Parking Spaces
- 0.00
Other Expense
- 0.00
Parcel Number
- 1940613109
Pets Allowed
- Yes
Pool Features
- Deck
- Gunite
- In Ground
Property Type
- Residential
Roof
- Tile
School Elementary
- Kinnan Elementary
Sewer
- Public Sewer
Tax Year
- 2023
Township
- 35S
Utilities
- Sewer Connected
- Water Connected
View
- Pool
Views
- 15
Virtual Tour Url
- https://www.propertypanorama.com/instaview/stellar/A4627921
Water Source
- Public
Year Built
- 2000
Zoning Code
- PDR/WPE/
Listing Data ©2025 Pinellas/Central Pasco REALTOR® Organization
The information provided by this website is for the personal, non-commercial use of consumers and may not be used for any purpose other than to identify prospective properties consumers may be interested in purchasing.Display of MLS data is usually deemed reliable but is NOT guaranteed accurate.
Datafeed Last updated on January 6, 2025 @ 12:00 am
©2006-2025 brokerIDXsites.com - https://brokerIDXsites.com
Sign Up Now for Free!X
Call Direct: Brokerage Office: Mobile: 727.710.4938
Registration Benefits:
- New Listings & Price Reduction Updates sent directly to your email
- Create Your Own Property Search saved for your return visit.
- "Like" Listings and Create a Favorites List
* NOTICE: By creating your free profile, you authorize us to send you periodic emails about new listings that match your saved searches and related real estate information.If you provide your telephone number, you are giving us permission to call you in response to this request, even if this phone number is in the State and/or National Do Not Call Registry.
Already have an account? Login to your account.

