
- Jackie Lynn, Broker,GRI,MRP
- Acclivity Now LLC
- Signed, Sealed, Delivered...Let's Connect!
No Properties Found
- Home
- Property Search
- Search results
- 2971 71st Avenue E, SARASOTA, FL 34243
Property Photos
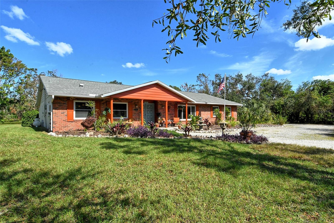

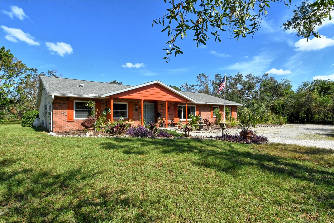
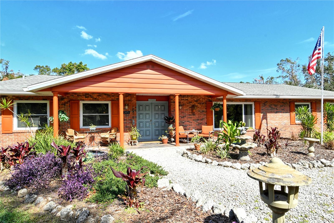
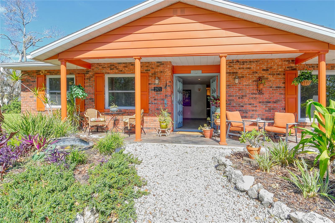
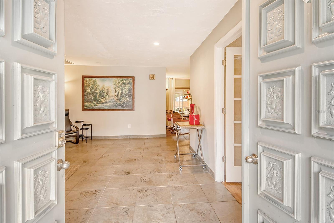
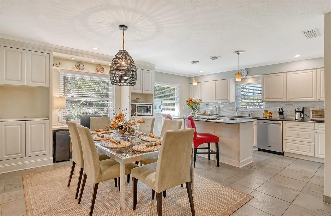
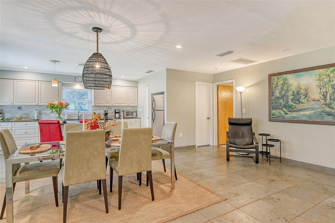
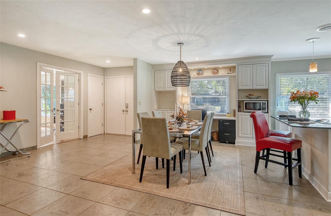
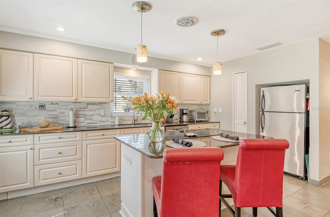
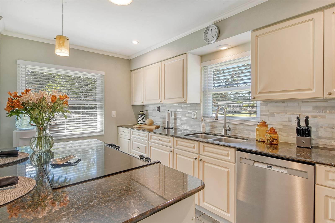
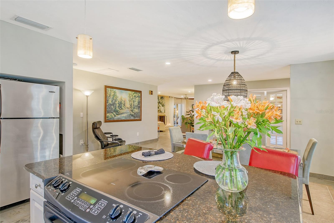
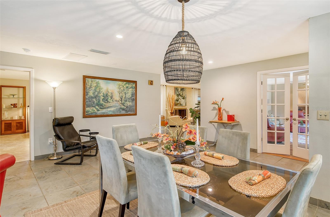
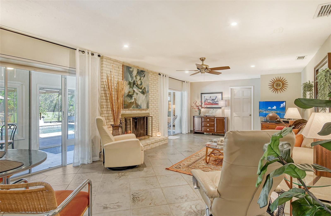
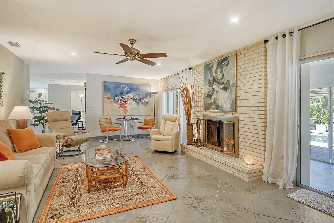
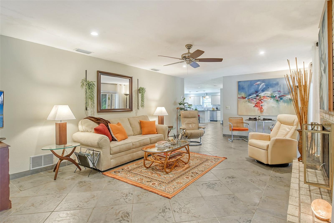
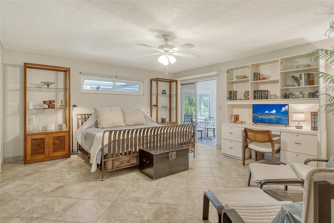
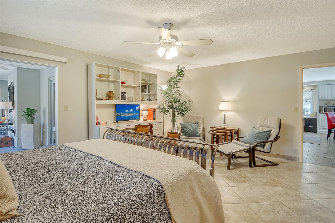
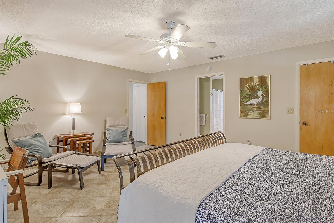
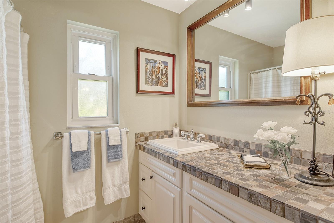
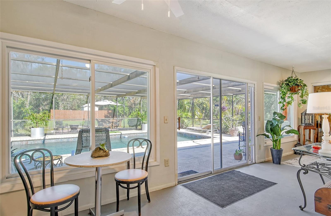
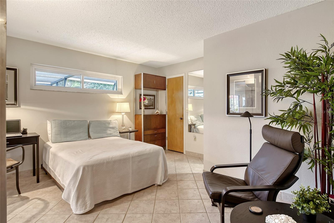
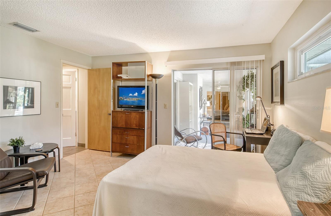
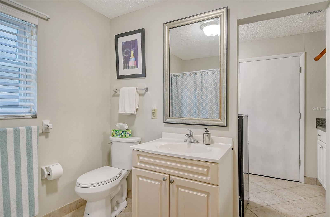
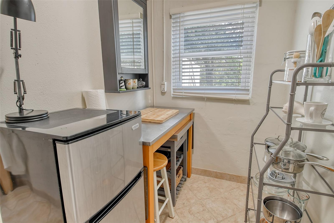
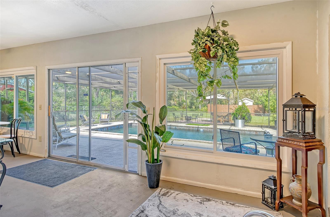
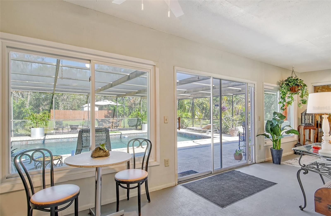
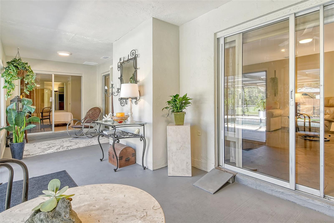
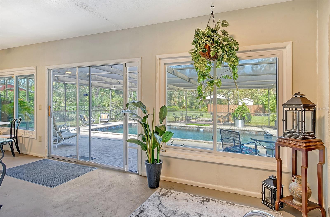
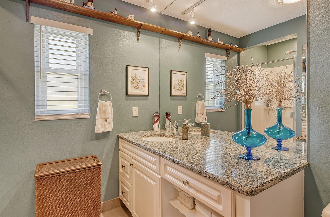
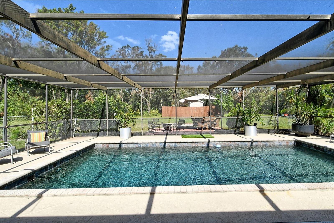
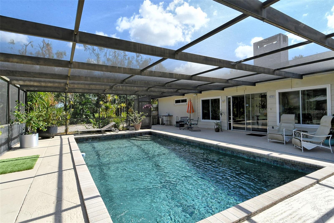
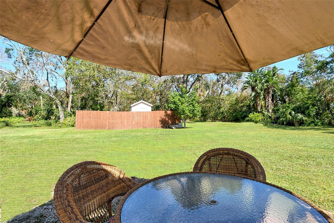
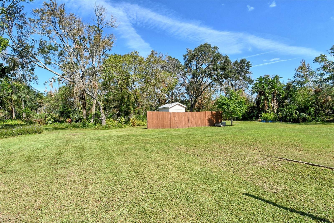
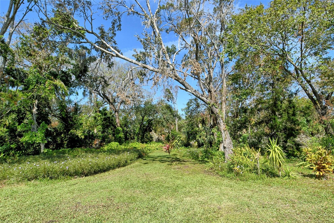
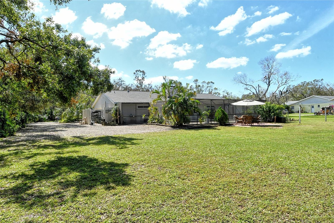
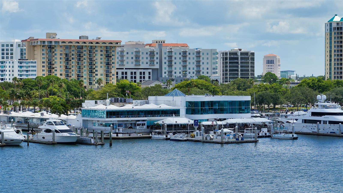
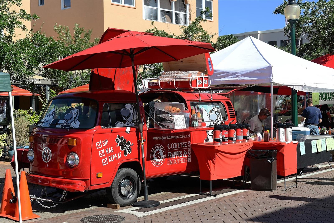
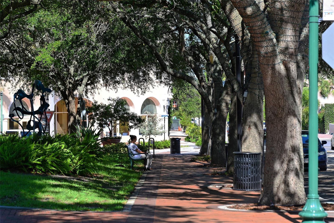
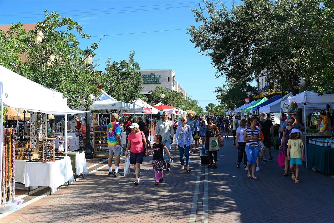
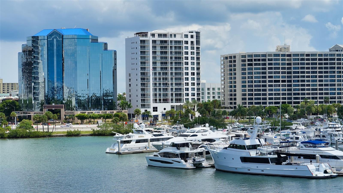
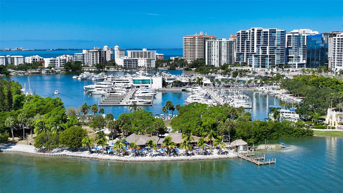
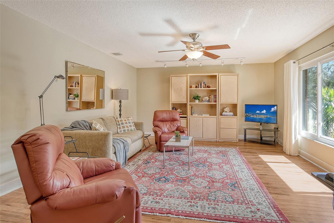
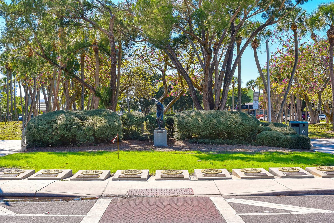
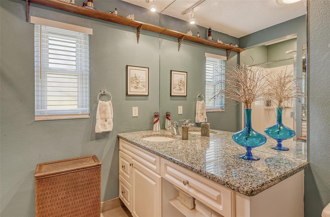
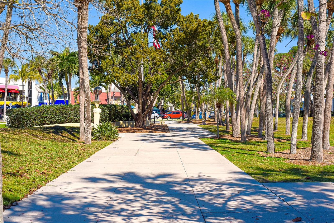
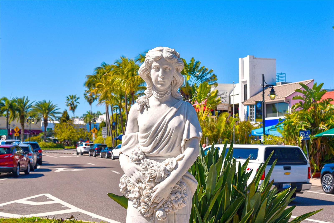
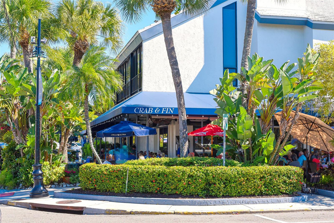
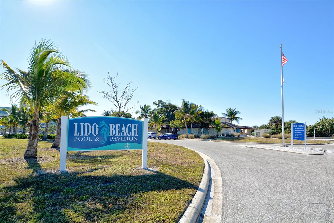
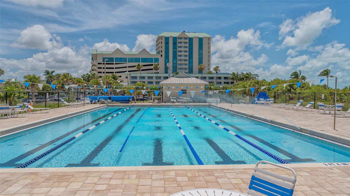
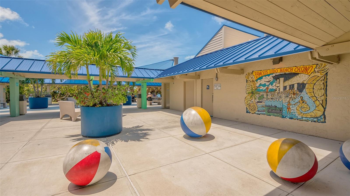
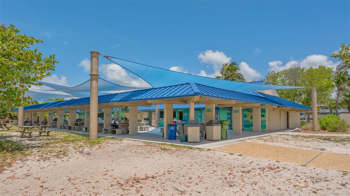
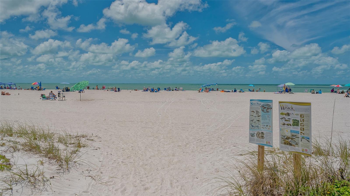
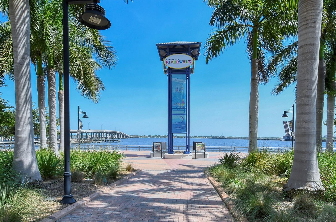
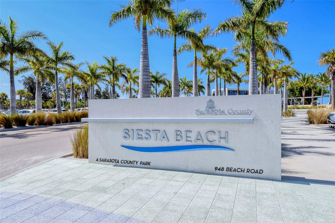
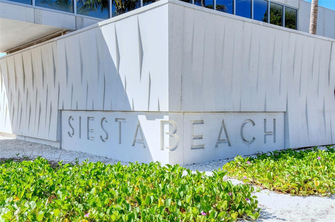
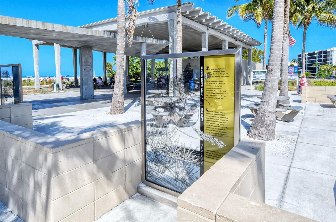
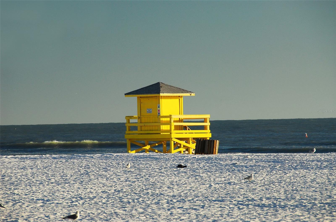
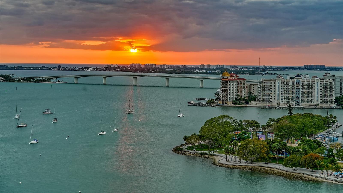

- MLS#: A4627793 ( Residential )
- Street Address: 2971 71st Avenue E
- Viewed: 20
- Price: $635,000
- Price sqft: $206
- Waterfront: No
- Year Built: 1981
- Bldg sqft: 3088
- Bedrooms: 2
- Total Baths: 3
- Full Baths: 2
- 1/2 Baths: 1
- Garage / Parking Spaces: 2
- Days On Market: 62
- Acreage: 1.00 acres
- Additional Information
- Geolocation: 27.4149 / -82.5264
- County: MANATEE
- City: SARASOTA
- Zipcode: 34243
- Subdivision: New Pearce
- Elementary School: Kinnan Elementary
- Middle School: Braden River Middle
- High School: Southeast High
- Provided by: COLDWELL BANKER REALTY
- Contact: Kay Greer
- 941-366-8070

- DMCA Notice
-
DescriptionPrice Improvement! Welcome to your own slice of paradise! Beautifully updated, 2,248 a/c sq. ft., pool home, nestled on a generous one acre lot. This home survived the last 3 hurricanes with no damage and is not in a flood zone. $100,000 recent updates include: new HVAC system 2024, new septic and drain field 2024, new water softener 2024, new low E hurricane windows 2023, new roof 2022. Also includes a one year American Home Shield Warranty. Featuring two spacious bedrooms with 2.5 baths, plus a versatile den. This home is designed for both comfort and functionality. Step inside to discover a warm and inviting atmosphere. The expansive living area includes a well appointed kitchen with a generous breakfast bar and granite countertops, perfect for entertaining family and friends. The cozy family room, complete with a wood burning fireplace, adds charm and warmth to the space. The den provides a flexible area for work or can easily serve as an additional bedroom. Retreat to the master suite, a serene haven featuring a private ensuite bath and direct access to the Florida room and pool area. The oversized pool and lanai overlook a spacious backyard, ideal for outdoor activities, gardening, entertaining and ample room for all your toys with no deed restrictions. This unique property truly offers a private oasis. All of this is just minutes away from the Sarasota Bradenton airport, award winning gulf coast beaches, cultural attractions, restaurants and vibrant downtown Sarasota and Bradenton Riverwalk, with top rated schools nearby. Dont miss this unique opportunityschedule your viewing today and make this dream home yours!
Property Location and Similar Properties
All
Similar
Features
Appliances
- Dishwasher
- Disposal
- Dryer
- Electric Water Heater
- Gas Water Heater
- Refrigerator
- Tankless Water Heater
- Water Softener
Home Owners Association Fee
- 0.00
Carport Spaces
- 0.00
Close Date
- 0000-00-00
Cooling
- Central Air
Country
- US
Covered Spaces
- 0.00
Exterior Features
- Outdoor Shower
- Rain Gutters
- Sliding Doors
Fencing
- Fenced
Flooring
- Tile
- Vinyl
Garage Spaces
- 2.00
Heating
- Central
- Electric
High School
- Southeast High
Insurance Expense
- 0.00
Interior Features
- Ceiling Fans(s)
- Living Room/Dining Room Combo
- Open Floorplan
- Solid Wood Cabinets
- Walk-In Closet(s)
- Window Treatments
Legal Description
- COM AT A PT 676.36 FT E & 1328.58 FT S OF THE NW COR OF SEC 29 TWN 35 RNG 18
- SD PT BEING THE SW COR OF THE SE1/4 OF THE NW1/4 OF THE NW1/4 OF SD SEC 29; TH N 89 DEG 46 MIN 30 SEC E ALG THE S LN OF THE SD SE1/4 OF THE NW1/4 OF THE NW1/4 A DIST OF 522 .59 FT FOR A POB; TH CONT N 89 DEG 46 MIN 30 SEC E ALG SD S LN A DIST OF 150 FT TO THE SE COR OF THE SD SE1/4
Levels
- One
Living Area
- 2248.00
Lot Features
- In County
- Landscaped
- Oversized Lot
- Private
- Street Dead-End
Middle School
- Braden River Middle
Area Major
- 34243 - Sarasota
Net Operating Income
- 0.00
Occupant Type
- Owner
Open Parking Spaces
- 0.00
Other Expense
- 0.00
Other Structures
- Shed(s)
Parcel Number
- 1972700109
Parking Features
- Circular Driveway
- Driveway
- Garage Door Opener
- Garage Faces Side
- Guest
Pets Allowed
- Cats OK
- Dogs OK
Pool Features
- Above Ground
- In Ground
- Lighting
- Screen Enclosure
Property Condition
- Completed
Property Type
- Residential
Roof
- Shingle
School Elementary
- Kinnan Elementary
Sewer
- Septic Tank
Style
- Ranch
Tax Year
- 2023
Township
- 35
Utilities
- Cable Available
- Phone Available
- Propane
View
- Garden
- Pool
- Trees/Woods
Views
- 20
Virtual Tour Url
- https://pix360.com/phototour3/38218/
Water Source
- Private
- Well
Year Built
- 1981
Zoning Code
- A1
Listing Data ©2025 Pinellas/Central Pasco REALTOR® Organization
The information provided by this website is for the personal, non-commercial use of consumers and may not be used for any purpose other than to identify prospective properties consumers may be interested in purchasing.Display of MLS data is usually deemed reliable but is NOT guaranteed accurate.
Datafeed Last updated on January 6, 2025 @ 12:00 am
©2006-2025 brokerIDXsites.com - https://brokerIDXsites.com
Sign Up Now for Free!X
Call Direct: Brokerage Office: Mobile: 727.710.4938
Registration Benefits:
- New Listings & Price Reduction Updates sent directly to your email
- Create Your Own Property Search saved for your return visit.
- "Like" Listings and Create a Favorites List
* NOTICE: By creating your free profile, you authorize us to send you periodic emails about new listings that match your saved searches and related real estate information.If you provide your telephone number, you are giving us permission to call you in response to this request, even if this phone number is in the State and/or National Do Not Call Registry.
Already have an account? Login to your account.

