
- Jackie Lynn, Broker,GRI,MRP
- Acclivity Now LLC
- Signed, Sealed, Delivered...Let's Connect!
No Properties Found
- Home
- Property Search
- Search results
- 1858 Neptune Drive, ENGLEWOOD, FL 34223
Property Photos
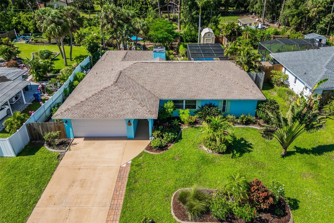

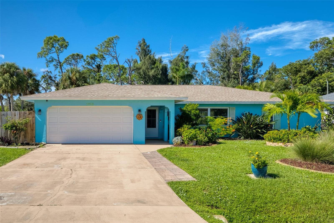
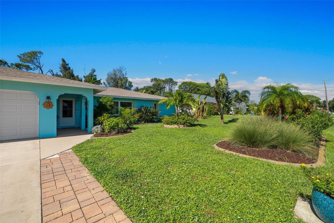
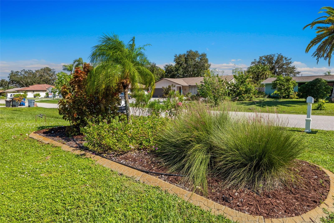
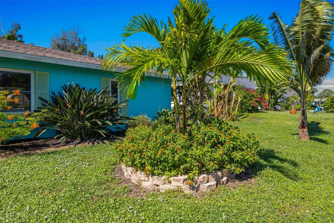
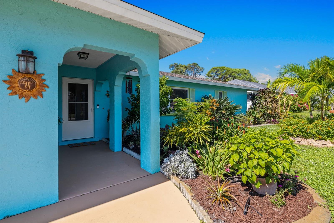
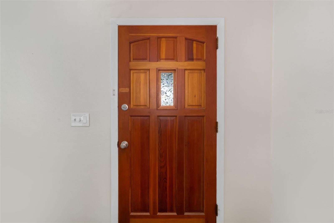
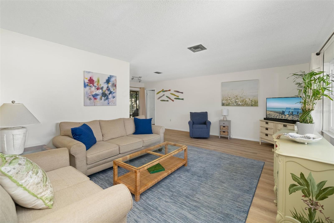
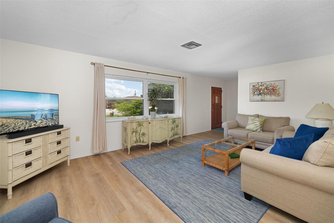
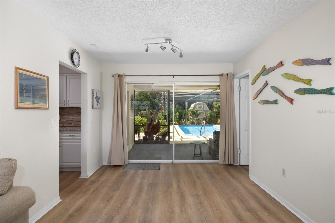
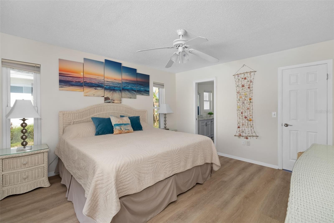
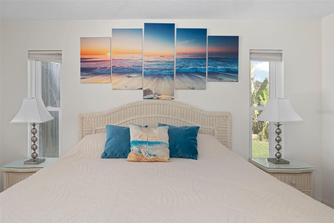
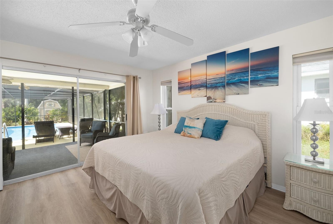
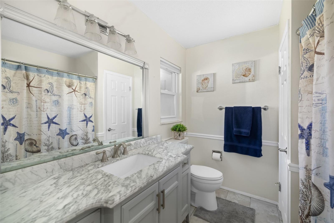
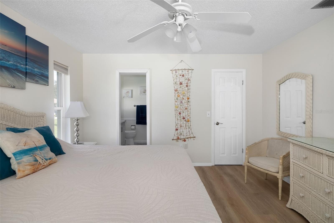
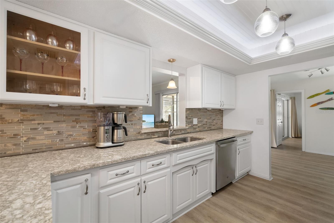
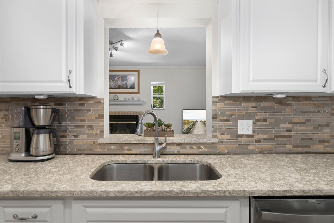
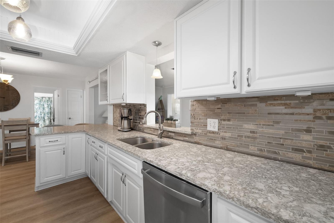
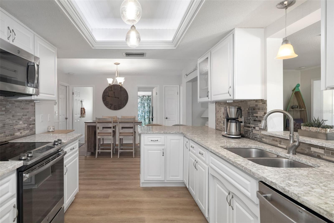
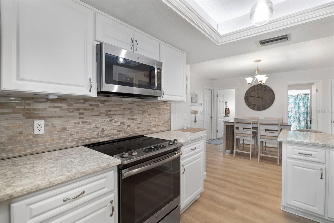
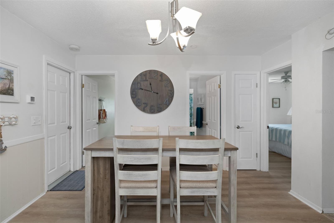
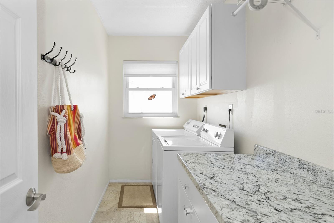
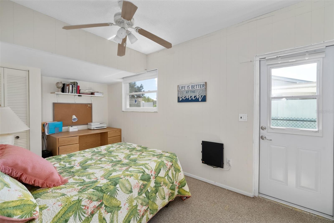
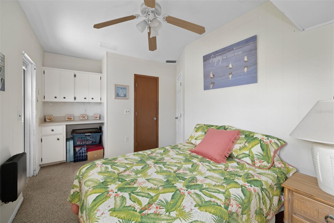
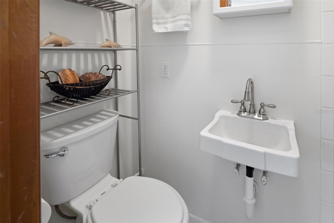
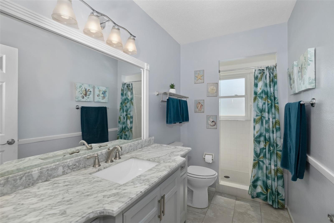
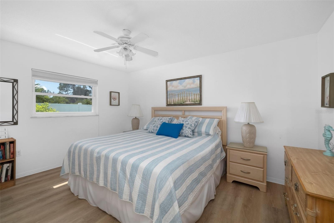
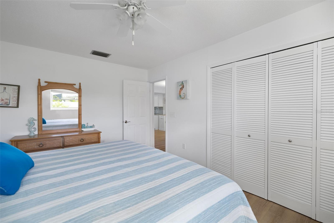
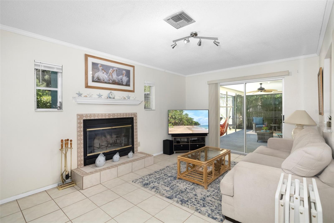
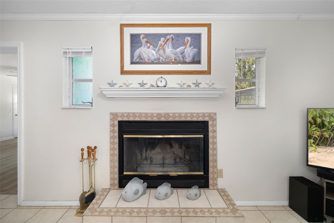
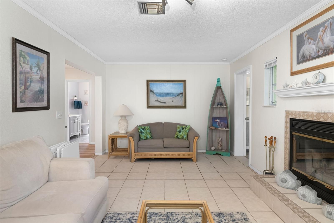
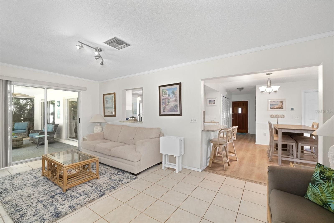
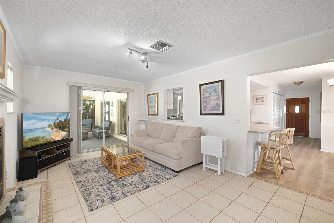
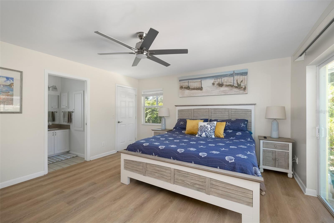
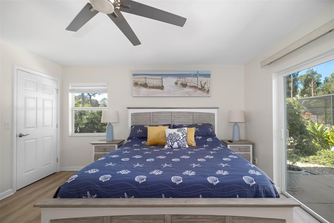
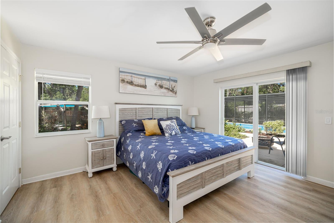
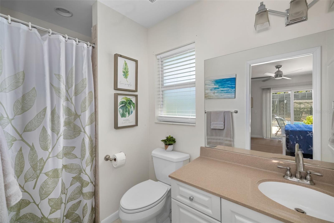
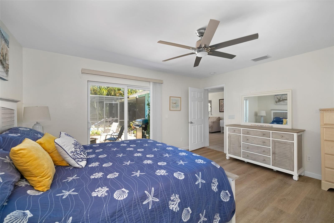
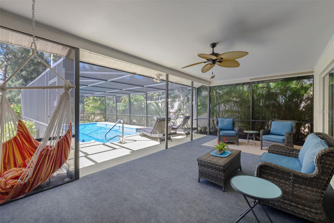
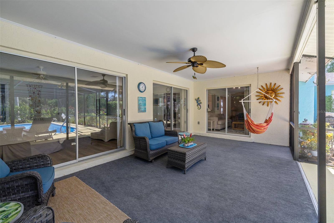
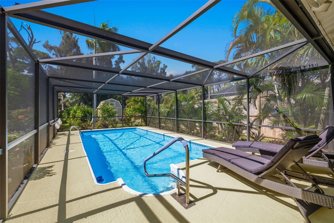
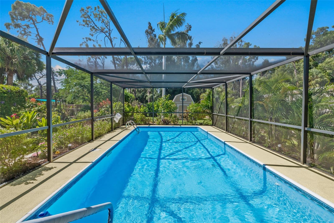
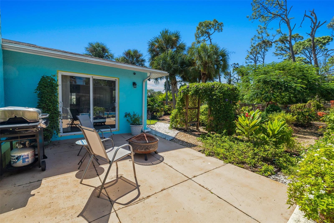
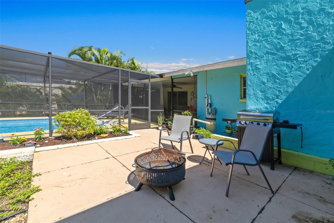
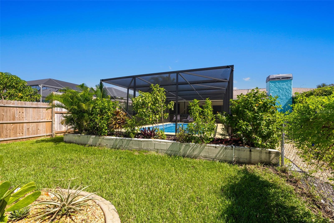
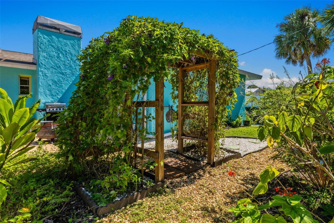
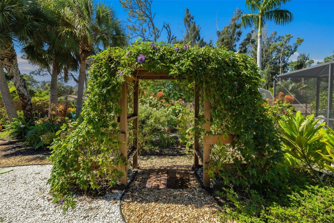
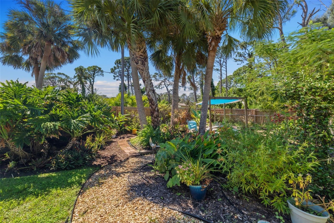
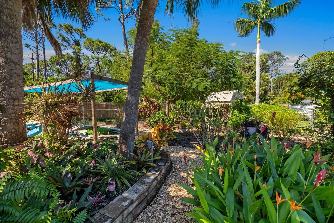
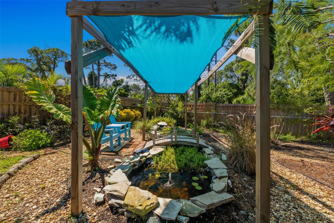
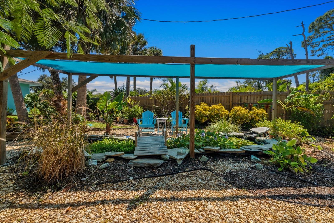
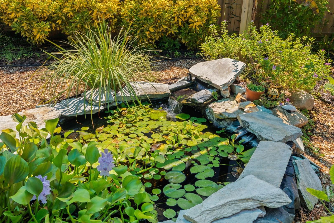
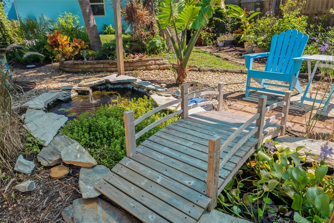

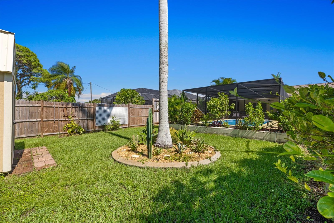
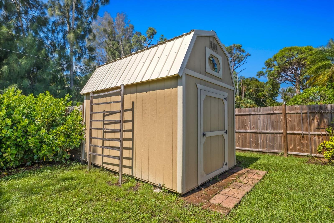
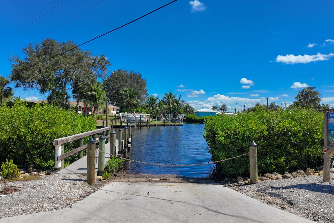
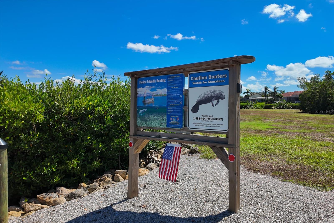
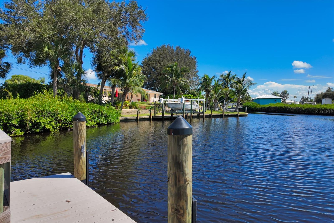
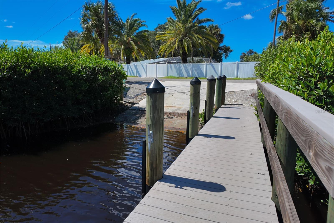
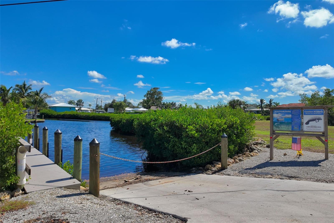
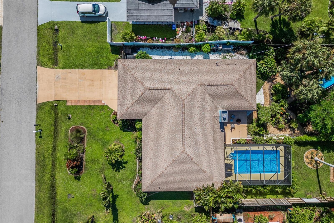
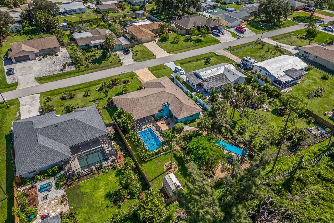
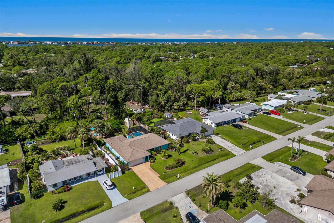
- MLS#: A4626753 ( Residential )
- Street Address: 1858 Neptune Drive
- Viewed: 15
- Price: $475,000
- Price sqft: $172
- Waterfront: No
- Year Built: 1978
- Bldg sqft: 2760
- Bedrooms: 4
- Total Baths: 4
- Full Baths: 4
- Garage / Parking Spaces: 1
- Days On Market: 58
- Additional Information
- Geolocation: 27.0025 / -82.3909
- County: SARASOTA
- City: ENGLEWOOD
- Zipcode: 34223
- Subdivision: Overbrook Gardens
- Elementary School: Englewood
- Middle School: Venice Area
- High School: Venice Senior
- Provided by: MICHAEL SAUNDERS & COMPANY
- Contact: Ryndie Brusco
- 941-951-6660
- DMCA Notice
-
DescriptionWelcome to 1858 Neptune Dr.the perfect blend of comfort, style, and versatility! This beautifully updated 4 bedroom, 4 bath home features two spacious primary bedrooms, ideal for multi generational living or hosting guests. The versatile 4th bedroom, thoughtfully converted from one side of the garage, offers a private entrance and can function as a home office or in law/teen suiteor be easily restored to a full 2 car garage. Inside, you'll love the updated kitchen, luxurious baths, and expansive living areas featuring elegant luxury vinyl plank flooring and a tiled family room for cool comfort. Major upgrades include a new roof and HVAC in 2019. Plus, most furnishings will remain, making this home truly move in ready. Step into the large, screened lanai to relax or entertain by the sparkling pool, surrounded by lush landscaping, a butterfly garden, water features, and a fully fenced backyard for ultimate privacy. An irrigation system fed by a well ensures your yard stays green year round. As a resident of Overbrook Gardens, enjoy access to the community boat ramp, perfect for water adventures for only $75 per year. Conveniently located minutes from shopping, dining, parks, and just a bike ride away from the beachthis home truly has it all! Don't miss your chance to own this exceptional propertyschedule your private showing today!
Property Location and Similar Properties
All
Similar
Features
Appliances
- Dishwasher
- Dryer
- Microwave
- Range
- Range Hood
- Refrigerator
- Washer
Home Owners Association Fee
- 75.00
Carport Spaces
- 0.00
Close Date
- 0000-00-00
Cooling
- Central Air
Country
- US
Covered Spaces
- 0.00
Exterior Features
- Garden
- Private Mailbox
- Sliding Doors
Fencing
- Vinyl
Flooring
- Ceramic Tile
- Luxury Vinyl
Furnished
- Unfurnished
Garage Spaces
- 1.00
Heating
- Central
High School
- Venice Senior High
Interior Features
- Ceiling Fans(s)
- Living Room/Dining Room Combo
- Split Bedroom
- Walk-In Closet(s)
- Window Treatments
Legal Description
- LOT 386 OVERBROOK GARDENS SEC 3
Levels
- One
Living Area
- 2063.00
Lot Features
- Flood Insurance Required
- FloodZone
- Level
- Paved
Middle School
- Venice Area Middle
Area Major
- 34223 - Englewood
Net Operating Income
- 0.00
Occupant Type
- Owner
Other Structures
- Shed(s)
Parcel Number
- 0487070028
Pets Allowed
- Yes
Pool Features
- In Ground
- Screen Enclosure
- Vinyl
Property Condition
- Completed
Property Type
- Residential
Roof
- Shingle
School Elementary
- Englewood Elementary
Sewer
- Public Sewer
Style
- Ranch
Tax Year
- 2023
Township
- 40S
Utilities
- Cable Connected
- Electricity Connected
- Sewer Connected
- Water Connected
View
- Garden
- Pool
Views
- 15
Water Source
- Public
Year Built
- 1978
Zoning Code
- RSF2
Listing Data ©2024 Pinellas/Central Pasco REALTOR® Organization
The information provided by this website is for the personal, non-commercial use of consumers and may not be used for any purpose other than to identify prospective properties consumers may be interested in purchasing.Display of MLS data is usually deemed reliable but is NOT guaranteed accurate.
Datafeed Last updated on December 22, 2024 @ 12:00 am
©2006-2024 brokerIDXsites.com - https://brokerIDXsites.com
Sign Up Now for Free!X
Call Direct: Brokerage Office: Mobile: 727.710.4938
Registration Benefits:
- New Listings & Price Reduction Updates sent directly to your email
- Create Your Own Property Search saved for your return visit.
- "Like" Listings and Create a Favorites List
* NOTICE: By creating your free profile, you authorize us to send you periodic emails about new listings that match your saved searches and related real estate information.If you provide your telephone number, you are giving us permission to call you in response to this request, even if this phone number is in the State and/or National Do Not Call Registry.
Already have an account? Login to your account.

