
- Jackie Lynn, Broker,GRI,MRP
- Acclivity Now LLC
- Signed, Sealed, Delivered...Let's Connect!
No Properties Found
- Home
- Property Search
- Search results
- 907 Pomelo Avenue, SARASOTA, FL 34236
Property Photos
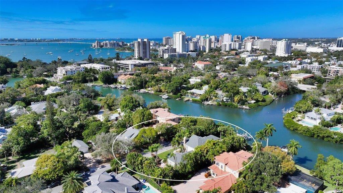

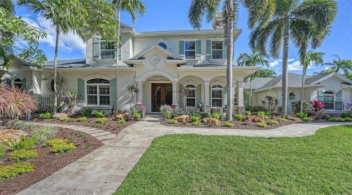
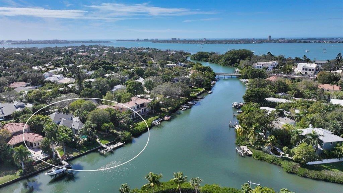
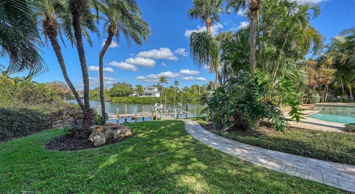
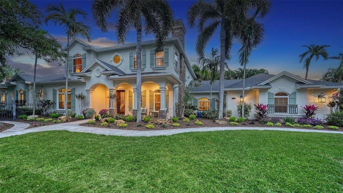
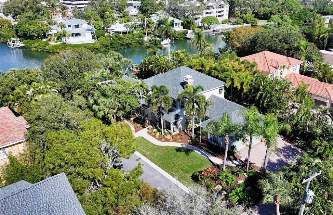
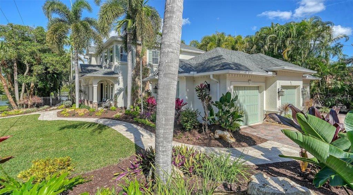
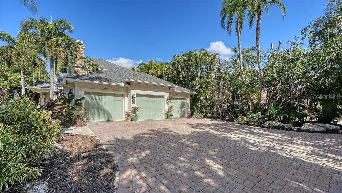
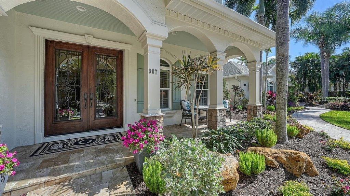
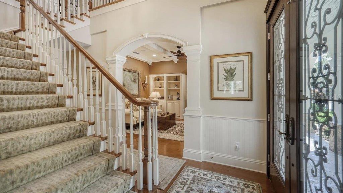
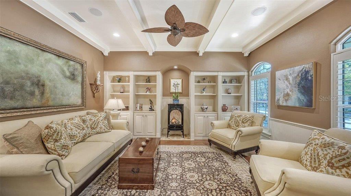
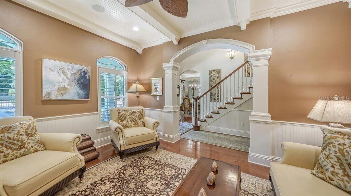
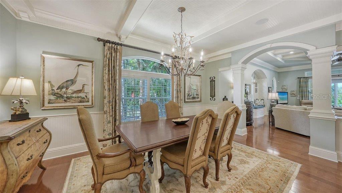
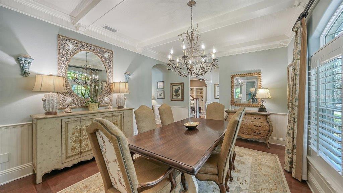
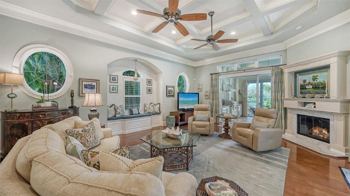
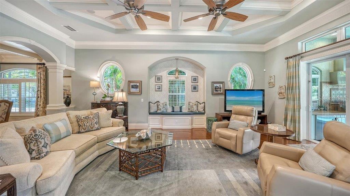
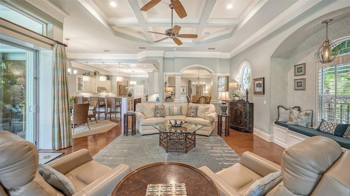
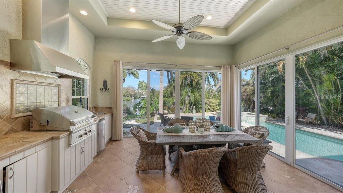
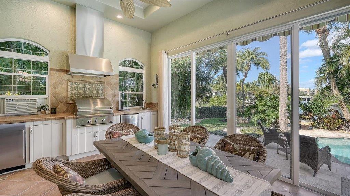
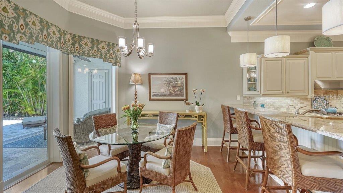
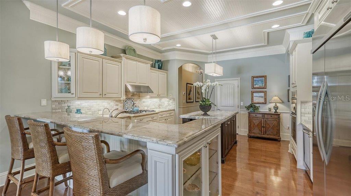
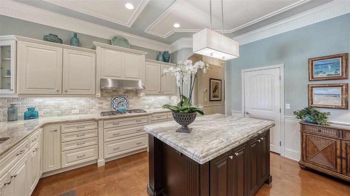
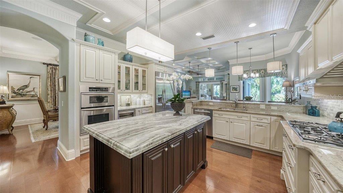
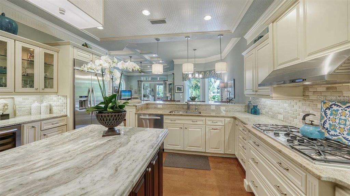
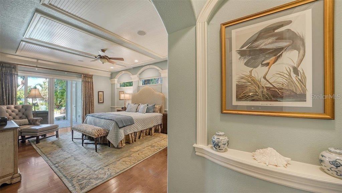
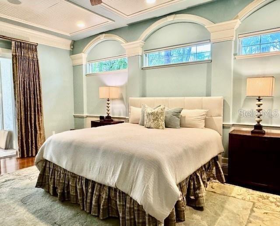
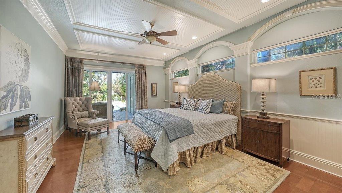
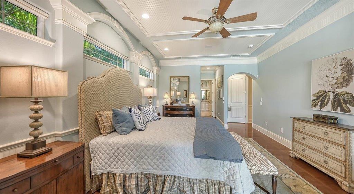
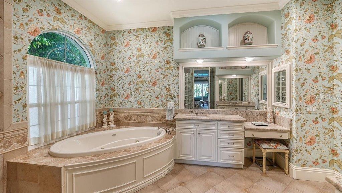
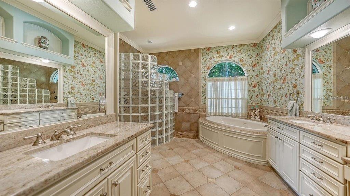
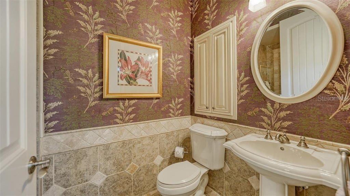
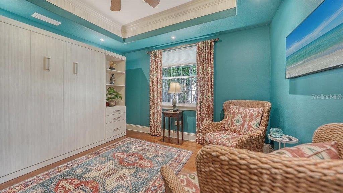
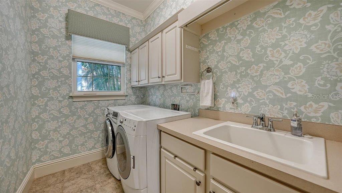
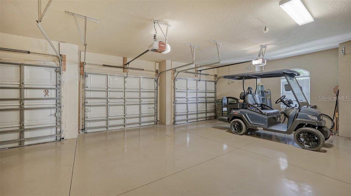
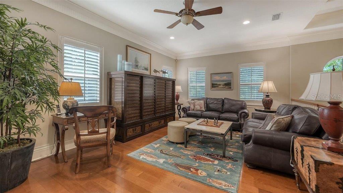
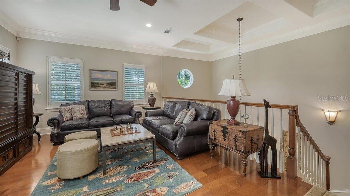
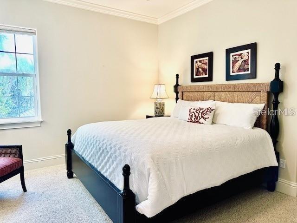
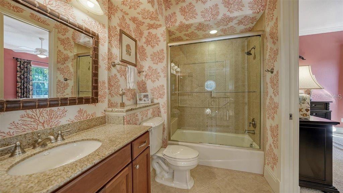
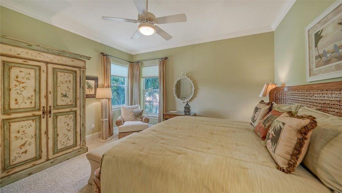
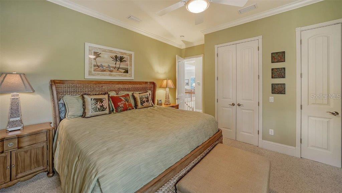
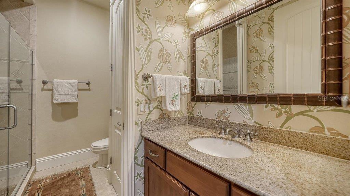
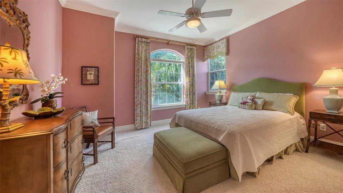
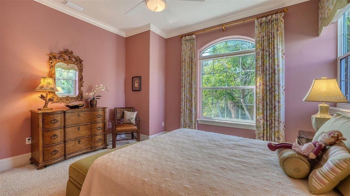
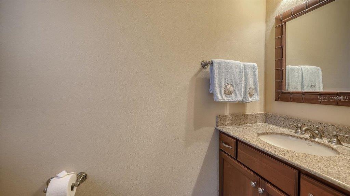
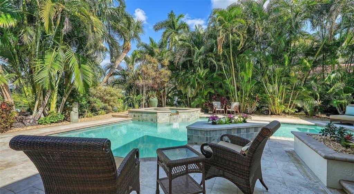
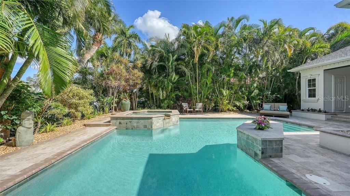
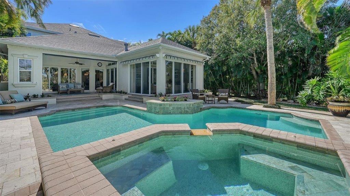
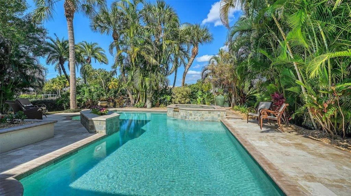
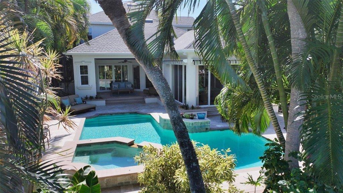

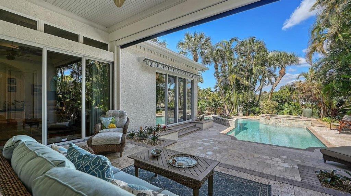
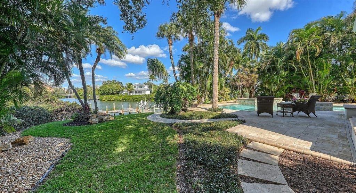
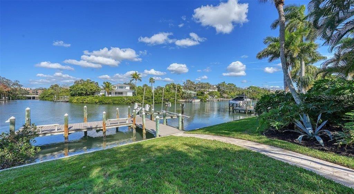
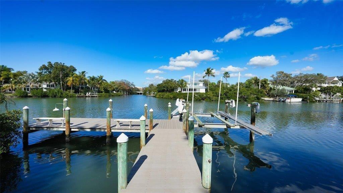
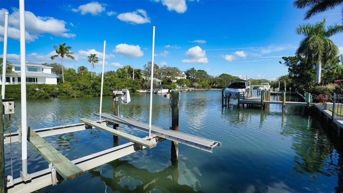
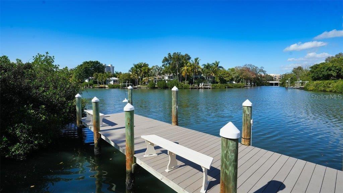
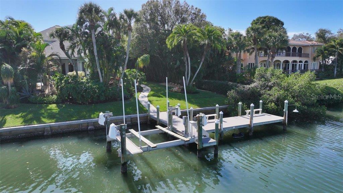
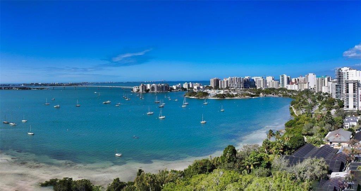
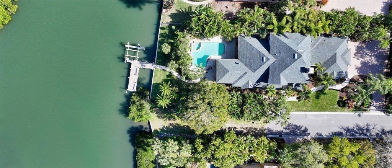
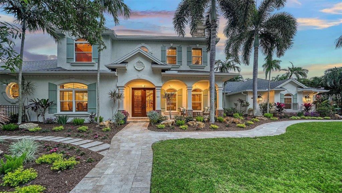
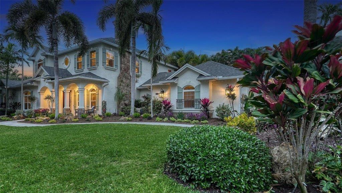
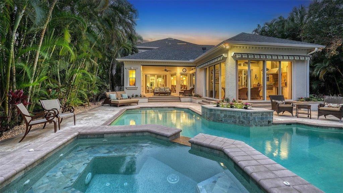
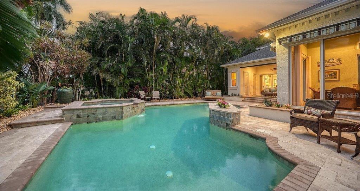
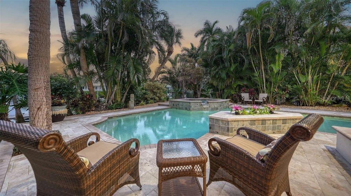
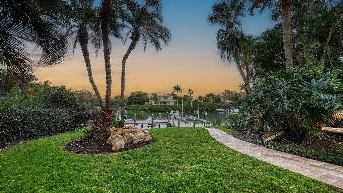
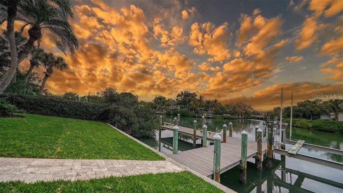
- MLS#: A4626402 ( Residential )
- Street Address: 907 Pomelo Avenue
- Viewed: 12
- Price: $4,690,000
- Price sqft: $823
- Waterfront: Yes
- Wateraccess: Yes
- Waterfront Type: Bayou,Canal - Saltwater
- Year Built: 2006
- Bldg sqft: 5700
- Bedrooms: 4
- Total Baths: 5
- Full Baths: 4
- 1/2 Baths: 1
- Garage / Parking Spaces: 3
- Days On Market: 47
- Additional Information
- Geolocation: 27.3265 / -82.5357
- County: SARASOTA
- City: SARASOTA
- Zipcode: 34236
- Subdivision: Prime Sub West Of The Trail
- Elementary School: Soutide
- Middle School: Brookside
- High School: Sarasota
- Provided by: MICHAEL SAUNDERS & COMPANY
- Contact: Judy Nimz
- 941-951-6660
- DMCA Notice
-
DescriptionWEST OF THE TRAIL WATERFRONT Welcome to this classic home with a coastal flair, located just minutes from downtown Sarasota. A fabulous location, a smart floor plan, dock with lift and water views of Hudson Bayou; create a winning combination. Over 4,200 SF of beautiful living space, this custom home features enhanced architectural details, 12 ceilings, custom trim work, thick crown moldings, tray & coffered ceilings with beams & beadboard detailing, maple hardwood floors adding charm & character. Ample room for entertainment with formal living & dining areas, plus a spacious open family room with gas fireplace. Large sliding doors leading to the two covered porches; one for lounging, the other with grill & dining area. The large, heated saltwater pool and spa are surrounded by a travertine deck & lush foliage. For boating enthusiasts, the dock has a 16,000 lift, & just one bridge to the bay, just minutes to Marina Jacks. Stylish Chefs kitchen is appointed w/ custom cabinetry, quartzite counters, & Kitchen Aid stainless steel appliances. A large center island, breakfast bar & casual dining area overlooking the pool, provide the perfect spot for informal meals. The first floor primary retreat features; large sliders to the lanai, double walk in closets & spa inspired bath. The first floor den/office (with Murphy bed) could be a 5th bedroom w/access to a full bathroom & hall closets. Another hall closet is prepared for an elevator should you need one. The 2nd level offers a large loft/family room, three additional generous sized bedrooms, & two full baths. A large 3 car garage & huge driveway make way for great parking. Enjoy launching your boat from the 20X4 dock with 16,000lb lift, or just fish from your dock!! ***PLEASE NOTE: This home is in the X flood zone, some of land is AE. No damage or flooding with the recent storms. Roof replaced in December 2023, AC systems & HW heater 2020. Located just a short stroll to downtown Sarasota, theaters, dining, Southside Village. Meet your neighbors at Pomelo Park just around the corner. An amazing home in a fabulous location West of the Trail!!
Property Location and Similar Properties
All
Similar
Features
Waterfront Description
- Bayou
- Canal - Saltwater
Appliances
- Bar Fridge
- Built-In Oven
- Convection Oven
- Dishwasher
- Disposal
- Dryer
- Microwave
- Range
- Range Hood
- Refrigerator
- Tankless Water Heater
- Washer
- Water Filtration System
- Wine Refrigerator
Home Owners Association Fee
- 0.00
Carport Spaces
- 0.00
Close Date
- 0000-00-00
Cooling
- Central Air
- Zoned
Country
- US
Covered Spaces
- 0.00
Exterior Features
- Awning(s)
- French Doors
- Garden
- Irrigation System
- Outdoor Grill
- Outdoor Kitchen
- Private Mailbox
- Rain Gutters
- Sliding Doors
- Sprinkler Metered
- Storage
Fencing
- Fenced
- Other
Flooring
- Carpet
- Ceramic Tile
- Wood
Furnished
- Unfurnished
Garage Spaces
- 3.00
Heating
- Central
- Electric
- Heat Pump
- Zoned
High School
- Sarasota High
Insurance Expense
- 0.00
Interior Features
- Built-in Features
- Ceiling Fans(s)
- Central Vaccum
- Chair Rail
- Coffered Ceiling(s)
- Crown Molding
- High Ceilings
- Kitchen/Family Room Combo
- Open Floorplan
- Primary Bedroom Main Floor
- Solid Wood Cabinets
- Split Bedroom
- Stone Counters
- Tray Ceiling(s)
- Walk-In Closet(s)
- Wet Bar
- Window Treatments
Legal Description
- W 80.5 FT OF LOT 14
- PRIME SUB
Levels
- Two
Living Area
- 4289.00
Lot Features
- City Limits
- Landscaped
- Private
- Street Dead-End
- Paved
Middle School
- Brookside Middle
Area Major
- 34236 - Sarasota
Net Operating Income
- 0.00
Occupant Type
- Owner
Open Parking Spaces
- 0.00
Other Expense
- 0.00
Other Structures
- Outdoor Kitchen
Parcel Number
- 2036100051
Parking Features
- Driveway
- Garage Door Opener
- Garage Faces Side
- Oversized
Pets Allowed
- Yes
Pool Features
- Deck
- Heated
- In Ground
- Outside Bath Access
- Salt Water
- Self Cleaning
Possession
- Close of Escrow
Property Condition
- Completed
Property Type
- Residential
Roof
- Shingle
School Elementary
- Southside Elementary
Sewer
- Public Sewer
Style
- Coastal
- Custom
- Florida
- Traditional
Tax Year
- 2023
Township
- 36S
Utilities
- BB/HS Internet Available
- Cable Connected
- Fiber Optics
- Propane
- Public
- Sewer Connected
- Sprinkler Well
- Water Connected
View
- Garden
- Water
Views
- 12
Water Source
- Public
Year Built
- 2006
Zoning Code
- RSF2
Listing Data ©2024 Pinellas/Central Pasco REALTOR® Organization
The information provided by this website is for the personal, non-commercial use of consumers and may not be used for any purpose other than to identify prospective properties consumers may be interested in purchasing.Display of MLS data is usually deemed reliable but is NOT guaranteed accurate.
Datafeed Last updated on December 22, 2024 @ 12:00 am
©2006-2024 brokerIDXsites.com - https://brokerIDXsites.com
Sign Up Now for Free!X
Call Direct: Brokerage Office: Mobile: 727.710.4938
Registration Benefits:
- New Listings & Price Reduction Updates sent directly to your email
- Create Your Own Property Search saved for your return visit.
- "Like" Listings and Create a Favorites List
* NOTICE: By creating your free profile, you authorize us to send you periodic emails about new listings that match your saved searches and related real estate information.If you provide your telephone number, you are giving us permission to call you in response to this request, even if this phone number is in the State and/or National Do Not Call Registry.
Already have an account? Login to your account.

