
- Jackie Lynn, Broker,GRI,MRP
- Acclivity Now LLC
- Signed, Sealed, Delivered...Let's Connect!
No Properties Found
- Home
- Property Search
- Search results
- 4431 Camino Real, SARASOTA, FL 34231
Property Photos
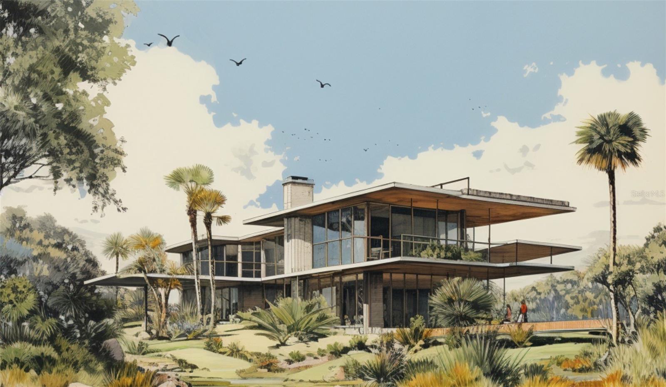

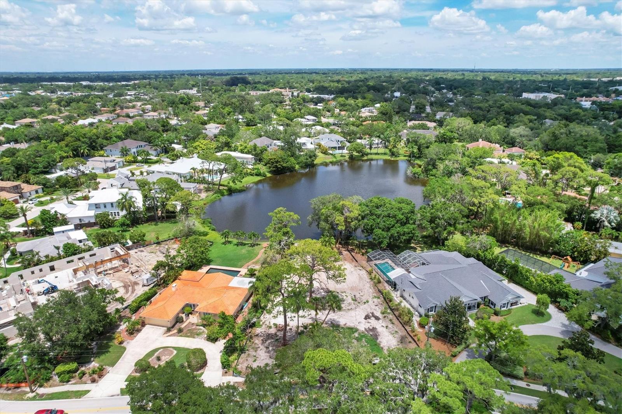
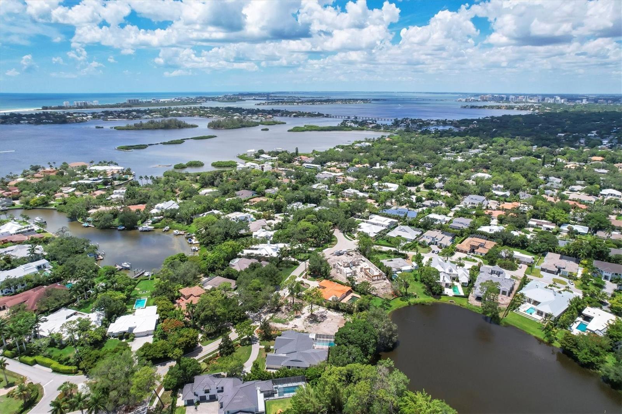
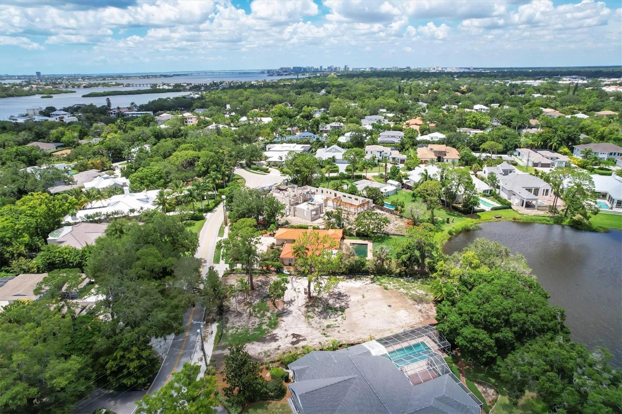
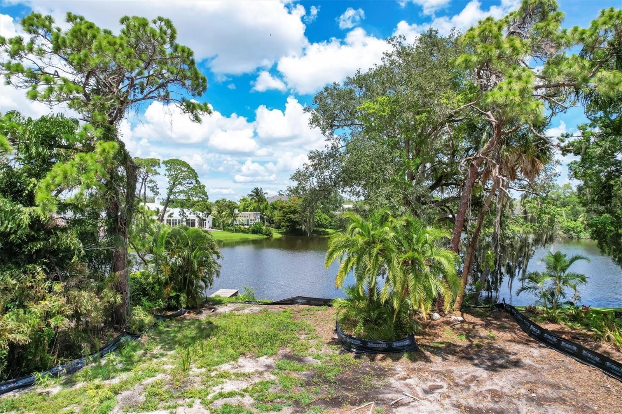
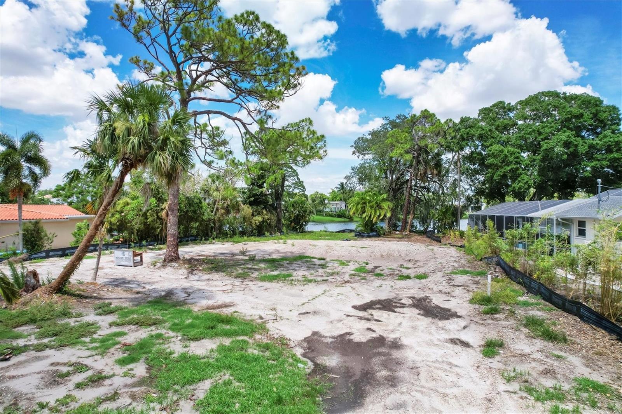
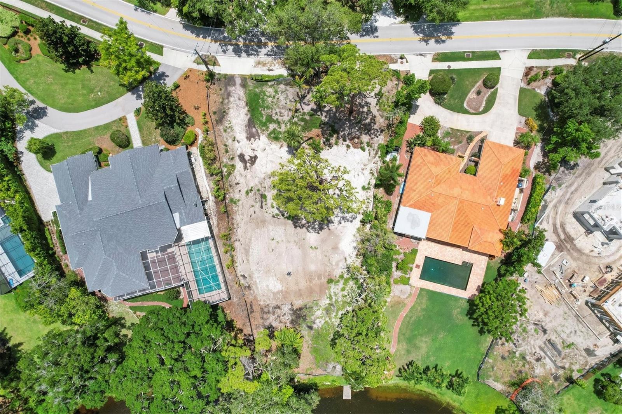
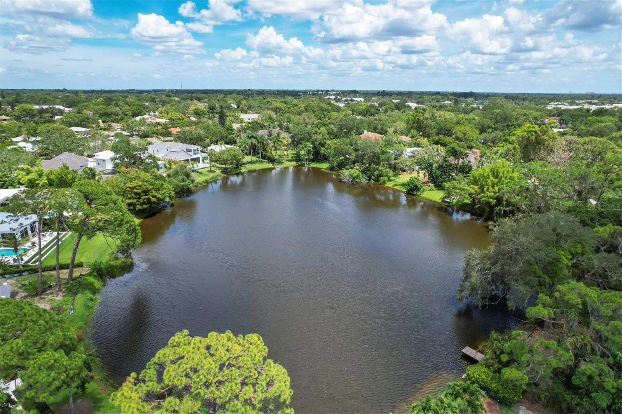
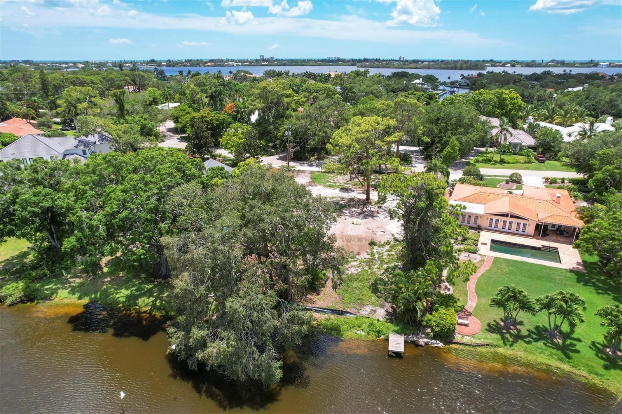
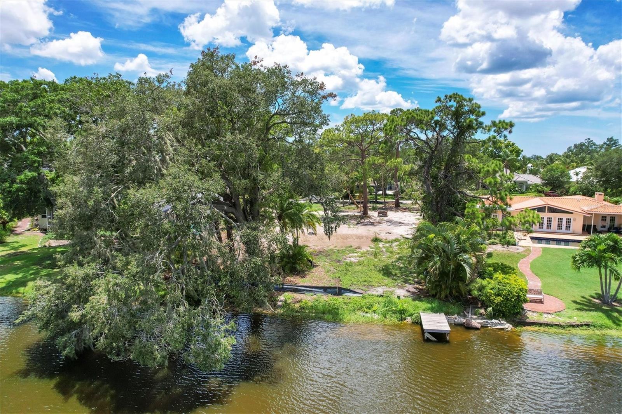
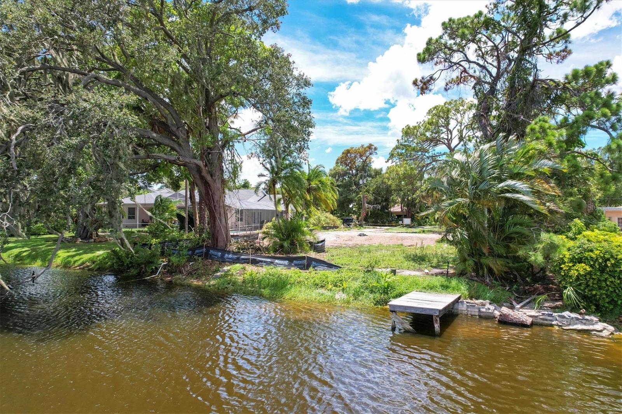
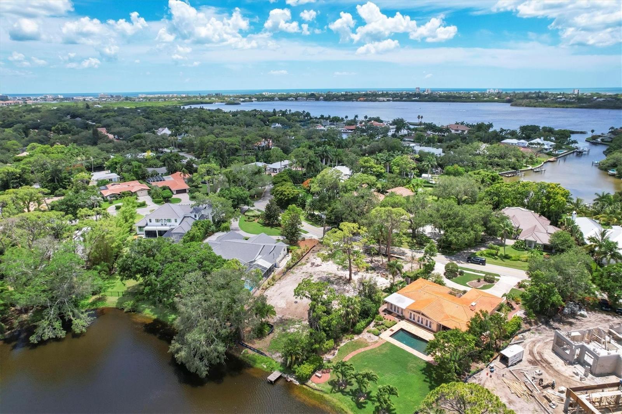
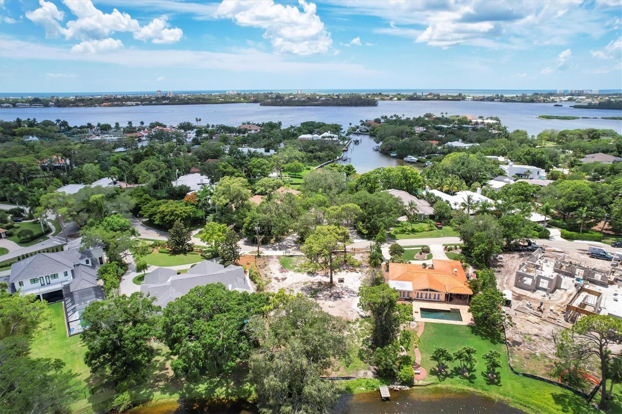
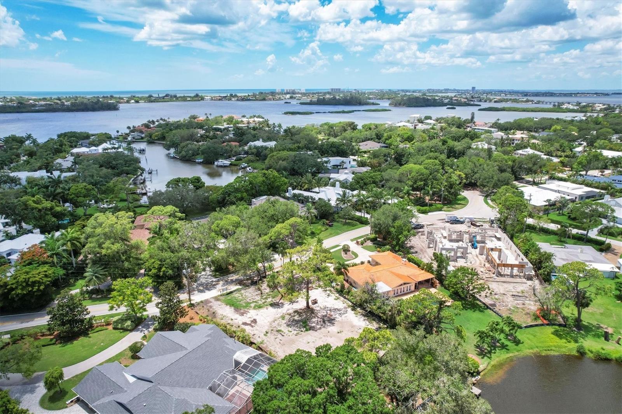
- MLS#: A4626321 ( Residential )
- Street Address: 4431 Camino Real
- Viewed: 91
- Price: $4,900,000
- Price sqft: $874
- Waterfront: Yes
- Wateraccess: Yes
- Waterfront Type: Lake Front
- Year Built: 2025
- Bldg sqft: 5606
- Bedrooms: 4
- Total Baths: 5
- Full Baths: 4
- 1/2 Baths: 1
- Garage / Parking Spaces: 3
- Days On Market: 229
- Additional Information
- Geolocation: 27.2898 / -82.5365
- County: SARASOTA
- City: SARASOTA
- Zipcode: 34231
- Subdivision: Oyster Bay Estates
- Elementary School: Phillippi Shores
- Middle School: Brookside
- High School: Riverview
- Provided by: RE/MAX ALLIANCE GROUP
- Contact: Ryan Carson
- 941-954-5454

- DMCA Notice
-
DescriptionPre Construction. To be built. Pre Construction. To be built. Step into the pinnacle of modern luxury with this stunning home located in the prestigious Oyster Bay Estates built by The Holliday Group. Nestled on a generous 18,991 sq ft lot with 71 feet of serene lake frontage, this modern oasis offers a blend of style, comfort, and sophistication. This home is not located in a flood zone and everything is on one level (no walking up or down stairs). This residence offers a fantastic alternative to barrier island living, with close proximity to award winning beaches without the hustle and bustle of island traffic. Designed with durability and safety in mind, this home is built to today's hurricane codes, featuring concrete block construction, impact rated windows and doors and a 26KW LP gas generator to ensure comfort and piece of mind during any power outages. KEY FEATURES Open concept floor plan, featuring a state of the art kitchen with Wolf, Sub Zero, and Cove appliances, quartz countertops, custom cabinetry, and a large island * This space flows seamlessly into the great room and dining area. The generous primary suite is split from the 2 additional en suite bedrooms and a flex room that can also serve as a 4th bedroom suite Wide Plank Oak flooring through out the home except for the bathrooms *Attached side entry 3 car garage Incredible outdoor living area includes a saltwater swimming pool and spa, paver decking, and lush landscaping perfect for entertaining or relaxing by the water. Green Features: Icynene open spray foam insulation 16 SEER multi zone HVAC system with advanced filtration Energy efficient gas grill, cooktop, and fireplace. This lot home package also includes 40 hours of interior design services for the assistance with development of the final interior design finish schedule. Located in an excellent school district, this home offers the perfect combination of luxury, convenience, safety and Florida living at its finest.
Property Location and Similar Properties
All
Similar






Features
Waterfront Description
- Lake Front
Appliances
- Cooktop
- Dishwasher
- Disposal
- Dryer
- Microwave
- Range
- Refrigerator
- Washer
- Wine Refrigerator
Home Owners Association Fee
- 0.00
Builder Model
- Custom
Builder Name
- The Holliday Group
Carport Spaces
- 0.00
Close Date
- 0000-00-00
Cooling
- Central Air
- Zoned
Country
- US
Covered Spaces
- 0.00
Exterior Features
- Balcony
- Lighting
- Outdoor Grill
- Outdoor Kitchen
- Outdoor Shower
- Sidewalk
- Sliding Doors
Flooring
- Ceramic Tile
- Wood
Furnished
- Unfurnished
Garage Spaces
- 3.00
Green Energy Efficient
- Appliances
- HVAC
- Insulation
Heating
- Central
- Electric
- Zoned
High School
- Riverview High
Insurance Expense
- 0.00
Interior Features
- Eat-in Kitchen
- Elevator
- High Ceilings
- Open Floorplan
- Primary Bedroom Main Floor
- Solid Surface Counters
- Stone Counters
- Vaulted Ceiling(s)
- Walk-In Closet(s)
Legal Description
- LOT 21 BLK D OYSTER BAY ESTATES
Levels
- One
Living Area
- 3787.00
Lot Features
- In County
- Sidewalk
- Paved
Middle School
- Brookside Middle
Area Major
- 34231 - Sarasota/Gulf Gate Branch
Net Operating Income
- 0.00
New Construction Yes / No
- Yes
Occupant Type
- Vacant
Open Parking Spaces
- 0.00
Other Expense
- 0.00
Parcel Number
- 0077020010
Parking Features
- Covered
- Driveway
- Garage Faces Side
- Ground Level
Pool Features
- In Ground
- Salt Water
Property Condition
- Pre-Construction
Property Type
- Residential
Roof
- Membrane
School Elementary
- Phillippi Shores Elementary
Sewer
- Public Sewer
Style
- Contemporary
- Custom
Tax Year
- 2023
Township
- 37S
Utilities
- Electricity Connected
- Propane
- Public
- Sewer Connected
- Sprinkler Well
- Water Connected
View
- Water
Views
- 91
Water Source
- Public
Year Built
- 2025
Zoning Code
- RSF1
Listing Data ©2025 Pinellas/Central Pasco REALTOR® Organization
The information provided by this website is for the personal, non-commercial use of consumers and may not be used for any purpose other than to identify prospective properties consumers may be interested in purchasing.Display of MLS data is usually deemed reliable but is NOT guaranteed accurate.
Datafeed Last updated on June 8, 2025 @ 12:00 am
©2006-2025 brokerIDXsites.com - https://brokerIDXsites.com
Sign Up Now for Free!X
Call Direct: Brokerage Office: Mobile: 727.710.4938
Registration Benefits:
- New Listings & Price Reduction Updates sent directly to your email
- Create Your Own Property Search saved for your return visit.
- "Like" Listings and Create a Favorites List
* NOTICE: By creating your free profile, you authorize us to send you periodic emails about new listings that match your saved searches and related real estate information.If you provide your telephone number, you are giving us permission to call you in response to this request, even if this phone number is in the State and/or National Do Not Call Registry.
Already have an account? Login to your account.

