
- Jackie Lynn, Broker,GRI,MRP
- Acclivity Now LLC
- Signed, Sealed, Delivered...Let's Connect!
Featured Listing

12976 98th Street
- Home
- Property Search
- Search results
- 4946 25th Street W 103, BRADENTON, FL 34207
Property Photos
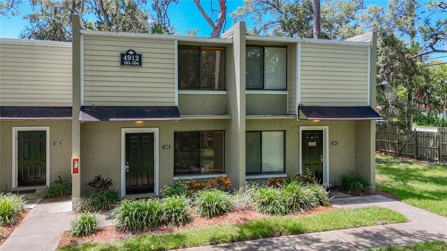

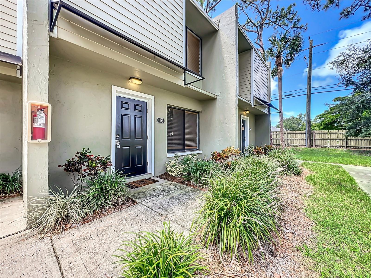
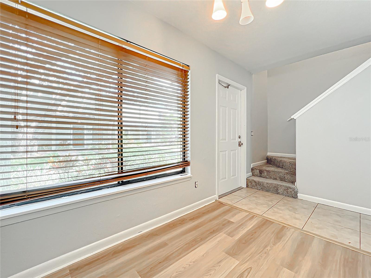
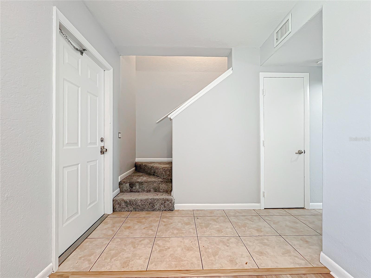
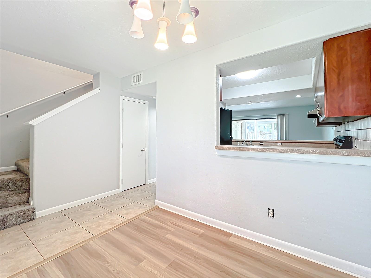
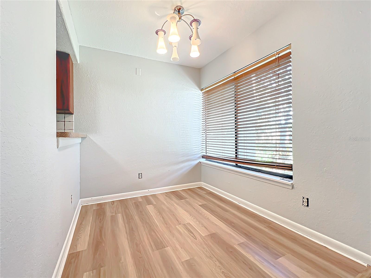
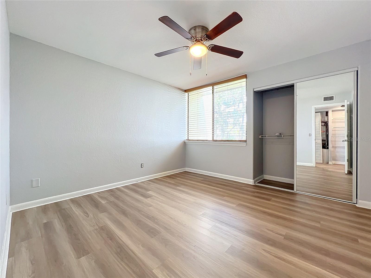
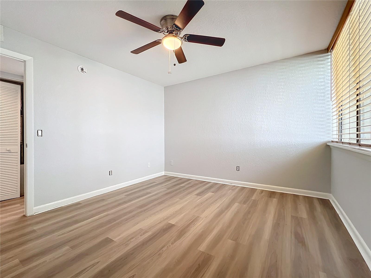
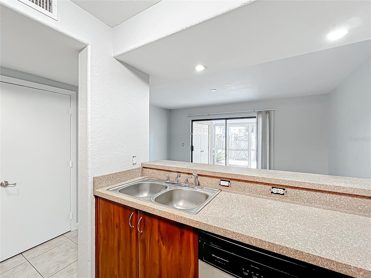

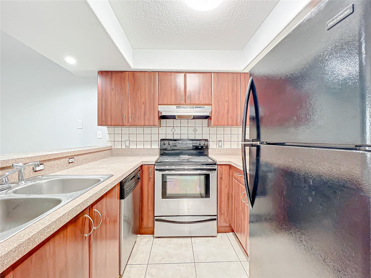
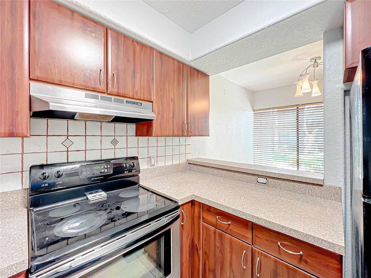
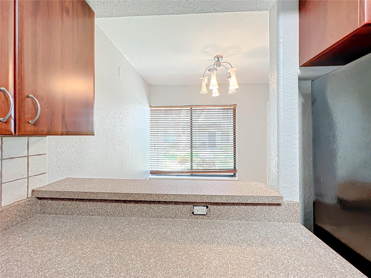
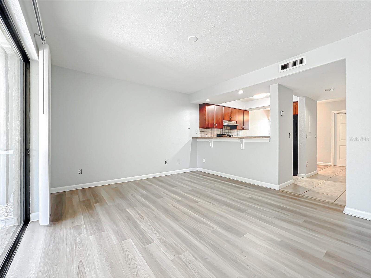
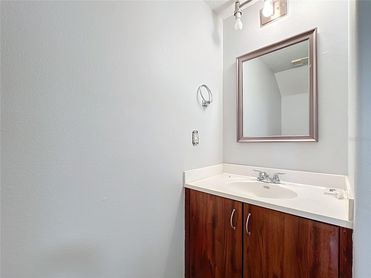
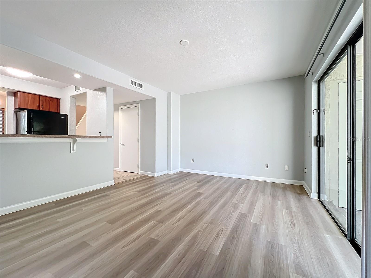
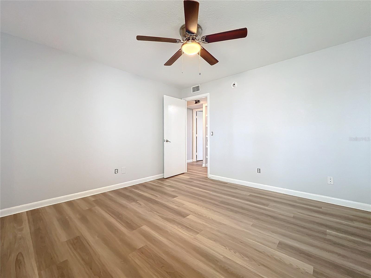
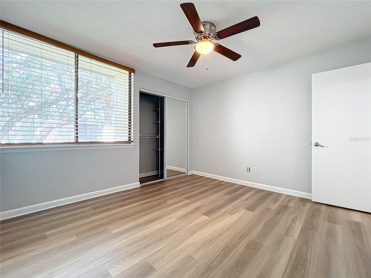
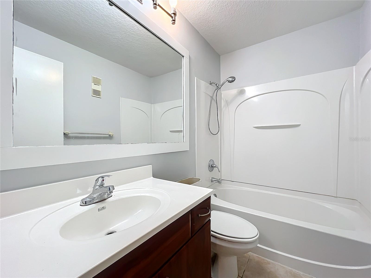
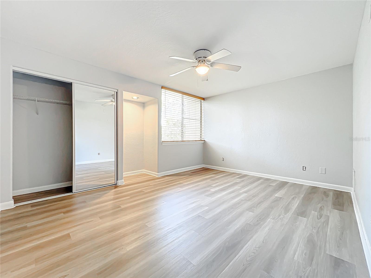
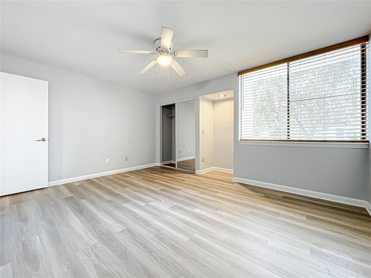
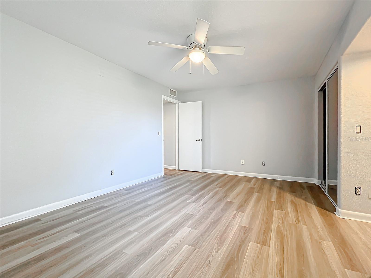
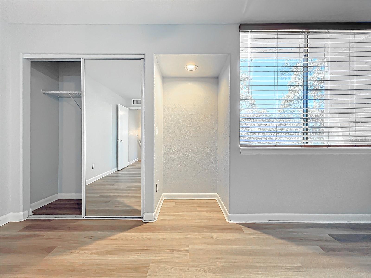
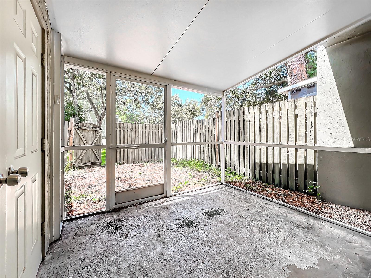
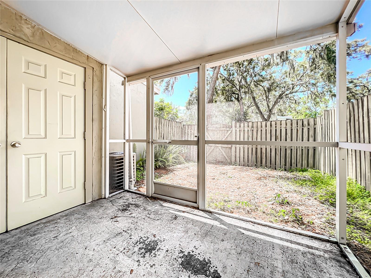
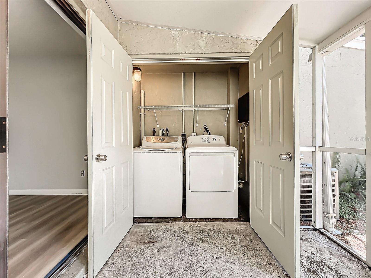
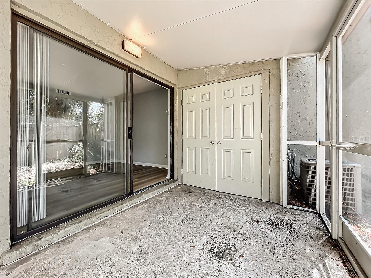
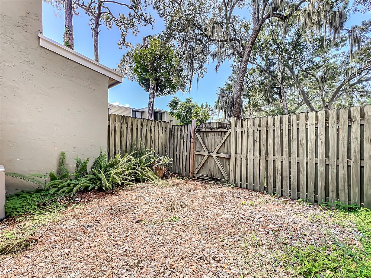
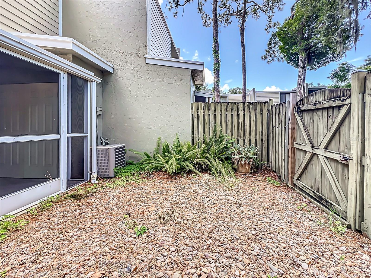
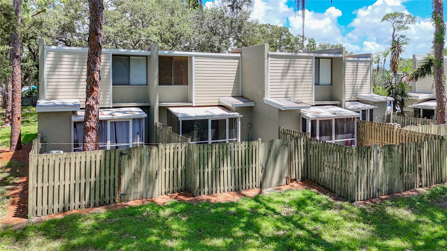
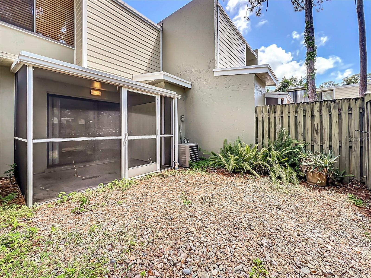
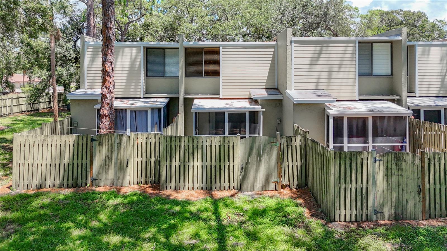
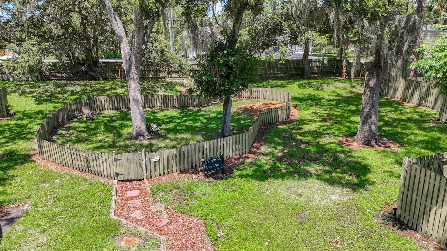
- MLS#: A4625797 ( Residential Income )
- Street Address: 4946 25th Street W 103
- Viewed: 2
- Price: $875,000
- Price sqft: $765
- Waterfront: No
- Year Built: 1979
- Bldg sqft: 1144
- Bedrooms: 10
- Total Baths: 5
- Days On Market: 1
- Additional Information
- Geolocation: 27.454 / -82.5869
- County: MANATEE
- City: BRADENTON
- Zipcode: 34207
- Subdivision: Grand Oaks
- Elementary School: Moody Elementary
- Middle School: W.D. Sugg Middle
- High School: Southeast High
- Provided by: WHITE SANDS REALTY GROUP FL
- Contact: Mario Petitti
- 941-923-5835
- DMCA Notice
-
Description5 units being sold as a package deal!!!! 5 units offered at $875,000 which is $175,000 a unit!! Nestled in the grand oaks community, this townhouse has 2 large bedrooms and 1. 5 bathrooms. It features a modern kitchen/bath, an in unit washer/dryer, a private lanai, an enclosed backyard, and one assigned parking spaces. Grand oaks has many amenities, including a gated entry, video surveillance, a heated pool, a fitness center, a car wash, and a community dog park. The association is professionally managed and with many trustees living on site, the community offers the peace of mind of a secure and well maintained environment. The monthly condo fee is $400 a unit and a quarterly assessment of $250 a unit till 2028. The parcel id's for the 5 units are 5323001509 , 5323000909 , 5323001009 , 5323003309 , 5323003209. All units have tenants in place! Several long term tenants. Rents for these units range from $1675 monthly to $1900 monthly. 24 hours notice must be provided to tenants for all showings. Schedule your showing today!! Pictures are of a previous model.
Property Location and Similar Properties
All
Similar
Features
Appliances
- Dishwasher
- Dryer
- Electric Water Heater
- Range
- Refrigerator
Association Amenities
- Fitness Center
- Gated
- Maintenance
- Pool
Home Owners Association Fee
- 0.00
Association Name
- DellCor Management -Penny Dell'Armi
Association Phone
- 941-3583366
Carport Spaces
- 0.00
Close Date
- 0000-00-00
Cooling
- Central Air
Country
- US
Covered Spaces
- 0.00
Exterior Features
- Dog Run
- Irrigation System
- Lighting
- Sidewalk
Flooring
- Carpet
- Laminate
Garage Spaces
- 0.00
Heating
- Central
High School
- Southeast High
Insurance Expense
- 0.00
Interior Features
- PrimaryBedroom Upstairs
Legal Description
- UNIT 103 BLDG 4946 GRAND OAKS A CONDOMINIUM PI#53230.0330/9 UNIT 103 BLDG 4946 GRAND OAKS A CONDOMINIUM PI#53230.0330/9
- UNIT 101 BLDG 4946 GRAND OAKS A CONDOMINIUM PI#53230.0050/9
- UNIT 106 BLDG 4906 GRAND OAKS A CONDOMINIUM PI#53230.0100/9
- UNIT 104 BLDG 4906 GRAND OAKS A CONDOMINIUM PI#53230.0090/9
- UNIT 101 BLDG 4917 GRAND OAKS A CONDOMINIUM PI#53230.0150/9
Levels
- Two
Living Area
- 1070.00
Middle School
- W.D. Sugg Middle
Area Major
- 34207 - Bradenton/Fifty Seventh Avenue
Net Operating Income
- 0.00
Occupant Type
- Tenant
Open Parking Spaces
- 0.00
Other Expense
- 0.00
Parcel Number
- 5323003309
Pets Allowed
- Yes
Property Type
- Residential Income
Roof
- Built-Up
- Other
School Elementary
- Moody Elementary
Sewer
- Public Sewer
Tax Year
- 2023
Unit Number
- 103
Utilities
- BB/HS Internet Available
- Cable Connected
- Electricity Connected
- Sewer Connected
- Water Connected
Virtual Tour Url
- https://www.propertypanorama.com/instaview/stellar/A4625797
Water Source
- Public
Year Built
- 1979
Zoning Code
- RMF-9
Listing Data ©2024 Pinellas/Central Pasco REALTOR® Organization
The information provided by this website is for the personal, non-commercial use of consumers and may not be used for any purpose other than to identify prospective properties consumers may be interested in purchasing.Display of MLS data is usually deemed reliable but is NOT guaranteed accurate.
Datafeed Last updated on October 16, 2024 @ 12:00 am
©2006-2024 brokerIDXsites.com - https://brokerIDXsites.com
Sign Up Now for Free!X
Call Direct: Brokerage Office: Mobile: 727.710.4938
Registration Benefits:
- New Listings & Price Reduction Updates sent directly to your email
- Create Your Own Property Search saved for your return visit.
- "Like" Listings and Create a Favorites List
* NOTICE: By creating your free profile, you authorize us to send you periodic emails about new listings that match your saved searches and related real estate information.If you provide your telephone number, you are giving us permission to call you in response to this request, even if this phone number is in the State and/or National Do Not Call Registry.
Already have an account? Login to your account.

