
- Jackie Lynn, Broker,GRI,MRP
- Acclivity Now LLC
- Signed, Sealed, Delivered...Let's Connect!
Featured Listing

12976 98th Street
- Home
- Property Search
- Search results
- 1135 Florida Avenue, SARASOTA, FL 34236
Property Photos
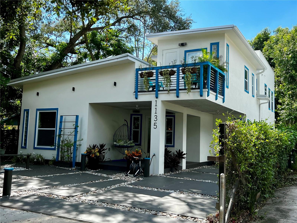

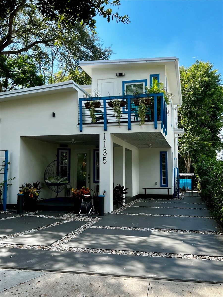
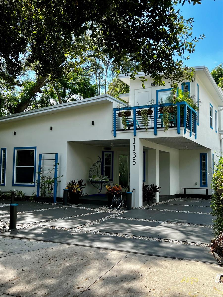
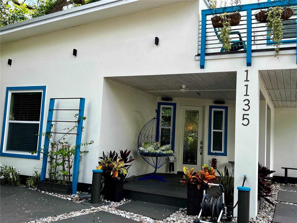
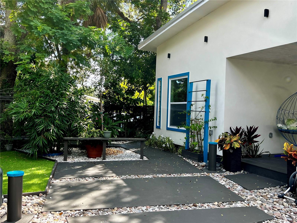
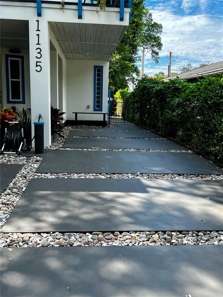
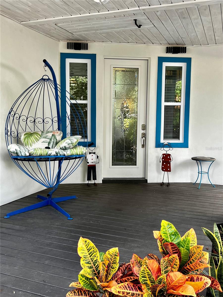

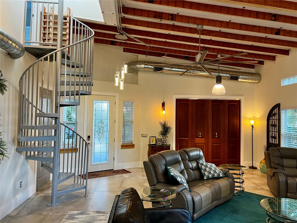


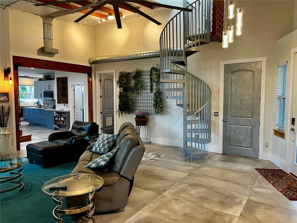

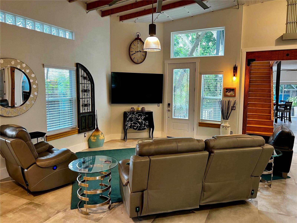
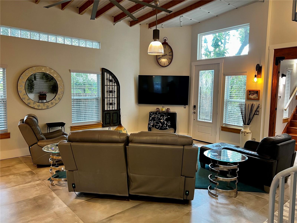
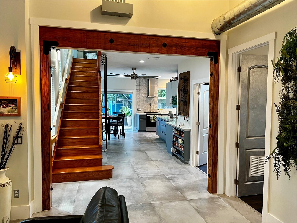
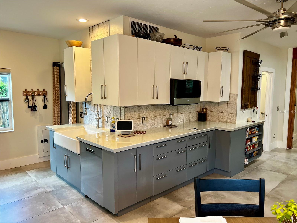

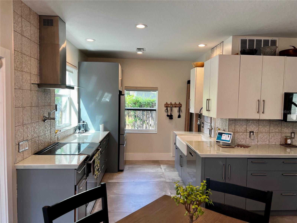
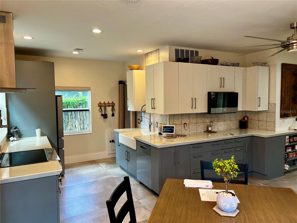
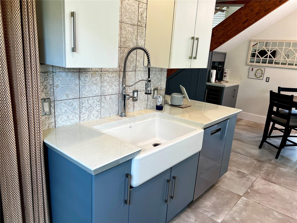
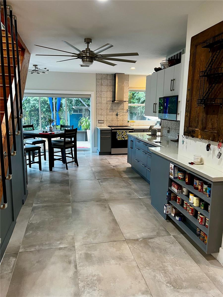

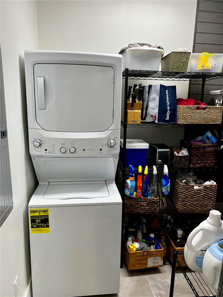


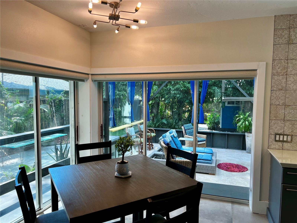
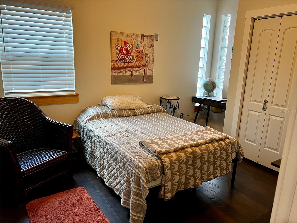
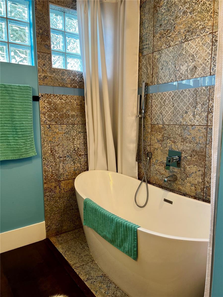
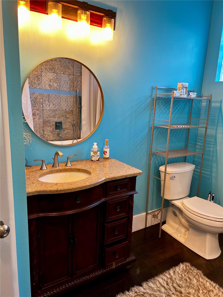
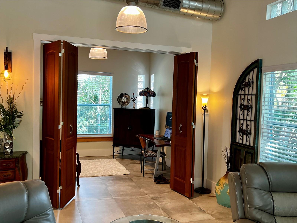
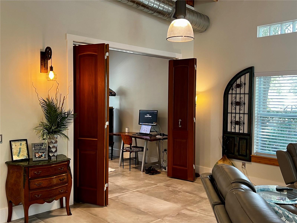

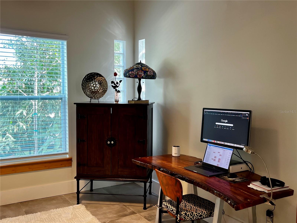
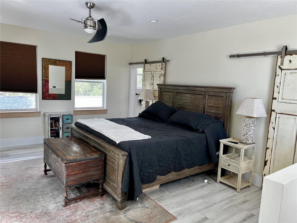

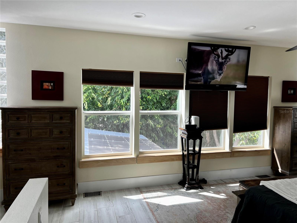

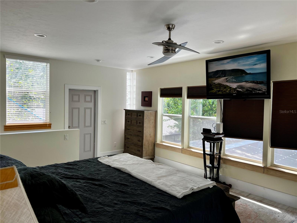

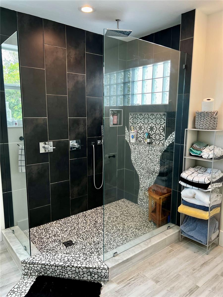
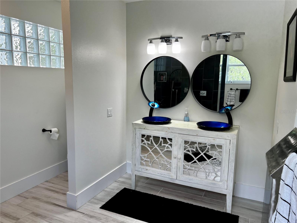

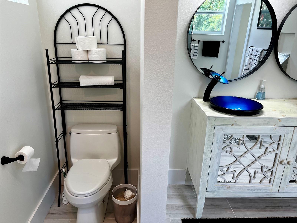

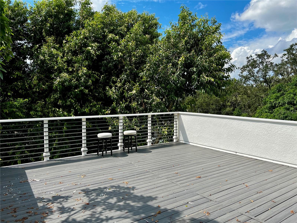
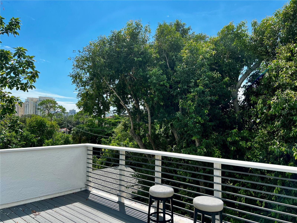

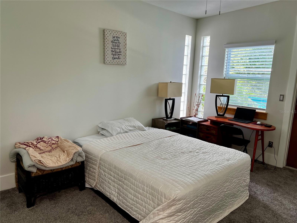
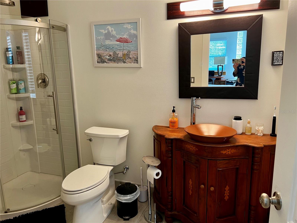
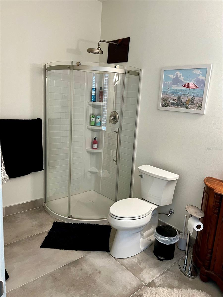
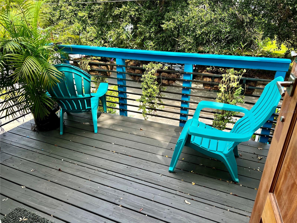
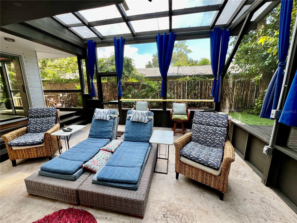
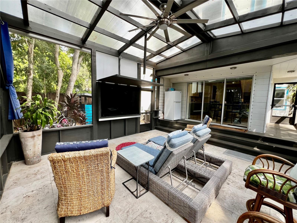
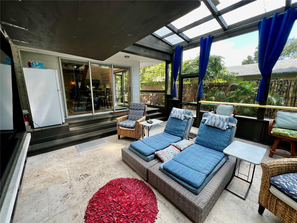

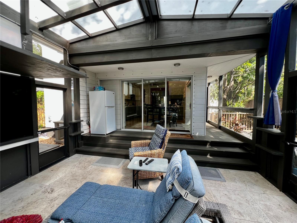
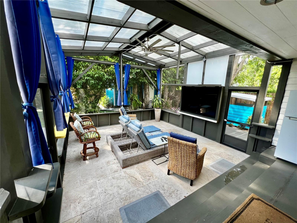
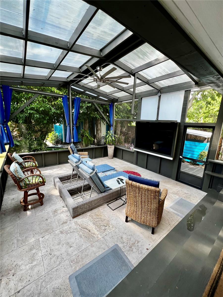
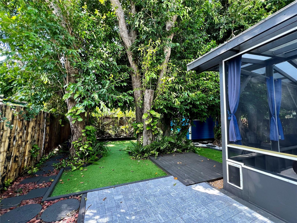
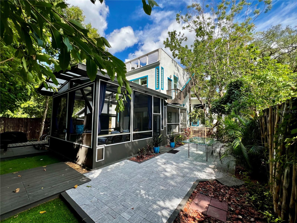
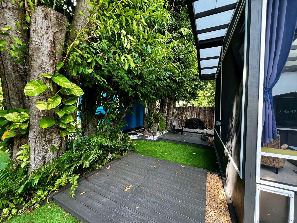
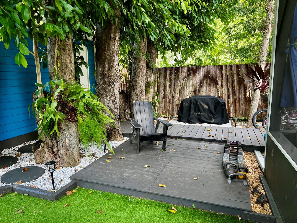
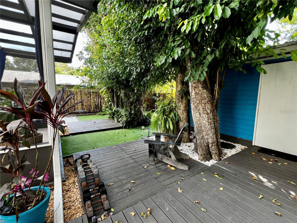
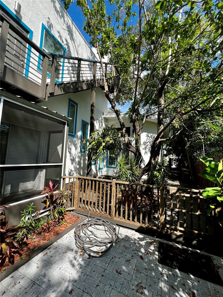
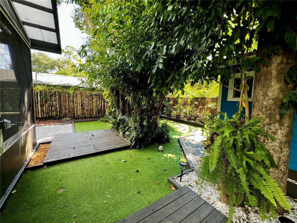
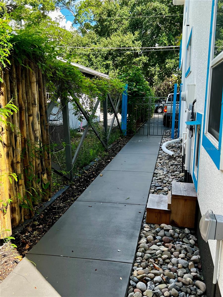
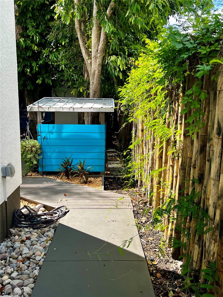
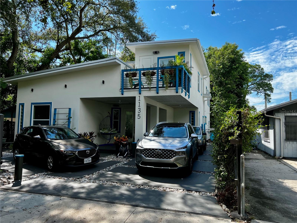
- MLS#: A4625338 ( Residential Lease )
- Street Address: 1135 Florida Avenue
- Viewed: 3
- Price: $8,000
- Price sqft: $3
- Waterfront: No
- Year Built: 2020
- Bldg sqft: 2644
- Bedrooms: 4
- Total Baths: 3
- Full Baths: 3
- Days On Market: 13
- Additional Information
- Geolocation: 27.3475 / -82.544
- County: SARASOTA
- City: SARASOTA
- Zipcode: 34236
- Subdivision: Boulevard Addition To Sarasota
- Elementary School: Gocio Elementary
- Middle School: Booker Middle
- High School: Riverview High
- Provided by: JENNETTE PROPERTIES INC
- Contact: C. Alison Hunter
- 941-953-6000
- DMCA Notice
-
DescriptionSingle family home available for a short term rental in the downtown Sarasota area. The home offers three bedrooms plus a den, three bathrooms, split floor plan, two stories, front entry courtyard and lots of privacy to enjoy the home. The first level offers a large living room, kitchen, office/den, one bedroom, full bathroom and laundry room. The beautiful updated gourmet kitchen has lots of cabinet and counter space for cooking and entertaining, wine fridge, stainless appliances and a dining space. The first floor bedroom has a full sized bed. The first floor guest bathroom has access from the bedroom as well as a second door for guests and has garden tub/shower combination. Den is set up as an office or sitting space. Large attached screened lanai in the lush landscaped backyard set up with seating/relaxing area with large screen television. There is also a putting green to enjoy your short golf game and BBQ area. The second floor primary bedroom offers a king sized bed, large walk in closet with barn door and an onsite bathroom with a stall shower and double sinks. The primary bedroom offers access to the rooftop deck. The second guest bedroom is accessed by a spiral staircase and has a queen sized bed, private balcony and an on suite bathroom with stall shower. The driveway can accommodate three cars. This is city living at it's finest and convenient to downtown Sarasota, Van Wezel, Sarasota Ballet, the beaches and all that the area has for entertainment. Wide open for the upcoming winter season as of January 2, 2025 for a two month booking or longer. Call today as this will not last long!!!
Property Location and Similar Properties
All
Similar
Features
Appliances
- Convection Oven
- Dishwasher
- Disposal
- Dryer
- Freezer
- Ice Maker
- Microwave
- Range
- Range Hood
- Refrigerator
- Washer
- Wine Refrigerator
Home Owners Association Fee
- 0.00
Carport Spaces
- 0.00
Close Date
- 0000-00-00
Cooling
- Central Air
Country
- US
Covered Spaces
- 0.00
Exterior Features
- Balcony
- Courtyard
- Sliding Doors
Flooring
- Carpet
- Laminate
- Tile
Furnished
- Turnkey
Garage Spaces
- 0.00
Heating
- Electric
High School
- Riverview High
Insurance Expense
- 0.00
Interior Features
- Ceiling Fans(s)
- Eat-in Kitchen
- High Ceilings
- Open Floorplan
- PrimaryBedroom Upstairs
- Thermostat
- Window Treatments
Levels
- Two
Living Area
- 2367.00
Lot Features
- City Limits
Middle School
- Booker Middle
Area Major
- 34236 - Sarasota
Net Operating Income
- 0.00
Occupant Type
- Owner
Open Parking Spaces
- 0.00
Other Expense
- 0.00
Owner Pays
- Electricity
- Gas
- Grounds Care
- Internet
- Laundry
- Sewer
- Trash Collection
- Water
Parcel Number
- 2025120064
Parking Features
- Driveway
Pets Allowed
- No
Property Type
- Residential Lease
School Elementary
- Gocio Elementary
Tenant Pays
- Cleaning Fee
Virtual Tour Url
- https://www.propertypanorama.com/instaview/stellar/A4625338
Year Built
- 2020
Listing Data ©2024 Pinellas/Central Pasco REALTOR® Organization
The information provided by this website is for the personal, non-commercial use of consumers and may not be used for any purpose other than to identify prospective properties consumers may be interested in purchasing.Display of MLS data is usually deemed reliable but is NOT guaranteed accurate.
Datafeed Last updated on October 16, 2024 @ 12:00 am
©2006-2024 brokerIDXsites.com - https://brokerIDXsites.com
Sign Up Now for Free!X
Call Direct: Brokerage Office: Mobile: 727.710.4938
Registration Benefits:
- New Listings & Price Reduction Updates sent directly to your email
- Create Your Own Property Search saved for your return visit.
- "Like" Listings and Create a Favorites List
* NOTICE: By creating your free profile, you authorize us to send you periodic emails about new listings that match your saved searches and related real estate information.If you provide your telephone number, you are giving us permission to call you in response to this request, even if this phone number is in the State and/or National Do Not Call Registry.
Already have an account? Login to your account.

