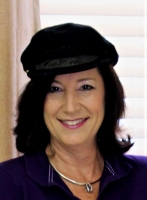
- Jackie Lynn, Broker,GRI,MRP
- Acclivity Now LLC
- Signed, Sealed, Delivered...Let's Connect!
Featured Listing

12976 98th Street
- Home
- Property Search
- Search results
- 10646 Spring Tide Way, PARRISH, FL 34219
Property Photos


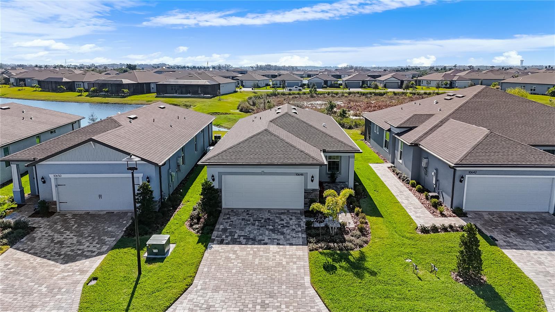


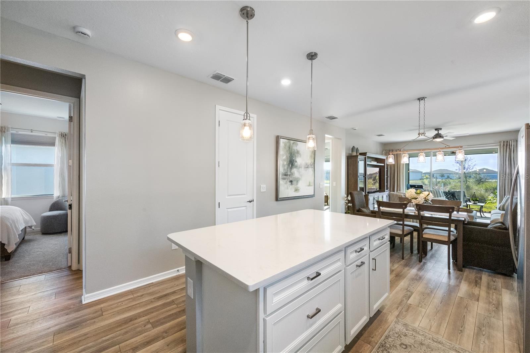

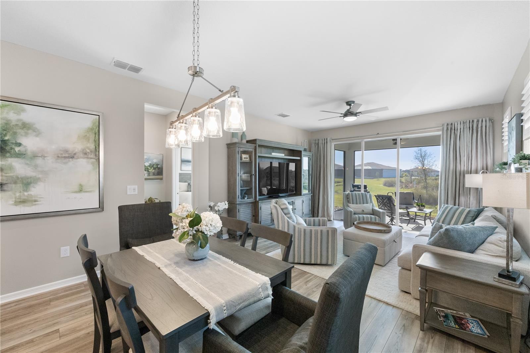


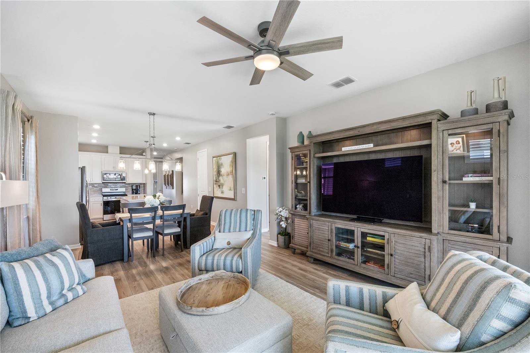
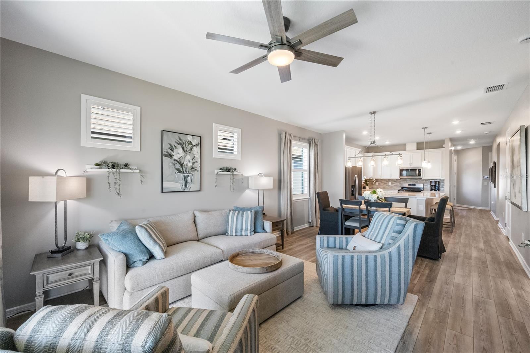
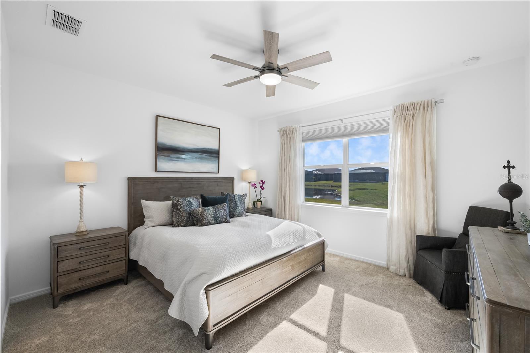


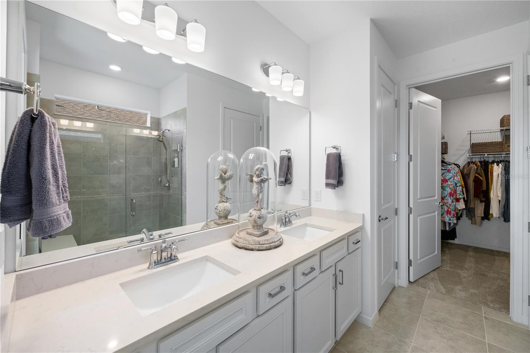

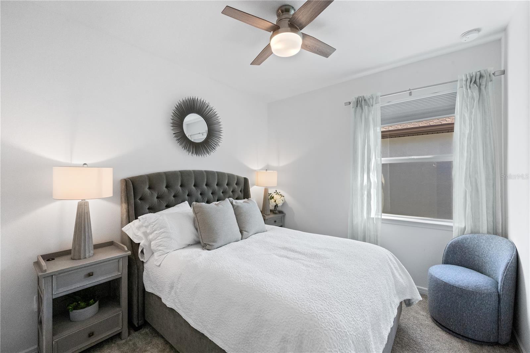
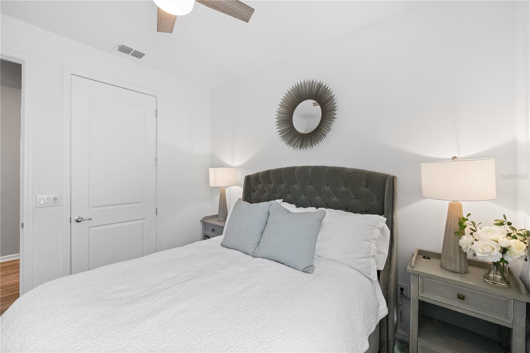

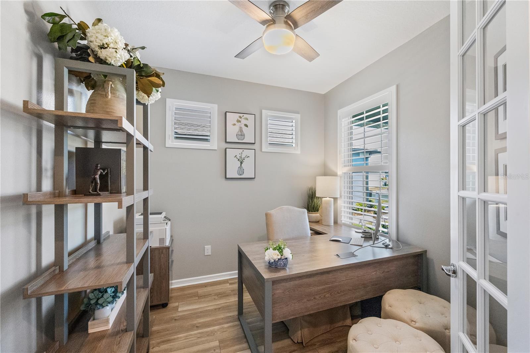
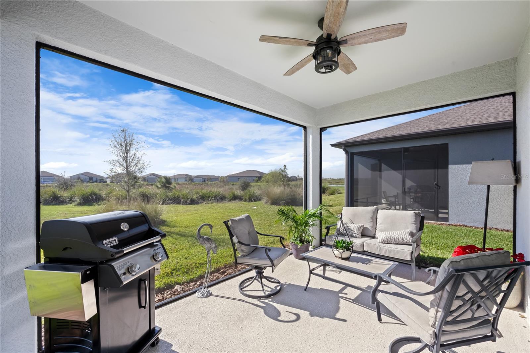
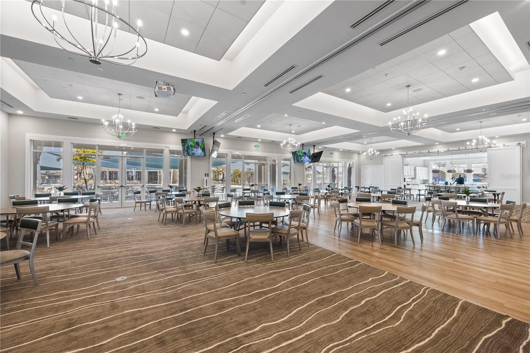
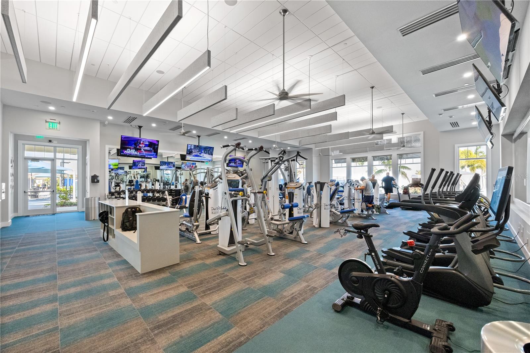
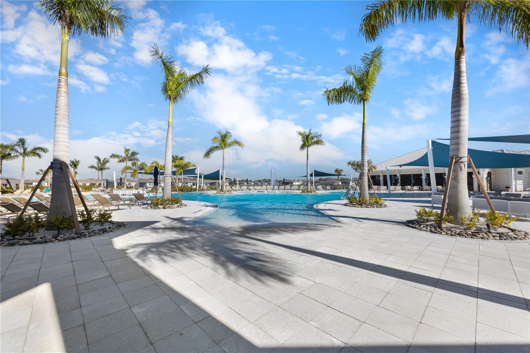
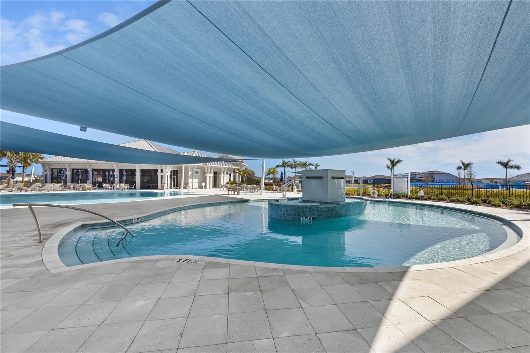



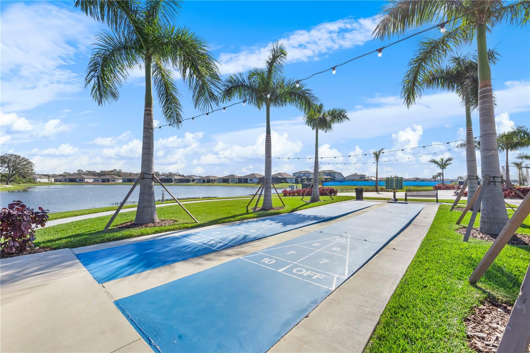
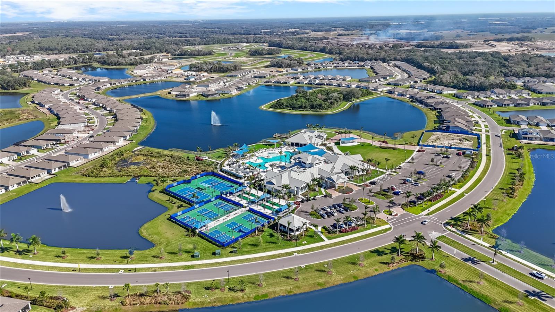
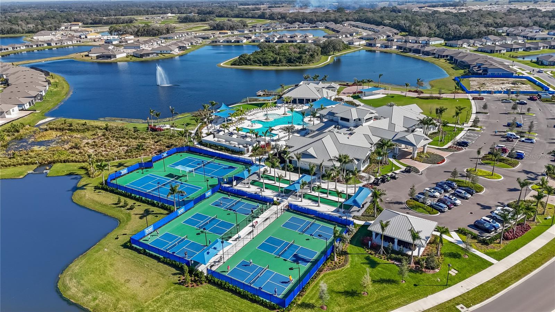

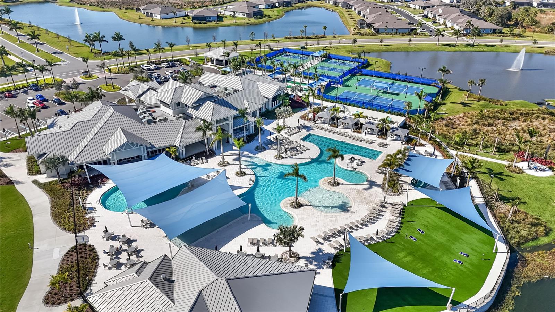

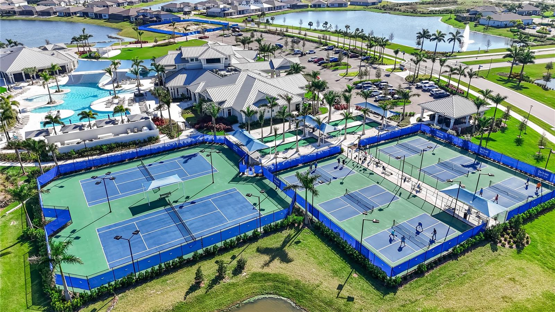
- MLS#: A4625130 ( Residential )
- Street Address: 10646 Spring Tide Way
- Viewed: 1
- Price: $425,000
- Price sqft: $242
- Waterfront: No
- Year Built: 2023
- Bldg sqft: 1755
- Bedrooms: 2
- Total Baths: 2
- Full Baths: 2
- Garage / Parking Spaces: 2
- Days On Market: 14
- Additional Information
- Geolocation: 27.6084 / -82.4791
- County: MANATEE
- City: PARRISH
- Zipcode: 34219
- Subdivision: Del Webb At Bayview Ph Ii Subp
- Provided by: PREMIER PROPERTIES OF SRQ LLC
- Contact: Mugsie Quinlan
- 941-526-3113
- DMCA Notice
-
DescriptionThis slightly lived in, perfectly sized single home in the scenic series, just happens to be located in the amenity rich community of Del Webb Bay View. Seller loves Bay View so much, she built a larger home! A resale offers advantages not readily apparent to the outside buyer the heavy lift of warranty work with its many appointments has been completed. The Builders quality build warranties are fully transferrable and CLOSING COSTS are significantly less than buying directly from the builder. Located within the center of the community, very close to the amenity center and on a completed street with welcoming neighbors; this home is ready for its new owners. Del Webb Bay View has amenities and clubs that are sure to delight. Golf cart friendly and with the delicious Sailfish Grill within the gates, you might find it difficult to leave the community. This two bedroom, two bath plus flex/den space with an interior laundry room and two car garage lives beautifully. The screened lanai, perfection.
Property Location and Similar Properties
All
Similar
Features
Appliances
- Dishwasher
- Disposal
- Microwave
- Range
- Tankless Water Heater
Association Amenities
- Clubhouse
- Fitness Center
- Gated
- Golf Course
- Maintenance
- Park
- Pickleball Court(s)
- Pool
- Recreation Facilities
- Spa/Hot Tub
- Tennis Court(s)
- Trail(s)
Home Owners Association Fee
- 348.00
Home Owners Association Fee Includes
- Cable TV
- Common Area Taxes
- Pool
- Escrow Reserves Fund
- Internet
- Maintenance Grounds
- Management
- Other
- Recreational Facilities
Association Name
- Access Management/Dave Walter
- CMCA
- LCAM
Association Phone
- (843)-267-1873
Builder Model
- CONTOUR
Builder Name
- PULTE
Carport Spaces
- 0.00
Close Date
- 0000-00-00
Cooling
- Central Air
Country
- US
Covered Spaces
- 0.00
Exterior Features
- Hurricane Shutters
- Irrigation System
- Rain Gutters
- Sidewalk
- Sliding Doors
Flooring
- Luxury Vinyl
Furnished
- Unfurnished
Garage Spaces
- 2.00
Heating
- Central
Insurance Expense
- 0.00
Interior Features
- Ceiling Fans(s)
- In Wall Pest System
- Open Floorplan
- Pest Guard System
- Primary Bedroom Main Floor
- Solid Surface Counters
- Solid Wood Cabinets
- Split Bedroom
- Thermostat
- Walk-In Closet(s)
- Window Treatments
Legal Description
- LOT 499
- DEL WEBB AT BAYVIEW PH II SUBPH A & B PI#6062.3605/9
Levels
- One
Living Area
- 1405.00
Area Major
- 34219 - Parrish
Net Operating Income
- 0.00
Occupant Type
- Vacant
Open Parking Spaces
- 0.00
Other Expense
- 0.00
Parcel Number
- 606236059
Pets Allowed
- Cats OK
- Dogs OK
Property Condition
- Completed
Property Type
- Residential
Roof
- Shingle
Sewer
- Public Sewer
Style
- Florida
Tax Year
- 2023
Township
- 33S
Utilities
- BB/HS Internet Available
- Cable Available
- Cable Connected
- Electricity Available
- Electricity Connected
Virtual Tour Url
- https://www.propertypanorama.com/instaview/stellar/A4625130
Water Source
- Public
Year Built
- 2023
Zoning Code
- RESI
Listing Data ©2024 Pinellas/Central Pasco REALTOR® Organization
The information provided by this website is for the personal, non-commercial use of consumers and may not be used for any purpose other than to identify prospective properties consumers may be interested in purchasing.Display of MLS data is usually deemed reliable but is NOT guaranteed accurate.
Datafeed Last updated on October 16, 2024 @ 12:00 am
©2006-2024 brokerIDXsites.com - https://brokerIDXsites.com
Sign Up Now for Free!X
Call Direct: Brokerage Office: Mobile: 727.710.4938
Registration Benefits:
- New Listings & Price Reduction Updates sent directly to your email
- Create Your Own Property Search saved for your return visit.
- "Like" Listings and Create a Favorites List
* NOTICE: By creating your free profile, you authorize us to send you periodic emails about new listings that match your saved searches and related real estate information.If you provide your telephone number, you are giving us permission to call you in response to this request, even if this phone number is in the State and/or National Do Not Call Registry.
Already have an account? Login to your account.

