
- Jackie Lynn, Broker,GRI,MRP
- Acclivity Now LLC
- Signed, Sealed, Delivered...Let's Connect!
Featured Listing

12976 98th Street
- Home
- Property Search
- Search results
- 105 Terra Bella Court, NORTH VENICE, FL 34275
Property Photos
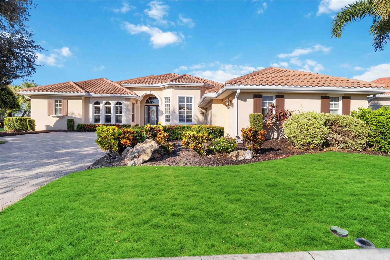

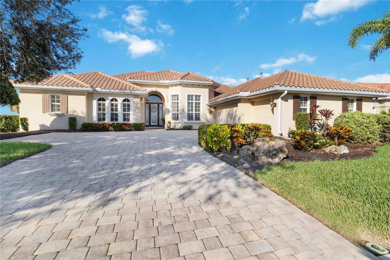
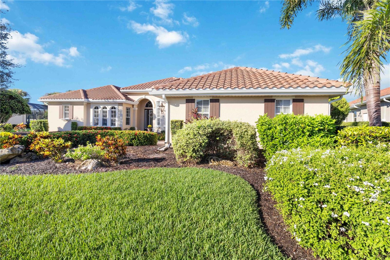




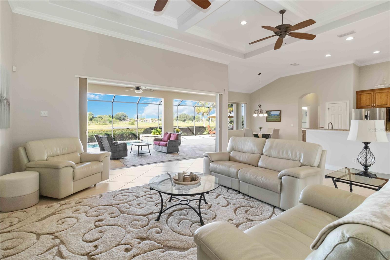
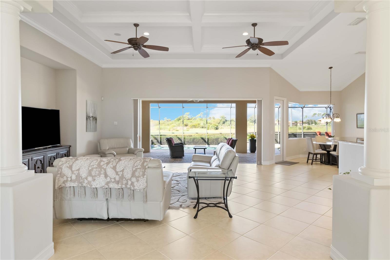

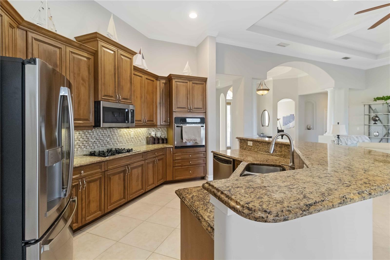

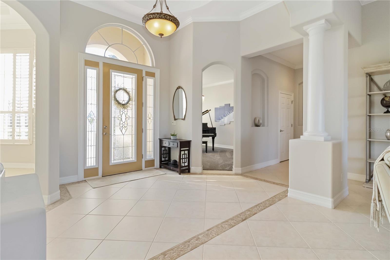

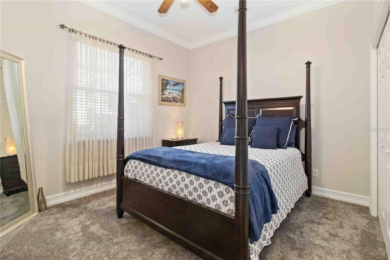
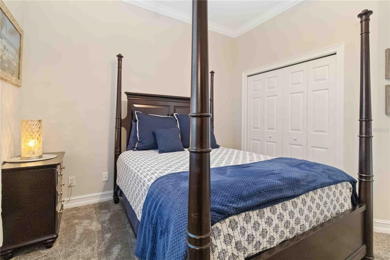
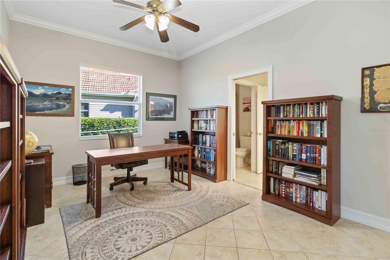






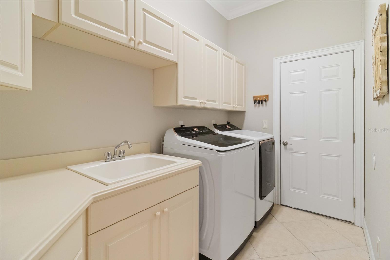

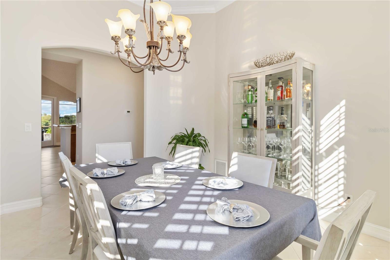


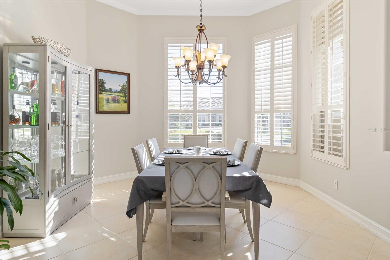
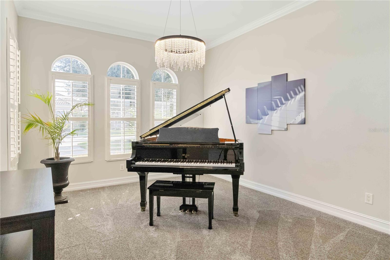
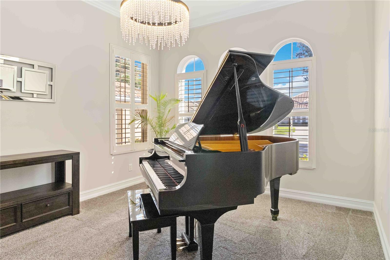


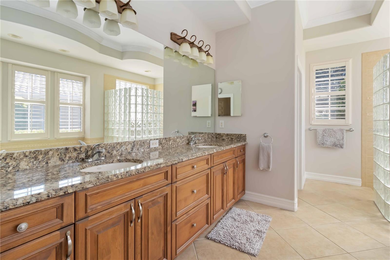
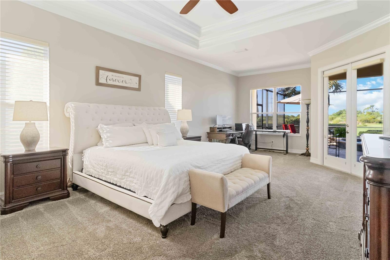

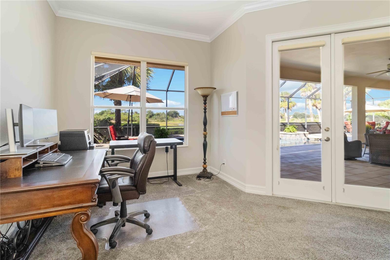
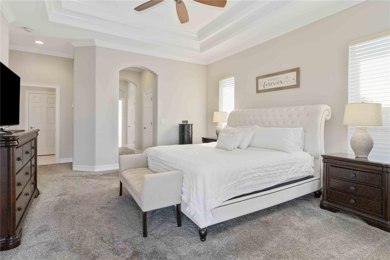
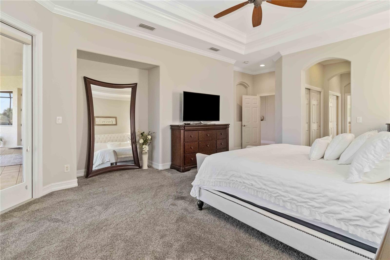
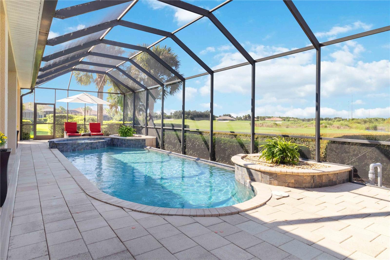

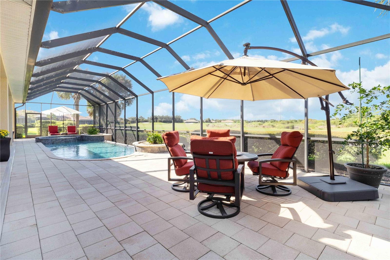
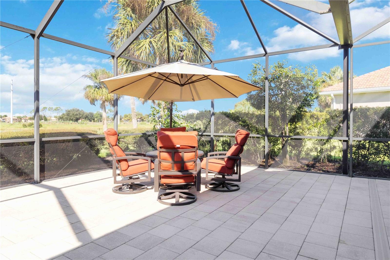

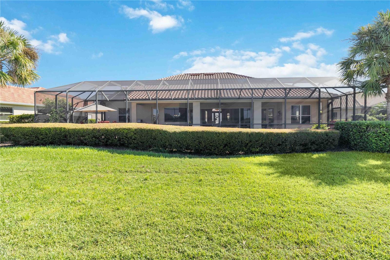
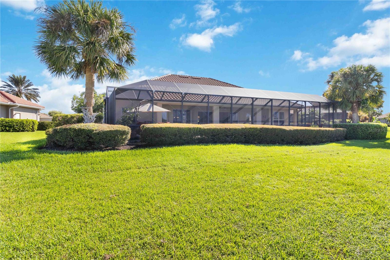
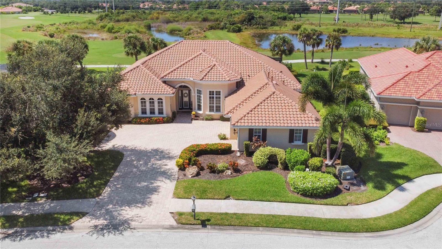
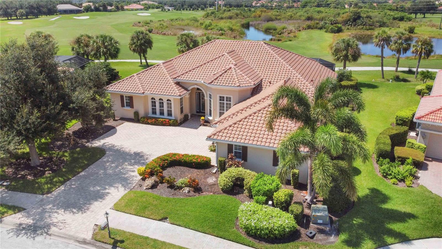
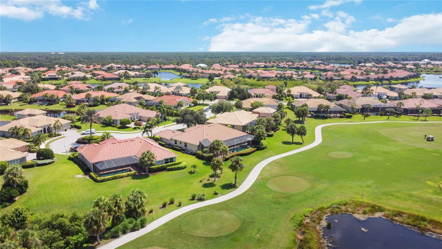
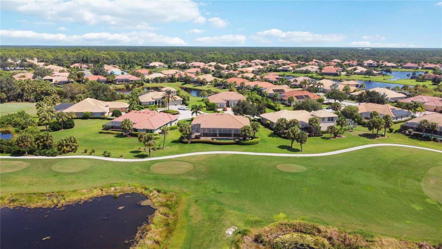

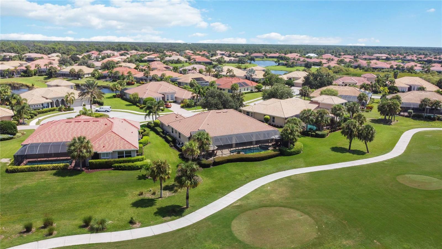
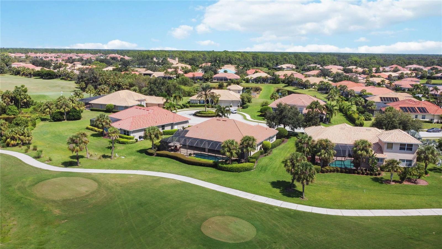


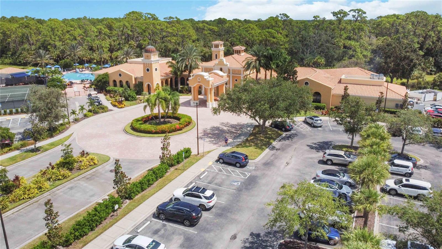
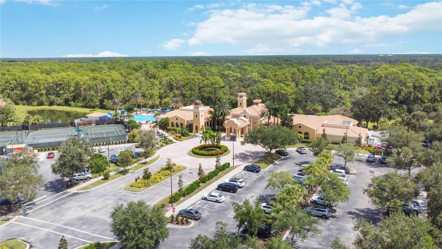



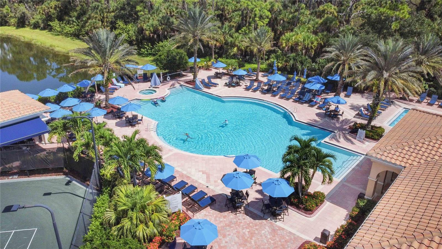
- MLS#: A4624917 ( Residential )
- Street Address: 105 Terra Bella Court
- Viewed: 5
- Price: $1,045,000
- Price sqft: $231
- Waterfront: No
- Year Built: 2006
- Bldg sqft: 4522
- Bedrooms: 3
- Total Baths: 3
- Full Baths: 3
- Garage / Parking Spaces: 3
- Days On Market: 14
- Additional Information
- Geolocation: 27.1423 / -82.3707
- County: SARASOTA
- City: NORTH VENICE
- Zipcode: 34275
- Subdivision: Venetian Golf River Club Pha
- Elementary School: Laurel Nokomis Elementary
- Middle School: Laurel Nokomis Middle
- High School: Venice Senior High
- Provided by: COLDWELL BANKER SARASOTA CENT.
- Contact: Jeff Gaudette
- 941-487-5600
- DMCA Notice
-
DescriptionExperience the epitome of luxury living in this stunning 3,136 sq/ft, 3+ bedroom, 3 bath WCI Francesca model, nestled on a cul de sac with one of the most coveted viewsgolf course, lake, and preserveperfectly framed by breathtaking western sunsets. This exceptional home features an open gourmet kitchen with natural gas, granite countertops, and a massive great room ideal for entertaining. The back of the home opens up to a spacious oversized, screened in outdoor living area, complete with a heated pool and jacuzzi, all set on a generous 1/3+ acre lot. The master bedroom is a true retreat, offering a remarkable amount of space, while the second and third bedrooms are equally well sized, each with their own private bath. A bonus room provides flexibility, easily convertible to a fourth bedroom or a home office. Recent upgrades include a brand new roof (2023), rescreened lanai (2024), fresh interior paint, New washer & Dryer, New pool pump with Wi Fi enabled control board for Heat/Spa/Lights and fountains. Enjoy resort style living at the Venetian Golf & River Club, offering fine dining, an optional 18 hole golf course, 24 hour manned security gate, a state of the art fitness center, clay tennis courts, pickle ball courts, heated swimming and lap pools, and a Tiki hut bar and restaurant. The community hosts special events throughout the year and features a scenic boardwalk near Myakka State Park and River. Located just minutes from Sarasota Memorial Hospital, fine dining, entertainment, and the pristine beaches of the Gulf of Mexico and Nokomis Beach, this Florida dream home won't last long. Call today before it's gone!
Property Location and Similar Properties
All
Similar
Features
Appliances
- Built-In Oven
- Cooktop
- Dishwasher
- Disposal
- Dryer
- Gas Water Heater
- Ice Maker
- Microwave
- Range Hood
- Refrigerator
- Washer
- Water Filtration System
Association Amenities
- Clubhouse
- Gated
- Pickleball Court(s)
- Pool
- Tennis Court(s)
Home Owners Association Fee
- 327.00
Home Owners Association Fee Includes
- Guard - 24 Hour
Association Name
- Grand Manors
Association Phone
- 941-488-9200
Carport Spaces
- 0.00
Close Date
- 0000-00-00
Cooling
- Central Air
- Humidity Control
- Zoned
Country
- US
Covered Spaces
- 0.00
Exterior Features
- Hurricane Shutters
- Irrigation System
- Lighting
- Rain Gutters
- Sidewalk
- Sliding Doors
Flooring
- Carpet
- Ceramic Tile
Garage Spaces
- 3.00
Heating
- Central
- Zoned
High School
- Venice Senior High
Insurance Expense
- 0.00
Interior Features
- Ceiling Fans(s)
- Coffered Ceiling(s)
- Crown Molding
- High Ceilings
- Kitchen/Family Room Combo
- Open Floorplan
- Stone Counters
- Tray Ceiling(s)
- Walk-In Closet(s)
- Window Treatments
Legal Description
- LOT 35
- VENETIAN GOLF & RIVER CLUB PHASE 3C/D
Levels
- One
Living Area
- 3136.00
Lot Features
- On Golf Course
- Sidewalk
- Paved
Middle School
- Laurel Nokomis Middle
Area Major
- 34275 - Nokomis/North Venice
Net Operating Income
- 0.00
Occupant Type
- Owner
Open Parking Spaces
- 0.00
Other Expense
- 0.00
Parcel Number
- 0374060350
Pets Allowed
- Cats OK
- Dogs OK
Pool Features
- Deck
- Gunite
- In Ground
- Screen Enclosure
Property Condition
- Completed
Property Type
- Residential
Roof
- Tile
School Elementary
- Laurel Nokomis Elementary
Sewer
- Public Sewer
Style
- Custom
Tax Year
- 2023
Township
- 38
Utilities
- Cable Connected
- Electricity Connected
- Natural Gas Connected
- Sewer Connected
- Sprinkler Recycled
- Water Connected
View
- Golf Course
- Park/Greenbelt
- Water
Virtual Tour Url
- https://youtu.be/zdoNtU5eSL8
Water Source
- Public
Year Built
- 2006
Zoning Code
- PUD
Listing Data ©2024 Pinellas/Central Pasco REALTOR® Organization
The information provided by this website is for the personal, non-commercial use of consumers and may not be used for any purpose other than to identify prospective properties consumers may be interested in purchasing.Display of MLS data is usually deemed reliable but is NOT guaranteed accurate.
Datafeed Last updated on October 16, 2024 @ 12:00 am
©2006-2024 brokerIDXsites.com - https://brokerIDXsites.com
Sign Up Now for Free!X
Call Direct: Brokerage Office: Mobile: 727.710.4938
Registration Benefits:
- New Listings & Price Reduction Updates sent directly to your email
- Create Your Own Property Search saved for your return visit.
- "Like" Listings and Create a Favorites List
* NOTICE: By creating your free profile, you authorize us to send you periodic emails about new listings that match your saved searches and related real estate information.If you provide your telephone number, you are giving us permission to call you in response to this request, even if this phone number is in the State and/or National Do Not Call Registry.
Already have an account? Login to your account.

