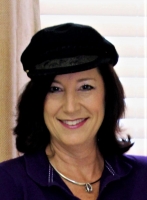
- Jackie Lynn, Broker,GRI,MRP
- Acclivity Now LLC
- Signed, Sealed, Delivered...Let's Connect!
Featured Listing

12976 98th Street
- Home
- Property Search
- Search results
- 11528 Savannah Lakes Drive, PARRISH, FL 34219
Property Photos
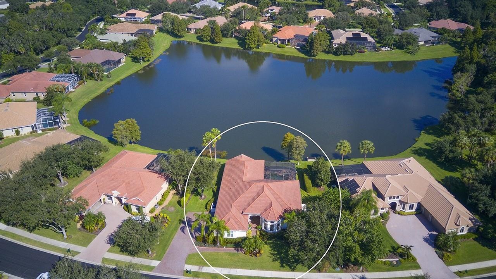

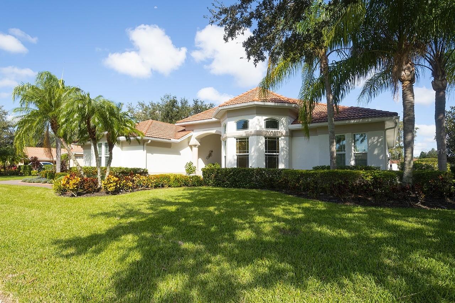
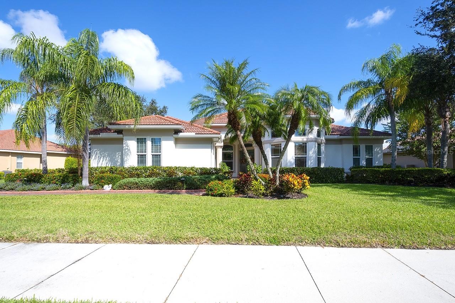



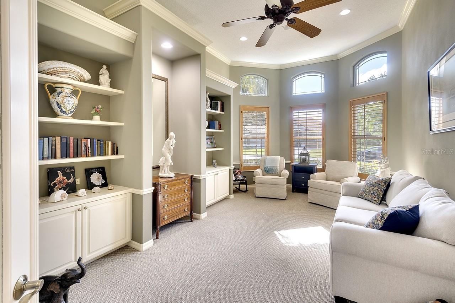
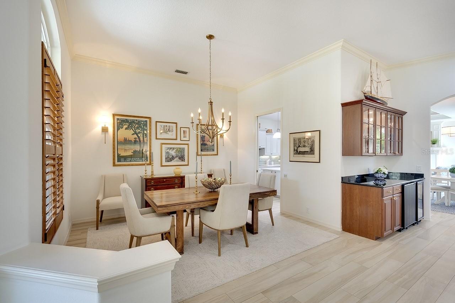

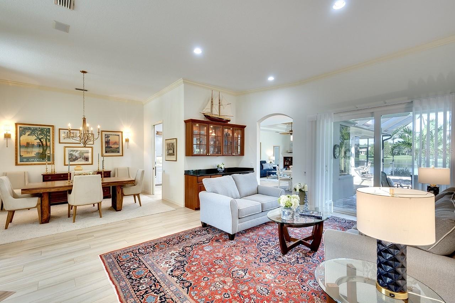
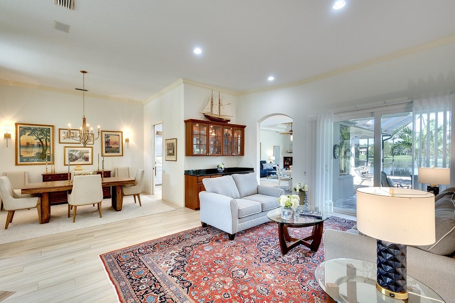
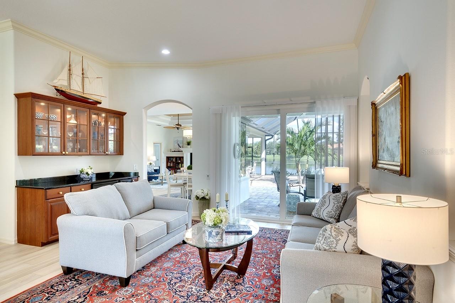
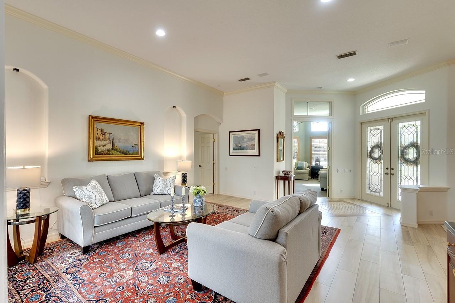





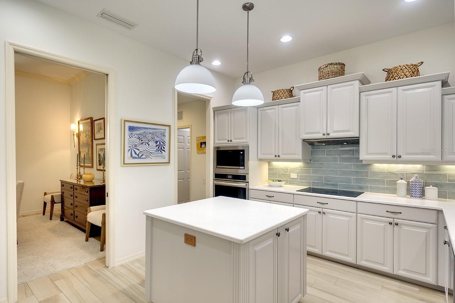
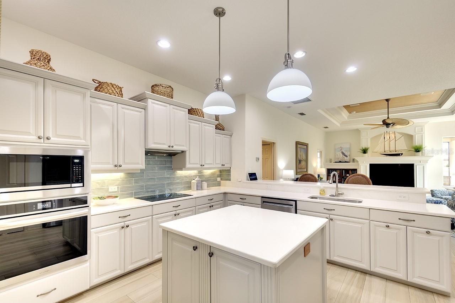
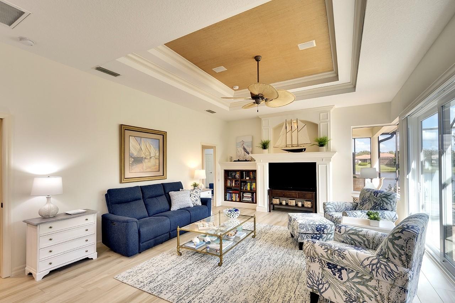
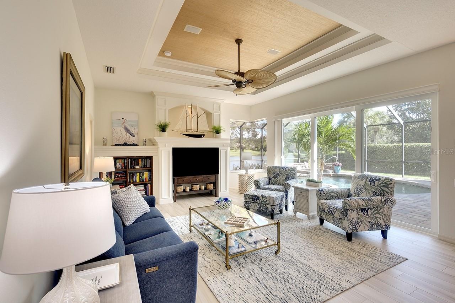

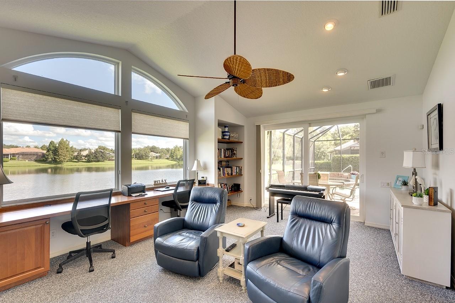

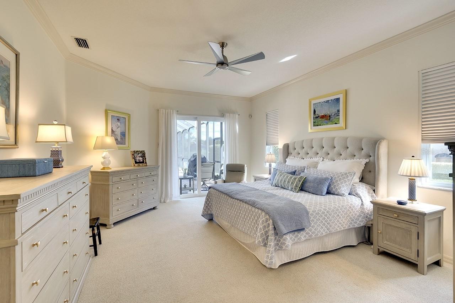

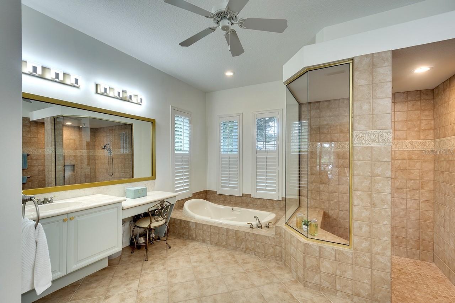
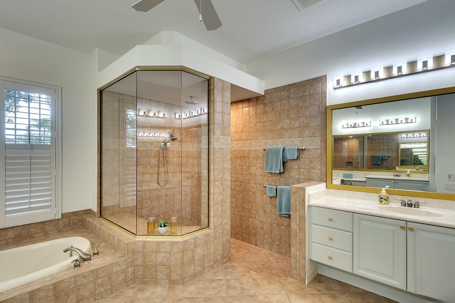
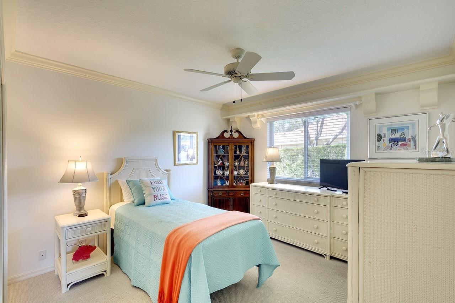
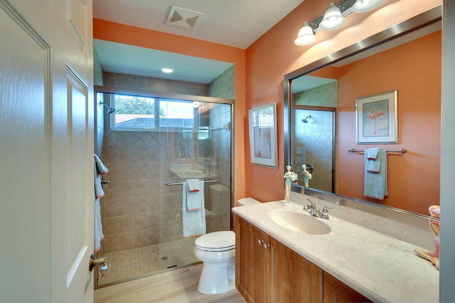

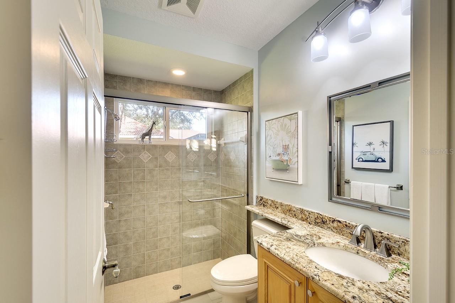
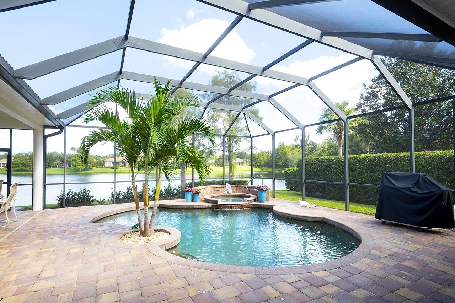
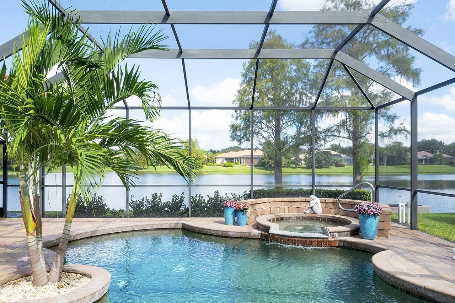
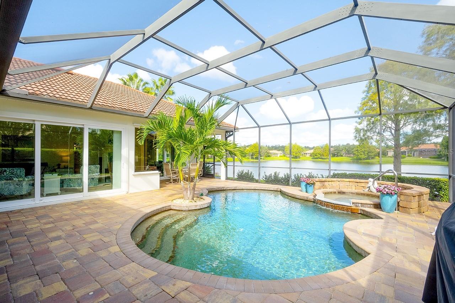

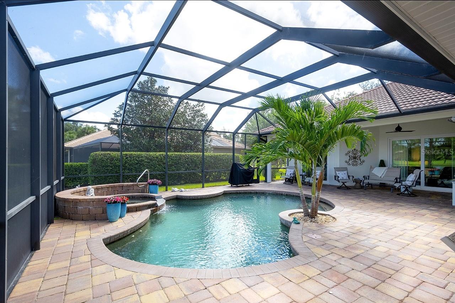
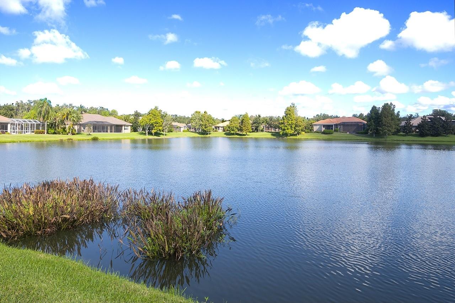
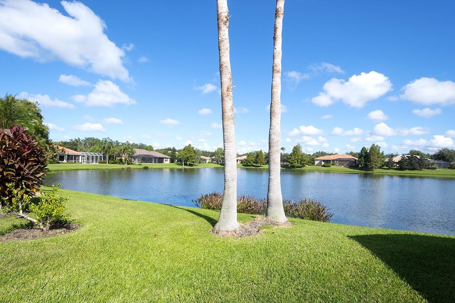
- MLS#: A4624730 ( Residential )
- Street Address: 11528 Savannah Lakes Drive
- Viewed: 3
- Price: $925,000
- Price sqft: $206
- Waterfront: Yes
- Wateraccess: Yes
- Waterfront Type: Pond
- Year Built: 2004
- Bldg sqft: 4501
- Bedrooms: 3
- Total Baths: 3
- Full Baths: 3
- Garage / Parking Spaces: 3
- Days On Market: 18
- Additional Information
- Geolocation: 27.5315 / -82.4414
- County: MANATEE
- City: PARRISH
- Zipcode: 34219
- Subdivision: River Wilderness Ph Iii Sp D1
- Elementary School: Williams Elementary
- Middle School: Buffalo Creek Middle
- High School: Parrish Community High
- Provided by: COLDWELL BANKER REALTY
- Contact: Judy Aarnes, PA
- 941-907-1033
- DMCA Notice
-
DescriptionStunning home custom built by luxury builder Arthur Rutenberg. This Nassau IV has been well maintained by its owner and move in ready for the new owner. New upgrades are: impact resistant doors, sliders and windows 2015 and 2017 new wood like porcelain tile floors in living room, dining room, kitchen, family room hallway and 2 bathrooms 2015, 2 new A/C units 2013 2014, new hot water tank 2024, ALL NEW APPLIANCES 2024, new pool salt cell and new pool control 2021, exterior and interior painted 2023, new garage door opener 2023, tile roof sealed 2024, new quartz counter and back splash in kitchen 2024, new kitchen light fixture 2024, 2 new ceiling fans, new bedroom carpet 2023 and new master toilet 2024 . Home has two possible office /den spaces or one room could be a music room or library the other a bonus room or home office. The heated pool and spa with pop up auto cleaners and salt water chlorinator backs up to a beautiful pond. The third bedroom can be used as a guest room or a hobby/sewing room very flexible. Community has two 24 hour manned guard gates plus a community boat ramp on the Manatee River. The Club at River Wilderness offers golf, tennis, pickleball, athletic and social memberships but they are not mandatory. Conveniently located to 3 major airports and with just a short drive over the Ft. Hamer Bridge to Lakewood Ranch and all the shopping and dining it has .
Property Location and Similar Properties
All
Similar
Features
Waterfront Description
- Pond
Appliances
- Built-In Oven
- Cooktop
- Dishwasher
- Disposal
- Dryer
- Electric Water Heater
- Refrigerator
- Washer
- Wine Refrigerator
Association Amenities
- Fence Restrictions
- Gated
- Security
- Vehicle Restrictions
Home Owners Association Fee
- 2336.00
Home Owners Association Fee Includes
- Guard - 24 Hour
- Common Area Taxes
- Maintenance Grounds
- Management
- Private Road
- Security
Association Name
- River Wilderness Of Bradenton Foundation
Association Phone
- 941 981-5520
Carport Spaces
- 0.00
Close Date
- 0000-00-00
Cooling
- Central Air
Country
- US
Covered Spaces
- 0.00
Exterior Features
- Irrigation System
- Sliding Doors
- Sprinkler Metered
Flooring
- Carpet
- Tile
Garage Spaces
- 3.00
Heating
- Central
- Electric
High School
- Parrish Community High
Insurance Expense
- 0.00
Interior Features
- Built-in Features
- Ceiling Fans(s)
- Coffered Ceiling(s)
- Crown Molding
- Dry Bar
- High Ceilings
- Primary Bedroom Main Floor
- Solid Wood Cabinets
- Split Bedroom
- Stone Counters
- Tray Ceiling(s)
- Walk-In Closet(s)
- Window Treatments
Legal Description
- LOT 27 RIVER WILDERNESS PHASE III SUBPHASE D1 & I; TOGETHER WITH OR 1902/4206 DESC AS: A PORTION OF TRACT 506 OF SD RIVER WILDERNESS PH III
- SBPH D1 & I DESC AS FOLLOWS: BEG AT THE NWLY COR OF SD LOT 27
- TH N 15 DEG 47 MIN 06 SEC W
- ALNG THE NLY EXTE NSION OF THE WLY LN OF SD LOT 27
- A DIST OF 3.20 FT TO A PT ON A LN LYING 3.20 FT NLY OF & PARALLEL WITH THE NLY
Levels
- One
Living Area
- 3246.00
Lot Features
- In County
- Landscaped
- Level
- Near Golf Course
- Paved
Middle School
- Buffalo Creek Middle
Area Major
- 34219 - Parrish
Net Operating Income
- 0.00
Occupant Type
- Owner
Open Parking Spaces
- 0.00
Other Expense
- 0.00
Parcel Number
- 504721379
Pets Allowed
- Yes
Pool Features
- Auto Cleaner
- Child Safety Fence
- Chlorine Free
- Gunite
- Heated
- In Ground
- Salt Water
- Screen Enclosure
Property Type
- Residential
Roof
- Tile
School Elementary
- Williams Elementary
Sewer
- Public Sewer
Style
- Custom
Tax Year
- 2023
Township
- 34
Utilities
- Cable Connected
- Electricity Connected
- Public
- Sewer Connected
- Sprinkler Meter
- Street Lights
- Underground Utilities
- Water Connected
View
- Pool
- Water
Virtual Tour Url
- http://www.yourphototeam.com/tour-view.php?tourID=5526
Water Source
- Public
Year Built
- 2004
Zoning Code
- PDR/NCO
Listing Data ©2024 Pinellas/Central Pasco REALTOR® Organization
The information provided by this website is for the personal, non-commercial use of consumers and may not be used for any purpose other than to identify prospective properties consumers may be interested in purchasing.Display of MLS data is usually deemed reliable but is NOT guaranteed accurate.
Datafeed Last updated on October 16, 2024 @ 12:00 am
©2006-2024 brokerIDXsites.com - https://brokerIDXsites.com
Sign Up Now for Free!X
Call Direct: Brokerage Office: Mobile: 727.710.4938
Registration Benefits:
- New Listings & Price Reduction Updates sent directly to your email
- Create Your Own Property Search saved for your return visit.
- "Like" Listings and Create a Favorites List
* NOTICE: By creating your free profile, you authorize us to send you periodic emails about new listings that match your saved searches and related real estate information.If you provide your telephone number, you are giving us permission to call you in response to this request, even if this phone number is in the State and/or National Do Not Call Registry.
Already have an account? Login to your account.

