
- Jackie Lynn, Broker,GRI,MRP
- Acclivity Now LLC
- Signed, Sealed, Delivered...Let's Connect!
Featured Listing

12976 98th Street
- Home
- Property Search
- Search results
- 455 Cleveland Drive, SARASOTA, FL 34236
Property Photos
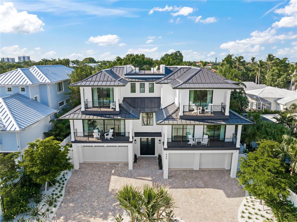

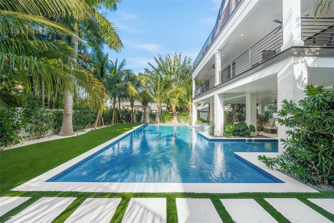
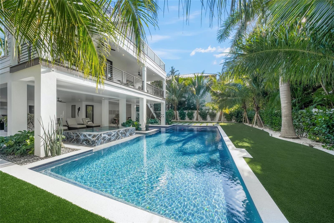
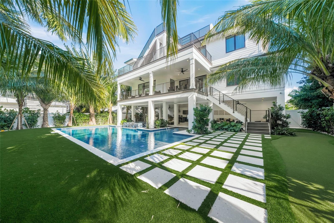
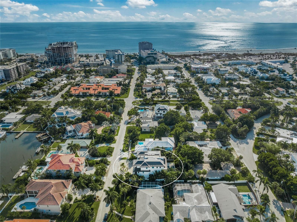
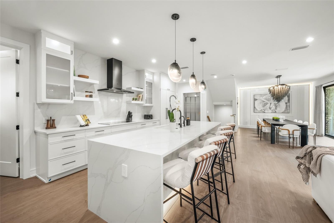
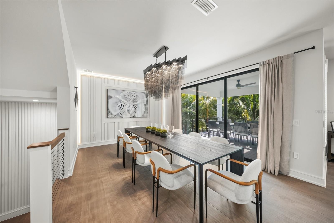
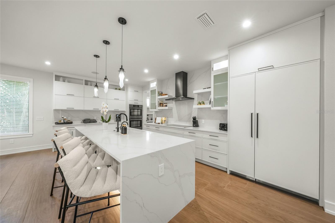
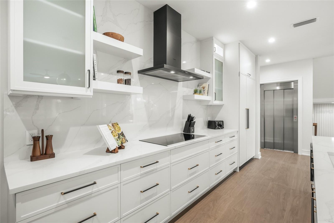
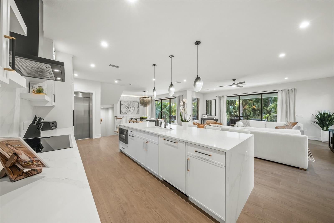
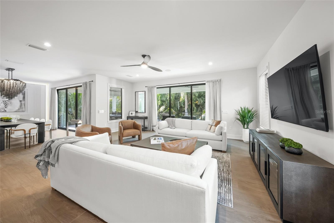
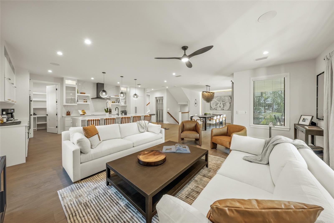
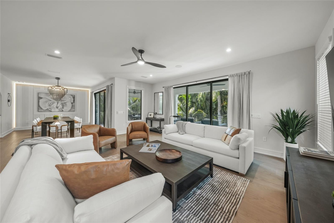
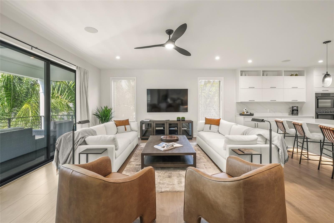
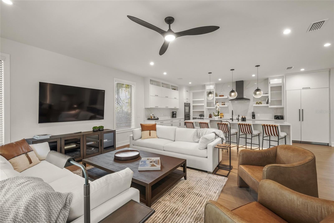
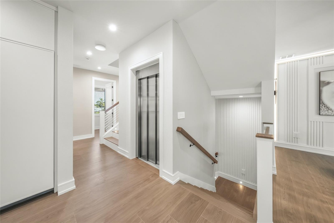
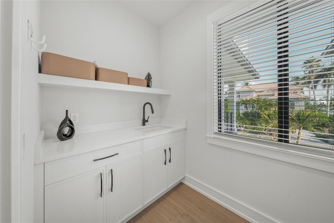
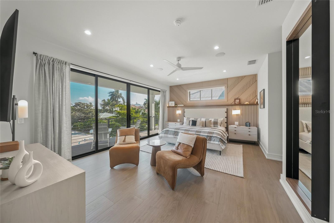
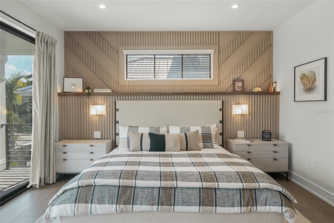
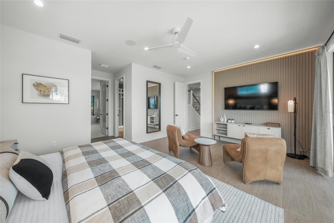
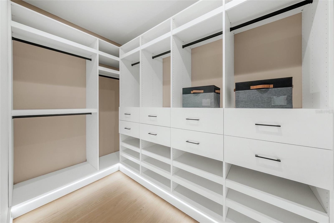
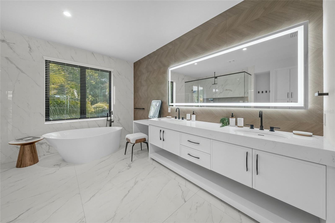
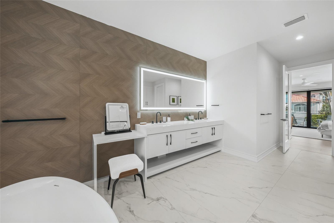
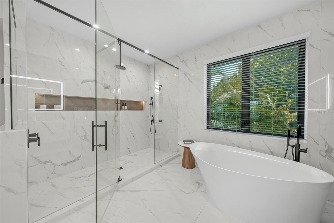
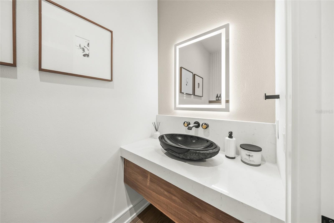
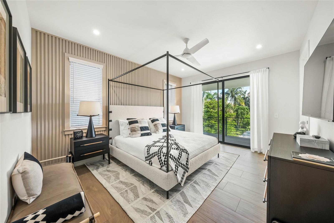
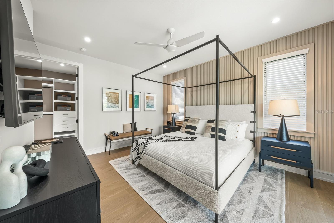
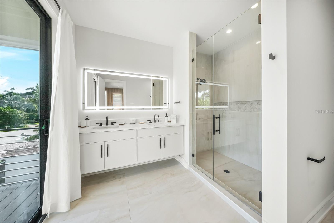
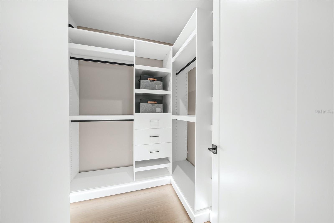
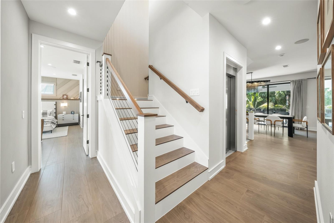
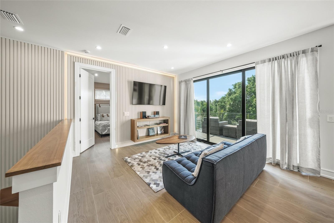
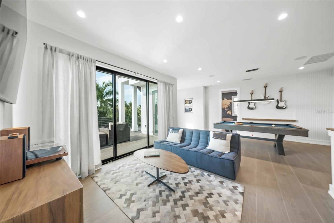
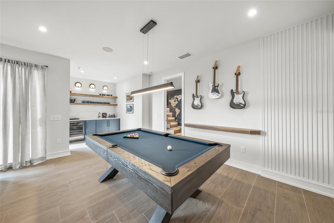
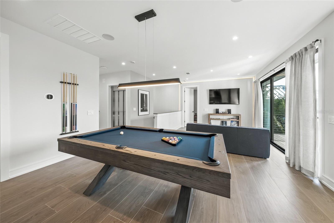
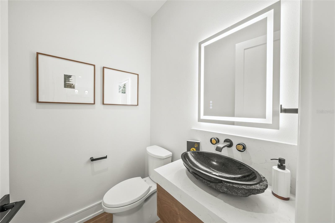
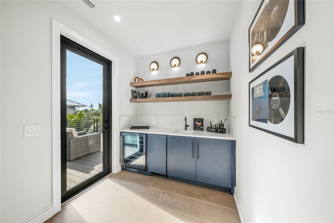
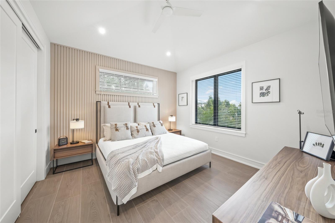
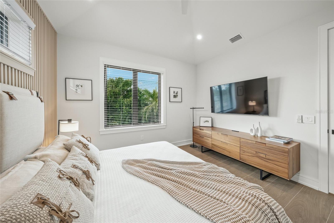
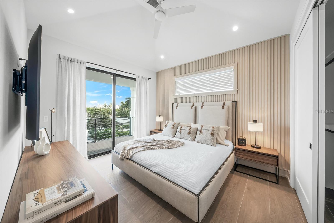
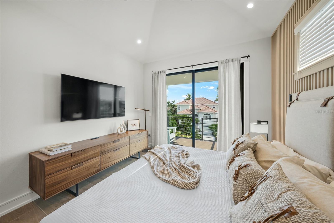
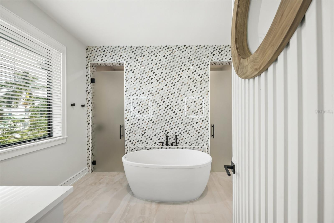
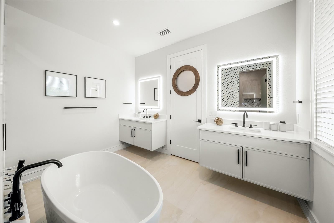
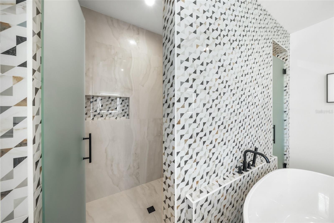
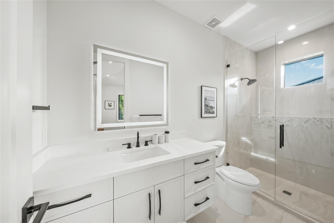
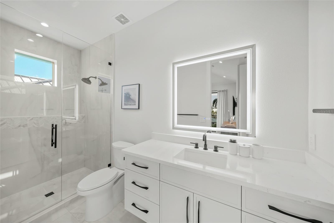
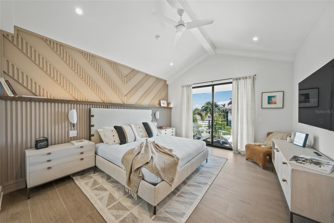
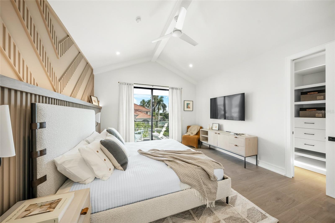
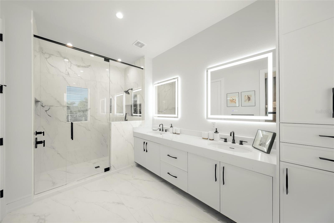
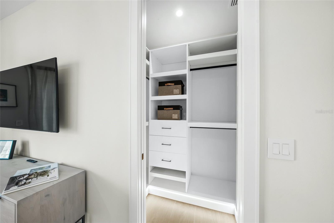
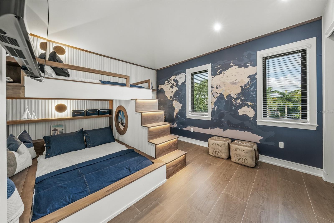
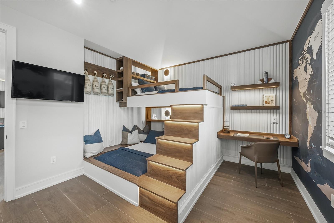
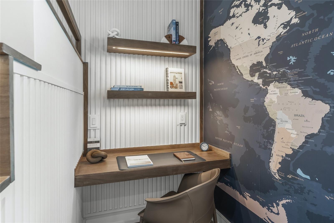
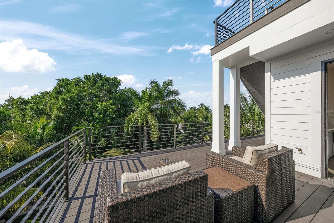
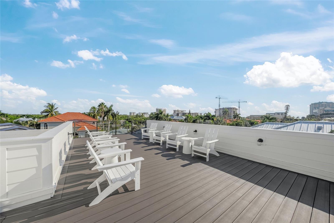
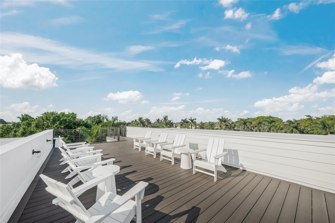
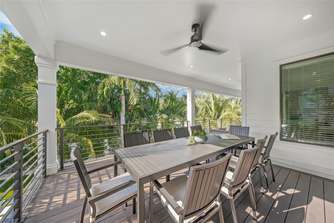
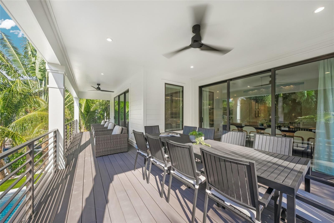
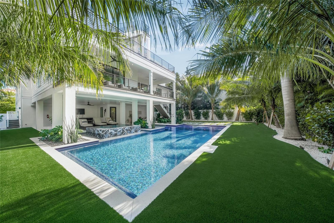
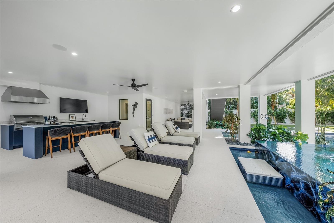
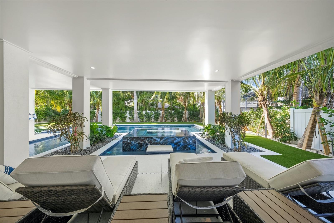
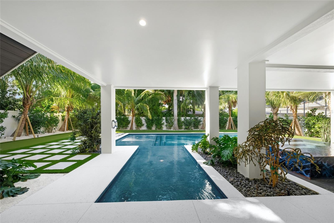
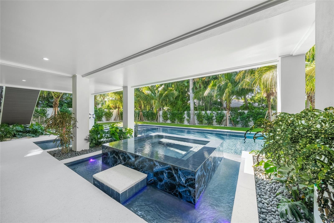
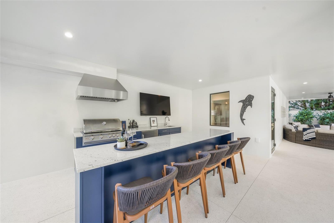
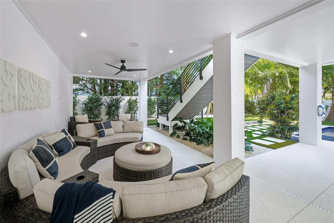
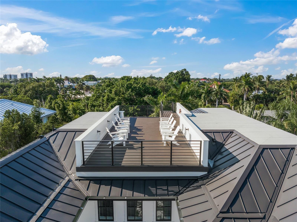
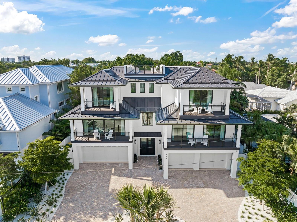
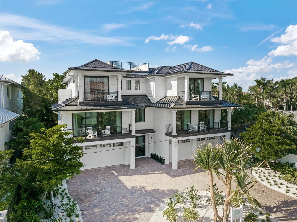
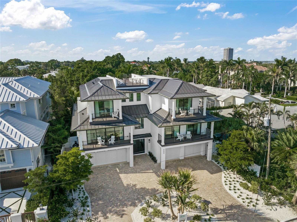
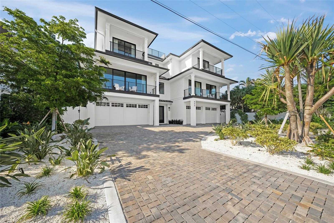
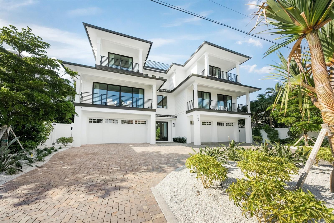
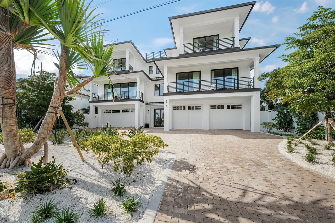
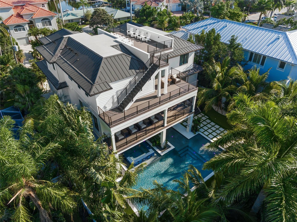
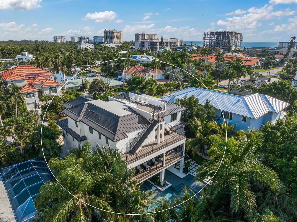
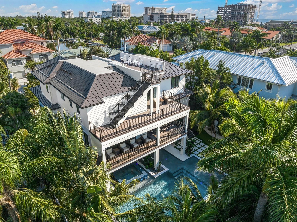
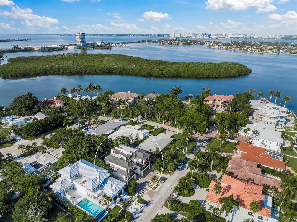
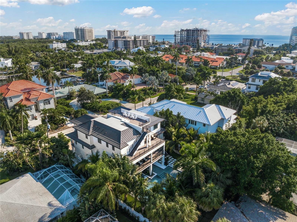
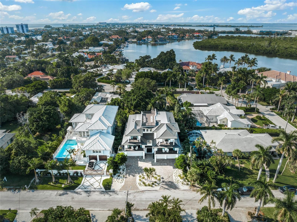
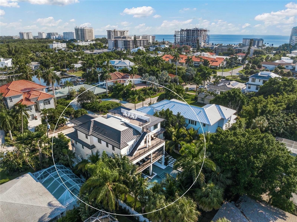
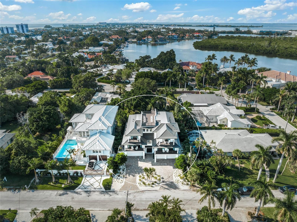
- MLS#: A4624209 ( Residential )
- Street Address: 455 Cleveland Drive
- Viewed: 6
- Price: $6,350,000
- Price sqft: $692
- Waterfront: No
- Year Built: 2024
- Bldg sqft: 9180
- Bedrooms: 6
- Total Baths: 8
- Full Baths: 6
- 1/2 Baths: 2
- Garage / Parking Spaces: 4
- Days On Market: 24
- Additional Information
- Geolocation: 27.3119 / -82.5713
- County: SARASOTA
- City: SARASOTA
- Zipcode: 34236
- Subdivision: Lido Beach Div B
- Provided by: COMPASS FLORIDA LLC
- Contact: Adnan Dedic
- 305-851-2820
- DMCA Notice
-
DescriptionNo Storm damage! Indulge in Coastal Grandeur at Your Custom Built fully FURNISHED Lido Key Masterpiece! Welcome to this architectural marvel located in the prestigious and highly sought after Lido Key neighborhood, where modern elegance meets tropical serenity. Nestled just moments away from the shimmering shores of Lido Key Beach, this custom designed sanctuary redefines the essence of upscale island living. Set amidst lush, meticulously curated tropical landscapes, this estate spans 4,702 sqft of pristine living space, crafted with unrivaled attention to detail. The sleek, contemporary faade invites you into a world where luxury and comfort intertwine seamlessly. Upon entering, you're enveloped by a world of opulence with soaring ceilings, custom finishes, and floor to ceiling windows that bathe the entire home in natural light. This 6 bedroom, 6 full bath, and 2 half bath masterpiece, complete with a den and 4 car garage, is the ultimate retreat for the discerning buyer seeking sophistication and relaxation. Four of the bedrooms come equipped with their own private balconies, offering sweeping views of the lush surroundings and tranquil waters, creating intimate spaces for quiet reflection. The open concept living area flows effortlessly into a gourmet chef's kitchen, outfitted with state of the art appliances, pristine quartz countertops, and a stunning island designed for both culinary artistry and entertaining guests. Enjoy the convenience of dual washer/dryer unitslocated on both levels of the homemaking laundry as luxurious as the rest of your experience here. The primary master suite offers an unparalleled sense of serenity, with a spa inspired en suite bathroom featuring a lavish recessed shower, an elegant freestanding tub, and premium fixtures. Upstairs, a second master suite ensures that family and guests are enveloped in equal comfort and privacy. For those who appreciate alfresco living, the expansive rooftop deck and rear entertainment spaces are perfect for savoring balmy Florida evenings. Whether hosting an outdoor soire or simply enjoying a sunset cocktail, the options for outdoor relaxation are endless. The resort style pool and elevated spa offer a private oasis, surrounded by tropical greenery for utmost seclusion. The den, complete with a wet bar, is a sophisticated space ideal for entertaining, while the homes expansive outdoor kitchen offers everything needed for culinary adventures under the stars. The location couldnt be more idyllic: just a short stroll from Lido Key Beach and a brief bike ride to the upscale boutiques and fine dining at St. Armands Circle. This residence offers the ultimate coastal lifestyle, perfect for creating cherished family memories or generating substantial rental income. Now is your opportunity to claim a slice of Lido Key paradise. Schedule a private tour and experience the epitome of refined coastal luxury!
Property Location and Similar Properties
All
Similar
Features
Appliances
- Dishwasher
- Disposal
- Dryer
- Microwave
- Range Hood
- Refrigerator
- Washer
Home Owners Association Fee
- 0.00
Builder Model
- Custom
Builder Name
- Eason Builder Group
Carport Spaces
- 0.00
Close Date
- 0000-00-00
Cooling
- Central Air
Country
- US
Covered Spaces
- 0.00
Exterior Features
- Balcony
- Outdoor Kitchen
- Sliding Doors
Fencing
- Vinyl
Flooring
- Tile
Furnished
- Furnished
Garage Spaces
- 4.00
Heating
- Central
- Electric
Insurance Expense
- 0.00
Interior Features
- Built-in Features
- Ceiling Fans(s)
- Elevator
- High Ceilings
- Living Room/Dining Room Combo
- Open Floorplan
- Solid Surface Counters
- Solid Wood Cabinets
- Split Bedroom
- Walk-In Closet(s)
- Window Treatments
Legal Description
- BEG SELY COR OF BLK 63 RUN WLY ALONG CLEVELAND DRIVE 130 FT FOR POB TH NLY 125 FT TH AT RIGHT ANGLES WLY 75 FT TH SLY 125 FT TH ELY 75 FT TO POB SUB OF BLKS 50 57 59 60 61 62 & 63 OF PLAT 3 JOHN
Levels
- Three Or More
Living Area
- 4702.00
Lot Features
- FloodZone
- Landscaped
- Paved
Area Major
- 34236 - Sarasota
Net Operating Income
- 0.00
New Construction Yes / No
- Yes
Occupant Type
- Vacant
Open Parking Spaces
- 0.00
Other Expense
- 0.00
Parcel Number
- 2016060077
Parking Features
- Circular Driveway
- Driveway
- Garage Door Opener
Pool Features
- In Ground
Property Condition
- Completed
Property Type
- Residential
Roof
- Metal
Sewer
- Public Sewer
Style
- Coastal
- Contemporary
Tax Year
- 2022
Township
- 36
Utilities
- Cable Connected
- Electricity Connected
- Water Connected
View
- Pool
Virtual Tour Url
- https://tours.srq360media.com/455clevelanddrive/?mls
Water Source
- Public
Year Built
- 2024
Zoning Code
- RSF3
Listing Data ©2024 Pinellas/Central Pasco REALTOR® Organization
The information provided by this website is for the personal, non-commercial use of consumers and may not be used for any purpose other than to identify prospective properties consumers may be interested in purchasing.Display of MLS data is usually deemed reliable but is NOT guaranteed accurate.
Datafeed Last updated on October 16, 2024 @ 12:00 am
©2006-2024 brokerIDXsites.com - https://brokerIDXsites.com
Sign Up Now for Free!X
Call Direct: Brokerage Office: Mobile: 727.710.4938
Registration Benefits:
- New Listings & Price Reduction Updates sent directly to your email
- Create Your Own Property Search saved for your return visit.
- "Like" Listings and Create a Favorites List
* NOTICE: By creating your free profile, you authorize us to send you periodic emails about new listings that match your saved searches and related real estate information.If you provide your telephone number, you are giving us permission to call you in response to this request, even if this phone number is in the State and/or National Do Not Call Registry.
Already have an account? Login to your account.

