
- Jackie Lynn, Broker,GRI,MRP
- Acclivity Now LLC
- Signed, Sealed, Delivered...Let's Connect!
No Properties Found
- Home
- Property Search
- Search results
- 5056 Lakehurst Court, PALMETTO, FL 34221
Property Photos
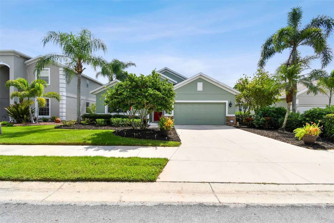

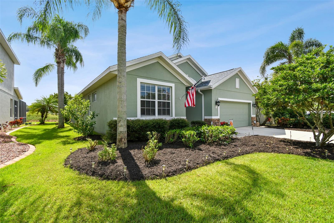
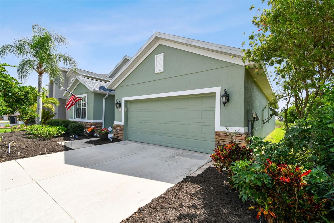
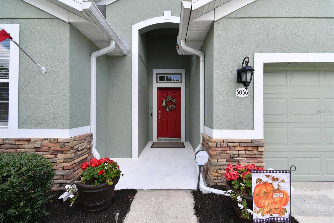
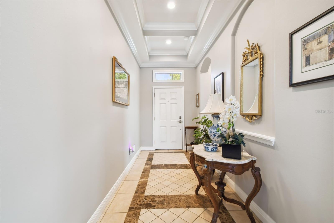
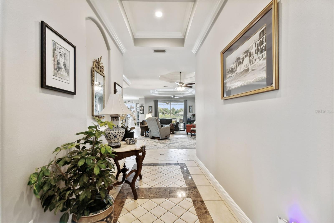
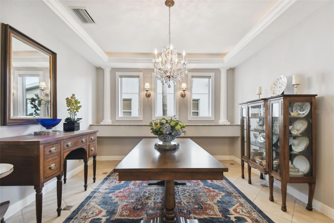
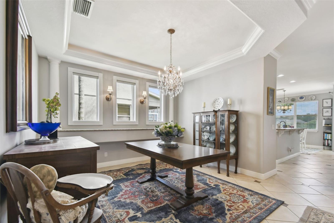
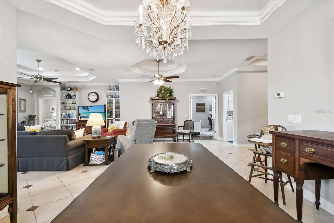
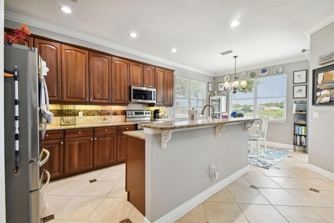
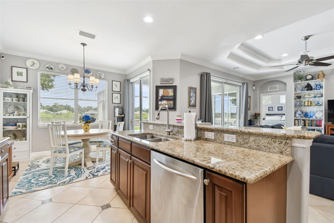
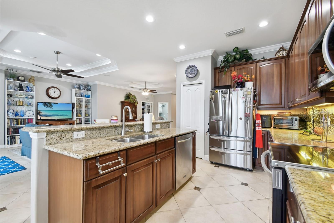
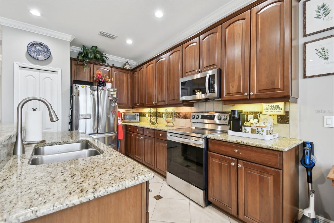
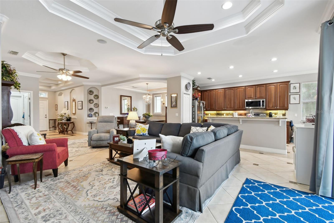
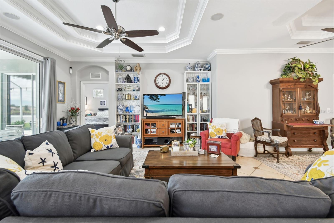
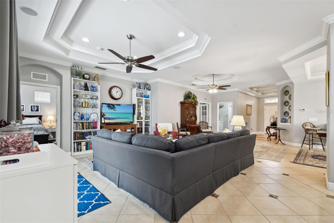
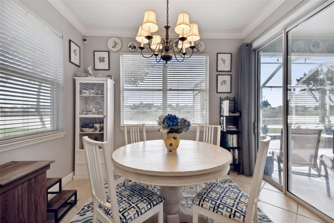
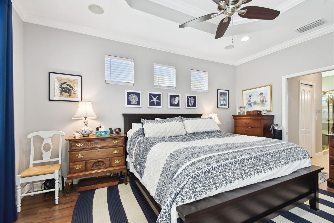
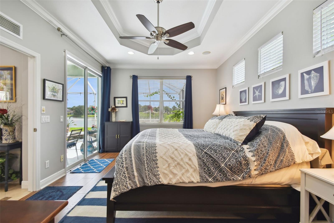
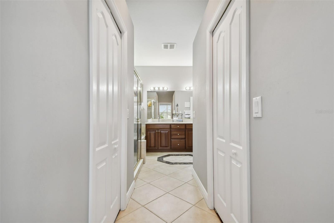
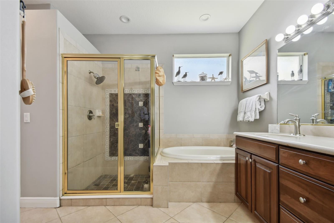
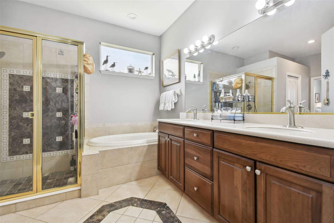
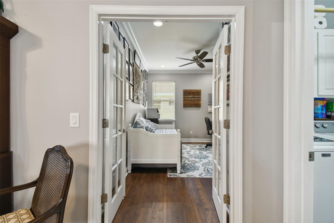
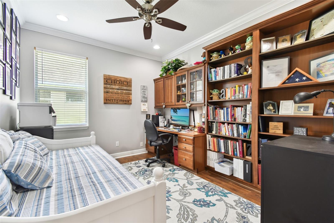
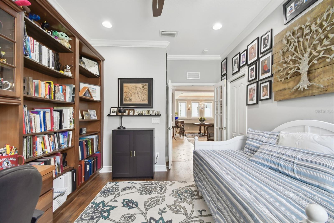
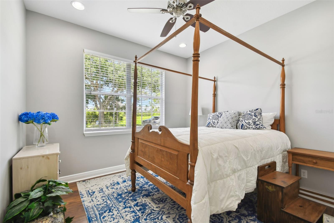
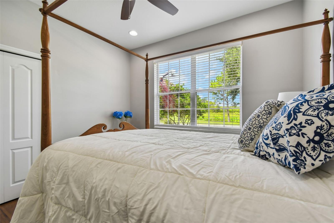
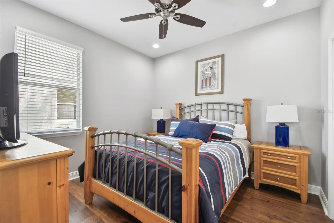
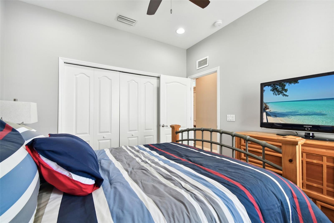
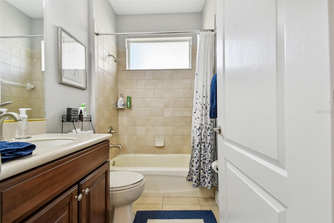
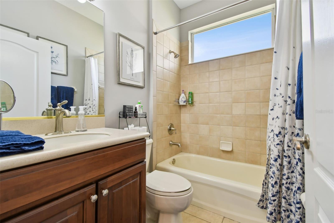
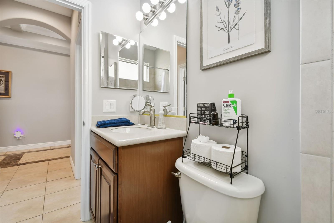
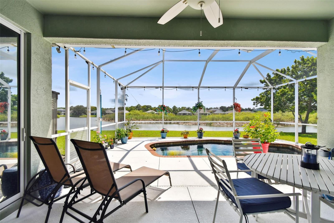
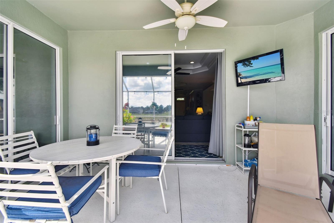
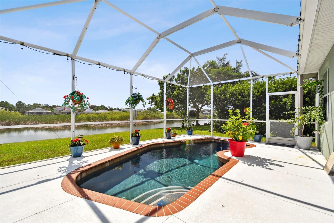
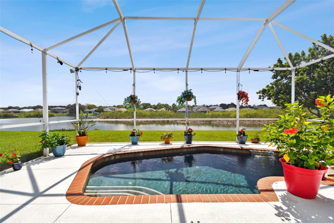
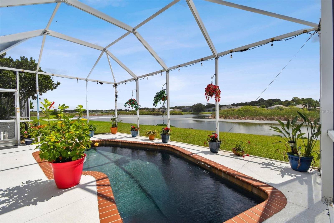
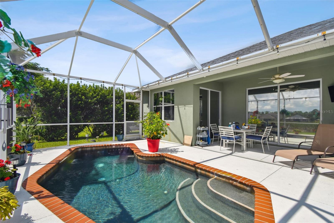
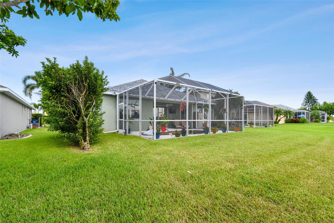
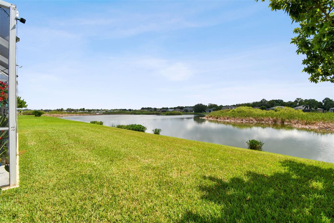
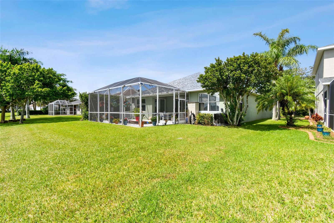
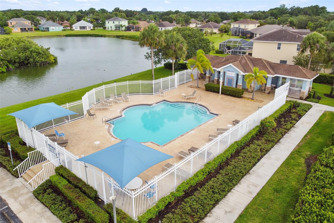
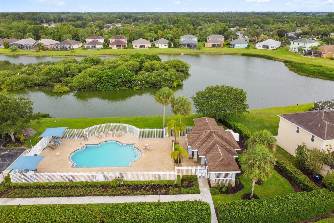
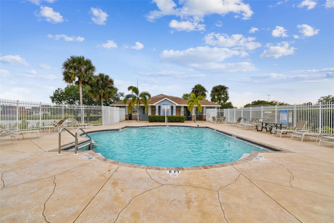
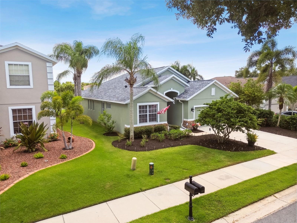
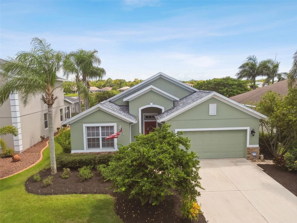
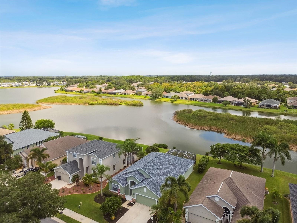
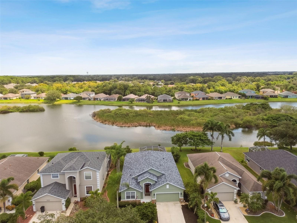
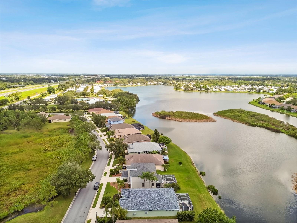
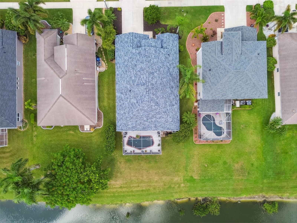
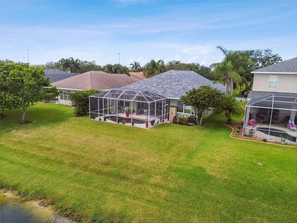
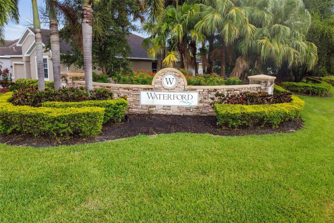
- MLS#: A4624046 ( Residential )
- Street Address: 5056 Lakehurst Court
- Viewed: 7
- Price: $524,900
- Price sqft: $195
- Waterfront: Yes
- Wateraccess: Yes
- Waterfront Type: Lake
- Year Built: 2003
- Bldg sqft: 2691
- Bedrooms: 4
- Total Baths: 2
- Full Baths: 2
- Garage / Parking Spaces: 2
- Days On Market: 107
- Additional Information
- Geolocation: 27.5868 / -82.5109
- County: MANATEE
- City: PALMETTO
- Zipcode: 34221
- Subdivision: Waterford Ph I Iii Rep
- Provided by: TIM LESTER INTERNAT'L REALTY
- Contact: Tim Lester
- 941-981-5388

- DMCA Notice
-
DescriptionFinally, a house that checks just about every box on your checklist! Welcome home to Waterford, a quaint community nestled on a picturesque 64 acre lake in northern Palmetto. This former builder's model comes with all of the builder's "bells and whistles" interior upgrades. This 4 bedroom, 2 bathroom pool home aims to please everyone in the family. From the moment you drive up to the property, you will notice the lush landscaping and curb appeal this home has to offer. Upon entering the home, you will notice the coffered ceiling entryway and ceramic tile laid on a diagonal pattern. The home also has double tray ceilings and crown molding throughout. The chef's kitchen provides ample space for food prepping along with the ability to entertain family and guests. The kitchen has granite countertops, plenty of cabinetry, and stainless steel appliances. The elegant dining room features a double tray illuminated ceiling along with a built in buffet table. All 4 of the bedrooms offer engineered hardwood floors and plenty of closet space. The master will accommodate any size furniture and dual walk in closets and vanities are a nice touch. The outdoor pool area, overlooking the serene lake, is the perfect space to relax and unwind after a busy day. There is also a covered space, which offers shade and an area to catch up on your favorite book or to watch your favorite teams on TV. As for the big ticket items, the pool screen was replaced in 2022, the roof and A/C were just replaced in 2024, and the entire home was painted both interior and exterior in 2021. The entire home is wired for surround sound; however, it is not currently hooked up at the moment. The neighborhood has a nominal HOA fee of only $235.00 per quarter, which includes access to a community pool, just a few short steps away. There are NOT any CDD fees in this community. Commuters will love the proximity to I 75 and I 275, as the entry points are just minutes away. You are just a stone's throw away from essential amenities, schools, golf, shopping, and dining options. Hurry and put this one on your list today, because we all know it's not every day that a home of this caliber that hits the market that will be able to complete your entire checklist! Dont miss out on this exceptional propertyschedule your showing with us today! Remember, reaching out directly to Zillow or similar sites may not connect you with our listing office.
Property Location and Similar Properties
All
Similar
Features
Waterfront Description
- Lake
Appliances
- Dishwasher
- Disposal
- Microwave
- Range
Association Amenities
- Pool
Home Owners Association Fee
- 235.00
Home Owners Association Fee Includes
- Common Area Taxes
- Pool
- Management
Association Name
- Sunvast Managment - Darcy Branch
Association Phone
- 941-527-6558
Carport Spaces
- 0.00
Close Date
- 0000-00-00
Cooling
- Central Air
Country
- US
Covered Spaces
- 0.00
Exterior Features
- Irrigation System
- Lighting
- Sidewalk
- Sliding Doors
Flooring
- Ceramic Tile
- Hardwood
Garage Spaces
- 2.00
Heating
- Central
Insurance Expense
- 0.00
Interior Features
- Built-in Features
- Ceiling Fans(s)
- Coffered Ceiling(s)
- Crown Molding
- Eat-in Kitchen
- Kitchen/Family Room Combo
- Open Floorplan
- Solid Wood Cabinets
- Split Bedroom
- Stone Counters
- Tray Ceiling(s)
- Walk-In Closet(s)
- Window Treatments
Legal Description
- LOT 15 WATERFORD PHASES I AND III REPLAT
- ALSO IN SEC 28 TWN 33 RNG 18 PI#6471.2725/9
Levels
- One
Living Area
- 2092.00
Lot Features
- In County
- Landscaped
- Level
- Near Golf Course
- Sidewalk
- Paved
- Unincorporated
Area Major
- 34221 - Palmetto/Rubonia
Net Operating Income
- 0.00
Occupant Type
- Owner
Open Parking Spaces
- 0.00
Other Expense
- 0.00
Parcel Number
- 647127259
Parking Features
- Driveway
Pets Allowed
- Yes
Pool Features
- Child Safety Fence
- Gunite
- In Ground
Possession
- Close of Escrow
Property Condition
- Completed
Property Type
- Residential
Roof
- Shingle
Sewer
- Public Sewer
Style
- Custom
- Florida
- Ranch
Tax Year
- 2023
Township
- 33
Utilities
- BB/HS Internet Available
- Cable Connected
- Electricity Connected
- Public
View
- Pool
- Water
Virtual Tour Url
- https://realestate.febreframeworks.com/sites/opookqn/unbranded
Water Source
- Public
Year Built
- 2003
Zoning Code
- PDR
Listing Data ©2025 Pinellas/Central Pasco REALTOR® Organization
The information provided by this website is for the personal, non-commercial use of consumers and may not be used for any purpose other than to identify prospective properties consumers may be interested in purchasing.Display of MLS data is usually deemed reliable but is NOT guaranteed accurate.
Datafeed Last updated on January 6, 2025 @ 12:00 am
©2006-2025 brokerIDXsites.com - https://brokerIDXsites.com
Sign Up Now for Free!X
Call Direct: Brokerage Office: Mobile: 727.710.4938
Registration Benefits:
- New Listings & Price Reduction Updates sent directly to your email
- Create Your Own Property Search saved for your return visit.
- "Like" Listings and Create a Favorites List
* NOTICE: By creating your free profile, you authorize us to send you periodic emails about new listings that match your saved searches and related real estate information.If you provide your telephone number, you are giving us permission to call you in response to this request, even if this phone number is in the State and/or National Do Not Call Registry.
Already have an account? Login to your account.

