
- Jackie Lynn, Broker,GRI,MRP
- Acclivity Now LLC
- Signed, Sealed, Delivered...Let's Connect!
Featured Listing

12976 98th Street
- Home
- Property Search
- Search results
- 8744 Bellussi Drive, SARASOTA, FL 34238
Property Photos
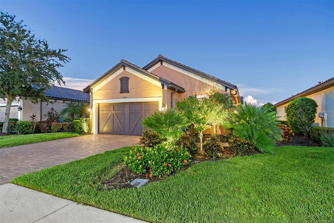

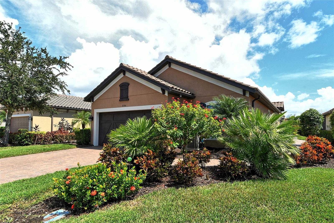
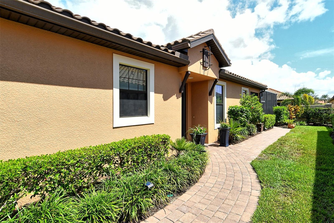
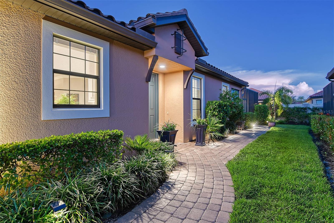
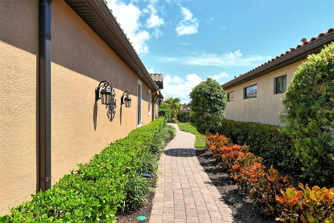
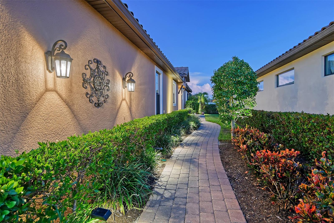
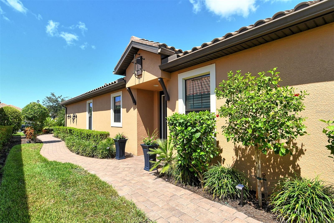


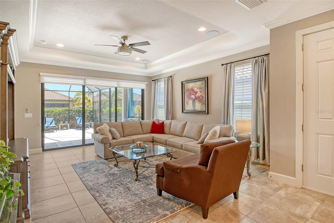
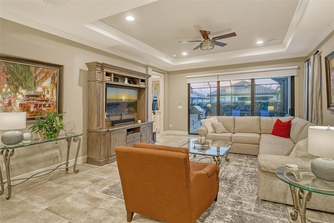

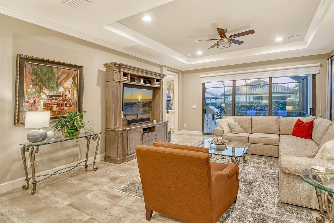


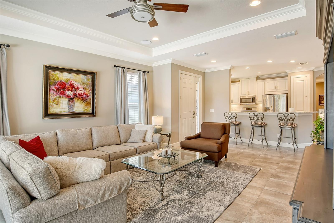
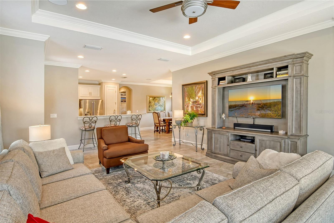
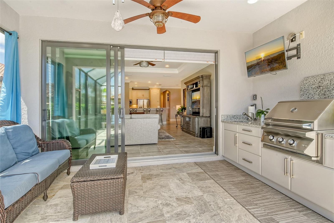


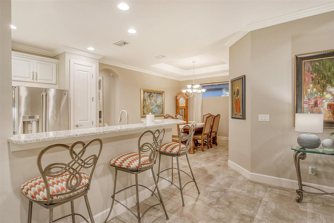
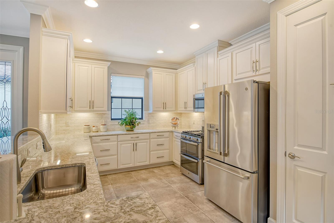
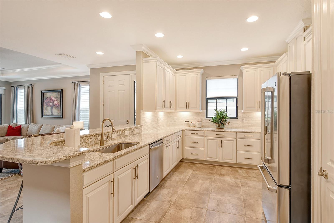

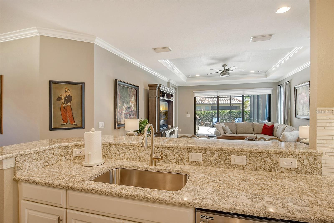
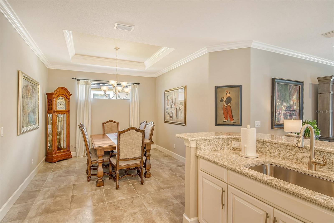

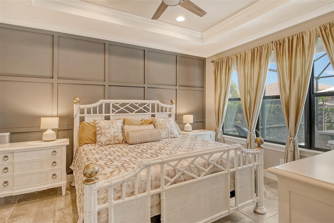
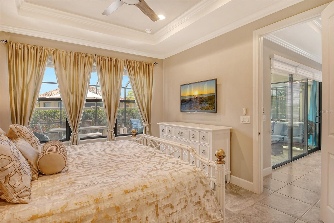
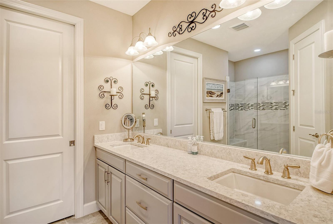
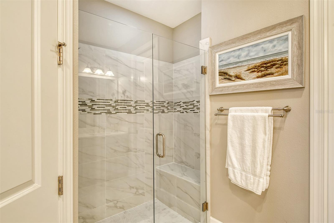
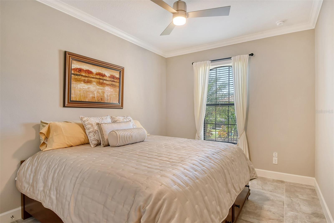
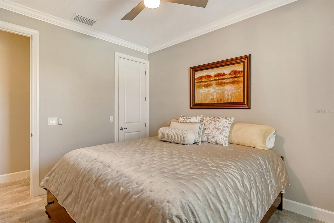
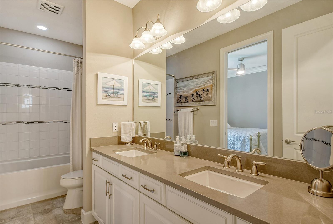
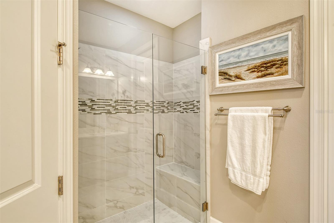
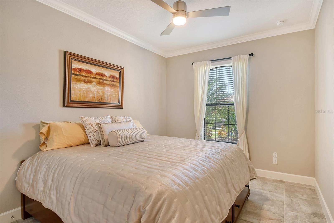
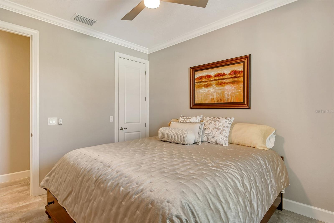
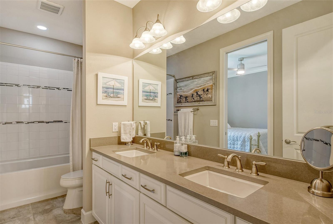
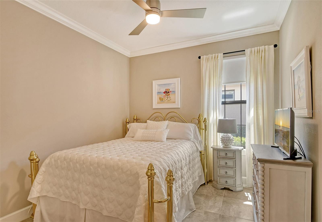
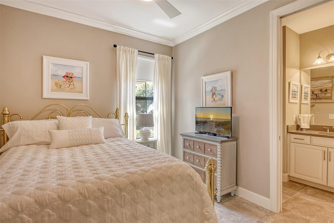

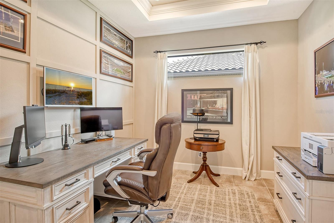
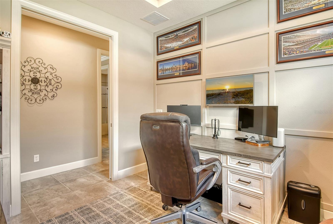
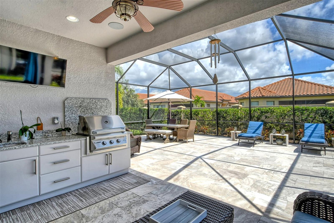
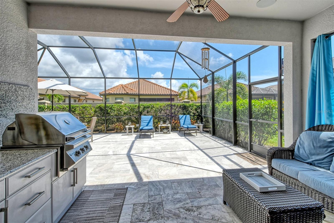


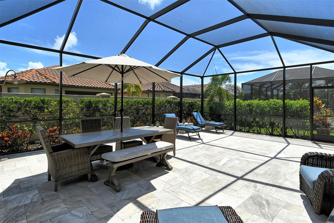
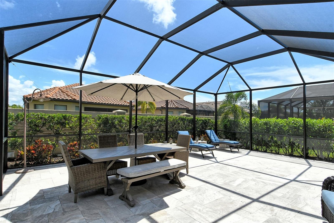

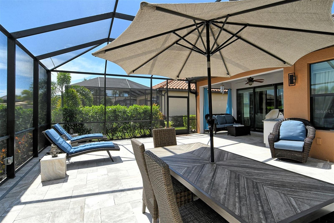
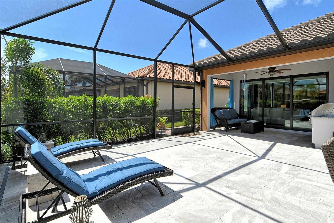

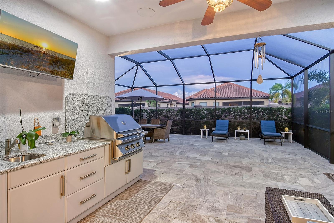
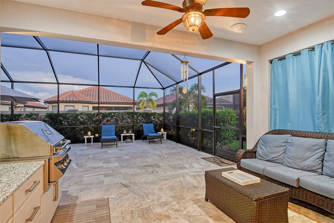
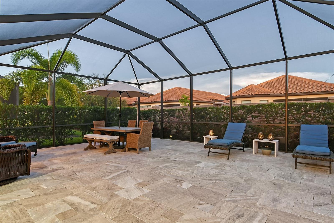
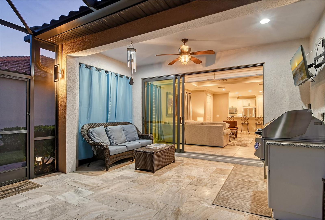
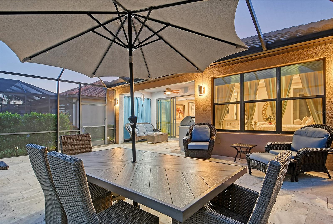
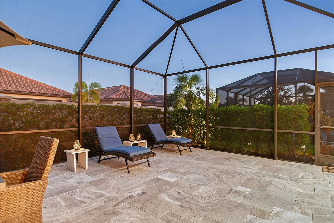

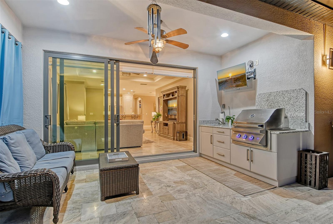
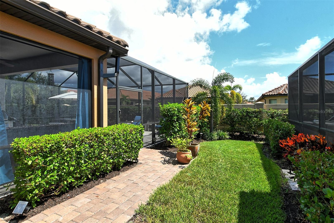
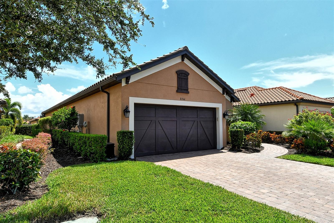

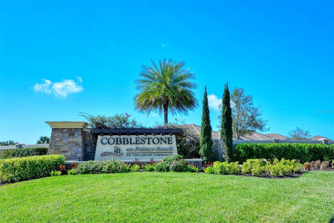

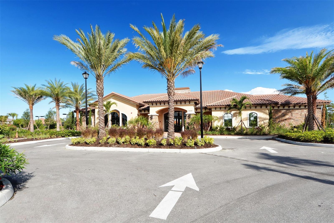
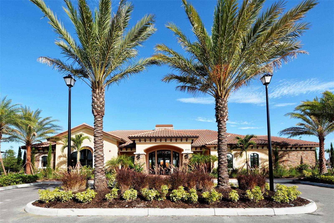
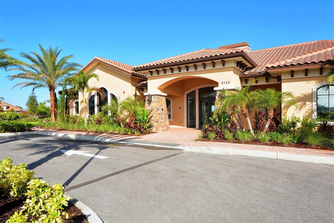
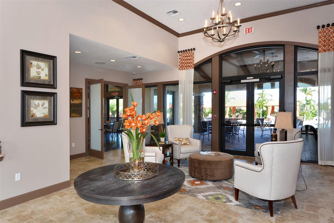
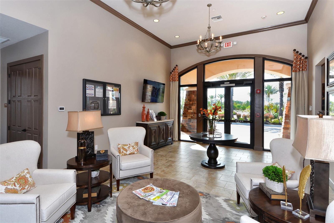
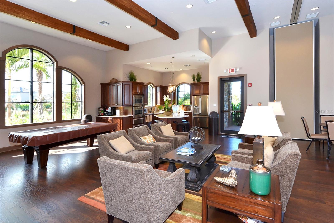
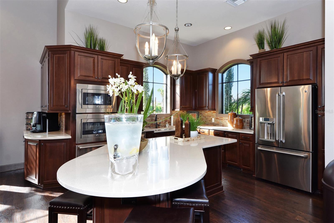
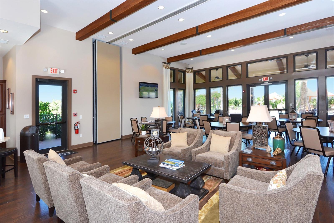
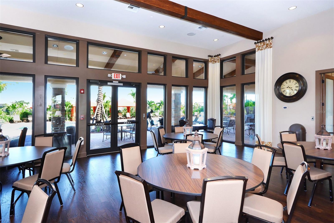
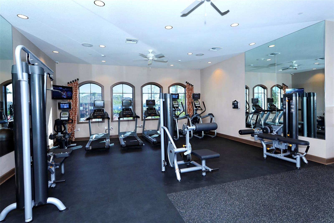
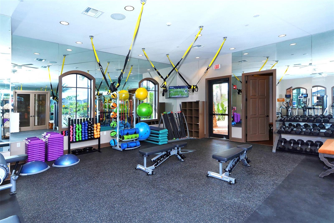
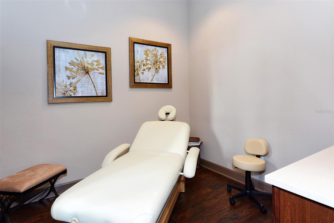

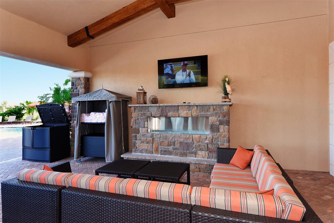
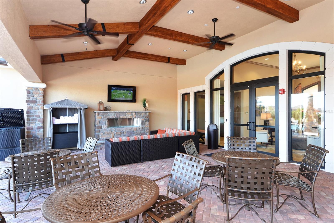

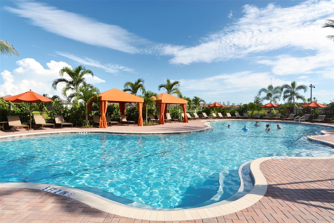
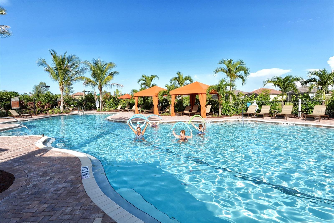
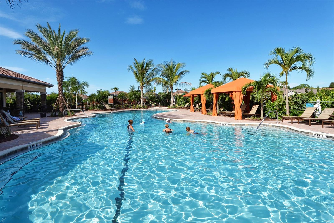
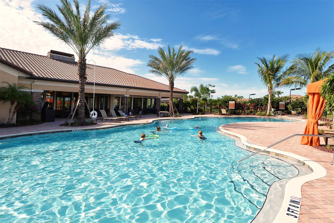
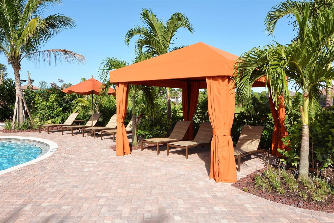
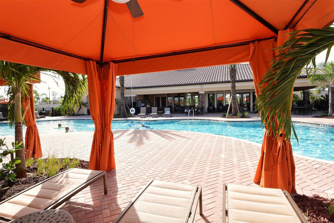
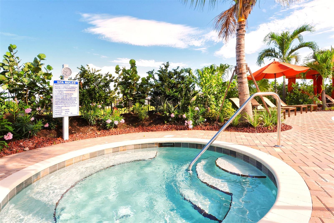


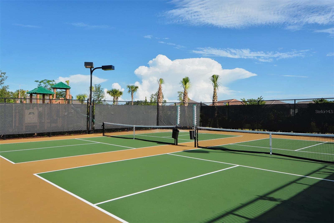
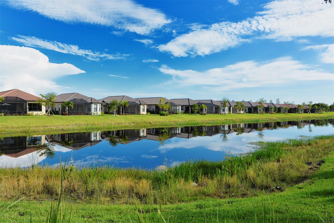
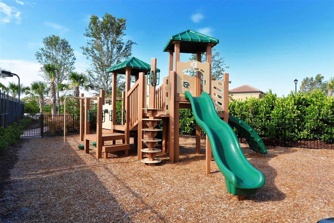
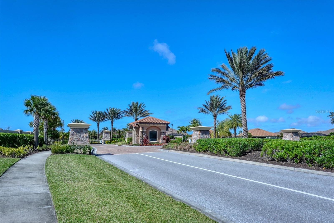
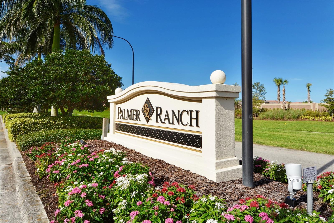
- MLS#: A4623568 ( Residential )
- Street Address: 8744 Bellussi Drive
- Viewed: 3
- Price: $799,900
- Price sqft: $322
- Waterfront: No
- Year Built: 2018
- Bldg sqft: 2483
- Bedrooms: 3
- Total Baths: 2
- Full Baths: 2
- Garage / Parking Spaces: 2
- Days On Market: 22
- Additional Information
- Geolocation: 27.26 / -82.4848
- County: SARASOTA
- City: SARASOTA
- Zipcode: 34238
- Subdivision: Cobblestonepalmer Ranch Ph 2
- Elementary School: Gulf Gate Elementary
- Middle School: Sarasota Middle
- High School: Riverview High
- Provided by: PREMIER SOTHEBYS INTL REALTY
- Contact: Cindy Taliaferro
- 941-364-4000
- DMCA Notice
-
DescriptionWelcome to your dream oasis in Palmer Ranchs gated community of Cobblestone! This exquisite home, built by Taylor Morrison in 2018, masterfully blends luxury and functionality at every corner. Offering a maintenance free lifestyle, the Arezzo floor plan with Elevation B spans 1,917 square feet of meticulously crafted space, with over $50,000 in premium upgrades. This three bedroom, two bath residence also includes a versatile den or office space. The home features 20 by 20 inch Level 4 floor tile throughout, crowned by elegant molding in every room. With 8 foot doorways and recessed lighting in the den, primary bedroom, bath and great room, the interior exudes a seamless blend of comfort and sophistication. Designed for safety and peace of mind, the home includes hurricane impact windows and a reinforced garage door, ensuring protection in any weather. The heart of the home is its expansive living room, which opens to a stunning 30 by 300 foot lanai adorned with travertine tile and a summer kitchen, ideal for entertaining. The outdoor space features a paver walkway, an island grill with granite countertops, a sink and a gas rotisserie grill. No see um protective screening and outdoor landscape lighting enhance the ambiance, while extra outlets inside and out make hosting effortless. Inside, luxurious details abound, including tray ceilings, 5 inch baseboards, quartz Cambria countertops in the gourmet kitchen, Level 5 cabinetry and top of the line GE Caf appliances, including a natural gas range. The primary suite is an elegant retreat, featuring tray ceilings, darkening shades, dual sinks, quartz countertops and a frameless glass walk in shower with a full bench. The en suite second bedroom offers granite countertops and a tub, providing a spa like experience for guests. For added convenience, the laundry room is outfitted with GE appliances, a Corian folding surface, and abundant 42 inch cabinetry with a ceramic under mount sink. The garage boasts epoxy floors and ample rack storage for vehicles and more. The home is further equipped with a whole house surge protector, tankless gas water heater and 220 AMP service, while recent exterior upgrades include fresh paint and gutter guards. Cobblestones resort style amenities and proximity to Legacy Trailhead access provide endless opportunities for recreation. Just a short drive from the sugar white sands of Siesta Key Beach, this meticulously maintained home offers the ultimate Florida lifestyle. Schedule your showing today and make your Florida dream a reality!
Property Location and Similar Properties
All
Similar
Features
Appliances
- Dishwasher
- Disposal
- Dryer
- Gas Water Heater
- Microwave
- Range
- Refrigerator
- Washer
Association Amenities
- Clubhouse
- Fitness Center
- Gated
- Maintenance
- Park
- Playground
- Pool
- Recreation Facilities
- Vehicle Restrictions
Home Owners Association Fee
- 1407.00
Home Owners Association Fee Includes
- Pool
- Escrow Reserves Fund
- Maintenance Grounds
- Management
- Private Road
- Recreational Facilities
- Sewer
- Trash
Association Name
- Capstone Management/Amanda Vance
Association Phone
- 941.923.5082
Carport Spaces
- 0.00
Close Date
- 0000-00-00
Cooling
- Central Air
Country
- US
Covered Spaces
- 0.00
Exterior Features
- Irrigation System
- Lighting
- Outdoor Kitchen
- Rain Gutters
- Sidewalk
- Sliding Doors
Flooring
- Tile
Furnished
- Unfurnished
Garage Spaces
- 2.00
Heating
- Electric
High School
- Riverview High
Insurance Expense
- 0.00
Interior Features
- Ceiling Fans(s)
- Crown Molding
- High Ceilings
- Kitchen/Family Room Combo
- Open Floorplan
- Split Bedroom
- Stone Counters
- Thermostat
- Tray Ceiling(s)
- Walk-In Closet(s)
- Window Treatments
Legal Description
- LOT 147
- COBBLESTONE ON PALMER RANCH PHASE 2
- PB 50 PG 10
Levels
- One
Living Area
- 1917.00
Lot Features
- In County
- Landscaped
- Sidewalk
- Paved
Middle School
- Sarasota Middle
Area Major
- 34238 - Sarasota/Sarasota Square
Net Operating Income
- 0.00
Occupant Type
- Owner
Open Parking Spaces
- 0.00
Other Expense
- 0.00
Parcel Number
- 0100010147
Parking Features
- Driveway
- Garage Door Opener
Pets Allowed
- Breed Restrictions
- Yes
Pool Features
- In Ground
- Lap
Property Type
- Residential
Roof
- Tile
School Elementary
- Gulf Gate Elementary
Sewer
- Public Sewer
Style
- Florida
Tax Year
- 2023
Township
- 37S
Utilities
- BB/HS Internet Available
- Cable Available
- Electricity Connected
- Fire Hydrant
- Natural Gas Connected
- Public
- Sewer Connected
- Street Lights
- Underground Utilities
- Water Connected
Virtual Tour Url
- https://pix360.com/phototour3/38084/
Water Source
- Public
Year Built
- 2018
Zoning Code
- RSF2
Listing Data ©2024 Pinellas/Central Pasco REALTOR® Organization
The information provided by this website is for the personal, non-commercial use of consumers and may not be used for any purpose other than to identify prospective properties consumers may be interested in purchasing.Display of MLS data is usually deemed reliable but is NOT guaranteed accurate.
Datafeed Last updated on October 16, 2024 @ 12:00 am
©2006-2024 brokerIDXsites.com - https://brokerIDXsites.com
Sign Up Now for Free!X
Call Direct: Brokerage Office: Mobile: 727.710.4938
Registration Benefits:
- New Listings & Price Reduction Updates sent directly to your email
- Create Your Own Property Search saved for your return visit.
- "Like" Listings and Create a Favorites List
* NOTICE: By creating your free profile, you authorize us to send you periodic emails about new listings that match your saved searches and related real estate information.If you provide your telephone number, you are giving us permission to call you in response to this request, even if this phone number is in the State and/or National Do Not Call Registry.
Already have an account? Login to your account.

