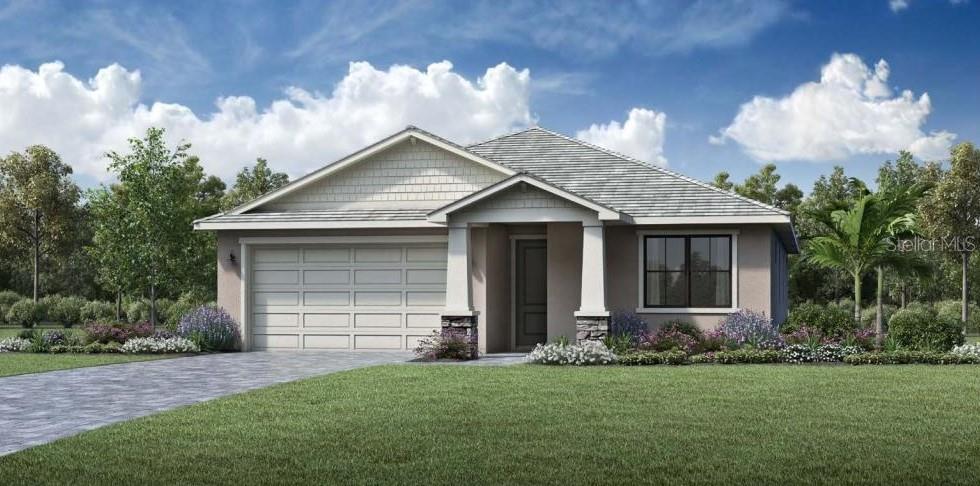
- Jackie Lynn, Broker,GRI,MRP
- Acclivity Now LLC
- Signed, Sealed, Delivered...Let's Connect!
No Properties Found
- Home
- Property Search
- Search results
- 18876 Daybreak Drive, VENICE, FL 34293
Property Photos











- MLS#: A4623436 ( Residential )
- Street Address: 18876 Daybreak Drive
- Viewed: 16
- Price: $613,900
- Price sqft: $229
- Waterfront: No
- Year Built: 2024
- Bldg sqft: 2680
- Bedrooms: 3
- Total Baths: 2
- Full Baths: 2
- Garage / Parking Spaces: 2
- Days On Market: 116
- Additional Information
- Geolocation: 27.033 / -82.3305
- County: SARASOTA
- City: VENICE
- Zipcode: 34293
- Subdivision: Solstice At Wellen Park
- Elementary School: Taylor Ranch Elementary
- Middle School: Venice Area Middle
- High School: Venice Senior High
- Provided by: TAMPA TBI REALTY LLC
- Contact: Kristin Still
- 407-595-1253

- DMCA Notice
-
DescriptionUnder Construction. With an open concept floor plan and expertly designed finishes, this quick move in home is perfect for the way you live. The bright foyer sets the perfect mood, offering plenty of natural light and flowing effortlessly into the rest of the home. The open concept kitchen flows effortlessly into the great room and dining room, making this floor plan ideal for entertaining. Backyard areas provide ample space for a deck or patio to be installed, creating the perfect spot for activities, grilling, and outdoor entertaining. The community is situated just minutes away from shopping, dining, and entertainment. Schedule an appointment today to learn more about this stunning home!
Property Location and Similar Properties
All
Similar
Features
Appliances
- Built-In Oven
- Cooktop
- Dishwasher
- Disposal
- Microwave
- Tankless Water Heater
Home Owners Association Fee
- 467.00
Association Name
- Associa Gulf Coast
Builder Model
- Aviemore
Builder Name
- Toll Brothers
Carport Spaces
- 0.00
Close Date
- 0000-00-00
Cooling
- Central Air
Country
- US
Covered Spaces
- 0.00
Exterior Features
- Irrigation System
- Sidewalk
- Sliding Doors
Flooring
- Carpet
- Hardwood
- Tile
Garage Spaces
- 2.00
Heating
- Central
High School
- Venice Senior High
Insurance Expense
- 0.00
Interior Features
- In Wall Pest System
- Kitchen/Family Room Combo
- Open Floorplan
Legal Description
- LOT 254
- SOLSTICE PHASE TWO
- PB 57 PG 384-390
Levels
- One
Living Area
- 1918.00
Middle School
- Venice Area Middle
Area Major
- 34293 - Venice
Net Operating Income
- 0.00
New Construction Yes / No
- Yes
Occupant Type
- Vacant
Open Parking Spaces
- 0.00
Other Expense
- 0.00
Parcel Number
- 0801060254
Pets Allowed
- Yes
Property Condition
- Under Construction
Property Type
- Residential
Roof
- Slate
- Tile
School Elementary
- Taylor Ranch Elementary
Sewer
- Public Sewer
Style
- Craftsman
Tax Year
- 2023
Utilities
- Cable Connected
- Electricity Connected
- Fiber Optics
- Natural Gas Connected
- Sewer Connected
- Water Connected
Views
- 16
Virtual Tour Url
- https://www.propertypanorama.com/instaview/stellar/A4623436
Water Source
- Public
Year Built
- 2024
Listing Data ©2025 Pinellas/Central Pasco REALTOR® Organization
The information provided by this website is for the personal, non-commercial use of consumers and may not be used for any purpose other than to identify prospective properties consumers may be interested in purchasing.Display of MLS data is usually deemed reliable but is NOT guaranteed accurate.
Datafeed Last updated on January 7, 2025 @ 12:00 am
©2006-2025 brokerIDXsites.com - https://brokerIDXsites.com
Sign Up Now for Free!X
Call Direct: Brokerage Office: Mobile: 727.710.4938
Registration Benefits:
- New Listings & Price Reduction Updates sent directly to your email
- Create Your Own Property Search saved for your return visit.
- "Like" Listings and Create a Favorites List
* NOTICE: By creating your free profile, you authorize us to send you periodic emails about new listings that match your saved searches and related real estate information.If you provide your telephone number, you are giving us permission to call you in response to this request, even if this phone number is in the State and/or National Do Not Call Registry.
Already have an account? Login to your account.

