
- Jackie Lynn, Broker,GRI,MRP
- Acclivity Now LLC
- Signed, Sealed, Delivered...Let's Connect!
Featured Listing

12976 98th Street
- Home
- Property Search
- Search results
- 15115 Montello Way, LAKEWOOD RANCH, FL 34211
Property Photos
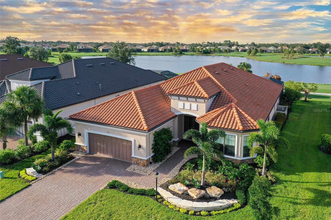

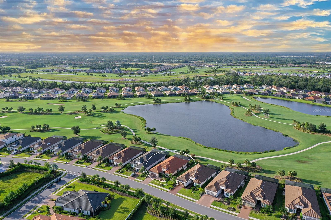
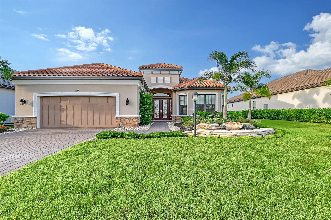
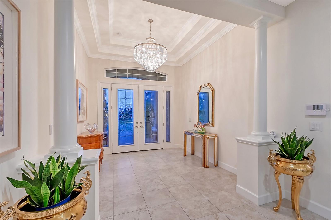
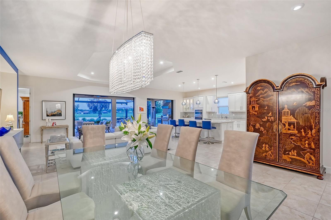
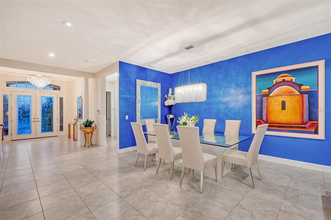
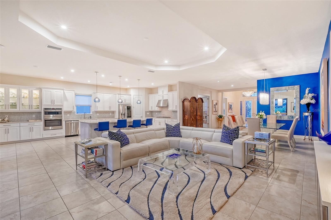
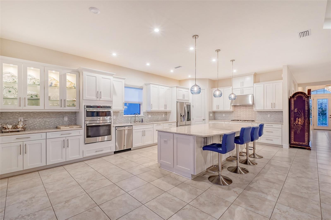
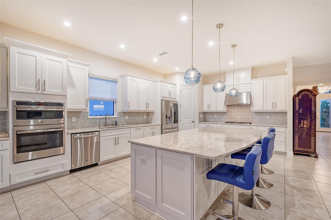
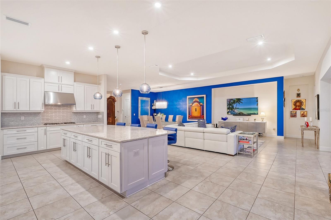
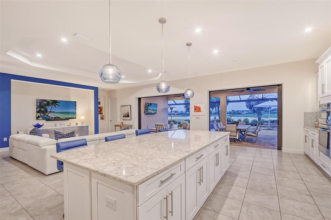

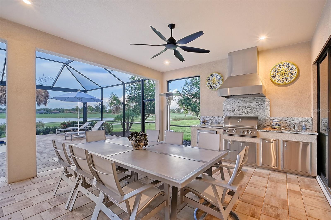
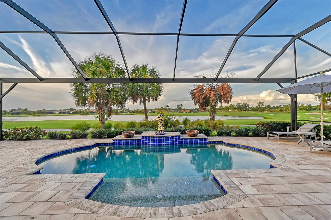
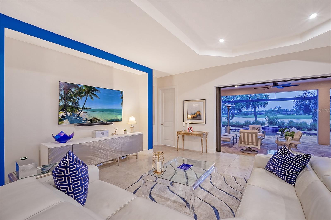
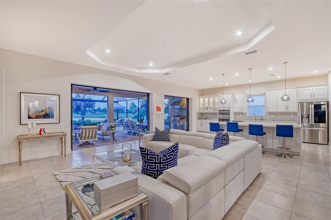
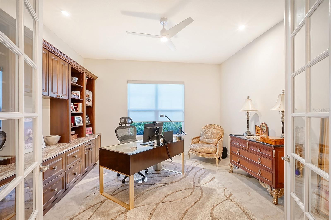
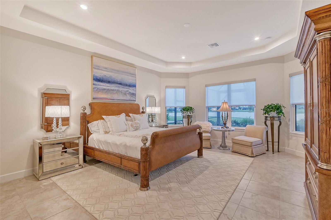
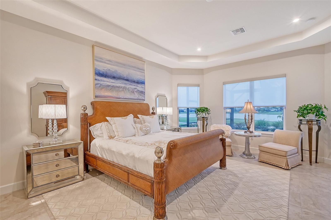
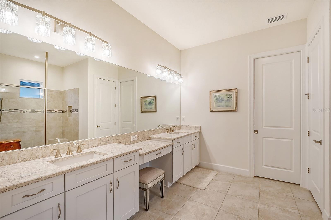
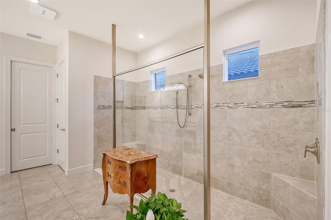
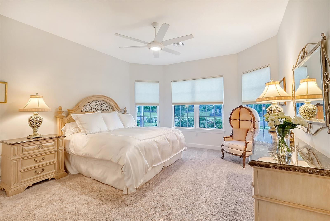
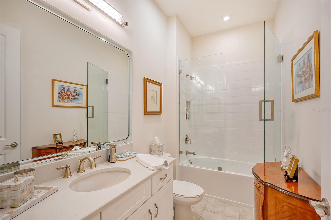
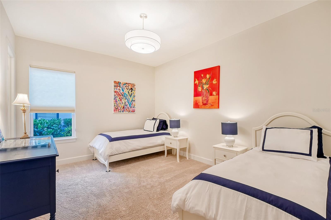
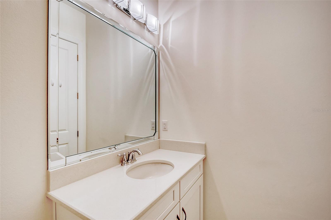
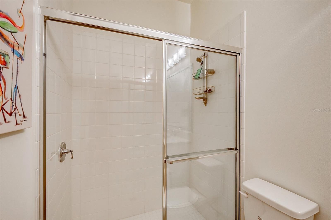
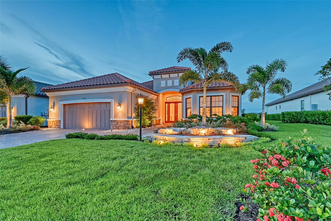
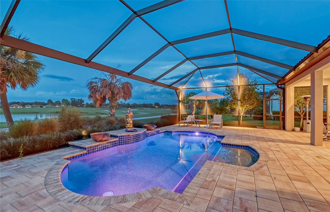
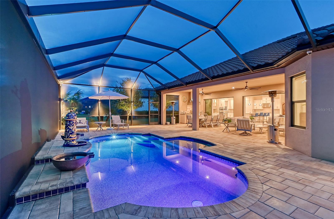
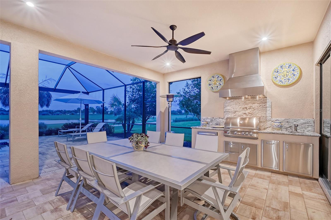
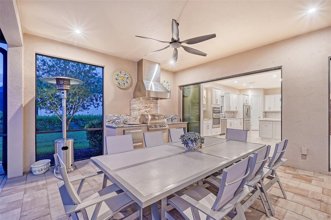
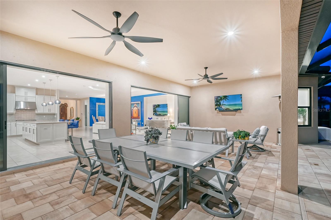
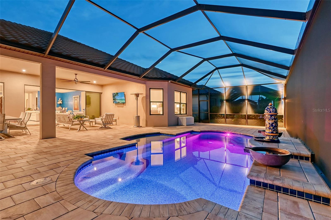
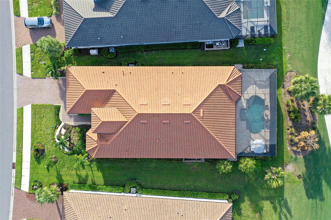
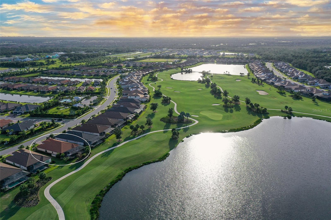
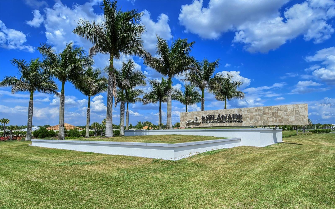
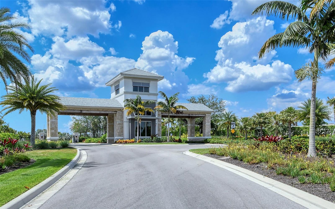
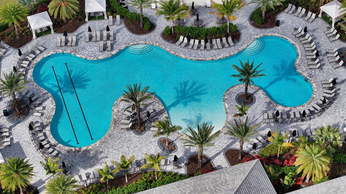

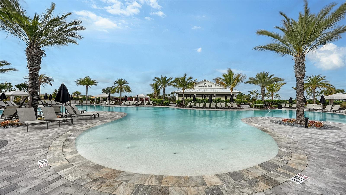
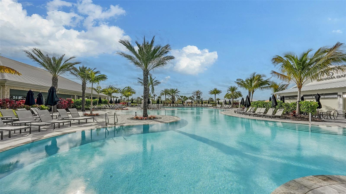
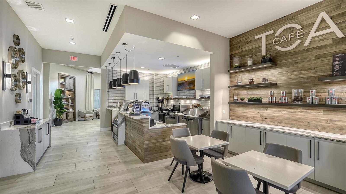
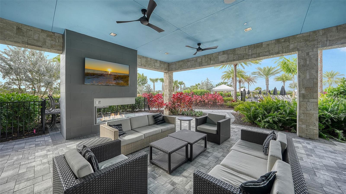
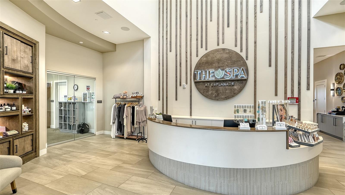
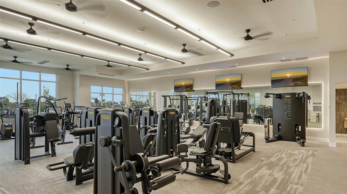
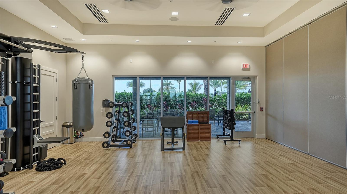

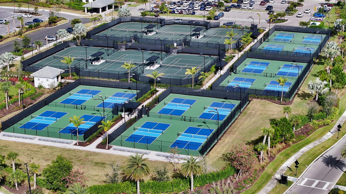
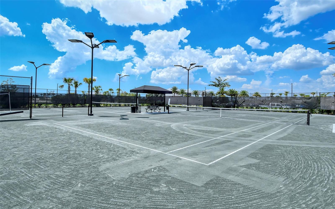
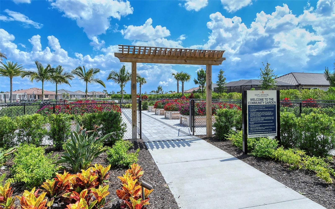
- MLS#: A4623152 ( Residential )
- Street Address: 15115 Montello Way
- Viewed: 9
- Price: $1,995,000
- Price sqft: $454
- Waterfront: No
- Year Built: 2021
- Bldg sqft: 4396
- Bedrooms: 3
- Total Baths: 3
- Full Baths: 3
- Garage / Parking Spaces: 3
- Days On Market: 34
- Additional Information
- Geolocation: 27.4572 / -82.387
- County: MANATEE
- City: LAKEWOOD RANCH
- Zipcode: 34211
- Elementary School: Gullett Elementary
- Middle School: Dr Mona Jain Middle
- High School: Lakewood Ranch High
- Provided by: PREMIER SOTHEBYS INTL REALTY
- Contact: Laura Stavola PLLC
- 941-907-9541
- DMCA Notice
-
DescriptionUpon entering this Pallazio open floor plan through exquisite glass double front doors, you are immediately greeted by breathtaking golf and lake views. This residence is a lavish display of award winning design, featuring custom finishes and masterful craftsmanship throughout. The seamless indoor outdoor Florida lifestyle is embraced through double pocket slider doors that lead to an extended covered lanai, an enchanting heated pool with Lutron color changing lights and waterfall pots, a clear view cage with stunning golf and water views, and an outdoor kitchen complete with grill and range hood, sink, storage cabinets, and stone countertops. Inside, the spacious family room overlooks an open kitchen and dining area adorned with custom lighting. The kitchen is a chefs dream, boasting exquisite wood cabinetry with pull out shelves, an extended island with quartz countertops and additional front cabinets, top of the line appliances, an extended bar with glass cabinetry, a walk in pantry, gas cooktop, under cabinet lighting, designer glass backsplash, and a water filtration system under the sink. The primary suite is an oasis of comfort, featuring an extended sitting area with bay windows, tile floors, motorized shades, stunning golf and lake views, and a luxurious bath with an oversized glass walk in shower, double vanities with quartz countertops, and a spacious closet with custom built ins. The guest rooms are generously sized, each with en suite baths and framed glass mirrors. A den/office with glass French doors, motorized shades, and built in shelving completes the interior, leaving no detail overlooked. Additional highlights include impact windows in the front and hurricane shutters, custom lighting in every room, a built in Closet Tec system in all closets, storage racks in the extended three car tandem garage, gutters around the entire house, and landscape lighting throughout. This golf membership home offers access to world class amenities, including a resort style pool with a Bahama bar, an onsite restaurant, wellness and fitness centers, sports courts for tennis and pickleball, and an incredible golf course with a practice range. This is luxury living at its finest.
Property Location and Similar Properties
All
Similar
Features
Appliances
- Bar Fridge
- Built-In Oven
- Convection Oven
- Dishwasher
- Disposal
- Dryer
- Gas Water Heater
- Ice Maker
- Microwave
- Range
- Range Hood
- Refrigerator
- Washer
- Water Purifier
Association Amenities
- Cable TV
- Clubhouse
- Fitness Center
- Gated
- Golf Course
- Maintenance
- Pickleball Court(s)
- Playground
- Pool
- Recreation Facilities
- Security
- Tennis Court(s)
- Trail(s)
- Vehicle Restrictions
Home Owners Association Fee
- 1905.00
Home Owners Association Fee Includes
- Guard - 24 Hour
- Pool
- Escrow Reserves Fund
- Maintenance Structure
- Maintenance Grounds
- Recreational Facilities
- Security
Association Name
- Doug Walkowiak
Association Phone
- 941.306.3500
Builder Model
- Palasio
Builder Name
- Taylor Morrison
Carport Spaces
- 0.00
Close Date
- 0000-00-00
Cooling
- Central Air
Country
- US
Covered Spaces
- 0.00
Exterior Features
- Hurricane Shutters
- Irrigation System
- Lighting
- Outdoor Grill
- Outdoor Kitchen
- Private Mailbox
- Rain Gutters
- Sidewalk
- Sliding Doors
Flooring
- Carpet
- Ceramic Tile
- Tile
Furnished
- Negotiable
Garage Spaces
- 3.00
Heating
- Central
- Electric
High School
- Lakewood Ranch High
Insurance Expense
- 0.00
Interior Features
- Built-in Features
- Eat-in Kitchen
- High Ceilings
- Kitchen/Family Room Combo
- L Dining
- Living Room/Dining Room Combo
- Open Floorplan
- Primary Bedroom Main Floor
- Smart Home
- Solid Surface Counters
- Solid Wood Cabinets
- Thermostat
- Tray Ceiling(s)
- Walk-In Closet(s)
- Window Treatments
Legal Description
- LOT 2369
- AZARIO ESPLANADE PH II SUBPH C
- D
- E
- F
- G
- H
- I
- J
- K
- L
- M
- N & O PI #5760.4350/9
Levels
- One
Living Area
- 3101.00
Lot Features
- In County
- On Golf Course
- Sidewalk
- Paved
- Private
Middle School
- Dr Mona Jain Middle
Area Major
- 34211 - Bradenton/Lakewood Ranch Area
Net Operating Income
- 0.00
Occupant Type
- Owner
Open Parking Spaces
- 0.00
Other Expense
- 0.00
Other Structures
- Outdoor Kitchen
Parcel Number
- 576043509
Parking Features
- Driveway
- Garage Door Opener
- Tandem
Pets Allowed
- Yes
Pool Features
- Child Safety Fence
- Deck
- Gunite
- Heated
- Lighting
- Screen Enclosure
- Tile
Property Condition
- Completed
Property Type
- Residential
Roof
- Tile
School Elementary
- Gullett Elementary
Sewer
- Public Sewer
Style
- Mediterranean
Tax Year
- 2023
Township
- 35
Utilities
- Cable Available
- Cable Connected
- Electricity Available
- Electricity Connected
- Natural Gas Available
- Natural Gas Connected
- Public
- Sewer Available
- Sewer Connected
- Street Lights
- Underground Utilities
- Water Available
- Water Connected
View
- Golf Course
- Water
Virtual Tour Url
- https://pix360.com/phototour4/38020/
Water Source
- Public
Year Built
- 2021
Zoning Code
- RES
Listing Data ©2024 Pinellas/Central Pasco REALTOR® Organization
The information provided by this website is for the personal, non-commercial use of consumers and may not be used for any purpose other than to identify prospective properties consumers may be interested in purchasing.Display of MLS data is usually deemed reliable but is NOT guaranteed accurate.
Datafeed Last updated on October 17, 2024 @ 12:00 am
©2006-2024 brokerIDXsites.com - https://brokerIDXsites.com
Sign Up Now for Free!X
Call Direct: Brokerage Office: Mobile: 727.710.4938
Registration Benefits:
- New Listings & Price Reduction Updates sent directly to your email
- Create Your Own Property Search saved for your return visit.
- "Like" Listings and Create a Favorites List
* NOTICE: By creating your free profile, you authorize us to send you periodic emails about new listings that match your saved searches and related real estate information.If you provide your telephone number, you are giving us permission to call you in response to this request, even if this phone number is in the State and/or National Do Not Call Registry.
Already have an account? Login to your account.

