
- Jackie Lynn, Broker,GRI,MRP
- Acclivity Now LLC
- Signed, Sealed, Delivered...Let's Connect!
No Properties Found
- Home
- Property Search
- Search results
- 13311 50th Lane E, PARRISH, FL 34219
Property Photos
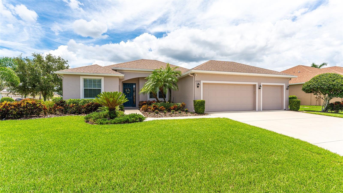

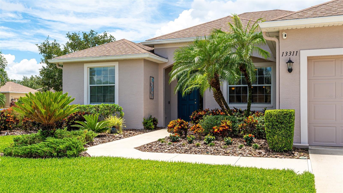
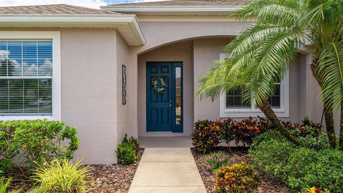
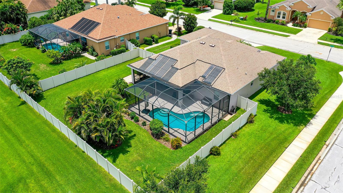
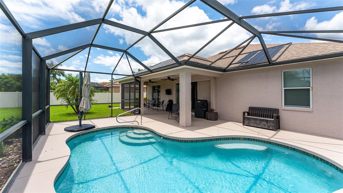
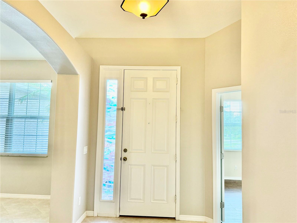
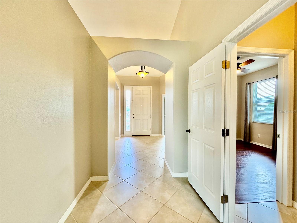
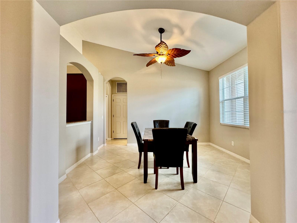
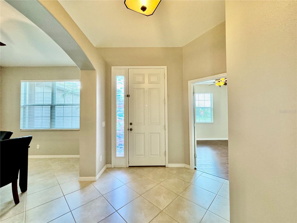
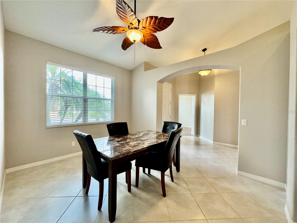
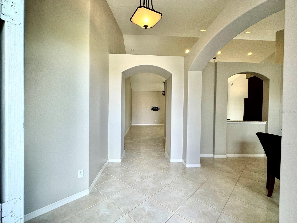
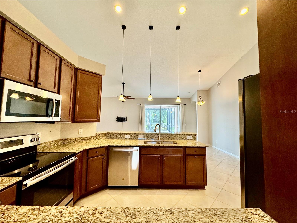
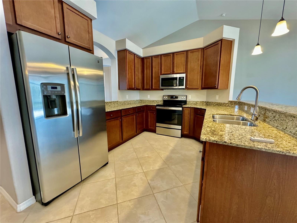
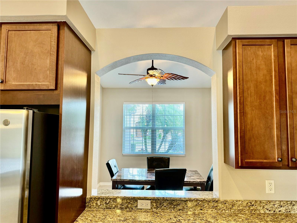
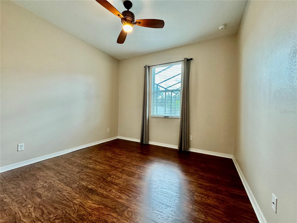
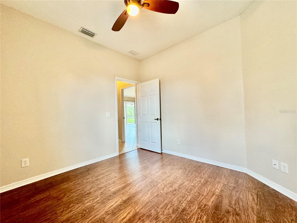
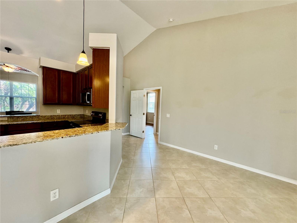
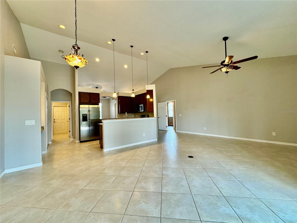
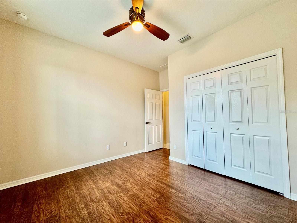
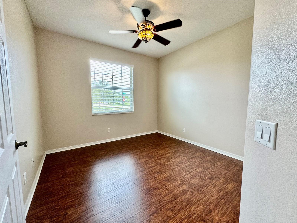
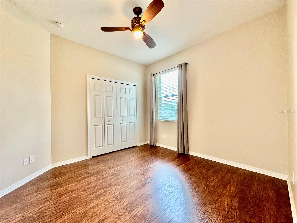
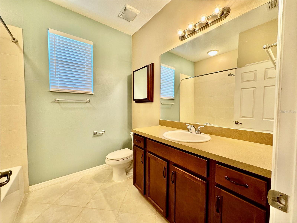
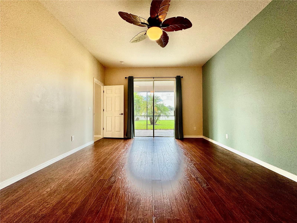
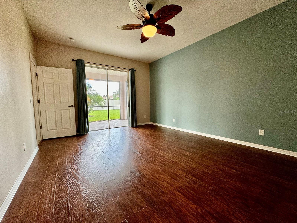
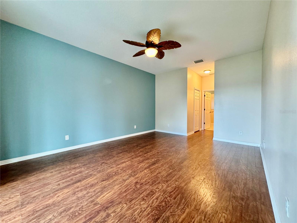
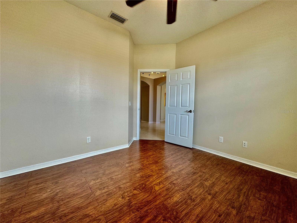
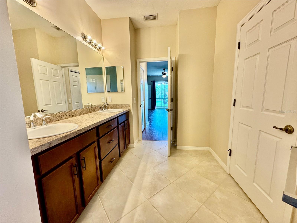
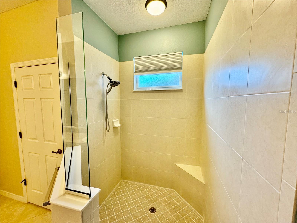
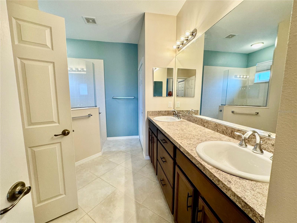
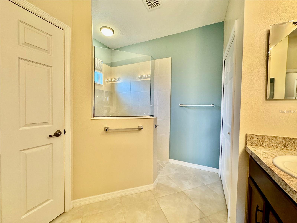
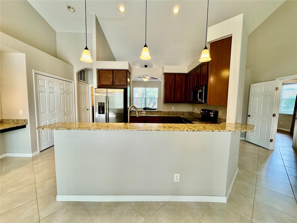
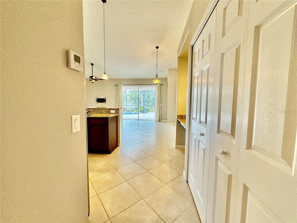
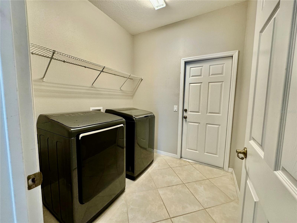
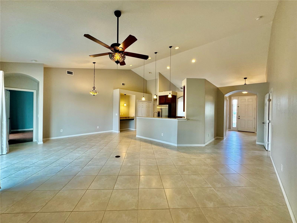
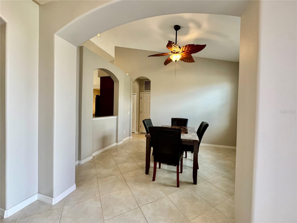
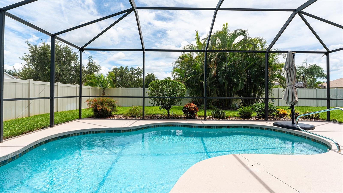
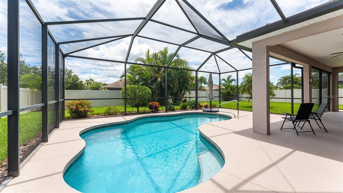
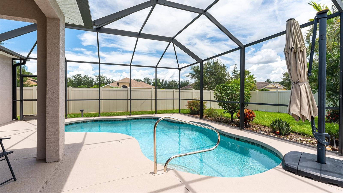
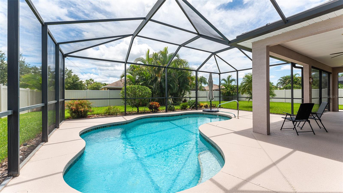
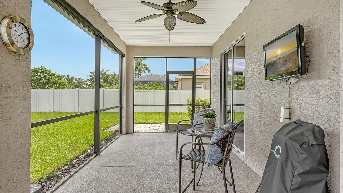
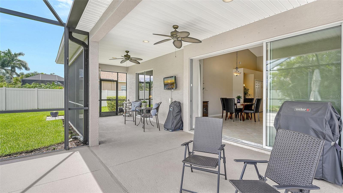
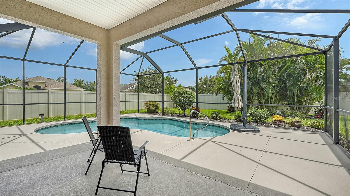
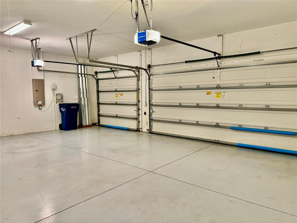
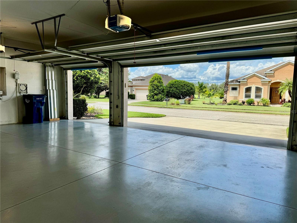
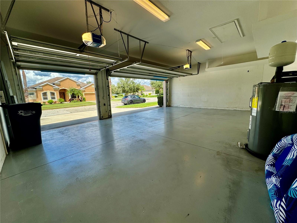
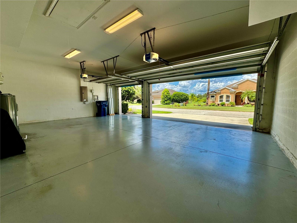
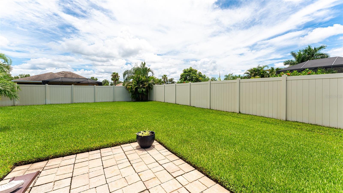
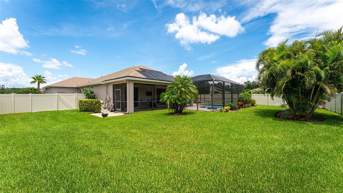
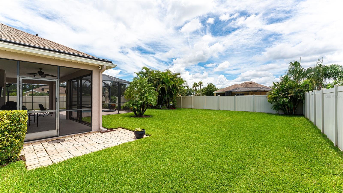
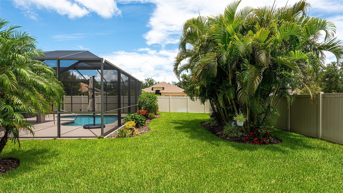
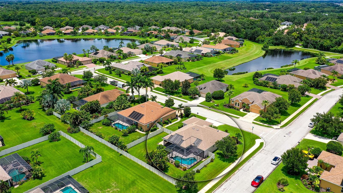
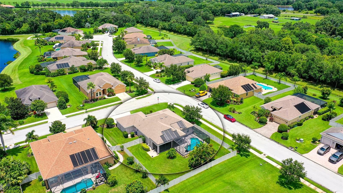
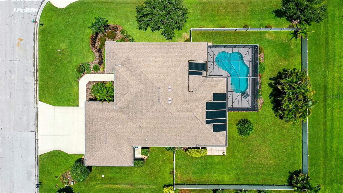
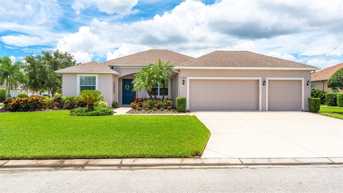
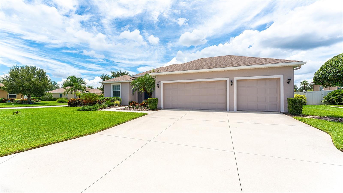
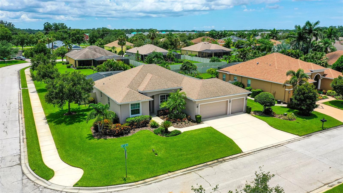
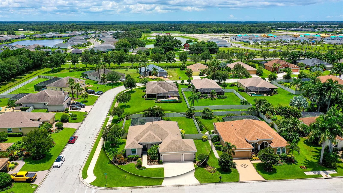
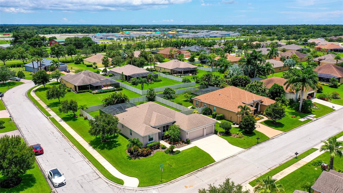
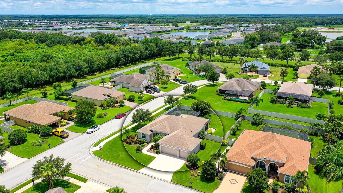



















- MLS#: A4623140 ( Residential )
- Street Address: 13311 50th Lane E
- Viewed: 15
- Price: $619,000
- Price sqft: $230
- Waterfront: No
- Year Built: 2012
- Bldg sqft: 2686
- Bedrooms: 3
- Total Baths: 2
- Full Baths: 2
- Garage / Parking Spaces: 3
- Days On Market: 115
- Additional Information
- Geolocation: 27.559 / -82.4082
- County: MANATEE
- City: PARRISH
- Zipcode: 34219
- Subdivision: Gamble Creek Estates Ph Ii Ii
- Elementary School: Annie Lucy Williams Elementary
- Middle School: Buffalo Creek Middle
- High School: Parrish Community High
- Provided by: CHARLES RUTENBERG REALTY INC
- Contact: Ron Dawson
- 727-538-9200

- DMCA Notice
-
DescriptionWelcome to Gamble Creek Estates, where this exquisite Medallion St Croix VIII model pool home awaits. This move in ready gem boasts 3 bedrooms, 2 bathrooms, a den, and a 3 car garage on a desirable 1/3 acre corner lot near Ft Hamer Park. The open floor plan offers a seamless flow, while the upgraded kitchen features 42" upper cabinets, a built in desk, and stunning granite counters. The home is adorned with extended diagonal tile throughout the main areas, vaulted ceilings, LPV flooring in the bedrooms, and custom fit window treatments. Disappearing sliding glass doors lead to a private oasisa 12' x 25' saltwater free form pool with a Flo Crete deck, extended covered lanai, and screen cage, perfect for entertaining. Enjoy the convenience of energy efficient Double Pane Low E tinted windows and sliding doors, a radiant barrier, and an in wall pest control system. The primary bedroom is a retreat with double walk in closets and a tiled walk in shower. The 3 car garage, with overhead storage shelves and epoxy flooring, provides ample space for all your toys. The premium 6' PVC privacy fence encloses the beautifully landscaped backyard, offering tranquility and seclusion. Additional features include no carpet, with LPV and elegant tile throughout, all new kitchen appliances, freshly painted interior and exterior, rescreened pool cage, landscape lighting added, a sprinkler system revamped, (most sprinkler heads replaced), shades installed on the back porch, a new paver patio installed outside the lanai, and the pool pump, filter, and salt generator have been recently replaced, ensuring worry free maintenance. Modern updates continue with a new 50 gallon hot water heater, smart garage door opener, and recently soft washed roof. Pool solar panels were installed in 2022, and the home features new kitchen and bathroom hardware, including cabinet handles and knobs. To top it all off, a brand new AC unit was installed in November 2023. Gamble Creek Estates offers a pickleball court, a community lakeside park with a basketball court, a gazebo, and a nature walk, all with reasonable HOA dues and no CDD. The growing community offers easy access to major airports, making travel a breeze. Parrish boasts abundant shopping opportunities with several outdoor malls nearby and an array of parks perfect for outdoor enthusiasts. Fort Hamer Park is just minutes away, offering scenic riverfront views, boat ramps, and picnic areasperfect for outdoor adventures. Ellenton Premium Outlets are nearby, providing access to top brand shopping and dining. Explore the history and beauty of Gamble Plantation Historic State Park or take a scenic train ride at the Florida Railroad Museum in Parrish. The nearby Manatee River provides fantastic opportunities for boating, fishing, and outdoor dining experiences, complete with serene views and stunning sunsets. Gorgeous beaches, including Anna Maria Island, Bradenton, Cortez, and Coquina beaches, are approximately 20 miles west. This area is experiencing significant growth with new developments enhancing its appeal. Families are particularly drawn to Parrish for its A rated schools and they are drawn to Gamble Creek because of the extra large homesites. This vibrant and rapidly expanding locale offers an exceptional quality of life, making it an ideal place to call home. Dont miss your opportunity!
Property Location and Similar Properties
All
Similar
Features
Appliances
- Dishwasher
- Disposal
- Dryer
- Microwave
- Range
- Refrigerator
- Washer
Association Amenities
- Basketball Court
- Pickleball Court(s)
Home Owners Association Fee
- 91.67
Home Owners Association Fee Includes
- Recreational Facilities
Association Name
- Rachel Welborn
Association Phone
- 813-533-2951
Builder Model
- St Croix VIII
Builder Name
- Medallion Home
Carport Spaces
- 0.00
Close Date
- 0000-00-00
Cooling
- Central Air
Country
- US
Covered Spaces
- 0.00
Exterior Features
- Hurricane Shutters
- Irrigation System
- Sidewalk
Fencing
- Fenced
- Vinyl
Flooring
- Carpet
- Ceramic Tile
Furnished
- Unfurnished
Garage Spaces
- 3.00
Green Energy Efficient
- Windows
Heating
- Central
- Electric
High School
- Parrish Community High
Insurance Expense
- 0.00
Interior Features
- High Ceilings
- Kitchen/Family Room Combo
- Solid Surface Counters
- Thermostat
- Walk-In Closet(s)
- Window Treatments
Legal Description
- LOT 24 GAMBLE CREEK ESTATES PHASE II AND III PI#4920.2595/9
Levels
- One
Living Area
- 2032.00
Lot Features
- Corner Lot
- In County
- Level
- Sidewalk
- Paved
Middle School
- Buffalo Creek Middle
Area Major
- 34219 - Parrish
Net Operating Income
- 0.00
Occupant Type
- Owner
Open Parking Spaces
- 0.00
Other Expense
- 0.00
Parcel Number
- 492025959
Parking Features
- Garage Door Opener
Pets Allowed
- Cats OK
- Dogs OK
- Yes
Pool Features
- Gunite
- Solar Heat
Possession
- Close of Escrow
Property Condition
- Completed
Property Type
- Residential
Roof
- Shingle
School Elementary
- Annie Lucy Williams Elementary
Sewer
- Public Sewer
Style
- Florida
- Ranch
Tax Year
- 2023
Township
- 33
Utilities
- BB/HS Internet Available
- Cable Connected
Views
- 15
Virtual Tour Url
- https://www.propertypanorama.com/instaview/stellar/A4623140
Water Source
- Public
Year Built
- 2012
Zoning Code
- PDR/NCO
Listing Data ©2025 Pinellas/Central Pasco REALTOR® Organization
The information provided by this website is for the personal, non-commercial use of consumers and may not be used for any purpose other than to identify prospective properties consumers may be interested in purchasing.Display of MLS data is usually deemed reliable but is NOT guaranteed accurate.
Datafeed Last updated on January 6, 2025 @ 12:00 am
©2006-2025 brokerIDXsites.com - https://brokerIDXsites.com
Sign Up Now for Free!X
Call Direct: Brokerage Office: Mobile: 727.710.4938
Registration Benefits:
- New Listings & Price Reduction Updates sent directly to your email
- Create Your Own Property Search saved for your return visit.
- "Like" Listings and Create a Favorites List
* NOTICE: By creating your free profile, you authorize us to send you periodic emails about new listings that match your saved searches and related real estate information.If you provide your telephone number, you are giving us permission to call you in response to this request, even if this phone number is in the State and/or National Do Not Call Registry.
Already have an account? Login to your account.

