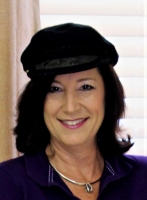
- Jackie Lynn, Broker,GRI,MRP
- Acclivity Now LLC
- Signed, Sealed, Delivered...Let's Connect!
No Properties Found
- Home
- Property Search
- Search results
- 3556 Forest Lake Drive, SARASOTA, FL 34232
Property Photos
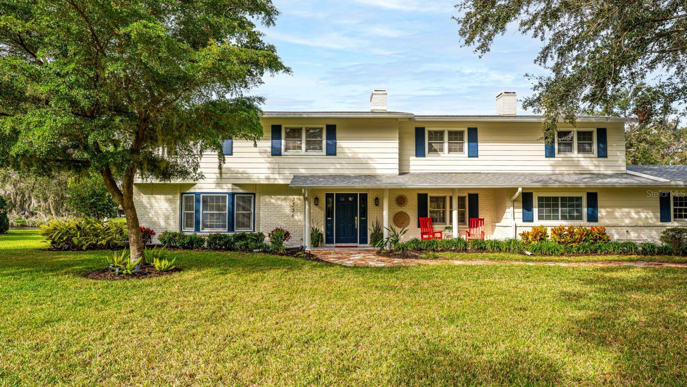

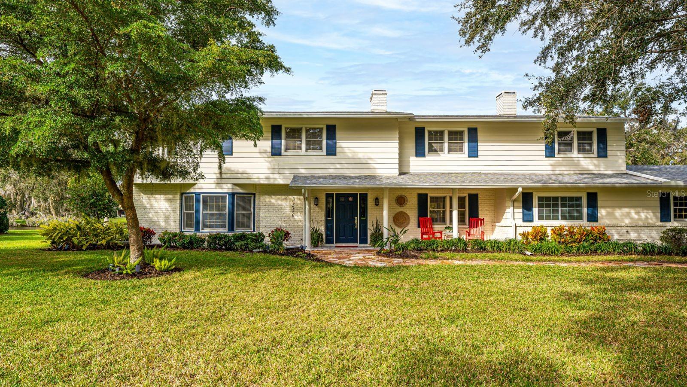

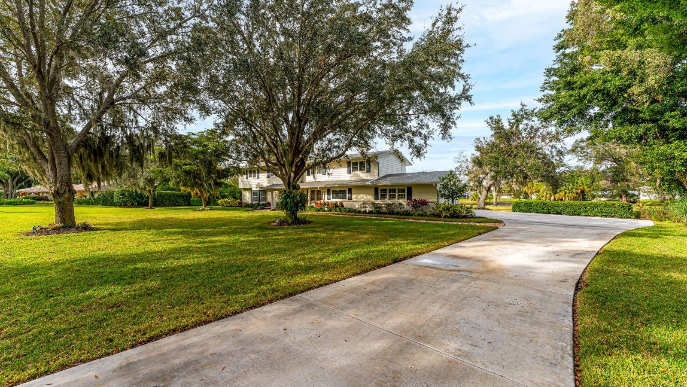

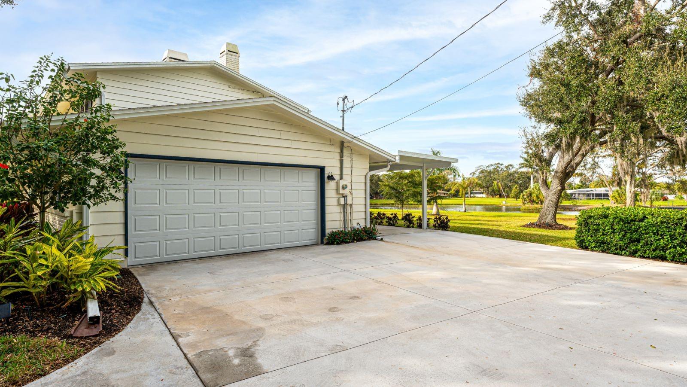
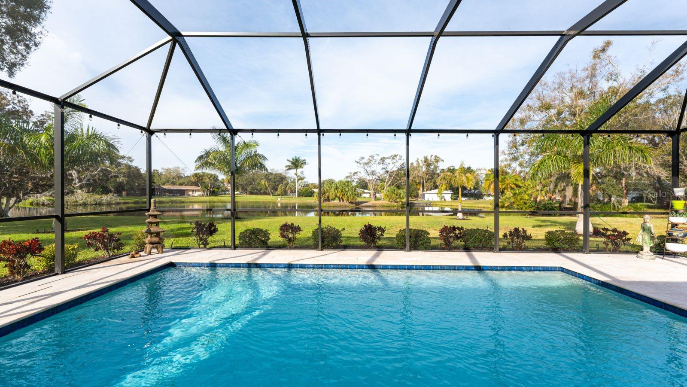
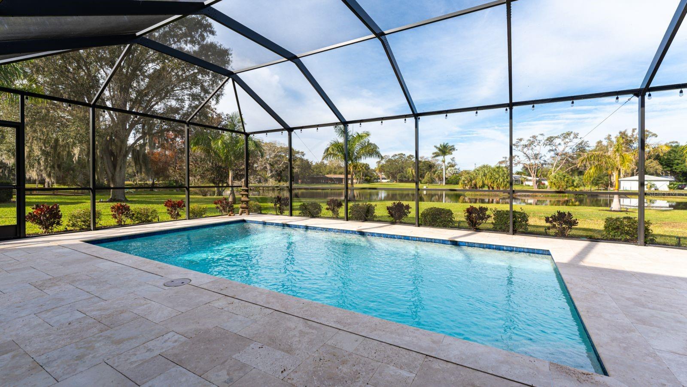

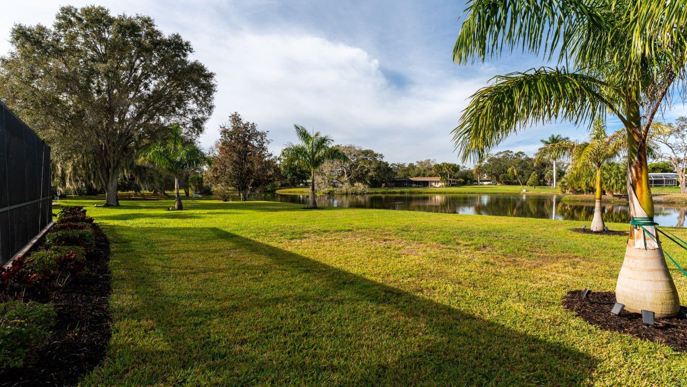
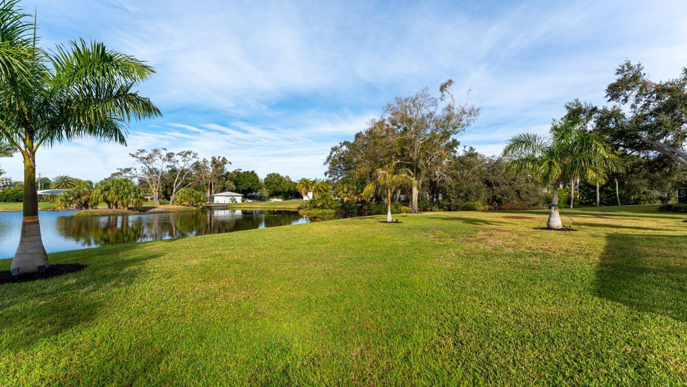
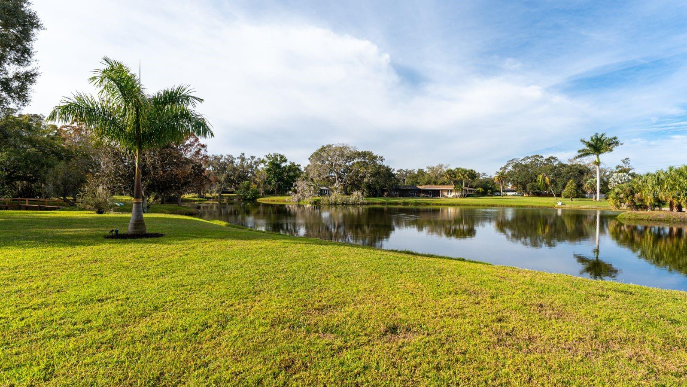
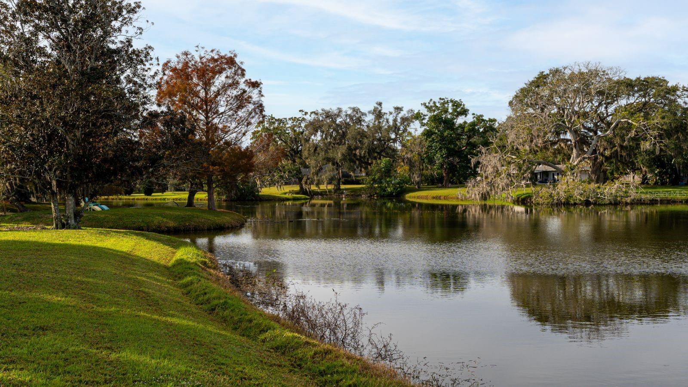
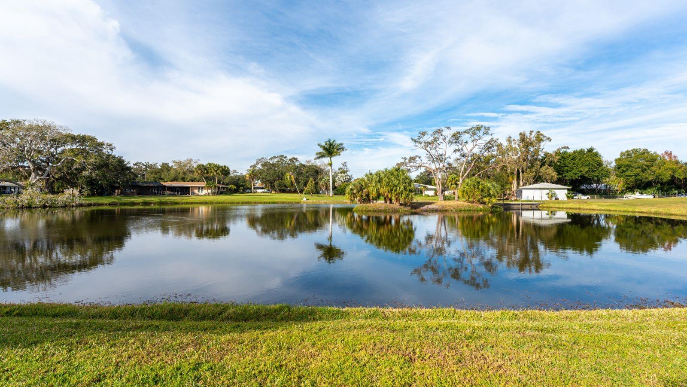
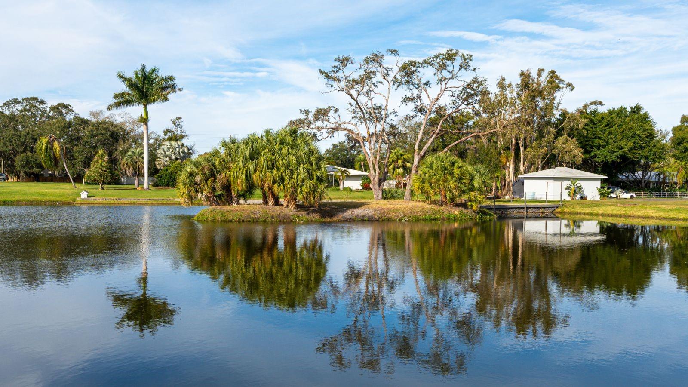

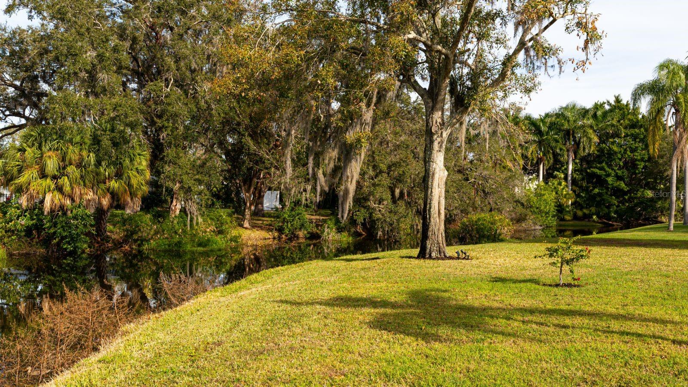






































- MLS#: A4623123 ( Residential )
- Street Address: 3556 Forest Lake Drive
- Viewed: 146
- Price: $1,285,000
- Price sqft: $325
- Waterfront: Yes
- Wateraccess: Yes
- Waterfront Type: Lake Front
- Year Built: 1963
- Bldg sqft: 3948
- Bedrooms: 5
- Total Baths: 4
- Full Baths: 3
- 1/2 Baths: 1
- Garage / Parking Spaces: 2
- Days On Market: 285
- Additional Information
- Geolocation: 27.3022 / -82.4915
- County: SARASOTA
- City: SARASOTA
- Zipcode: 34232
- Subdivision: Old Forest Lakes
- Elementary School: Wilkinson Elementary
- Middle School: Brookside Middle
- High School: Sarasota High
- Provided by: RE/MAX ALLIANCE GROUP
- Contact: Ryan Brown
- 941-954-5454

- DMCA Notice
-
DescriptionThis is the one you've been waiting for! * panoramic lake views on almost 1 acre * recently remodeled in 2021 offering a blend of classic elegance & contemporary design * 5 bedrooms & 3. 5 baths * 3948+/ sqft a/c * new roof 2020 * 3 upgraded a/c systems * step into the first floor living area where a formal living room welcomes you with a built in bookshelf, bay window and serene views of the landscaped property. The beautifully remodeled kitchen, expanded to capture lake views, boasts custom cabinetry, under counter lighting, quartz countertops, a wine refrigerator and a large center island. Adjacent to the kitchen, the family room has a stunning wall of windows showcasing lake views and seamlessly connects to the garage and carport area. The primary suite exudes sophistication, featuring a charming sitting area with a wood burning fireplace, a voluminous walk in closet, and a luxuriously redone bathroom with dual vanities, spa tub, and a glass walk in shower. Your guests will enjoy privacy in the well appointed guest suite with its own full bath and laundry closet. The expansive pool area was added during the remodel featuring a new paver deck, saltwater heated swimming pool and lush landscaping, invites you to indulge in leisure and relaxation. With a new roof, 3 upgraded hvac systems and numerous enhancements at every turn, this residence is a testament to modern luxury and timeless appeal. Residents of old forest lakes enjoy a wealth of amenities, just moments from world renowned beaches, st. Armands circle and downtown sarasota * one look & you'll fall in love *
Property Location and Similar Properties
All
Similar






Features
Waterfront Description
- Lake Front
Appliances
- Dishwasher
- Disposal
- Dryer
- Electric Water Heater
- Exhaust Fan
- Ice Maker
- Microwave
- Range Hood
- Refrigerator
- Washer
- Wine Refrigerator
Home Owners Association Fee
- 21.00
Carport Spaces
- 0.00
Close Date
- 0000-00-00
Cooling
- Central Air
- Attic Fan
Country
- US
Covered Spaces
- 0.00
Exterior Features
- Lighting
- Rain Gutters
- Sliding Doors
Flooring
- Laminate
Furnished
- Unfurnished
Garage Spaces
- 2.00
Heating
- Central
High School
- Sarasota High
Insurance Expense
- 0.00
Interior Features
- Built-in Features
- Ceiling Fans(s)
- Eat-in Kitchen
- Kitchen/Family Room Combo
- PrimaryBedroom Upstairs
- Solid Surface Counters
- Solid Wood Cabinets
- Walk-In Closet(s)
- Window Treatments
Legal Description
- LOT 10 BLK B FOREST LAKES UNIT 1
Levels
- Two
Living Area
- 3887.00
Middle School
- Brookside Middle
Area Major
- 34232 - Sarasota/Fruitville
Net Operating Income
- 0.00
Occupant Type
- Vacant
Open Parking Spaces
- 0.00
Other Expense
- 0.00
Parcel Number
- 0061110012
Parking Features
- Driveway
- Garage Door Opener
- Garage Faces Side
Pets Allowed
- Yes
Pool Features
- Gunite
- Heated
- In Ground
- Salt Water
- Screen Enclosure
Property Type
- Residential
Roof
- Shingle
School Elementary
- Wilkinson Elementary
Sewer
- Public Sewer
Tax Year
- 2023
Township
- 36S
Utilities
- Cable Available
- Electricity Connected
- Phone Available
- Sewer Connected
- Sprinkler Meter
View
- Pool
- Water
Views
- 146
Virtual Tour Url
- https://tours.srq360media.com/3556eastforestlakedrive/?mls
Water Source
- Canal/Lake For Irrigation
Year Built
- 1963
Zoning Code
- RE2
Listing Data ©2025 Pinellas/Central Pasco REALTOR® Organization
The information provided by this website is for the personal, non-commercial use of consumers and may not be used for any purpose other than to identify prospective properties consumers may be interested in purchasing.Display of MLS data is usually deemed reliable but is NOT guaranteed accurate.
Datafeed Last updated on June 24, 2025 @ 12:00 am
©2006-2025 brokerIDXsites.com - https://brokerIDXsites.com
Sign Up Now for Free!X
Call Direct: Brokerage Office: Mobile: 727.710.4938
Registration Benefits:
- New Listings & Price Reduction Updates sent directly to your email
- Create Your Own Property Search saved for your return visit.
- "Like" Listings and Create a Favorites List
* NOTICE: By creating your free profile, you authorize us to send you periodic emails about new listings that match your saved searches and related real estate information.If you provide your telephone number, you are giving us permission to call you in response to this request, even if this phone number is in the State and/or National Do Not Call Registry.
Already have an account? Login to your account.

