
- Jackie Lynn, Broker,GRI,MRP
- Acclivity Now LLC
- Signed, Sealed, Delivered...Let's Connect!
Featured Listing

12976 98th Street
- Home
- Property Search
- Search results
- 8022 Snowy Egret Place, BRADENTON, FL 34202
Property Photos
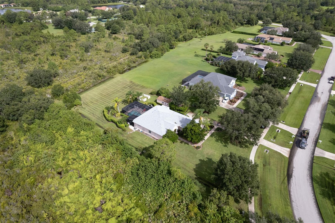

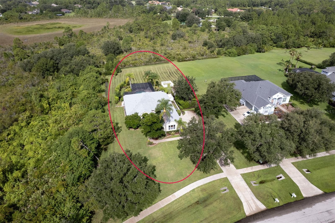
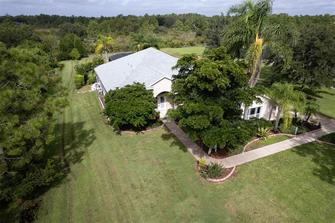
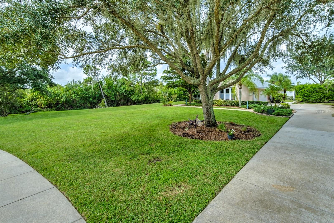
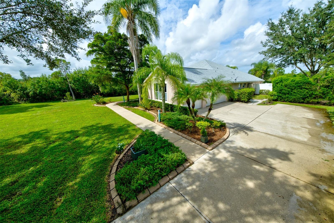
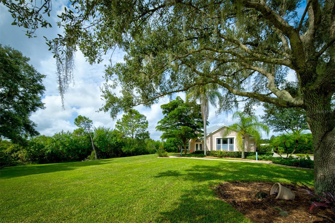
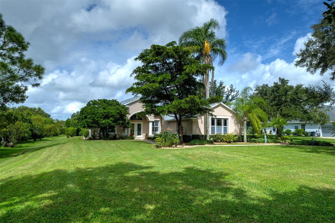
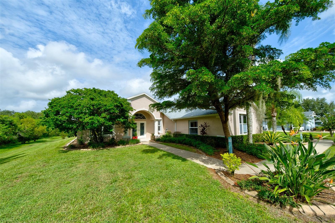
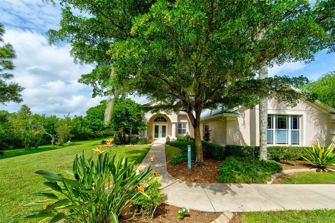
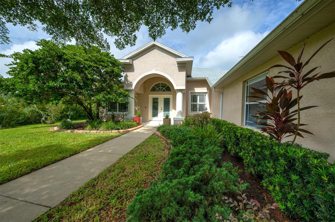
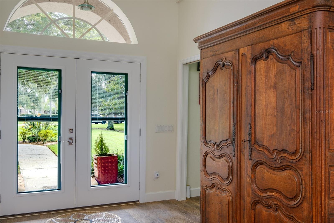
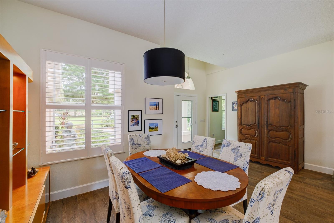
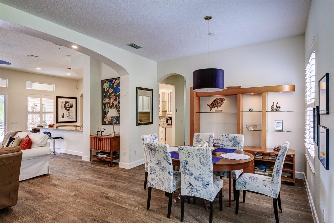
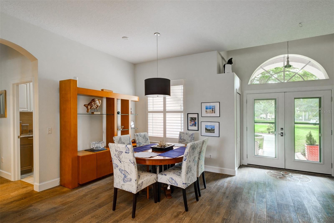
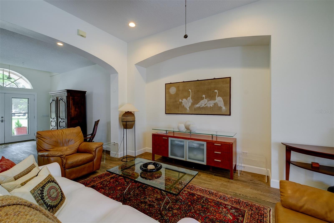
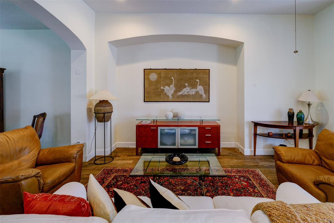
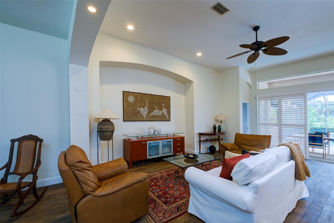
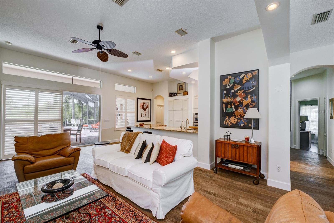
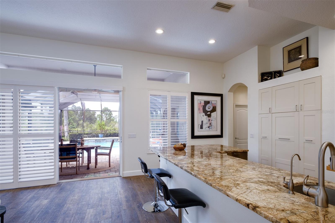
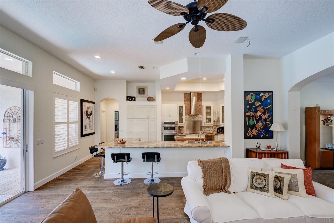
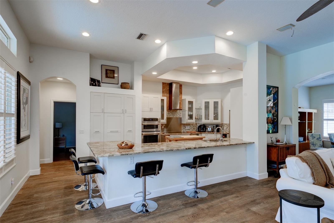
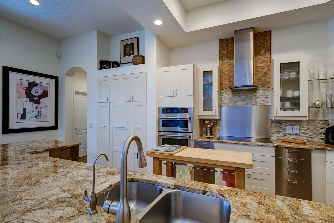
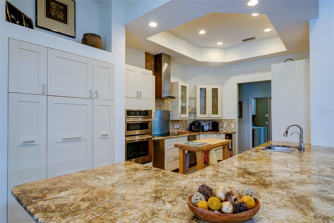
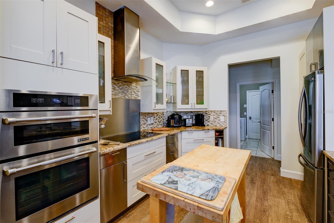
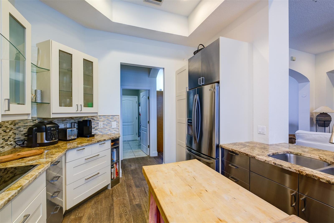
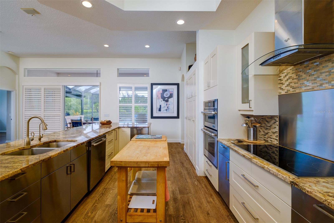
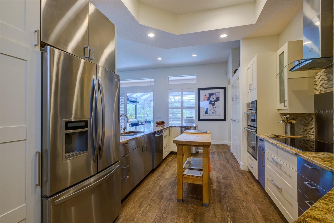
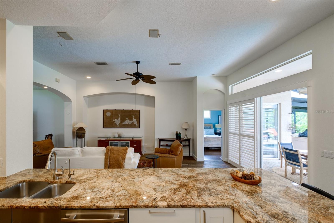
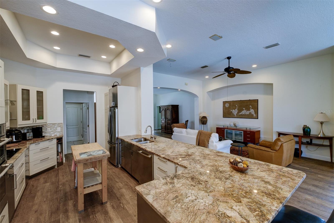
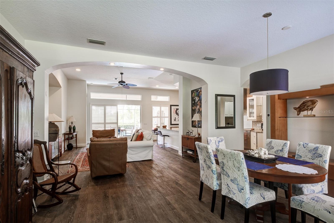
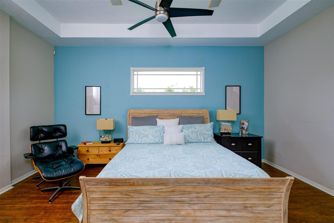
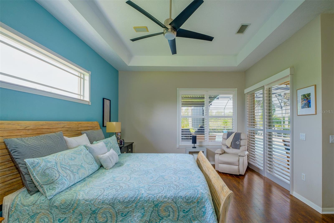
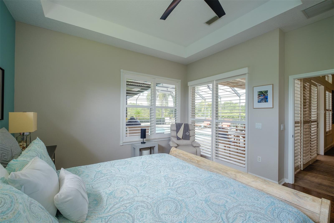
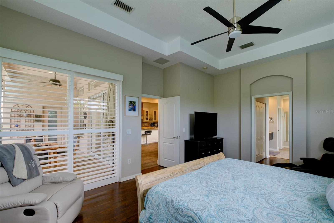
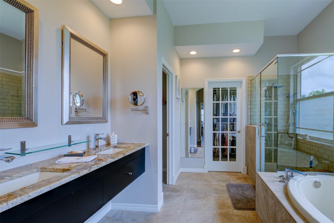
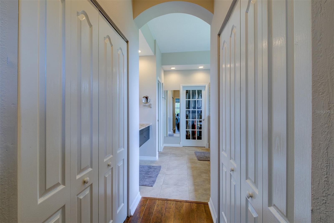
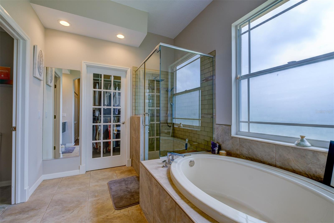
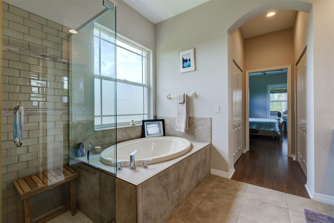
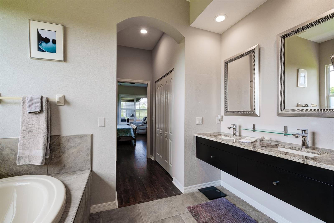
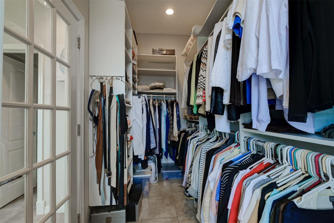
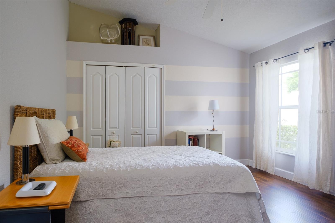
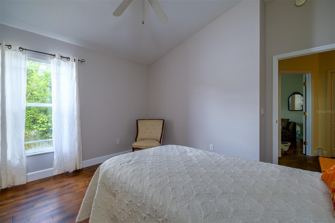
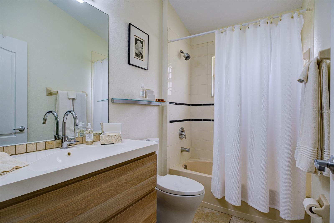
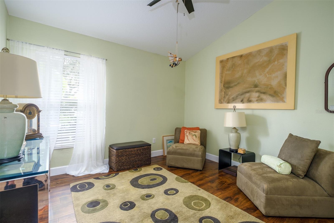
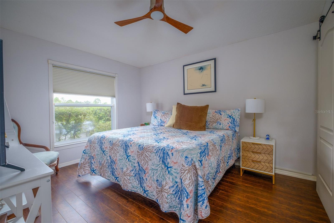
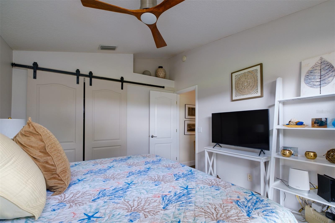
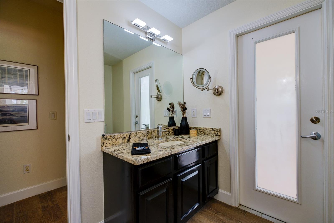
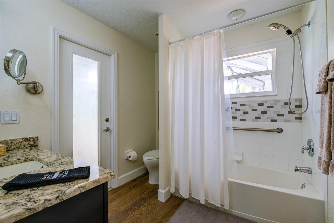
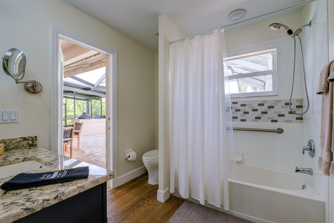
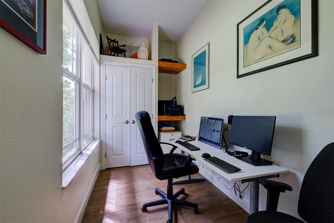
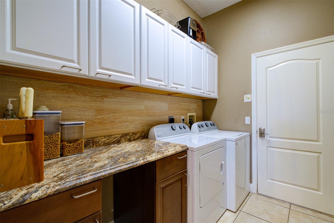
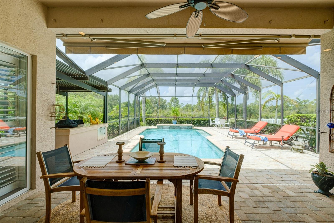
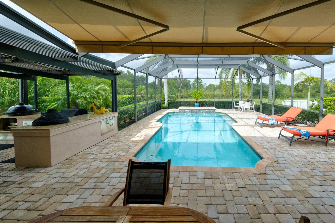
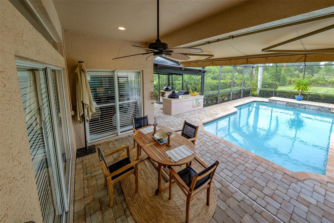
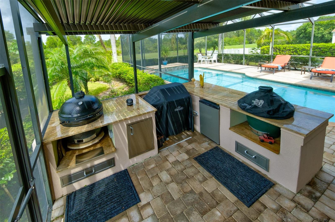
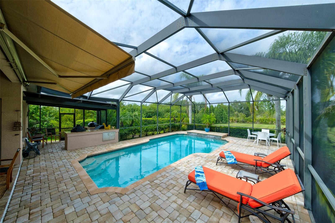
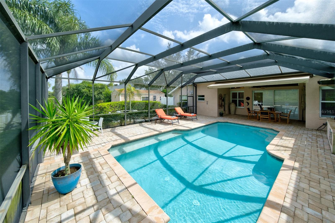
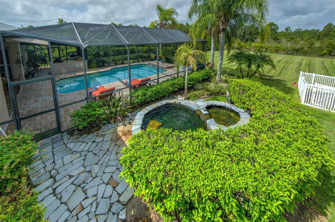
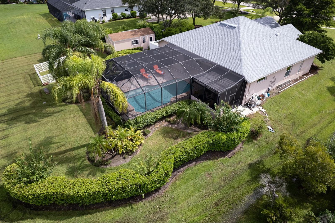
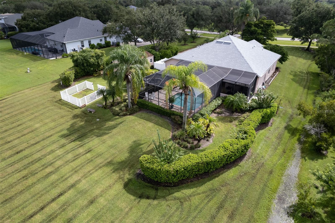
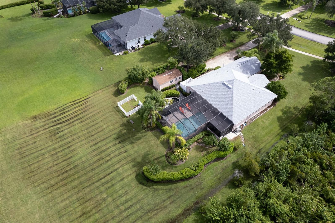
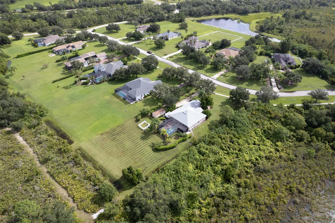
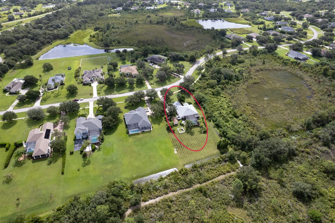
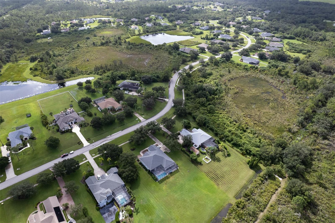
- MLS#: A4622884 ( Residential )
- Street Address: 8022 Snowy Egret Place
- Viewed: 5
- Price: $1,050,000
- Price sqft: $324
- Waterfront: No
- Year Built: 2002
- Bldg sqft: 3241
- Bedrooms: 4
- Total Baths: 3
- Full Baths: 3
- Garage / Parking Spaces: 3
- Days On Market: 35
- Acreage: 1.02 acres
- Additional Information
- Geolocation: 27.3966 / -82.3075
- County: MANATEE
- City: BRADENTON
- Zipcode: 34202
- Subdivision: Preserve At Panther Ridge Ph I
- Elementary School: Robert E Willis Elementary
- Middle School: Nolan Middle
- High School: Lakewood Ranch High
- Provided by: MICHAEL SAUNDERS & COMPANY
- Contact: Aaron Corr
- 941-907-9595
- DMCA Notice
-
DescriptionWelcome to your dream home in sunny Bradenton/Lakewood Ranch, Florida! The Inland beautifully landscaped property sits high and dry o 1+ acre. The Preserve is country living in a neighborhood which is conveniently located 9 miles East of I75( exit 217). This delightful 4 bedroom, 3 bathroom house is a true gem, offering 2,400 square feet of living space designed for comfort and style. Step inside and be greeted by an open concept layout that seamlessly blends modern living with cozy charm. The heart of the home is undoubtedly the kitchen, where stainless steel appliances and sleek granite countertops await your culinary adventures. Whether you're whipping up a quick breakfast or hosting a gourmet dinner party, this space is sure to inspire your inner chef. But the real magic happens outside. Picture yourself lounging by the sparkling pool, sipping a cool drink under the electric awning, or tending to your very own koi pond. The outdoor kitchen is perfect for al fresco dining, while the pergola provides a shady retreat on those warm Florida days. And let's not forget the large storage shed with electricity because who doesn't need a place for their collection of inflatable pool floats and tiki torches? The property boasts a generous lot size, giving you plenty of room to roam and enjoy the lush Florida landscape, with NO CDD FEE. Speaking of which, the neighborhood is a nature lover's paradise, with nearby parks and trails just waiting to be explored. And for those who appreciate practicality, you'll be pleased to know that the home features a new roof, ensuring peace of mind for years to come. With its blend of indoor comfort and outdoor oasis, this house isn't just a home it's a lifestyle. So why wait? Your Florida dream awaits! The Preserve at Panther Ridge is minutes from Hospital/Medical offices, shopping, schools, and sports facilities.
Property Location and Similar Properties
All
Similar
Features
Appliances
- Built-In Oven
- Cooktop
- Dishwasher
- Dryer
- Electric Water Heater
- Exhaust Fan
- Kitchen Reverse Osmosis System
- Microwave
- Range Hood
- Refrigerator
- Washer
- Water Filtration System
Association Amenities
- Park
- Playground
- Tennis Court(s)
Home Owners Association Fee
- 928.00
Home Owners Association Fee Includes
- Common Area Taxes
- Management
Association Name
- Julie Conway
Association Phone
- 941-758-9454
Carport Spaces
- 0.00
Close Date
- 0000-00-00
Cooling
- Central Air
Country
- US
Covered Spaces
- 0.00
Exterior Features
- Dog Run
- Outdoor Grill
- Outdoor Kitchen
- Private Mailbox
- Rain Gutters
- Sidewalk
- Sliding Doors
- Storage
Flooring
- Ceramic Tile
Furnished
- Unfurnished
Garage Spaces
- 3.00
Heating
- Electric
High School
- Lakewood Ranch High
Insurance Expense
- 0.00
Interior Features
- Ceiling Fans(s)
- Coffered Ceiling(s)
- Crown Molding
- Eat-in Kitchen
- High Ceilings
- Kitchen/Family Room Combo
- Open Floorplan
- Primary Bedroom Main Floor
- Solid Wood Cabinets
- Split Bedroom
- Stone Counters
- Thermostat
- Walk-In Closet(s)
- Window Treatments
Legal Description
- LOT 451 PRESERVE AT PANTHER RIDGE PHASE IV PI#3321.2105/9
Levels
- One
Living Area
- 2319.00
Lot Features
- In County
- Landscaped
- Level
- Sidewalk
- Paved
Middle School
- Nolan Middle
Area Major
- 34202 - Bradenton/Lakewood Ranch/Lakewood Rch
Net Operating Income
- 0.00
Occupant Type
- Owner
Open Parking Spaces
- 0.00
Other Expense
- 0.00
Other Structures
- Storage
Parcel Number
- 332121059
Parking Features
- Driveway
- Garage Door Opener
- Ground Level
Pets Allowed
- Cats OK
- Dogs OK
- Yes
Pool Features
- In Ground
- Lighting
- Outside Bath Access
- Screen Enclosure
- Tile
Property Type
- Residential
Roof
- Shingle
School Elementary
- Robert E Willis Elementary
Sewer
- Private Sewer
- Septic Tank
Tax Year
- 2023
Township
- 35
Utilities
- Cable Connected
- Electricity Connected
- Private
View
- Trees/Woods
Virtual Tour Url
- https://www.propertypanorama.com/instaview/stellar/A4622884
Water Source
- Private
- Well
Year Built
- 2002
Zoning Code
- PDA
Listing Data ©2024 Pinellas/Central Pasco REALTOR® Organization
The information provided by this website is for the personal, non-commercial use of consumers and may not be used for any purpose other than to identify prospective properties consumers may be interested in purchasing.Display of MLS data is usually deemed reliable but is NOT guaranteed accurate.
Datafeed Last updated on October 17, 2024 @ 12:00 am
©2006-2024 brokerIDXsites.com - https://brokerIDXsites.com
Sign Up Now for Free!X
Call Direct: Brokerage Office: Mobile: 727.710.4938
Registration Benefits:
- New Listings & Price Reduction Updates sent directly to your email
- Create Your Own Property Search saved for your return visit.
- "Like" Listings and Create a Favorites List
* NOTICE: By creating your free profile, you authorize us to send you periodic emails about new listings that match your saved searches and related real estate information.If you provide your telephone number, you are giving us permission to call you in response to this request, even if this phone number is in the State and/or National Do Not Call Registry.
Already have an account? Login to your account.

