
- Jackie Lynn, Broker,GRI,MRP
- Acclivity Now LLC
- Signed, Sealed, Delivered...Let's Connect!
Featured Listing

12976 98th Street
- Home
- Property Search
- Search results
- 201 Bay Drive N, BRADENTON BEACH, FL 34217
Property Photos
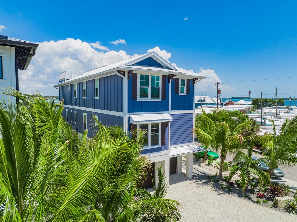

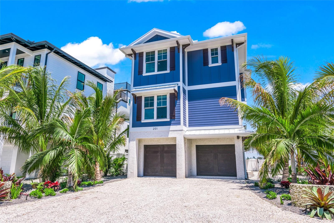
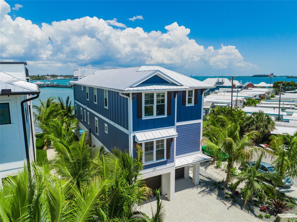
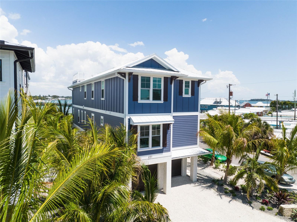
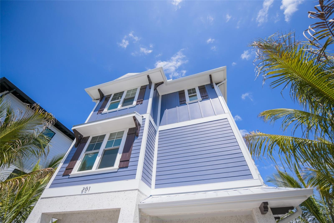
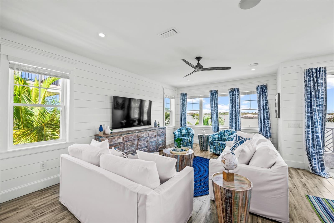
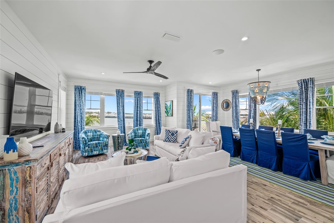
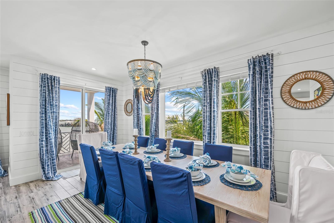
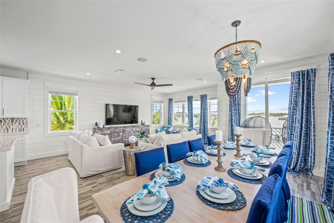
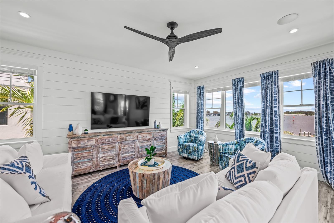
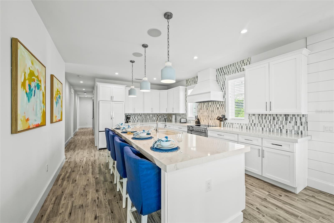
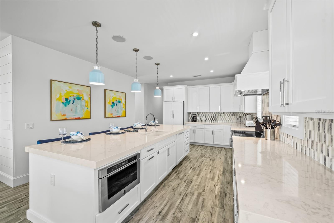
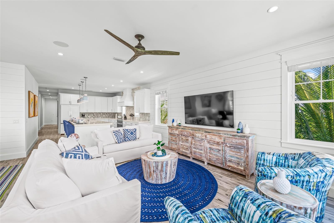
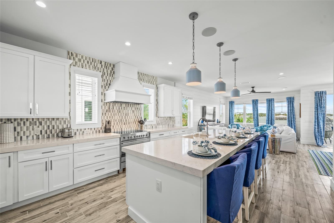
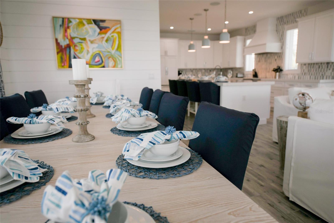
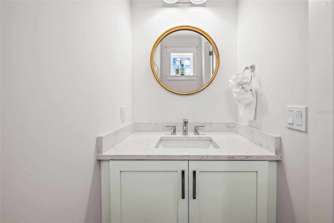
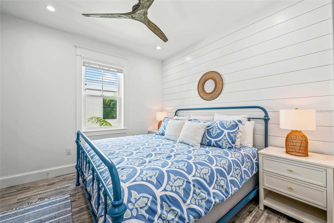
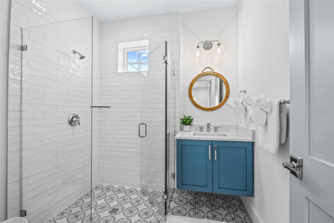
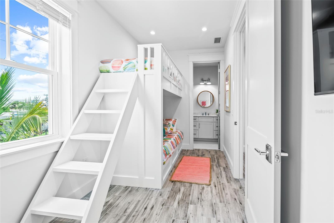
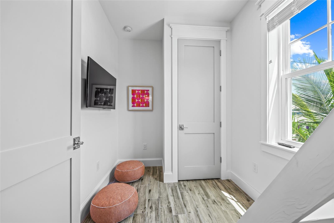
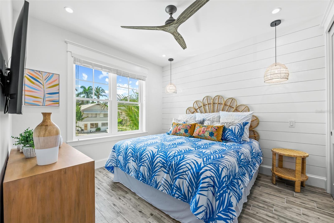
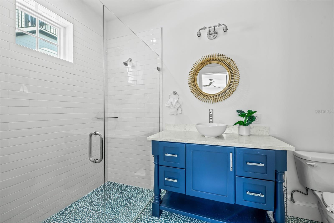
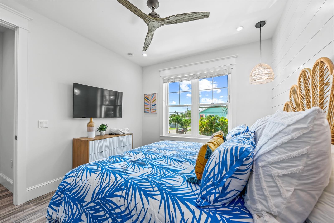
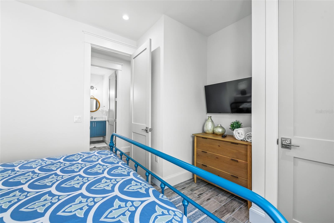
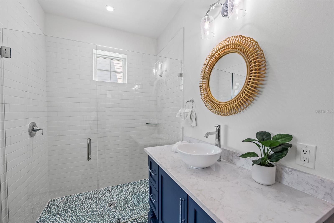
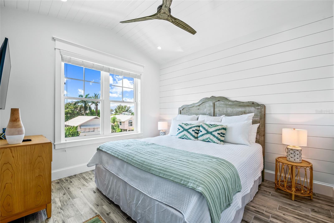
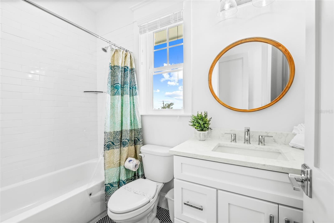
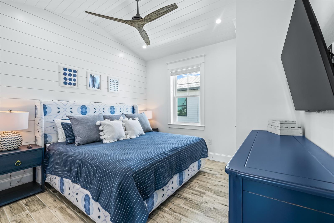
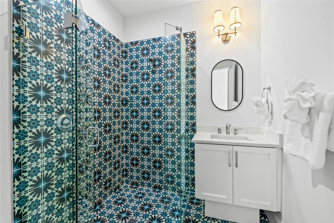
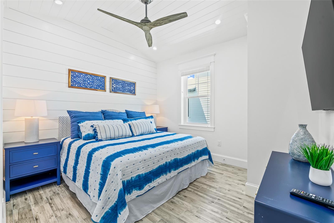
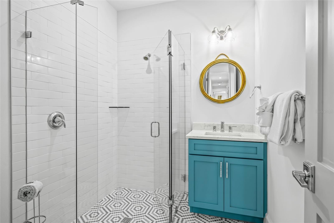
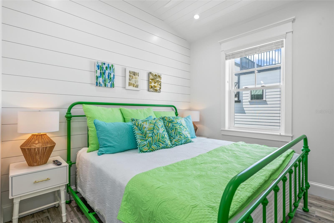
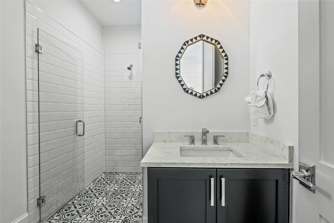
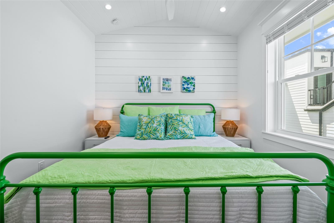
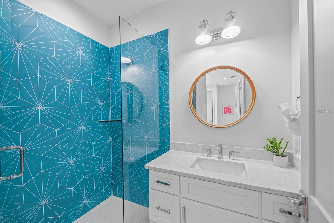
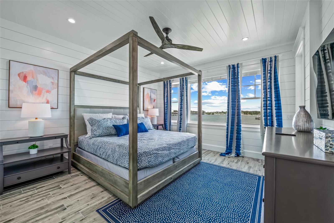
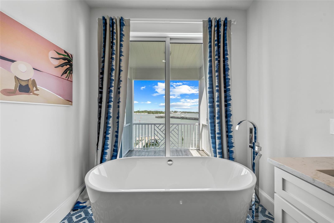
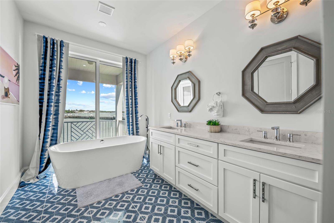
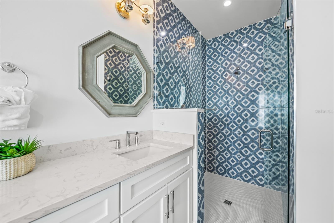
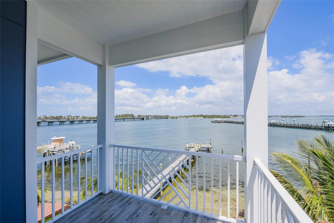
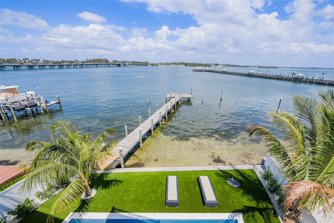
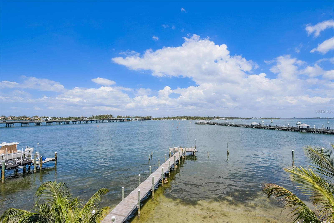
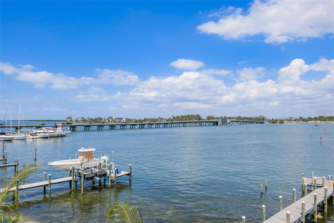
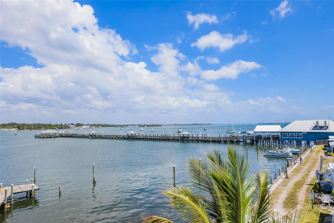
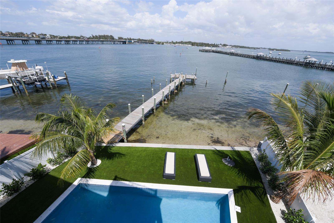
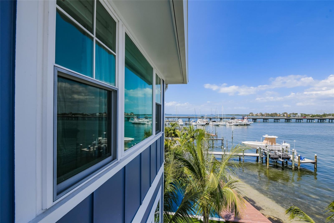
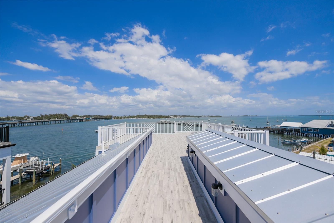
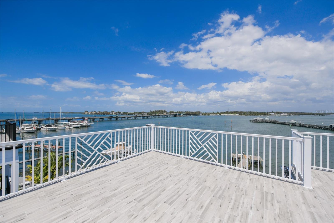
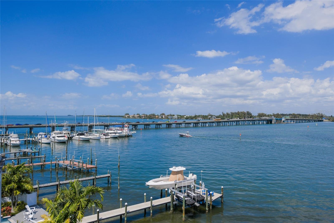
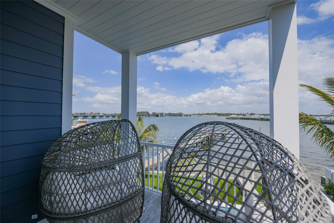
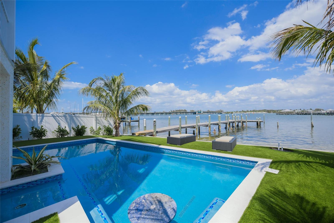
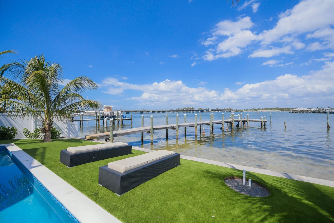
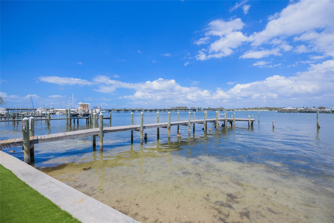
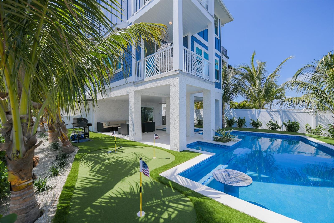
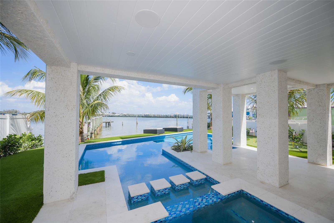
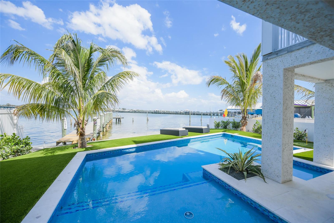
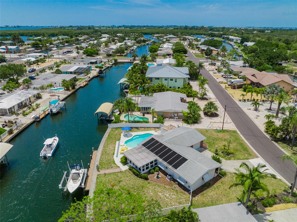
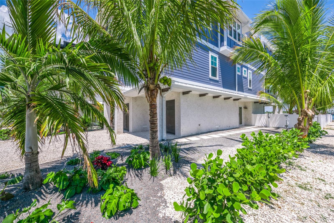
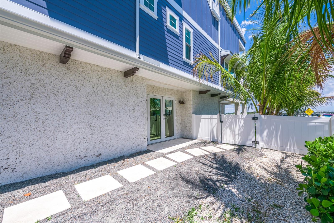
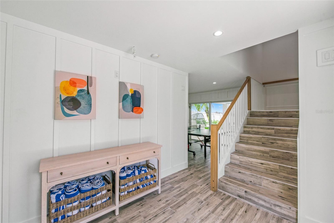
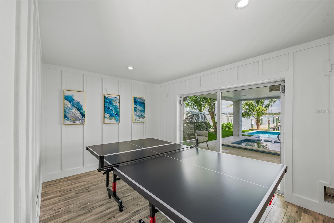
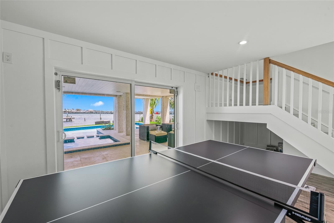
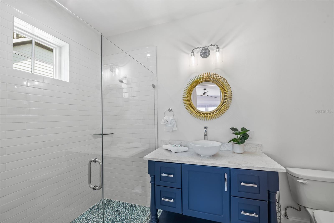
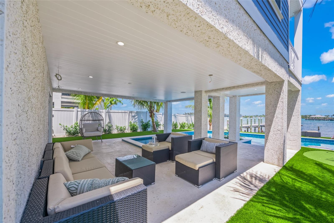
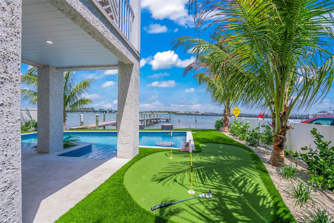
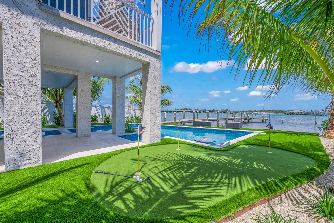
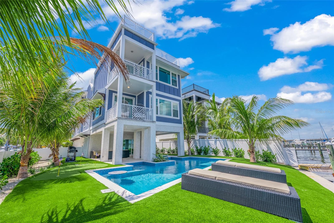
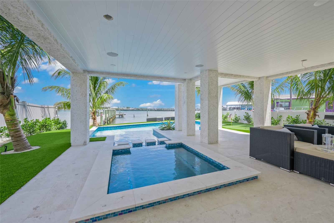
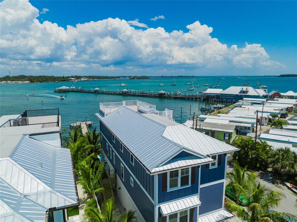
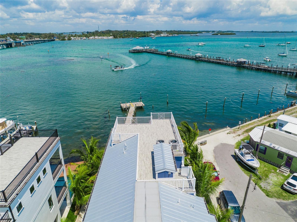
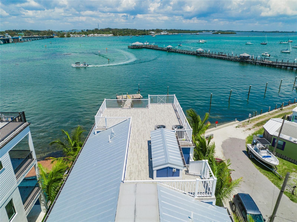
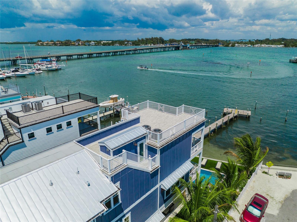
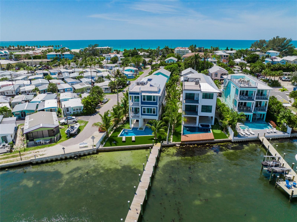
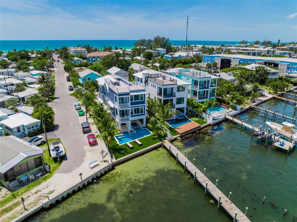
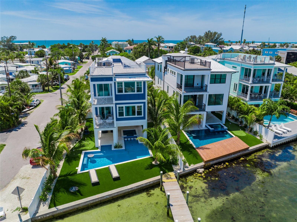
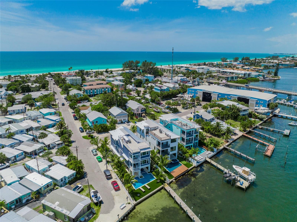
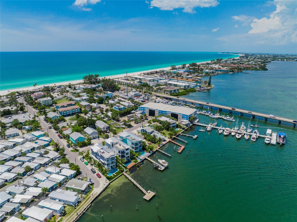
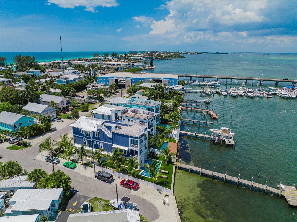
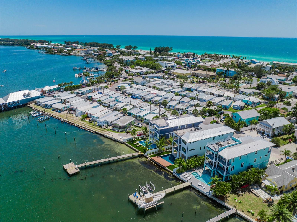
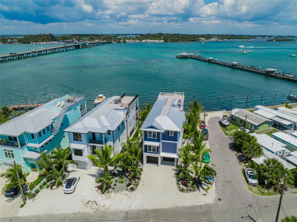
- MLS#: A4622827 ( Residential )
- Street Address: 201 Bay Drive N
- Viewed: 4
- Price: $5,799,000
- Price sqft: $917
- Waterfront: Yes
- Wateraccess: Yes
- Waterfront Type: Bay/Harbor,Intracoastal Waterway
- Year Built: 2022
- Bldg sqft: 6322
- Bedrooms: 8
- Total Baths: 9
- Full Baths: 8
- 1/2 Baths: 1
- Garage / Parking Spaces: 2
- Days On Market: 37
- Additional Information
- Geolocation: 27.4668 / -82.6963
- County: MANATEE
- City: BRADENTON BEACH
- Zipcode: 34217
- Subdivision: Corrected Of Azure Shores
- Provided by: RE/MAX ALLIANCE GROUP
- Contact: Dee Munn
- 941-778-7777
- DMCA Notice
-
DescriptionWATERFRONT LIVING! Welcome to Bikini's and Bellini's. This magnificent Bay Front Pool Home with 8 bedroom, 8.5 baths is nestled on Beautiful Anna Maria Island. This expansive residence is a haven of comfort and style, providing ample space for both relaxation and entertainment. Upon entering the home, you are greeted by an open airy design that seamlessly integrates the interior with breathtaking Bay views. The living spaces are adorned with elegant finishes, combining modern sophistication with coastal charm. Large windows and sliding glass doors invite natural light to flood the rooms, creating a warm and inviting ambiance throughout. The heart of this home lies in its well appointed kitchen, featuring top of the line appliances, custom cabinetry, quartz countertops, and a spacious island for a versatile setting for any occasion. The expansive primary bedroom offers a private retreat with panoramic views of the Bay, a luxurious en suite featuring a soaker tub overlooking the Bay and a private balcony. Each of the remaining seven bedrooms is thoughtfully designed with comfort in mind, providing ample space and privacy for family and guests. Step outside to discover a tropical oasis where the Florida lifestyle comes to life. The Bay front setting is accentuated by a private pool and spa, creating a tranquil escape surrounded by lush landscaping, spacious deck, maintenance free turf, putting green and lounge areas. This Bay front pool home is an unparalleled opportunity to experience the pinnacle of luxury living in one of Florida's most coveted coastal communities. Already a successful vacation rental making it the perfect investment or your forever island home.
Property Location and Similar Properties
All
Similar
Features
Waterfront Description
- Bay/Harbor
- Intracoastal Waterway
Appliances
- Dishwasher
- Disposal
- Dryer
- Electric Water Heater
- Freezer
- Microwave
- Range
- Range Hood
- Refrigerator
- Washer
Home Owners Association Fee
- 0.00
Carport Spaces
- 0.00
Close Date
- 0000-00-00
Cooling
- Central Air
Country
- US
Covered Spaces
- 0.00
Exterior Features
- Balcony
- Irrigation System
- Sliding Doors
Flooring
- Tile
Garage Spaces
- 2.00
Heating
- Central
Insurance Expense
- 0.00
Interior Features
- Ceiling Fans(s)
- High Ceilings
- Living Room/Dining Room Combo
- Open Floorplan
Legal Description
- LOT 1 BLK N
- CORRECTED PLAT OF AZURE SHORES SUB PI#77326.0010/9
Levels
- Two
Living Area
- 3228.00
Area Major
- 34217 - Holmes Beach/Bradenton Beach
Net Operating Income
- 0.00
Occupant Type
- Vacant
Open Parking Spaces
- 0.00
Other Expense
- 0.00
Parcel Number
- 7732600109
Pool Features
- Gunite
- Heated
- In Ground
Property Type
- Residential
Roof
- Metal
Sewer
- Public Sewer
Tax Year
- 2023
Township
- 35
Utilities
- Cable Connected
- Electricity Connected
Virtual Tour Url
- https://vimeo.com/1007753552
Water Source
- Public
Year Built
- 2022
Zoning Code
- R-3
Listing Data ©2024 Pinellas/Central Pasco REALTOR® Organization
The information provided by this website is for the personal, non-commercial use of consumers and may not be used for any purpose other than to identify prospective properties consumers may be interested in purchasing.Display of MLS data is usually deemed reliable but is NOT guaranteed accurate.
Datafeed Last updated on October 16, 2024 @ 12:00 am
©2006-2024 brokerIDXsites.com - https://brokerIDXsites.com
Sign Up Now for Free!X
Call Direct: Brokerage Office: Mobile: 727.710.4938
Registration Benefits:
- New Listings & Price Reduction Updates sent directly to your email
- Create Your Own Property Search saved for your return visit.
- "Like" Listings and Create a Favorites List
* NOTICE: By creating your free profile, you authorize us to send you periodic emails about new listings that match your saved searches and related real estate information.If you provide your telephone number, you are giving us permission to call you in response to this request, even if this phone number is in the State and/or National Do Not Call Registry.
Already have an account? Login to your account.

