
- Jackie Lynn, Broker,GRI,MRP
- Acclivity Now LLC
- Signed, Sealed, Delivered...Let's Connect!
Featured Listing

12976 98th Street
- Home
- Property Search
- Search results
- 15679 Lemon Fish Drive, LAKEWOOD RANCH, FL 34202
Property Photos


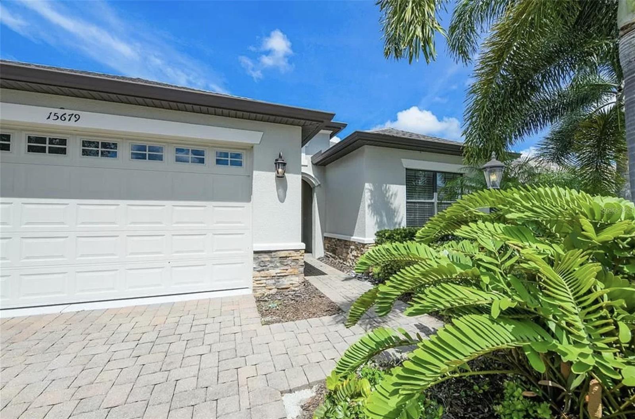
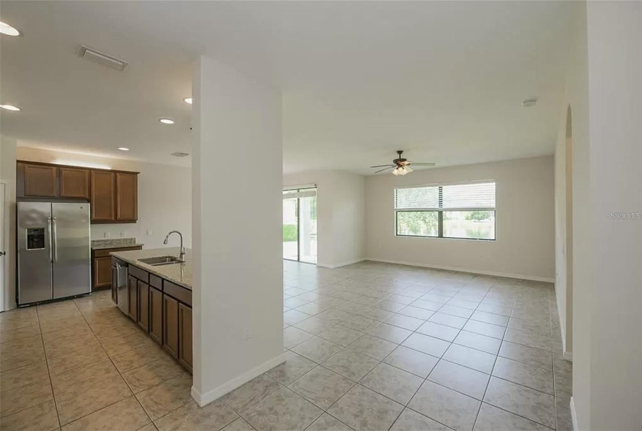
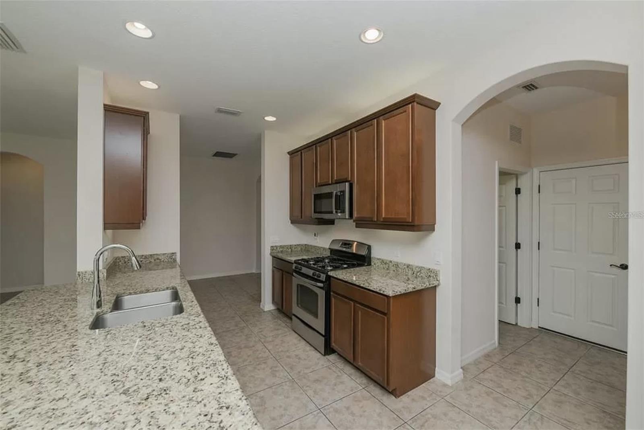

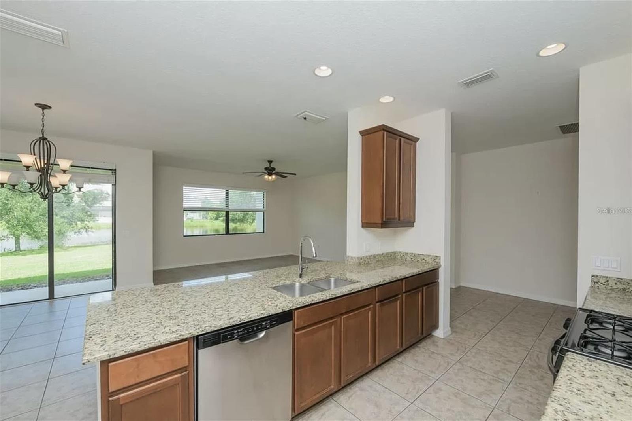
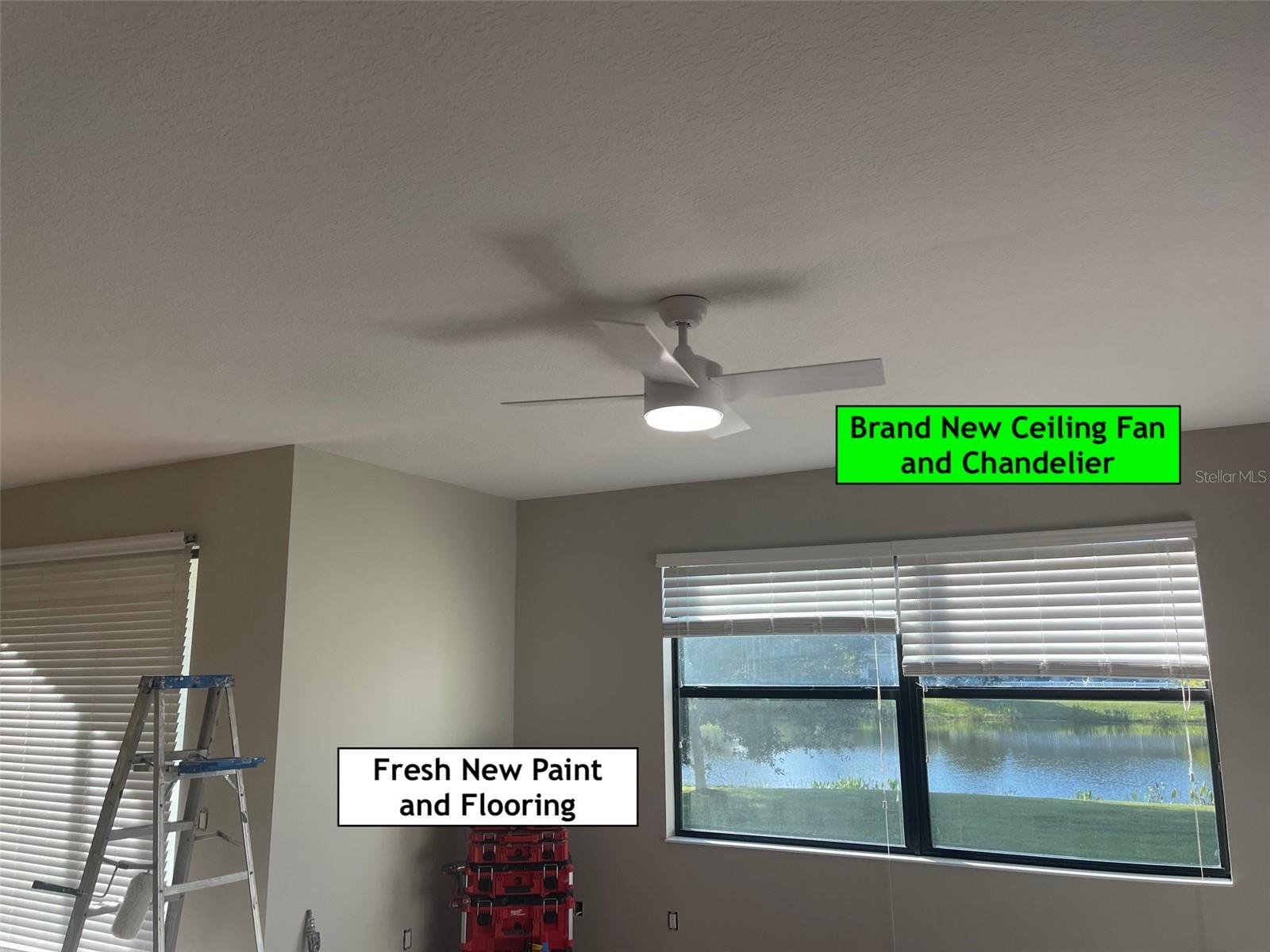
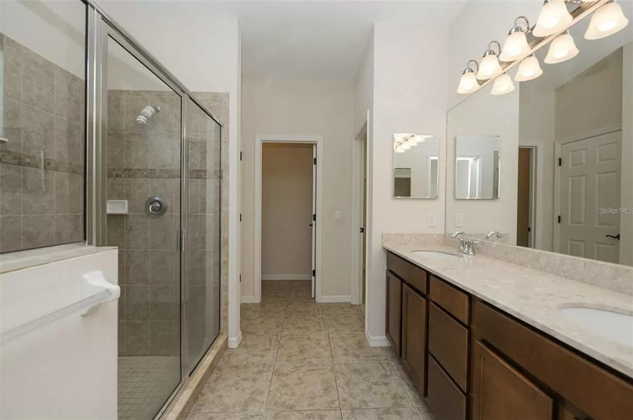
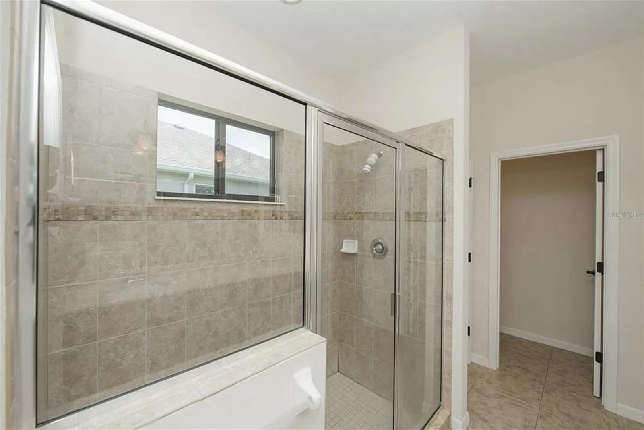
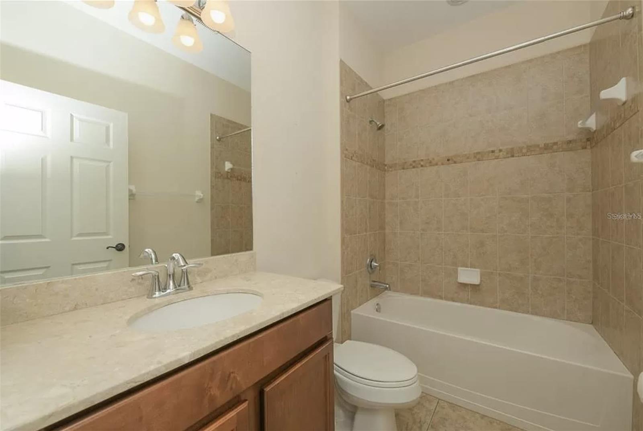
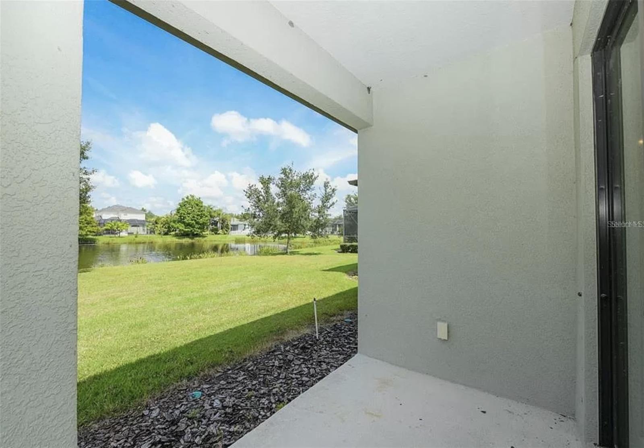

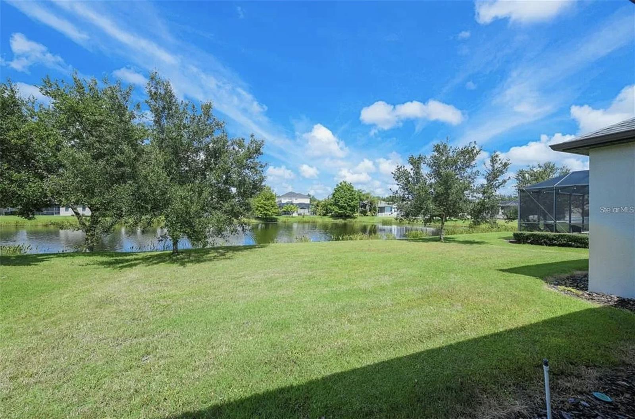
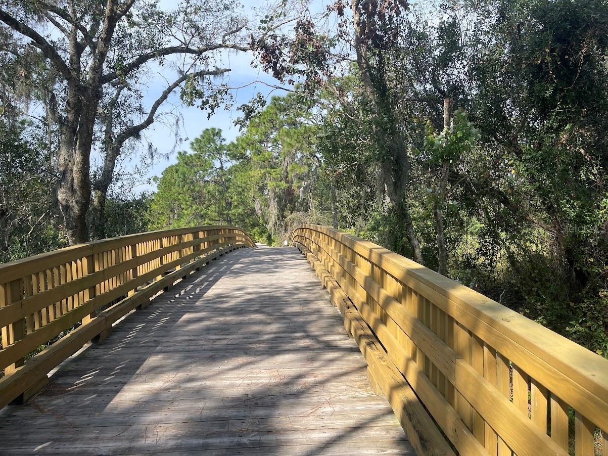

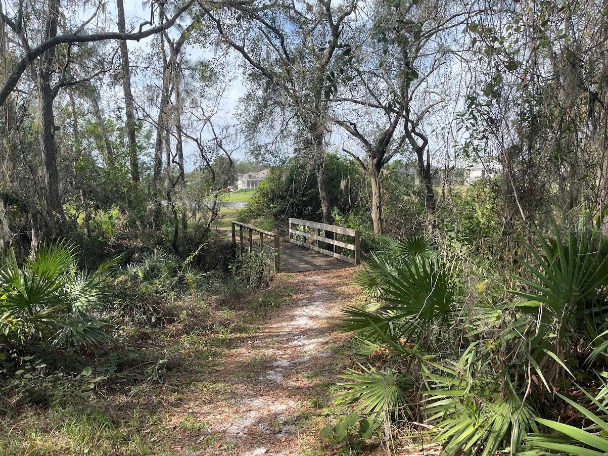
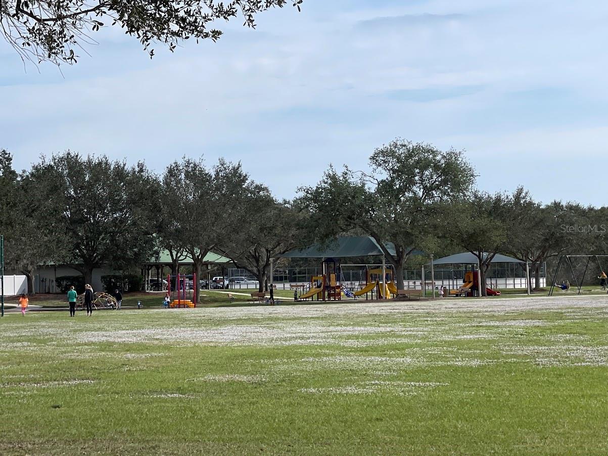
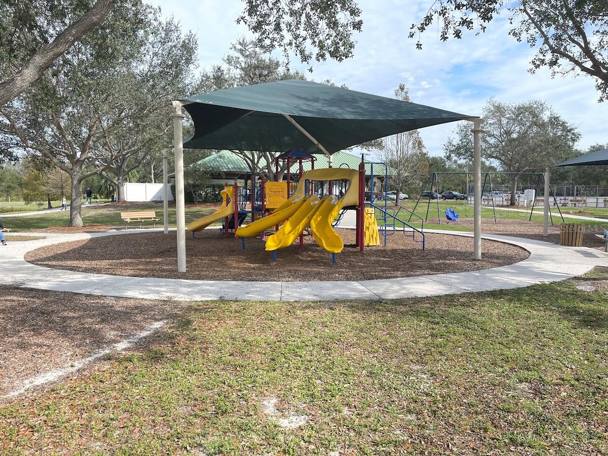



- MLS#: A4622800 ( Residential Lease )
- Street Address: 15679 Lemon Fish Drive
- Viewed: 4
- Price: $3,000
- Price sqft: $1
- Waterfront: No
- Year Built: 2013
- Bldg sqft: 2434
- Bedrooms: 3
- Total Baths: 2
- Full Baths: 2
- Garage / Parking Spaces: 2
- Days On Market: 38
- Additional Information
- Geolocation: 27.4281 / -82.384
- County: MANATEE
- City: LAKEWOOD RANCH
- Zipcode: 34202
- Subdivision: Greenbrook Village Subphase Kk
- Elementary School: McNeal Elementary
- Middle School: Nolan Middle
- High School: Lakewood Ranch High
- Provided by: MEDWAY REALTY
- Contact: Leland Howard
- 941-375-2456
- DMCA Notice
-
DescriptionA spacious 1846 sq ft 3 b4d 2 bath home in desirable Greenbrook Village. This newly updated home is ready for you to make your home. LAKEFRONT property is sure to please. Brick paver driveway and walkway lead you into a welcoming foyer showcasing an open floor plan and large great room. Open kitchen has 42 cabinets FRESHLY PAINTED with stainless steel GE appliances, granite countertops, above and below cabinet lighting, with light valance and crown molding. The dining area is off the kitchen with views to beautiful backyard and lake. Main Bedroom also has lake views and an en suite bathroom featuring dual Marblestone sinks, large shower and huge walk in closet. Inside laundry room and mud room/storage area off the kitchen. 2 car garage. The community has a wonderful park Adventure Park with a pavilion, ball parks, lakes, walking trails, fishing, playground, basketball courts and more.
Property Location and Similar Properties
All
Similar
Features
Appliances
- Dishwasher
- Disposal
- Gas Water Heater
- Microwave
- Range
- Refrigerator
Association Amenities
- Basketball Court
- Maintenance
- Park
- Playground
- Security
- Trail(s)
Home Owners Association Fee
- 0.00
Association Name
- Lakewood Ranch Town Hall
Association Phone
- 941-907-0202
Carport Spaces
- 0.00
Close Date
- 0000-00-00
Cooling
- Central Air
Country
- US
Covered Spaces
- 0.00
Exterior Features
- Lighting
- Sidewalk
- Sliding Doors
Flooring
- Ceramic Tile
- Laminate
Furnished
- Unfurnished
Garage Spaces
- 2.00
Heating
- Central
High School
- Lakewood Ranch High
Insurance Expense
- 0.00
Interior Features
- High Ceilings
- Kitchen/Family Room Combo
- Living Room/Dining Room Combo
- Open Floorplan
- Primary Bedroom Main Floor
- Solid Surface Counters
- Split Bedroom
- Stone Counters
- Thermostat
- Walk-In Closet(s)
- Window Treatments
Levels
- One
Living Area
- 1846.00
Lot Features
- Landscaped
- Level
- Sidewalk
- Paved
Middle School
- Nolan Middle
Area Major
- 34202 - Bradenton/Lakewood Ranch/Lakewood Rch
Net Operating Income
- 0.00
Occupant Type
- Vacant
Open Parking Spaces
- 0.00
Other Expense
- 0.00
Owner Pays
- Other
- Trash Collection
Parcel Number
- 584520109
Parking Features
- Covered
- Driveway
- Garage Door Opener
- Ground Level
- Off Street
Pets Allowed
- Cats OK
- Dogs OK
- Yes
Property Condition
- Completed
Property Type
- Residential Lease
School Elementary
- McNeal Elementary
Sewer
- Public Sewer
Utilities
- Cable Available
- Electricity Connected
- Natural Gas Connected
- Public
- Sewer Connected
- Underground Utilities
- Water Connected
View
- Water
Virtual Tour Url
- https://www.propertypanorama.com/instaview/stellar/A4622800
Water Source
- Public
Year Built
- 2013
Listing Data ©2024 Pinellas/Central Pasco REALTOR® Organization
The information provided by this website is for the personal, non-commercial use of consumers and may not be used for any purpose other than to identify prospective properties consumers may be interested in purchasing.Display of MLS data is usually deemed reliable but is NOT guaranteed accurate.
Datafeed Last updated on October 16, 2024 @ 12:00 am
©2006-2024 brokerIDXsites.com - https://brokerIDXsites.com
Sign Up Now for Free!X
Call Direct: Brokerage Office: Mobile: 727.710.4938
Registration Benefits:
- New Listings & Price Reduction Updates sent directly to your email
- Create Your Own Property Search saved for your return visit.
- "Like" Listings and Create a Favorites List
* NOTICE: By creating your free profile, you authorize us to send you periodic emails about new listings that match your saved searches and related real estate information.If you provide your telephone number, you are giving us permission to call you in response to this request, even if this phone number is in the State and/or National Do Not Call Registry.
Already have an account? Login to your account.

