
- Jackie Lynn, Broker,GRI,MRP
- Acclivity Now LLC
- Signed, Sealed, Delivered...Let's Connect!
Featured Listing

12976 98th Street
- Home
- Property Search
- Search results
- 4535 Glebe Farm Rd, SARASOTA, FL 34235
Property Photos
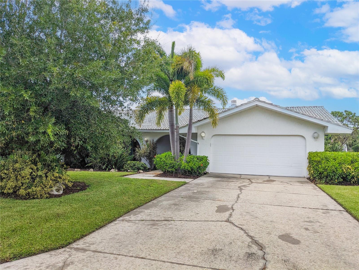

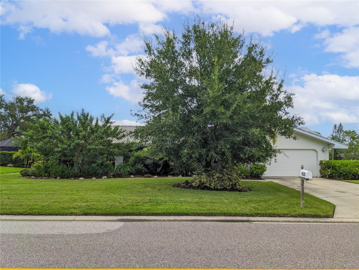
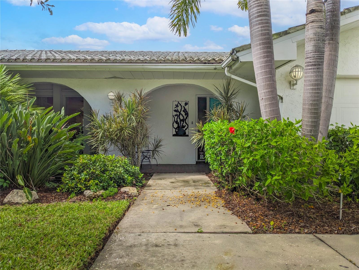
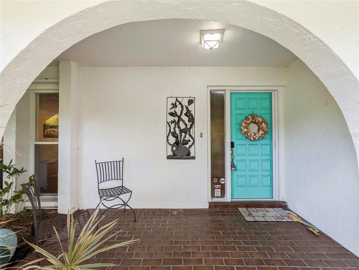
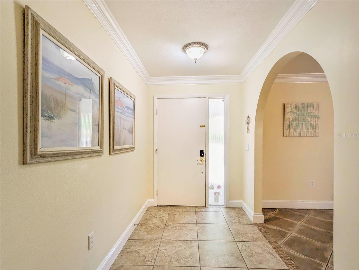
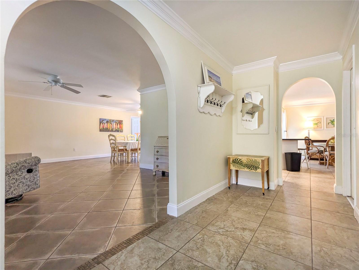
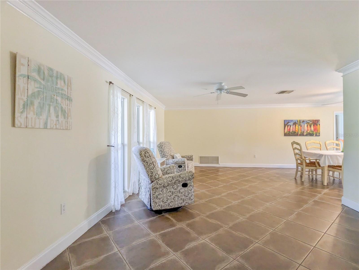
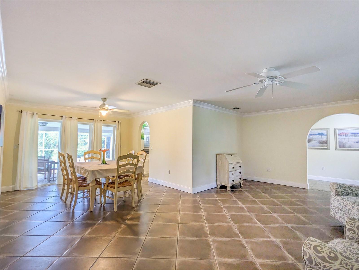
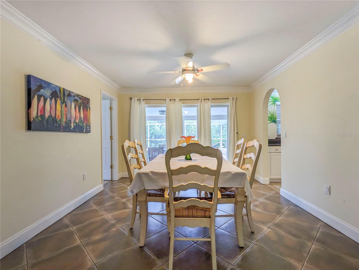
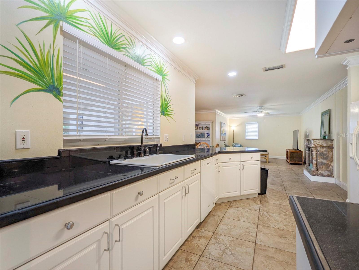
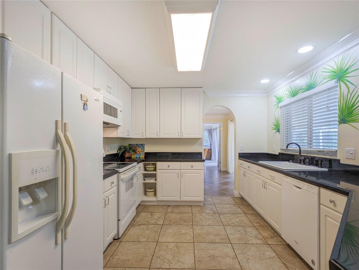
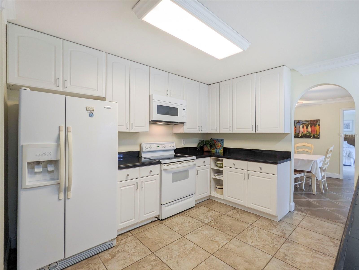
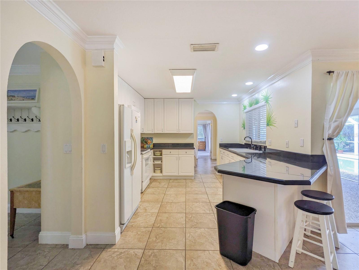
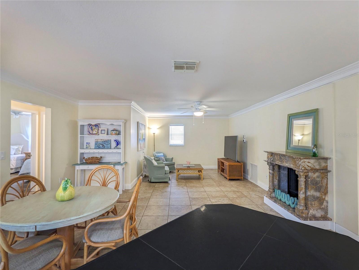
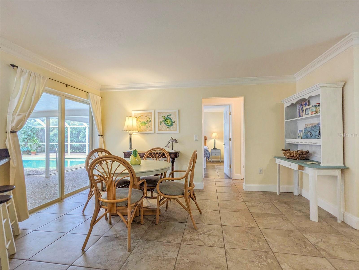
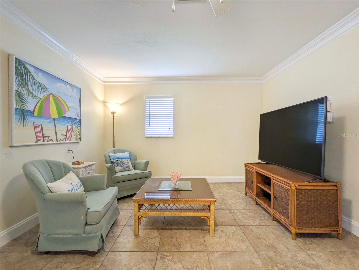
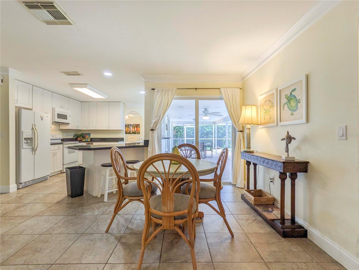
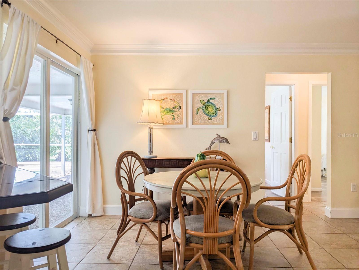
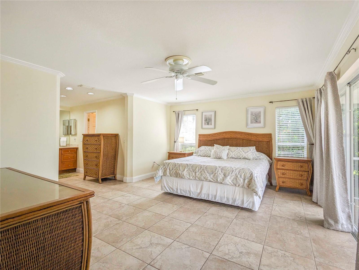
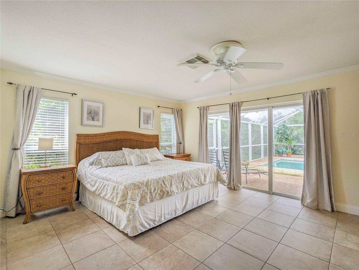
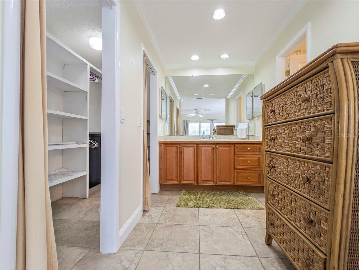
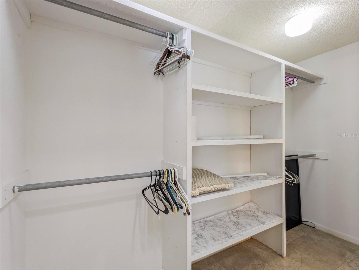
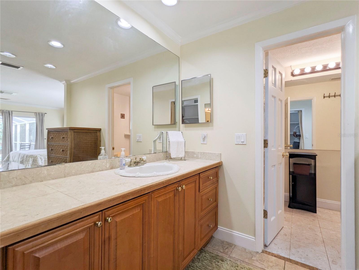
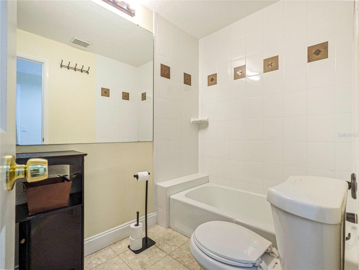
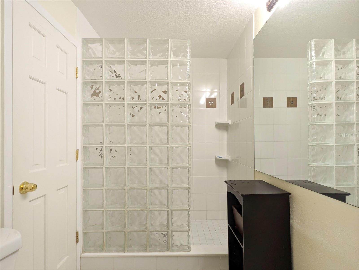
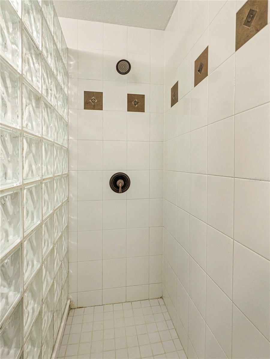
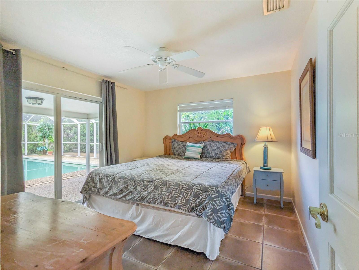
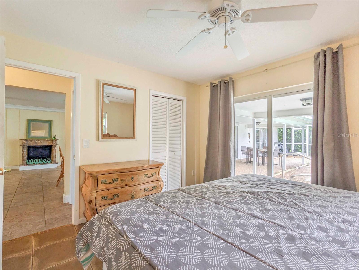
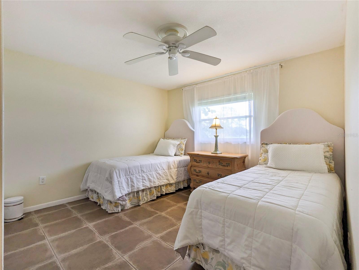
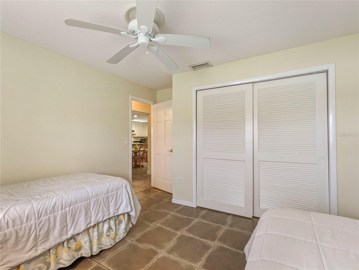
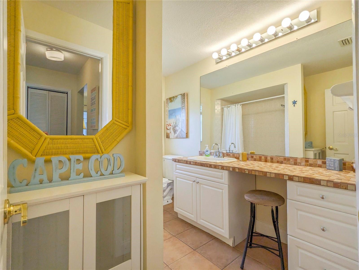
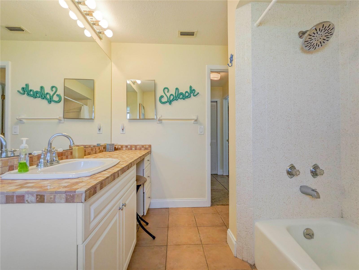
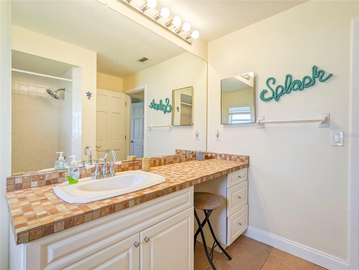
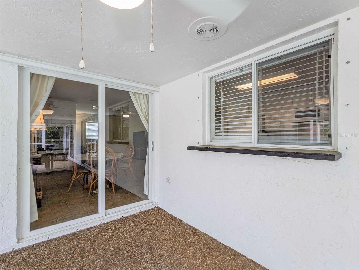
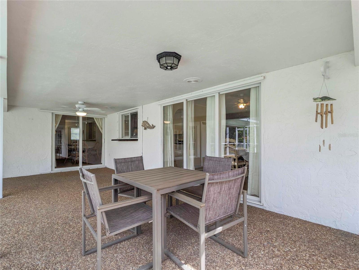
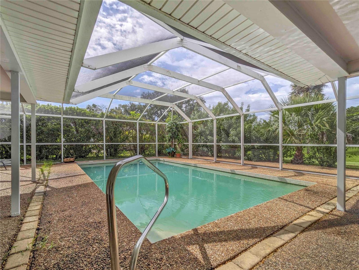
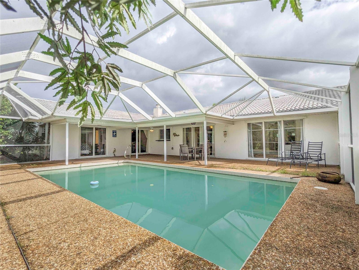
- MLS#: A4622703 ( Residential Lease )
- Street Address: 4535 Glebe Farm Rd
- Viewed: 5
- Price: $2,850
- Price sqft: $1
- Waterfront: No
- Year Built: 1977
- Bldg sqft: 3150
- Bedrooms: 3
- Total Baths: 2
- Full Baths: 2
- Garage / Parking Spaces: 2
- Days On Market: 40
- Additional Information
- Geolocation: 27.3548 / -82.4787
- County: SARASOTA
- City: SARASOTA
- Zipcode: 34235
- Subdivision: Meadows The
- Provided by: SARASOTA MANAGEMENT & LEASING
- Contact: Todd Roughton
- 941-377-8400
- DMCA Notice
-
DescriptionThis is a 3 bedroom, 2 bath pool home with golf course views in the Meadows Golf & Country Club. This is a split floor plan home has a separate living/dining room and kitchen that opens to the dinette and family room, all overlooking the oversized screened lanai, large pool and expansive golf course with open views from each room. The high contrast eat in kitchen features white cabinets and appliances, black tile countertops, and a breakfast bar. The family room features a decorative fireplace. The master suite features large sliding glass doors with easy access to the patio, a walk in closet and a private bath with toilet and walk in shower. There is a spare bedroom that also has sliding glass door access to the pool area. There is one other spare bedroom and a spare bathroom with a tub / shower combination. This home also has a two car garage with a laundry area that includes a washer and dryer. With 2 public courses and 1 private, The Meadows is one of the most desirable neighborhoods in Sarasota. Tenants can optionally sign up for golf, tennis or social membership at the club. Everyone can visit the Meadows Village with quaint shopping and restaurants. There is a community park with playground, basketball, preserves and miles of walking trails in addition to the close proximity to Benderson Park and UTC, plus all that Lakewood Ranch has to offer in the nearby University Parkway corridor! No Commercial Vehicles, No Trucks No Trailers, No Boats, and No Recreational Vehicles Allowed to be Parked Outside of Garage. Please be aware that leasing this property includes a non optional Home Assistant Services Package that will cost an additional $30 per month. These services and their cost are separate from Tenants monthly rent payment and all other payments described in the Lease or any separate Lease addendums. The Home Assistant Services offered are described in the Resident Welcome Packet which can be viewed here: www.sarasotamanagement.com/home assistant/
Property Location and Similar Properties
All
Similar
Features
Appliances
- Dryer
- Refrigerator
- Washer
Association Amenities
- Golf Course
Home Owners Association Fee
- 0.00
Association Name
- Meadows Community Association
Association Phone
- 941-377-2300
Carport Spaces
- 0.00
Close Date
- 0000-00-00
Cooling
- Central Air
Country
- US
Covered Spaces
- 0.00
Exterior Features
- Sliding Doors
Flooring
- Tile
Furnished
- Unfurnished
Garage Spaces
- 2.00
Heating
- Central
Insurance Expense
- 0.00
Interior Features
- Eat-in Kitchen
- Kitchen/Family Room Combo
- Living Room/Dining Room Combo
- Split Bedroom
- Walk-In Closet(s)
Levels
- One
Living Area
- 1842.00
Area Major
- 34235 - Sarasota
Net Operating Income
- 0.00
Occupant Type
- Vacant
Open Parking Spaces
- 0.00
Other Expense
- 0.00
Owner Pays
- Grounds Care
- Pool Maintenance
Parcel Number
- 0039120007
Parking Features
- Driveway
Pets Allowed
- Breed Restrictions
- Cats OK
- Dogs OK
- Number Limit
- Yes
Pool Features
- Gunite
- In Ground
Property Type
- Residential Lease
View
- Golf Course
- Pool
Virtual Tour Url
- https://www.propertypanorama.com/instaview/stellar/A4622703
Year Built
- 1977
Listing Data ©2024 Pinellas/Central Pasco REALTOR® Organization
The information provided by this website is for the personal, non-commercial use of consumers and may not be used for any purpose other than to identify prospective properties consumers may be interested in purchasing.Display of MLS data is usually deemed reliable but is NOT guaranteed accurate.
Datafeed Last updated on October 16, 2024 @ 12:00 am
©2006-2024 brokerIDXsites.com - https://brokerIDXsites.com
Sign Up Now for Free!X
Call Direct: Brokerage Office: Mobile: 727.710.4938
Registration Benefits:
- New Listings & Price Reduction Updates sent directly to your email
- Create Your Own Property Search saved for your return visit.
- "Like" Listings and Create a Favorites List
* NOTICE: By creating your free profile, you authorize us to send you periodic emails about new listings that match your saved searches and related real estate information.If you provide your telephone number, you are giving us permission to call you in response to this request, even if this phone number is in the State and/or National Do Not Call Registry.
Already have an account? Login to your account.

