
- Jackie Lynn, Broker,GRI,MRP
- Acclivity Now LLC
- Signed, Sealed, Delivered...Let's Connect!
Featured Listing

12976 98th Street
- Home
- Property Search
- Search results
- 11750 Laurel Oak Lane, PARRISH, FL 34219
Property Photos




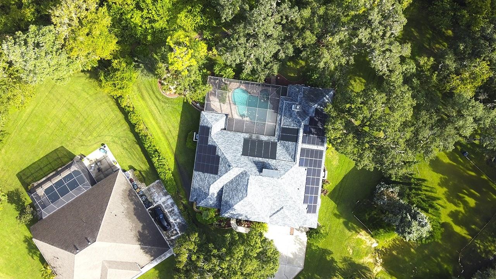
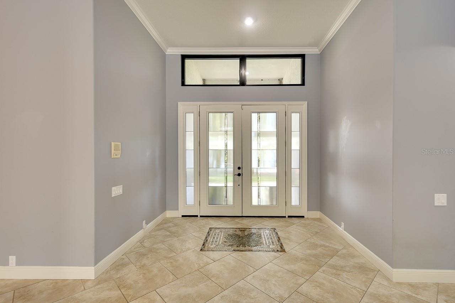


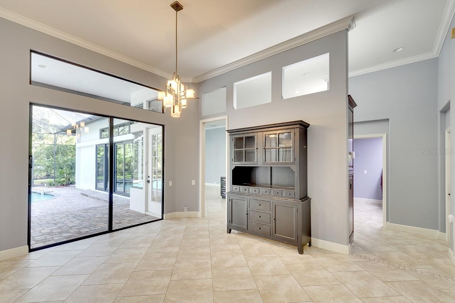
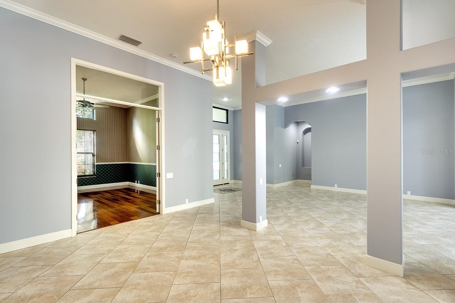
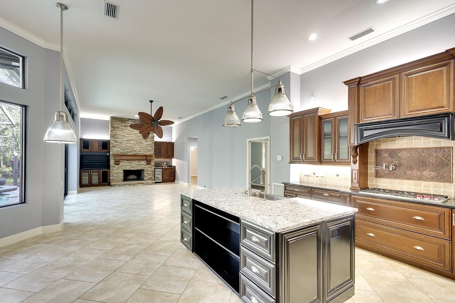


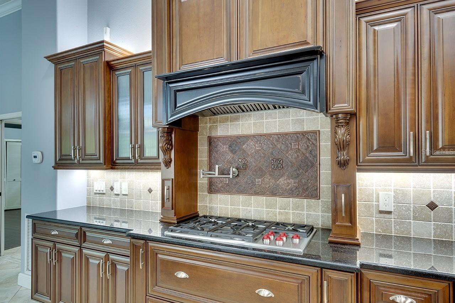
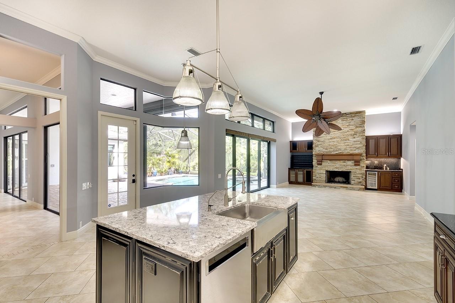
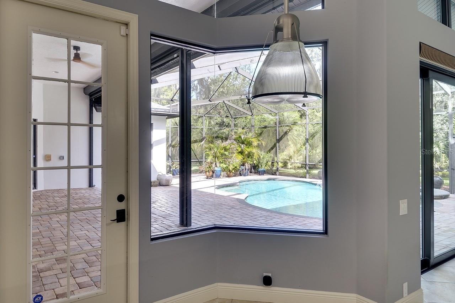

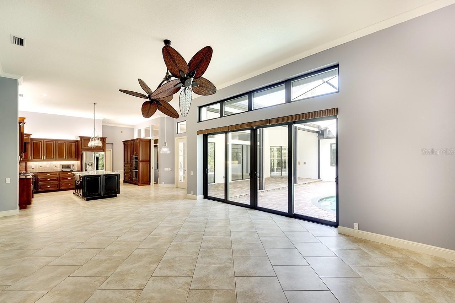
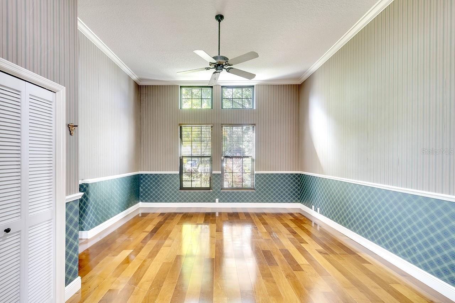
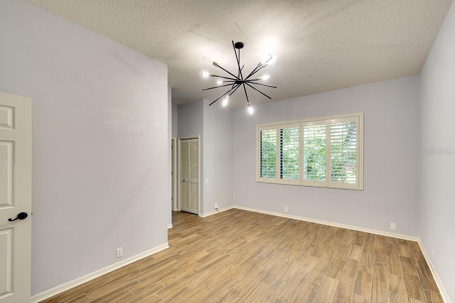
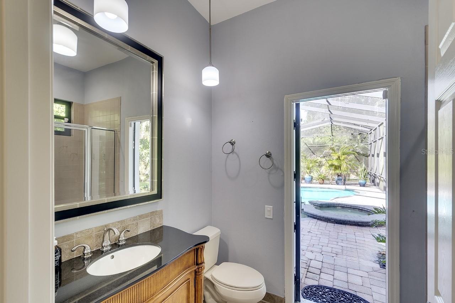


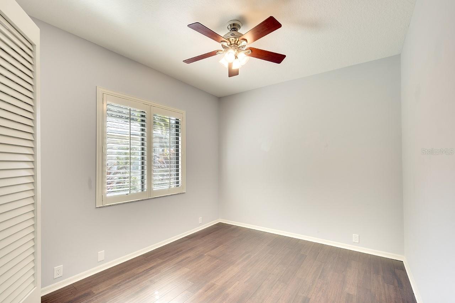

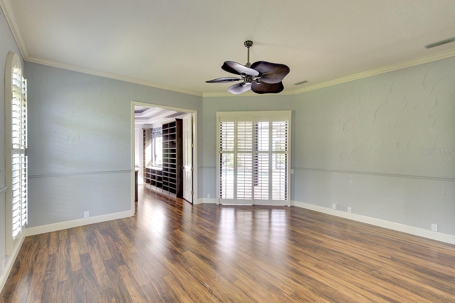

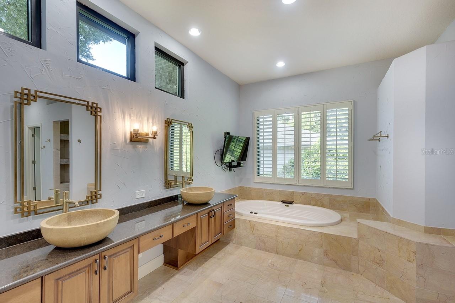
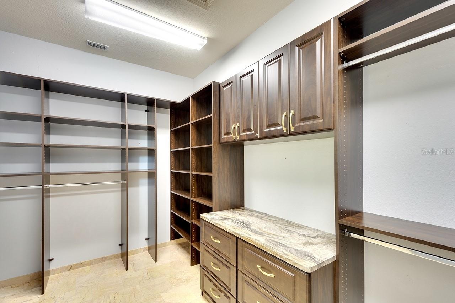

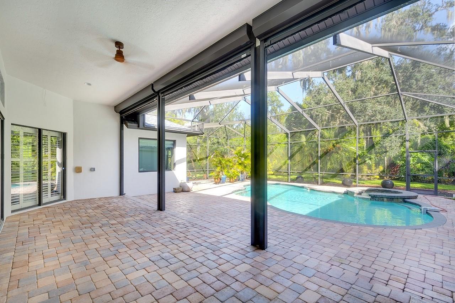


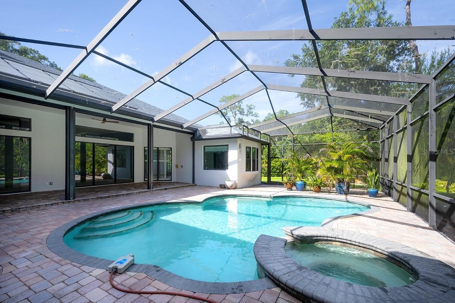
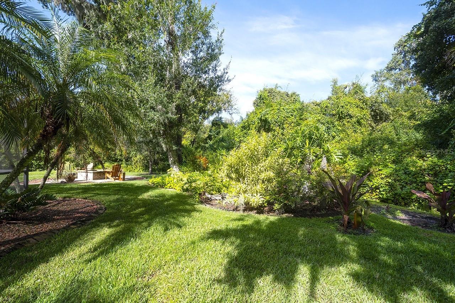
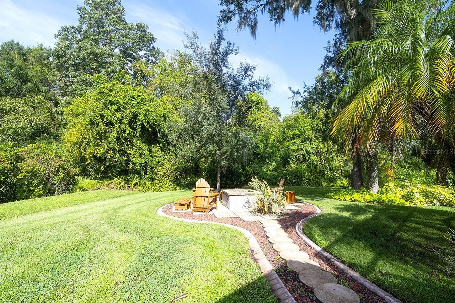
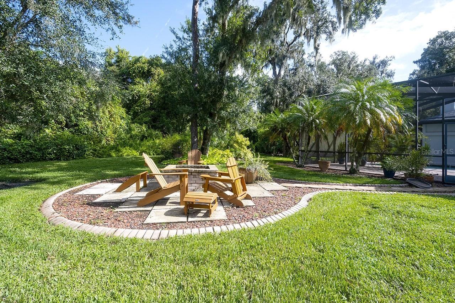


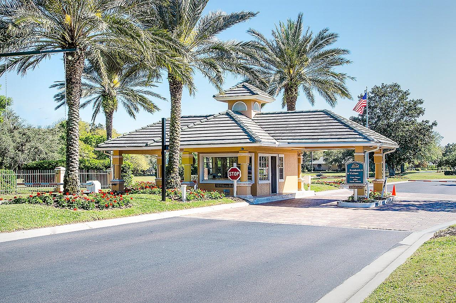
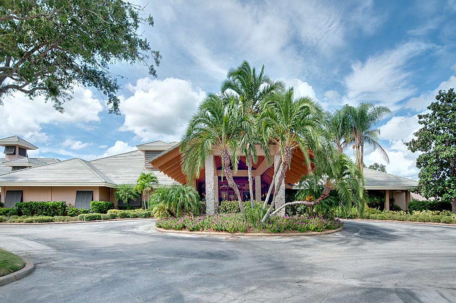


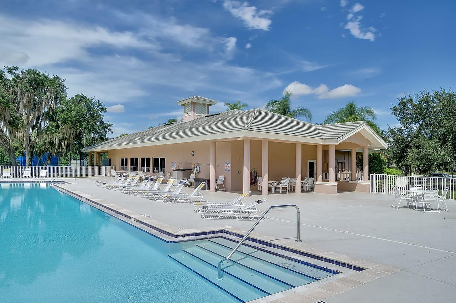
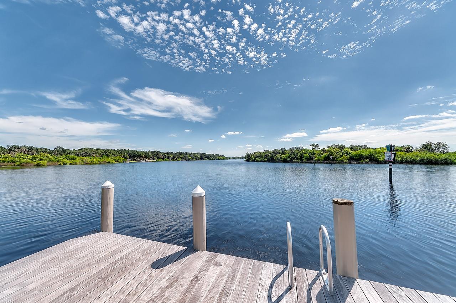
- MLS#: A4622590 ( Residential )
- Street Address: 11750 Laurel Oak Lane
- Viewed: 6
- Price: $899,000
- Price sqft: $187
- Waterfront: No
- Year Built: 1992
- Bldg sqft: 4818
- Bedrooms: 4
- Total Baths: 3
- Full Baths: 3
- Garage / Parking Spaces: 3
- Days On Market: 38
- Additional Information
- Geolocation: 27.5478 / -82.435
- County: MANATEE
- City: PARRISH
- Zipcode: 34219
- Subdivision: River Wilderness Ph Iia
- Elementary School: Williams Elementary
- Middle School: Buffalo Creek Middle
- High School: Parrish Community High
- Provided by: COLDWELL BANKER REALTY
- Contact: Judy Aarnes, PA
- 941-907-1033
- DMCA Notice
-
DescriptionStunning home you walk in and you are immediately impressed by the open feeling of the floor plan. This custom built Arthur Rutenberg home sits on a lush cul de sac lot in a gated golf course community River Wilderness. The large master bedroom suite and master closet is absolutely amazing the closet has all built in draws and an a huge amount of closet space. A double headed shower with body sprays accents the large master bath. For the cook that enjoys a lot of space, this kitchen is ideal for them. There are double ovens, w/convection, gas cooktop with a water tap and beautiful granite all around. The 12' ceilings emphasize the floor to ceiling ledge stone fireplace. Most rooms have plantation shutters. Home has been meticulously maintained new roof 2019, solar for pool and hot water 2021, impact resistant windows and garage door 2020 home painted inside and out 2018 Home is move in ready you will not be disappointed.
Property Location and Similar Properties
All
Similar
Features
Appliances
- Built-In Oven
- Cooktop
- Dishwasher
- Disposal
- Dryer
- Electric Water Heater
- Microwave
- Refrigerator
- Washer
- Wine Refrigerator
Association Amenities
- Fence Restrictions
- Gated
- Security
- Vehicle Restrictions
Home Owners Association Fee
- 2336.00
Home Owners Association Fee Includes
- Guard - 24 Hour
- Common Area Taxes
- Management
- Private Road
Association Name
- John Luchkowec
Association Phone
- 941 981-5520
Carport Spaces
- 0.00
Close Date
- 0000-00-00
Cooling
- Central Air
Country
- US
Covered Spaces
- 0.00
Exterior Features
- Irrigation System
- Lighting
- Sliding Doors
- Sprinkler Metered
Flooring
- Ceramic Tile
- Laminate
- Wood
Garage Spaces
- 3.00
Heating
- Central
- Electric
High School
- Parrish Community High
Insurance Expense
- 0.00
Interior Features
- Built-in Features
- Ceiling Fans(s)
- Crown Molding
- Open Floorplan
- Primary Bedroom Main Floor
- Solid Wood Cabinets
- Split Bedroom
- Stone Counters
- Walk-In Closet(s)
- Wet Bar
- Window Treatments
Legal Description
- LOT 32 RIVER WILDERNESS PHASE II-A PI#5039.1215/6
Levels
- One
Living Area
- 3609.00
Middle School
- Buffalo Creek Middle
Area Major
- 34219 - Parrish
Net Operating Income
- 0.00
Occupant Type
- Vacant
Open Parking Spaces
- 0.00
Other Expense
- 0.00
Parcel Number
- 503912156
Parking Features
- Garage Door Opener
- Oversized
Pets Allowed
- Cats OK
- Dogs OK
- Yes
Pool Features
- Gunite
- Heated
- In Ground
- Salt Water
- Screen Enclosure
Property Type
- Residential
Roof
- Shingle
School Elementary
- Williams Elementary
Sewer
- Public Sewer
Style
- Contemporary
Tax Year
- 2024
Township
- 34
Utilities
- Cable Available
- Electricity Connected
- Propane
- Sewer Connected
- Sprinkler Meter
- Street Lights
- Underground Utilities
- Water Connected
Virtual Tour Url
- https://www.propertypanorama.com/instaview/stellar/A4622590
Water Source
- Public
Year Built
- 1992
Zoning Code
- PDR
Listing Data ©2024 Pinellas/Central Pasco REALTOR® Organization
The information provided by this website is for the personal, non-commercial use of consumers and may not be used for any purpose other than to identify prospective properties consumers may be interested in purchasing.Display of MLS data is usually deemed reliable but is NOT guaranteed accurate.
Datafeed Last updated on October 16, 2024 @ 12:00 am
©2006-2024 brokerIDXsites.com - https://brokerIDXsites.com
Sign Up Now for Free!X
Call Direct: Brokerage Office: Mobile: 727.710.4938
Registration Benefits:
- New Listings & Price Reduction Updates sent directly to your email
- Create Your Own Property Search saved for your return visit.
- "Like" Listings and Create a Favorites List
* NOTICE: By creating your free profile, you authorize us to send you periodic emails about new listings that match your saved searches and related real estate information.If you provide your telephone number, you are giving us permission to call you in response to this request, even if this phone number is in the State and/or National Do Not Call Registry.
Already have an account? Login to your account.

