
- Jackie Lynn, Broker,GRI,MRP
- Acclivity Now LLC
- Signed, Sealed, Delivered...Let's Connect!
Featured Listing

12976 98th Street
- Home
- Property Search
- Search results
- 5715 99th Avenue Circle E, PARRISH, FL 34219
Property Photos
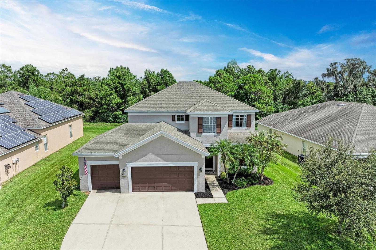

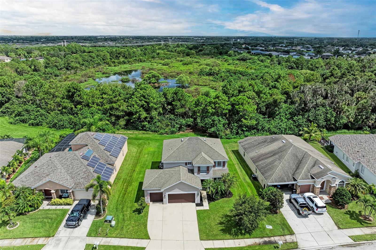

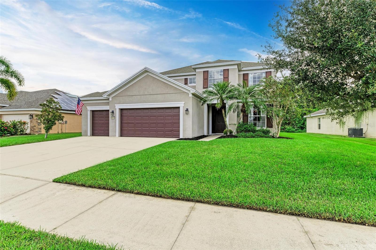


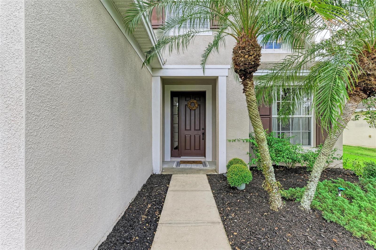

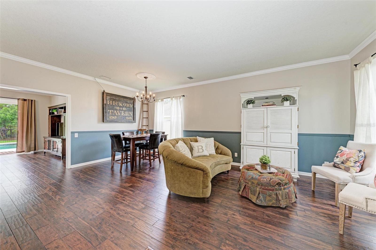




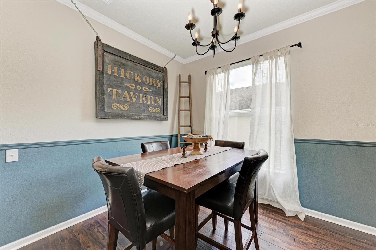
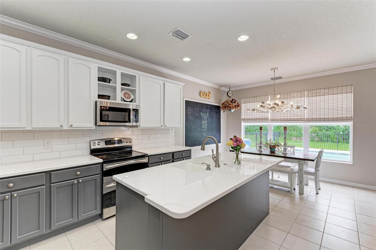
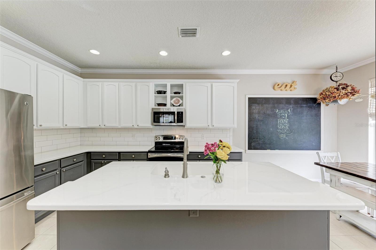


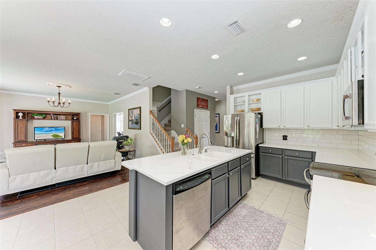

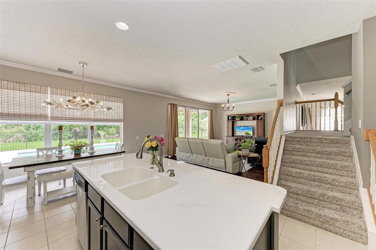

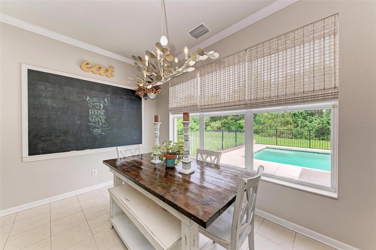



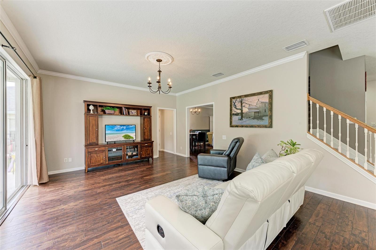



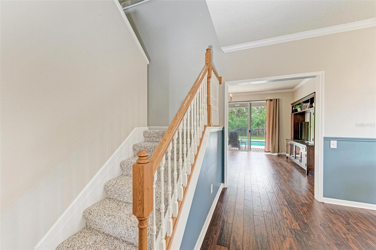
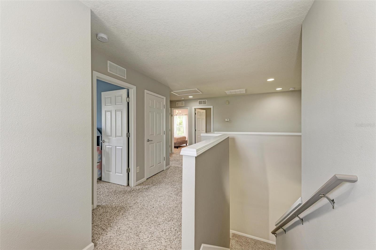










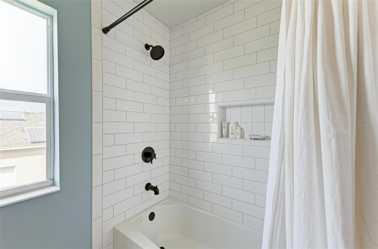
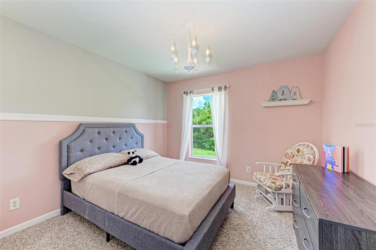
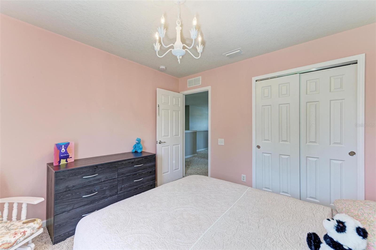

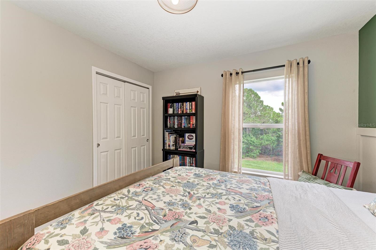
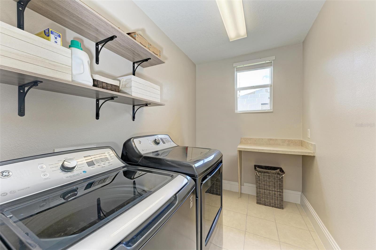


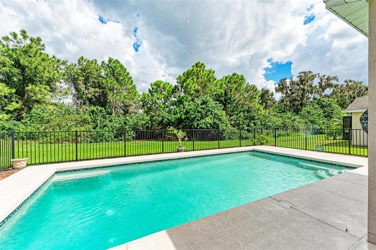



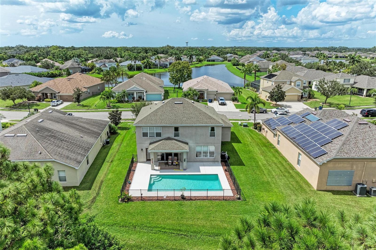
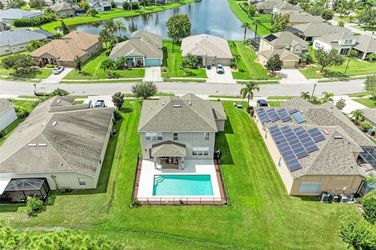
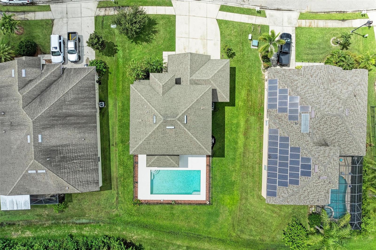

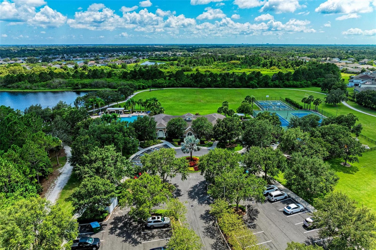
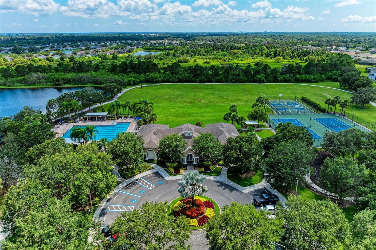

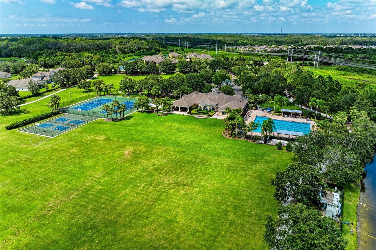
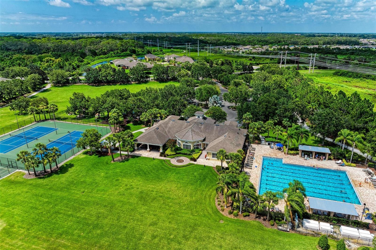
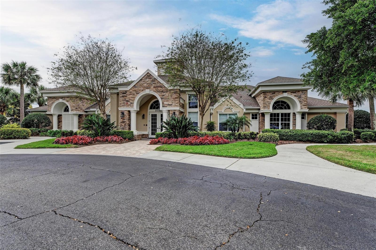


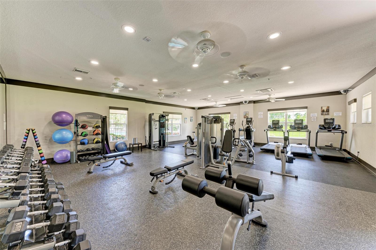

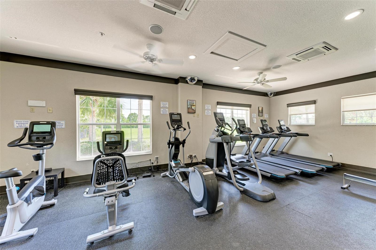
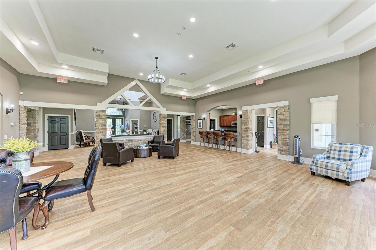
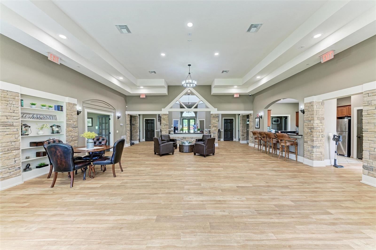
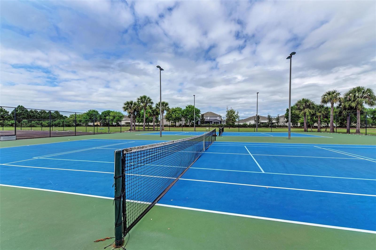
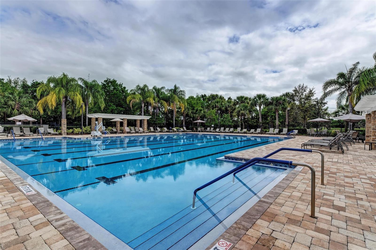
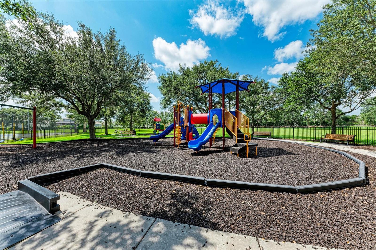


- MLS#: A4622585 ( Residential )
- Street Address: 5715 99th Avenue Circle E
- Viewed: 6
- Price: $625,000
- Price sqft: $173
- Waterfront: No
- Year Built: 2007
- Bldg sqft: 3617
- Bedrooms: 4
- Total Baths: 3
- Full Baths: 2
- 1/2 Baths: 1
- Garage / Parking Spaces: 3
- Days On Market: 40
- Additional Information
- Geolocation: 27.5647 / -82.464
- County: MANATEE
- City: PARRISH
- Zipcode: 34219
- Subdivision: Harrison Ranch Ph Ia
- Elementary School: Barbara A. Harvey Elementary
- Middle School: Buffalo Creek Middle
- High School: Parrish Community High
- Provided by: MICHAEL SAUNDERS & COMPANY
- Contact: Chris Baylis
- 941-907-9595
- DMCA Notice
-
DescriptionDiscover the epitome of modern living in this stunning 4 bedroom, 2.5 bath home located in the heart of Harrison Ranch, a vibrant community designed for an active lifestyle. Featuring an open floor plan, this residence welcomes you with a formal living and dining area adorned with engineered hardwood floors, leading to an updated kitchen equipped with stainless steel appliances, stylish subway tile backsplash and a large breakfast bar. The spacious family room seamlessly connects to the kitchen which is perfect for entertaining. A dual staircase guides you upstairs where you will find the oversized owner's suite, complete with double doors that open to a luxurious designer bath featuring dual vanities, free standing soaking tub, and a separate walk in shower. Three additional bedrooms share a modernized second bath, and the interior has been freshly painted to enhance its appeal. There is also a three car garage with ample storage and room for toys. Enjoy outdoor living with a heated inground pool and large patio area set on a private preserve lot. The community boasts exceptional amenities, including a 24 hour gym, heated junior Olympic pool, tennis courts, and a brand new basketball and pickleball court, all complemented by an on site activity director organizing engaging events. With easy access to I 75 and I 275, Tampa, St. Pete, and Sarasota are under 45 minutes away, this home offers a perfect central location within a beautiful community that promotes a lifestyle of enjoyment and convenience. Don't miss this opportunity, make your appointment today.
Property Location and Similar Properties
All
Similar
Features
Appliances
- Dishwasher
- Disposal
- Dryer
- Microwave
- Range
- Washer
Association Amenities
- Fitness Center
- Playground
- Tennis Court(s)
Home Owners Association Fee
- 125.00
Home Owners Association Fee Includes
- Recreational Facilities
Association Name
- Harrison Ranch HOA
Association Phone
- 813-533-2950
Builder Name
- Pulte
Carport Spaces
- 0.00
Close Date
- 0000-00-00
Cooling
- Central Air
Country
- US
Covered Spaces
- 0.00
Exterior Features
- Sidewalk
- Sliding Doors
Fencing
- Other
Flooring
- Carpet
- Hardwood
- Tile
Furnished
- Unfurnished
Garage Spaces
- 3.00
Heating
- Central
- Electric
High School
- Parrish Community High
Insurance Expense
- 0.00
Interior Features
- Chair Rail
- Kitchen/Family Room Combo
- Living Room/Dining Room Combo
- Open Floorplan
- PrimaryBedroom Upstairs
- Solid Wood Cabinets
- Thermostat
Legal Description
- LOT 340 HARRISON RANCH PHASE IA PI#7264.0580/9
Levels
- Two
Living Area
- 2736.00
Lot Features
- Conservation Area
- In County
- Landscaped
- Level
- Sidewalk
- Paved
Middle School
- Buffalo Creek Middle
Area Major
- 34219 - Parrish
Net Operating Income
- 0.00
Occupant Type
- Owner
Open Parking Spaces
- 0.00
Other Expense
- 0.00
Parcel Number
- 726405809
Parking Features
- Garage Door Opener
Pets Allowed
- Yes
Pool Features
- Deck
- Heated
- In Ground
Property Type
- Residential
Roof
- Shingle
School Elementary
- Barbara A. Harvey Elementary
Sewer
- Public Sewer
Style
- Traditional
Tax Year
- 2023
Township
- 33
Utilities
- Cable Connected
- Public
- Sprinkler Recycled
- Underground Utilities
View
- Trees/Woods
Virtual Tour Url
- https://tours.vtourhomes.com/571599thavecireparrishfl?b=0
Water Source
- Public
Year Built
- 2007
Zoning Code
- RES
Listing Data ©2024 Pinellas/Central Pasco REALTOR® Organization
The information provided by this website is for the personal, non-commercial use of consumers and may not be used for any purpose other than to identify prospective properties consumers may be interested in purchasing.Display of MLS data is usually deemed reliable but is NOT guaranteed accurate.
Datafeed Last updated on October 16, 2024 @ 12:00 am
©2006-2024 brokerIDXsites.com - https://brokerIDXsites.com
Sign Up Now for Free!X
Call Direct: Brokerage Office: Mobile: 727.710.4938
Registration Benefits:
- New Listings & Price Reduction Updates sent directly to your email
- Create Your Own Property Search saved for your return visit.
- "Like" Listings and Create a Favorites List
* NOTICE: By creating your free profile, you authorize us to send you periodic emails about new listings that match your saved searches and related real estate information.If you provide your telephone number, you are giving us permission to call you in response to this request, even if this phone number is in the State and/or National Do Not Call Registry.
Already have an account? Login to your account.

