
- Jackie Lynn, Broker,GRI,MRP
- Acclivity Now LLC
- Signed, Sealed, Delivered...Let's Connect!
Featured Listing

12976 98th Street
- Home
- Property Search
- Search results
- 8172 Grande Shores Drive, SARASOTA, FL 34240
Property Photos


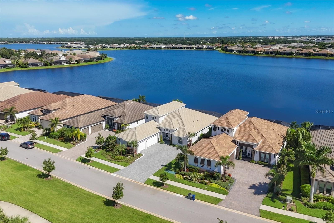
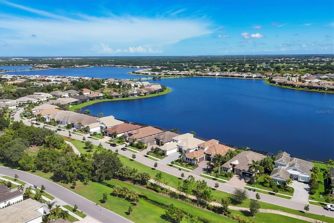
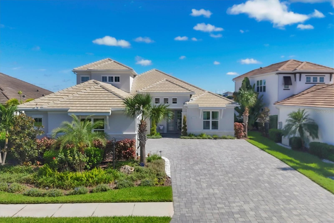
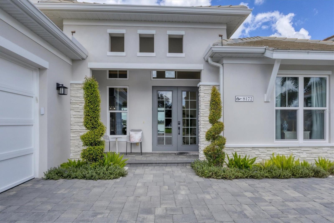
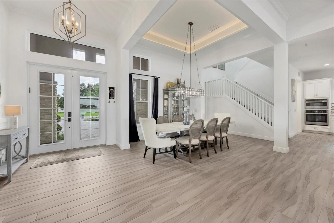
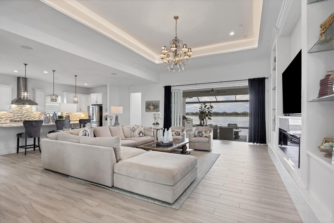
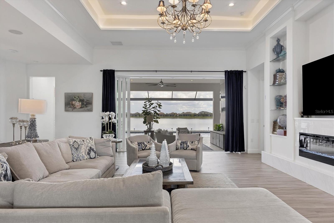
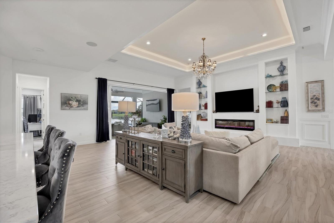
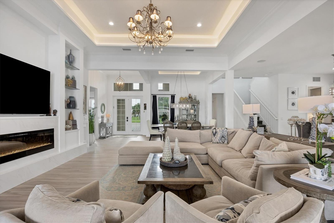


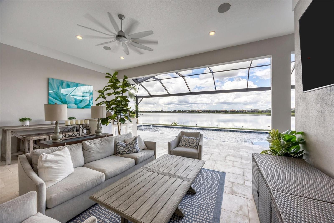
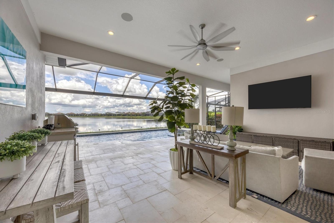
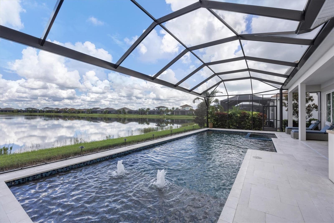


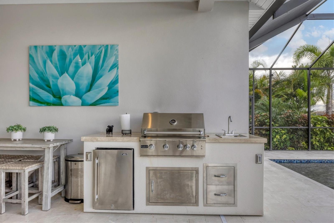
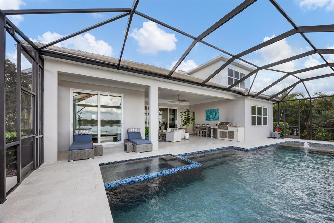


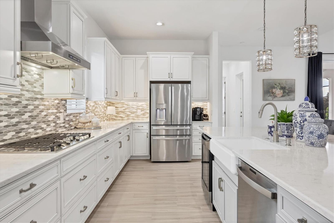
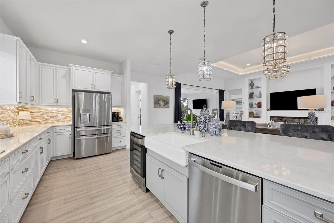
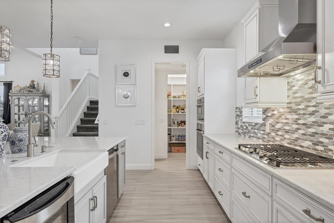
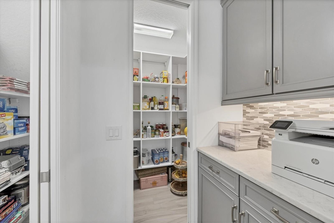
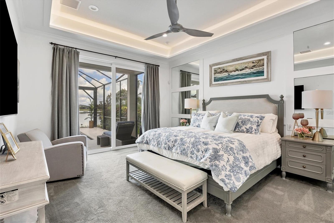
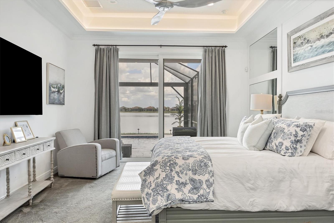
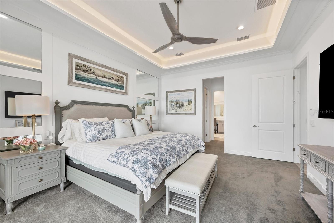
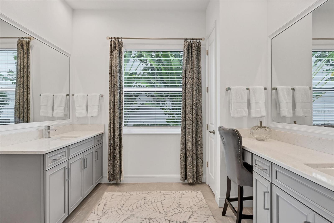

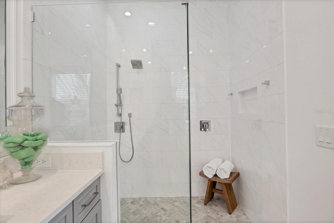
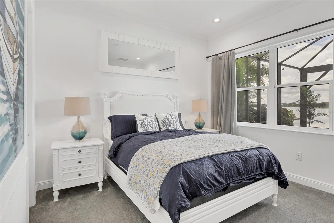
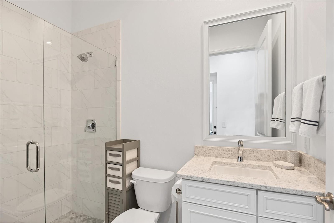
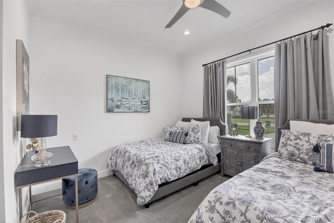
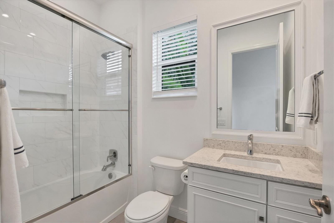
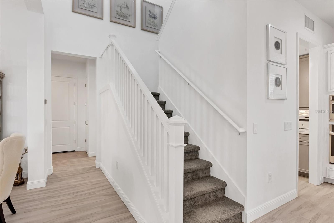

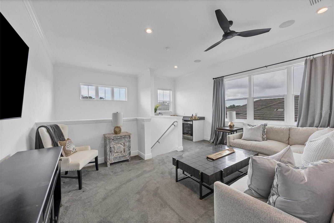
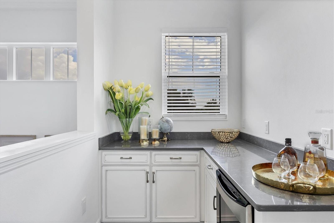
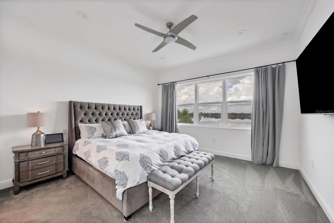
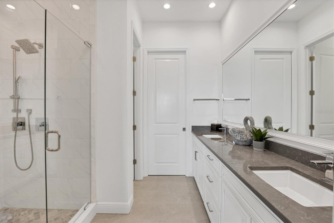
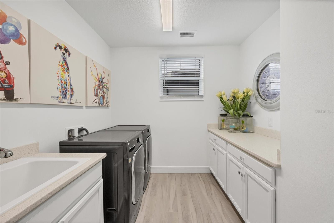

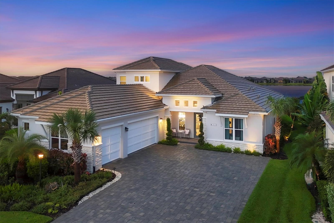
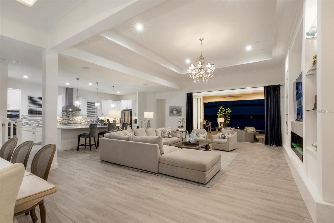

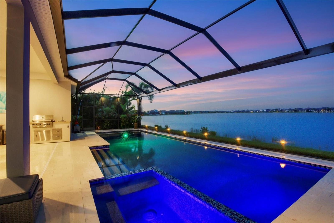
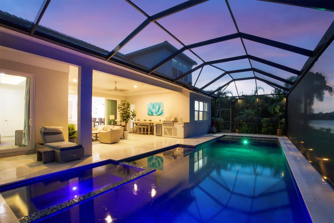
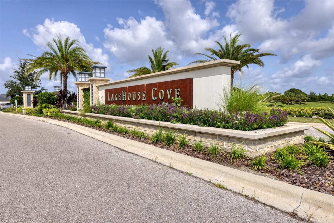
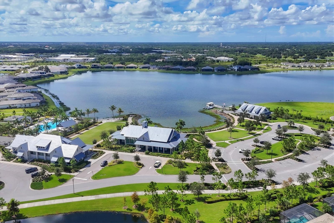
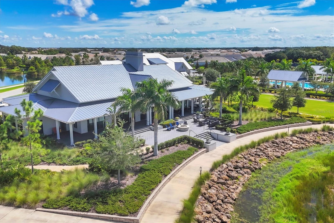
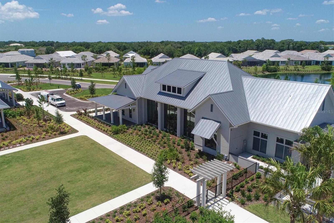
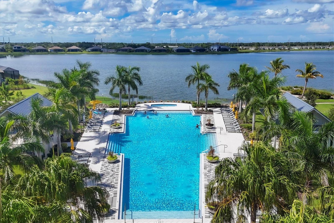
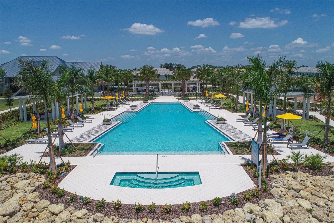
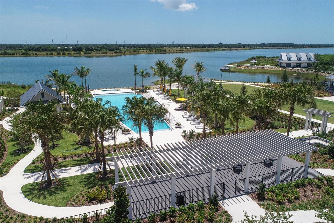
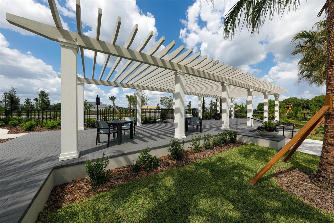
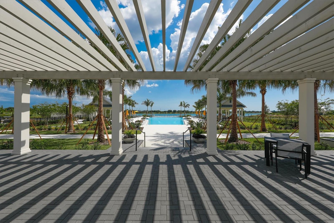
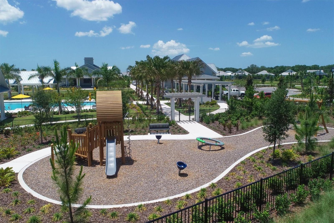
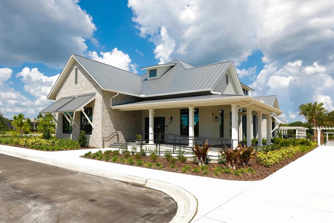


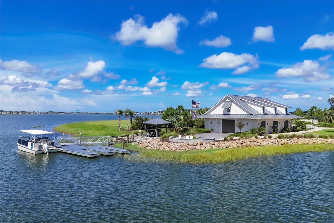
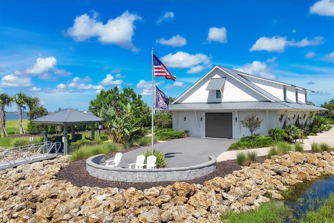
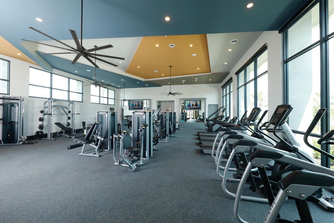

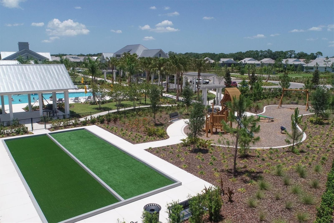

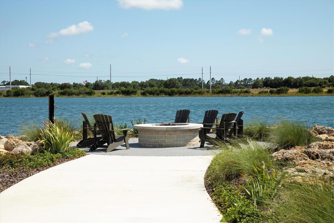
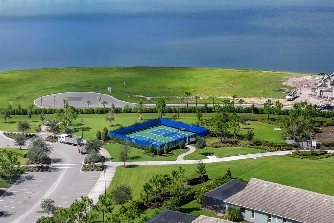
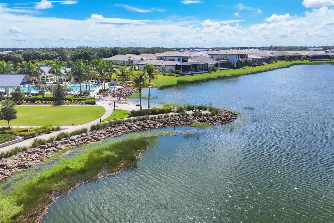
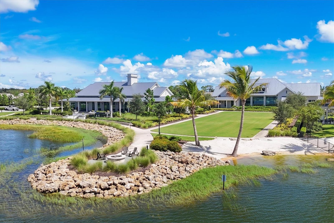
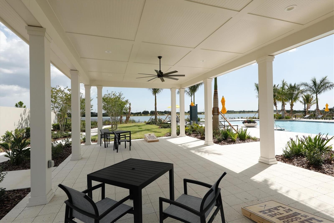
- MLS#: A4622498 ( Residential )
- Street Address: 8172 Grande Shores Drive
- Viewed: 6
- Price: $2,250,000
- Price sqft: $463
- Waterfront: No
- Year Built: 2020
- Bldg sqft: 4855
- Bedrooms: 4
- Total Baths: 4
- Full Baths: 4
- Garage / Parking Spaces: 3
- Days On Market: 41
- Additional Information
- Geolocation: 27.3644 / -82.3987
- County: SARASOTA
- City: SARASOTA
- Zipcode: 34240
- Subdivision: Lakehouse Covewaterside Ph 1
- Elementary School: Tatum Ridge Elementary
- Middle School: McIntosh Middle
- High School: Booker High
- Provided by: PREMIER SOTHEBYS INTL REALTY
- Contact: Rebecca Zimmerman
- 941-907-9541
- DMCA Notice
-
DescriptionLive an elevated lifestyle in this luxurious home overlooking one of LakeHouse Cove's largest lakes, in Sarasota's vibrant Waterside entertainment district. The customized Tideland open floor plan is ideal for scaled entertainment, thanks to the seamless flow between the statement kitchen, elegant dining area, and expansive living spaces and its 12 foot ceilings. The stunning chef's kitchen is complete with an oversized quartz island, a farmhouse sink, a beverage refrigerator and wall ovens, all enhanced by natural light from two windows. The white French provincial cabinetry offers generous storage, with dual walk in pantries and a dry bar. The great room showcases a feature wall with built ins and a modern, color changing fireplace beneath a mounted television. Four bedrooms boast walk in California closets and dedicated baths. Ambient lighting within the tray ceilings, an airy upstairs loft with a second primary suite, hurricane impact windows, and a spacious three car side entry garage. Through the disappearing sliders to the travertine lanai with panoramic lake views, outdoor kitchen, covered lounging area, large pool with sun shelf and hot tub. Resort style amenities, coastal vibe, community pool, fitness/gym, clubhouse, event lawn, pickleball/tennis. Water taxi to shops and restaurants. Proximity to Lakewood Ranch and Sarasota's arts and beach scene adds to the allure. Lux Arhaus furniture is negotiable.
Property Location and Similar Properties
All
Similar
Features
Appliances
- Built-In Oven
- Convection Oven
- Cooktop
- Dishwasher
- Disposal
- Dryer
- Gas Water Heater
- Microwave
- Range
- Range Hood
- Refrigerator
- Washer
- Wine Refrigerator
Association Amenities
- Clubhouse
- Fence Restrictions
- Fitness Center
- Park
- Pickleball Court(s)
- Playground
- Pool
- Recreation Facilities
- Spa/Hot Tub
- Tennis Court(s)
Home Owners Association Fee
- 1066.00
Home Owners Association Fee Includes
- Common Area Taxes
- Pool
- Maintenance Grounds
- Management
- Recreational Facilities
Association Name
- Melissa Cramer
Association Phone
- 407-635-6385
Builder Model
- Tideland
Builder Name
- Homes by Towne
Carport Spaces
- 0.00
Close Date
- 0000-00-00
Cooling
- Central Air
- Zoned
Country
- US
Covered Spaces
- 0.00
Exterior Features
- Hurricane Shutters
- Irrigation System
- Lighting
- Outdoor Grill
- Outdoor Kitchen
- Sidewalk
- Sliding Doors
Flooring
- Carpet
- Epoxy
- Tile
- Travertine
Furnished
- Negotiable
Garage Spaces
- 3.00
Heating
- Central
- Electric
- Zoned
High School
- Booker High
Insurance Expense
- 0.00
Interior Features
- Built-in Features
- Ceiling Fans(s)
- Coffered Ceiling(s)
- Crown Molding
- Dry Bar
- High Ceilings
- Open Floorplan
- Primary Bedroom Main Floor
- Solid Wood Cabinets
- Split Bedroom
- Stone Counters
- Thermostat
- Tray Ceiling(s)
- Walk-In Closet(s)
- Window Treatments
Legal Description
- LOT 168
- LAKEHOUSE COVE AT WATERSIDE PH 1A & 1B
- PB 51 PG 55-80
Levels
- Two
Living Area
- 3565.00
Lot Features
- Landscaped
- Sidewalk
- Paved
Middle School
- McIntosh Middle
Area Major
- 34240 - Sarasota
Net Operating Income
- 0.00
Occupant Type
- Owner
Open Parking Spaces
- 0.00
Other Expense
- 0.00
Parcel Number
- 0197130168
Parking Features
- Bath In Garage
- Garage Faces Side
- Golf Cart Parking
- Ground Level
- Oversized
Pets Allowed
- Yes
Pool Features
- Child Safety Fence
- Deck
- Heated
- In Ground
- Lighting
- Outside Bath Access
- Salt Water
- Screen Enclosure
Possession
- Close of Escrow
Property Type
- Residential
Roof
- Tile
School Elementary
- Tatum Ridge Elementary
Sewer
- Public Sewer
Style
- Mediterranean
Tax Year
- 2023
Township
- 36
Utilities
- Cable Connected
- Electricity Connected
- Fire Hydrant
- Natural Gas Connected
- Public
- Sewer Connected
- Sprinkler Recycled
- Street Lights
- Underground Utilities
- Water Connected
View
- Water
Water Source
- Public
Year Built
- 2020
Zoning Code
- VPD
Listing Data ©2024 Pinellas/Central Pasco REALTOR® Organization
The information provided by this website is for the personal, non-commercial use of consumers and may not be used for any purpose other than to identify prospective properties consumers may be interested in purchasing.Display of MLS data is usually deemed reliable but is NOT guaranteed accurate.
Datafeed Last updated on October 16, 2024 @ 12:00 am
©2006-2024 brokerIDXsites.com - https://brokerIDXsites.com
Sign Up Now for Free!X
Call Direct: Brokerage Office: Mobile: 727.710.4938
Registration Benefits:
- New Listings & Price Reduction Updates sent directly to your email
- Create Your Own Property Search saved for your return visit.
- "Like" Listings and Create a Favorites List
* NOTICE: By creating your free profile, you authorize us to send you periodic emails about new listings that match your saved searches and related real estate information.If you provide your telephone number, you are giving us permission to call you in response to this request, even if this phone number is in the State and/or National Do Not Call Registry.
Already have an account? Login to your account.

