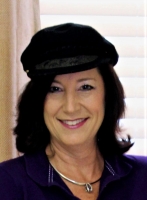
- Jackie Lynn, Broker,GRI,MRP
- Acclivity Now LLC
- Signed, Sealed, Delivered...Let's Connect!
Featured Listing

12976 98th Street
- Home
- Property Search
- Search results
- 13603 Deep Blue Place, BRADENTON, FL 34211
Property Photos
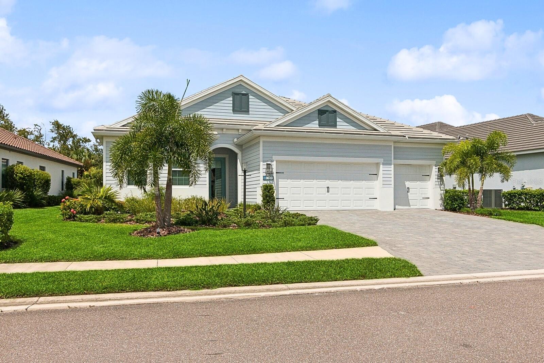

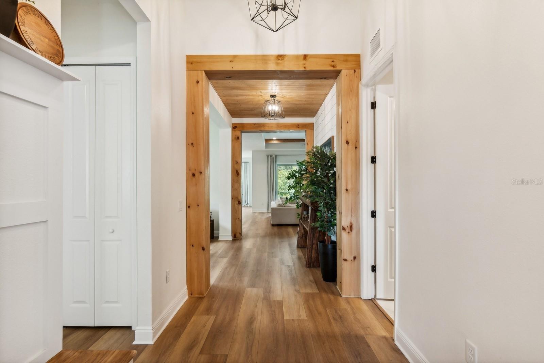
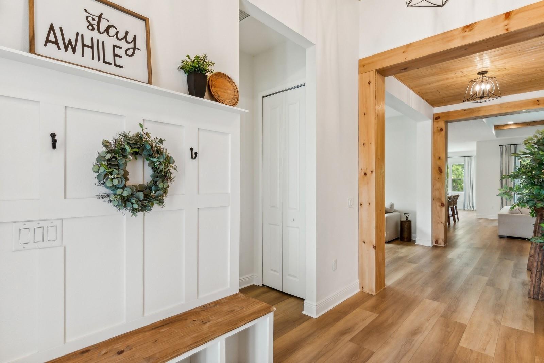
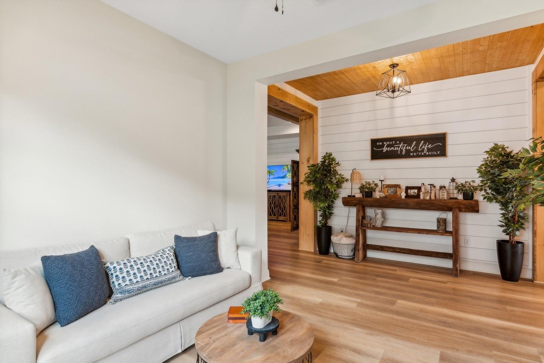
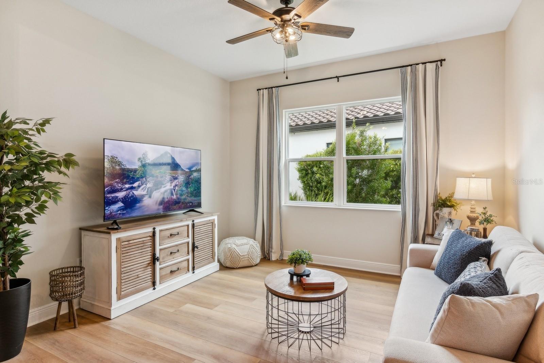

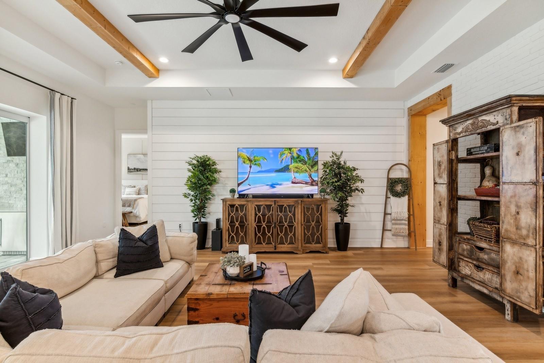

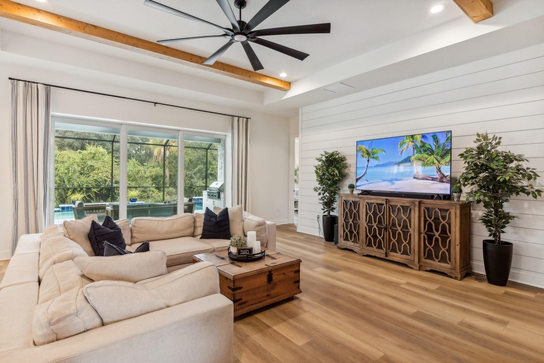

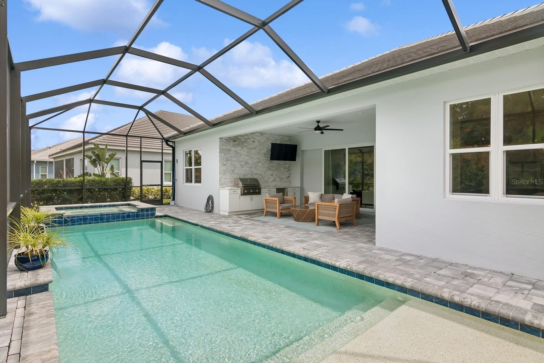
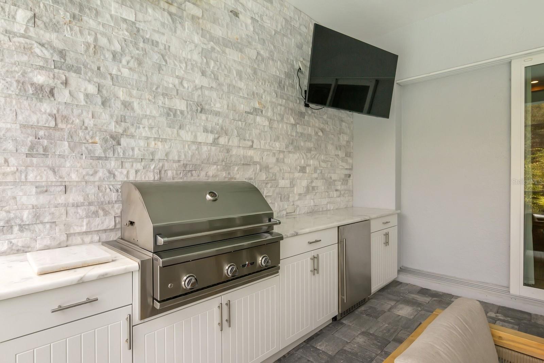

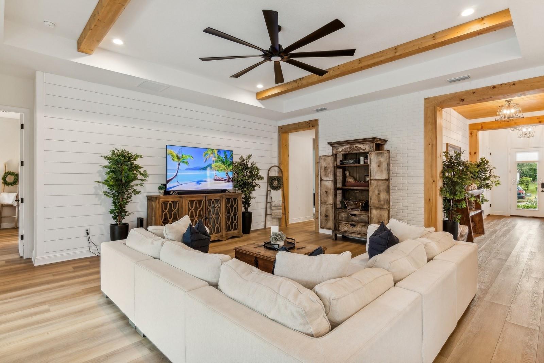








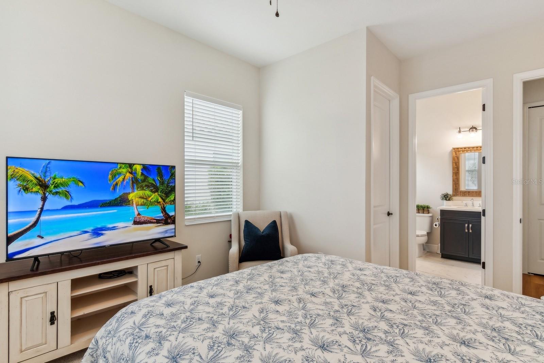

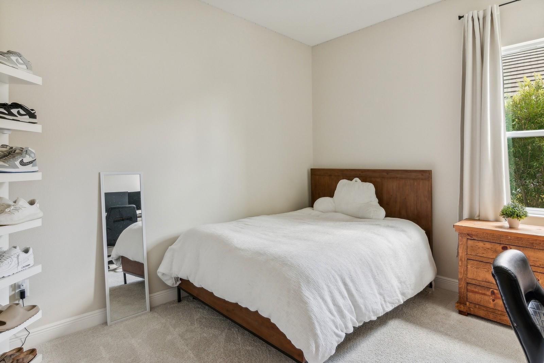
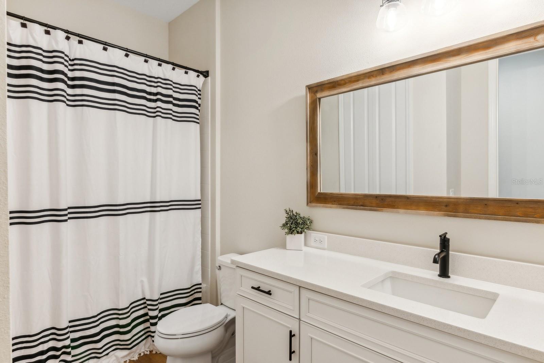
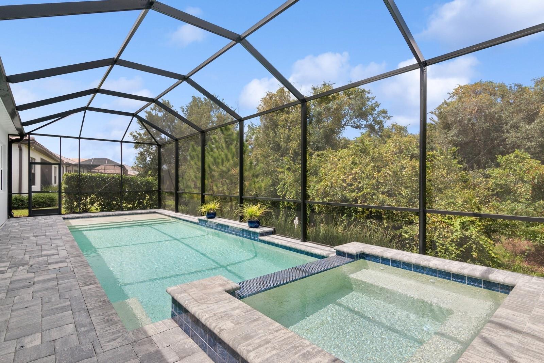
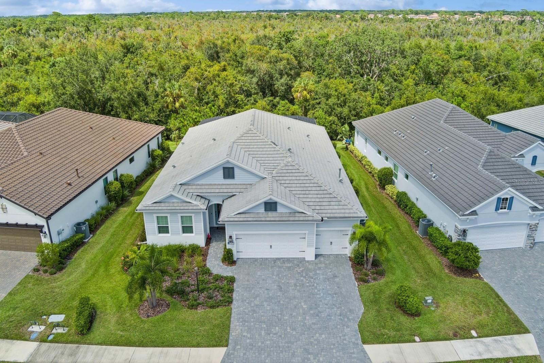
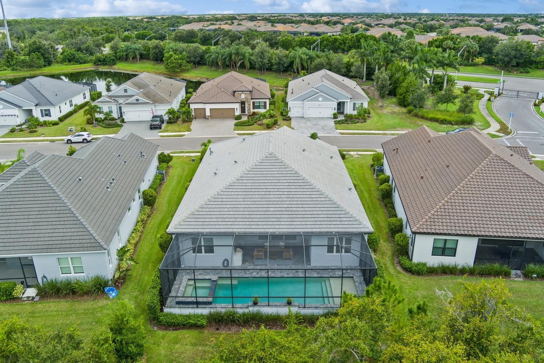
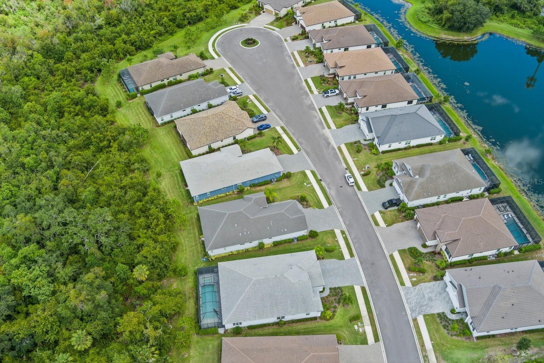
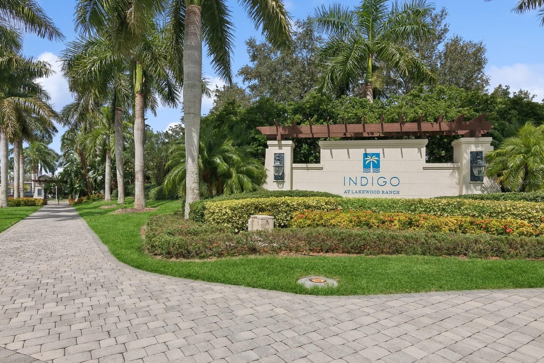
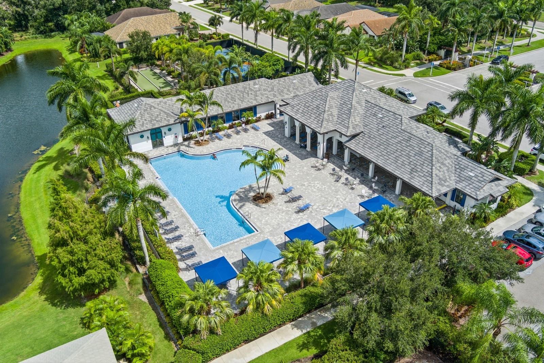


- MLS#: A4622486 ( Residential )
- Street Address: 13603 Deep Blue Place
- Viewed: 6
- Price: $1,050,000
- Price sqft: $284
- Waterfront: No
- Year Built: 2022
- Bldg sqft: 3696
- Bedrooms: 4
- Total Baths: 3
- Full Baths: 3
- Garage / Parking Spaces: 3
- Days On Market: 40
- Additional Information
- Geolocation: 27.4593 / -82.4054
- County: MANATEE
- City: BRADENTON
- Zipcode: 34211
- Subdivision: Indigo Ph Iv V
- Elementary School: Gullett Elementary
- Middle School: Dr Mona Jain Middle
- High School: Lakewood Ranch High
- Provided by: DOUGLAS ELLIMAN
- Contact: Monica LeSuer
- 941-867-6199
- DMCA Notice
-
DescriptionWelcome to Indigo at Lakewood Ranch, a thoughtfully crafted gated community built by Neal Homes. The popular Silver Sky II model offers 4 bedrooms, 3 baths, den/bonus room and a sparkling pool on a private lot. This beautifully designed home effortlessly combines modern farmhouse charm with comfort and sophistication. Custom woodwork accents and wide plank luxury vinyl flooring throughout create an inviting warmth and ambiance from the moment you step into the grand entryway. As you enter the open concept living and kitchen area, you'll be welcomed by a beautiful custom shiplap wall, faux brick accent wall and a wood beam tray ceiling. The kitchen features a spacious island with gleaming quartz countertops, complemented by stainless steel Caf appliances and a gas range, making it ideal for even the most discerning chef. The aesthetic continues into the tranquil primary suite with board and batten accent wall and tray ceiling with custom wood inlays. This home features one of the communitys larger private pools and spas, complete with a sun shelf and expertly crafted by Waterscapesideal for enjoying sunny pool days. The lanai is thoughtfully designed for outdoor living, complete with a custom outdoor kitchen featuring a stone facade, grill and beverage cooler. Some additional upgrades and features include hurricane impact windows, paver driveway and lanai, oversized laundry room with upper cabinetry and a tile backsplash and epoxy garage floor. Indigo offers resort style living at your fingertips, including a heated community pool, pickleball courts, a 24 hour gym and playground.
Property Location and Similar Properties
All
Similar
Features
Appliances
- Built-In Oven
- Cooktop
- Dishwasher
- Disposal
- Microwave
Association Amenities
- Clubhouse
- Fitness Center
- Gated
- Pickleball Court(s)
- Playground
- Pool
Home Owners Association Fee
- 1116.58
Home Owners Association Fee Includes
- Maintenance Grounds
- Recreational Facilities
Association Name
- Castle Group/Kerry Robertson
Association Phone
- 941-751-3856
Builder Model
- Silver Sky 2
Builder Name
- Neal
Carport Spaces
- 0.00
Close Date
- 0000-00-00
Cooling
- Central Air
Country
- US
Covered Spaces
- 0.00
Exterior Features
- Outdoor Grill
- Outdoor Kitchen
- Rain Gutters
- Sidewalk
- Sliding Doors
Flooring
- Luxury Vinyl
Garage Spaces
- 3.00
Heating
- Central
High School
- Lakewood Ranch High
Insurance Expense
- 0.00
Interior Features
- Ceiling Fans(s)
- Coffered Ceiling(s)
- High Ceilings
- Kitchen/Family Room Combo
- Open Floorplan
- Primary Bedroom Main Floor
- Tray Ceiling(s)
- Walk-In Closet(s)
Legal Description
- LOT 210 INDIGO PH IV & V PI#5787.1320/9
Levels
- One
Living Area
- 2758.00
Middle School
- Dr Mona Jain Middle
Area Major
- 34211 - Bradenton/Lakewood Ranch Area
Net Operating Income
- 0.00
Occupant Type
- Owner
Open Parking Spaces
- 0.00
Other Expense
- 0.00
Parcel Number
- 578713209
Pets Allowed
- Cats OK
- Dogs OK
Pool Features
- Heated
- In Ground
- Lighting
- Salt Water
- Screen Enclosure
Property Type
- Residential
Roof
- Tile
School Elementary
- Gullett Elementary
Sewer
- Public Sewer
Tax Year
- 2023
Township
- 35
Utilities
- Electricity Connected
- Natural Gas Connected
Virtual Tour Url
- https://www.propertypanorama.com/instaview/stellar/A4622486
Water Source
- Public
Year Built
- 2022
Zoning Code
- PD-R
Listing Data ©2024 Pinellas/Central Pasco REALTOR® Organization
The information provided by this website is for the personal, non-commercial use of consumers and may not be used for any purpose other than to identify prospective properties consumers may be interested in purchasing.Display of MLS data is usually deemed reliable but is NOT guaranteed accurate.
Datafeed Last updated on October 16, 2024 @ 12:00 am
©2006-2024 brokerIDXsites.com - https://brokerIDXsites.com
Sign Up Now for Free!X
Call Direct: Brokerage Office: Mobile: 727.710.4938
Registration Benefits:
- New Listings & Price Reduction Updates sent directly to your email
- Create Your Own Property Search saved for your return visit.
- "Like" Listings and Create a Favorites List
* NOTICE: By creating your free profile, you authorize us to send you periodic emails about new listings that match your saved searches and related real estate information.If you provide your telephone number, you are giving us permission to call you in response to this request, even if this phone number is in the State and/or National Do Not Call Registry.
Already have an account? Login to your account.

