
- Jackie Lynn, Broker,GRI,MRP
- Acclivity Now LLC
- Signed, Sealed, Delivered...Let's Connect!
No Properties Found
- Home
- Property Search
- Search results
- 2704 60th Avenue Plaza S 2704, BRADENTON, FL 34207
Property Photos
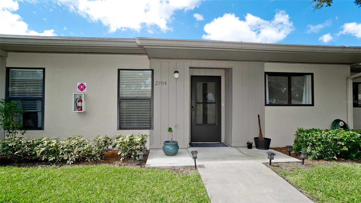

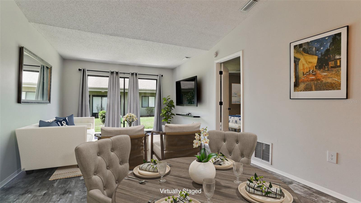
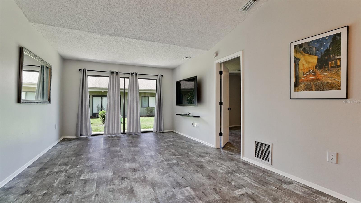
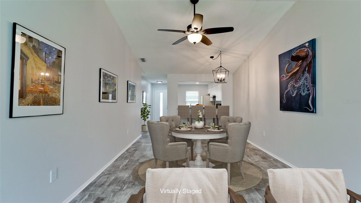
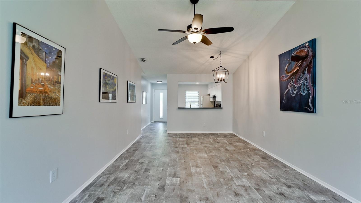
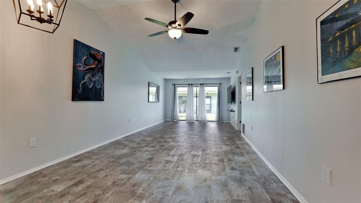
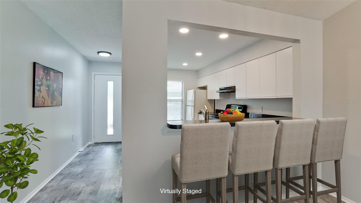
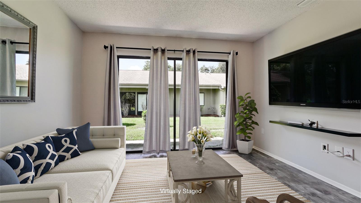
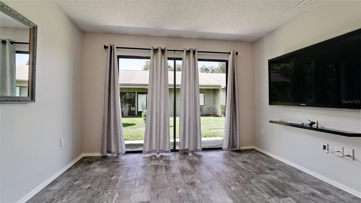
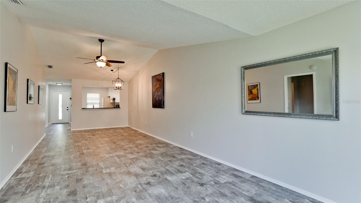
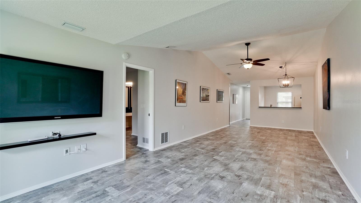
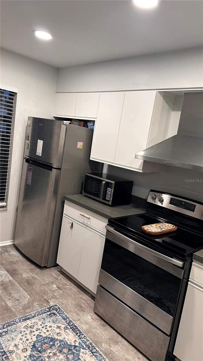
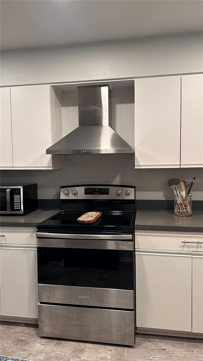
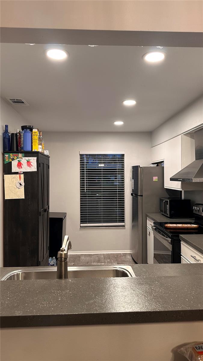
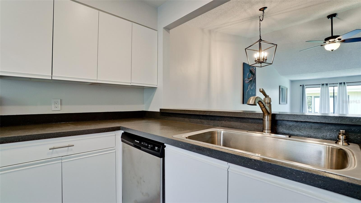
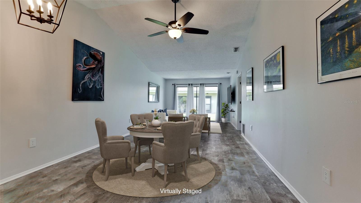
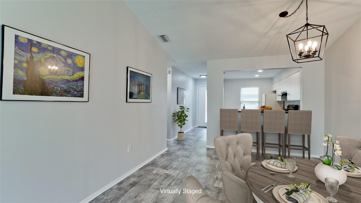
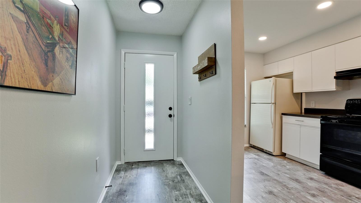
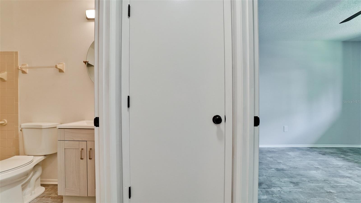
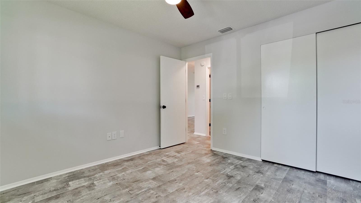
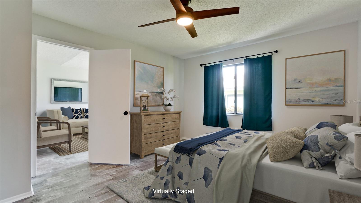
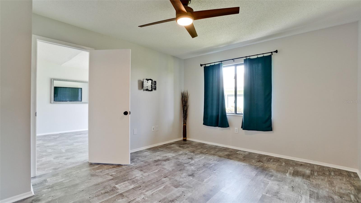
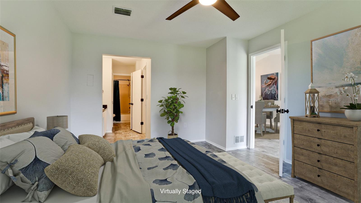
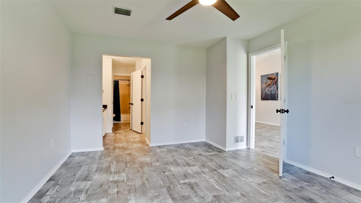
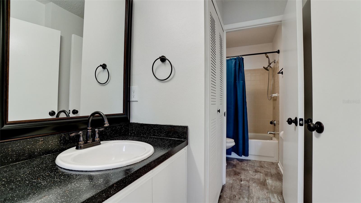
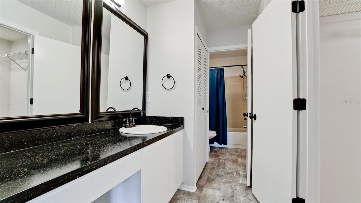
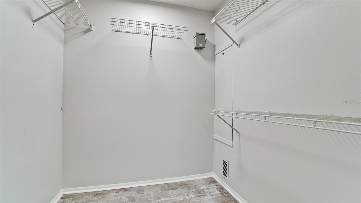
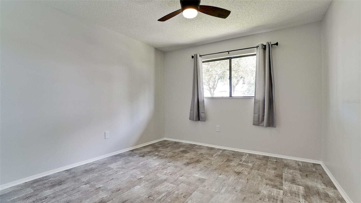
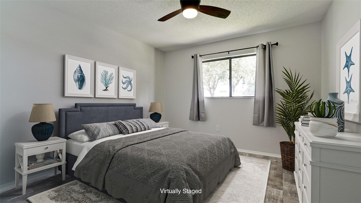
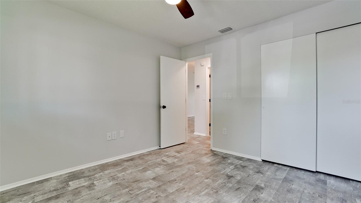
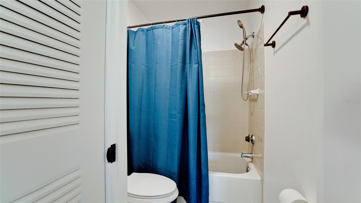
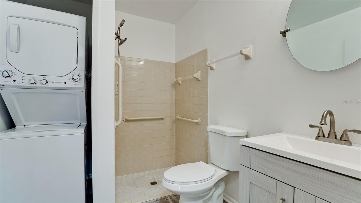
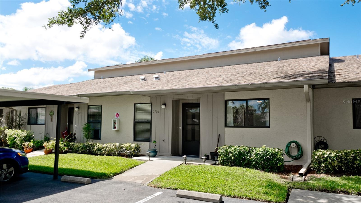
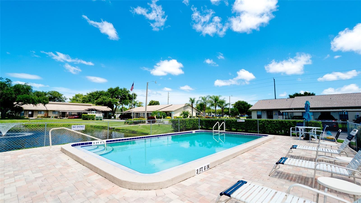
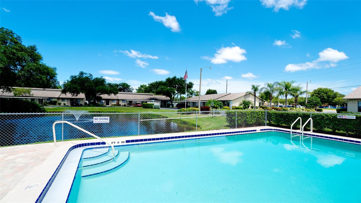
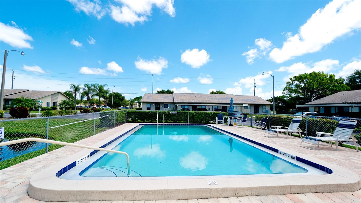
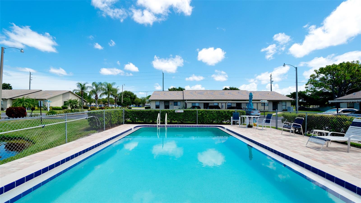
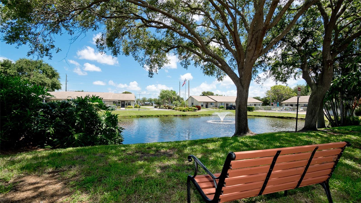
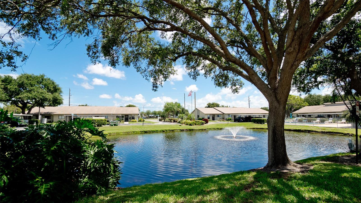
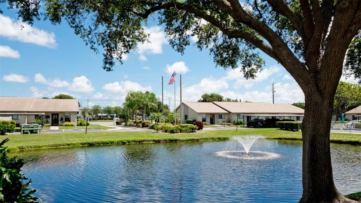
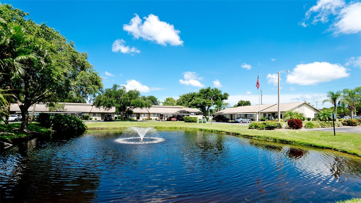
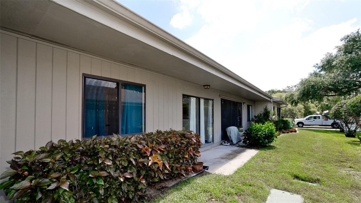
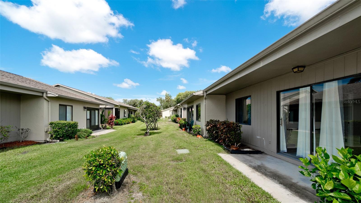
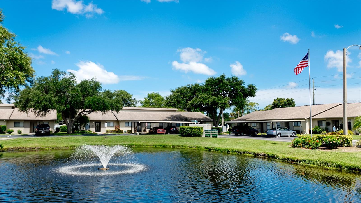
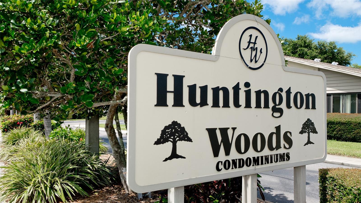
- MLS#: A4622445 ( Residential )
- Street Address: 2704 60th Avenue Plaza S 2704
- Viewed: 71
- Price: $215,000
- Price sqft: $200
- Waterfront: Yes
- Wateraccess: Yes
- Waterfront Type: Pond
- Year Built: 1984
- Bldg sqft: 1076
- Bedrooms: 2
- Total Baths: 2
- Full Baths: 2
- Days On Market: 249
- Additional Information
- Geolocation: 27.4349 / -82.5892
- County: MANATEE
- City: BRADENTON
- Zipcode: 34207
- Subdivision: Huntington Woods Ph I
- Building: Huntington Woods Ph I
- Elementary School: Bayshore Elementary
- Middle School: Electa Arcotte Lee Magnet
- High School: Bayshore High
- Provided by: FINE PROPERTIES
- Contact: Stacyann Young Cole
- 941-782-0000

- DMCA Notice
-
DescriptionOne or more photo(s) has been virtually staged. Welcome to you new home in Huntington Woods, a serene and sought after community in bradenton Florida! This 2 bedroom, 2 bathroom condo is designed for both comfortable living and effortless entertaining. As you enter the, you will be greeted by an expansive living area, perfect for relaxing or hosting gatherings. The kitchen boast stainless steel appliances and ample counter space. The spacious primary bedroom boasts a large walk in closet offering abundant storage for all your wardrobe essentials. The second bedroom is equally versatile, ideal for guests a home office or a creative hobby space. Rest easy knowing that the home features a new roof installed just 4 years ago a 2 1/2 ton AC unit that is only one year old, ensuring year round comfort and energy efficiency. With cable and internet included in your HOA fees, theres no guessing gamejust seamless streaming, surfing, and savings! Centrally located in Bradenton Huntington Woods provides east access to IMG Academy and State College of Florida. Additionally you're just moments away from shopping, dining and the stunning Gulf Coast beaches. Seize the chance to call this well maintained condo in a wonderful community your new home!
Property Location and Similar Properties
All
Similar






Features
Waterfront Description
- Pond
Appliances
- Dishwasher
- Electric Water Heater
- Range
- Range Hood
- Refrigerator
Home Owners Association Fee
- 0.00
Home Owners Association Fee Includes
- Cable TV
- Pool
- Internet
- Private Road
Carport Spaces
- 0.00
Close Date
- 0000-00-00
Cooling
- Central Air
Country
- US
Covered Spaces
- 0.00
Exterior Features
- Garden
Flooring
- Carpet
- Luxury Vinyl
Garage Spaces
- 0.00
Heating
- Central
- Electric
High School
- Bayshore High
Insurance Expense
- 0.00
Interior Features
- Living Room/Dining Room Combo
- Primary Bedroom Main Floor
- Walk-In Closet(s)
Legal Description
- UNIT C BLDG 3 HUNTINGTON WOODS CONDO PHASE I PI#61091.5155/2
Levels
- One
Living Area
- 1076.00
Middle School
- Electa Arcotte Lee Magnet
Area Major
- 34207 - Bradenton/Fifty Seventh Avenue
Net Operating Income
- 0.00
Occupant Type
- Owner
Open Parking Spaces
- 0.00
Other Expense
- 0.00
Parcel Number
- 6109151552
Pets Allowed
- Cats OK
- Dogs OK
- Number Limit
Property Type
- Residential
Roof
- Shingle
School Elementary
- Bayshore Elementary
Sewer
- Public Sewer
Tax Year
- 2023
Township
- 35
Unit Number
- 2704
Utilities
- Cable Connected
- Electricity Connected
- Water Connected
Views
- 71
Virtual Tour Url
- https://www.propertypanorama.com/instaview/stellar/A4622445
Water Source
- None
Year Built
- 1984
Zoning Code
- RMF9
Listing Data ©2025 Pinellas/Central Pasco REALTOR® Organization
The information provided by this website is for the personal, non-commercial use of consumers and may not be used for any purpose other than to identify prospective properties consumers may be interested in purchasing.Display of MLS data is usually deemed reliable but is NOT guaranteed accurate.
Datafeed Last updated on June 11, 2025 @ 12:00 am
©2006-2025 brokerIDXsites.com - https://brokerIDXsites.com
Sign Up Now for Free!X
Call Direct: Brokerage Office: Mobile: 727.710.4938
Registration Benefits:
- New Listings & Price Reduction Updates sent directly to your email
- Create Your Own Property Search saved for your return visit.
- "Like" Listings and Create a Favorites List
* NOTICE: By creating your free profile, you authorize us to send you periodic emails about new listings that match your saved searches and related real estate information.If you provide your telephone number, you are giving us permission to call you in response to this request, even if this phone number is in the State and/or National Do Not Call Registry.
Already have an account? Login to your account.

