
- Jackie Lynn, Broker,GRI,MRP
- Acclivity Now LLC
- Signed, Sealed, Delivered...Let's Connect!
Featured Listing

12976 98th Street
- Home
- Property Search
- Search results
- 5766 Maypop Circle, SARASOTA, FL 34238
Property Photos
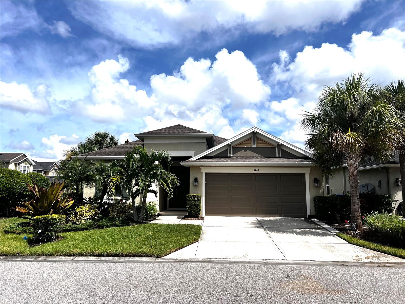

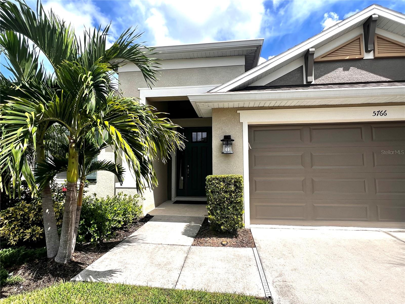
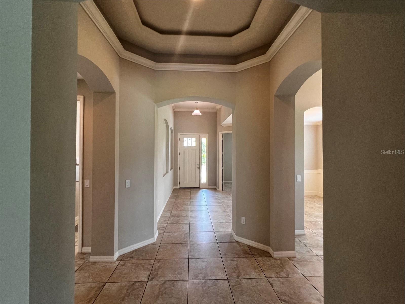
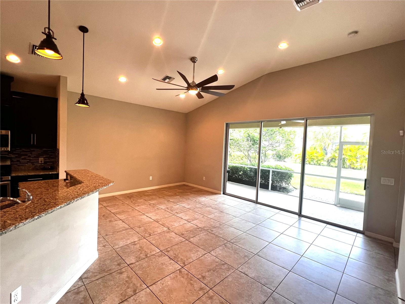
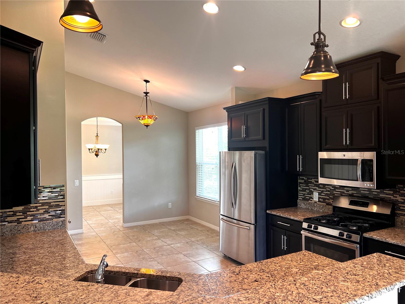

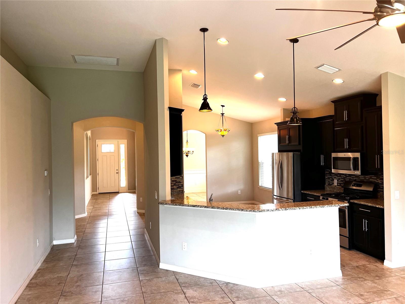
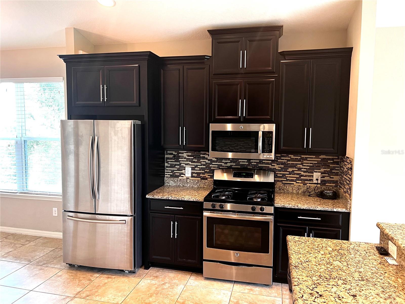
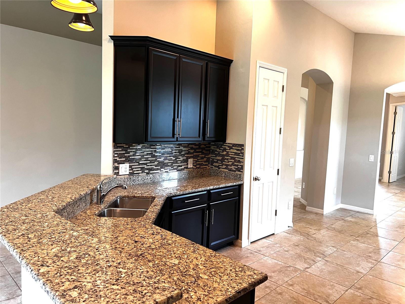
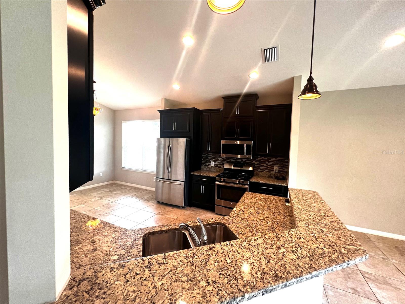
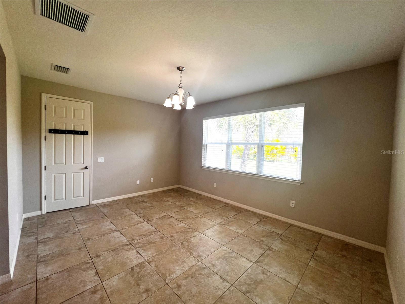

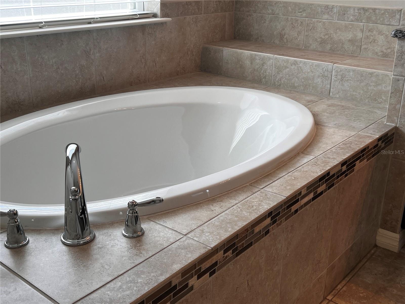
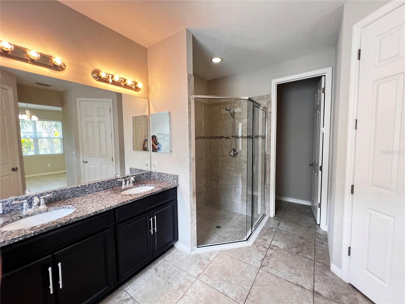
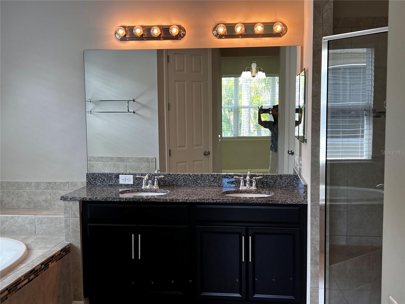
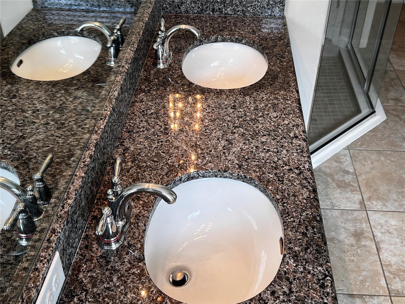
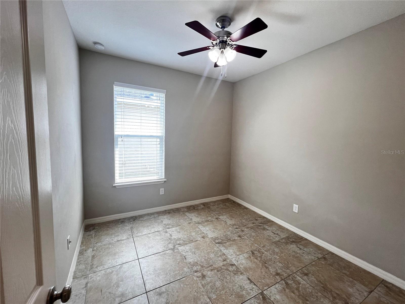
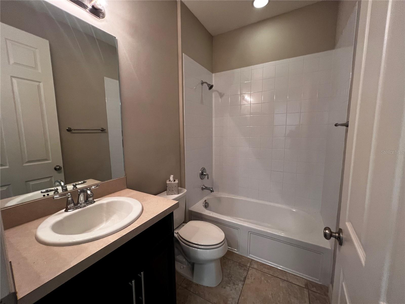
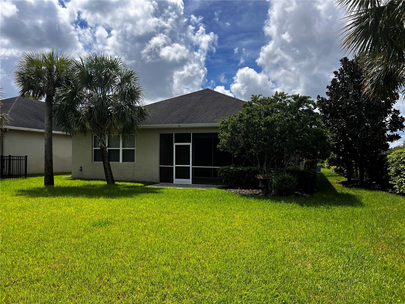
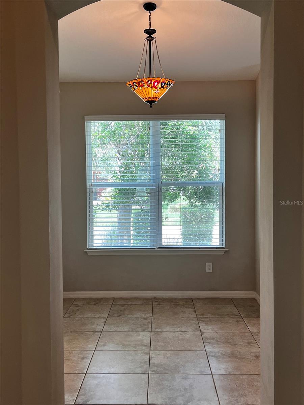
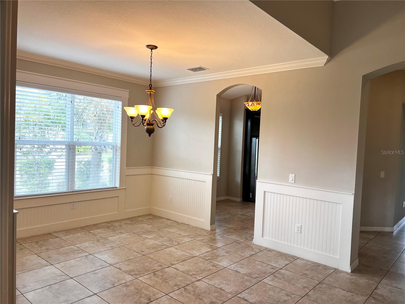







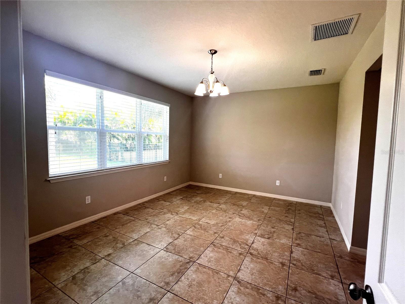


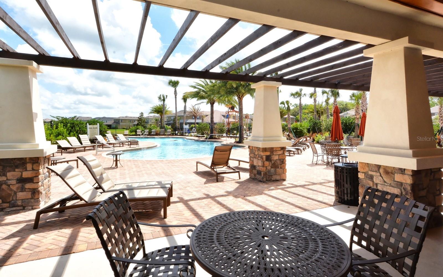
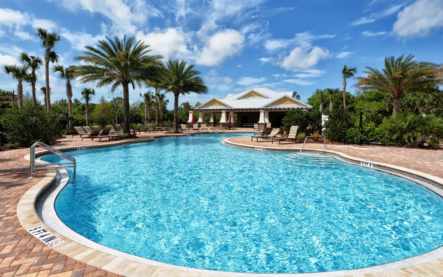
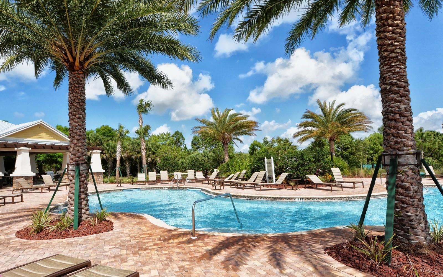
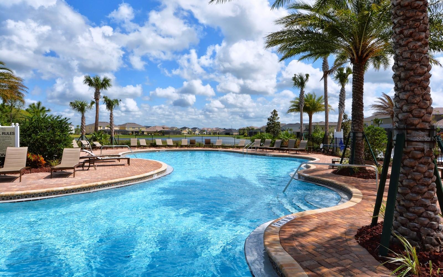
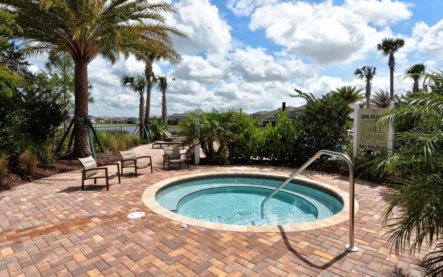


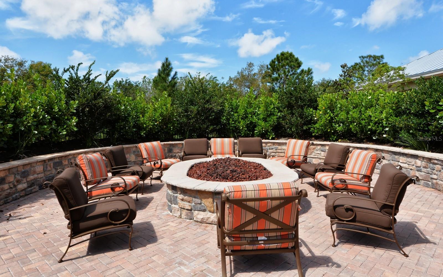
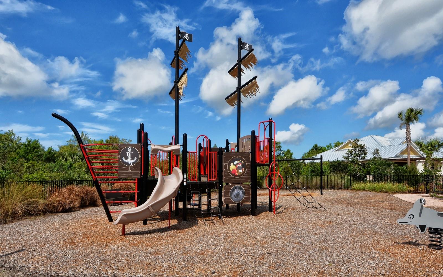
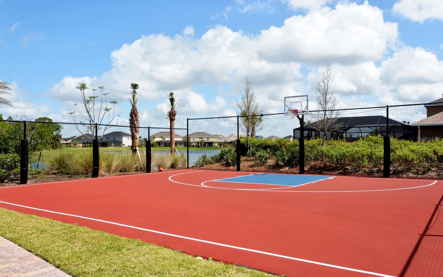
- MLS#: A4622410 ( Residential )
- Street Address: 5766 Maypop Circle
- Viewed: 5
- Price: $575,000
- Price sqft: $210
- Waterfront: No
- Year Built: 2014
- Bldg sqft: 2740
- Bedrooms: 3
- Total Baths: 2
- Full Baths: 2
- Garage / Parking Spaces: 2
- Days On Market: 41
- Additional Information
- Geolocation: 27.2536 / -82.4502
- County: SARASOTA
- City: SARASOTA
- Zipcode: 34238
- Subdivision: Arbor Lakes On Palmer Ranch
- Elementary School: Ashton Elementary
- Middle School: Sarasota Middle
- High School: Riverview High
- Provided by: FINE PROPERTIES
- Contact: Rick Libro
- 941-782-0000
- DMCA Notice
-
DescriptionRemarkable details and comfortable Florida style living await you in Arbor Lakes on Palmer Ranch, an upscale, active, and pet friendly community located in Palmer Ranch, just a short drive to all the conveniences and beaches. The beautifully appointed home features three bedrooms, an office, two bathrooms, a separate dining room, large kitchen with gas cooking, dining area and breakfast bar overlooking the great room with vaulted ceiling, crown moulding. Sliders connect you to a large screened lanai and a large yard perfect for outdoor entertainment and bbq's, landscaped for privacy. You will enjoy the primary bedroom with two walk in closets and a bathroom with a large garden tub and glassed in shower, as well as a separate toilet room. Tiled throughout, this home is easy to keep neat, tidy and clean. Architectural features include trayed ceilings in the center hall, vaulted ceiling in the great room, wainscoting in the dining room and wall niches in the front hall. The kitchen has stainless steel appliances, granite countertops, attractive glass backsplash tiling and espresso cabinetry. The guest bedrooms are located down the hall with a full bath and laundry room leading to the garage. The garage is conveniently air conditioned to keep your cars and toys cool. From the playground and amazing splash park with a water slide and giant dumping bucket to the heated lagoon style pool, spa, sand volleyball and basketball courts, covered pavilion, gas fire pit, and 2 gated dog parks, the community amenities have something for everyone. And when youre ready to explore outside the community, you will be just minutes away from shopping, restaurants, parks, golf courses, and the award winning beach, Siesta Key (8 miles), Downtown Sarasota (11 miles), UTC mall (13 miles). A rated schools in the area, including Ashton Elementary School, Sarasota Middle School, Riverview High School, and Pine View School.
Property Location and Similar Properties
All
Similar
Features
Appliances
- Dishwasher
- Disposal
- Dryer
- Microwave
- Range
- Refrigerator
- Washer
Association Amenities
- Basketball Court
- Playground
- Pool
Home Owners Association Fee
- 548.00
Home Owners Association Fee Includes
- Pool
Association Name
- Dylan Clements
Association Phone
- 941-554-8838
Carport Spaces
- 0.00
Close Date
- 0000-00-00
Cooling
- Central Air
Country
- US
Covered Spaces
- 0.00
Exterior Features
- Hurricane Shutters
- Irrigation System
- Sliding Doors
Flooring
- Ceramic Tile
Garage Spaces
- 2.00
Heating
- Central
High School
- Riverview High
Insurance Expense
- 0.00
Interior Features
- Ceiling Fans(s)
- Crown Molding
- High Ceilings
- Kitchen/Family Room Combo
- L Dining
- Open Floorplan
- Stone Counters
- Thermostat
- Walk-In Closet(s)
- Window Treatments
Legal Description
- LOT 194
- ARBOR LAKES ON PALMER RANCH PH 1
Levels
- One
Living Area
- 2056.00
Middle School
- Sarasota Middle
Area Major
- 34238 - Sarasota/Sarasota Square
Net Operating Income
- 0.00
Occupant Type
- Vacant
Open Parking Spaces
- 0.00
Other Expense
- 0.00
Parcel Number
- 0117010012
Pets Allowed
- Breed Restrictions
- Cats OK
- Dogs OK
- Yes
Possession
- Close of Escrow
Property Condition
- Completed
Property Type
- Residential
Roof
- Tile
School Elementary
- Ashton Elementary
Sewer
- Public Sewer
Tax Year
- 2023
Township
- 37
Utilities
- Cable Connected
- Sewer Connected
- Water Connected
View
- Park/Greenbelt
Virtual Tour Url
- https://www.propertypanorama.com/instaview/stellar/A4622410
Water Source
- Public
Year Built
- 2014
Zoning Code
- RSF1
Listing Data ©2024 Pinellas/Central Pasco REALTOR® Organization
The information provided by this website is for the personal, non-commercial use of consumers and may not be used for any purpose other than to identify prospective properties consumers may be interested in purchasing.Display of MLS data is usually deemed reliable but is NOT guaranteed accurate.
Datafeed Last updated on October 16, 2024 @ 12:00 am
©2006-2024 brokerIDXsites.com - https://brokerIDXsites.com
Sign Up Now for Free!X
Call Direct: Brokerage Office: Mobile: 727.710.4938
Registration Benefits:
- New Listings & Price Reduction Updates sent directly to your email
- Create Your Own Property Search saved for your return visit.
- "Like" Listings and Create a Favorites List
* NOTICE: By creating your free profile, you authorize us to send you periodic emails about new listings that match your saved searches and related real estate information.If you provide your telephone number, you are giving us permission to call you in response to this request, even if this phone number is in the State and/or National Do Not Call Registry.
Already have an account? Login to your account.

