
- Jackie Lynn, Broker,GRI,MRP
- Acclivity Now LLC
- Signed, Sealed, Delivered...Let's Connect!
Featured Listing

12976 98th Street
- Home
- Property Search
- Search results
- 6926 73rd Court E, BRADENTON, FL 34203
Property Photos
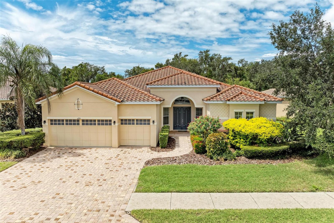

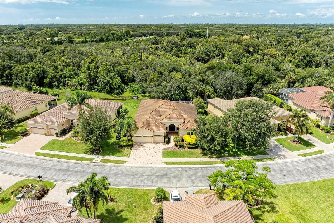
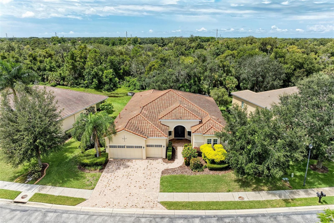
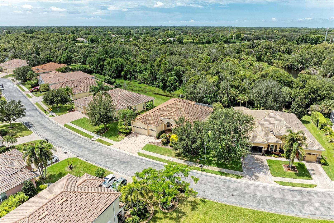
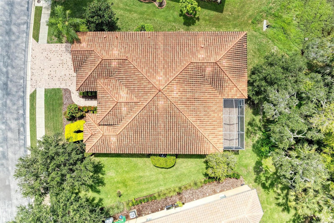
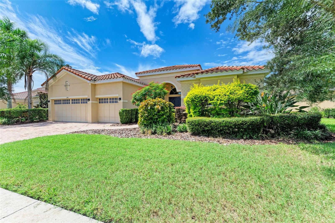
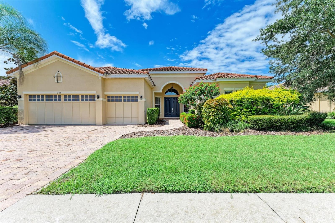
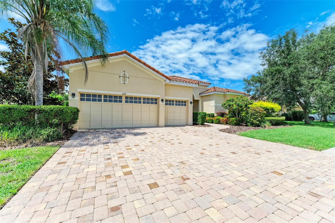
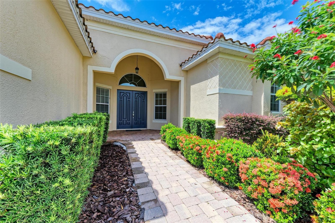
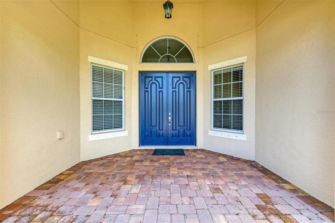
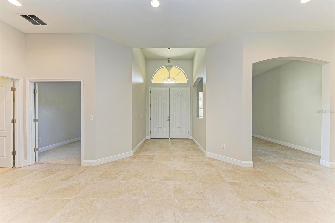
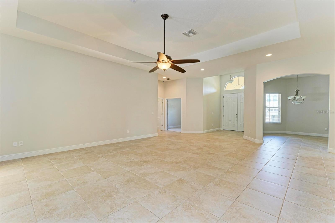
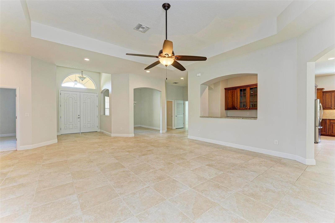
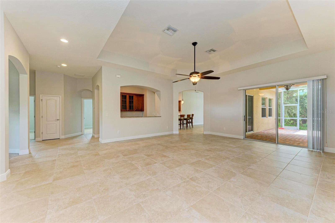
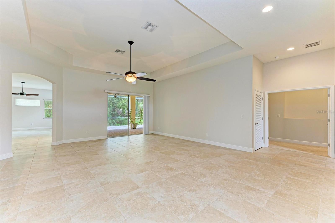
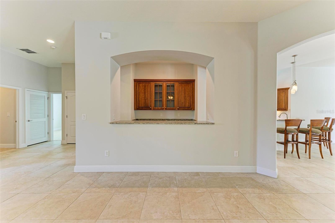
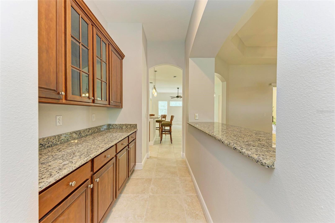
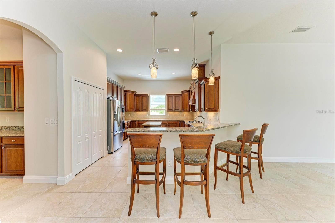
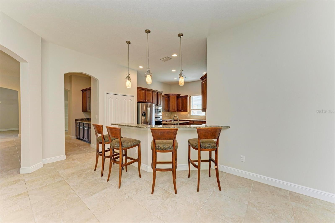
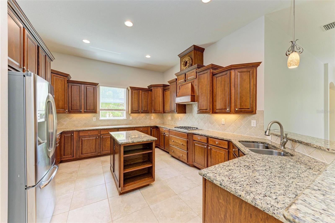
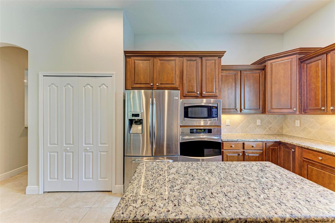
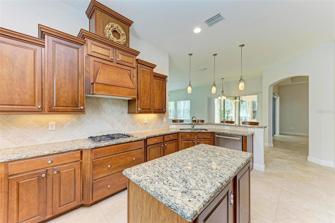
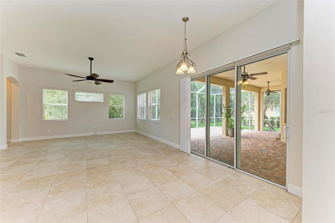
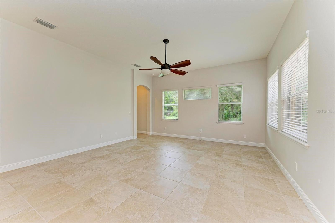
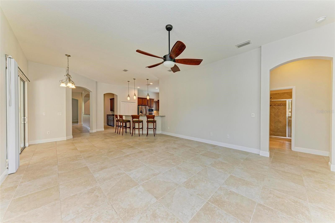
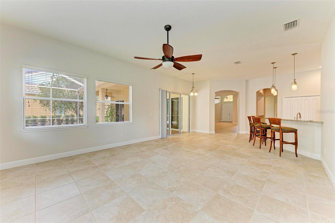
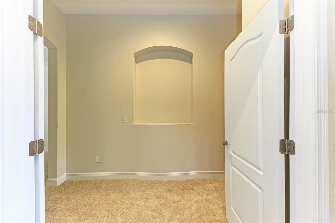
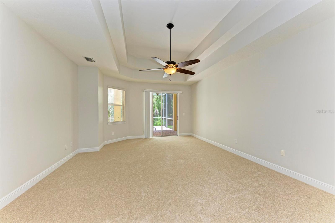
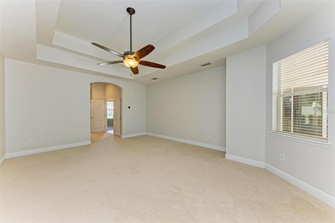
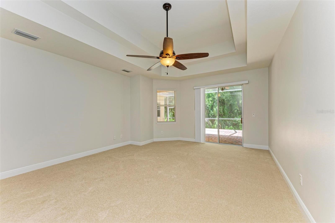
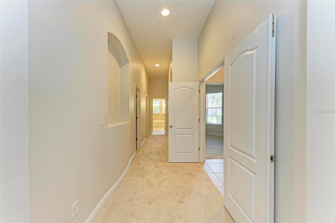
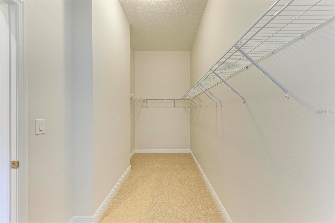
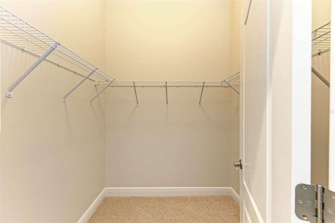
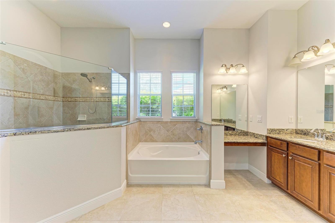
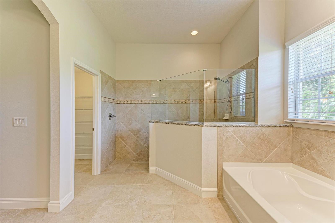
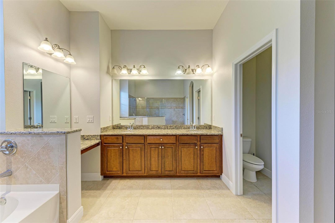
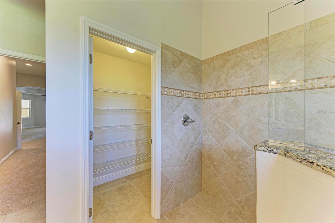
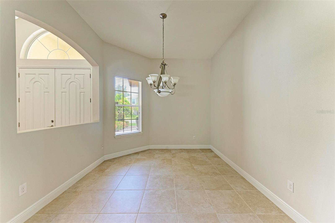
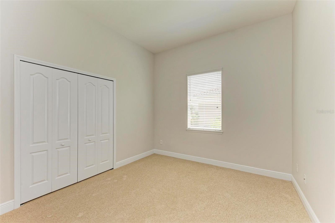
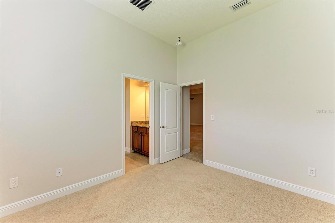
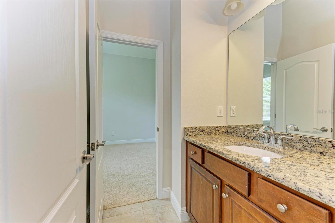
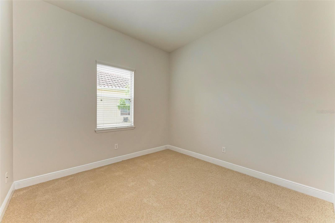
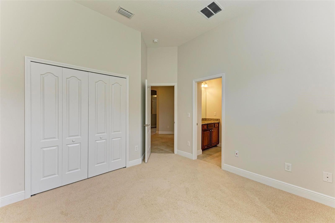
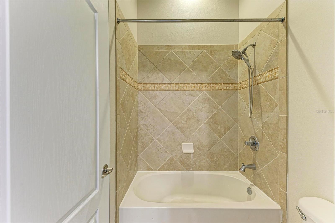
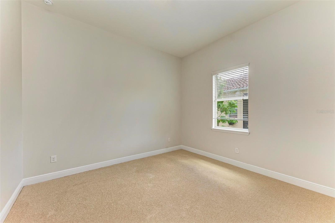
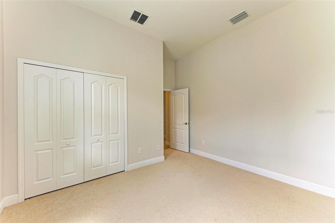
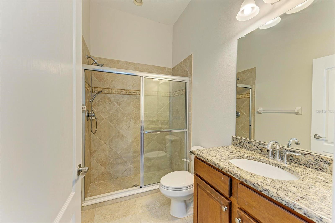
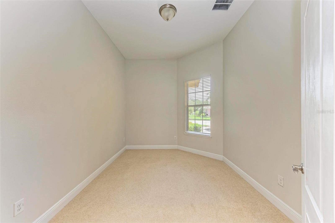
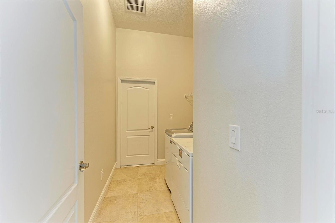
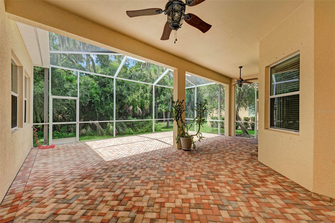
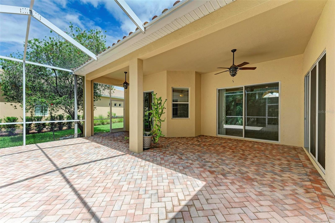
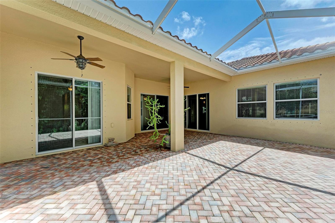
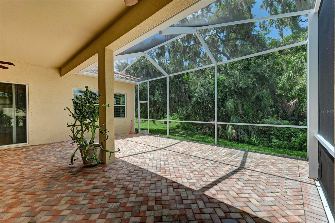
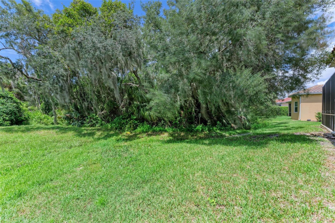
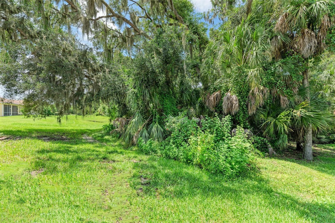
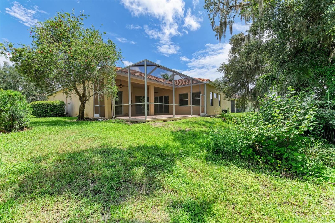
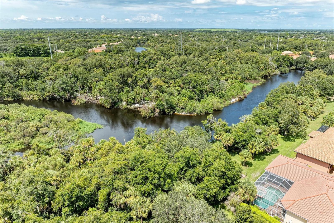
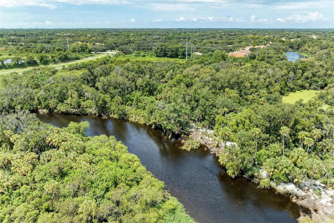
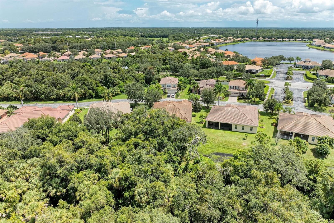
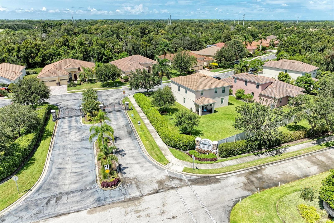
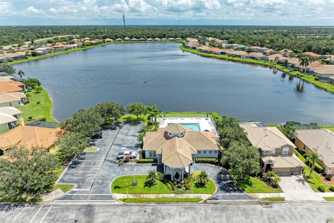
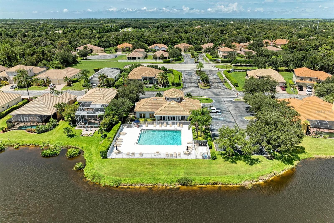
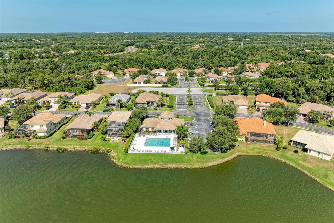
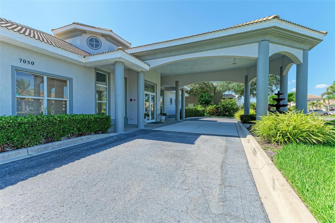
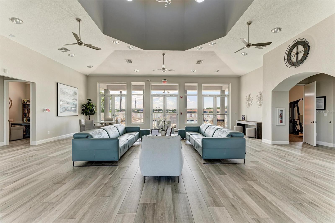
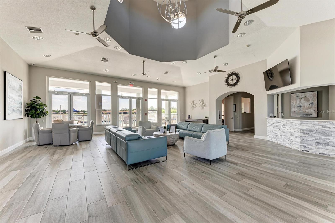
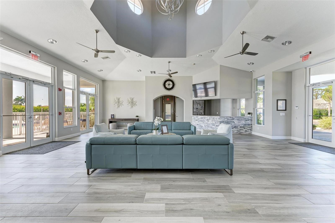
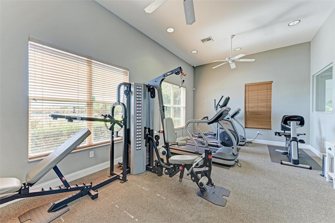
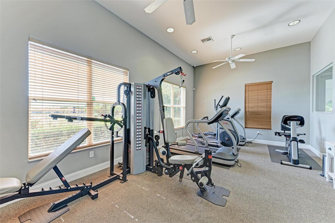
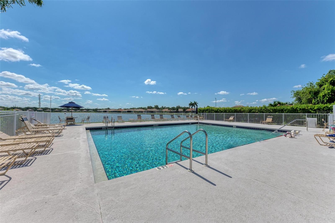
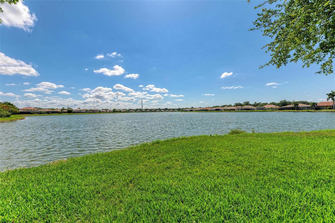
- MLS#: A4622409 ( Residential )
- Street Address: 6926 73rd Court E
- Viewed: 7
- Price: $809,000
- Price sqft: $182
- Waterfront: No
- Year Built: 2011
- Bldg sqft: 4438
- Bedrooms: 4
- Total Baths: 3
- Full Baths: 3
- Garage / Parking Spaces: 3
- Days On Market: 41
- Additional Information
- Geolocation: 27.4159 / -82.4647
- County: MANATEE
- City: BRADENTON
- Zipcode: 34203
- Subdivision: River Place
- Elementary School: Tara Elementary
- Middle School: Braden River Middle
- High School: Braden River High
- Provided by: UKEEPCOMMISSION REAL ESTATE
- Contact: Tracey Punzone
- 941-465-9206
- DMCA Notice
-
DescriptionWelcome to the sought after, gated community of River Place! This GORGEOUS 4 bedroom, 3 bath home has it all with a spacious 3 car garage, screened lanai, a split floor plan, and so much more! New interior paint, 2 New Trane AC units(2022), new carpets in all bedrooms! This home features a grand covered entryway leading to a living room, with screened doors to the lanai. The Chef's kitchen features granite countertops, raised eating area with stools, an island, cherry wood cabinets, tons of storage, a pantry, stainless steel appliances, and a gas cooktop. From the kitchen, you pass through the Butler's Pantry with additional storage to reach the large dining room. This home has a great layout that is designed for entertaining, with a large family room off the kitchen, ceramic tiles throughout the main living areas, and additional sliding doors to the lanai. A huge primary suite is sure to check some boxes with a 20'x16' bedroom, another sliding door to the lanai, and very spacious his and her walk in closets. The ensuite bath features dual vanities, a soaking tub, walk in shower, and an additional walk in closet. Just off of the living room is an office/den perfect for those who work for home or to be used as a quiet reading place. 2 bedrooms share a bathroom, with the other at the back of the home with its own bathroom is perfect for guests! This home sits at the edge of a preserve on a quiet cul de sac road, with only 17 houses in this elite gated community! It is a short distance to the Community Center, which features a special fitness room, community hall, and community pool! All of this and more conveniently located near restaurants, shopping, I 75, UTC Mall, SRQ Airport, downtown Sarasota, Lakewood Ranch, and the world famous beaches of Florida's Gulf Coast!!
Property Location and Similar Properties
All
Similar
Features
Appliances
- Dishwasher
- Dryer
- Microwave
- Range
- Refrigerator
- Washer
Association Amenities
- Playground
- Pool
Home Owners Association Fee
- 468.00
Home Owners Association Fee Includes
- Common Area Taxes
- Pool
- Private Road
- Recreational Facilities
Association Name
- C & S MANAGEMENT SERVICES/ BILL MCGANN
Association Phone
- 941-758-9454
Carport Spaces
- 0.00
Close Date
- 0000-00-00
Cooling
- Central Air
Country
- US
Covered Spaces
- 0.00
Exterior Features
- Hurricane Shutters
- Irrigation System
Flooring
- Carpet
- Ceramic Tile
Garage Spaces
- 3.00
Heating
- Central
High School
- Braden River High
Insurance Expense
- 0.00
Interior Features
- Ceiling Fans(s)
- High Ceilings
- Kitchen/Family Room Combo
- Living Room/Dining Room Combo
- Open Floorplan
- Walk-In Closet(s)
Legal Description
- LOT 241 RIVER PLACE
- INSERT: "LESS SUBSURFACE RIGHTS AS DESC IN OR 2354/4303" PI#19013.2756/9
Levels
- One
Living Area
- 3476.00
Middle School
- Braden River Middle
Area Major
- 34203 - Bradenton/Braden River/Lakewood Rch
Net Operating Income
- 0.00
Occupant Type
- Owner
Open Parking Spaces
- 0.00
Other Expense
- 0.00
Parcel Number
- 1901327569
Pets Allowed
- Cats OK
- Dogs OK
Property Type
- Residential
Roof
- Tile
School Elementary
- Tara Elementary
Sewer
- Public Sewer
Tax Year
- 2023
Township
- 35
Utilities
- Cable Available
- Electricity Connected
- Public
View
- Trees/Woods
Virtual Tour Url
- https://www.propertypanorama.com/instaview/stellar/A4622409
Water Source
- None
Year Built
- 2011
Zoning Code
- PDR/WP
Listing Data ©2024 Pinellas/Central Pasco REALTOR® Organization
The information provided by this website is for the personal, non-commercial use of consumers and may not be used for any purpose other than to identify prospective properties consumers may be interested in purchasing.Display of MLS data is usually deemed reliable but is NOT guaranteed accurate.
Datafeed Last updated on October 16, 2024 @ 12:00 am
©2006-2024 brokerIDXsites.com - https://brokerIDXsites.com
Sign Up Now for Free!X
Call Direct: Brokerage Office: Mobile: 727.710.4938
Registration Benefits:
- New Listings & Price Reduction Updates sent directly to your email
- Create Your Own Property Search saved for your return visit.
- "Like" Listings and Create a Favorites List
* NOTICE: By creating your free profile, you authorize us to send you periodic emails about new listings that match your saved searches and related real estate information.If you provide your telephone number, you are giving us permission to call you in response to this request, even if this phone number is in the State and/or National Do Not Call Registry.
Already have an account? Login to your account.

