
- Jackie Lynn, Broker,GRI,MRP
- Acclivity Now LLC
- Signed, Sealed, Delivered...Let's Connect!
No Properties Found
- Home
- Property Search
- Search results
- 7401-b Midnight Pass Road, SARASOTA, FL 34242
Property Photos
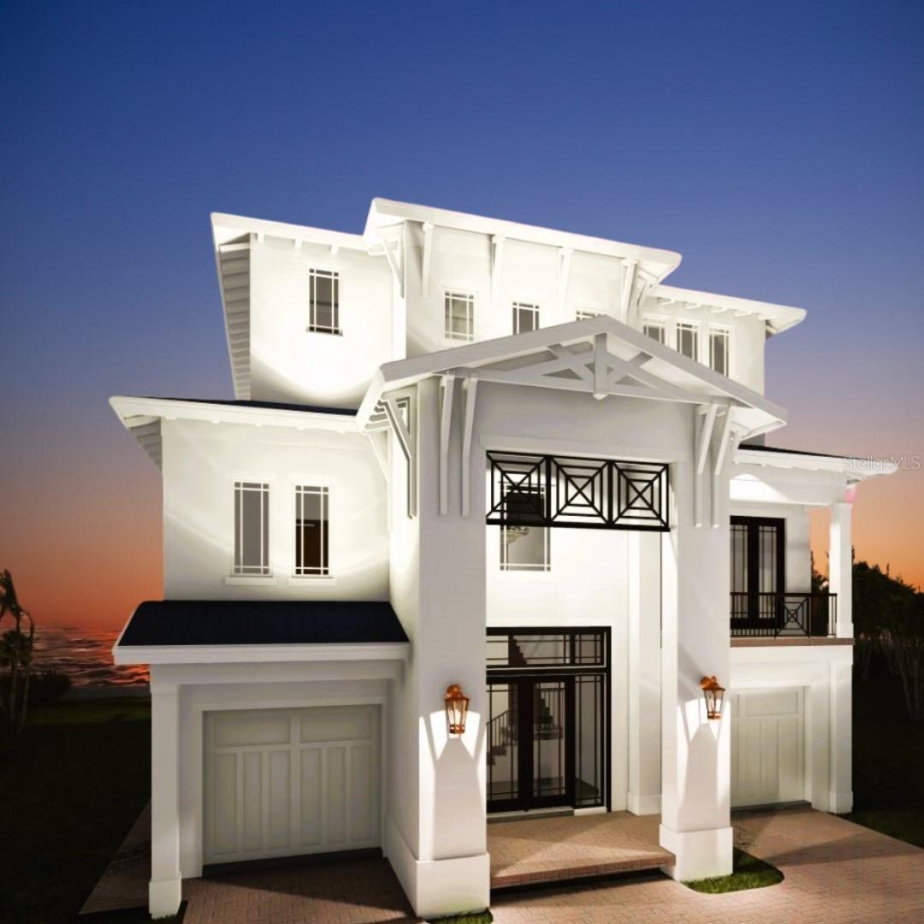

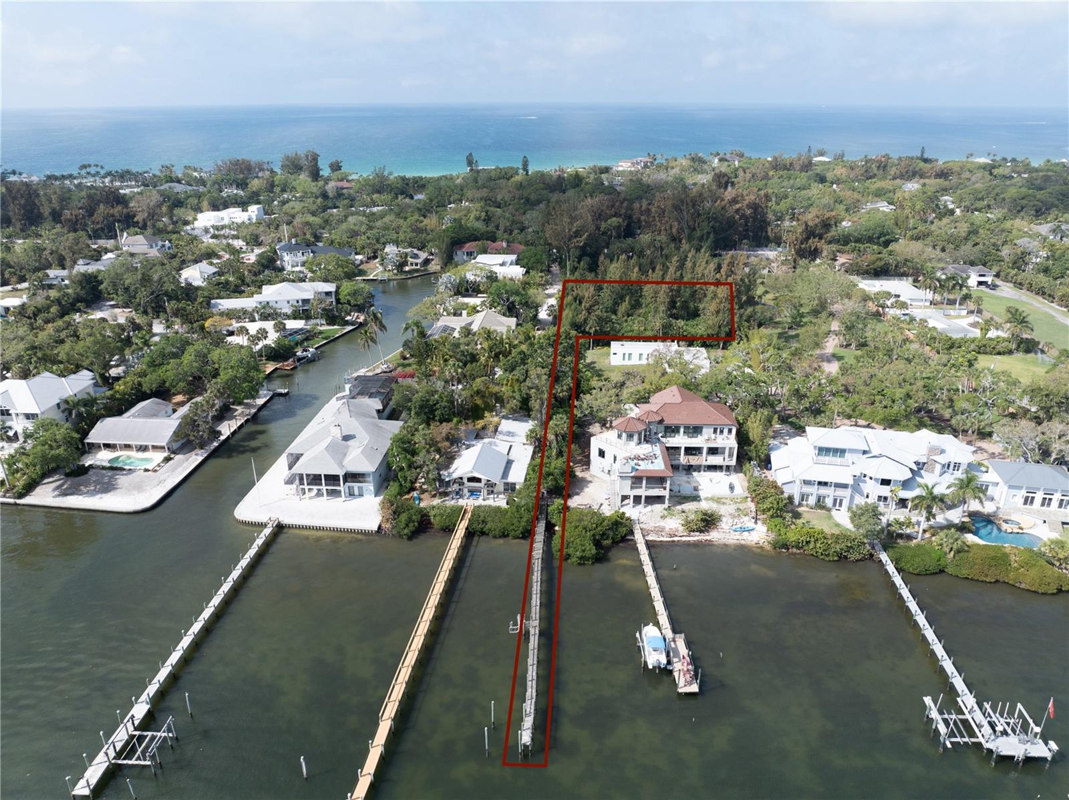
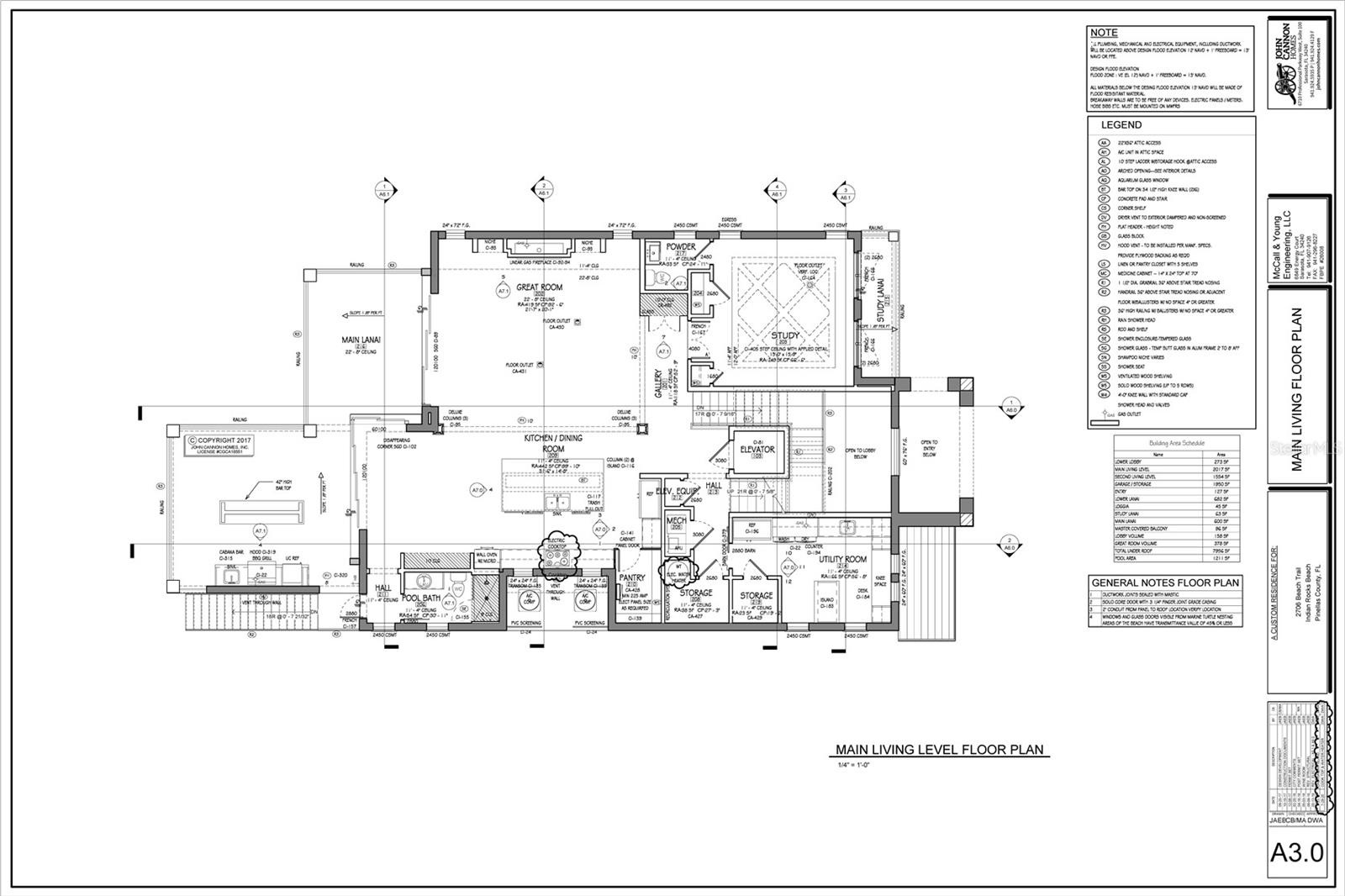
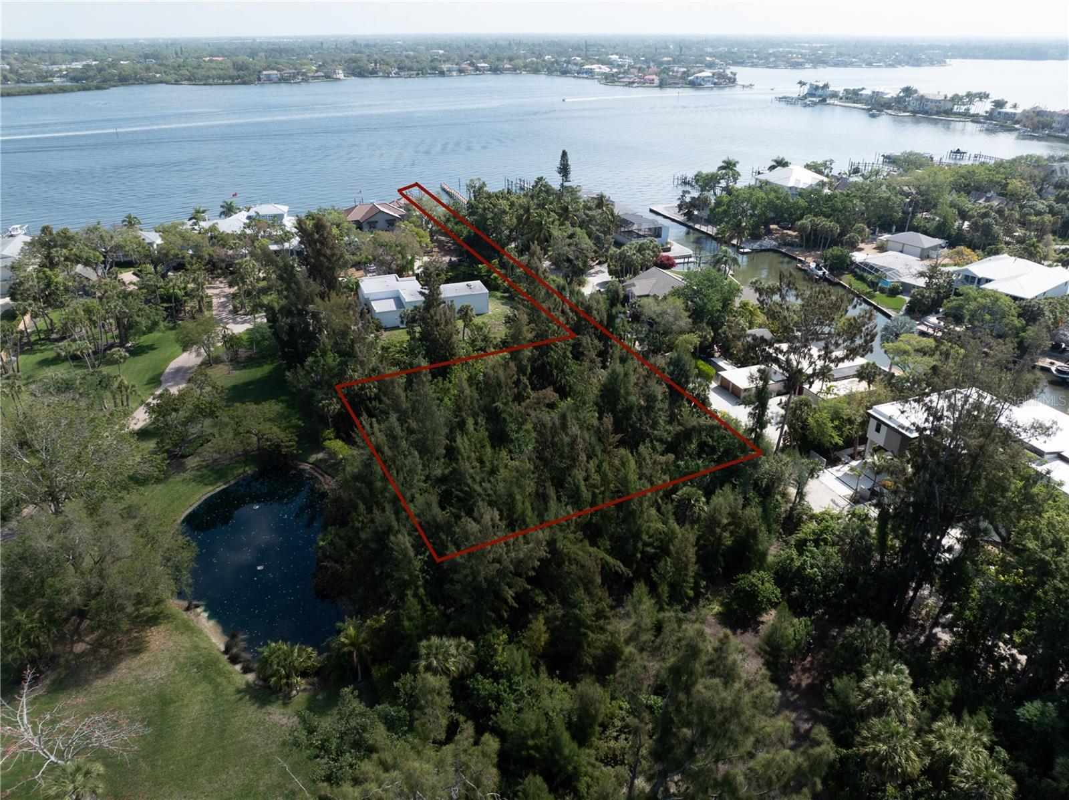
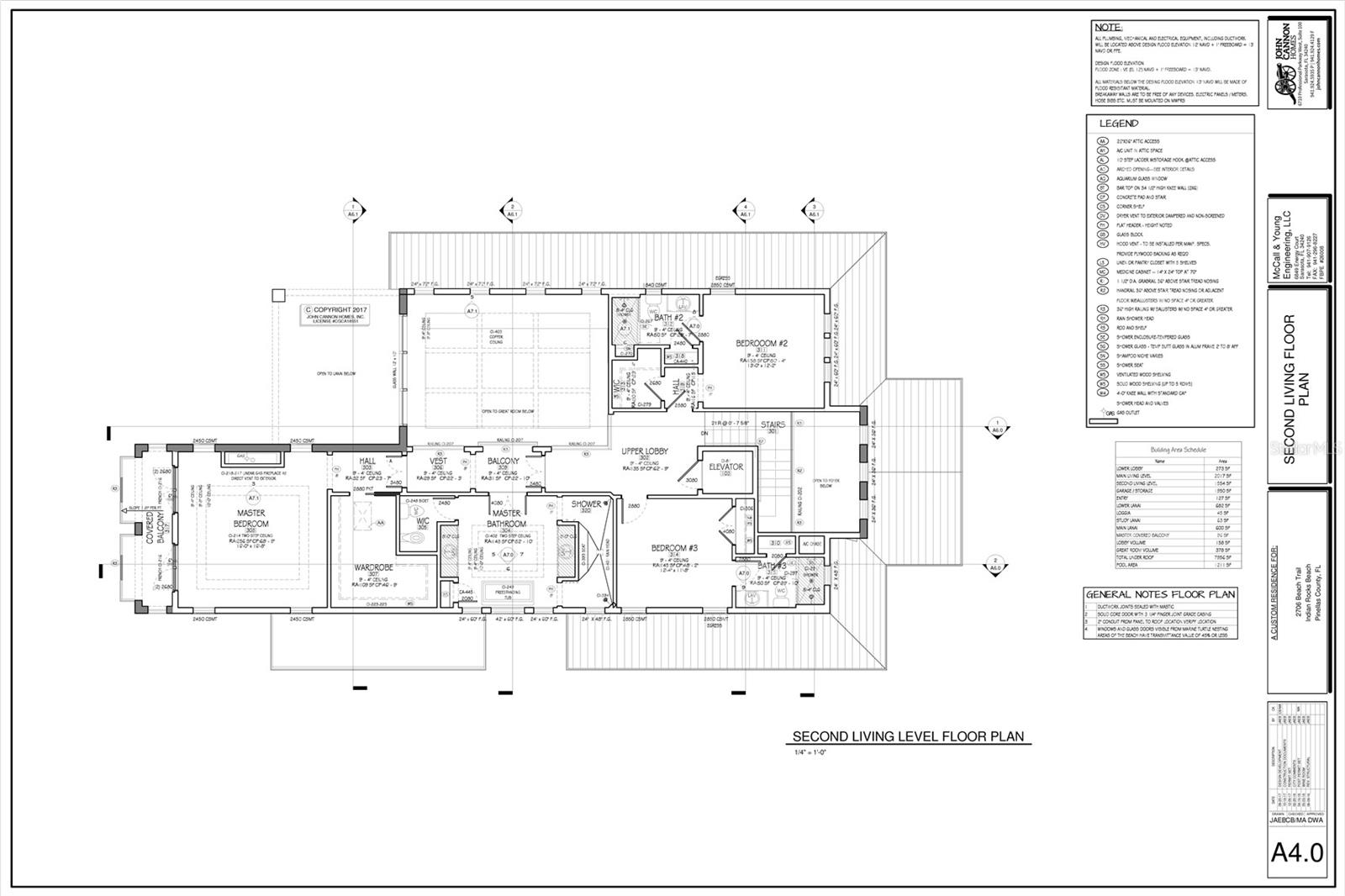
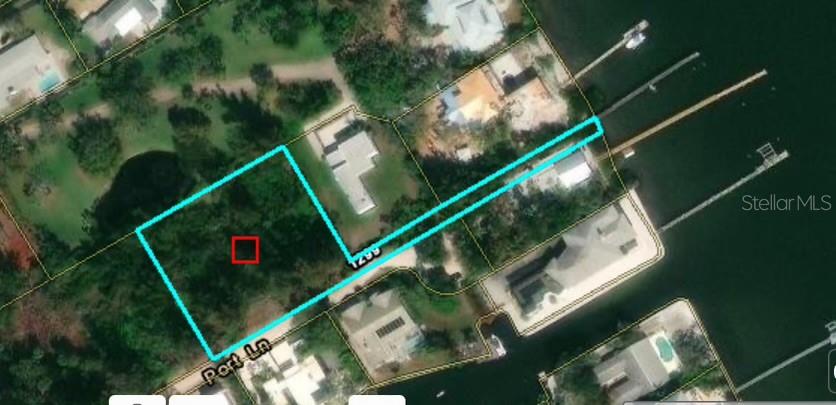
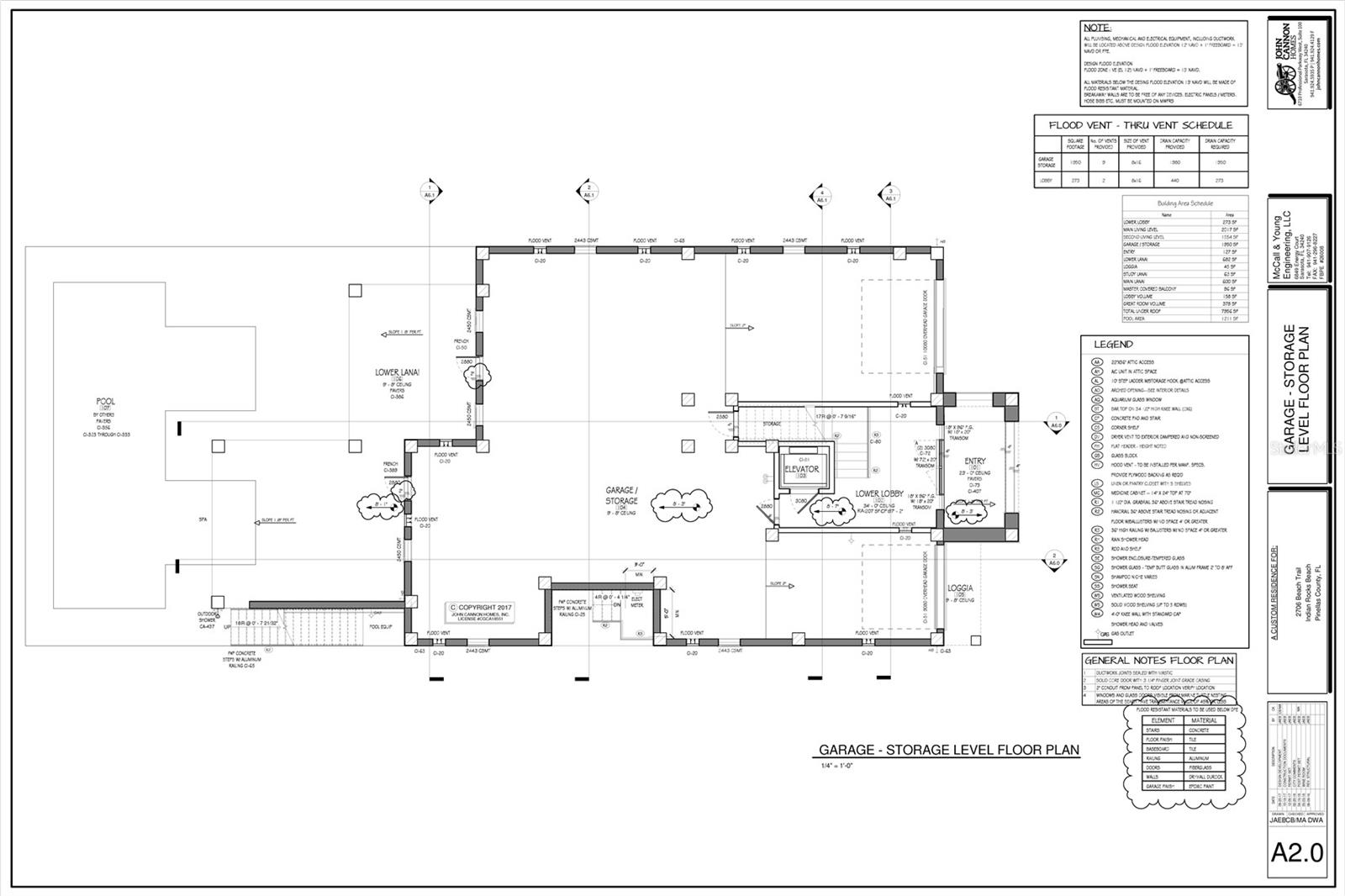
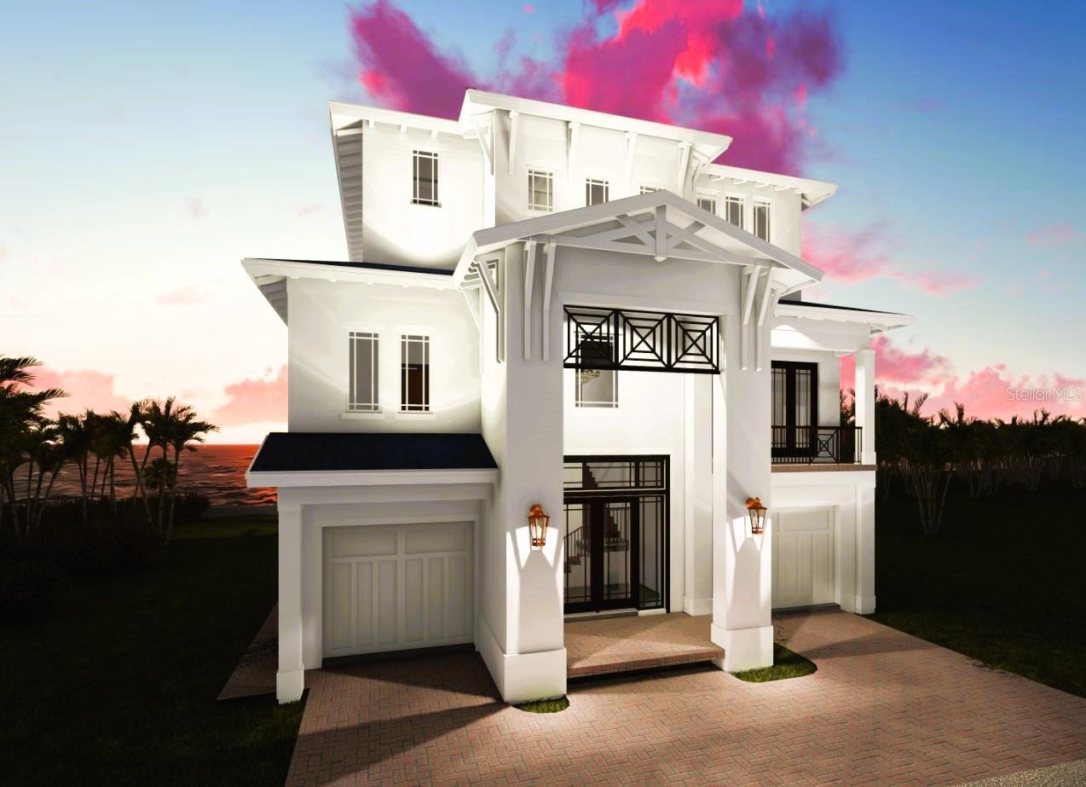
- MLS#: A4622370 ( Residential )
- Street Address: 7401-b Midnight Pass Road
- Viewed: 43
- Price: $4,500,000
- Price sqft: $649
- Waterfront: No
- Year Built: 2025
- Bldg sqft: 6935
- Bedrooms: 3
- Total Baths: 5
- Full Baths: 4
- 1/2 Baths: 1
- Garage / Parking Spaces: 3
- Days On Market: 137
- Additional Information
- Geolocation: 27.2897 / -82.5591
- County: SARASOTA
- City: SARASOTA
- Zipcode: 34242
- Subdivision: No Subdivision Sarasota County
- Provided by: KELLER WILLIAMS ON THE WATER S
- Contact: Michelle Shiver
- 941-803-7522

- DMCA Notice
-
DescriptionPre Construction. To be built. Siesta Key Re Construction Opportunity Envision your dream home on this exclusive 1 acre flag lot with water access to Sarasota Bay. Custom built by Cannon Homes, this luxury residence offers the flexibility to use the current floorplan or choose a design that better suits your vision. Construction is estimated at approximately 18 months from permitting. Property Highlights: Prime Water Access Lot: Direct access to Sarasota Bay with a newer dock in place. Pilings, per the seller, should accommodate a 10,000 pound boat lift. Customizable Floorplans: Select the provided elevation and layout or collaborate on a design that perfectly fits the lot and your lifestyle. Proposed Floorplan Features: Garage Level: Ample storage, elevator access, and direct entry to the heated pool and spa. First Floor: A Grand Great Room with 22 foot ceilings and a gas fireplace, open to a chef inspired kitchen with an oversized island, walk in pantry, and abundant storage. Seamless indoor outdoor living with a Summer Kitchen and lanai. A Pool Bath with direct access to the pool area. An Oversized Study with a private lanai and powder bath. Second Floor: A luxurious Primary Suite with a covered balcony, fireplace, spa like bath with a free standing tub, walk in shower, and a dream wardrobe space. Three additional En Suite Bedrooms, designed for comfort and privacy. This incredible property offers the rare opportunity to craft your ideal Siesta Key retreat with the perfect blend of modern luxury, functionality, and a connection to the water.
Property Location and Similar Properties
All
Similar






Features
Appliances
- Built-In Oven
- Cooktop
- Dishwasher
- Disposal
- Electric Water Heater
- Microwave
- Other
- Range
- Range Hood
Home Owners Association Fee
- 0.00
Carport Spaces
- 0.00
Close Date
- 0000-00-00
Cooling
- Central Air
Country
- US
Covered Spaces
- 0.00
Exterior Features
- Other
Flooring
- Other
- Wood
Furnished
- Unfurnished
Garage Spaces
- 3.00
Heating
- Central
- Electric
Insurance Expense
- 0.00
Interior Features
- Crown Molding
- Elevator
- Open Floorplan
- Smart Home
- Solid Surface Counters
- Solid Wood Cabinets
- Tray Ceiling(s)
- Vaulted Ceiling(s)
- Walk-In Closet(s)
Legal Description
- See attachments for legal description
Levels
- Two
Living Area
- 3716.00
Lot Features
- Flag Lot
- Level
- Near Public Transit
- Oversized Lot
Area Major
- 34242 - Sarasota/Crescent Beach/Siesta Key
Net Operating Income
- 0.00
New Construction Yes / No
- Yes
Occupant Type
- Vacant
Open Parking Spaces
- 0.00
Other Expense
- 0.00
Parcel Number
- 0110110019
Pool Features
- Gunite
- Heated
- In Ground
- Salt Water
- Screen Enclosure
Property Condition
- Pre-Construction
Property Type
- Residential
Roof
- Other
Sewer
- Public Sewer
Tax Year
- 2023
Utilities
- BB/HS Internet Available
- Cable Available
- Public
- Sewer Available
- Water Available
Views
- 43
Water Source
- Public
Year Built
- 2025
Listing Data ©2025 Pinellas/Central Pasco REALTOR® Organization
The information provided by this website is for the personal, non-commercial use of consumers and may not be used for any purpose other than to identify prospective properties consumers may be interested in purchasing.Display of MLS data is usually deemed reliable but is NOT guaranteed accurate.
Datafeed Last updated on June 4, 2025 @ 12:00 am
©2006-2025 brokerIDXsites.com - https://brokerIDXsites.com
Sign Up Now for Free!X
Call Direct: Brokerage Office: Mobile: 727.710.4938
Registration Benefits:
- New Listings & Price Reduction Updates sent directly to your email
- Create Your Own Property Search saved for your return visit.
- "Like" Listings and Create a Favorites List
* NOTICE: By creating your free profile, you authorize us to send you periodic emails about new listings that match your saved searches and related real estate information.If you provide your telephone number, you are giving us permission to call you in response to this request, even if this phone number is in the State and/or National Do Not Call Registry.
Already have an account? Login to your account.

