
- Jackie Lynn, Broker,GRI,MRP
- Acclivity Now LLC
- Signed, Sealed, Delivered...Let's Connect!
Featured Listing

12976 98th Street
- Home
- Property Search
- Search results
- 4964 Live Oak Drive, SARASOTA, FL 34232
Property Photos
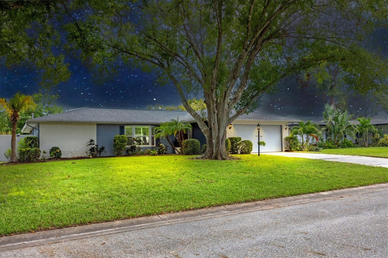

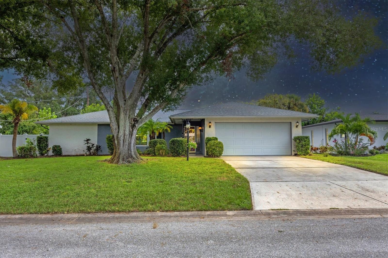
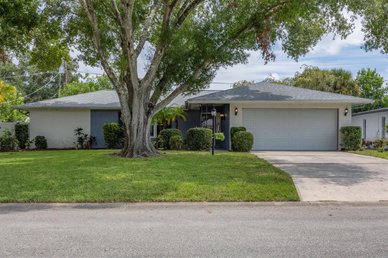
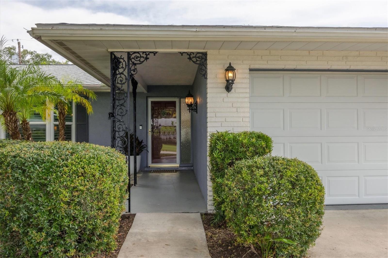
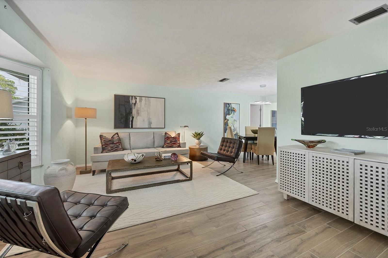
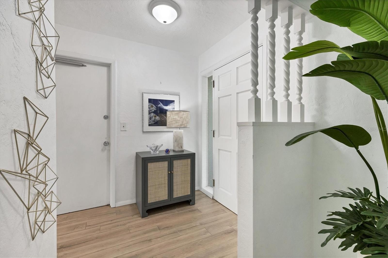
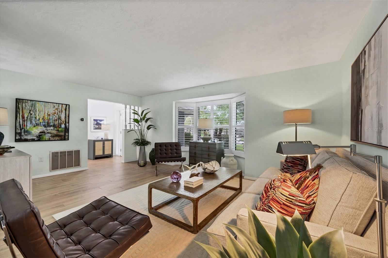
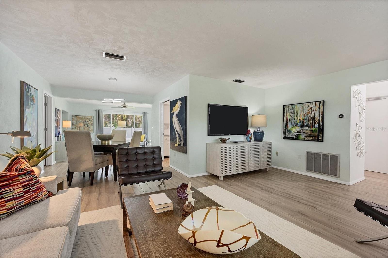
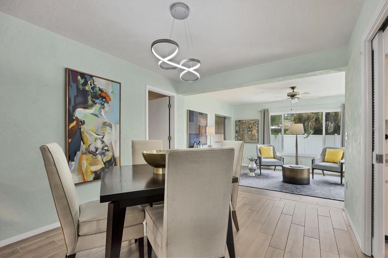
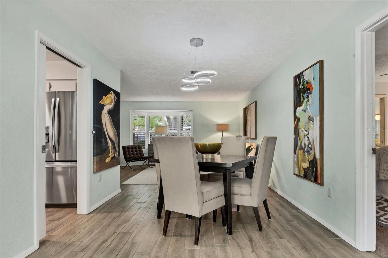
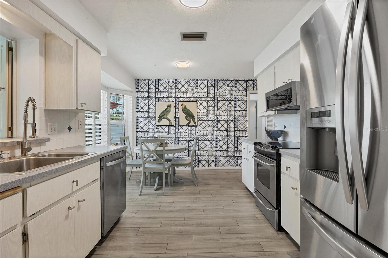
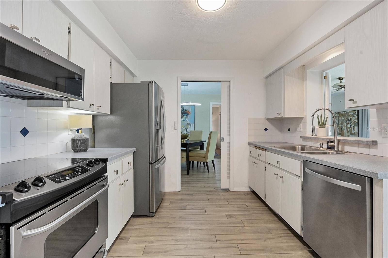
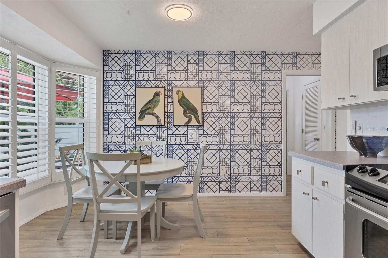
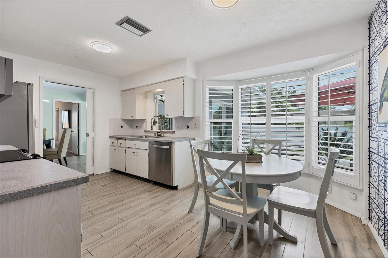
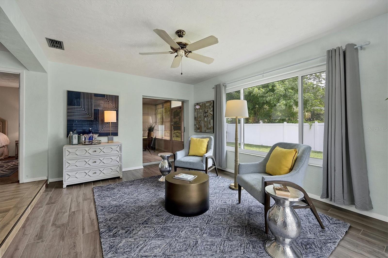
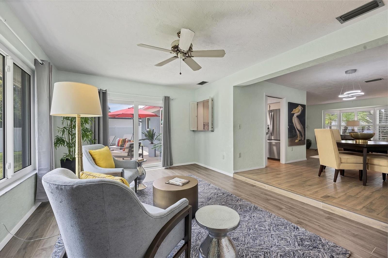
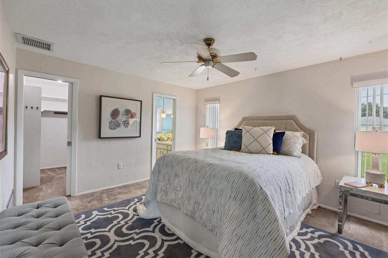
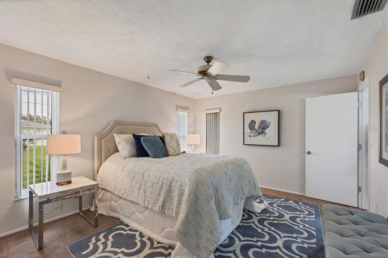
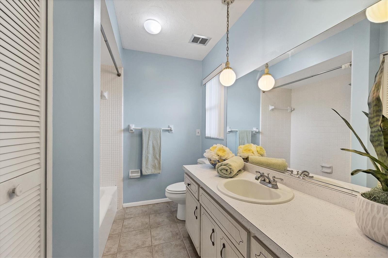
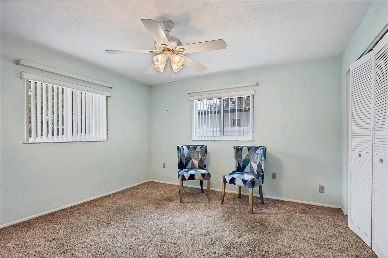
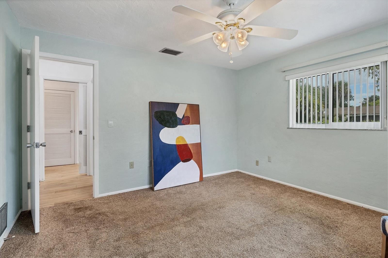
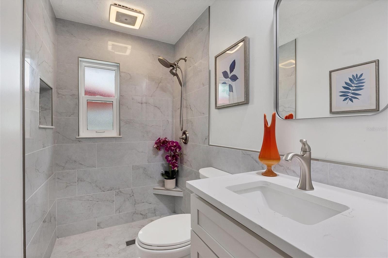
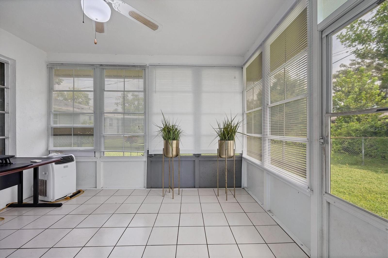
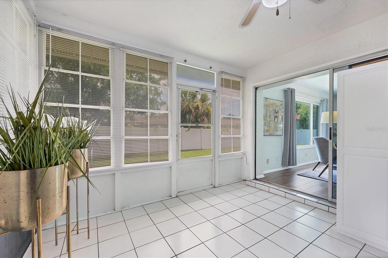
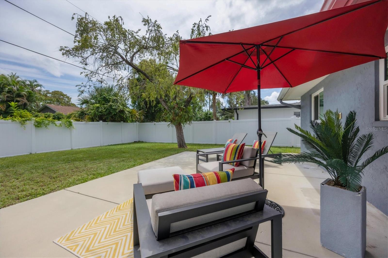
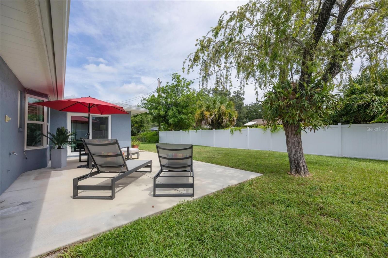
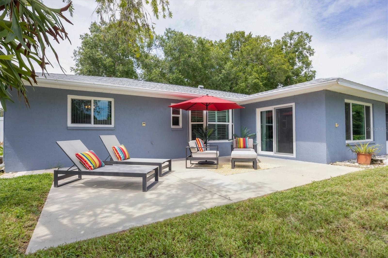
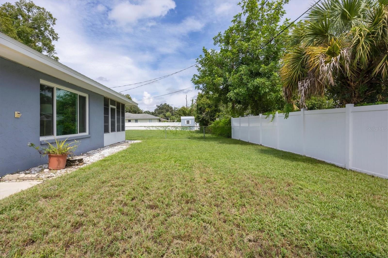
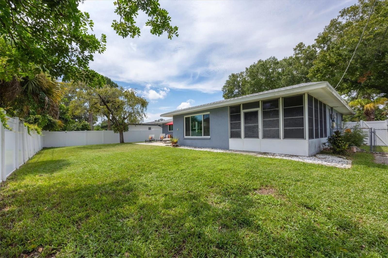
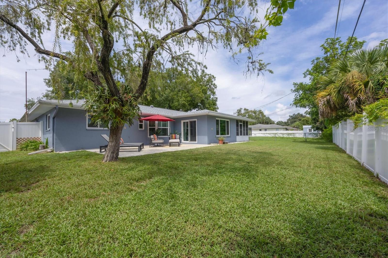
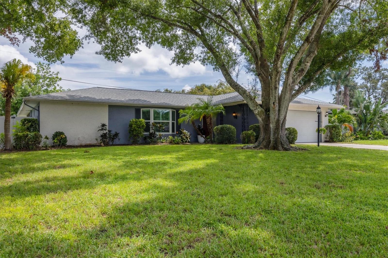
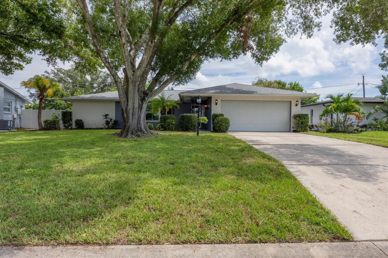
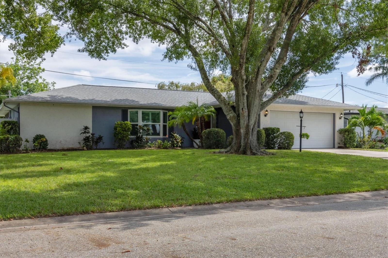
- MLS#: A4622347 ( Residential )
- Street Address: 4964 Live Oak Drive
- Viewed: 3
- Price: $465,000
- Price sqft: $213
- Waterfront: No
- Year Built: 1975
- Bldg sqft: 2182
- Bedrooms: 2
- Total Baths: 2
- Full Baths: 2
- Garage / Parking Spaces: 2
- Days On Market: 30
- Additional Information
- Geolocation: 27.3135 / -82.4702
- County: SARASOTA
- City: SARASOTA
- Zipcode: 34232
- Subdivision: Brentwood Estates
- Elementary School: Brentwood Elementary
- Middle School: McIntosh Middle
- High School: Sarasota High
- Provided by: FINE PROPERTIES
- Contact: Scotty Ledford
- 941-782-0000
- DMCA Notice
-
DescriptionHigh & dry! ... Great curb appeal in brentwood estates... New roof... Updated/upgraded impact windows & sliders with 1458 square feet... Two bedroom, two bath, home with a bonus family room and a florida room. Eat in kitchen with updated ss appliances, plantation shutters for the bay window plus a dining room, living room and this is a "split plan" with the primary bedroom, bathroom and walk in closet on one side of the home and bedroom #2 on the other side of the home plus an updated bathroom! You will love the updated flooring and the peace of mind knowing this home has been (pex) replumbed. Step out back to your back patio and newly fenced back yard with the vinyl 6' fencing. This home is hurricane ready in an "x" flood zone and did not flood! Transferrable warranties on the one year old rood and the hurricane impact windows! Large 2 car garage with updated impact rated garage door. What are you waiting for? $465,000
Property Location and Similar Properties
All
Similar
Features
Appliances
- Dishwasher
- Dryer
- Refrigerator
- Washer
Home Owners Association Fee
- 0.00
Carport Spaces
- 0.00
Close Date
- 0000-00-00
Cooling
- Central Air
Country
- US
Covered Spaces
- 0.00
Exterior Features
- Lighting
- Private Mailbox
- Rain Gutters
- Sliding Doors
Fencing
- Vinyl
Flooring
- Carpet
Furnished
- Unfurnished
Garage Spaces
- 2.00
Heating
- Central
- Electric
High School
- Sarasota High
Insurance Expense
- 0.00
Interior Features
- Eat-in Kitchen
Legal Description
- LOT 101 BRENTWOOD ESTATES UNIT 1
Levels
- One
Living Area
- 1458.00
Middle School
- McIntosh Middle
Area Major
- 34232 - Sarasota/Fruitville
Net Operating Income
- 0.00
Occupant Type
- Owner
Open Parking Spaces
- 0.00
Other Expense
- 0.00
Parcel Number
- 0062020040
Parking Features
- Driveway
- Garage Door Opener
Possession
- Close of Escrow
Property Condition
- Completed
Property Type
- Residential
Roof
- Shingle
School Elementary
- Brentwood Elementary
Sewer
- Public Sewer
Style
- Ranch
Tax Year
- 2023
Township
- 36
Utilities
- Cable Connected
- Electricity Connected
- Sewer Connected
- Street Lights
- Water Connected
Virtual Tour Url
- https://my.matterport.com/show/?m=rQZpSiQxBsh&mls=1
Water Source
- Public
Year Built
- 1975
Zoning Code
- RSF3
Listing Data ©2024 Pinellas/Central Pasco REALTOR® Organization
The information provided by this website is for the personal, non-commercial use of consumers and may not be used for any purpose other than to identify prospective properties consumers may be interested in purchasing.Display of MLS data is usually deemed reliable but is NOT guaranteed accurate.
Datafeed Last updated on October 17, 2024 @ 12:00 am
©2006-2024 brokerIDXsites.com - https://brokerIDXsites.com
Sign Up Now for Free!X
Call Direct: Brokerage Office: Mobile: 727.710.4938
Registration Benefits:
- New Listings & Price Reduction Updates sent directly to your email
- Create Your Own Property Search saved for your return visit.
- "Like" Listings and Create a Favorites List
* NOTICE: By creating your free profile, you authorize us to send you periodic emails about new listings that match your saved searches and related real estate information.If you provide your telephone number, you are giving us permission to call you in response to this request, even if this phone number is in the State and/or National Do Not Call Registry.
Already have an account? Login to your account.

