
- Jackie Lynn, Broker,GRI,MRP
- Acclivity Now LLC
- Signed, Sealed, Delivered...Let's Connect!
Featured Listing

12976 98th Street
- Home
- Property Search
- Search results
- 2104 151st Terrace E, PARRISH, FL 34219
Property Photos
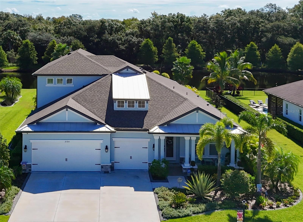

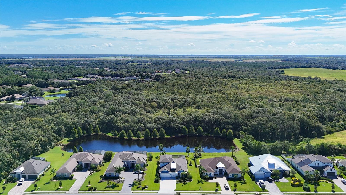
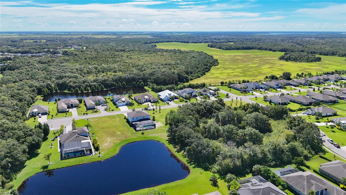
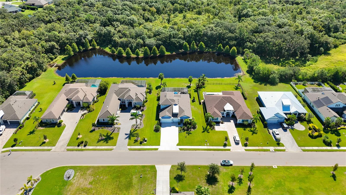
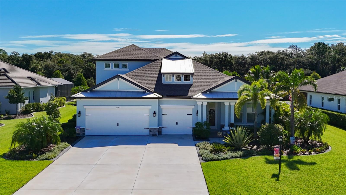
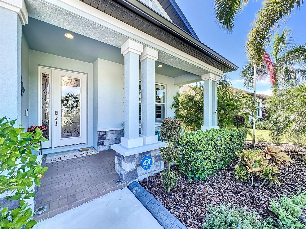


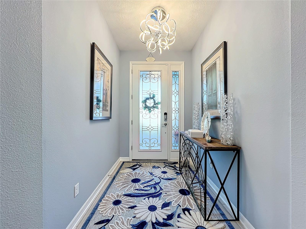
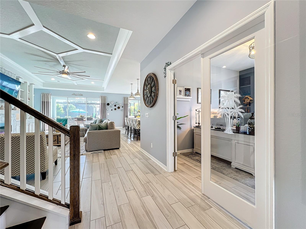
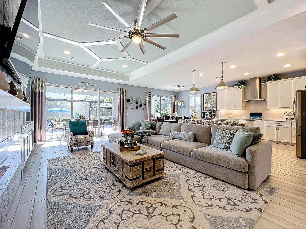


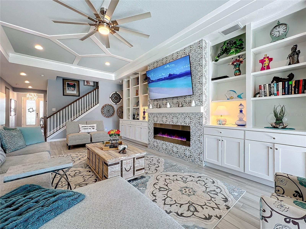

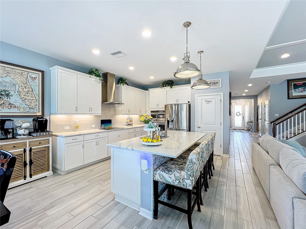
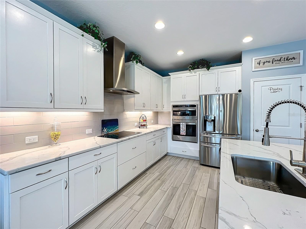
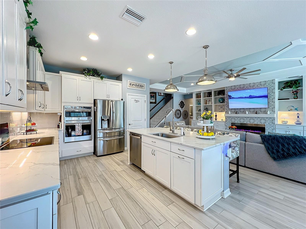
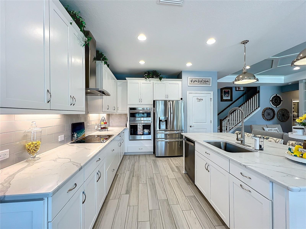

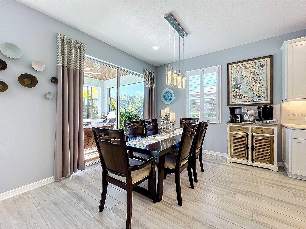





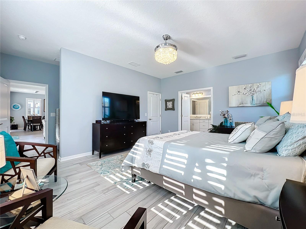
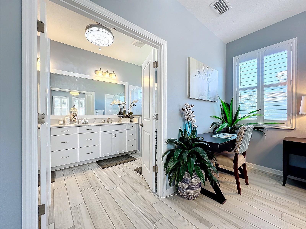

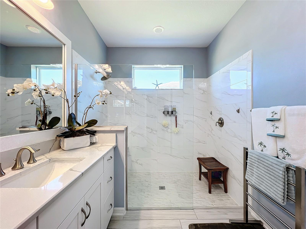
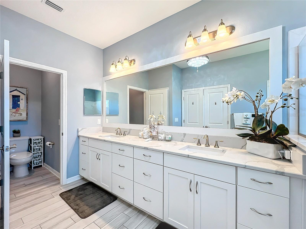
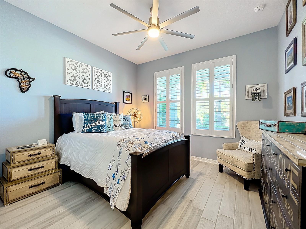
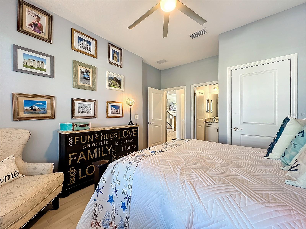


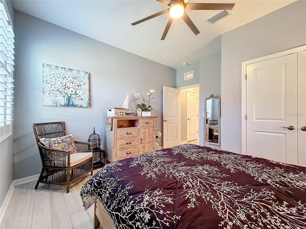
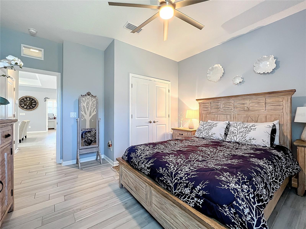
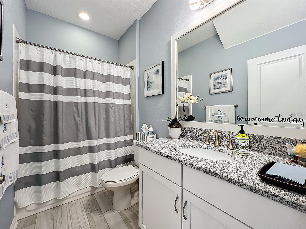
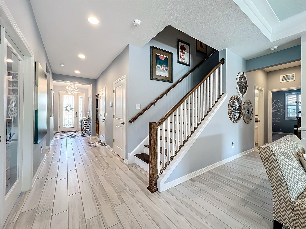
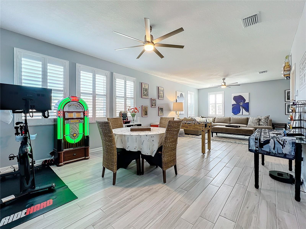

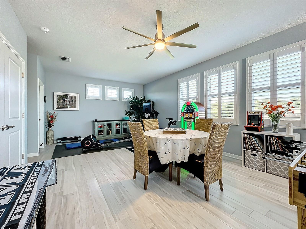
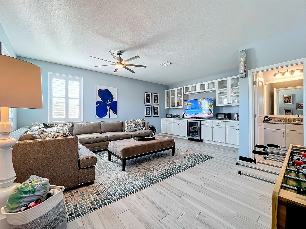
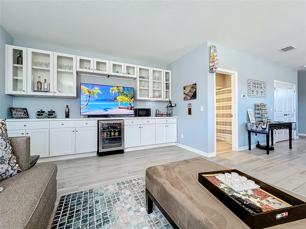

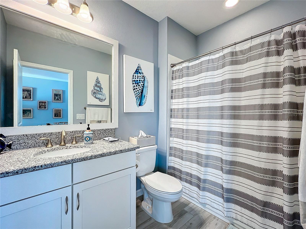
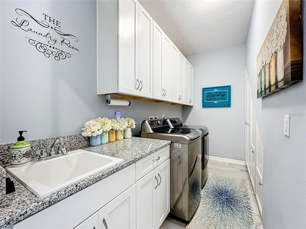
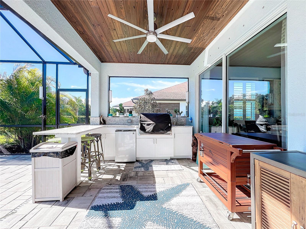
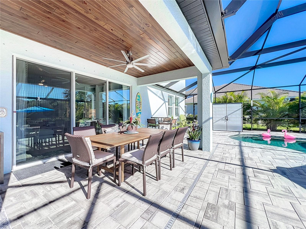
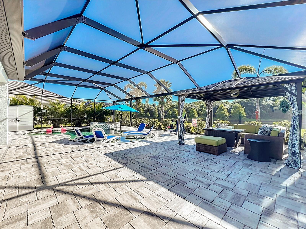
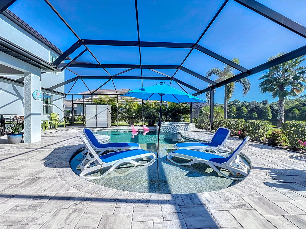
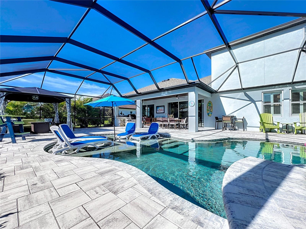
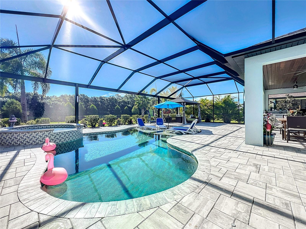
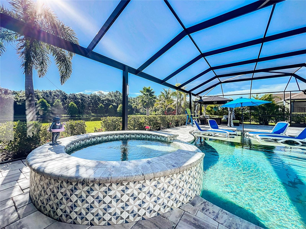
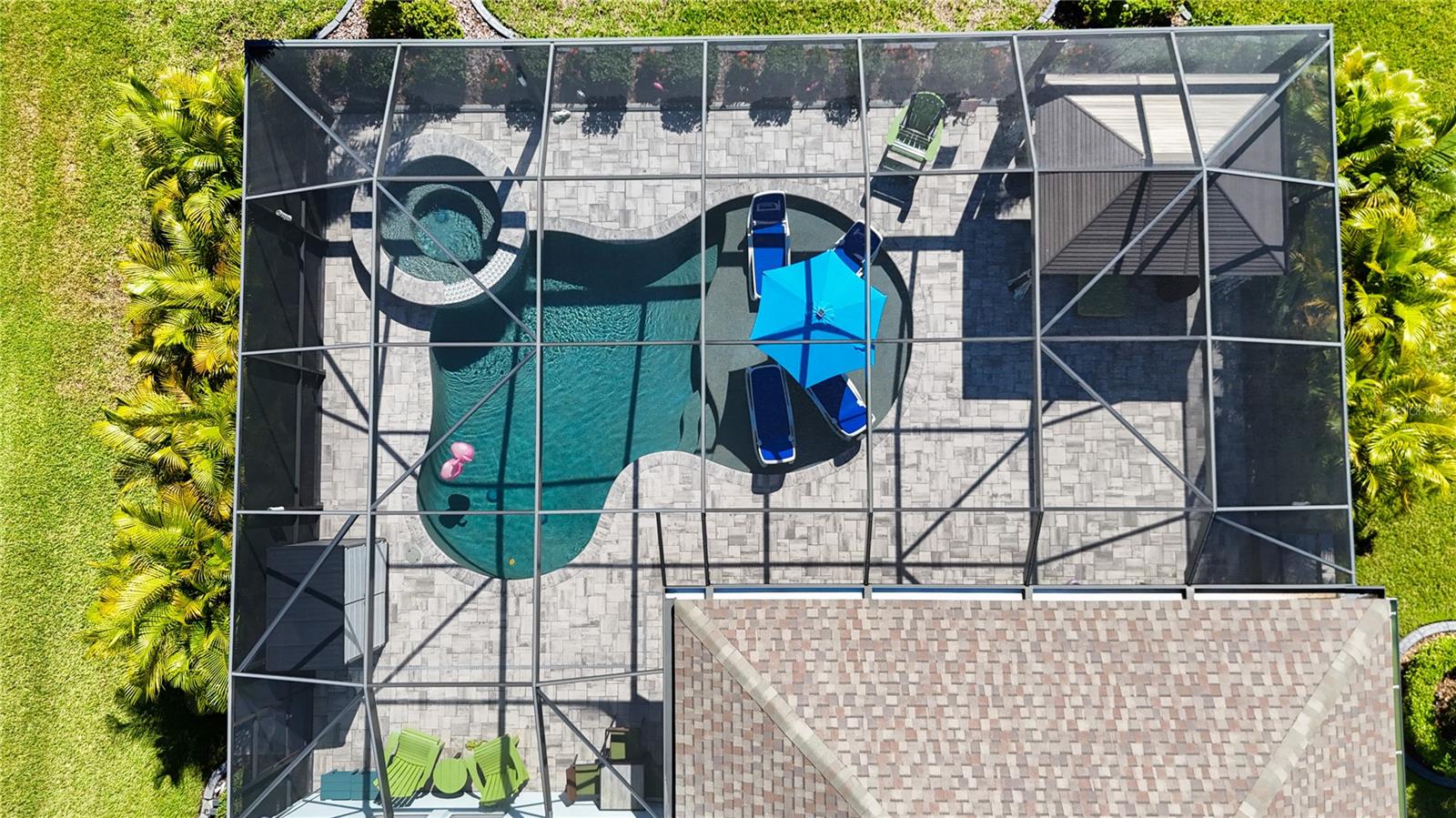
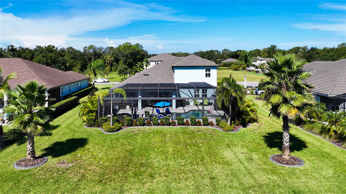
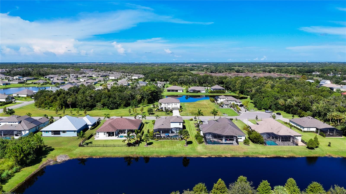
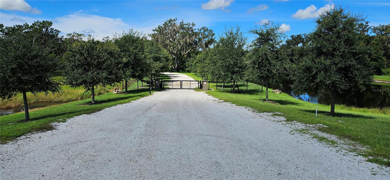

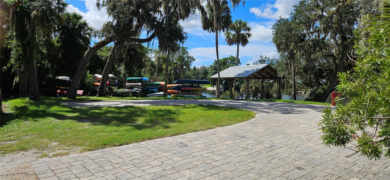
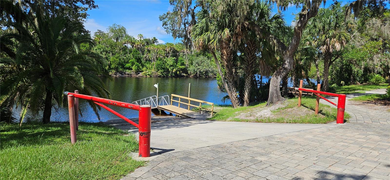

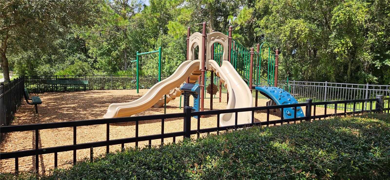
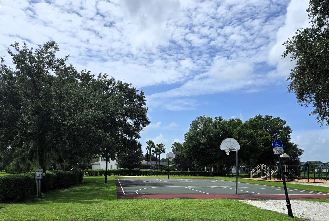
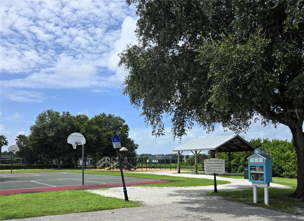
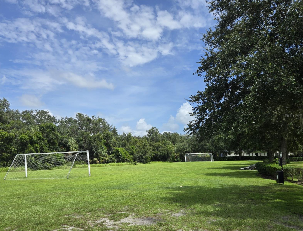

- MLS#: A4622329 ( Residential )
- Street Address: 2104 151st Terrace E
- Viewed: 7
- Price: $998,000
- Price sqft: $233
- Waterfront: Yes
- Wateraccess: Yes
- Waterfront Type: Pond
- Year Built: 2021
- Bldg sqft: 4289
- Bedrooms: 3
- Total Baths: 4
- Full Baths: 4
- Garage / Parking Spaces: 3
- Days On Market: 40
- Additional Information
- Geolocation: 27.5323 / -82.3885
- County: MANATEE
- City: PARRISH
- Zipcode: 34219
- Subdivision: Twin Rivers Ph Va1
- Elementary School: Williams Elementary
- Middle School: Buffalo Creek Middle
- High School: Parrish Community High
- Provided by: HORIZON REALTY INTERNATIONAL
- Contact: Susan Noce
- 941-238-0953
- DMCA Notice
-
DescriptionMajor Price Improvement Be ready to be Wowed as you step into this beautiful MI Homes Residence offering unparalleled quality and serene living in the highly desirable Twin Rivers Community. Set on nearly one half acre, the custom design throughout this home offers luxury living with high end finished and exquisite craftmanship throughout. The Great Room invites you to sit and relax in front of the Ecaustic Tile Framed Electric Fireplace and Custom Accent Wall with built in shelving, coffered tray ceiling and gorgeous view of the lanai, pond and preserve beyond. So many features in this outstanding home include, 12 ceilings, plantation shutters, luxury wood look porcelain tile flooring everywhere, spray foam insulation and double insulated interior walls, 2 high efficiency Carrier seer AC systems, 3 Car epoxy garage flooring and dramatic exterior uplighting and lighted palms all on a quiet cul de sac lot. The property is equipped with an ADT Smart security system, including inside and outside camera, wave thermostat, video doorbell and main wifi hub. The Kitchen is the heart of this fabulous home features, quartz countertops, 42 cabinets, cooktop with range hood, double wall mounted microwave and oven, pantry, soft close drawers, subway backsplash, trash pullout, under cabinet lighting, undermount sink, stainless GE Profile appliances and LG Refrigerator. Lets talk about the Primary Suite with its expansive views of the pond and preserve, custom designed walk in closet, and Fandalier lighting above the bed. Primary Bath includes dual sinks, oversized walk in shower and another beautiful Fandalier. The second guest bedroom (ensuite) and third bedroom offer your family and guests plenty of privacy. Let your kids and guest spend all day relaxing in the enormous upstairs bonus room with views of the pool and preserve, custom built in media wall, wine fridge, full bath and 2 huge storage closets with additional access to attic storage. Step out into the paver patio oasis and let the fun begin in the beautiful saltwater heated (120 gal propane tank) pool and spillover spa, 4 lounger sun shelf, remote controlled pool cage lighting with color changing abilities and clear view panoramic noseeum screen. Watch deer graze in the grass while you grill burgers at your Summer Kitchen with gas grill, bar fridge and expansive under roof seating area. Twin Rivers Neighborhood runs along the Manatee River, with its own gated private boat ramp, fishing pier, basketball and volleyball courts, soccer field, 2 playgrounds along with plenty of nature and walking trails. Located minutes from I 75, you have easy access to shopping, entertainment, restaurants, airport and our World Famous White Sand Beaches. Check out the 3D Walkthrough tour and Come today to see why we love this Spectacular Home! Some furnishings available for purchase.
Property Location and Similar Properties
All
Similar
Features
Waterfront Description
- Pond
Appliances
- Bar Fridge
- Built-In Oven
- Cooktop
- Dishwasher
- Disposal
- Dryer
- Electric Water Heater
- Exhaust Fan
- Ice Maker
- Microwave
- Refrigerator
- Washer
Association Amenities
- Park
- Playground
- Vehicle Restrictions
Home Owners Association Fee
- 134.00
Home Owners Association Fee Includes
- Recreational Facilities
Association Name
- COUNTREEWIDEREALESTATE/JAY DURSO
Association Phone
- 941-756-844
Builder Model
- CRYSTAL
Builder Name
- MI HOMES
Carport Spaces
- 0.00
Close Date
- 0000-00-00
Cooling
- Central Air
Country
- US
Covered Spaces
- 0.00
Exterior Features
- Hurricane Shutters
- Irrigation System
- Lighting
- Outdoor Grill
- Outdoor Kitchen
- Rain Gutters
- Sidewalk
- Sliding Doors
Flooring
- Ceramic Tile
Furnished
- Negotiable
Garage Spaces
- 3.00
Heating
- Central
High School
- Parrish Community High
Insurance Expense
- 0.00
Interior Features
- Built-in Features
- Ceiling Fans(s)
- Coffered Ceiling(s)
- High Ceilings
- Open Floorplan
- Primary Bedroom Main Floor
- Solid Wood Cabinets
- Split Bedroom
- Stone Counters
- Tray Ceiling(s)
- Walk-In Closet(s)
Legal Description
- LOT 5016
- TWIN RIVERS PH V-A1
- PI# 4977.4080/9
Levels
- Two
Living Area
- 3101.00
Lot Features
- Cul-De-Sac
- Landscaped
- Oversized Lot
- Sidewalk
- Paved
Middle School
- Buffalo Creek Middle
Area Major
- 34219 - Parrish
Net Operating Income
- 0.00
Occupant Type
- Owner
Open Parking Spaces
- 0.00
Other Expense
- 0.00
Other Structures
- Cabana
- Shed(s)
Parcel Number
- 497740809
Parking Features
- Driveway
- Garage Door Opener
- Off Street
- Oversized
Pets Allowed
- Yes
Pool Features
- Child Safety Fence
- Deck
- Gunite
- Heated
- Lighting
- Salt Water
- Screen Enclosure
Property Condition
- Completed
Property Type
- Residential
Roof
- Metal
- Shingle
School Elementary
- Williams Elementary
Sewer
- Public Sewer
Style
- Traditional
Tax Year
- 2023
Township
- 34S
Utilities
- BB/HS Internet Available
- Cable Connected
- Electricity Connected
- Propane
- Public
- Sewer Connected
- Sprinkler Recycled
- Street Lights
- Underground Utilities
- Water Connected
View
- Pool
- Trees/Woods
- Water
Virtual Tour Url
- https://www.propertypanorama.com/instaview/stellar/A4622329
Water Source
- Public
Year Built
- 2021
Zoning Code
- PD-R
Listing Data ©2024 Pinellas/Central Pasco REALTOR® Organization
The information provided by this website is for the personal, non-commercial use of consumers and may not be used for any purpose other than to identify prospective properties consumers may be interested in purchasing.Display of MLS data is usually deemed reliable but is NOT guaranteed accurate.
Datafeed Last updated on October 16, 2024 @ 12:00 am
©2006-2024 brokerIDXsites.com - https://brokerIDXsites.com
Sign Up Now for Free!X
Call Direct: Brokerage Office: Mobile: 727.710.4938
Registration Benefits:
- New Listings & Price Reduction Updates sent directly to your email
- Create Your Own Property Search saved for your return visit.
- "Like" Listings and Create a Favorites List
* NOTICE: By creating your free profile, you authorize us to send you periodic emails about new listings that match your saved searches and related real estate information.If you provide your telephone number, you are giving us permission to call you in response to this request, even if this phone number is in the State and/or National Do Not Call Registry.
Already have an account? Login to your account.

