
- Jackie Lynn, Broker,GRI,MRP
- Acclivity Now LLC
- Signed, Sealed, Delivered...Let's Connect!
Featured Listing

12976 98th Street
- Home
- Property Search
- Search results
- 8760 Rain Song Road, SARASOTA, FL 34238
Property Photos
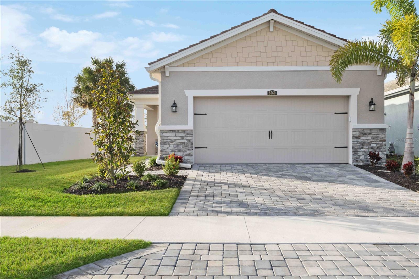

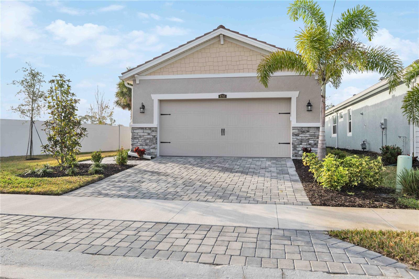
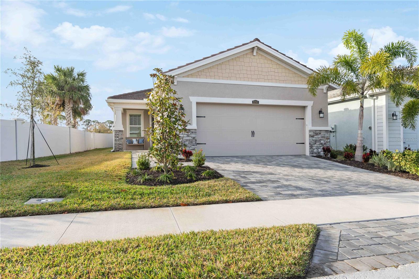
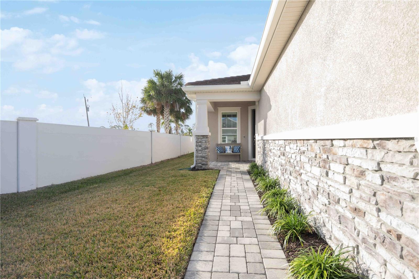





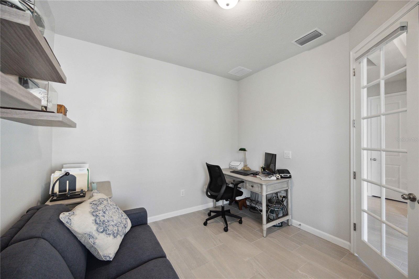
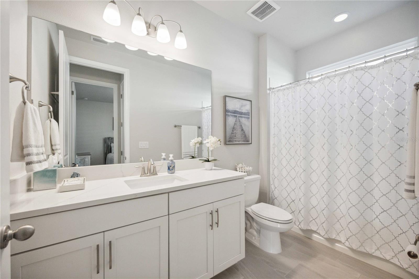
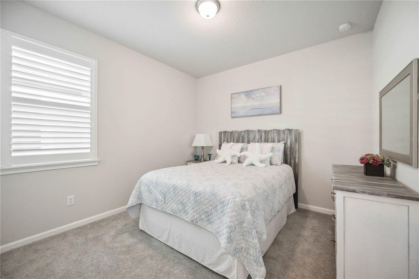
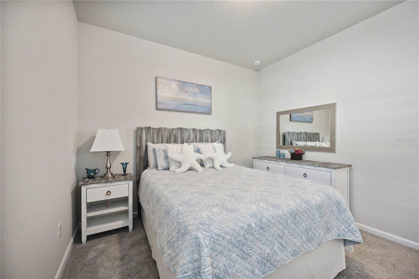





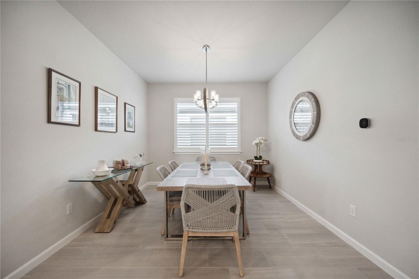
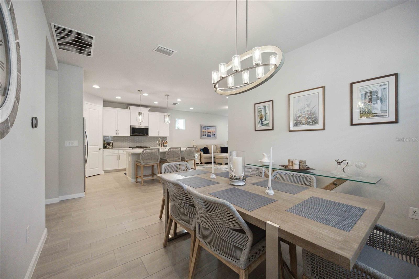
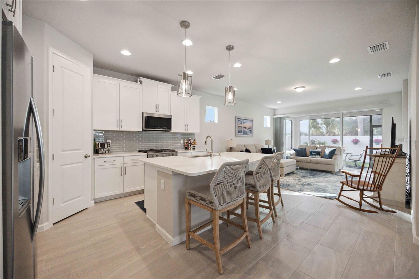


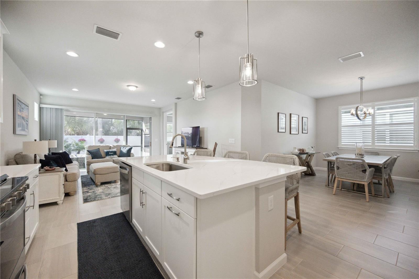
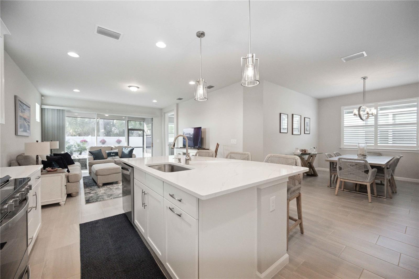

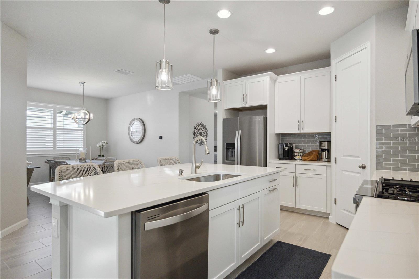
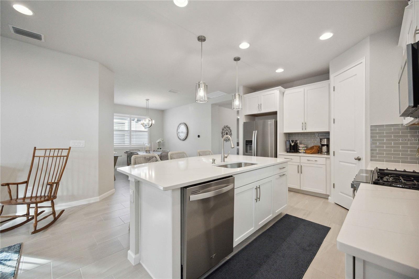

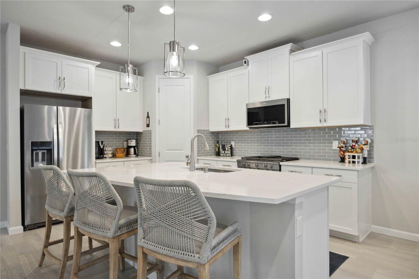
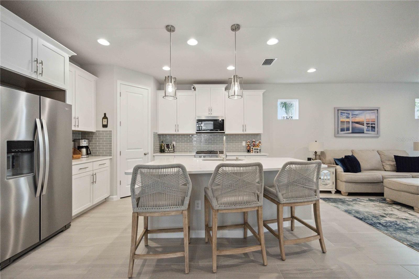
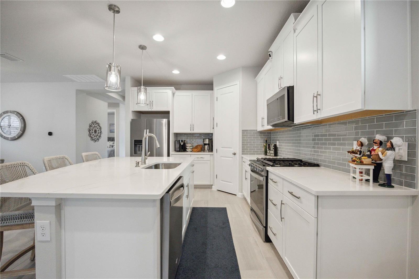





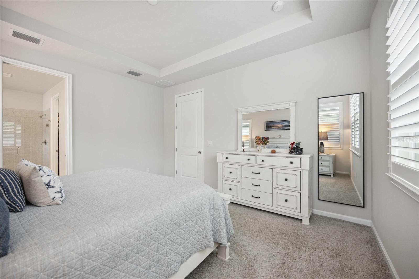
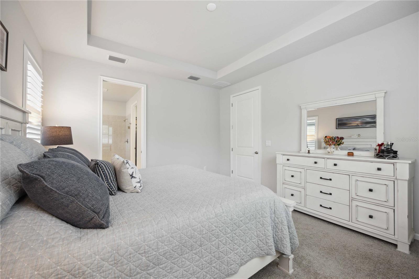
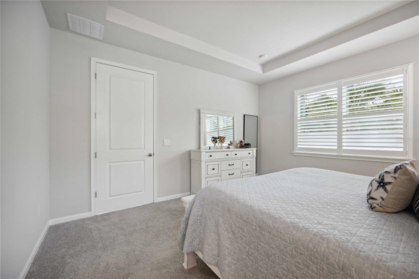
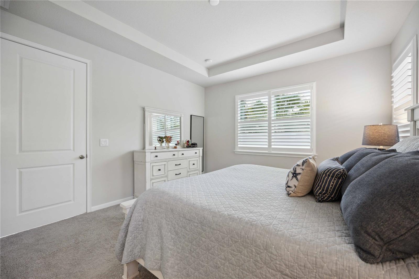



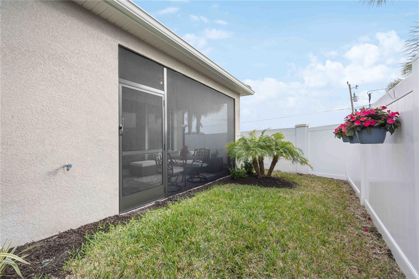
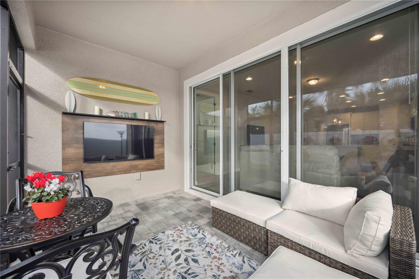
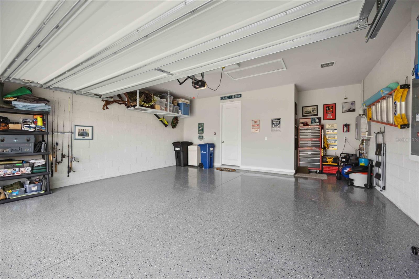

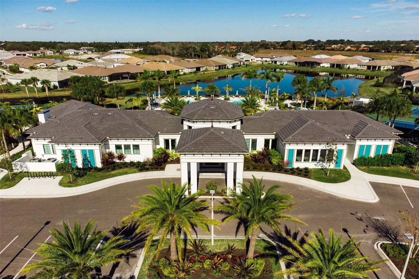
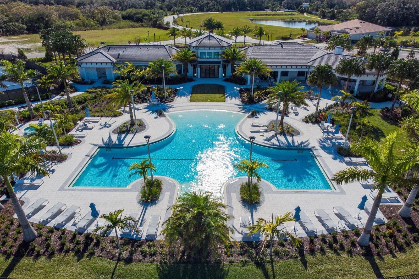
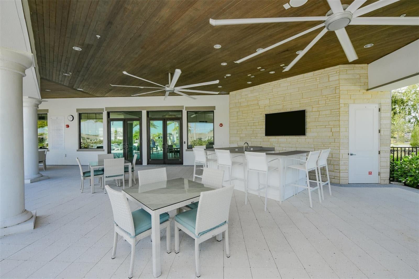


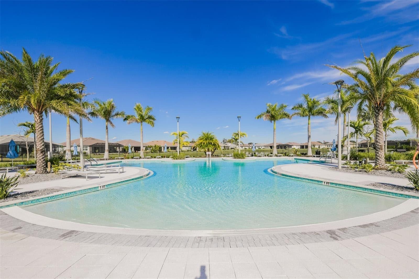


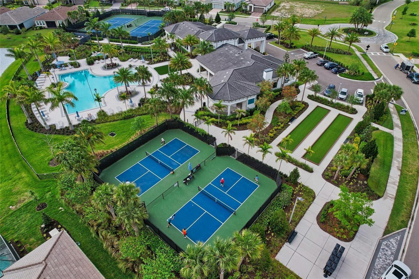
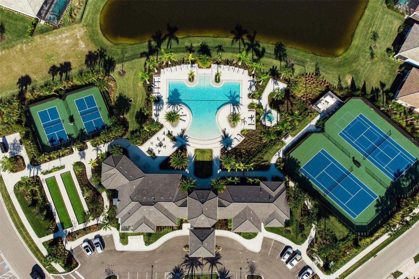
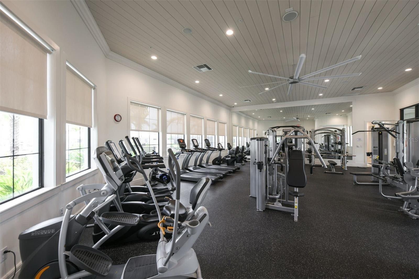
- MLS#: A4622141 ( Residential )
- Street Address: 8760 Rain Song Road
- Viewed: 4
- Price: $545,900
- Price sqft: $231
- Waterfront: No
- Year Built: 2023
- Bldg sqft: 2362
- Bedrooms: 2
- Total Baths: 2
- Full Baths: 2
- Garage / Parking Spaces: 2
- Days On Market: 43
- Additional Information
- Geolocation: 27.2527 / -82.4628
- County: SARASOTA
- City: SARASOTA
- Zipcode: 34238
- Subdivision: Sunrise Preserve
- Elementary School: Ashton Elementary
- Middle School: Sarasota Middle
- High School: Riverview High
- Provided by: BRIGHT REALTY
- Contact: Candy Genot
- 941-552-6036
- DMCA Notice
-
DescriptionCome check out your new dream home in the heart of palmer ranch, just 15 minutes away from the world renowned siesta key beach and everything you need! This newly constructed coastway ii seascape floor plan is only 1 year old. This mattamy villa has 2 bedrooms, 2 baths, den (or 3rd bedroom) & 2 car garage with finished epoxy floors. This unit is in pristine condition & move in ready for you!! This stand alone villa is not just a residence; it's a lifestyle offering a perfect blend of contemporary design, functional spaces, and lots of privacy at the end of the street. The open concept layout with a split floor plan, living, dining, and kitchen areas creates a bright and airy atmosphere, perfect for both entertaining and daily family life. Plantation shutters are a wonderful addition to the sleek look of this neutral home. Step outside to a private patio & backyard space, ideal for enjoying the beautiful florida weather, grabbing coffee or watching tv with the decorative wall mount already done for you. Experience modern living in one of florida's most sought after sunrise preserve community with amenities galore. From the gated entrance to the resort style 5000 sq ft clubhouse, heated pool & spa, fully equipped fitness center, tennis & pickleball courts, fire pit, you have it all. The full time activities director gives the community endless opportunities to do a wide variety of activities. Monthly fee for this home includes the roof, exterior painting, exterior hazard insurance, grounds maintenance & irrigation. Don't miss the opportunity to make this stunning property your own. Make us an offer******owners are motivated.
Property Location and Similar Properties
All
Similar
Features
Appliances
- Built-In Oven
- Dishwasher
- Disposal
- Dryer
- Gas Water Heater
- Ice Maker
- Microwave
- Refrigerator
- Washer
Association Amenities
- Clubhouse
- Fitness Center
- Gated
- Pickleball Court(s)
- Playground
- Pool
- Spa/Hot Tub
- Tennis Court(s)
Home Owners Association Fee
- 471.00
Home Owners Association Fee Includes
- Common Area Taxes
- Pool
- Escrow Reserves Fund
- Fidelity Bond
- Maintenance Grounds
- Management
- Private Road
- Trash
Association Name
- First Service Residential / Brittany Ebeling
Association Phone
- 941-217-6724
Builder Model
- Coastway II - Seascape Floor Plan
Builder Name
- Mattamy
Carport Spaces
- 0.00
Close Date
- 0000-00-00
Cooling
- Central Air
Country
- US
Covered Spaces
- 0.00
Exterior Features
- Dog Run
- Hurricane Shutters
- Irrigation System
- Sidewalk
- Sliding Doors
Flooring
- Carpet
- Ceramic Tile
- Epoxy
Furnished
- Unfurnished
Garage Spaces
- 2.00
Heating
- Gas
High School
- Riverview High
Insurance Expense
- 0.00
Interior Features
- Open Floorplan
- Primary Bedroom Main Floor
- Smart Home
- Thermostat
- Window Treatments
Legal Description
- LOT 377
- SUNRISE PRESERVE PHASE 3
- PB 53 PG 164-165
Levels
- One
Living Area
- 1698.00
Lot Features
- Corner Lot
- In County
- Landscaped
- Sidewalk
- Street Dead-End
- Paved
Middle School
- Sarasota Middle
Area Major
- 34238 - Sarasota/Sarasota Square
Net Operating Income
- 0.00
Occupant Type
- Vacant
Open Parking Spaces
- 0.00
Other Expense
- 0.00
Parcel Number
- 0117040377
Parking Features
- Driveway
- Garage Door Opener
Pets Allowed
- Yes
Possession
- Close of Escrow
Property Condition
- Completed
Property Type
- Residential
Roof
- Tile
School Elementary
- Ashton Elementary
Sewer
- Public Sewer
Tax Year
- 2023
Township
- 37
Utilities
- BB/HS Internet Available
- Cable Connected
- Electricity Connected
- Natural Gas Connected
- Sewer Connected
- Street Lights
- Underground Utilities
- Water Connected
Virtual Tour Url
- https://tour.snaphouss.com/8760-rain-song-road
Water Source
- Public
Year Built
- 2023
Zoning Code
- RMF4
Listing Data ©2024 Pinellas/Central Pasco REALTOR® Organization
The information provided by this website is for the personal, non-commercial use of consumers and may not be used for any purpose other than to identify prospective properties consumers may be interested in purchasing.Display of MLS data is usually deemed reliable but is NOT guaranteed accurate.
Datafeed Last updated on October 16, 2024 @ 12:00 am
©2006-2024 brokerIDXsites.com - https://brokerIDXsites.com
Sign Up Now for Free!X
Call Direct: Brokerage Office: Mobile: 727.710.4938
Registration Benefits:
- New Listings & Price Reduction Updates sent directly to your email
- Create Your Own Property Search saved for your return visit.
- "Like" Listings and Create a Favorites List
* NOTICE: By creating your free profile, you authorize us to send you periodic emails about new listings that match your saved searches and related real estate information.If you provide your telephone number, you are giving us permission to call you in response to this request, even if this phone number is in the State and/or National Do Not Call Registry.
Already have an account? Login to your account.

