
- Jackie Lynn, Broker,GRI,MRP
- Acclivity Now LLC
- Signed, Sealed, Delivered...Let's Connect!
Featured Listing

12976 98th Street
- Home
- Property Search
- Search results
- 3809 21st Avenue W, BRADENTON, FL 34205
Property Photos
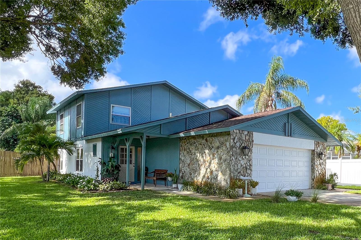


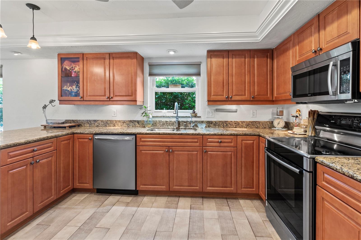



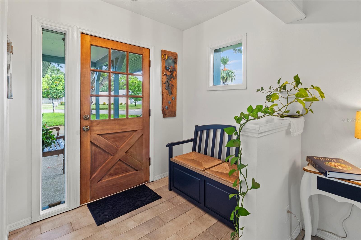
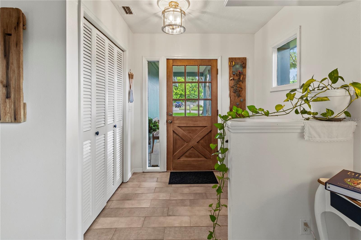
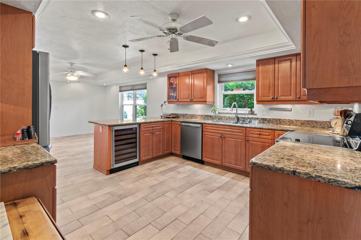
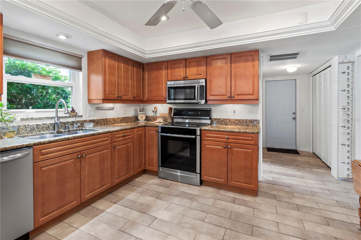


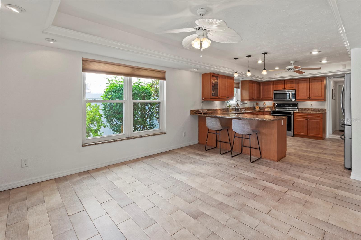
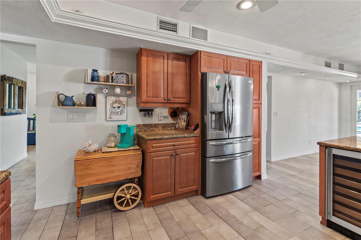
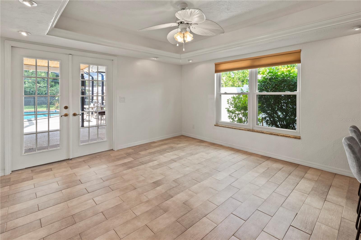
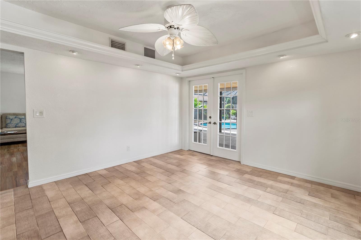
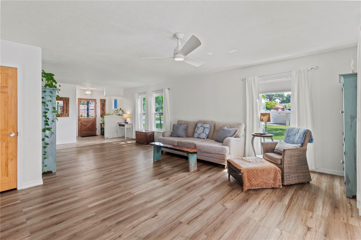

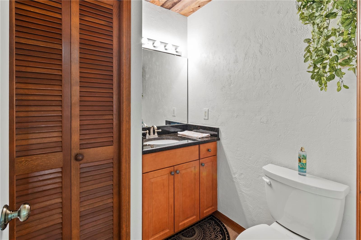

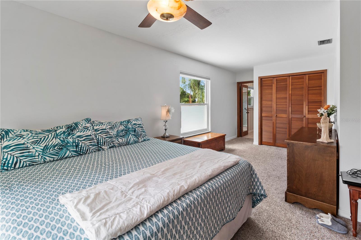


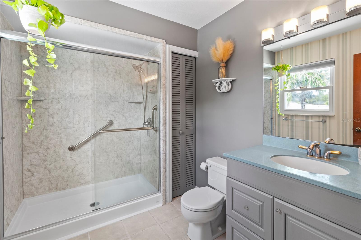



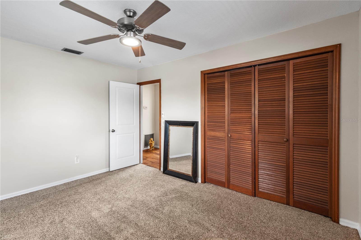

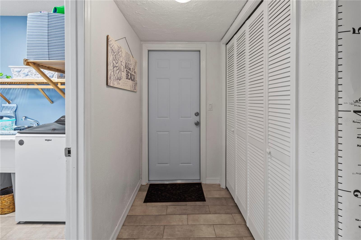
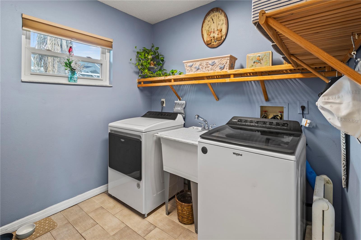
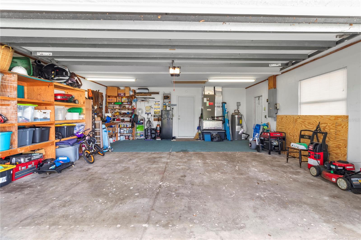
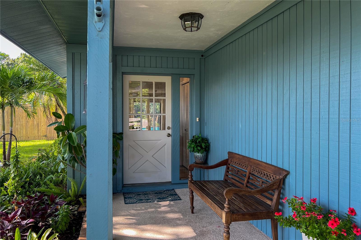
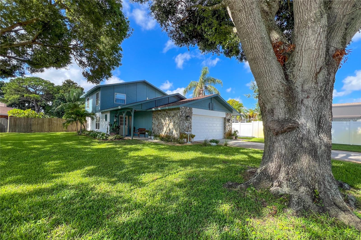



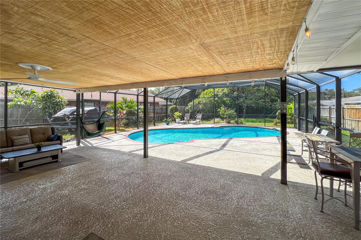


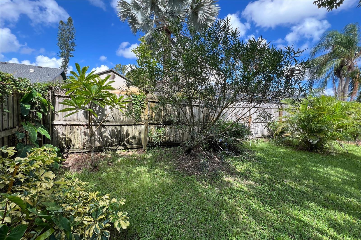
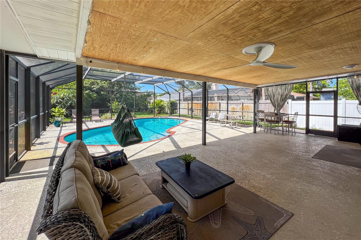
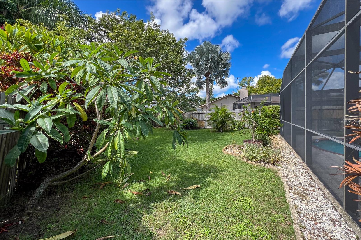
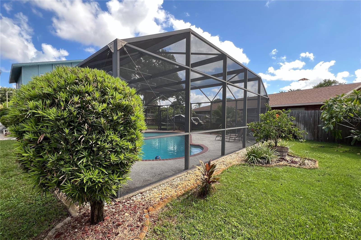


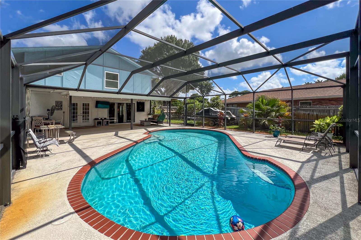
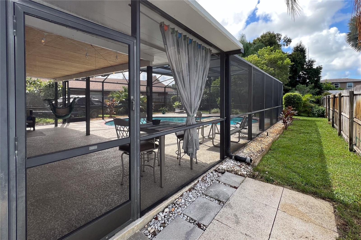
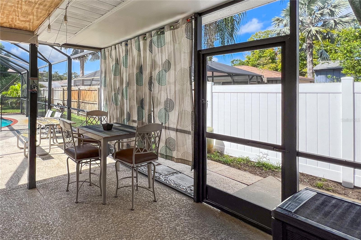
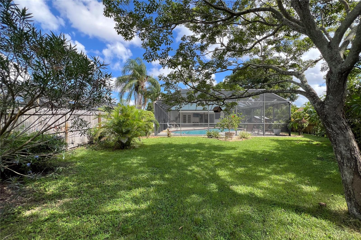
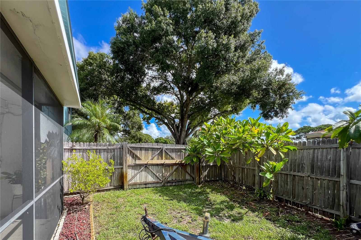


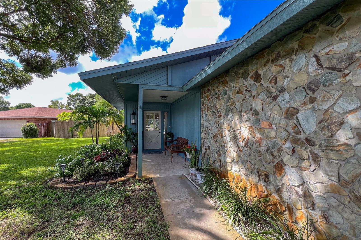

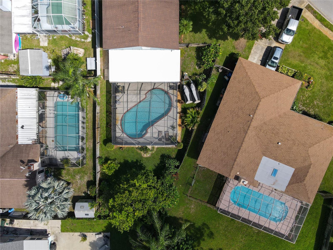
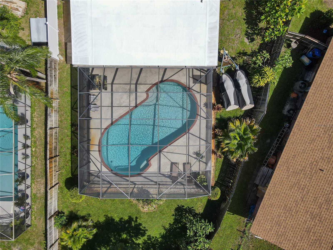
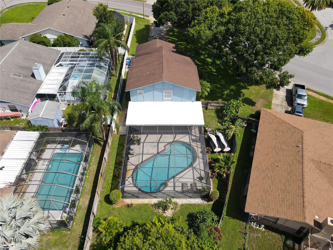
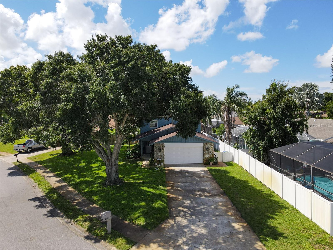

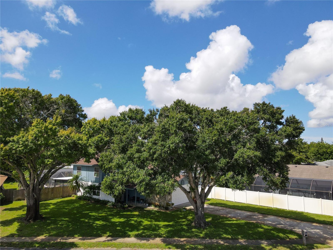

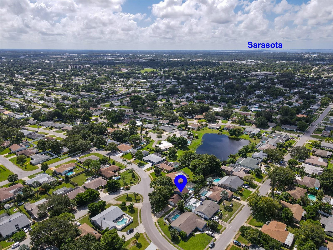
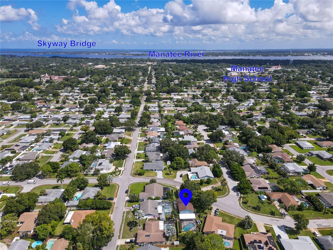
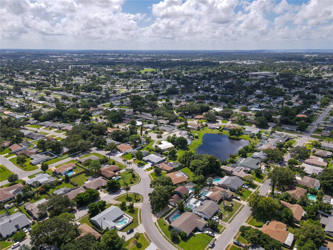



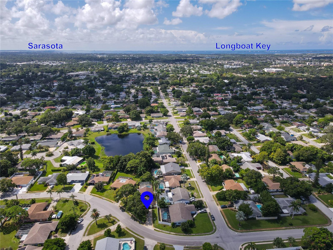
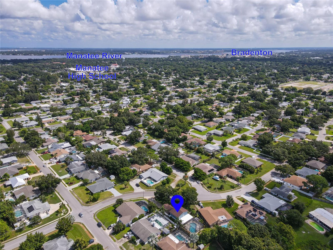
- MLS#: A4622105 ( Residential )
- Street Address: 3809 21st Avenue W
- Viewed: 3
- Price: $685,000
- Price sqft: $216
- Waterfront: No
- Year Built: 1980
- Bldg sqft: 3172
- Bedrooms: 3
- Total Baths: 3
- Full Baths: 2
- 1/2 Baths: 1
- Garage / Parking Spaces: 2
- Days On Market: 44
- Additional Information
- Geolocation: 27.4807 / -82.5993
- County: MANATEE
- City: BRADENTON
- Zipcode: 34205
- Subdivision: Heritage West
- Elementary School: Miller Elementary
- Middle School: W.D. Sugg Middle
- High School: Manatee High
- Provided by: SELLING THE SUNSHINE REALTY
- Contact: Shawna Gauger
- 856-630-5868
- DMCA Notice
-
DescriptionSome phots are virtually staged. Your West Bradenton Dream Home! This beautifully updated 3 bedroom, 2 1/2 bath pool home awaits you, offering a perfect blend of modern upgrades and comfortable living. This home feels open, spacious, and cozy all at the same time. The gourmet kitchen is an entertainer's dream, featuring an oversized island, solid wood cabinetry with accent and ambient lighting, stainless steel appliances, a newer refrigerator, a new dishwasher, and a built in wine fridgeperfect for hosting large holiday gatherings. Enjoy new interior doors, fresh flooring, a new washer/dryer with a warranty, a convenient utility sink, tons of storage space, and other modern conveniences. Step outside to your private oversized backyard oasis, where the screened in patio and pool lend an ideal setting for leisure and entertainment. Picture your summer BBQs here with friends and family, with ample deck space for tables, lounge furniture, yard games, and even dancing under the stars? The entire yard has an irrigation system, and the backyard has tons of room for gardening, play structures, or dog runs. The home has been impeccably maintained and upgraded with 2 efficient A/C units, a new master bathroom shower, hurricane windows, a roof with hurricane straps, flooring, exterior paint, ceiling re texturing, (2023) 40 gallon Rheem hot water heater with a 6 year warranty. Energy and safety enhancements include an updated 200 amp main breaker panel with an interlock kit for generator usegenerator included! A whole house 100kA surge protector with a grounding electrode system provides peace of mind with a 5 year warranty on all connected equipment. New pool pump and chlorinator for easy pool care. New ceiling fans have been installed throughout, adding style and comfort and ensuring safety. Enjoy the freedom of no HOA or CDD feesbring your toys and fully embrace the Florida lifestyle. The air conditioned oversized 2 car garage offers ample space, with a workbench and storage shelving for all your tools and projects. For water enthusiasts, there's room on the side of the screened in patio to store up to four jet skis or a comparable sized boat. Rare RV parking for up to a 36' unit is allowed on the side of the home. The mature landscaping surrounding the home is beautiful and meticulously maintained, meeting insurance requirements. Perfectly nestled in a friendly, established neighborhood in West Bradenton, this home is only 10 minutes from the beach and is conveniently located near shopping, parks, schools, and restaurants. You've found where to start your next chapter with this gorgeous Bradenton home. Schedule your tour today before it's gone!
Property Location and Similar Properties
All
Similar
Features
Appliances
- Cooktop
- Dishwasher
- Disposal
- Dryer
- Electric Water Heater
- Exhaust Fan
- Microwave
- Range
- Washer
- Water Filtration System
- Wine Refrigerator
Home Owners Association Fee
- 0.00
Carport Spaces
- 0.00
Close Date
- 0000-00-00
Cooling
- Central Air
- Wall/Window Unit(s)
Country
- US
Covered Spaces
- 0.00
Exterior Features
- Irrigation System
Fencing
- Fenced
- Wood
Flooring
- Carpet
- Luxury Vinyl
- Tile
Furnished
- Unfurnished
Garage Spaces
- 2.00
Heating
- Central
- Electric
- Exhaust Fan
High School
- Manatee High
Insurance Expense
- 0.00
Interior Features
- Ceiling Fans(s)
- PrimaryBedroom Upstairs
- Solid Surface Counters
- Solid Wood Cabinets
- Stone Counters
- Thermostat
- Window Treatments
Legal Description
- LOT 32 HERITAGE WEST SUB PI#40629.0165/9
Levels
- Two
Living Area
- 2048.00
Lot Features
- City Limits
- In County
- Irregular Lot
- Level
- Oversized Lot
- Sidewalk
- Paved
Middle School
- W.D. Sugg Middle
Area Major
- 34205 - Bradenton
Net Operating Income
- 0.00
Occupant Type
- Owner
Open Parking Spaces
- 0.00
Other Expense
- 0.00
Parcel Number
- 4062901659
Pets Allowed
- Yes
Pool Features
- In Ground
Possession
- Close of Escrow
Property Type
- Residential
Roof
- Shingle
School Elementary
- Miller Elementary
Sewer
- Public Sewer
Tax Year
- 2024
Township
- 34S
Utilities
- BB/HS Internet Available
- Cable Available
- Cable Connected
- Electricity Available
- Electricity Connected
- Phone Available
- Public
- Sewer Available
- Sewer Connected
- Street Lights
- Water Available
- Water Connected
View
- Garden
Virtual Tour Url
- https://www.canva.com/design/DAGPO6x4Y88/0TBfPXdPCB6kt-kt-vP-xA/watch?utm_content=DAGPO6x4Y88&utm_campaign=designshare&utm_medium=link&utm_source=editor
Water Source
- Public
Year Built
- 1980
Zoning Code
- R1B
Listing Data ©2024 Pinellas/Central Pasco REALTOR® Organization
The information provided by this website is for the personal, non-commercial use of consumers and may not be used for any purpose other than to identify prospective properties consumers may be interested in purchasing.Display of MLS data is usually deemed reliable but is NOT guaranteed accurate.
Datafeed Last updated on October 16, 2024 @ 12:00 am
©2006-2024 brokerIDXsites.com - https://brokerIDXsites.com
Sign Up Now for Free!X
Call Direct: Brokerage Office: Mobile: 727.710.4938
Registration Benefits:
- New Listings & Price Reduction Updates sent directly to your email
- Create Your Own Property Search saved for your return visit.
- "Like" Listings and Create a Favorites List
* NOTICE: By creating your free profile, you authorize us to send you periodic emails about new listings that match your saved searches and related real estate information.If you provide your telephone number, you are giving us permission to call you in response to this request, even if this phone number is in the State and/or National Do Not Call Registry.
Already have an account? Login to your account.

