
- Jackie Lynn, Broker,GRI,MRP
- Acclivity Now LLC
- Signed, Sealed, Delivered...Let's Connect!
Featured Listing

12976 98th Street
- Home
- Property Search
- Search results
- 1751 Hawthorne Street, SARASOTA, FL 34239
Property Photos
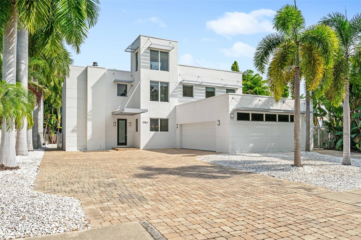

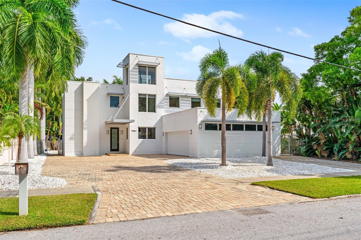
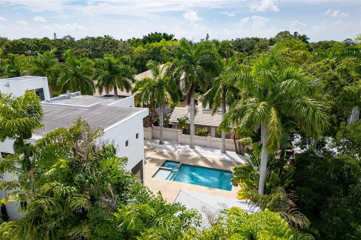
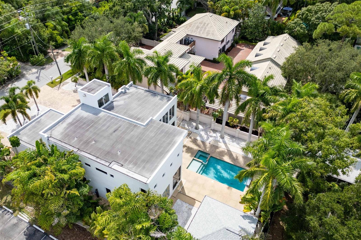
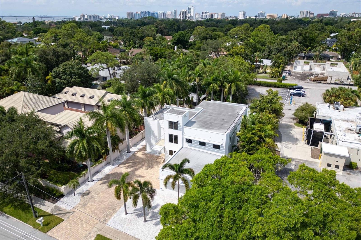
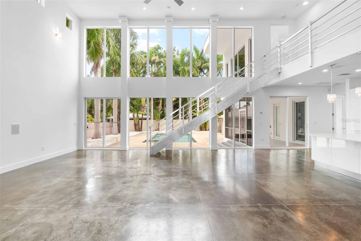

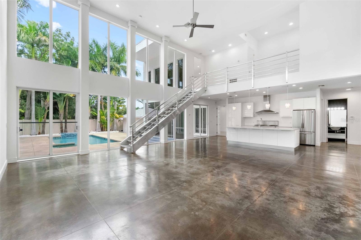
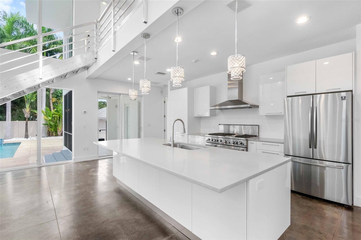
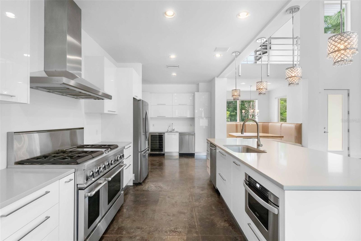

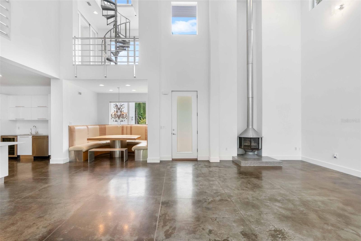
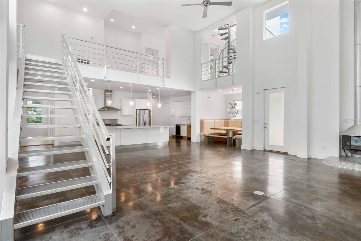
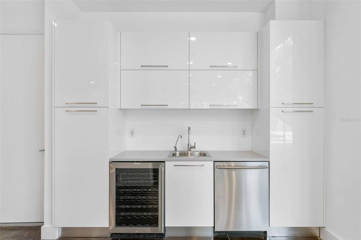
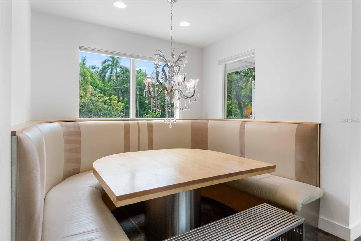
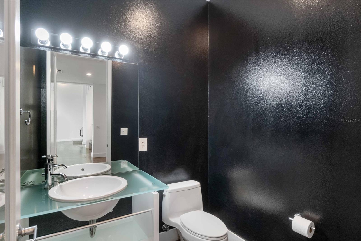
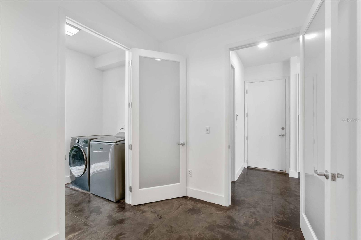
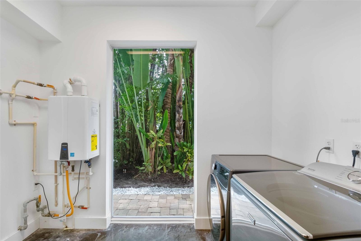
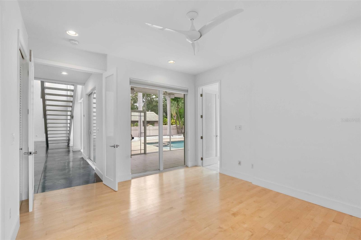

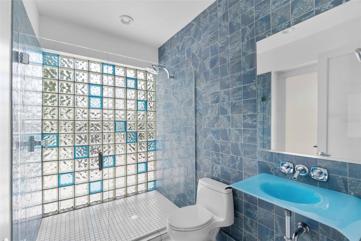
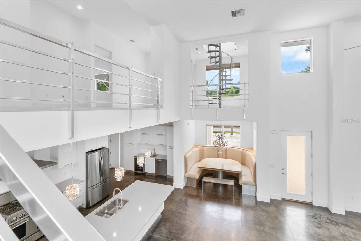
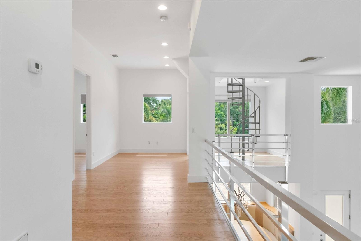
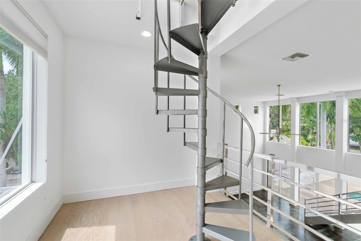
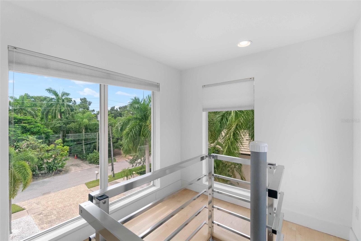
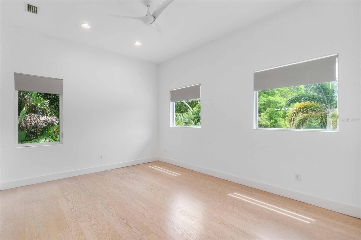

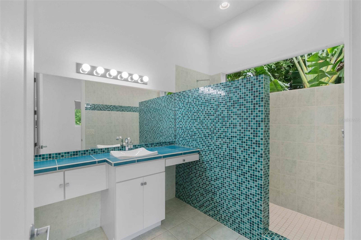
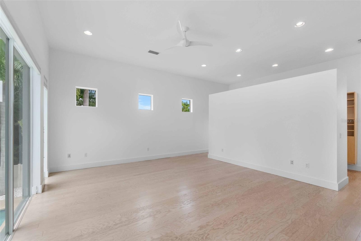
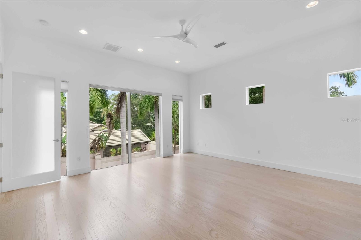
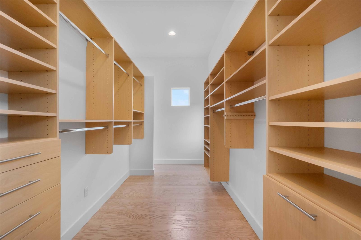
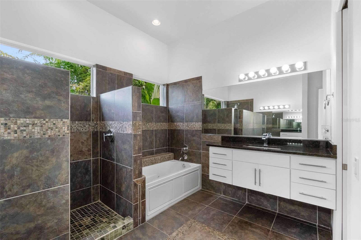
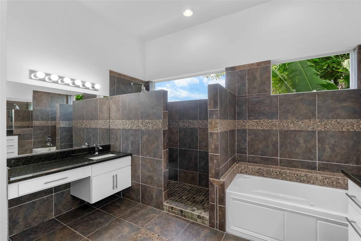
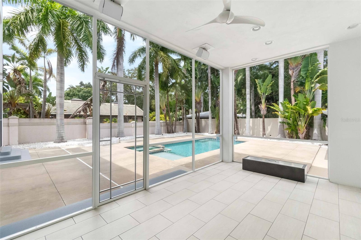
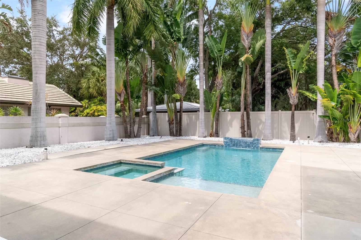
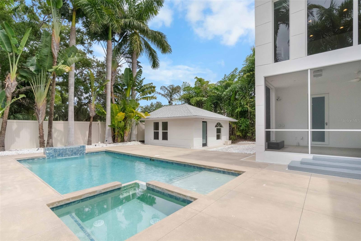
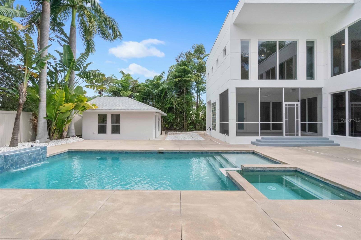


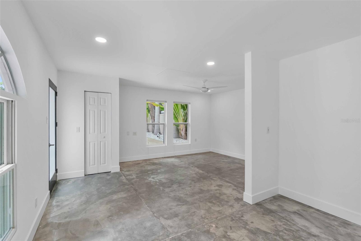
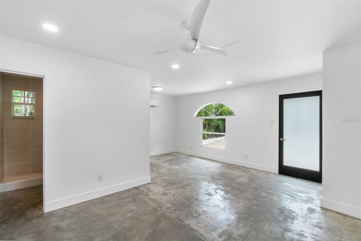
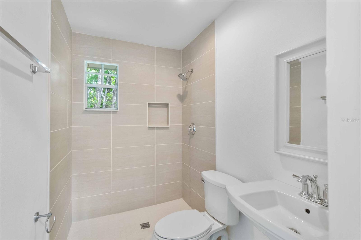
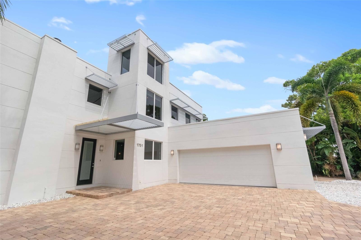

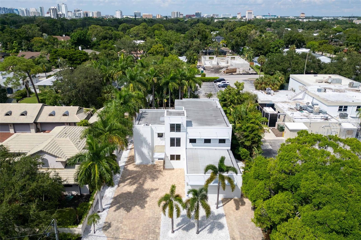
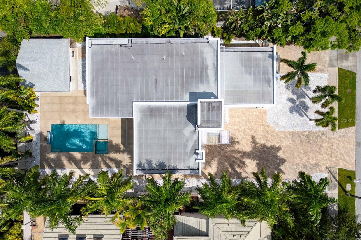
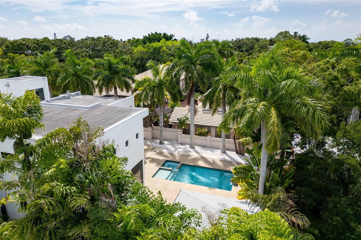
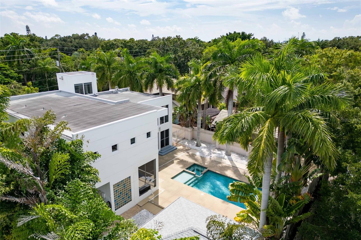
- MLS#: A4621900 ( Residential )
- Street Address: 1751 Hawthorne Street
- Viewed: 2
- Price: $3,095,000
- Price sqft: $659
- Waterfront: No
- Year Built: 2006
- Bldg sqft: 4699
- Bedrooms: 4
- Total Baths: 4
- Full Baths: 3
- 1/2 Baths: 1
- Garage / Parking Spaces: 2
- Days On Market: 27
- Additional Information
- Geolocation: 27.3185 / -82.5348
- County: SARASOTA
- City: SARASOTA
- Zipcode: 34239
- Subdivision: Hudson Bayou
- Elementary School: Southside Elementary
- Middle School: Brookside Middle
- High School: Sarasota High
- Provided by: OAKSTRAND REALTY
- Contact: Daniel Schuetz
- 888-912-5258
- DMCA Notice
-
DescriptionDiscover an unparalleled blend of modern luxury and prime location with this stunning West of Trail home, built in 2006. Offering nearly 3,900 square feet of meticulously designed living space, this residence is just one block from Southside Village, where youll find top tier dining, shopping, and the renowned Mortons Market right at your doorstep. Step inside to find a spacious 3,435 sq. ft. main residence featuring 3 bedrooms, 3.5 bathrooms, and a breathtaking two story great room bathed in soft northern light, with expansive windows overlooking the pool. The contemporary gourmet kitchen is a chefs dream, complete with sleek Lube cabinets from Italy, a 48" Jenn Air gas range with double ovens, and a wet bar, making it perfect for entertaining. Step outside to your private oasis, where a covered, screened lanai with a cozy gas fireplace opens up to the resort style pool and expansive deck. A separate 400 sq. ft. guest room with a full bath provides an ideal retreat for visitors or can be used as your personal sanctuary or home office. Built with durability in mind, this home features concrete block construction all the way to the top and impact resistant windows and doors throughout. Located in one of Sarasotas most desirable neighborhoods, this home offers the perfect balance of luxurious living and unbeatable city convenience. Dont miss this rare opportunity!
Property Location and Similar Properties
All
Similar
Features
Appliances
- Dishwasher
- Dryer
- Microwave
- Range
- Refrigerator
- Washer
Home Owners Association Fee
- 0.00
Carport Spaces
- 0.00
Close Date
- 0000-00-00
Cooling
- Central Air
- Zoned
Country
- US
Covered Spaces
- 0.00
Exterior Features
- Lighting
- Private Mailbox
- Rain Gutters
- Sliding Doors
Flooring
- Concrete
Garage Spaces
- 2.00
Heating
- Natural Gas
High School
- Sarasota High
Insurance Expense
- 0.00
Interior Features
- Cathedral Ceiling(s)
- Ceiling Fans(s)
- High Ceilings
- Kitchen/Family Room Combo
- Open Floorplan
- PrimaryBedroom Upstairs
- Solid Wood Cabinets
- Stone Counters
- Wet Bar
Legal Description
- COM AT C/L OF OSPREY AVE & HAWTHORNE ST TH N 25 FT TH W ALG N R/W OF HAWTHORNE ST 304.6 FT FOR POB TH CONT W 75 FT TH N 145.3 FT TH E 75 FT TH S 145.3 FT TO POB
Levels
- Three Or More
Living Area
- 3785.00
Lot Features
- City Limits
- Landscaped
Middle School
- Brookside Middle
Area Major
- 34239 - Sarasota/Pinecraft
Net Operating Income
- 0.00
Occupant Type
- Vacant
Open Parking Spaces
- 0.00
Other Expense
- 0.00
Other Structures
- Guest House
Parcel Number
- 2037100035
Pool Features
- In Ground
- Salt Water
Property Type
- Residential
Roof
- Membrane
School Elementary
- Southside Elementary
Sewer
- Public Sewer
Style
- Contemporary
- Custom
Tax Year
- 2023
Township
- 36
Utilities
- Cable Available
Virtual Tour Url
- https://www.propertypanorama.com/instaview/stellar/A4621900
Water Source
- Public
Year Built
- 2006
Zoning Code
- RSF2
Listing Data ©2024 Pinellas/Central Pasco REALTOR® Organization
The information provided by this website is for the personal, non-commercial use of consumers and may not be used for any purpose other than to identify prospective properties consumers may be interested in purchasing.Display of MLS data is usually deemed reliable but is NOT guaranteed accurate.
Datafeed Last updated on October 16, 2024 @ 12:00 am
©2006-2024 brokerIDXsites.com - https://brokerIDXsites.com
Sign Up Now for Free!X
Call Direct: Brokerage Office: Mobile: 727.710.4938
Registration Benefits:
- New Listings & Price Reduction Updates sent directly to your email
- Create Your Own Property Search saved for your return visit.
- "Like" Listings and Create a Favorites List
* NOTICE: By creating your free profile, you authorize us to send you periodic emails about new listings that match your saved searches and related real estate information.If you provide your telephone number, you are giving us permission to call you in response to this request, even if this phone number is in the State and/or National Do Not Call Registry.
Already have an account? Login to your account.

