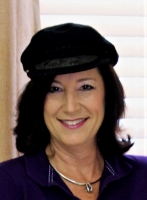
- Jackie Lynn, Broker,GRI,MRP
- Acclivity Now LLC
- Signed, Sealed, Delivered...Let's Connect!
Featured Listing

12976 98th Street
- Home
- Property Search
- Search results
- 9230 Mcdaniel Lane, SARASOTA, FL 34240
Property Photos
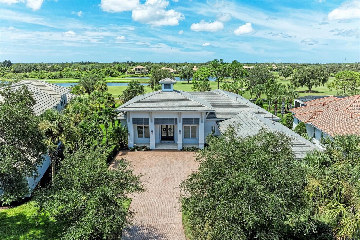



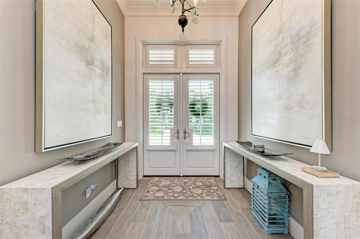

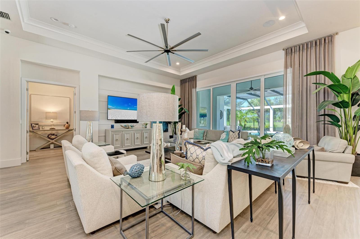
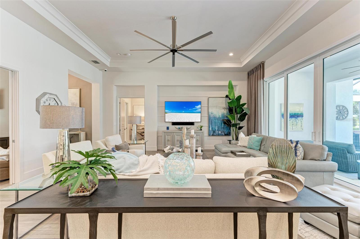

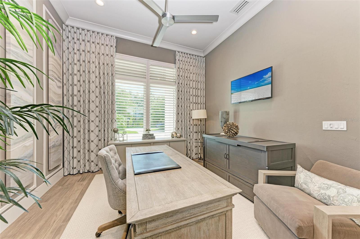


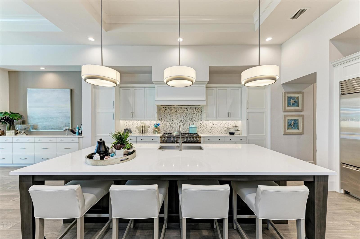


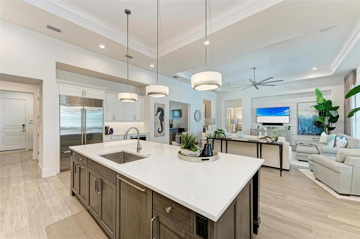
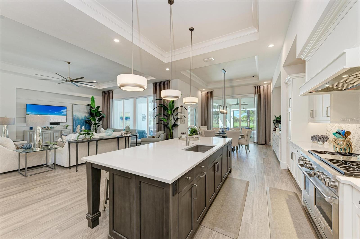
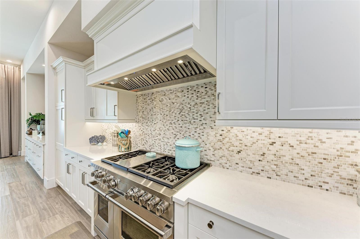
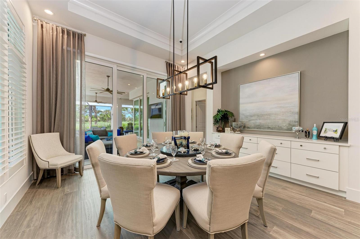
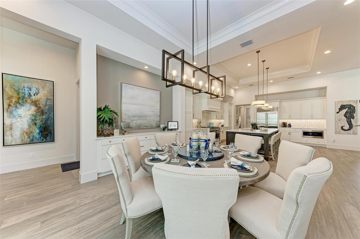

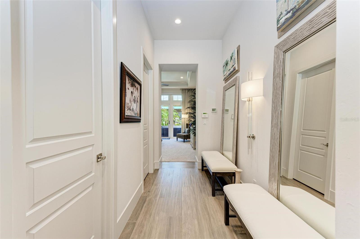
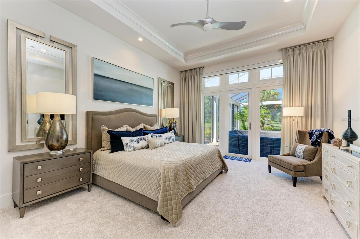





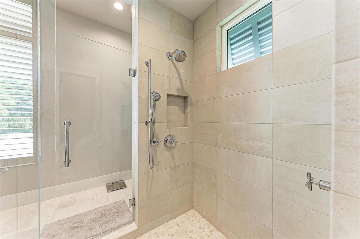



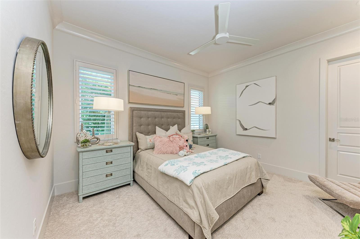
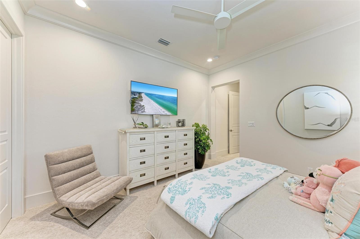

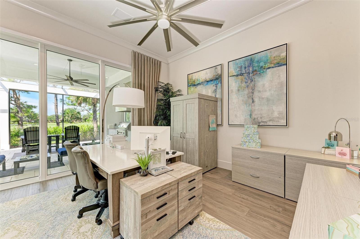



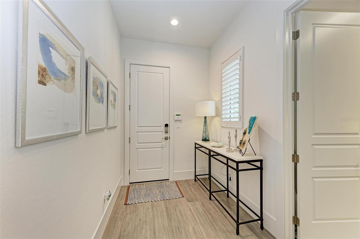
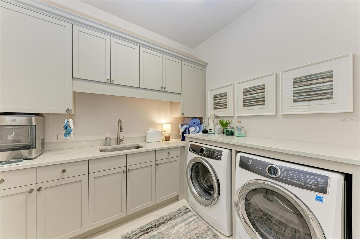
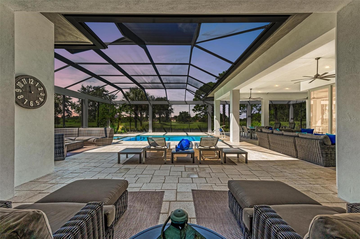

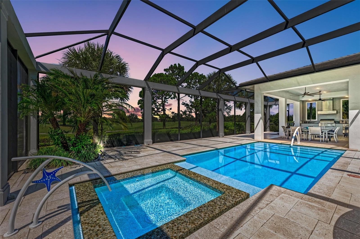
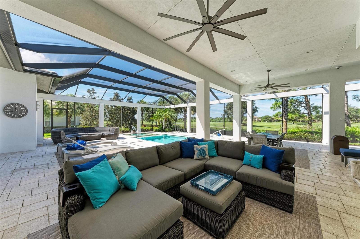


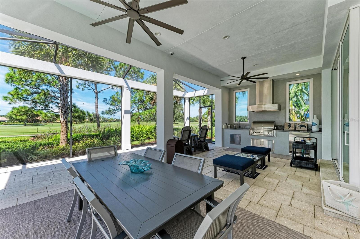
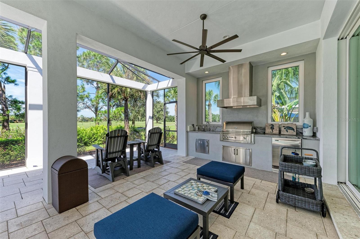
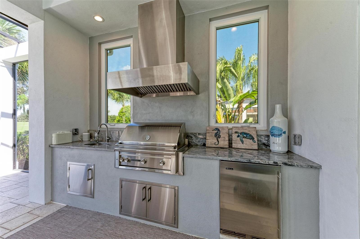
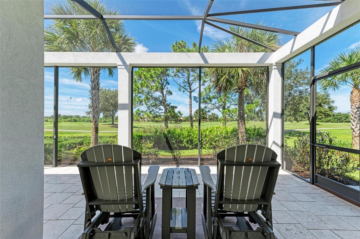

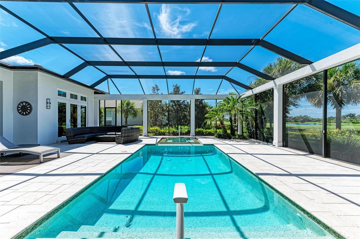
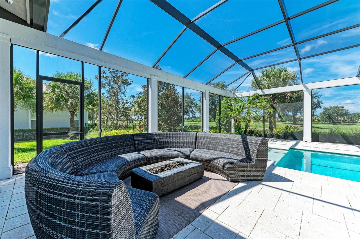
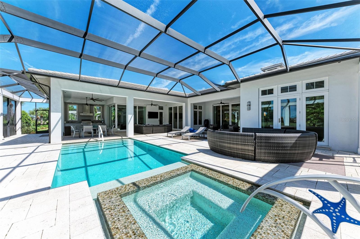

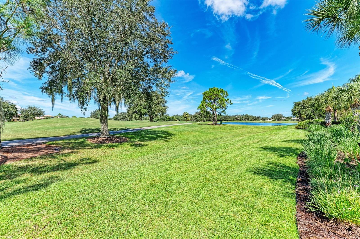
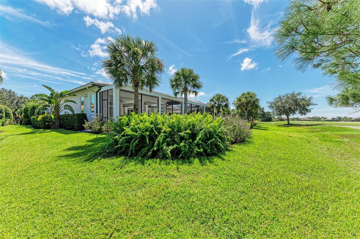


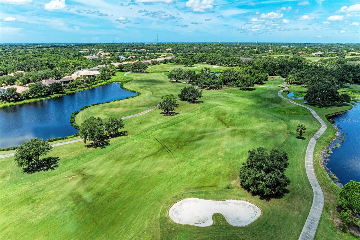

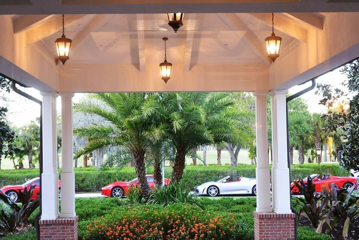
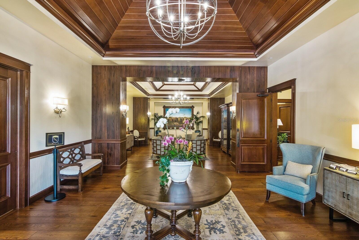

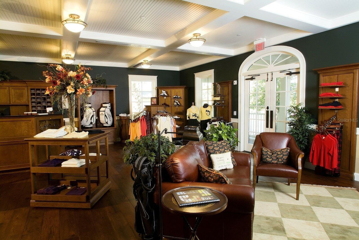
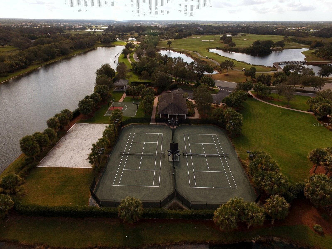
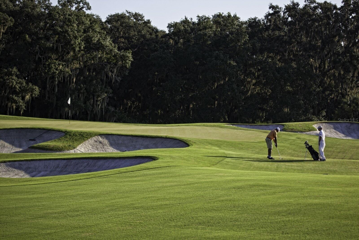
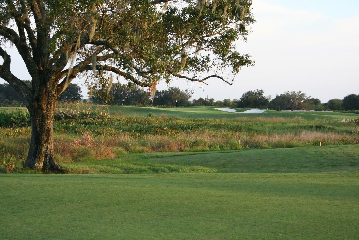
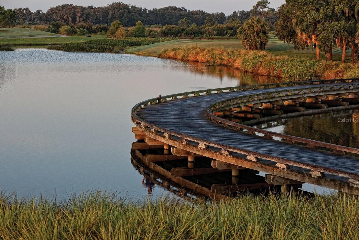


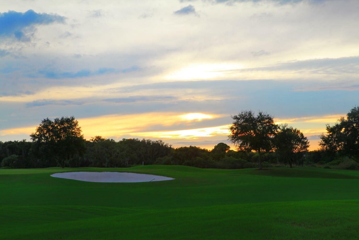

- MLS#: A4621863 ( Residential )
- Street Address: 9230 Mcdaniel Lane
- Viewed: 8
- Price: $2,695,000
- Price sqft: $489
- Waterfront: No
- Year Built: 2018
- Bldg sqft: 5508
- Bedrooms: 3
- Total Baths: 4
- Full Baths: 4
- Garage / Parking Spaces: 3
- Days On Market: 40
- Additional Information
- Geolocation: 27.3299 / -82.3895
- County: SARASOTA
- City: SARASOTA
- Zipcode: 34240
- Subdivision: Founders Club
- Elementary School: Tatum Ridge Elementary
- Middle School: McIntosh Middle
- High School: Booker High
- Provided by: COMPASS FLORIDA LLC
- Contact: Janelle Mertins
- 305-851-2820
- DMCA Notice
-
DescriptionGorgeous London Bay former model home with spectacular golf course views! This immaculate residence was artfully crafted with meticulous attention to detail and is perfect for today's most discerning buyers. Behind the gates of the acclaimed Founders Club, a private oasis awaits with over 700 acres of preserve and wetlands and only 262 homes. The West Indies architectural style is elegant and set against the picturesque backdrop of the beautiful golf course. A deep paver driveway leads you to the charming front porch. The tall custom double door entry welcomes you into a cheerful sunlit home with soaring 13 ceilings and handsome oak wood floors. Dramatic 10 sliding glass doors highlight the seamless indoor to outdoor transition and feature pocketing zero corners in the bonus room. The great room flows graciously to the striking gourmet kitchen, which is a dream for a chef or perfect for entertaining. Quality wood cabinetry and sleek quartz countertops complement state of the art appliances including a 42 SubZero refrigerator and 48 Wolf natural gas range. The living areas feel spacious with abundant gathering space, and the layout is ideal for todays lifestyle. A luxurious study and fabulous bonus room offer additional space, when desired. The primary en suite is a beautiful retreat with a frameless glass shower, floating tub, and a sit down vanity. Two walk in closets with built ins offer plenty of room for organization. The two additional guest suites are spacious with private en suites. Many enhancements throughout including classic wood floors, crown molding and trim, tray ceilings, designer lighting, impact windows and sliding glass doors, custom window treatments, 5 camera Luma monitoring system, whole home generator with electronic monitoring, lush tropical landscaping with professional lighting, and more. The spectacular outdoor living area is ideal for watching glorious sunsets and features a sparkling heated pool and spa, vented outdoor kitchen, shell stone pavers, and beautiful colonnades. Schedule your private tour of this incredible home and discover an exceptional lifestyle. Most furnishings available separately. Residents of The Founders Club have easy access to the cultural amenities of downtown Sarasota and farmer's market and restaurants of Lakewood Ranch while living in a private gated enclave. Golf and social memberships are optional. Members enjoy easy tee times and a prized Robert Trent Jones Jr. golf course that is the only walkable course in the region. The neighborhood also offers Har Tru tennis courts, a fitness classroom with onsite yoga, and a clubhouse for members with a restaurant and fitness center. Non Flood Zone X.
Property Location and Similar Properties
All
Similar
Features
Appliances
- Dishwasher
- Disposal
- Dryer
- Gas Water Heater
- Microwave
- Range
- Range Hood
- Refrigerator
- Washer
Home Owners Association Fee
- 2659.00
Home Owners Association Fee Includes
- Guard - 24 Hour
- Escrow Reserves Fund
- Maintenance Grounds
- Management
- Recreational Facilities
Association Name
- Delia Collins
Association Phone
- 852-973-3600
Builder Name
- London Bay
Carport Spaces
- 0.00
Close Date
- 0000-00-00
Cooling
- Central Air
Country
- US
Covered Spaces
- 0.00
Exterior Features
- Irrigation System
- Outdoor Kitchen
- Rain Gutters
- Sliding Doors
Flooring
- Carpet
- Tile
Garage Spaces
- 3.00
Heating
- Central
- Electric
High School
- Booker High
Insurance Expense
- 0.00
Interior Features
- Crown Molding
- Eat-in Kitchen
- High Ceilings
- In Wall Pest System
- Open Floorplan
- Pest Guard System
- Solid Wood Cabinets
- Stone Counters
- Thermostat
- Tray Ceiling(s)
- Walk-In Closet(s)
- Window Treatments
Legal Description
- LOT S-15
- FOUNDERS CLUB
Levels
- One
Living Area
- 3560.00
Lot Features
- Landscaped
- On Golf Course
Middle School
- McIntosh Middle
Area Major
- 34240 - Sarasota
Net Operating Income
- 0.00
Occupant Type
- Owner
Open Parking Spaces
- 0.00
Other Expense
- 0.00
Other Structures
- Outdoor Kitchen
Parcel Number
- 0222030016
Pets Allowed
- Yes
Pool Features
- Gunite
- Heated
- In Ground
Property Type
- Residential
Roof
- Tile
School Elementary
- Tatum Ridge Elementary
Sewer
- Public Sewer
Tax Year
- 2023
Township
- 36S
Utilities
- BB/HS Internet Available
- Cable Connected
- Electricity Connected
- Natural Gas Connected
- Sewer Connected
- Street Lights
- Underground Utilities
- Water Connected
Virtual Tour Url
- https://my.matterport.com/show/?m=yBSTa82Rbfr
Water Source
- Public
Year Built
- 2018
Zoning Code
- OUE1
Listing Data ©2024 Pinellas/Central Pasco REALTOR® Organization
The information provided by this website is for the personal, non-commercial use of consumers and may not be used for any purpose other than to identify prospective properties consumers may be interested in purchasing.Display of MLS data is usually deemed reliable but is NOT guaranteed accurate.
Datafeed Last updated on October 16, 2024 @ 12:00 am
©2006-2024 brokerIDXsites.com - https://brokerIDXsites.com
Sign Up Now for Free!X
Call Direct: Brokerage Office: Mobile: 727.710.4938
Registration Benefits:
- New Listings & Price Reduction Updates sent directly to your email
- Create Your Own Property Search saved for your return visit.
- "Like" Listings and Create a Favorites List
* NOTICE: By creating your free profile, you authorize us to send you periodic emails about new listings that match your saved searches and related real estate information.If you provide your telephone number, you are giving us permission to call you in response to this request, even if this phone number is in the State and/or National Do Not Call Registry.
Already have an account? Login to your account.

