
- Jackie Lynn, Broker,GRI,MRP
- Acclivity Now LLC
- Signed, Sealed, Delivered...Let's Connect!
No Properties Found
- Home
- Property Search
- Search results
- 214 Renellie Drive, TAMPA, FL 33609
Property Photos
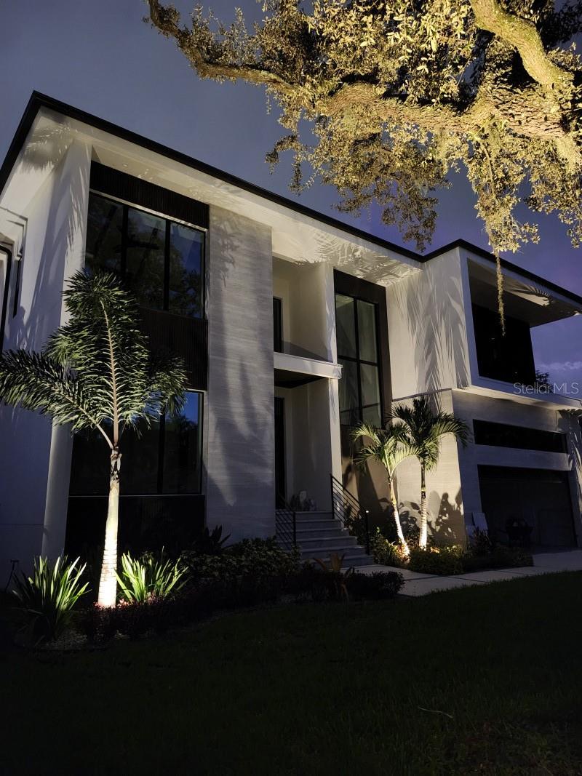

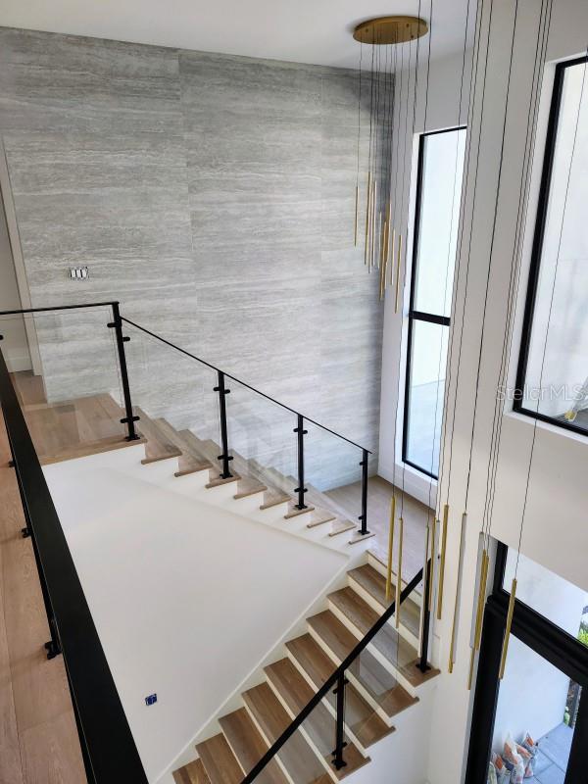
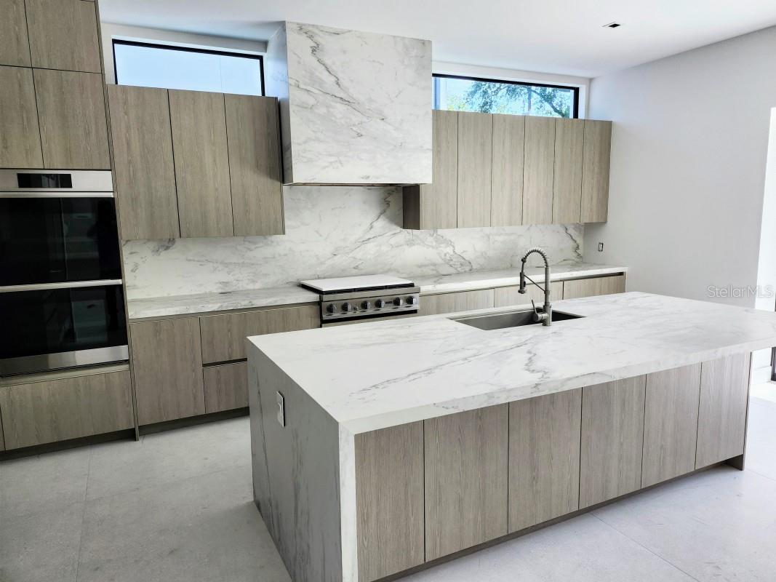

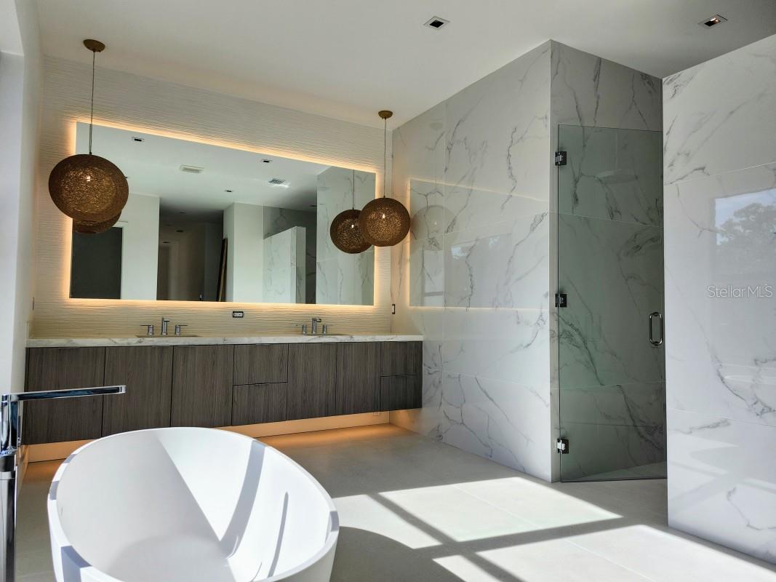
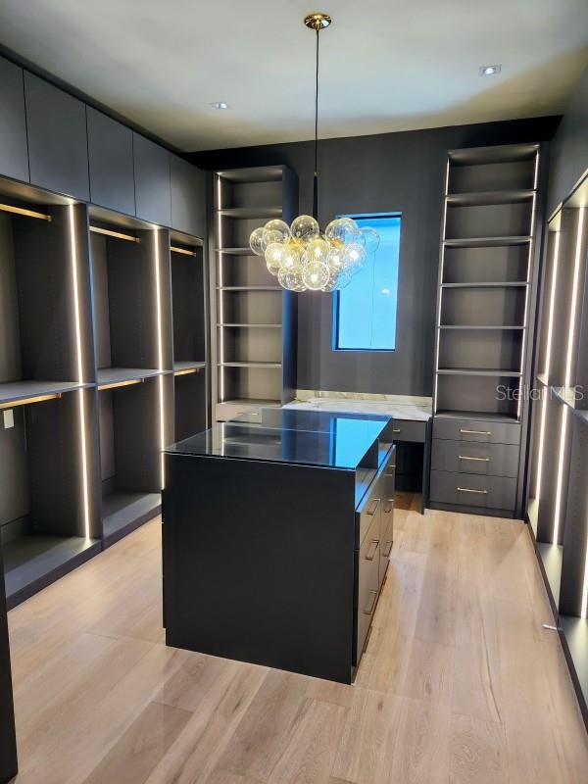

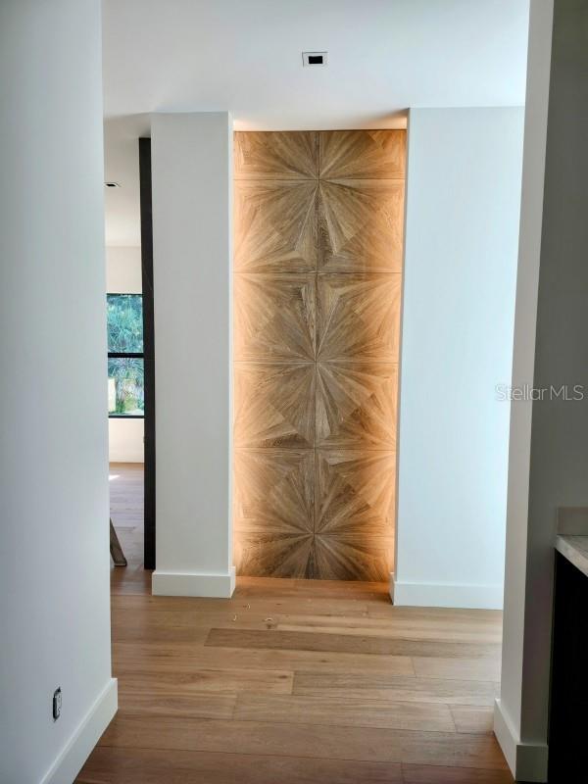
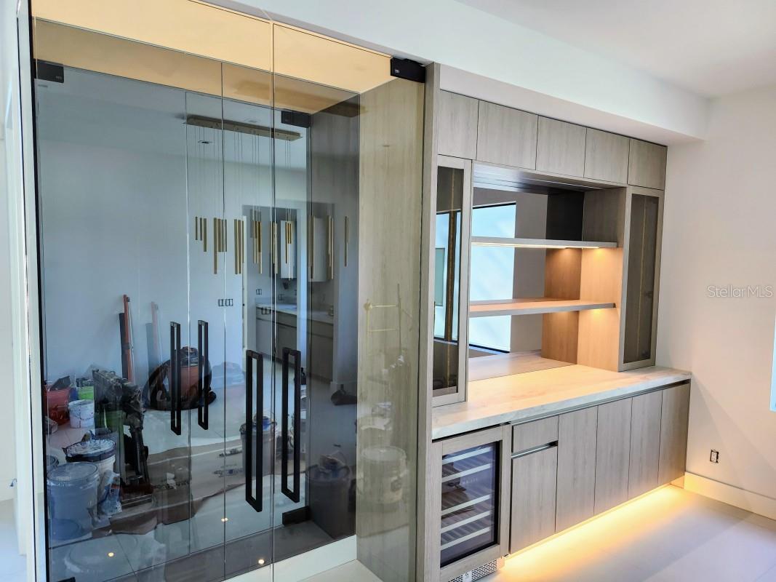
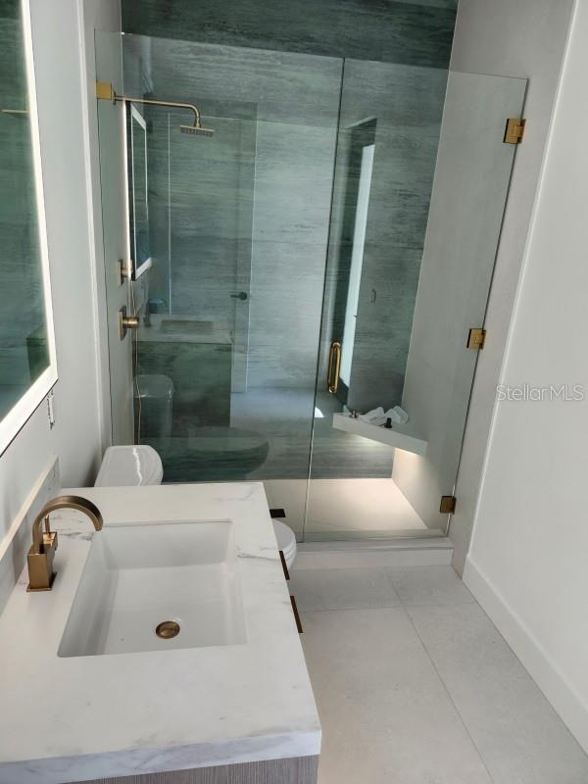






















- MLS#: A4621830 ( Residential )
- Street Address: 214 Renellie Drive
- Viewed: 121
- Price: $3,800,000
- Price sqft: $804
- Waterfront: No
- Year Built: 2024
- Bldg sqft: 4724
- Bedrooms: 5
- Total Baths: 6
- Full Baths: 5
- 1/2 Baths: 1
- Garage / Parking Spaces: 2
- Days On Market: 298
- Additional Information
- Geolocation: 27.9418 / -82.5229
- County: HILLSBOROUGH
- City: TAMPA
- Zipcode: 33609
- Subdivision: Beach Park Annex
- Elementary School: Grady
- Middle School: Coleman
- High School: Plant
- Provided by: FLATFEE.COM
- Contact: Cliff Glansen
- 954-965-3990

- DMCA Notice
-
Description**Exquisite Custom Built Estate in South Tampas Coveted Beach Park** Experience unmatched luxury in this story block custom home, perfectly positioned in Beach Park, one of Tampas most prestigious neighborhoods. Just minutes from Tampa International Airport, International Plaza, and the citys best dining and entertainment, this residence offers the ultimate blend of sophistication and convenience. This one of a kind home features five expansive bedrooms, five elegant bathrooms, and a versatile bonus room ideal for a home theater, game room, or personal retreat. The interiors are a testament to modern elegance, with 48x48 porcelain floors and luxurious porcelain countertops that surpass the finest quartz alternatives. The gourmet kitchen, outfitted with high end Dacor appliances and custom cabinetry, is both stylish and functional. Designed for grand entertaining and intimate gatherings alike, the open concept living space showcases an illuminated glass wine display and dry bar, creating a stunning focal point. Flooded with natural light, this home seamlessly blends indoor and outdoor living. This property isnt just a homeits a lifestyle of comfort, elegance, and exclusivity. Dont miss your opportunity to own this rare gem in Beach Park. Schedule your private showing today.
Property Location and Similar Properties
All
Similar






Features
Appliances
- Microwave
- Range
Home Owners Association Fee
- 0.00
Carport Spaces
- 0.00
Close Date
- 0000-00-00
Cooling
- Central Air
Country
- US
Covered Spaces
- 0.00
Exterior Features
- Lighting
Flooring
- Tile
- Wood
Garage Spaces
- 2.00
Heating
- Central
High School
- Plant-HB
Insurance Expense
- 0.00
Interior Features
- Built-in Features
- Eat-in Kitchen
- Solid Surface Counters
- Walk-In Closet(s)
Legal Description
- BEACH PARK ANNEX LOT 7 & ALLEY LYING BETWEEN LOTS 7 & 8 & N 1/2 OF ALLEY LYING BETWEEN LOTS 7 AND 9
Levels
- Two
Living Area
- 4724.00
Middle School
- Coleman-HB
Area Major
- 33609 - Tampa / Palma Ceia
Net Operating Income
- 0.00
New Construction Yes / No
- Yes
Occupant Type
- Vacant
Open Parking Spaces
- 0.00
Other Expense
- 0.00
Parcel Number
- A-20-29-18-3L3-000000-00007.0
Parking Features
- Driveway
Pets Allowed
- Yes
Pool Features
- Auto Cleaner
- Gunite
- Heated
Property Condition
- Completed
Property Type
- Residential
Roof
- Shingle
School Elementary
- Grady-HB
Sewer
- Public Sewer
Tax Year
- 2023
Township
- 29
Utilities
- Electricity Connected
Views
- 121
Virtual Tour Url
- https://www.propertypanorama.com/instaview/stellar/A4621830
Water Source
- Public
Year Built
- 2024
Zoning Code
- RS-75
Listing Data ©2025 Pinellas/Central Pasco REALTOR® Organization
The information provided by this website is for the personal, non-commercial use of consumers and may not be used for any purpose other than to identify prospective properties consumers may be interested in purchasing.Display of MLS data is usually deemed reliable but is NOT guaranteed accurate.
Datafeed Last updated on June 24, 2025 @ 12:00 am
©2006-2025 brokerIDXsites.com - https://brokerIDXsites.com
Sign Up Now for Free!X
Call Direct: Brokerage Office: Mobile: 727.710.4938
Registration Benefits:
- New Listings & Price Reduction Updates sent directly to your email
- Create Your Own Property Search saved for your return visit.
- "Like" Listings and Create a Favorites List
* NOTICE: By creating your free profile, you authorize us to send you periodic emails about new listings that match your saved searches and related real estate information.If you provide your telephone number, you are giving us permission to call you in response to this request, even if this phone number is in the State and/or National Do Not Call Registry.
Already have an account? Login to your account.

