
- Jackie Lynn, Broker,GRI,MRP
- Acclivity Now LLC
- Signed, Sealed, Delivered...Let's Connect!
Featured Listing

12976 98th Street
- Home
- Property Search
- Search results
- 16722 Verona Place, BRADENTON, FL 34202
Property Photos
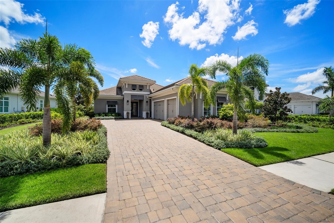

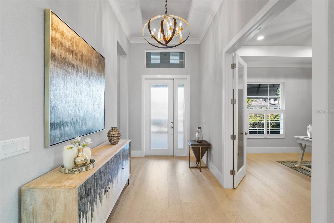
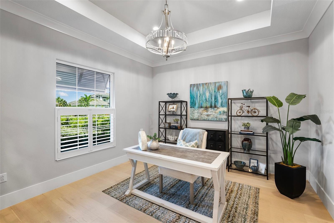
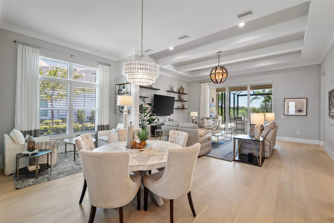
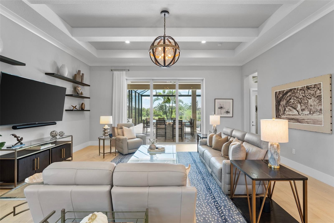
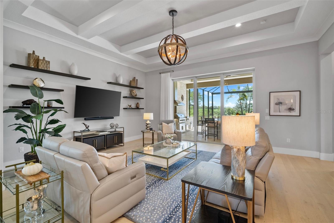
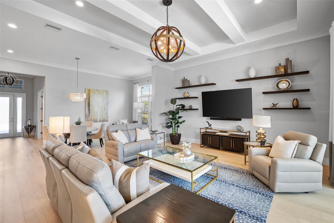
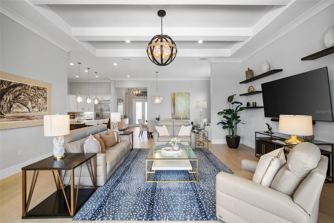
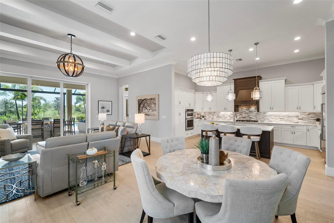
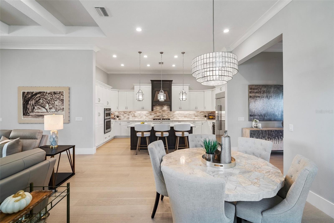
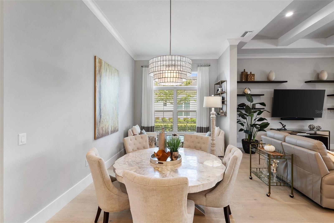
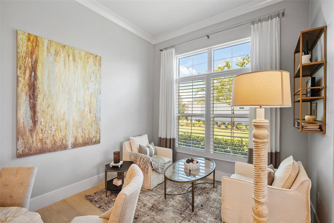
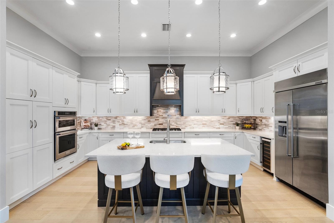
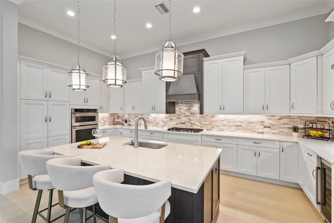
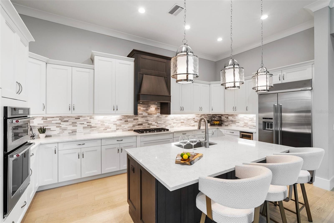
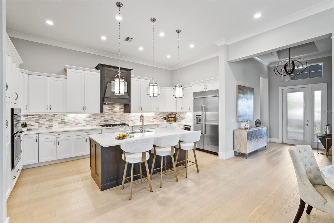
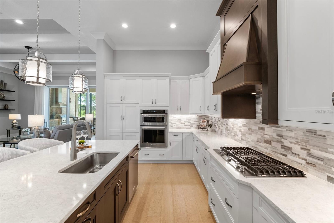
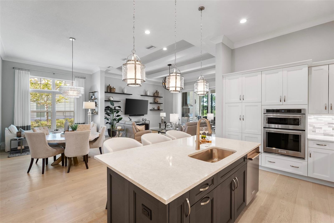
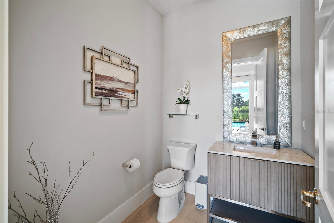
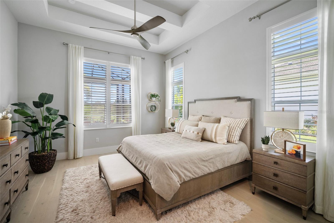
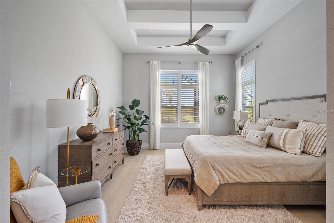
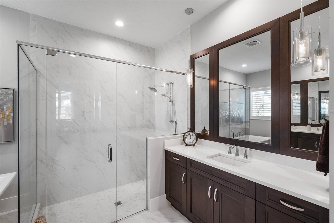
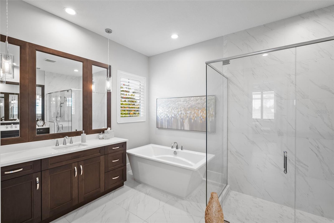
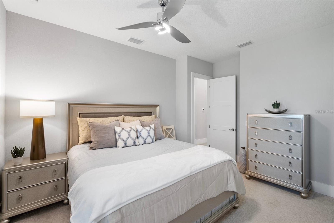
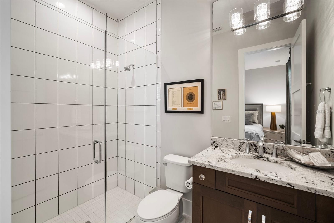
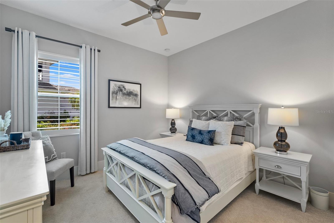
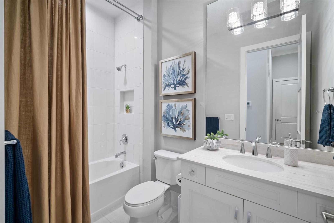
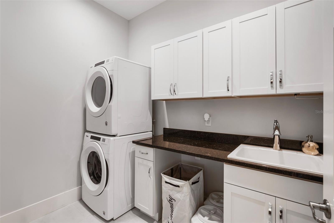
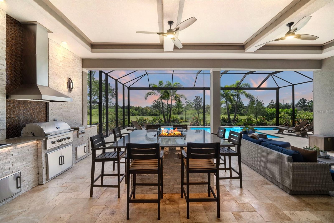
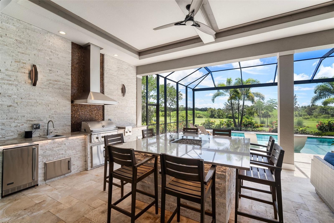
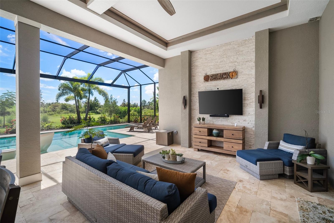
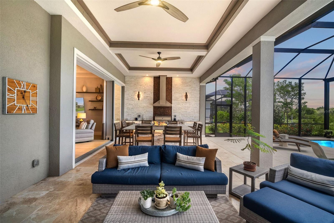
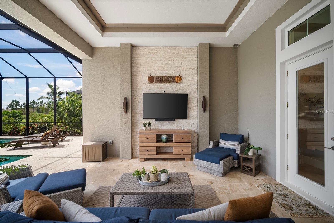
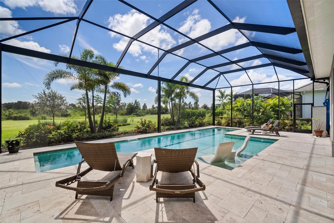
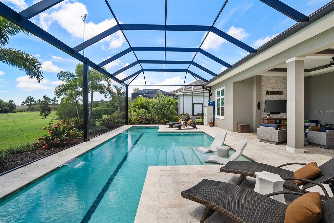
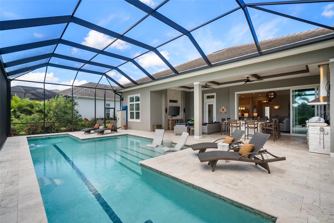
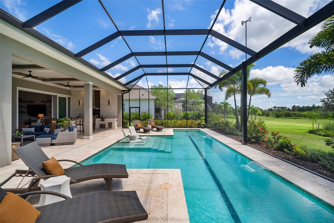
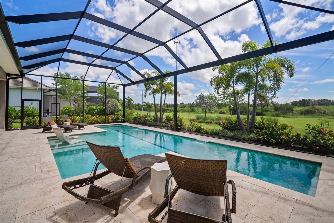
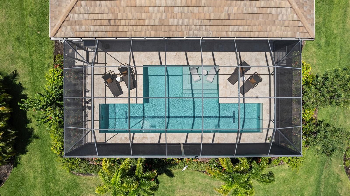
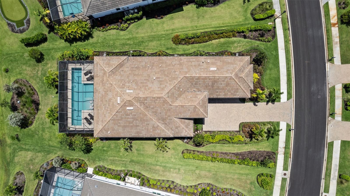
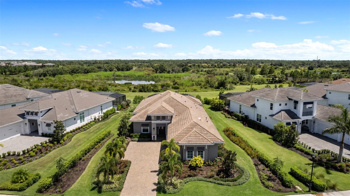
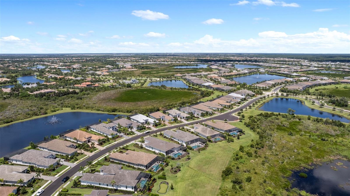
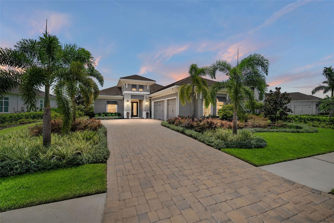
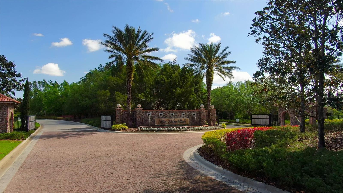
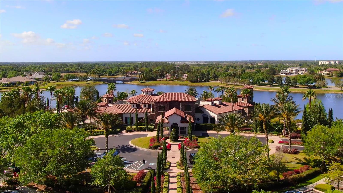
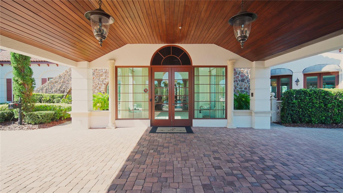
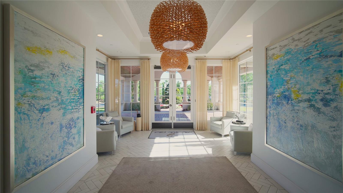
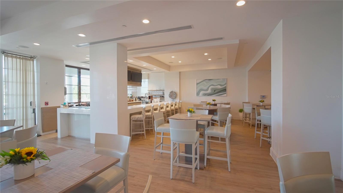
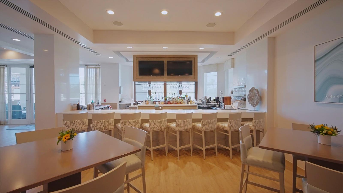
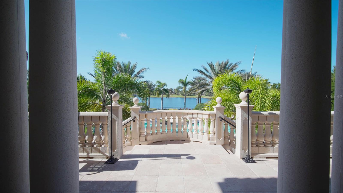
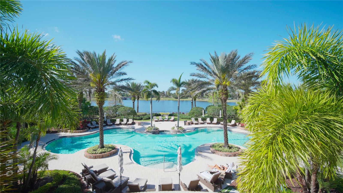
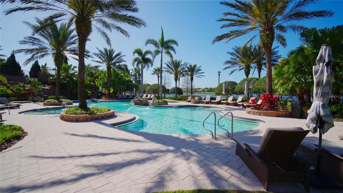

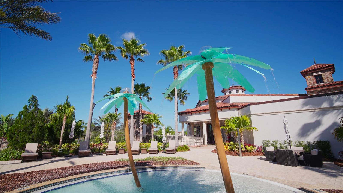
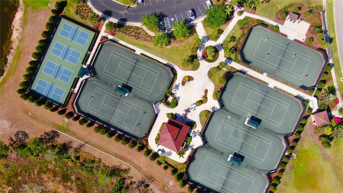
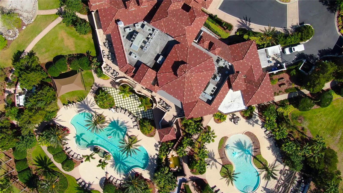
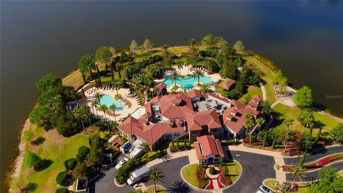





- MLS#: A4621208 ( Residential )
- Street Address: 16722 Verona Place
- Viewed: 1
- Price: $1,894,900
- Price sqft: $471
- Waterfront: No
- Year Built: 2021
- Bldg sqft: 4020
- Bedrooms: 3
- Total Baths: 4
- Full Baths: 3
- 1/2 Baths: 1
- Garage / Parking Spaces: 3
- Days On Market: 48
- Additional Information
- Geolocation: 27.3872 / -82.3711
- County: MANATEE
- City: BRADENTON
- Zipcode: 34202
- Subdivision: Lake Club Ph Iv Subphase A Aka
- Elementary School: Robert E Willis Elementary
- Middle School: Nolan Middle
- High School: Lakewood Ranch High
- Provided by: RE/MAX PLATINUM REALTY
- Contact: David Ahrens, PLLC
- 941-929-9090
- DMCA Notice
-
DescriptionWelcome to 16722 Verona Place, an extraordinary luxury residence located in the prestigious gated community of The Lake Club in Lakewood Ranch, FL. Note: LWR Stewardship I&S Fee (CDD) was paid in full by Builder. This stunning home offers 3 bedrooms, 3.5 bathrooms, and a dedicated office or den, all designed with meticulous attention to detail. The expansive, open concept living space features soaring 10 12' tray ceilings and 12' x 10' stackable sliding doors that seamlessly blend indoor and outdoor living. The gourmet kitchen boasts quartz countertops and premium finishes, flowing into a spacious dining and living area with breathtaking views of the lanai, custom outdoor kitchen and a serene preserve backdrop. Step outside to your private oasis, where travertine floors, a saltwater mini lap pool with a sun shelf, and a spectacular fire table with seating for 8 create the perfect setting for relaxation and entertainment. The custom outdoor kitchen, complete with a grill, side burner, sink and bar fridge, ensures that al fresco dining is always a pleasure. The primary suite is a true retreat, featuring a lavish ensuite bathroom and double walk in closets. Guests will also enjoy their stay in comfort and style with beautifully appointed guest bedrooms and bathrooms. A triple car garage provides ample space and convenient access to the home. Residents of The Lake Club enjoy access to world class amenities, including a resort style pool, fitness center, pickleball and tennis courts, a dog park, playground, basketball court, and an exclusive clubhouse with a restaurant and bar. This home is a rare gem in one of the most sought after communities in Lakewood Ranch. Don't miss the opportunity to make it yours today!
Property Location and Similar Properties
All
Similar
Features
Appliances
- Bar Fridge
- Built-In Oven
- Cooktop
- Dishwasher
- Dryer
- Gas Water Heater
- Microwave
- Range Hood
- Refrigerator
- Washer
- Water Purifier
- Wine Refrigerator
Association Amenities
- Basketball Court
- Clubhouse
- Fitness Center
- Gated
- Park
- Pickleball Court(s)
- Playground
- Pool
- Recreation Facilities
- Sauna
- Tennis Court(s)
Home Owners Association Fee
- 6773.00
Home Owners Association Fee Includes
- Pool
- Maintenance Grounds
- Maintenance
- Private Road
- Recreational Facilities
Association Name
- The Lake Club / Samara Williamson
Association Phone
- 941-373-6411
Builder Model
- Cambria III
Builder Name
- Stock Development
Carport Spaces
- 0.00
Close Date
- 0000-00-00
Cooling
- Central Air
Country
- US
Covered Spaces
- 0.00
Exterior Features
- Irrigation System
- Lighting
- Outdoor Grill
- Outdoor Kitchen
- Private Mailbox
- Rain Gutters
- Sidewalk
- Sliding Doors
Flooring
- Carpet
- Ceramic Tile
- Hardwood
Furnished
- Unfurnished
Garage Spaces
- 3.00
Heating
- Central
- Natural Gas
High School
- Lakewood Ranch High
Insurance Expense
- 0.00
Interior Features
- Ceiling Fans(s)
- Crown Molding
- High Ceilings
- Open Floorplan
- Primary Bedroom Main Floor
- Solid Surface Counters
- Solid Wood Cabinets
- Thermostat
- Tray Ceiling(s)
- Walk-In Closet(s)
- Window Treatments
Legal Description
- LOT 5
- LAKE CLUB PH IV SUBPH A A/K/A GENOA PI #5888.3725/9
Levels
- One
Living Area
- 2629.00
Lot Features
- Cul-De-Sac
- Landscaped
- Level
- Sidewalk
- Paved
- Private
Middle School
- Nolan Middle
Area Major
- 34202 - Bradenton/Lakewood Ranch/Lakewood Rch
Net Operating Income
- 0.00
Occupant Type
- Owner
Open Parking Spaces
- 0.00
Other Expense
- 0.00
Parcel Number
- 588837259
Parking Features
- Driveway
- Garage Door Opener
- Garage Faces Side
- Ground Level
- Guest
- On Street
- Parking Pad
Pets Allowed
- Cats OK
- Dogs OK
Pool Features
- Deck
- Heated
- In Ground
- Lighting
- Pool Alarm
- Salt Water
- Screen Enclosure
- Tile
Possession
- Close of Escrow
Property Type
- Residential
Roof
- Concrete
- Tile
School Elementary
- Robert E Willis Elementary
Sewer
- Public Sewer
Style
- Contemporary
Tax Year
- 2023
Township
- 35
Utilities
- BB/HS Internet Available
- Cable Connected
- Electricity Connected
- Natural Gas Connected
- Public
- Sewer Connected
- Sprinkler Recycled
- Street Lights
- Underground Utilities
- Water Connected
View
- Pool
- Trees/Woods
Virtual Tour Url
- https://youtu.be/yYxmSl5qXpM
Water Source
- Canal/Lake For Irrigation
- Public
Year Built
- 2021
Zoning Code
- PD-MU
Listing Data ©2024 Pinellas/Central Pasco REALTOR® Organization
The information provided by this website is for the personal, non-commercial use of consumers and may not be used for any purpose other than to identify prospective properties consumers may be interested in purchasing.Display of MLS data is usually deemed reliable but is NOT guaranteed accurate.
Datafeed Last updated on October 17, 2024 @ 12:00 am
©2006-2024 brokerIDXsites.com - https://brokerIDXsites.com
Sign Up Now for Free!X
Call Direct: Brokerage Office: Mobile: 727.710.4938
Registration Benefits:
- New Listings & Price Reduction Updates sent directly to your email
- Create Your Own Property Search saved for your return visit.
- "Like" Listings and Create a Favorites List
* NOTICE: By creating your free profile, you authorize us to send you periodic emails about new listings that match your saved searches and related real estate information.If you provide your telephone number, you are giving us permission to call you in response to this request, even if this phone number is in the State and/or National Do Not Call Registry.
Already have an account? Login to your account.

